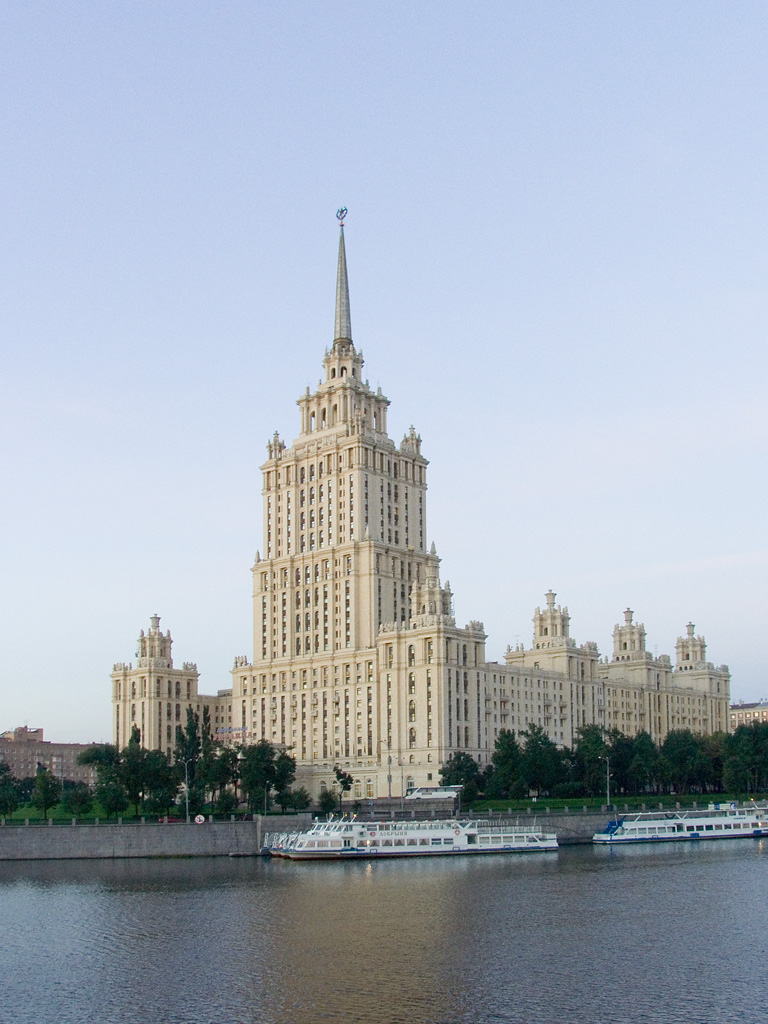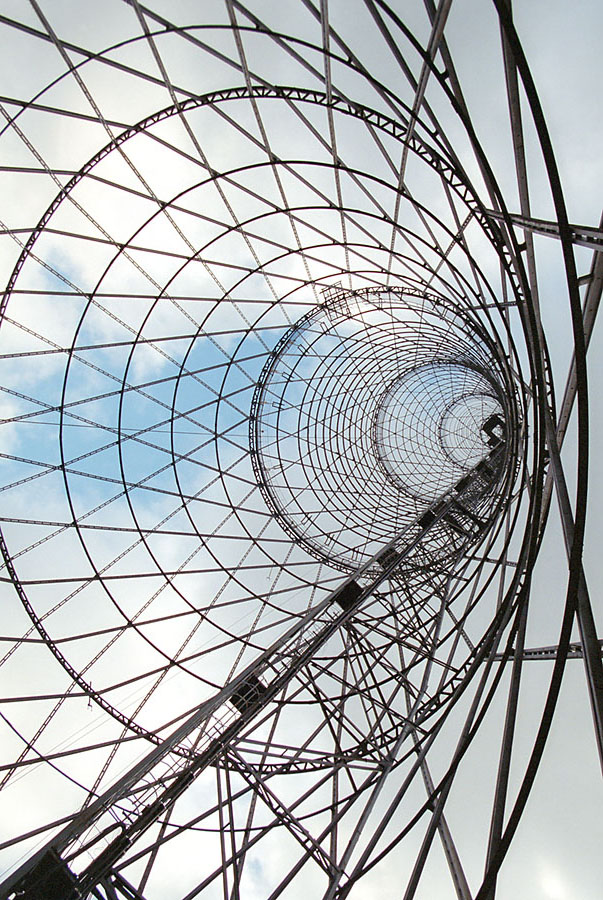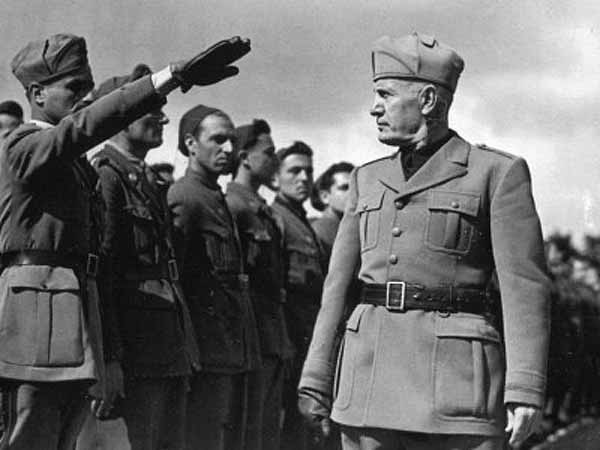|
School 518
School 518 is a high school in the historical Balchug area of Moscow, Russia. Designed by Ivan Zvezdin and completed in 1935, it is the only listed postconstructivist memorial building in the city. It was reconstructed between 1999 and 2003 to meet modern safety standards and Zvezdin's original design, both externally and internally. The site The school was built on a 2.9 hectare waterfront lot between Sadovnicheskaya Street and Vodootvodny Canal. This area, near Bolshoy Ustinsky Bridge, underwent significant construction in the 1930s. The bridge and adjacent Textile Institute were completed in 1938. Further east, the historical Sadovniki area retained its 19th-century mix of residential blocks, military depots and factories. The architect Ivan Andreyevich Zvezdin was born in 1899 in Nizhny Novgorod. He studied in Warsaw, Nizhny Novgorod and graduated from the Moscow Institute of Civil Engineers in 1927. He spent his entire life working on low-profile architectural and city p ... [...More Info...] [...Related Items...] OR: [Wikipedia] [Google] [Baidu] |
Postconstructivism
Postconstructivism was a transitional architectural style that existed in the Soviet Union in the 1930s, typical of early Stalinist architecture before World War II. The term ''postconstructivism'' was coined by Selim Khan-Magomedov, a historian of architecture, to describe the product of avant-garde artists' migration to Stalinist neoclassicism.Russian: С.О.Хан-Магометов. «Архитектура Советского авангарда».Т1. Москва. Стройиздат. 1996 (S.O. Khan-Magomedov, "Soviet avantgarde architecture", 1996) Khan-Magomedov identified postconstructivism with 1932–1936, but the long construction time and vast size of the country extended the period to 1941. Existence of this style is evident, but Khan-Magomedov's explanation of its evolution as a natural process inside the architectural community, rather than as a result of political direction by the Party and State, is strongly disputed. Khan-Magomedov's viewpoint This section ... [...More Info...] [...Related Items...] OR: [Wikipedia] [Google] [Baidu] |
Stalinist Architecture
Stalinist architecture (), mostly known in the former Eastern Bloc as Stalinist style or socialist classicism, is the architecture of the Soviet Union under the leadership of Joseph Stalin, between 1933 (when Boris Iofan's draft for the Palace of the Soviets was officially approved) and 1955 (when Nikita Khrushchev condemned "excesses" of the past decades and disbanded the Soviet Academy of Architecture). Stalinist architecture is associated with the Socialist realism school of art and architecture. Features As part of the Soviet policy of rationalization of the country, all cities were built to a general urban planning, development plan. Each was divided into districts, with allotments based on the city's geography. Projects would be designed for whole districts, visibly transforming a city's architectural image. The interaction of the state with the architects would prove to be one of the features of this time. The same building could be declared a Formalism (art), formalist b ... [...More Info...] [...Related Items...] OR: [Wikipedia] [Google] [Baidu] |
Buildings And Structures In Moscow
A building or edifice is an enclosed structure with a roof, walls and windows, usually standing permanently in one place, such as a house or factory. Buildings come in a variety of sizes, shapes, and functions, and have been adapted throughout history for numerous factors, from building materials available, to weather conditions, land prices, ground conditions, specific uses, prestige, and aesthetic reasons. To better understand the concept, see ''Nonbuilding structure'' for contrast. Buildings serve several societal needs – occupancy, primarily as shelter from weather, security, living space, privacy, to store belongings, and to comfortably live and work. A building as a shelter represents a physical separation of the human habitat (a place of comfort and safety) from the ''outside'' (a place that may be harsh and harmful at times). buildings have been objects or canvasses of much artistic expression. In recent years, interest in sustainable planning and building practi ... [...More Info...] [...Related Items...] OR: [Wikipedia] [Google] [Baidu] |
Constructivist Architecture
Constructivist architecture was a constructivism (art), constructivist style of modern architecture that flourished in the Soviet Union in the 1920s and early 1930s. Abstract and austere, the movement aimed to reflect modern industrial society and urban space, while rejecting decorative stylization in favor of the industrial assemblage of materials. Designs combined advanced technology and engineering with an avowedly communist social purpose. Although it was divided into several competing factions, the movement produced many pioneering projects and finished buildings, before falling out of favor around 1932. It has left marked effects on later developments in architecture. Definition Constructivist architecture emerged from the wider Constructivism (art), Constructivist art movement, which grew out of Russian Futurism. Constructivist art had attempted to apply a three-dimensional cubist vision to wholly Abstract art, abstract non-objective 'constructions' with a Kinetic art, k ... [...More Info...] [...Related Items...] OR: [Wikipedia] [Google] [Baidu] |
University Of California Press
The University of California Press, otherwise known as UC Press, is a publishing house associated with the University of California that engages in academic publishing. It was founded in 1893 to publish scholarly and scientific works by faculty of the University of California, established 25 years earlier in 1868. As the publishing arm of the University of California system, the press publishes over 250 new books and almost four dozen multi-issue journals annually, in the humanities, social sciences, and natural sciences, and maintains approximately 4,000 book titles in print. It is also the digital publisher of Collabra and Luminos open access (OA) initiatives. The press has its administrative office in downtown Oakland, California, an editorial branch office in Los Angeles, and a sales office in New York City, New York, and distributes through marketing offices in Great Britain, Asia, Australia, and Latin America. A Board consisting of senior officers of the University of Cali ... [...More Info...] [...Related Items...] OR: [Wikipedia] [Google] [Baidu] |
Vesnin Brothers
The Vesnin brothers: Leonid Vesnin (1880–1933), Viktor Vesnin (1882–1950) and Alexander Vesnin (1883–1959) were the leaders of Constructivist architecture, the dominant architectural school of the Soviet Union in the 1920s and early 1930s. Exact estimation of each brother's individual input to their collaborative works remains a matter of dispute and conjecture; nevertheless, historians noted the leading role of Alexander Vesnin in the early constructivist drafts by the Vesnin brothers between 1923 and 1925.Cooke 1999, p. 48 Alexander also had the most prominent career outside of architecture, as a scenic design, stage designer and abstract art, abstract painter. The brothers’ earliest collaboration in architecture dates back to 1906; their first tangible building was completed in 1910. Between 1910 and 1916 the Moscow-based family firm designed and built a small number of public and private buildings in Moscow and Nizhny Novgorod, stylistically leaning towards Russian neoc ... [...More Info...] [...Related Items...] OR: [Wikipedia] [Google] [Baidu] |
Selim Khan-Magomedov
Salim, Saleem or Selim may refer to: People *Salim (name), or Saleem or Salem or Selim, a name of Arabic origin ** Salim (poet) (1800–1866), Kurdish poet **Saleem (playwright), Palestinian-American gay Muslim playwright, actor, DJ, and dancer **Selim I (1470-1520), the Ottoman sultan reigned 1512–1520 **Selim II (1524-1574), the Ottoman sultan reigned 1566–1574 **Selim III (1761-1808), the Ottoman sultan reigned 1789–1807 **Salim, birth name of Mughal Emperor Jahangir (1569-1627) * Selim people, an ethnic group of Sudan Fictional characters * Saleem, in ''Corner Shop Show'' * Selim Bradley, in ''Fullmetal Alchemist'' * Pasha Selim, in Mozart's opera ''Die Entführung aus dem Serail'' * Saleem Sinai, in ''Midnight's Children'' * Salim Othman, in '' House of Ashes'' Places * Salim, Iran (other) * Salem, Ma'ale Iron, or Salim, Israel * Selim, Yenipazar, Turkey * Selim, Kars, Turkey ** Selim District, Turkey ** Selim railway station * Salim, Nablus, West Bank O ... [...More Info...] [...Related Items...] OR: [Wikipedia] [Google] [Baidu] |
World War II
World War II or the Second World War (1 September 1939 – 2 September 1945) was a World war, global conflict between two coalitions: the Allies of World War II, Allies and the Axis powers. World War II by country, Nearly all of the world's countries participated, with many nations mobilising all resources in pursuit of total war. Tanks in World War II, Tanks and Air warfare of World War II, aircraft played major roles, enabling the strategic bombing of cities and delivery of the Atomic bombings of Hiroshima and Nagasaki, first and only nuclear weapons ever used in war. World War II is the List of wars by death toll, deadliest conflict in history, causing World War II casualties, the death of 70 to 85 million people, more than half of whom were civilians. Millions died in genocides, including the Holocaust, and by massacres, starvation, and disease. After the Allied victory, Allied-occupied Germany, Germany, Allied-occupied Austria, Austria, Occupation of Japan, Japan, a ... [...More Info...] [...Related Items...] OR: [Wikipedia] [Google] [Baidu] |
Column
A column or pillar in architecture and structural engineering is a structural element that transmits, through compression, the weight of the structure above to other structural elements below. In other words, a column is a compression member. The term ''column'' applies especially to a large round support (the shaft of the column) with a capital and a base or pedestal, which is made of stone, or appearing to be so. A small wooden or metal support is typically called a '' post''. Supports with a rectangular or other non-round section are usually called '' piers''. For the purpose of wind or earthquake engineering, columns may be designed to resist lateral forces. Other compression members are often termed "columns" because of the similar stress conditions. Columns are frequently used to support beams or arches on which the upper parts of walls or ceilings rest. In architecture, "column" refers to such a structural element that also has certain proportional and decorative f ... [...More Info...] [...Related Items...] OR: [Wikipedia] [Google] [Baidu] |
Portico
A portico is a porch leading to the entrance of a building, or extended as a colonnade, with a roof structure over a walkway, supported by columns or enclosed by walls. This idea was widely used in ancient Greece and has influenced many cultures, including most Western cultures. Porticos are sometimes topped with pediments. Palladio was a pioneer of using temple-fronts for secular buildings. In the UK, the temple-front applied to The Vyne, Hampshire, was the first portico applied to an English country house. A pronaos ( or ) is the inner area of the portico of a Greek or Roman temple, situated between the portico's colonnade or walls and the entrance to the '' cella'', or shrine. Roman temples commonly had an open pronaos, usually with only columns and no walls, and the pronaos could be as long as the ''cella''. The word ''pronaos'' () is Greek for "before a temple". In Latin, a pronaos is also referred to as an ''anticum'' or ''prodomus''. The pronaos of a Greek a ... [...More Info...] [...Related Items...] OR: [Wikipedia] [Google] [Baidu] |
Capital (architecture)
In architecture, the capital () or chapiter forms the topmost member of a column (or a pilaster). It mediates between the column and the load thrusting down upon it, broadening the area of the column's supporting surface. The capital, projecting on each side as it rises to support the abacus, joins the usually square abacus and the usually circular shaft of the column. The capital may be convex, as in the Doric order; concave, as in the inverted bell of the Corinthian order; or scrolling out, as in the Ionic order. These form the three principal types on which all capitals in the classical tradition are based. The Composite order was formalized in the 16th century following Roman Imperial examples such as the Arch of Titus in Rome. It adds Ionic volutes to Corinthian acanthus leaves. From the highly visible position it occupies in all colonnaded monumental buildings, the capital is often selected for ornamentation; and is often the clearest indicator of the architec ... [...More Info...] [...Related Items...] OR: [Wikipedia] [Google] [Baidu] |








