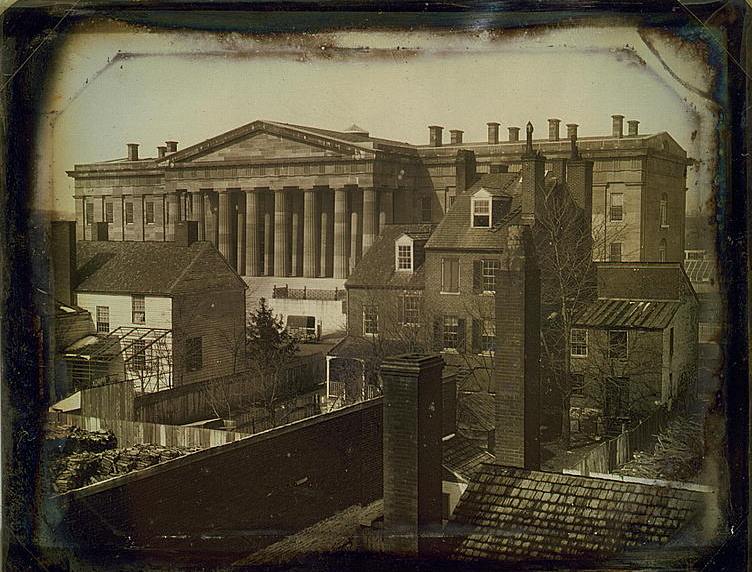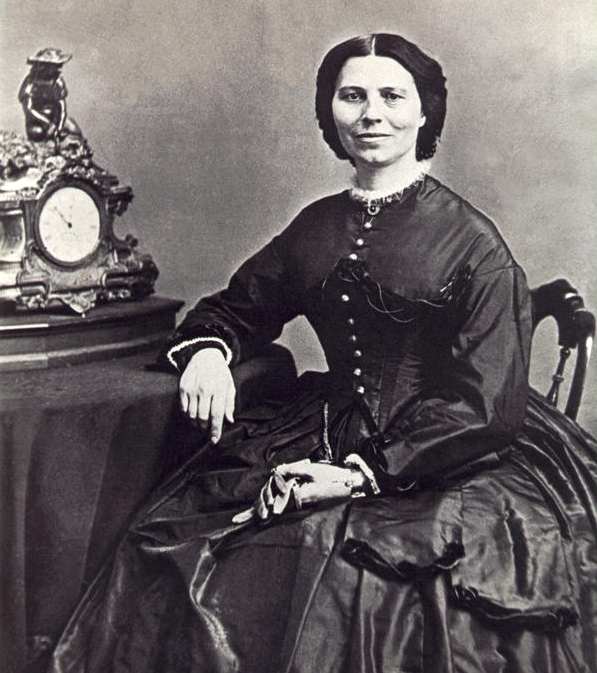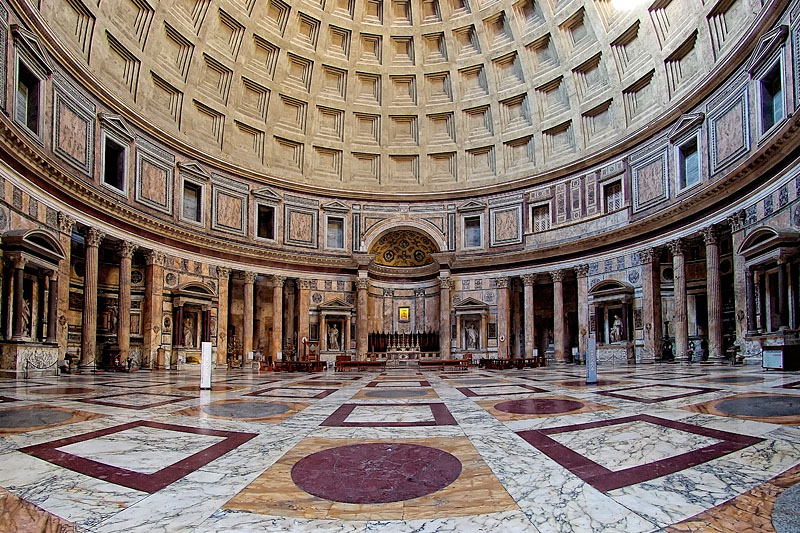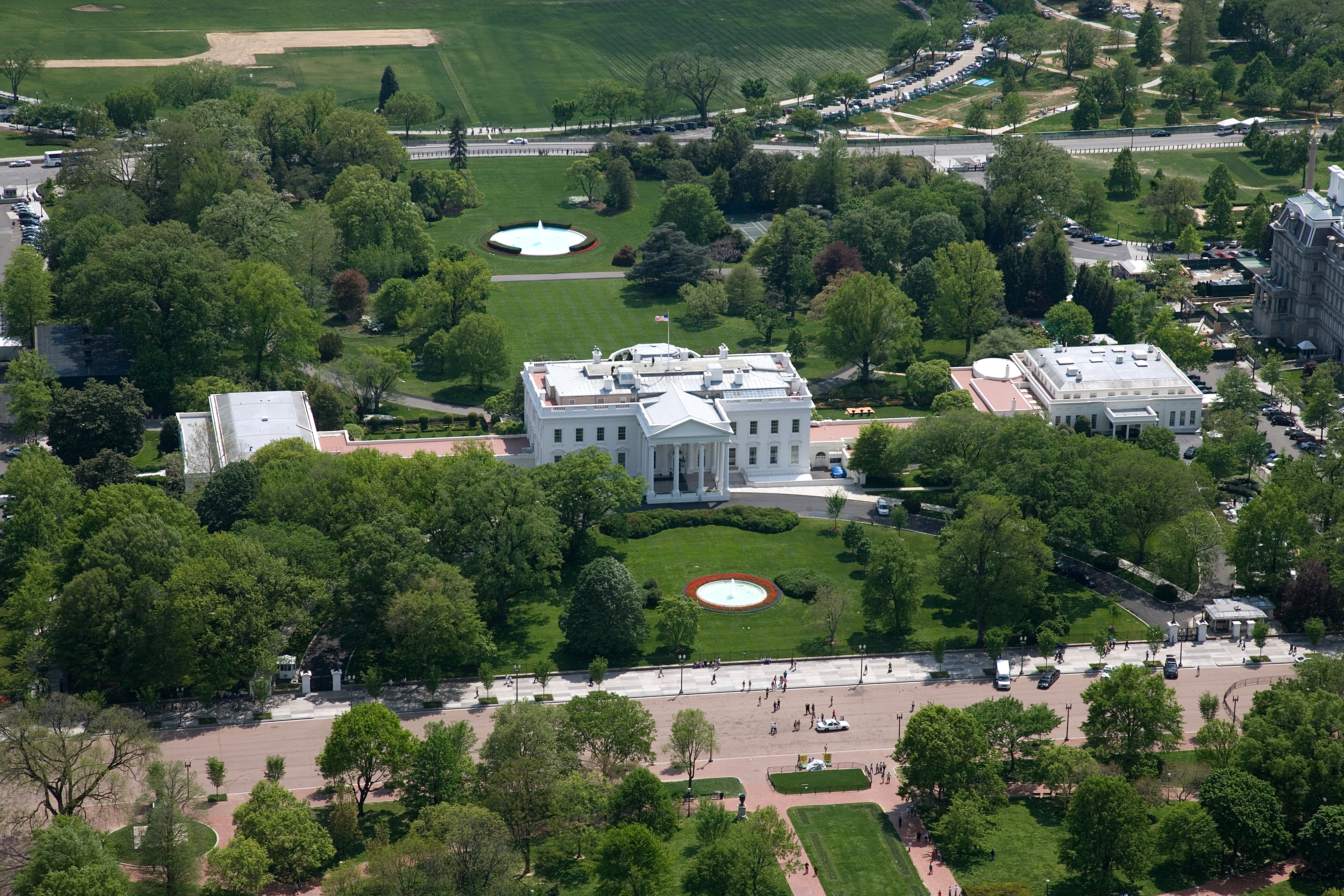|
Old Patent Office Building
The Old Patent Office Building is a historic building in Washington, D.C. that covers an entire city block between F and G Streets and 7th and 9th Streets NW in the Penn Quarter section of Chinatown. Built 1836–1867 in the Greek Revival style, the building first served as one of the earliest U.S. Patent Office buildings. The building has housed many U.S. federal government departments, including the first exhibits of the Smithsonian Institution. The structure now houses two Smithsonian art museums: the Smithsonian American Art Museum and the National Portrait Gallery. History 19th century Designed in the Greek Revival style by architect Robert Mills, construction started in 1836, and the massive structure took 31 years to complete. United States patent law required inventors to submit scale models of their inventions, which were retained by the Patent Office and required housing. In Pierre (Peter) Charles L'Enfant's plan for the capital city, the site of the Patent Of ... [...More Info...] [...Related Items...] OR: [Wikipedia] [Google] [Baidu] |
Robert Mills (architect)
Robert Mills (August 12, 1781 – March 3, 1855) was an American architect and cartographer best known for designing both the first Washington Monument in Baltimore, Maryland, as well as the better known Washington Monument in Washington, D.C. He is sometimes said to be the first native-born American to be professionally trained as an architect. Charles Bulfinch of Boston perhaps has a clearer claim to this honor. Mills studied in Charleston, South Carolina, as a student in the lower school at the College of Charleston and of Irish architect James Hoban, and later worked with him on his commission for the White House. This became the official home of US presidents. Both Hoban and Mills were Freemasons. Mills also studied and worked with Benjamin Henry Latrobe of Philadelphia. He designed numerous buildings in Philadelphia, Baltimore, and South Carolina, where he was appointed as superintendent of public buildings. His Washington Monument in Washington, DC was not completed unti ... [...More Info...] [...Related Items...] OR: [Wikipedia] [Google] [Baidu] |
Patent Office 1877 Fire
The Patent Office fire of 1877 was the second of two major fires of the U.S. Patent Office. It occurred in the Old Patent Office Building, 1864 Patent Office Building of Washington, D.C., on September 24, 1877. The building was constructed to be fireproof, but many of its contents were not. About 80,000 models and 600,000 copy drawings were burned to some degree. No patents were completely lost, however (unlike the situation with 1836 U.S. Patent Office fire, the first Patent Office fire), and the Patent Office was soon reopened for recordings. History On July 4, 1836, the Patent Office became its own organization within the United States Department of State, Department of State under the Patent Act of 1836. Henry Leavitt Ellsworth became its first commissioner. He started construction of a new Fireproofing, fire-proof building, after the previous building had burned down in a disastrous fire. Architect Robert Mills (architect), Robert Mills was given instructions by United ... [...More Info...] [...Related Items...] OR: [Wikipedia] [Google] [Baidu] |
Neo-Renaissance
Renaissance Revival architecture (sometimes referred to as "Neo-Renaissance") is a group of 19th-century Revivalism (architecture), architectural revival styles which were neither Greek Revival architecture, Greek Revival nor Gothic Revival architecture, Gothic Revival but which instead drew inspiration from a wide range of classicizing Italian modes. Under the broad designation Renaissance architecture 19th-century architects and critics went beyond the architectural style which began in Florence and Central Italy in the early 15th century as an expression of Renaissance humanism; they also included styles that can be identified as Mannerism, Mannerist or Baroque. Self-applied style designations were rife in the mid- and later 19th century: "Neo-Renaissance" might be applied by contemporaries to structures that others called "Italianate", or when many French Baroque features are present (Second Empire (architecture), Second Empire). The divergent forms of Renaissance architect ... [...More Info...] [...Related Items...] OR: [Wikipedia] [Google] [Baidu] |
Adolf Cluss
Adolf Ludwig Cluss (July 14, 1825 – July 24, 1905) also known as Adolph Cluss was a Germany, German-born United States, American immigrant who became one of the most important, influential and prolific architects in Washington, D.C., in the late 19th century, responsible for the design of numerous schools and other notable public buildings in the capital. Today, several of his buildings are still standing. He was also a City Engineer and a Building Inspector for the Board of Public Works. Red brick was Cluss' favorite building material; that, and his early communist sympathies, led some to dub him the "Red Architect", though he was a man who in later life became a confirmed Republican. Life He was born on July 24, 1825, in Heilbronn in the Kingdom of Württemberg in Southwest Germany. He was the fifth child of Johann Heinrich Abraham Cluss (1792–1857) and Anna Christine Neuz (1796–1827). His father was a master builder, and young Cluss set out as an itinerant carpenter whe ... [...More Info...] [...Related Items...] OR: [Wikipedia] [Google] [Baidu] |
Patent Model
A patent model was a handmade scale model, miniature model no larger than 12" by 12" by 12" (approximately 30 cm by 30 cm by 30 cm) that showed how an invention works. It was one of the most interesting early features of the United States patent system.Byers, KimPatent Models: Icons of Innovation USPTO, February 11, 2002. Retrieved September 11, 2010. Since some early inventors had little technological or legal training, it was difficult for them to submit formal patent applications which require the novel features of an invention to be described in a written application and a number of diagrams. History In the US, patent models were required from 1790 to 1880.Riordan, TeresaPatent Models' Strange Odyssey New York Times, February 18, 2002. The United States Congress abolished the legal requirement for them in 1870, but the United States Patent and Trademark Office, U.S. Patent Office (USPTO) kept the requirement until 1880. [...More Info...] [...Related Items...] OR: [Wikipedia] [Google] [Baidu] |
Clara Barton
Clarissa Harlowe Barton (December 25, 1821 – April 12, 1912) was an American nurse who founded the American Red Cross. She was a hospital nurse in the American Civil War, a teacher, and a patent clerk. Since nursing education was not then very formalized and she did not attend nursing school, she provided self-taught nursing care. Barton is noteworthy for doing humanitarian work and civil rights advocacy at a time before women had the right to vote. She was inducted into the National Women's Hall of Fame in 1973. Early life Clarissa Harlowe Barton was born on December 25, 1821, in North Oxford, Massachusetts, a small farming community. She was named after the titular character of Samuel Richardson's novel ''Clarissa; or, The History of a Young Lady, Clarissa''. Her father was Captain Stephen Barton, a member of the local militia and a selectman who influenced his daughter's patriotism and humanitarianism. He was a soldier under the command of General Anthony Wayne in his violent ... [...More Info...] [...Related Items...] OR: [Wikipedia] [Google] [Baidu] |
Thomas U
Thomas may refer to: People * List of people with given name Thomas * Thomas (name) * Thomas (surname) * Saint Thomas (other) * Thomas Aquinas (1225–1274) Italian Dominican friar, philosopher, and Doctor of the Church * Thomas the Apostle * Thomas (bishop of the East Angles) (fl. 640s–650s), medieval Bishop of the East Angles * Thomas (Archdeacon of Barnstaple) (fl. 1203), Archdeacon of Barnstaple * Thomas, Count of Perche (1195–1217), Count of Perche * Thomas (bishop of Finland) (1248), first known Bishop of Finland * Thomas, Earl of Mar (1330–1377), 14th-century Earl, Aberdeen, Scotland Geography Places in the United States * Thomas, Idaho * Thomas, Illinois * Thomas, Oklahoma * Thomas, Oregon * Thomas, South Dakota * Thomas, Virginia * Thomas, Washington * Thomas, West Virginia * Thomas County (other) * Thomas Township (other) Elsewhere * Thomas Glacier (Greenland) Arts and entertainment * ''Thomas'' (Burton novel), a 196 ... [...More Info...] [...Related Items...] OR: [Wikipedia] [Google] [Baidu] |
Parthenon
The Parthenon (; ; ) is a former Ancient Greek temple, temple on the Acropolis of Athens, Athenian Acropolis, Greece, that was dedicated to the Greek gods, goddess Athena. Its decorative sculptures are considered some of the high points of classical Art in Ancient Greece, Greek art, and the Parthenon is considered an enduring symbol of Ancient Greece, democracy, and western culture, Western civilization. The Parthenon was built in the 5th century BC in thanksgiving for the Greek victory over the Achaemenid Empire, Persian invaders during the Greco-Persian Wars. Like most Greek temples, the Parthenon also served as the city treasury. Construction started in 447 BC when the Delian League was at the peak of its power. It was completed in 438 BC; work on the artwork and decorations continued until 432 BC. For a time, it served as the treasury of the Delian League, which later became the Athenian Empire. In the final decade of the 6th century AD, the Parthenon was converted into ... [...More Info...] [...Related Items...] OR: [Wikipedia] [Google] [Baidu] |
Smithsonian (magazine)
''Smithsonian'' is a magazine covering science, history, art, popular culture and innovation. The first issue was published in 1970. History The history of ''Smithsonian'' began when Edward K. Thompson, the retired editor of ''Life'' magazine, was asked by then-Secretary of the Smithsonian, S. Dillon Ripley, to produce a magazine "about things in which the Smithsonian nstitutionis interested, might be interested or ought to be interested." Thompson later recalled that his philosophy for the new magazine was that it "would stir curiosity in already receptive minds. It would deal with history as it is relevant to the present. It would present art, since true art is never dated, in the richest possible reproduction. It would peer into the future via coverage of social progress and of science and technology. Technical matters would be digested and made intelligible by skilled writers who would stimulate readers to reach upward while not turning them off with jargon. We would fin ... [...More Info...] [...Related Items...] OR: [Wikipedia] [Google] [Baidu] |
Pantheon, Rome
The Pantheon (, ; ,Although the spelling ''Pantheon'' is standard in English, only ''Pantheum'' is found in classical Latin; see, for example, Pliny, ''Natural History'36.38 "Agrippas Pantheum decoravit Diogenes Atheniensis". See also ''Oxford Latin Dictionary'', s.v. "Pantheum"; ''Oxford English Dictionary'', s.v"Pantheon" "post-classical Latin ''pantheon'' a temple consecrated to all the gods (6th cent.; compare classical Latin ''pantheum'')". ) is an ancient 2nd century Roman temple and, since AD 609, a Catholic church called the Basilica of St. Mary and the Martyrs () in Rome, Italy. It is perhaps the most famous, and architecturally most influential, rotunda. The Pantheon was built on the site of an earlier temple, which had been commissioned by Marcus Vipsanius Agrippa during the reign of Augustus (27 BC – AD 14). After the original burnt down, the present building was ordered by the emperor Hadrian and probably dedicated AD 126. Its date of construction i ... [...More Info...] [...Related Items...] OR: [Wikipedia] [Google] [Baidu] |
White House
The White House is the official residence and workplace of the president of the United States. Located at 1600 Pennsylvania Avenue Northwest (Washington, D.C.), NW in Washington, D.C., it has served as the residence of every U.S. president since John Adams in 1800 when the national capital was moved from Philadelphia. "The White House" is also used as a metonymy, metonym to refer to the Executive Office of the President of the United States. The residence was designed by Irish-born architect James Hoban in the Neoclassical architecture, Neoclassical style. Hoban modeled the building on Leinster House in Dublin, a building which today houses the Oireachtas, the Irish legislature. Constructed between 1792 and 1800, its exterior walls are Aquia Creek sandstone painted white. When Thomas Jefferson moved into the house in 1801, he and architect Benjamin Henry Latrobe added low colonnades on each wing to conceal what then were stables and storage. In 1814, during the War of 1812, ... [...More Info...] [...Related Items...] OR: [Wikipedia] [Google] [Baidu] |









