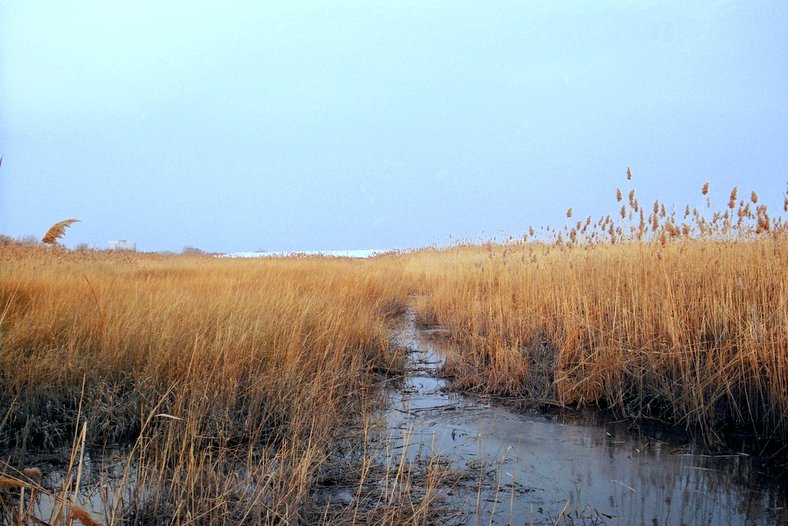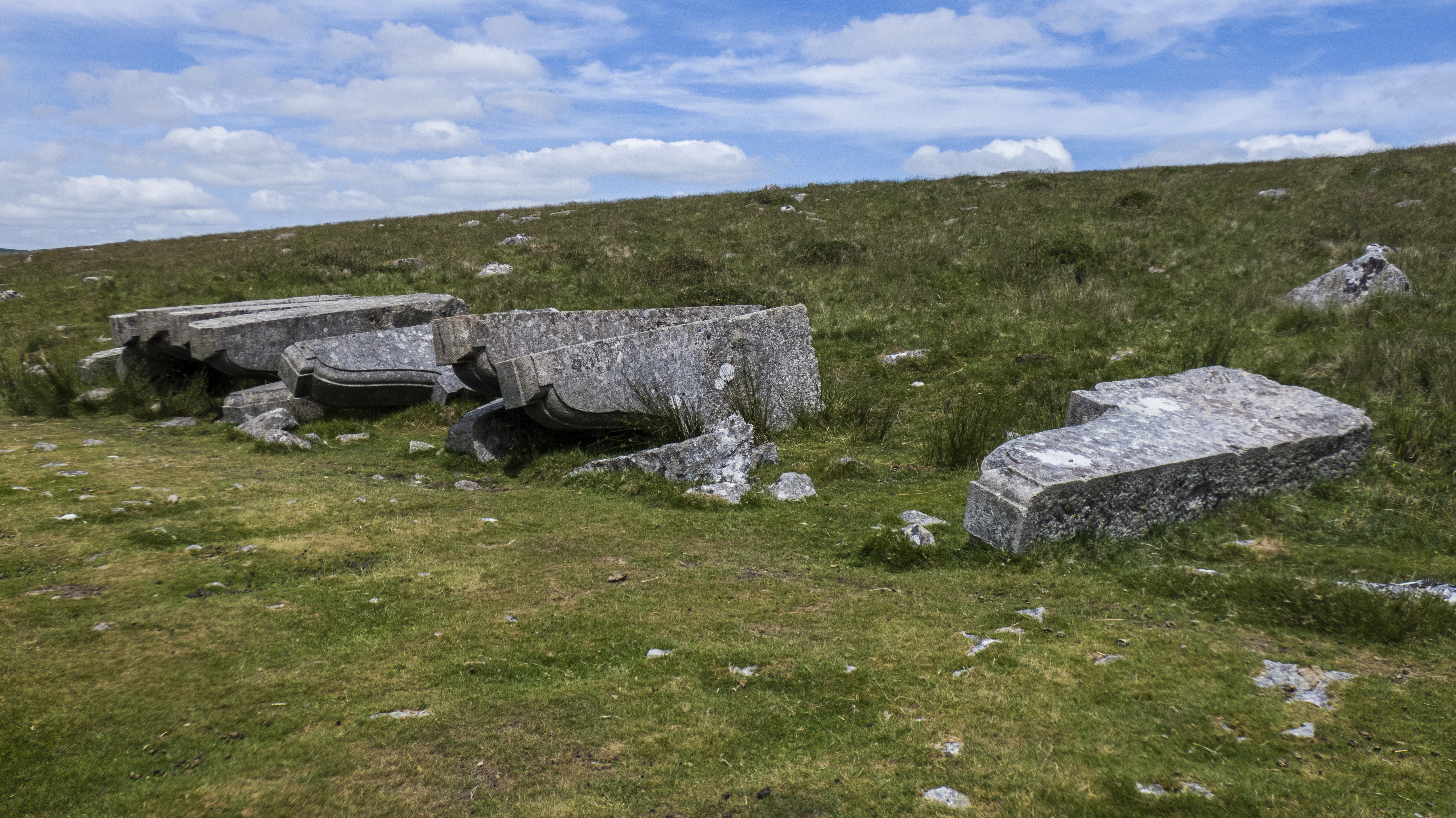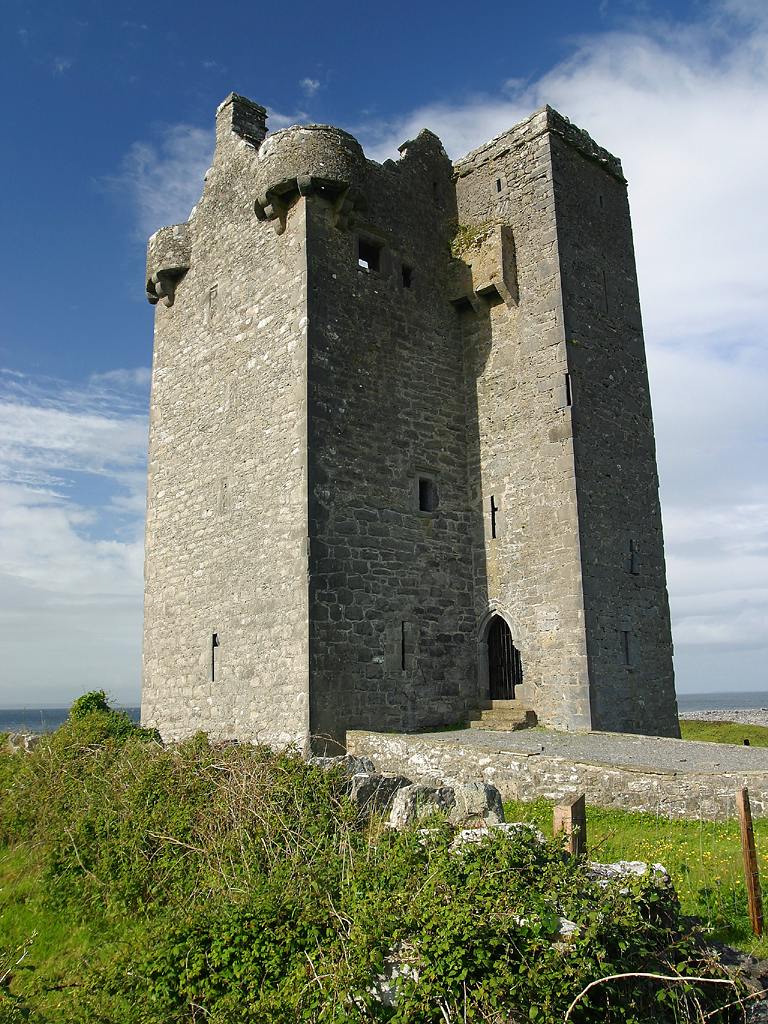|
Creich Castle
Creich Castle is a ruined tower house near Creich, Fife, Scotland. The tower house and its associated buildings is a scheduled monument. There is a mention of a castle on the property in the 13th century, but it is uncertain what relationship that has to the existing structures. There is documentary evidence of a tower in 1553, but the existing structure either postdates that or has been heavily remodeled, judging by its architectural style. History The first surviving records that mention Craich show that it was held by the MacDuff, Earls of Fife and they were probably the builders of the first Creich Castle. The land was subsequently owned by the Liddel family until they forfeited it when charged with treason. The Beaton family purchased it in 1503 and the property has been linked with David Betoun of Creich, Cardinal David Beaton, a 16th century Archbishop of St Andrews, and Mary Bethune. The existing ruins date from the 16th century. Description The castle is south of ... [...More Info...] [...Related Items...] OR: [Wikipedia] [Google] [Baidu] |
Creich, Fife
Creich (, ; OS: ''Criech''), is a hamlet in Fife Fife ( , ; ; ) is a council areas of Scotland, council area and lieutenancy areas of Scotland, lieutenancy area in Scotland. A peninsula, it is bordered by the Firth of Tay to the north, the North Sea to the east, the Firth of Forth to the s ..., Scotland. The local parish is named after Creich. The ruins of Creich Castle are located nearby. The ruins of Parbroath Castle are also in Criech parish. The civil parish has a population of 190 (in 2011).Census of Scotland 2011, Table KS101SC – Usually Resident Population, publ. by National Records of Scotland. Web site http://www.scotlandscensus.gov.uk/ retrieved March 2016. See “Standard Outputs”, Table KS101SC, Area type: Civil Parish 1930 The name of the village derives from Scottish Gaelic but is obscure in its current form. It may derive from ''creachann'' meaning a rocky, treeless summit. Notes Villages in Fife Parishes in Fife {{Fife-geo-stub ... [...More Info...] [...Related Items...] OR: [Wikipedia] [Google] [Baidu] |
Marsh
In ecology, a marsh is a wetland that is dominated by herbaceous plants rather than by woody plants.Keddy, P.A. 2010. Wetland Ecology: Principles and Conservation (2nd edition). Cambridge University Press, Cambridge, UK. 497 p More in general, the word can be used for any low-lying and seasonally waterlogged terrain. In Europe and in agricultural literature low-lying meadows that require draining and embanked polderlands are also referred to as marshes or marshland. Marshes can often be found at the edges of lakes and streams, where they form a transition between the aquatic and terrestrial ecosystems. They are often dominated by grasses, rushes or reeds. If woody plants are present they tend to be low-growing shrubs, and the marsh is sometimes called a carr. This form of vegetation is what differentiates marshes from other types of wetland such as swamps, which are dominated by trees, and mires, which are wetlands that have accumulated deposits of acidic peat. Marshes ... [...More Info...] [...Related Items...] OR: [Wikipedia] [Google] [Baidu] |
MacGibbon & Ross
David MacGibbon (2 April 1831 – 20 February 1902) and Thomas Ross (10 November 1839 – 4 December 1930) were Scottish architects. Their practice, MacGibbon and Ross was established in 1872 and continued until 1914. They are best known today for their comprehensive published surveys of Scotland's architectural heritage. David MacGibbon David MacGibbon LLD was born in Edinburgh, into a family of builders, and was educated at the Royal High School. He attended the University of Edinburgh from 1846–49, but did not graduate. In 1851 he joined the London office of architect William Burn, and made study tours to Europe during the 1850s. From 1856 he went into practice with his father Charles, drawing details for houses. By 1858 he had opened his own office in Edinburgh, later becoming architect to the Merchant Company of Edinburgh, involving work to the city's schools. He was the principal architect to the Royal Bank of Scotland from 1861 (succeeding David Rhind), designing ... [...More Info...] [...Related Items...] OR: [Wikipedia] [Google] [Baidu] |
Category A Listed
Category, plural categories, may refer to: General uses *Classification, the general act of allocating things to classes/categories Philosophy * Category of being * ''Categories'' (Aristotle) * Category (Kant) * Categories (Peirce) * Category (Vaisheshika) * Stoic categories * Category mistake Science * Cognitive categorization, categories in cognitive science * Statistical classification, statistical methods used to effect classification/categorization Mathematics * Category (mathematics), a structure consisting of objects and arrows * Category (topology), in the context of Baire spaces * Lusternik–Schnirelmann category, sometimes called ''LS-category'' or simply ''category'' * Categorical data, in statistics Linguistics * Lexical category, a part of speech such as ''noun'', ''preposition'', etc. * Syntactic category, a similar concept which can also include phrasal categories * Grammatical category, a grammatical feature such as ''tense'', ''gender'', etc. Other * Cat ... [...More Info...] [...Related Items...] OR: [Wikipedia] [Google] [Baidu] |
Dovecote
A dovecote or dovecot , doocot (Scots Language, Scots) or columbarium is a structure intended to house Domestic pigeon, pigeons or doves. Dovecotes may be free-standing structures in a variety of shapes, or built into the end of a house or barn. They generally contain pigeonholes for the birds to nest. Pigeons and doves were an important food source historically in the Middle East and Europe and were kept for their eggs and dung. History and geography The oldest dovecotes are thought to have been the fortress-like dovecotes of Upper Egypt and the domed dovecotes of Iran. In these regions the droppings were used by farmers for fertilization. Pigeon droppings were also used for leather tanning and making gunpowder. In some cultures, particularly Medieval Europe, the possession of a dovecote was a symbol of status and power and was consequently regulated by law. Only nobles had this special privilege, known as ''droit de colombier''. Many ancient Manorialism, manors in Franc ... [...More Info...] [...Related Items...] OR: [Wikipedia] [Google] [Baidu] |
Barmkin
Barmkin, also spelled barmekin or barnekin, is a Scots word which refers to a form of medieval and later defensive enclosure, typically found around smaller castles, tower houses, pele towers, and bastle houses in Scotland and the north of England. It has been suggested that etymologically the word may be a corruption of the word ''barbican'' or ''berm''. The barmkin would have contained ancillary buildings, and could be used to protect cattle during raids. In 1535 a Parliament of James V of Scotland enacted that "every landed man dwelling in the inland or upon the borders having there a hundred pound land of new extent shall build a sufficient barmkin upon his heritage and lands in the most suitable place, of stone and lime, containing three score foot of the square, one ell thick and six ells high, for the protection and defence of him, his tenants and their goods in troublesome times, with a tower in the same for himself if he thinks it expedient." Places which had barmkins i ... [...More Info...] [...Related Items...] OR: [Wikipedia] [Google] [Baidu] |
Parapet
A parapet is a barrier that is an upward extension of a wall at the edge of a roof, terrace, balcony, walkway or other structure. The word comes ultimately from the Italian ''parapetto'' (''parare'' 'to cover/defend' and ''petto'' 'chest/breast'). Where extending above a roof, a parapet may simply be the portion of an exterior wall that continues above the edge line of the roof surface, or may be a continuation of a vertical feature beneath the roof such as a fire wall or party wall. Parapets were originally used to defend buildings from military attack, but today they are primarily used as guard rails, to conceal rooftop equipment, reduce wind loads on the roof, and to prevent the spread of fires. Parapet types Parapets may be plain, embattled, perforated or panelled, which are not mutually exclusive terms. *Plain parapets are upward extensions of the wall, sometimes with a coping at the top and corbel below. *Embattled parapets may be panelled, but are pierced, if not ... [...More Info...] [...Related Items...] OR: [Wikipedia] [Google] [Baidu] |
Cornice
In architecture, a cornice (from the Italian ''cornice'' meaning "ledge") is generally any horizontal decorative Moulding (decorative), moulding that crowns a building or furniture element—for example, the cornice over a door or window, around the top edge of a pedestal, or along the top of an interior wall. A simple cornice may be formed with a crown, as in crown moulding atop an interior wall or above kitchen cabinets or a bookcase. A projecting cornice on a building has the function of throwing rainwater free of its walls. In residential building practice, this function is handled by projecting gable ends, roof eaves, and rain gutter, gutters. However, house eaves may also be called "cornices" if they are finished with decorative moulding. In this sense, while most cornices are also eaves (overhanging the sides of the building), not all eaves are usually considered cornices. Eaves are primarily functional and not necessarily decorative, while cornices have a decorative a ... [...More Info...] [...Related Items...] OR: [Wikipedia] [Google] [Baidu] |
Corbel
In architecture, a corbel is a structural piece of stone, wood or metal keyed into and projecting from a wall to carry a wikt:superincumbent, bearing weight, a type of bracket (architecture), bracket. A corbel is a solid piece of material in the wall, whereas a console is a piece applied to the structure. A piece of timber projecting in the same way was called a "tassel" or a "bragger" in England. The technique of corbelling, where rows of corbels deeply keyed inside a wall support a projecting wall or parapet, has been used since Neolithic (New Stone Age) times. It is common in medieval architecture and in the Scottish baronial style as well as in the vocabulary of classical architecture, such as the modillions of a Corinthian order, Corinthian cornice. The corbel arch and corbel vault use the technique systematically to make openings in walls and to form ceilings. These are found in the early architecture of most cultures, from Eurasia to Pre-Columbian architecture. A conso ... [...More Info...] [...Related Items...] OR: [Wikipedia] [Google] [Baidu] |
Ashlar
Ashlar () is a cut and dressed rock (geology), stone, worked using a chisel to achieve a specific form, typically rectangular in shape. The term can also refer to a structure built from such stones. Ashlar is the finest stone masonry unit, and is generally rectangular (cuboid). It was described by Vitruvius as ''opus isodomum'' or trapezoidal. Precisely cut "on all faces adjacent to those of other stones", ashlar is capable of requiring only very thin joints between blocks, and the visible face of the stone may be Quarry-faced stone, quarry-faced or feature a variety of treatments: tooled, smoothly polished or rendered with another material for decorative effect. One such decorative treatment consists of small grooves achieved by the application of a metal comb. Generally used only on softer stone ashlar, this decoration is known as "mason's drag". Ashlar is in contrast to rubble masonry, which employs irregularly shaped stones, sometimes minimally worked or selected for simi ... [...More Info...] [...Related Items...] OR: [Wikipedia] [Google] [Baidu] |
L-plan Castle
An L-plan castle is a castle or tower house in the shape of an L, typically built from the 13th to the 17th century. This design is found quite frequently in Scotland, but is also seen in England, Ireland, Romania, Sardinia, and other locations. The evolution of its design was an expansion of the blockhouse or simple square tower from the Early Middle Ages. As building techniques improved, it became possible to construct a larger building footprint and a more complex shape than the simple blockhouse tower. A more compelling motivation for the L plan was the ability to defend the entrance door by providing covering fire from the adjacent walls. This stratagem was particularly driven by the advent of cannon used by attackers. It was common for the union of the two wings to have very thick wall construction to support a major defensive tower in the union area. For example, the stone walls of Muchalls Castle in Scotland are over 14 feet thick at the ground level. Built in the 13 ... [...More Info...] [...Related Items...] OR: [Wikipedia] [Google] [Baidu] |
River Tay
The River Tay (, ; probably from the conjectured Brythonic ''Tausa'', possibly meaning 'silent one' or 'strong one' or, simply, 'flowing' David Ross, ''Scottish Place-names'', p. 209. Birlinn Ltd., Edinburgh, 2001.) is the longest river in Scotland and the seventh-longest in Great Britain. The Tay originates in western Scotland on the slopes of Ben Lui (), then flows easterly across the Highlands, through Loch Dochart, Loch Iubhair and Loch Tay, then continues east through Strathtay (see Strath), in the centre of Scotland, then southeasterly through Perth, where it becomes tidal, to its mouth at the Firth of Tay, south of Dundee. It is the largest river in the United Kingdom by measured discharge. Its catchment is approximately , the Tweed's is and the Spey's is . The river has given its name to Perth's Tay Street, which runs along its western banks for . Course The Tay drains much of the lower region of the Highlands. It originates on the slopes of Ben Lui ... [...More Info...] [...Related Items...] OR: [Wikipedia] [Google] [Baidu] |







