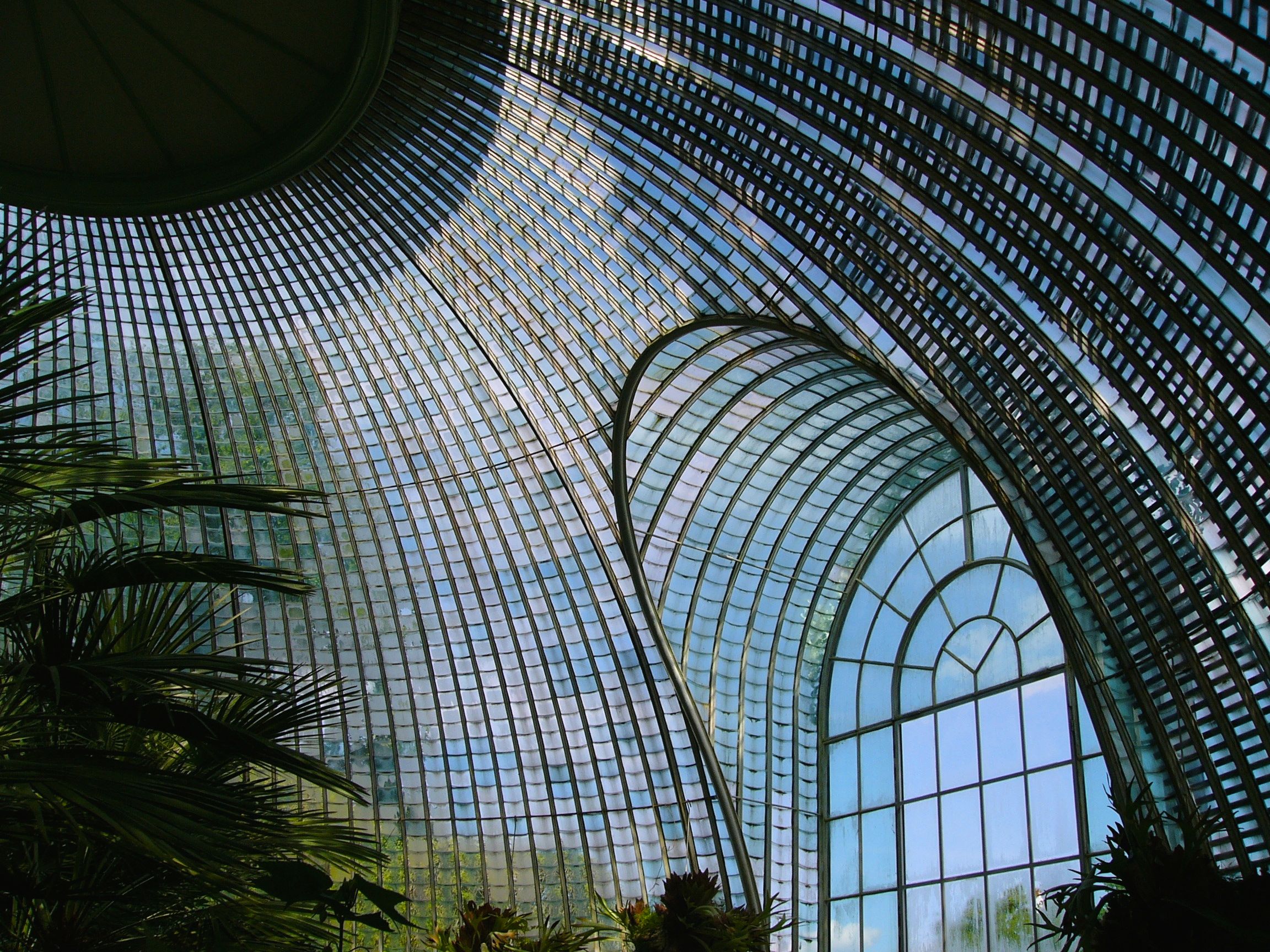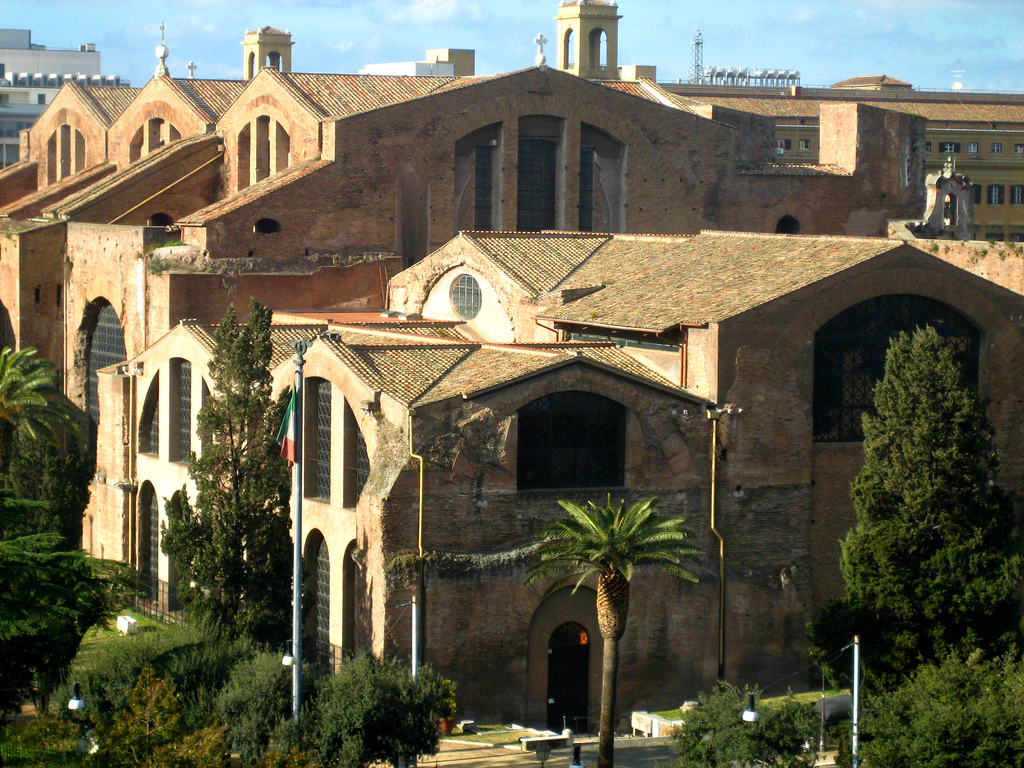|
Arncliffe Hall
Arncliffe Hall is a historic building in Ingleby Arncliffe, a village in North Yorkshire, in England. The first Arncliffe Hall was constructed in the late 16th century for William Mauleverer, facing north. From 1753 to 1754, a new hall was constructed, on the same site but facing south. It was designed by John Carr (architect), John Carr, for Thomas Mauleverer. Carr also designed a stable block to the southeast, which was altered in 1905. The hall was grade I listed in 1952, while the stables were grade II* listed in 1966, at the same time as the forecourt and garden walls. The country house is built of sandstone, with a hip roof, hipped Welsh slate roof, three storeys and a basement. The west front has five bay (architecture), bays, alternating quoin (architecture), quoins, floor and sill bands, and stepped eaves. In the centre, balustraded steps lead to a doorway with an architrave, a fanlight a cornice and a pediment. The windows are sash window, sashes under flat arches ... [...More Info...] [...Related Items...] OR: [Wikipedia] [Google] [Baidu] |
Cornice
In architecture, a cornice (from the Italian ''cornice'' meaning "ledge") is generally any horizontal decorative Moulding (decorative), moulding that crowns a building or furniture element—for example, the cornice over a door or window, around the top edge of a pedestal, or along the top of an interior wall. A simple cornice may be formed with a crown, as in crown moulding atop an interior wall or above kitchen cabinets or a bookcase. A projecting cornice on a building has the function of throwing rainwater free of its walls. In residential building practice, this function is handled by projecting gable ends, roof eaves, and rain gutter, gutters. However, house eaves may also be called "cornices" if they are finished with decorative moulding. In this sense, while most cornices are also eaves (overhanging the sides of the building), not all eaves are usually considered cornices. Eaves are primarily functional and not necessarily decorative, while cornices have a decorative a ... [...More Info...] [...Related Items...] OR: [Wikipedia] [Google] [Baidu] |
Pantile
A pantile is a type of fired roof tile, normally made from clay. It is S-shaped in profile and is single lap, meaning that the end of the tile laps only the course immediately below. Flat tiles normally lap two courses. A pantile-covered roof is considerably lighter than a flat-tiled equivalent and can be laid to a lower pitch. In Britain, pantiles are found in eastern coastal parts of England and Scotland including Norfolk, East Yorkshire, County Durham, Perthshire, Angus, Lothian and Fife, where they were first imported from the Netherlands in the early 17th century. They are rarely used in western England or western Scotland, except in Bristol and the Somerset town of Bridgwater. In paving Roofing pantiles are not to be confused with the paving tiles also named "pantiles." The Pantiles in Royal Tunbridge Wells is named for the paving tiles installed there in 1699 — one-inch-thick square tiles made from heavy weald The Weald () is an area of South East England b ... [...More Info...] [...Related Items...] OR: [Wikipedia] [Google] [Baidu] |
Converted Stables Behind Arncliffe Hall - Geograph
Conversion or convert may refer to: Arts, entertainment, and media * ''The Convert'', a 2023 film produced by Jump Film & Television and Brouhaha Entertainment * "Conversion" (''Doctor Who'' audio), an episode of the audio drama ''Cyberman'' * "Conversion" (''Stargate Atlantis''), an episode of the television series ''Stargate Atlantis'' * "The Conversion" (''The Outer Limits''), a 1995 episode of the television series ''The Outer Limits'' * " Chapter 19: The Convert", an episode of the television series ''The Mandalorian'' Business and marketing * Conversion funnel, the path a consumer takes through the web toward or near a desired action or conversion * Conversion marketing, when a website's visitors take a desired action * Converting timber to commercial lumber Computing, science, and technology * Conversion of units, conversion between different units of measurement Computing and telecommunication * CHS conversion of data storage, mapping cylinder/head/sector tuples to ... [...More Info...] [...Related Items...] OR: [Wikipedia] [Google] [Baidu] |
Yale University Press
Yale University Press is the university press of Yale University. It was founded in 1908 by George Parmly Day and Clarence Day, grandsons of Benjamin Day, and became a department of Yale University in 1961, but it remains financially and operationally autonomous. , Yale University Press publishes approximately 300 new hardcover A hardcover, hard cover, or hardback (also known as hardbound, and sometimes as casebound (At p. 247.)) book is one bookbinding, bound with rigid protective covers (typically of binder's board or heavy paperboard covered with buckram or other clo ... and 150 new paperback books annually and has a backlist of about 5,000 books in print. Its books have won five National Book Awards, two National Book Critics Circle Awards and eight Pulitzer Prizes. The press maintains offices in New Haven, Connecticut and London, England. Yale is the only American university press with a full-scale publishing operation in Europe. It was a co-founder of the dist ... [...More Info...] [...Related Items...] OR: [Wikipedia] [Google] [Baidu] |
Conservatory (greenhouse)
A conservatory is a building or room having glass or other transparent roofing and walls, used as a greenhouse or a sunroom. Usually it refers to a space attached to a conventional building such as a house, especially in the United Kingdom. Elsewhere, especially in America, it can often refer to a large freestanding glass-walled building in a botanic garden or park, sometimes also called a palm house if tall enough for trees. Municipal conservatories became popular in the early 19th century. Description Many cities, especially those in cold climates and with large European populations, have built municipal conservatories to display tropical plants and hold flower displays. This type of conservatory was popular in the early nineteenth century, and by the end of the century people were also giving them a social use (e.g., tea parties). Conservatory architecture varies from typical Victorian glasshouses to modern styles, such as geodesic domes. Many were large and impressive ... [...More Info...] [...Related Items...] OR: [Wikipedia] [Google] [Baidu] |
Doric Order
The Doric order is one of the three orders of ancient Greek and later Roman architecture; the other two canonical orders were the Ionic and the Corinthian. The Doric is most easily recognized by the simple circular capitals at the top of the columns. Originating in the western Doric region of Greece, it is the earliest and, in its essence, the simplest of the orders, though still with complex details in the entablature above. The Greek Doric column was fluted, and had no base, dropping straight into the stylobate or platform on which the temple or other building stood. The capital was a simple circular form, with some mouldings, under a square cushion that is very wide in early versions, but later more restrained. Above a plain architrave, the complexity comes in the frieze, where the two features originally unique to the Doric, the triglyph and gutta, are skeuomorphic memories of the beams and retaining pegs of the wooden constructions that preceded stone Doric tem ... [...More Info...] [...Related Items...] OR: [Wikipedia] [Google] [Baidu] |
Perron (staircase)
In architecture, a perron generally refers to an external stairway to a building. Curl notes three more-specific usages: the platform-landing reached by symmetrical flights of steps leading to the ''piano nobile'' of a building; the steps themselves; or the platform base of edifices like a market cross.Curl, James Stevens (2006). ''Oxford Dictionary of Architecture and Landscape Architecture'', 2nd ed., OUP, Oxford and New York, p. 573. . Perron also refers to a type of Belgian civic monument, which usually sits on a perron. A perron may be placed in front of the main entrance of a building or house, either as a single stone staircase or pair of such staircases leading up to the entrance and built in the Romanesque or Palladian styles and decorated with arches, balustrades and corbels. One of the largest and most impressive Baroque perrons is found outside Girona Cathedral and consists of 90 steps on three flights of stairs. The Calà del Sasso in Upper Italy has 4,444 steps a ... [...More Info...] [...Related Items...] OR: [Wikipedia] [Google] [Baidu] |
Rustication (architecture)
image:Palazzo medici riccardi, bugnato 01.JPG, Two different styles of rustication in the Palazzo Medici-Riccardi in Florence; smooth-faced above and rough-faced below Rustication is a range of masonry techniques used in classical architecture giving visible surfaces a finish texture that contrasts with smooth, squared-block masonry called ashlar. The visible face of each individual block is cut back around the edges to make its size and placing very clear. In addition the central part of the face of each block may be given a deliberately rough or patterned surface. Rusticated masonry is usually "dressed", or squared off neatly, on all sides of the stones except the face that will be visible when the stone is put in place. This is given wide joints that emphasize the edges of each block, by angling the edges ("channel-jointed"), or dropping them back a little. The main part of the exposed face may be worked flat and smooth or left with, or worked, to give a more or less rough or ... [...More Info...] [...Related Items...] OR: [Wikipedia] [Google] [Baidu] |
Diocletian Window
Diocletian windows, also called thermal windows, are large semicircular windows characteristic of the enormous public baths (''thermae'') of Ancient Rome. They have been revived on a limited basis by some neo-classical architecture, classical revivalist architects in more modern times. Description Diocletian windows are large segmental arched windows (or other openings), which are usually divided into three lights (window compartments) by two vertical mullions. The central compartment is often wider than the two side lights on either side of it. Names Diocletian windows are named after the windows found in the Baths of Diocletian (AD 302) in Rome. (The Thermae is now the church of Santa Maria degli Angeli e dei Martiri.) The variant name, thermal window, also comes from their association with the Thermae of Diocletian. Influence This type of window was revived and used in Italy in the 16th century, especially by Andrea Palladio. Palladio and others incorporated an elongated ... [...More Info...] [...Related Items...] OR: [Wikipedia] [Google] [Baidu] |
Hood Mould
In architecture, a hood mould, hood, label mould (from Latin , lip), drip mould or dripstone is an external moulded projection from a wall over an opening to throw off rainwater, historically often in form of a '' pediment''. This moulding can be terminated at the side by ornamentation called a ''label stop''. The hood mould was introduced into architecture in the Romanesque period, though they became much more common in the Gothic period. Later, with the increase in rectangular windows they became more prevalent in domestic architecture. Styles of hood moulding File:IMG 0817 - Perugia - Finestra - Foto G. Dall'Orto - 6 ago 2006 - 01.jpg, Circular hood moulding (in Perugia, Italy). File:StBeesSchoolMusicBlock.JPG, Rectangular hood mouldings on a rendered Victorian building (in Cumbria, England). File:Mercer House 2017.jpg, Every window of the Mercer House (in Savannah, Georgia, U.S.) is crowned with a cast-iron hood moulding. File:Magdalene College SCR Window.jpg, Tudor-style ... [...More Info...] [...Related Items...] OR: [Wikipedia] [Google] [Baidu] |







