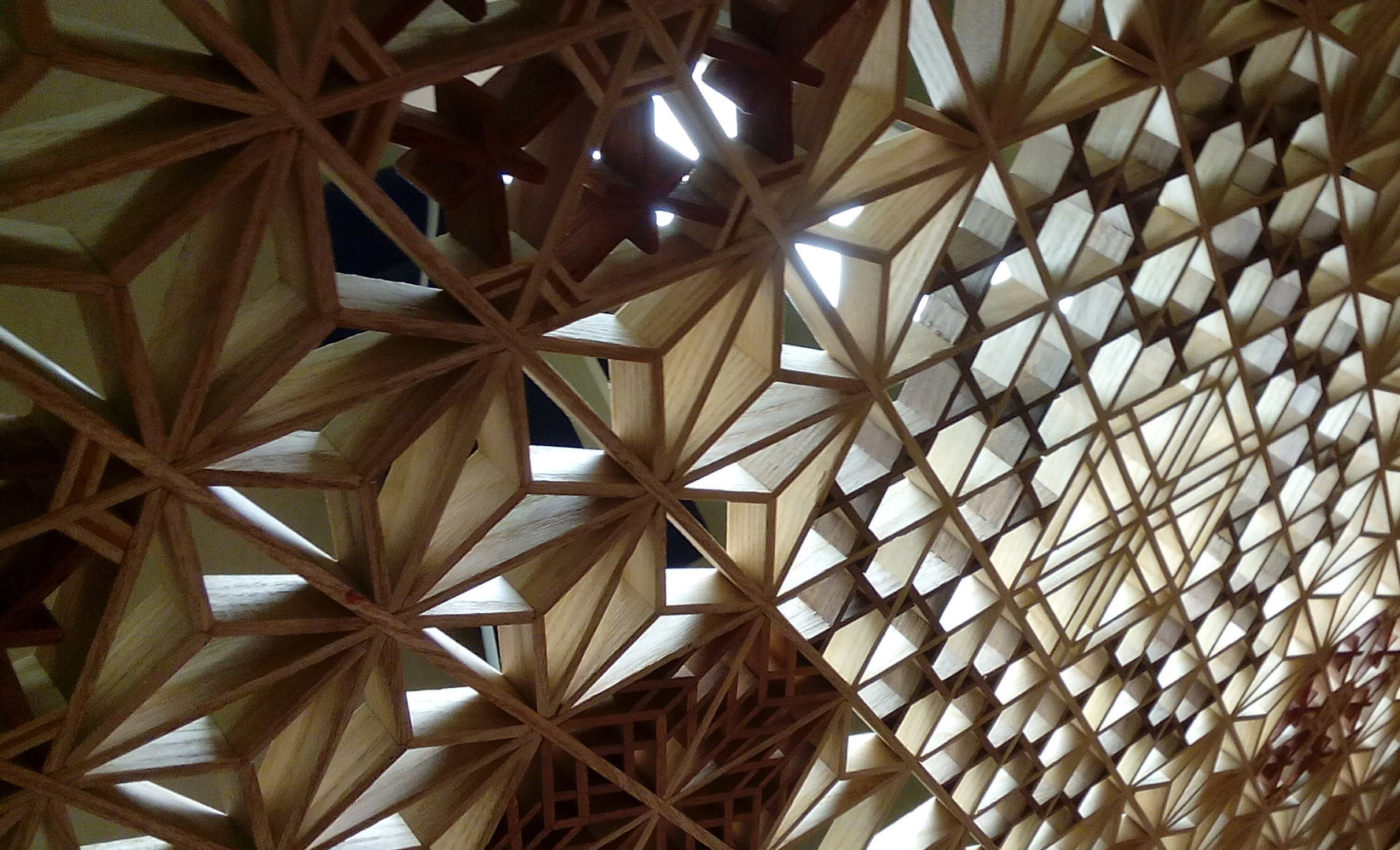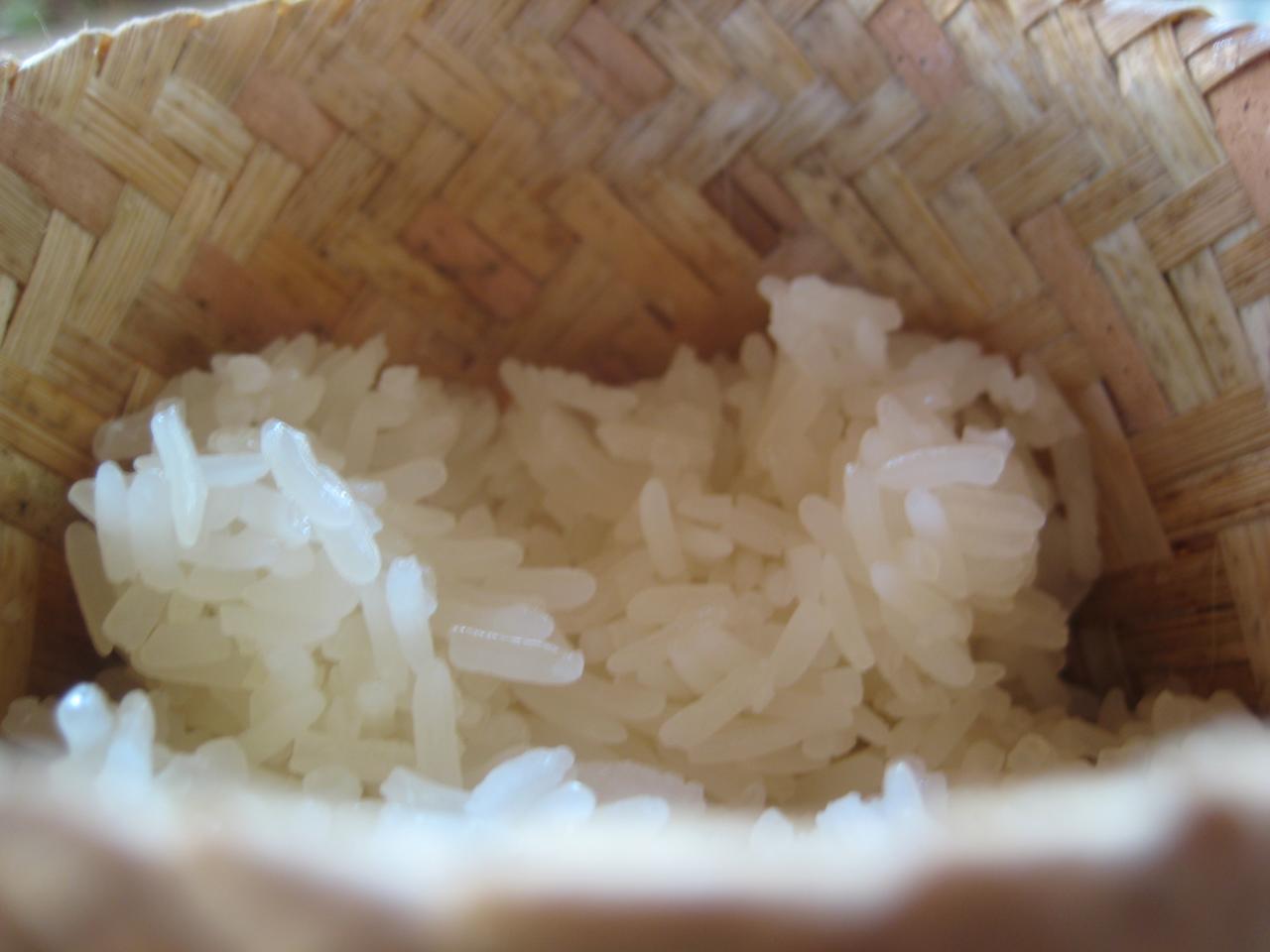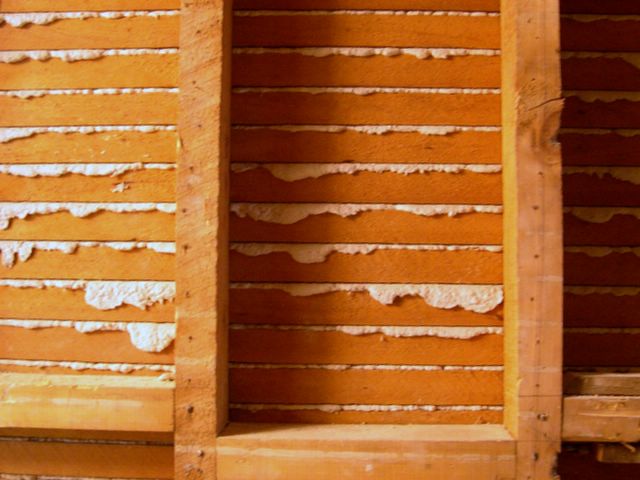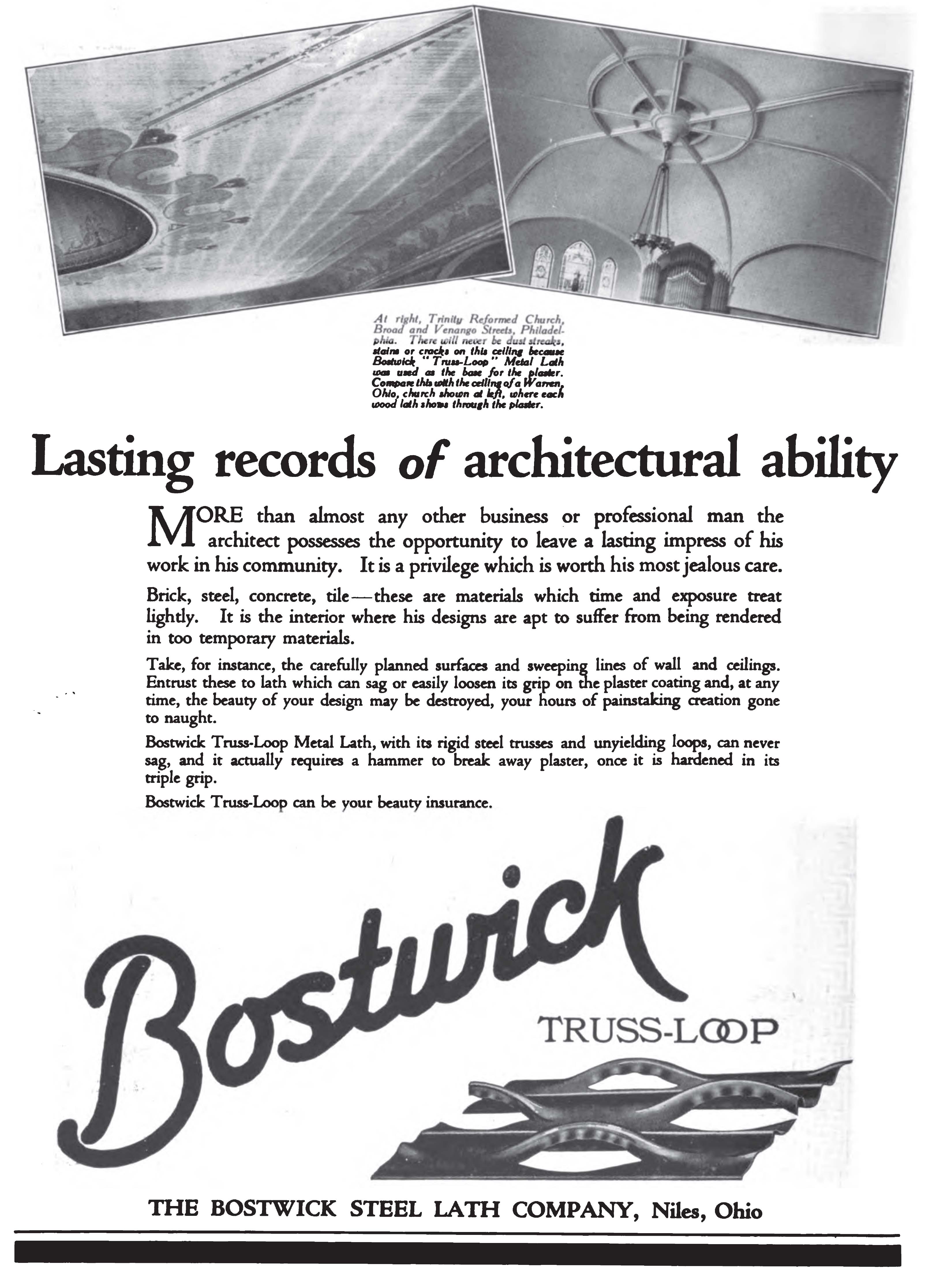|
Shoji
A is a door, window or room divider used in traditional Japanese architecture, consisting of translucent (or transparent) sheets on a lattice frame. Where light transmission is not needed, the similar but opaque '' fusuma'' is used (/closet doors, for instance). Shoji usually slide, but may occasionally be hung or hinged, especially in more rustic styles. Shoji are very lightweight, so they are easily slid aside, or taken off their tracks and stored in a closet, opening the room to other rooms or the outside. Fully traditional buildings may have only one large room, under a roof supported by a post-and-lintel frame, with few or no permanent interior or exterior walls; the space is flexibly subdivided as needed by the removable sliding wall panels. The posts are generally placed one '' tatami''-length (about ) apart, and the shoji slide in two parallel wood-groove tracks between them. In modern construction, the shoji often do not form the exterior surface of the building; ... [...More Info...] [...Related Items...] OR: [Wikipedia] [Google] [Baidu] |
Kumiko (woodworking)
() is a Japanese technique of assembling wooden pieces without the use of nails. Method Thinly-slit wooden pieces are grooved, punched, and Mortise and tenon, mortised, and then fitted individually using a plane, saw, chisel, and other tools to make fine-adjustments. The technique was developed in Japan in the Asuka period, Asuka Era (600-700 AD). panels slot together and remain in place through pressure alone, and that pressure is achieved through meticulously calculating, cutting, and arranging interweaving joints. The end-result is a complex pattern that is used primarily in the creation of Shoji, shoji doors and screens. Traditionally, the wood of choice was the hinoki cypress. Patterns The designs for -pieces aren't chosen randomly. Many of the nearly 200 patterns used today have been around since the Edo period, Edo era (1603-1868). Each design has a meaning or is mimicking a pattern in nature that is thought to be a good omen. The patterns are designed to look good, ... [...More Info...] [...Related Items...] OR: [Wikipedia] [Google] [Baidu] |
Rice Glue
Rice glue () is a gel or liquid adhesive made of a smooth mush of well-cooked white rice, diluted to the desired thickness with water. It has been used since antiquity for various arts and crafts; for instance, it is a woodworking and paper glue. When dried, it is transparent. Rice glue is notable for containing no acids which can degrade the materials it holds together. It is still used in modern times to reversibly assemble joints; after it has dried, the glue can be soaked, steamed, or split to re-open the joint; on a small wood joint, the glue is resistant to tens of minutes of water immersion. It is sometimes mixed 1:1 with urushi lacquer to make nori-urushi (Japanese term), which is darker and dries faster than undiluted lacquer, and is used in making lacquerware. Rice glue is frequently used in Japan and in China. See also * Animal glue * Sticky rice mortar * Wheatpaste Wheatpaste (also known as flour and water paste, flour paste, or simply paste) is a gel or liqui ... [...More Info...] [...Related Items...] OR: [Wikipedia] [Google] [Baidu] |
Fusuma
In Japanese architecture, are vertical rectangular panels which can slide from side to side to redefine spaces within a room, or act as doors. They typically measure about wide by tall, the same size as a ''tatami'' mat, and are thick. The heights of ''fusuma'' have increased in recent years due to an increase in average height of the Japanese population, and a height is now common. In older constructions, they are as small as high. They consist of a lattice-like wooden understructure covered in cardboard and a layer of paper or cloth on both sides. They typically have a black lacquer border and a round finger catch. Historically, ''fusuma'' were painted, often with scenes from nature such as mountains, forests or animals. Today, many feature plain mulberry paper, or have industrially-printed graphics of fans, autumn leaves, cherry blossom, trees, or geometric graphics. Patterns for children featuring popular characters can also be purchased. Both ''fusuma'' and ''sh ... [...More Info...] [...Related Items...] OR: [Wikipedia] [Google] [Baidu] |
List Of Partitions Of Traditional Japanese Architecture
Traditional Japanese architecture uses post-and-lintel structures – vertical posts, connected by horizontal beams. Rafters are traditionally the only structural member used in Timber framing#Japanese, Japanese timber framing that are neither horizontal nor vertical. The rest of the structure is Load-bearing wall, non-load-bearing. While fixed walls are used, a variety of movable partitions are also used to fill the spaces between the pillars. They may be free-standing, hung from lintels, or, especially in later buildings, sliding panels which can readily be removed from their grooves. Their type, number, and position are adjusted according to the weather without and the activities within. They are used to modify the view, light, temperature, humidity, and ventilation, and to divide the interior space. [...More Info...] [...Related Items...] OR: [Wikipedia] [Google] [Baidu] |
Byōbu
are Japanese folding screens made from several joined panels, bearing decorative painting and calligraphy, used to separate interiors and enclose private spaces, among other uses. History are originated in Han dynasty China and are thought to have been imported to Japan in the 7th or 8th century (Nara period). The oldest surviving produced in Japan, the , produced in the 8th century, is kept in the Shōsōin Treasure Repository. Nara-period retained their original form of a single, free-standing, legged panel. In the 8th century, multi-paneled made their appearance, and were used as furnishings in the imperial court, mainly in important ceremonies. Schools like Shoga, Kano, Tosa, Maruyama and Rimpa produced painted fusuma (cupboard door panel painting) over many generations for the decoration of private homes and castles. The six-paneled were the most common in the Nara period, and were covered in silk and connected with leather or silk cords. The painting on each p ... [...More Info...] [...Related Items...] OR: [Wikipedia] [Google] [Baidu] |
Jig (tool)
A jig is a type of custom-made tool used to control the location and/or motion of parts or other tools. Description A jig's primary purpose is to provide repeatability, accuracy, and interchangeability in the manufacturing of products.. An example of a jig is when a key is duplicated; the original is used as a jig so the new key can have the same path as the old one. Since the advent of automation and computer numerical controlled (CNC) machines, jigs are often not required because the tool path is digitally programmed and stored in memory. Jigs may be made for reforming plastics. Jigs or templates have been known long before the industrial age. There are many types of jigs, and each one is custom-tailored to do a specific job. Drill jig A ''drill jig'' is a type of jig that expedites repetitive hole center location on multiple interchangeable parts by acting as a template to guide the twist drill or other boring device into the precise location of each intended hole cen ... [...More Info...] [...Related Items...] OR: [Wikipedia] [Google] [Baidu] |
Lath
A lath or slat is a thin, narrow strip of straight-grained wood used under roof shingles or tiles, on lath and plaster walls and ceilings to hold plaster, and in lattice and trellis work. ''Lath'' has expanded to mean any type of backing material for plaster. This includes metal wire mesh or expanded metal that is applied to a wood or metal framework as matrix over which stucco or plaster is applied, as well as drywall products called gypsum or rock lath.Ching, Frank. ''A visual dictionary of architecture''. New York: Van Nostrand Reinhold, 1995. 198. Print. Historically, reed mat was also used as a lath material. One of the key elements of lath, whether wooden slats or wire mesh, are the openings or gaps that allow plaster or stucco to ooze behind and form a mechanical bond to the lath. This is not necessary for gypsum lath, which relies on a chemical bond. Etymology The word is recorded from the late 13th century and is likely derived from the Old English word *, a ... [...More Info...] [...Related Items...] OR: [Wikipedia] [Google] [Baidu] |
JAANUS
Japanese Architecture and Art Net Users System, or JAANUS, is an online dictionary of Japanese architecture and art terms compiled by Dr. Mary Neighbour Parent. It contains approximately eight thousand entries. It is searchable in both English and romaji and contains many hyperlinks and illustrations An illustration is a decoration, interpretation, or visual explanation of a text, concept, or process, designed for integration in print and digitally published media, such as posters, flyers, magazines, books, teaching materials, animations, vi .... See also * Japanology References External links * Japanese studies Architecture in Japan Japanese art {{Japan-art-stub ... [...More Info...] [...Related Items...] OR: [Wikipedia] [Google] [Baidu] |
Halved Joint
A halved joint is a woodworking joint in which the two members are joined by removing material from each at the point of intersection so that they overlap. The halved joint is differentiated from the lap joint in that the members are joined on edge, rather than on flat. The simple halved joint is created by cutting a slot in opposite edges of the members to be joined so that they slip together. Most commonly, the amount of material removed is equal to half the width of the members being joined, although this depends on the relative dimensions of the members. This joint is relatively weak and prone to splitting, due to the lack of shoulders which would otherwise prevent twisting.Rogowski, Gary. ''The Complete Illustrated Guide to Joinery''. The Taunton Press, 2002, p. 233. When extra strength is required, a strengthened version of the joint is called for. This involves a more elaborate cut out which incorporates shoulders to prevent twisting of the joint. Applications * Partition ... [...More Info...] [...Related Items...] OR: [Wikipedia] [Google] [Baidu] |
Lath
A lath or slat is a thin, narrow strip of straight-grained wood used under roof shingles or tiles, on lath and plaster walls and ceilings to hold plaster, and in lattice and trellis work. ''Lath'' has expanded to mean any type of backing material for plaster. This includes metal wire mesh or expanded metal that is applied to a wood or metal framework as matrix over which stucco or plaster is applied, as well as drywall products called gypsum or rock lath.Ching, Frank. ''A visual dictionary of architecture''. New York: Van Nostrand Reinhold, 1995. 198. Print. Historically, reed mat was also used as a lath material. One of the key elements of lath, whether wooden slats or wire mesh, are the openings or gaps that allow plaster or stucco to ooze behind and form a mechanical bond to the lath. This is not necessary for gypsum lath, which relies on a chemical bond. Etymology The word is recorded from the late 13th century and is likely derived from the Old English word *, a varian ... [...More Info...] [...Related Items...] OR: [Wikipedia] [Google] [Baidu] |







