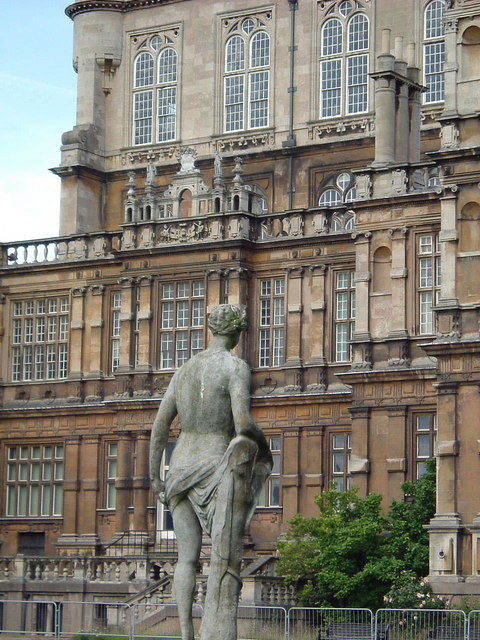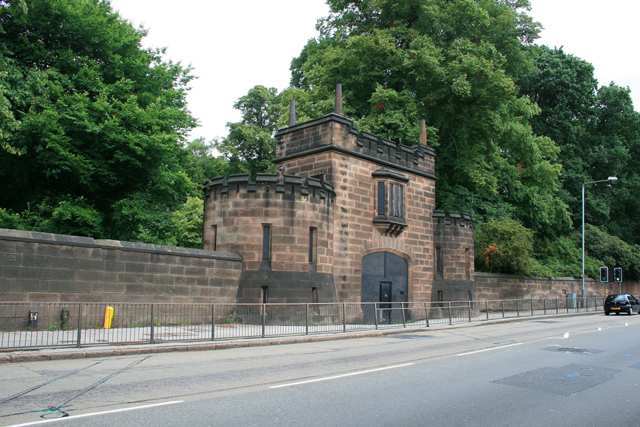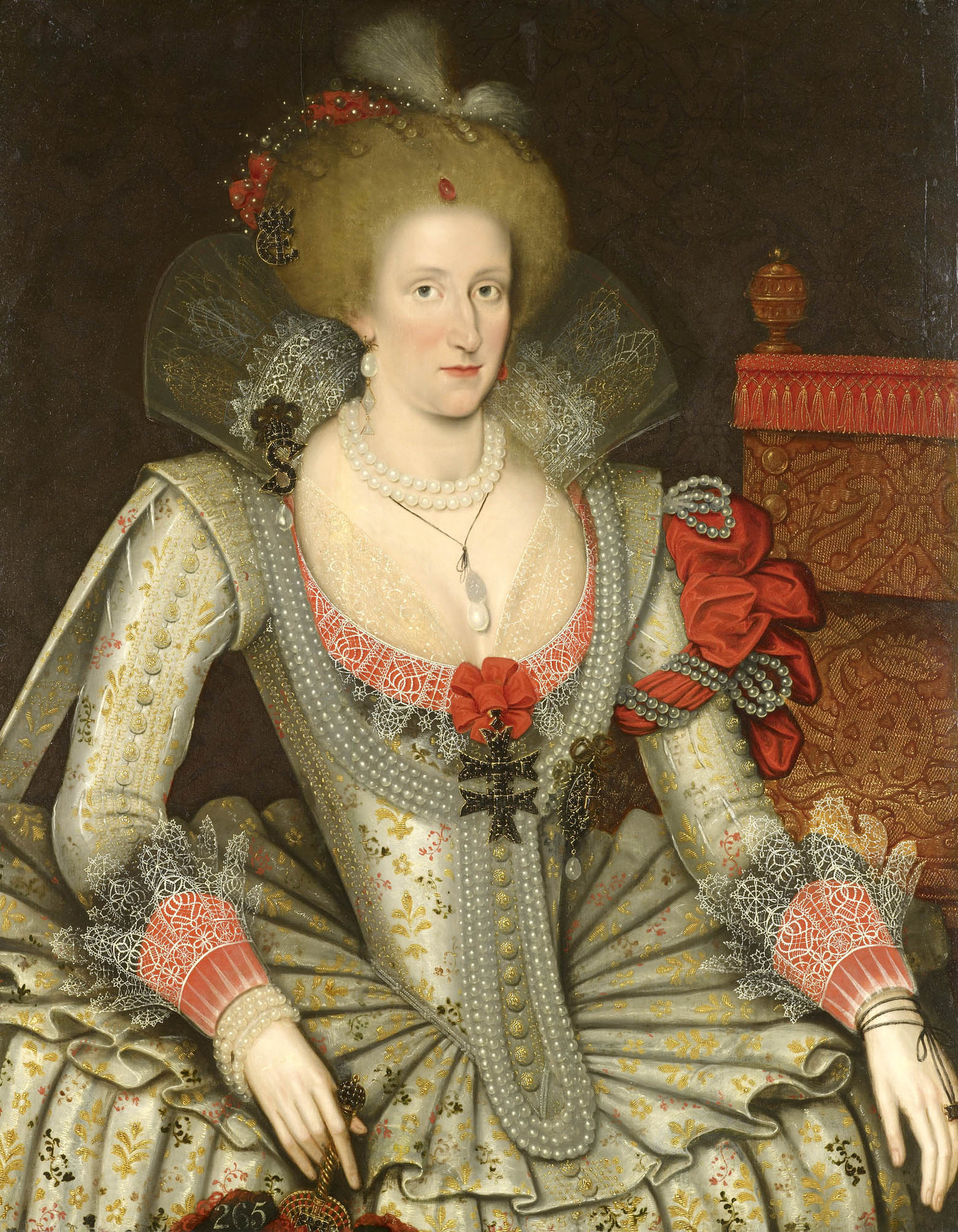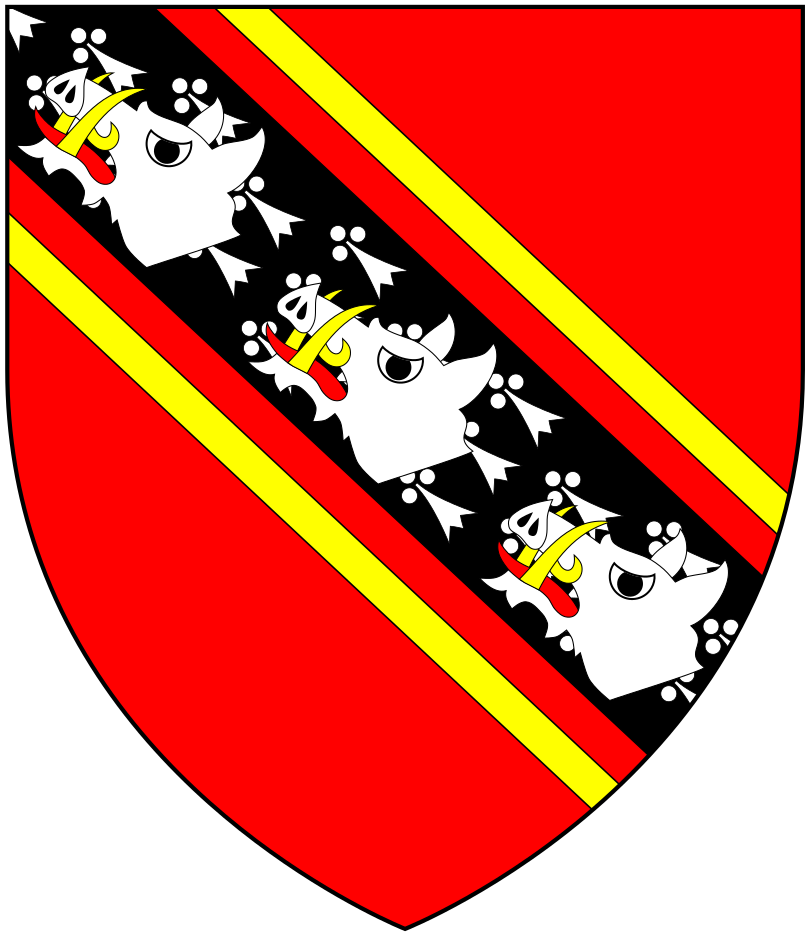|
Wollaton Hall
Wollaton Hall is an Elizabethan country house of the 1580s standing on a small but prominent hill in Wollaton Park, Nottingham, England. The house is now Nottingham Natural History Museum, with Nottingham Industrial Museum in the outbuildings. The surrounding parkland has a herd of deer, and is regularly used for large-scale outdoor events such as rock concerts, sporting events and festivals. Wollaton and the Willoughbys Wollaton Hall was built between 1580 and 1588 for Sir Francis Willoughby and is believed to be designed by the Elizabethan architect, Robert Smythson, who had by then completed Longleat, and was to go on to design Hardwick Hall. The general plan of Wollaton is comparable to these, and was widely adopted for other houses, but the exuberant decoration of Wollaton is distinctive, and it is possible that Willoughby played some part in creating it. The style is an advanced Elizabethan with early Jacobean elements. Wollaton is a classic prodigy house, "th ... [...More Info...] [...Related Items...] OR: [Wikipedia] [Google] [Baidu] |
Nottingham Natural History Museum
Wollaton Hall is an Elizabethan English country house, country house of the 1580s standing on a small but prominent hill in Wollaton Park, Nottingham, England. The house is now Nottingham Natural History Museum, with Nottingham Industrial Museum in the outbuildings. The surrounding parkland has a herd of deer, and is regularly used for large-scale Wollaton Park#Events, outdoor events such as rock concerts, sporting events and festivals. Wollaton and the Willoughbys Wollaton Hall was built between 1580 and 1588 for Francis Willoughby (1547-1596), Sir Francis Willoughby and is believed to be designed by the Elizabethan architect, Robert Smythson, who had by then completed Longleat, and was to go on to design Hardwick Hall. The general plan of Wollaton is comparable to these, and was widely adopted for other houses, but the exuberant decoration of Wollaton is distinctive, and it is possible that Willoughby played some part in creating it. The style is an advanced Elizabethan arch ... [...More Info...] [...Related Items...] OR: [Wikipedia] [Google] [Baidu] |
Wollaton Park
Wollaton Park is a 500 acre park in Nottingham, England, which includes a deer park. It is centred on Wollaton Hall, a classic Elizabethan prodigy house which contains the Nottingham Natural History Museum, with the Nottingham Industrial Museum in the stable block. Various events including concerts are held in the park. The park has an activvolunteering programmeto support the upkeep of the park, run by thFriends of Wollaton Park History The enclosure of Wollaton Park required the destruction of the village of Sutton Passeys. It was enclosed by Henry Willoughby, 6th Baron Middleton with a red brick wall at the start of the nineteenth century. Originally , land sales have reduced the park to . In this park during World War II, American troops of the 508th Parachute Infantry Regiment, part of the US 82nd Airborne Division, were billeted, waiting to be parachuted into Europe, which they were in June 1944. A small plaque commemorates this event. Subsequently Italian pris ... [...More Info...] [...Related Items...] OR: [Wikipedia] [Google] [Baidu] |
Prodigy House
Prodigy houses are large and showy English country houses built by courtiers and other wealthy families, either "noble palaces of an awesome scale" or "proud, ambitious heaps" according to taste. The prodigy houses stretch over the periods of Tudor architecture, Tudor, Elizabethan architecture, Elizabethan, and Jacobean architecture, though the term may be restricted to a core period of roughly 1570 to 1620. Many of the grandest were built with a view to housing Elizabeth I and her large retinue as they made their annual royal progress around her realm. Many are therefore close to major roads, often in the English Midlands. The term originates with the architectural historian Sir John Summerson, and has been generally adopted. He called them "... the most daring of all English buildings." The houses fall within the broad style of Renaissance architecture, but represent a distinctive English take on the style, mainly reliant on books for their knowledge of developments o ... [...More Info...] [...Related Items...] OR: [Wikipedia] [Google] [Baidu] |
Anne Of Denmark
Anne of Denmark (; 12 December 1574 – 2 March 1619) was the wife of King James VI and I. She was List of Scottish royal consorts, Queen of Scotland from their marriage on 20 August 1589 and List of English royal consorts, Queen of England and Ireland from the union of the Scottish and English crowns on 24 March 1603 until Death and funeral of Anne of Denmark, her death in 1619. The second daughter of King Frederick II of Denmark and Sophie of Mecklenburg-Güstrow, Anne married James at age 14. They had three children who survived infancy: Henry Frederick, Prince of Wales, who predeceased his parents; Elizabeth Stuart, Queen of Bohemia, Princess Elizabeth, who became Queen of Bohemia; and James's future successor, Charles I of England, Charles I. Anne demonstrated an independent streak and a willingness to use factional Scottish politics in her conflicts with James over the custody of Prince Henry and his treatment of her friend Barbara Ruthven, Beatrix Ruthven. Anne app ... [...More Info...] [...Related Items...] OR: [Wikipedia] [Google] [Baidu] |
Mount Edgcumbe House
Mount Edgcumbe House is a stately home in south-east Cornwall and is a Grade II listed building, whilst its gardens and parkland are listed as Grade I in the Register of Parks and Gardens of Special Historic Interest in England. Mount Edgcumbe Country Park is situated in the parish of Maker on the Rame Peninsula, overlooking Plymouth Sound; its main entrance is in the village of Cremyll. From Tudor times, it was the principal seat of the Edgcumbe family, many of whom served as MP before Richard Edgcumbe was raised to the peerage as Baron Edgcumbe in 1742. His 2nd son, George, was advanced to the rank of Earl in 1789. History Sir Richard Edgcumbe built the original house between 1547 and 1553 and it is said to have served as inspiration for architect Robert Smythson's Wollaton Hall. It was completely gutted during World War II by German bombs in 1941, with the restoration process beginning in 1958 at the 6th Earl's instigation. In 1971, the 7th Earl sold the estate to ... [...More Info...] [...Related Items...] OR: [Wikipedia] [Google] [Baidu] |
Solomon's Temple
Solomon's Temple, also known as the First Temple (), was a biblical Temple in Jerusalem believed to have existed between the 10th and 6th centuries Common Era, BCE. Its description is largely based on narratives in the Hebrew Bible, in which it was commissioned by biblical king Solomon before being destroyed during the Siege of Jerusalem (587 BC), Siege of Jerusalem by Nebuchadnezzar II of the Neo-Babylonian Empire in 587 BCE. No excavations are allowed on the Temple Mount, and no positively identified remains of the destroyed temple have been found. Most modern scholars agree that the First Temple existed on the Temple Mount in Jerusalem by the time of the Babylonian siege, and there is significant debate among scholars over the date of its construction and the identity of its builder. The Hebrew Bible, specifically within the Books of Kings, Book of Kings, includes a detailed narrative about the construction's ordering by Solomon, the penultimate ruler of the Kingdom of Israel ... [...More Info...] [...Related Items...] OR: [Wikipedia] [Google] [Baidu] |
Josephus
Flavius Josephus (; , ; ), born Yosef ben Mattityahu (), was a Roman–Jewish historian and military leader. Best known for writing '' The Jewish War'', he was born in Jerusalem—then part of the Roman province of Judea—to a father of priestly descent and a mother who claimed Hasmonean royal ancestry. He initially fought against the Roman Empire during the First Jewish–Roman War as general of the Jewish forces in Galilee, until surrendering in AD 67 to the Roman army led by military commander Vespasian after the six-week siege of Yodfat. Josephus claimed the Jewish messianic prophecies that initiated the First Jewish–Roman War made reference to Vespasian becoming Roman emperor. In response, Vespasian decided to keep him as a slave and presumably interpreter. After Vespasian became emperor in AD 69, he granted Josephus his freedom, at which time Josephus assumed the Emperor's family name of '' Flavius''. Flavius Josephus fully defected to the Roman s ... [...More Info...] [...Related Items...] OR: [Wikipedia] [Google] [Baidu] |
Mark Girouard
Mark Girouard (7 October 1931 – 16 August 2022) was a British architectural historian. He was an authority on the country house, and Elizabethan and Victorian architecture. Life and career Girouard was born on 7 October 1931. He was educated at Ampleforth College, read Classics at Christ Church, Oxford, and then worked for the magazine '' Country Life'' from about 1958 until 1967, firstly as a writer on architecture and then, from 1964, as its architectural editor. He was Slade Professor of Fine Art from 1975 to 1976 and elected a Fellow of the Society of Antiquaries of London in 1987. Girouard was elected a Fellow of the Royal Society of Literature in 2011. He was on the board of trustees of The Architecture Foundation from 1992 to 1999 and a founder, and the first chairman, of the Spitalfields Historic Buildings Trust. He was the grandson of Henry Beresford, 6th Marquess of Waterford through his mother, Lady Blanche Girouard. His ''Life in the English Country House' ... [...More Info...] [...Related Items...] OR: [Wikipedia] [Google] [Baidu] |
John Summerson
Sir John Newenham Summerson (25 November 1904 – 10 November 1992) was one of the leading British architectural historians of the 20th century. Early life John Summerson was born at Barnstead, Coniscliffe Road, Darlington. His grandfather worked for the Darlington and Stockton Railway and founded the family foundry of Thomas Summerson and Sons in Darlington in 1869. After the premature death of his father, Samuel James Summerson, in 1907, Summerson travelled extensively in England and Europe with his mother Dorothea and then attended a prep school at Riber Castle in Derbyshire, before going to Harrow (1918–1922) and the Bartlett School of Architecture at University College London, where he gained a bachelor's degree. Career After graduation, Summerson worked in several junior roles, most notably in the office of Sir Giles Gilbert Scott, but architectural practice was not for him and he became a tutor at the Edinburgh College of Art, School of Architecture in 1929. Hi ... [...More Info...] [...Related Items...] OR: [Wikipedia] [Google] [Baidu] |
Hans Vredeman De Vries
Hans Vredeman de Vries (1527 – 1607) was a Dutch Renaissance architect, painter, and engineer. Vredeman de Vries is known for his publication in 1583 on garden design and his books with many examples on ornaments (1565) and perspective (1604). The Vredeman de Vries family included a number of artists and musicians. Biography Born in Leeuwarden and raised in Friesland, in 1546 Vredeman de Vries went to Amsterdam and Kampen. In 1549 he moved to Mechelen where the Superior Court was seating. Sebastian, his brother, was the organist in the local church. Vredeman de Vries designed ornaments for merry parades of Charles V and Philip II. Studying Vitruvius and Sebastiano Serlio, (translated by his teacher Pieter Coecke van Aelst), he became an internationally known specialist in perspective. He continued his career in Antwerp, where he was appointed city architect and fortification engineer. After 1585 he fled the city because of the Spanish occupation by Alessandro Farn ... [...More Info...] [...Related Items...] OR: [Wikipedia] [Google] [Baidu] |
Poggio Reale (villa)
The Poggio Reale villa or Villa Poggio Reale was an Italian Renaissance villa commissioned in 1487 by Alfonso II of Naples as a royal summer residence. The Italian phrase "poggio reale" translates to "royal hill" in English. The villa was designed and built by Giuliano da Maiano and located in the city of Naples, in the district now known as Poggioreale (Naples), Poggioreale, between the present Via del Campo, Via Santa Maria del Pianto and the new and old Via Poggioreale. At the time it was built, a period when the capital city of the Kingdom of Naples was renowned for elegant homes with expansive vistas of the surrounding landscape and Mount Vesuvius, the villa was outside the city walls of Naples and was one of the most important Renaissance architecture, architectural achievements of the Neapolitan Renaissance. Imitated, admired, robbed of its treasures by another king, left in ruins and partially destroyed, the summer palace of the King of Naples lives on in name as a style.A ... [...More Info...] [...Related Items...] OR: [Wikipedia] [Google] [Baidu] |
Giuliano Da Majano
Giuliano da Maiano (1432–1490) was an Italian architect, intarsia-worker, and sculptor, the elder brother of Benedetto da Maiano, with whom he often collaborated. Biography He was born in the village of Maiano, near Fiesole, where his father was a stone-cutter who moved his family and business to Florence, where, according to Vasari, he operated a stonemason's yard, providing mouldings and carved stone detail for construction. Giuliano showed early promise, and his father hoped at first to make of him a notary, but his talent for sculpture and design won out. His first designs were for the intarsia inlay in the fittings for the New Sacristy of the Duomo, Florence, carried out in collaboration with Benedetto in 1463-1465, where Giuliano carved the wooden bas-reliefs of putti and garlands in the frieze, and for works in Palazzo Vecchio in collaboration with Benedetto, notably the ceiling in octagonal compartments and the white marble doorcase in Benedetto's ''Sala d'Audienza ... [...More Info...] [...Related Items...] OR: [Wikipedia] [Google] [Baidu] |











