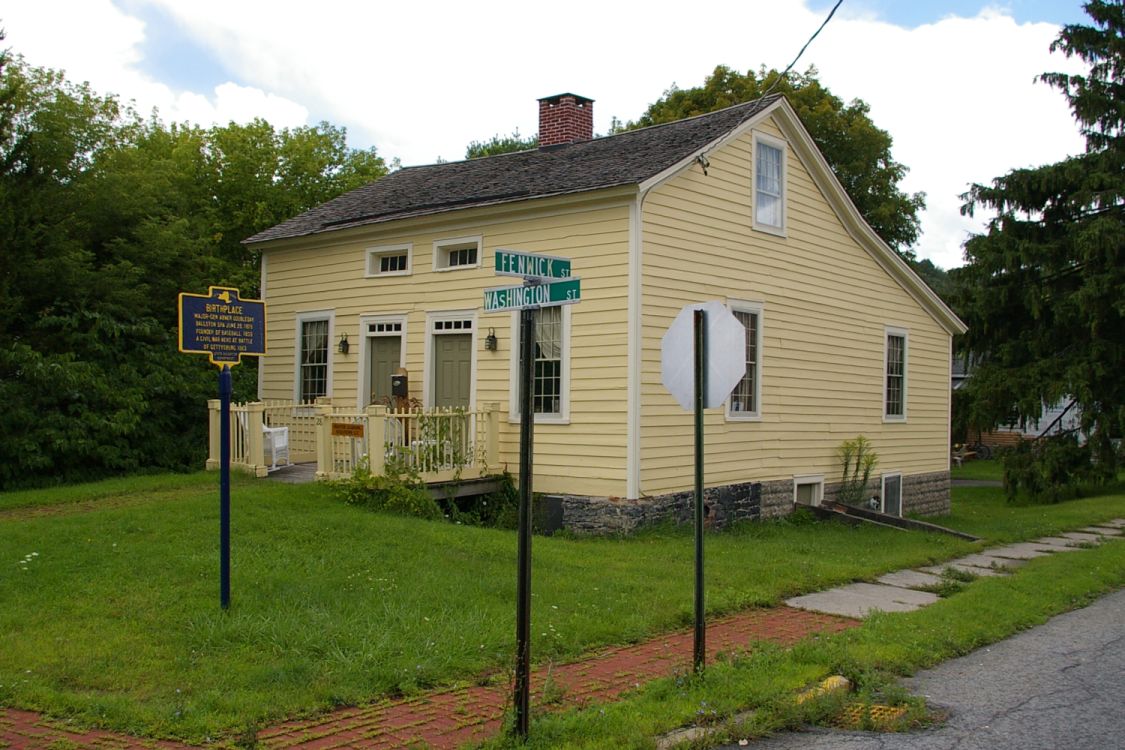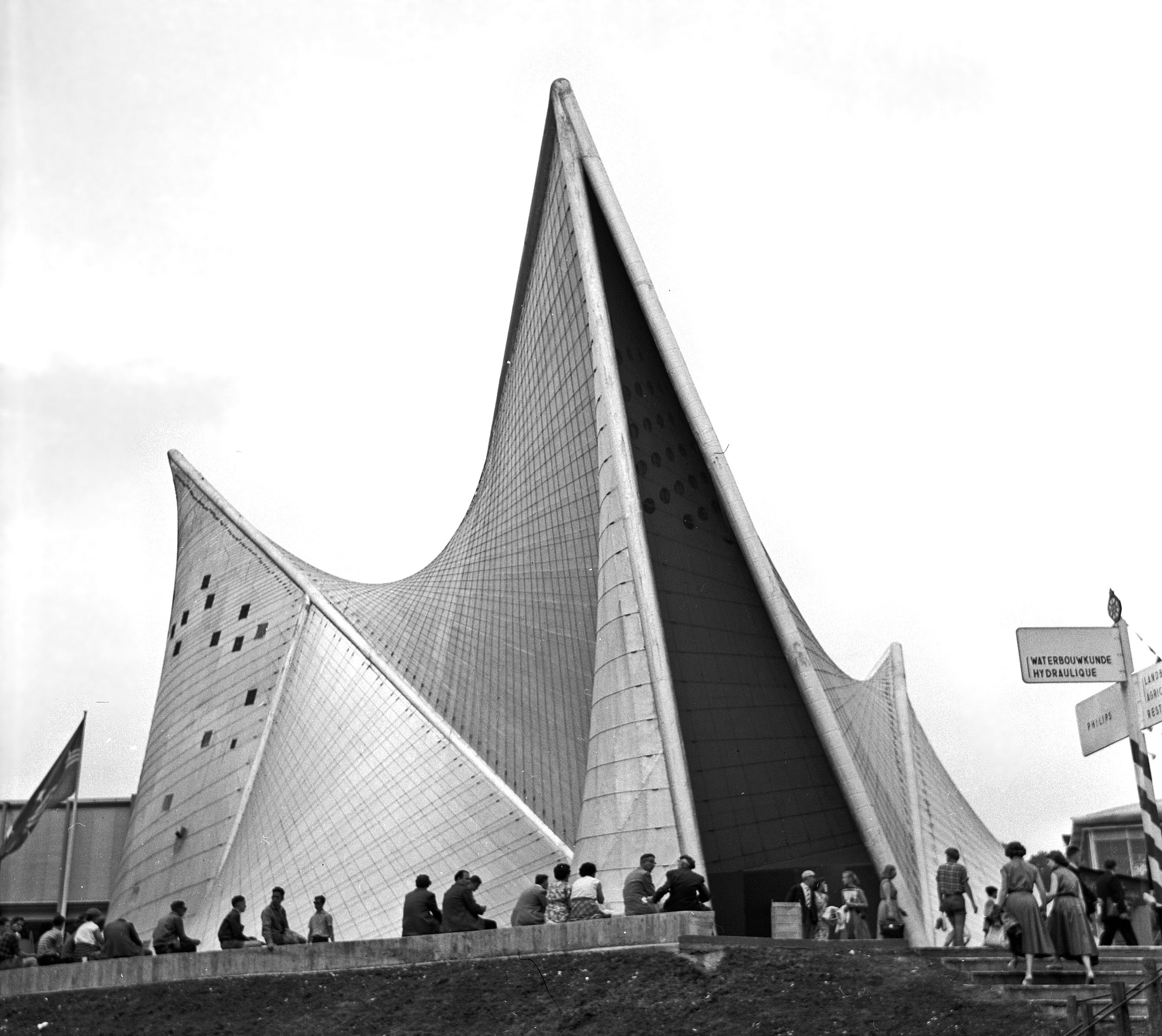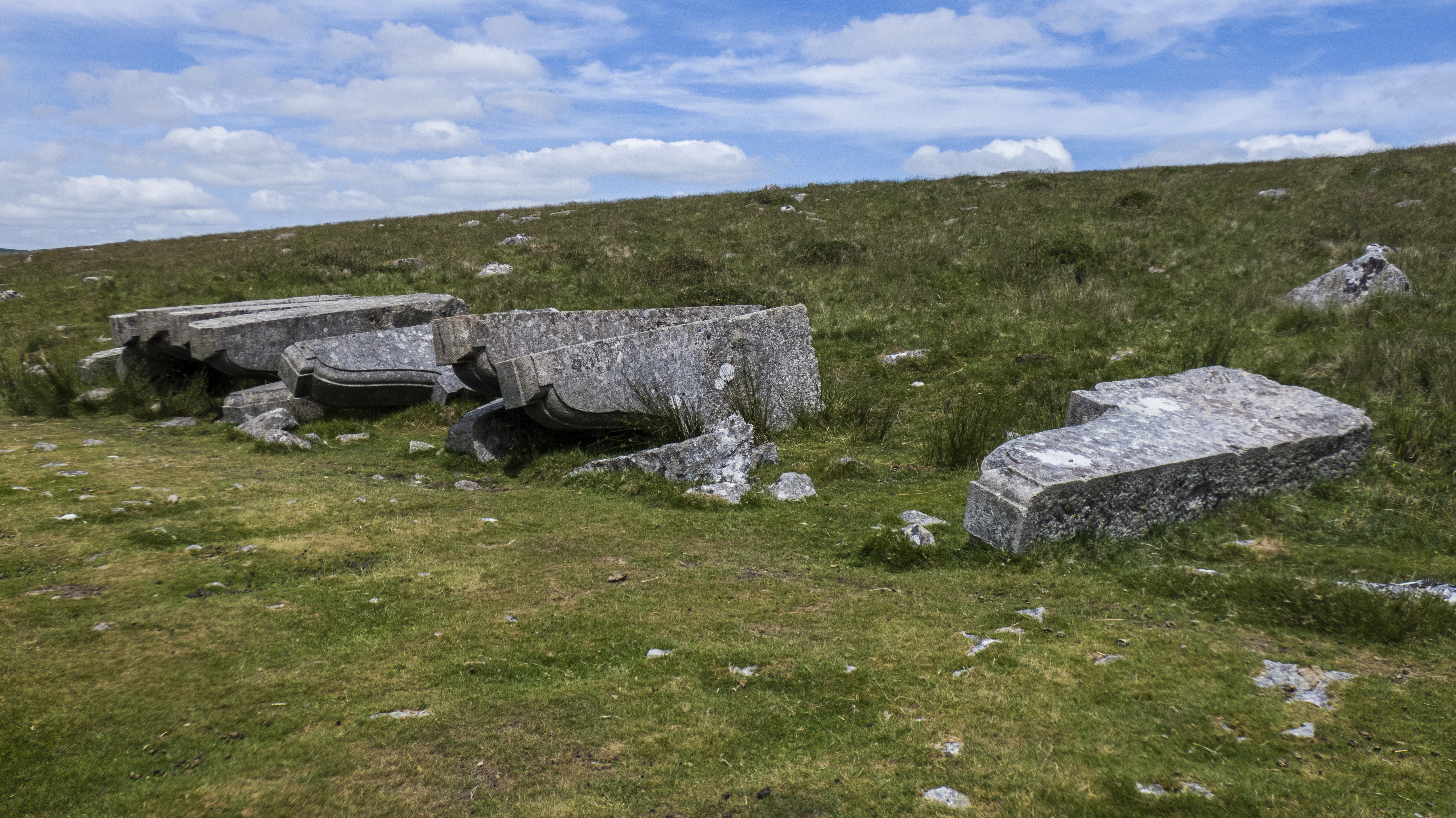|
Union Mill Complex
The Union Mill Complex, (also Bischoff's Chocolate Factory), is located at the junction of Milton Avenue (NY 50) and Prospect Street in Ballston Spa, New York, United States. It is a complex of three late 19th-century brick buildings on a 4-acre (1.6 ha) lot, and the ruins of a dam. Originally built to harness the nearby Kayaderosseras Creek for textile production, in the years of the Gilded Age, George West converted it to paper bag production and made the center of his company. It later became a chocolate factory, and then a warehouse for a local plastics concern. In 1982 it was listed on the National Register of Historic Places, and is now used as a retail complex. Property The property is a wedge-shaped parcel with Milton Avenue on the east, the Kayaderosseras Creek on the north and Prospect Street to the south and west. There is a slight rise on the west, and the complex is built into that. The surrounding neighborhood, downtown Ballston Spa, is mostly commercial. The Re ... [...More Info...] [...Related Items...] OR: [Wikipedia] [Google] [Baidu] |
Ballston Spa, New York
Ballston Spa is a village and the county seat of Saratoga County, New York, United States, located southwest of Saratoga Springs. It is part of the Capital Region. The population of the village, named after Rev. Eliphalet Ball, a Congregationalist clergyman and an early settler, was 5,111 at the 2020 census. Ballston Spa lies on the border of two towns, situated partly in the Town of Ballston and partly in the Town of Milton. The Ballston Spa School District encompassing most of the combined towns of Milton, Malta, and Ballston is often referred to locally as ‘Ballston Spa’ with the village proper being referred to as ‘The Village’ or 'Town'. History The village was first settled in 1771. In 1787, Benajah Douglas, grandfather of 1860 presidential candidate Stephen A. Douglas, built the first tavern and hotel at Ballston Spa. It was located near the natural spring. In 1803, Ballston Spa's Sans Souci Hotel, at the time the largest hotel in the United States, was buil ... [...More Info...] [...Related Items...] OR: [Wikipedia] [Google] [Baidu] |
Ornament (architecture)
An ornament is something used for decoration. Ornament may also refer to: Decoration *Ornament (art), any purely decorative element in architecture and the decorative arts * Ornamental turning * Biological ornament, a characteristic of animals that appear to serve only a decorative purpose *Bronze and brass ornamental work, decorative work that dates back to antiquity * Christmas ornament, a decoration used to festoon a Christmas tree *Dingbat, decorations in typography * Garden ornament, a decoration in a garden, landscape, or park * Hood ornament, a decoration on the hood of an automobile * Lawn ornament, a decoration in a grassy area *Ornamental plant, a decorative plant * Peak ornament, a decoration under the peak of the eaves of a gabled building Music * Ornament (music), a flourish that serves to decorate music *Ornament, a Russian band, forerunner to the band Kukuruza Other uses * Ornament (football), the football team from Hong Kong *Ornaments Rubric, a prayer of the ... [...More Info...] [...Related Items...] OR: [Wikipedia] [Google] [Baidu] |
Limestone
Limestone is a type of carbonate rock, carbonate sedimentary rock which is the main source of the material Lime (material), lime. It is composed mostly of the minerals calcite and aragonite, which are different Polymorphism (materials science), crystal forms of calcium carbonate . Limestone forms when these minerals Precipitation (chemistry), precipitate out of water containing dissolved calcium. This can take place through both biological and nonbiological processes, though biological processes, such as the accumulation of corals and shells in the sea, have likely been more important for the last 540 million years. Limestone often contains fossils which provide scientists with information on ancient environments and on the evolution of life. About 20% to 25% of sedimentary rock is carbonate rock, and most of this is limestone. The remaining carbonate rock is mostly Dolomite (rock), dolomite, a closely related rock, which contains a high percentage of the mineral Dolomite (mine ... [...More Info...] [...Related Items...] OR: [Wikipedia] [Google] [Baidu] |
Gable
A gable is the generally triangular portion of a wall between the edges of intersecting roof pitches. The shape of the gable and how it is detailed depends on the structural system used, which reflects climate, material availability, and aesthetic concerns. The term gable wall or gable end more commonly refers to the entire wall, including the gable and the wall below it. Some types of roof do not have a gable (for example hip roofs do not). One common type of roof with gables, the 'gable roof', is named after its prominent gables. A parapet made of a series of curves (shaped gable, see also Dutch gable) or horizontal steps (crow-stepped gable) may hide the diagonal lines of the roof. Gable ends of more recent buildings are often treated in the same way as the Classic pediment form. But unlike Classical structures, which operate through post and lintel, trabeation, the gable ends of many buildings are actually bearing-wall structures. Gable style is also used in the design of ... [...More Info...] [...Related Items...] OR: [Wikipedia] [Google] [Baidu] |
Bay (architecture)
In architecture, a bay is the space between architectural elements, or a recess or compartment. The term ''bay'' comes from Old French ''baie'', meaning an opening or hole."Bay" ''Online Etymology Dictionary''. http://www.etymonline.com/index.php?allowed_in_frame=0&search=bay&searchmode=none accessed 3/10/2014 __NOTOC__ Examples # The spaces between post (structural), posts, columns, or buttresses in the length of a building, the division in the widths being called aisle, aisles. This meaning also applies to overhead vaults (between rib vault, ribs), in a building using a vaulted structural system. For example, the Gothic architecture period's Chartres Cathedral has a nave (main interior space) that is '' "seven bays long." '' Similarly in timber framing a bay is the space between posts in the transverse direction of the building and aisles run longitudinally."Bay", n.3. def. 1-6 and "Bay", n.5 def 2. ''Oxford English Dictionary'' Second Edition on CD-ROM (v. 4.0) © Oxford Un ... [...More Info...] [...Related Items...] OR: [Wikipedia] [Google] [Baidu] |
Troy, New York
Troy is a city in and the county seat of Rensselaer County, New York, United States. It is located on the western edge of the county, on the eastern bank of the Hudson River just northeast of the capital city of Albany, New York, Albany. At the 2020 United States census, 2020 census, the population of Troy was 51,401. Troy has close ties to Albany and nearby Schenectady, New York, Schenectady, forming a region called the Capital District (New York), Capital District, which has a population of 1.24 million. The area long had been occupied by the Mohican Indian tribe, but Dutch settlement began in the mid-17th century. The Dutch colony was conquered by the English in 1664, renamed Troy in 1789 and was incorporated as a Town (New York), town in 1791. Due to the confluence of major waterways and a geography that supported water power, the American Industrial Revolution took hold in this area, making Troy reputedly the fourth-wealthiest city in America around the turn of the 20th cent ... [...More Info...] [...Related Items...] OR: [Wikipedia] [Google] [Baidu] |
Reinforced Concrete
Reinforced concrete, also called ferroconcrete or ferro-concrete, is a composite material in which concrete's relatively low tensile strength and ductility are compensated for by the inclusion of reinforcement having higher tensile strength or ductility. The reinforcement is usually, though not necessarily, steel reinforcing bars (known as rebar) and is usually embedded passively in the concrete before the concrete sets. However, post-tensioning is also employed as a technique to reinforce the concrete. In terms of volume used annually, it is one of the most common engineering materials. In corrosion engineering terms, when designed correctly, the alkalinity of the concrete protects the steel rebar from corrosion. Description Reinforcing schemes are generally designed to resist tensile stresses in particular regions of the concrete that might cause unacceptable cracking and/or structural failure. Modern reinforced concrete can contain varied reinforcing materials made o ... [...More Info...] [...Related Items...] OR: [Wikipedia] [Google] [Baidu] |
Framing (construction)
Framing, in construction, is the fitting together of pieces to give a structure, particularly a building, support and shape. Framing materials are usually wood, engineered wood, or structural steel. The alternative to framed construction is generally called ''mass wall'' construction, where horizontal layers of stacked materials such as log building, masonry, rammed earth, adobe, etc. are used without framing. Building framing is divided into two broad categories, heavy-frame construction (heavy framing) if the vertical supports are few and heavy such as in timber framing, pole building framing, or steel framing; or light-frame construction (light-framing) if the supports are more numerous and smaller, such as balloon, platform, light-steel framing and pre-built framing. Light-frame construction using standardized dimensional lumber has become the dominant construction method in North America and Australia due to the economy of the method; use of minimal structural m ... [...More Info...] [...Related Items...] OR: [Wikipedia] [Google] [Baidu] |
Cast Iron
Cast iron is a class of iron–carbon alloys with a carbon content of more than 2% and silicon content around 1–3%. Its usefulness derives from its relatively low melting temperature. The alloying elements determine the form in which its carbon appears: Cast iron#White cast iron, white cast iron has its carbon combined into an iron carbide named cementite, which is very hard, but brittle, as it allows cracks to pass straight through; Grey iron, grey cast iron has graphite flakes which deflect a passing crack and initiate countless new cracks as the material breaks, and Ductile iron, ductile cast iron has spherical graphite "nodules" which stop the crack from further progressing. Carbon (C), ranging from 1.8 to 4 wt%, and silicon (Si), 1–3 wt%, are the main alloying elements of cast iron. Iron alloys with lower carbon content are known as steel. Cast iron tends to be brittle, except for malleable iron, malleable cast irons. With its relatively low melting point, g ... [...More Info...] [...Related Items...] OR: [Wikipedia] [Google] [Baidu] |
Corbel
In architecture, a corbel is a structural piece of stone, wood or metal keyed into and projecting from a wall to carry a wikt:superincumbent, bearing weight, a type of bracket (architecture), bracket. A corbel is a solid piece of material in the wall, whereas a console is a piece applied to the structure. A piece of timber projecting in the same way was called a "tassel" or a "bragger" in England. The technique of corbelling, where rows of corbels deeply keyed inside a wall support a projecting wall or parapet, has been used since Neolithic (New Stone Age) times. It is common in medieval architecture and in the Scottish baronial style as well as in the vocabulary of classical architecture, such as the modillions of a Corinthian order, Corinthian cornice. The corbel arch and corbel vault use the technique systematically to make openings in walls and to form ceilings. These are found in the early architecture of most cultures, from Eurasia to Pre-Columbian architecture. A conso ... [...More Info...] [...Related Items...] OR: [Wikipedia] [Google] [Baidu] |
Architectural Style
An architectural style is a classification of buildings (and nonbuilding structures) based on a set of characteristics and features, including overall appearance, arrangement of the components, method of construction, building materials used, form (architecture), form, size, structural design, and regional character. Architectural styles are frequently associated with a historical epoch (Renaissance style), geographical location (Italian Villa style), or an earlier architectural style (Neo-Gothic style), and are influenced by the corresponding broader Style (visual arts), artistic style and the "general human condition". Heinrich Wölfflin even declared an analogy between a building and a costume: an "architectural style reflects the ''attitude and the movement of people'' in the period concerned". The 21st century construction uses a multitude of styles that are sometimes lumped together as a "contemporary architecture" based on the common trait of extreme reliance on computer-a ... [...More Info...] [...Related Items...] OR: [Wikipedia] [Google] [Baidu] |
Dormer Window
A dormer is a roofed structure, often containing a window, that projects vertically beyond the plane of a pitched roof. A dormer window (also called ''dormer'') is a form of roof window. Dormers are commonly used to increase the usable space in a loft and to create window openings in a roof plane. A dormer is often one of the primary elements of a loft conversion. As a prominent element of many buildings, different types of dormer have evolved to complement different styles of architecture. When the structure appears on the spires of churches and cathedrals, it is usually referred to as a ''lucarne''. History The word ''dormer'' is derived from the Middle French , meaning "sleeping room", as dormer windows often provided light and space to attic-level bedrooms. One of the earliest uses of dormers was in the form of lucarnes, slender dormers which provided ventilation to the spires of English Gothic churches and cathedrals. An early example are the lucarnes of the spire of ... [...More Info...] [...Related Items...] OR: [Wikipedia] [Google] [Baidu] |









