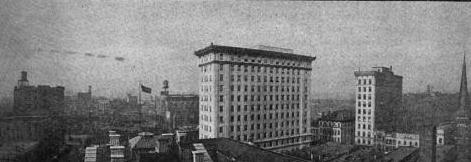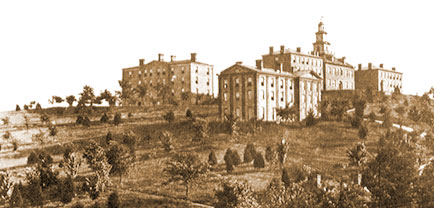|
The Burwell
The Burwell is situated on the landmark corner of Gay Street and Clinch Avenue in Knoxville, Tennessee, United States, above the Tennessee Theatre, and is the oldest of Knoxville’s historic skyscrapers. Views from the Burwell include the Sunsphere, Krutch Park, Gay Street, the Women%27s Basketball Hall of Fame, Kuwohi, Mount Le Conte, and the Tennessee River. Design The Burwell was designed by the architectural firm of Richards, McCarty & Bulford and built by George A. Fuller Construction, known for the erection of early skyscrapers. It is built in the Second Renaissance Revival architecture style. The Burwell was originally completed in 1908, and the portion of the building that sits above the Tennessee Theatre was added in 1928. The Burwell was the tallest building in Knoxville prior to the construction of the Holston in 1913. The Burwell lobby entrance is at 602 South Gay Street adjacent to the Tennessee Theatre, and the iconic theater sign is affixed near th ... [...More Info...] [...Related Items...] OR: [Wikipedia] [Google] [Baidu] |
Gay Street (Knoxville)
Gay Street is a street in Knoxville, Tennessee, United States, that traverses the heart of the city's downtown area. Since its development in the 1790s, Gay Street has served as the city's principal financial and commercial thoroughfare, and has played a primary role in the city's historical and cultural development. The street contains Knoxville's largest office buildings and oldest commercial structures. Several buildings on Gay Street have been listed on the National Register of Historic Places. Part of Charles McClung's original 1791 plat of Knoxville, Gay Street was a focal point for the early political activity of both the city as well as the State of Tennessee. By 1850, Gay Street was home to three-fourths of Knoxville's commercial activity, and in 1854, the street became Knoxville's first paved road.East Tennessee Historical Society, Lucile Deaderick (ed.), ''Heart of the Valley: A History of Knoxville, Tennessee'' (Knoxville, Tenn.: East Tennessee Historical Society, ... [...More Info...] [...Related Items...] OR: [Wikipedia] [Google] [Baidu] |
Pilasters
In architecture, a pilaster is both a load-bearing section of thickened wall or column integrated into a wall, and a purely decorative element in classical architecture which gives the appearance of a supporting column and articulates an extent of wall. As an ornament it consists of a flat surface raised from the main wall surface, usually treated as though it were a column, with a capital at the top, plinth (base) at the bottom, and the various other column elements. In contrast to a Classical pilaster, an engaged column or buttress can support the structure of a wall and roof above. In human anatomy, a pilaster is a ridge that extends vertically across the femur, which is unique to modern humans. Its structural function is unclear. Definition A pilaster is foremost a load-bearing architectural element used widely throughout the world and its history where a structural load is carried by a thickened section of wall or column integrated into a wall. It is also a purel ... [...More Info...] [...Related Items...] OR: [Wikipedia] [Google] [Baidu] |
Topping Out
In building construction, topping out (sometimes referred to as topping off) is a builders' rite traditionally held when the last beam (or its equivalent) is placed at the top of a structure during its construction. Nowadays, the ceremony is often parlayed into a media event for public relations purposes. It has since come to mean more generally finishing the structure of the building, whether there is a ceremony or not. It is also commonly used to determine the amount of wind on the top of the structure. A Scandinavian tradition of hoisting a pine tree to the top of framed out buildings had a more functional purpose: when the pine needles fell off, the builders knew the wood frame below had cured/dried out so they could enclose the building. History The practice of "topping out" a new building can be traced to the ancient Scandinavian religious rite of placing a tree atop a new building to appease the tree-dwelling spirits displaced in its construction. The tradition also ser ... [...More Info...] [...Related Items...] OR: [Wikipedia] [Google] [Baidu] |
Burwell Steel Frame
Burwell may refer to: People * Burwell (name) Places * Burwell, Cambridgeshire * Burwell, Lincolnshire * Burwell, Nebraska * Burwell Creek, a stream in Georgia * The Burwell, an NRHP-listed high-rise in Knoxville, Tennessee Ships * USS Laub (DD-263), USS ''Laub'' (DD-263), a destroyer renamed HMS ''Burwell'' when she was transferred to the Royal Navy in World War II Government * Sylvia Mathews Burwell (born 1965), United States Secretary of Health and Human Services, who due to that role, has been named as the defendant in several related lawsuits: ** ''Burwell v. Hobby Lobby'' ** ''King v. Burwell'' ** ''Zubik v. Burwell'' {{disambiguation, geo ... [...More Info...] [...Related Items...] OR: [Wikipedia] [Google] [Baidu] |
University Of Tennessee
The University of Tennessee, Knoxville (or The University of Tennessee; UT; UT Knoxville; or colloquially UTK or Tennessee) is a Public university, public Land-grant university, land-grant research university in Knoxville, Tennessee, United States. Founded in 1794, two years before Tennessee became the 16th state, it is the flagship campus of the University of Tennessee system, with ten undergraduate colleges and eleven graduate colleges. It hosts more than 30,000 students from all 50 states and more than 100 foreign countries. It is Carnegie Classification of Institutions of Higher Education, classified among "R1: Doctoral Universities – Very high research activity". UT's ties to nearby Oak Ridge National Laboratory, established under UT President Andrew Holt and continued under the UT–Battelle partnership, allow for considerable research opportunities for faculty and students. Also affiliated with the university are the Howard H. Baker Jr. Center for Public Policy, the Un ... [...More Info...] [...Related Items...] OR: [Wikipedia] [Google] [Baidu] |
Blount College
The University of Tennessee, Knoxville (or The University of Tennessee; UT; UT Knoxville; or colloquially UTK or Tennessee) is a public land-grant research university in Knoxville, Tennessee, United States. Founded in 1794, two years before Tennessee became the 16th state, it is the flagship campus of the University of Tennessee system, with ten undergraduate colleges and eleven graduate colleges. It hosts more than 30,000 students from all 50 states and more than 100 foreign countries. It is classified among "R1: Doctoral Universities – Very high research activity". UT's ties to nearby Oak Ridge National Laboratory, established under UT President Andrew Holt and continued under the UT–Battelle partnership, allow for considerable research opportunities for faculty and students. Also affiliated with the university are the Howard H. Baker Jr. Center for Public Policy, the University of Tennessee Anthropological Research Facility, and the University of Tennessee Arboretum, whi ... [...More Info...] [...Related Items...] OR: [Wikipedia] [Google] [Baidu] |
Carrara Marble
Carrara marble, or Luna marble (''marmor lunense'') to the Romans, is a type of white or blue-grey marble popular for use in sculpture and building decor. It has been quarried since Roman times in the mountains just outside the city of Carrara in the province of Massa and Carrara in the Lunigiana, the northernmost tip of modern-day Tuscany, Italy. More marble has been extracted from the over 650 quarry sites near Carrara than from any other place. The pure white ''statuario'' grade was used for monumental sculpture, as "it has a high tensile strength, can take a high gloss polish and holds very fine detail".Kings History Carrara marble has been used since the time of Ancient Rome, when it was called ''marmor lunense'', or "Luni marble". In the Middle Ages, most of the quarries were owned by the Marquis Malaspina who in turn rented them to families of Carrara masters who managed both the extraction and transport of the precious material. Some of them, such as the Maffioli, who ... [...More Info...] [...Related Items...] OR: [Wikipedia] [Google] [Baidu] |
Tennessee Marble
Tennessee marble is a type of crystalline limestone found only in East Tennessee, in the southeastern United States. Long esteemed by architects and builders for its pinkish-gray color and the ease with which it is polished, the stone has been used in the construction of numerous notable buildings and monuments throughout the United States and Canada, including the National Gallery of Art, National Air and Space Museum, and United States CapitolAnn Bennett, National Register of Historic Places Nomination Form for Candoro Marble Works, April 1996. in Washington, D.C., the Minnesota State Capitol, Grand Central Terminal (New York), Grand Central Terminal in New York,The Grand Central Self-Guided Tour . Retrieved: 24 November 2010. and Union Station (Toronto), Union Station in Toronto. [...More Info...] [...Related Items...] OR: [Wikipedia] [Google] [Baidu] |
Dentils
A dentil (from Lat. ''dens'', a tooth) is a small block used as a repeating ornament in the bedmould of a cornice. Dentils are found in ancient Greek and Roman architecture, and also in later styles such as Neoclassical, Federal, Georgian Revival, Greek Revival, Renaissance Revival, Second Empire, and Beaux-Arts architecture. Dentillation refers to use of a course of dentils. History Origin The Roman architect Vitruvius (iv. 2) states that the dentil represents the end of a rafter (''asser''). It occurs in its most pronounced form in the Ionic temples of Asia Minor, the Lycian tombs, and the porticoes and tombs of Persia, where it clearly represents the reproduction in stone of timber construction. The earliest example is found carved into the rock of the tomb of Darius, c. 500 BC, reproducing the portico of his palace. Its first employment in Athens is in the cornice of the caryatid portico of the Erechtheum (480 BC). When subsequently introduced into the bed-mould of the ... [...More Info...] [...Related Items...] OR: [Wikipedia] [Google] [Baidu] |
Parapet
A parapet is a barrier that is an upward extension of a wall at the edge of a roof, terrace, balcony, walkway or other structure. The word comes ultimately from the Italian ''parapetto'' (''parare'' 'to cover/defend' and ''petto'' 'chest/breast'). Where extending above a roof, a parapet may simply be the portion of an exterior wall that continues above the edge line of the roof surface, or may be a continuation of a vertical feature beneath the roof such as a fire wall or party wall. Parapets were originally used to defend buildings from military attack, but today they are primarily used as guard rails, to conceal rooftop equipment, reduce wind loads on the roof, and to prevent the spread of fires. Parapet types Parapets may be plain, embattled, perforated or panelled, which are not mutually exclusive terms. *Plain parapets are upward extensions of the wall, sometimes with a coping at the top and corbel below. *Embattled parapets may be panelled, but are pierced, if not ... [...More Info...] [...Related Items...] OR: [Wikipedia] [Google] [Baidu] |
Belt Course
A belt course, also called a string course or sill course, is a continuous row or layer of stones or brick set in a wall. Set in line with window sills, it helps to make the horizontal line of the sills visually more prominent. Set between the floors of a house, it helps to make the separate floors distinguishable from the exterior of the building. The belt course often projects from the side of the building. Georgian architecture is notable for the use of belt courses. Although the belt course has its origins as a structural component of a building, by the 18th century it was almost purely a decorative element and had no functional purpose. In brick or stone buildings taller than three stories, however, a shelf angle is usually used to transfer the load of the wall to a hidden, interior steel wall. Flashing is used to cover the space exposed by the shelf angle to help limit the intrusion of water. Where flashing is considered aesthetically unpleasing, a belt course is often ... [...More Info...] [...Related Items...] OR: [Wikipedia] [Google] [Baidu] |






