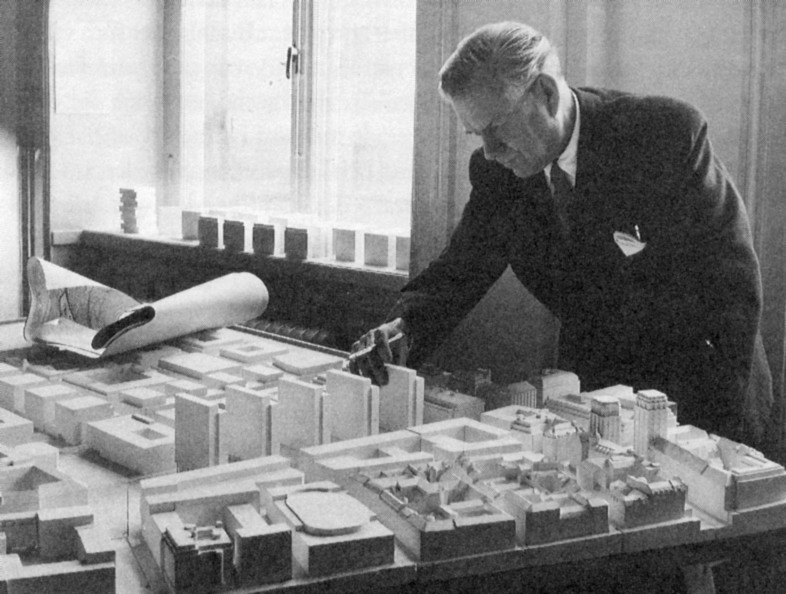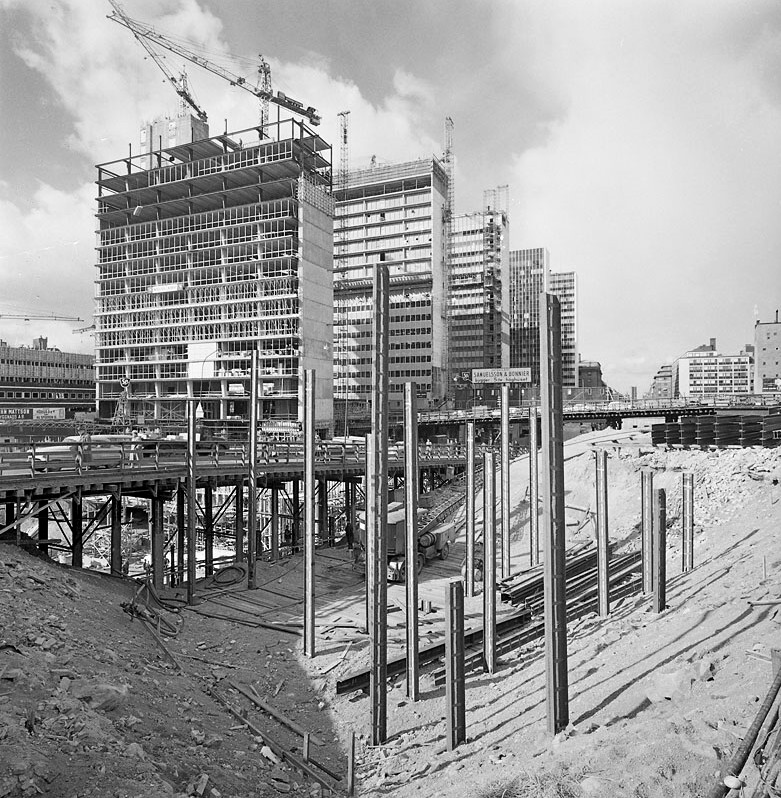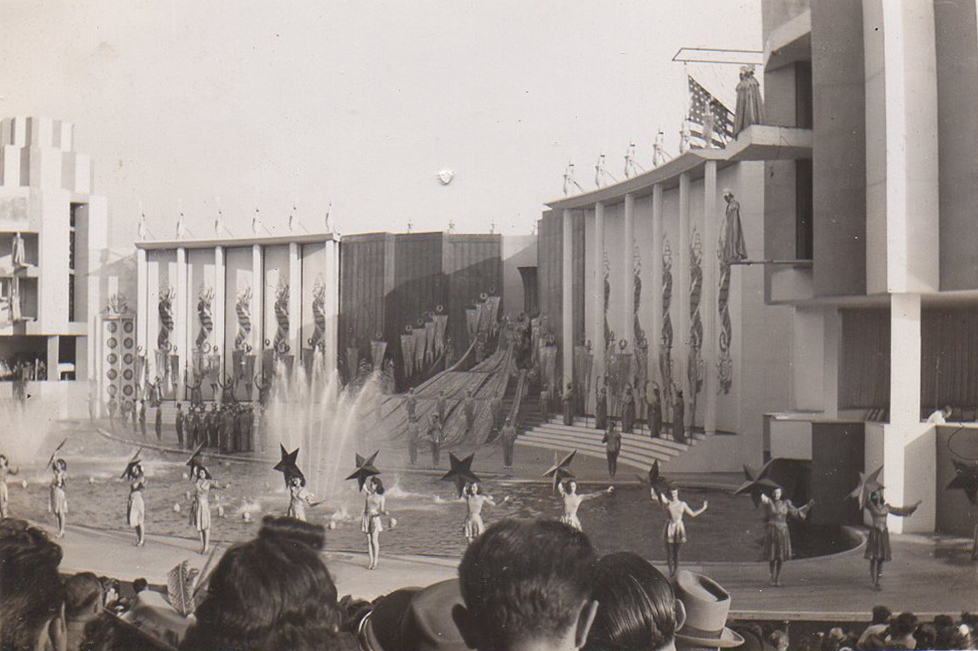|
Sven Gottfried Markelius
Sven Gottfrid Markelius (25 October 1889 – 24 February 1972) was a Swedish modernist architect. Markelius played an important role in the post-war urban planning of Stockholm, for example in the creation of the model suburbs of Vällingby (1950s) and Farsta (1960s). Biography Born in Stockholm, he attended the Royal Institute of Technology and the Royal Swedish Academy of Arts, Academy of Arts in Stockholm from 1910 to 1915, later working at the offices of Ragnar Östberg and Erik Lallerstedt. He developed an early interest in housing and planning, was one of the founder members of Congrès International d'Architecture Moderne, CIAM in 1928, and participated in the modernist housing section of the Stockholm International Exhibition (1930), the birth of Swedish Functionalism_(architecture)#Nordic_%22funkis%22, Functionalism. In 1931, he co-authored the book-length manifesto ''"acceptera"'', promoting modernism as a set of cultural values. His association with Swedish reformer Al ... [...More Info...] [...Related Items...] OR: [Wikipedia] [Google] [Baidu] |
Sweden
Sweden, formally the Kingdom of Sweden, is a Nordic countries, Nordic country located on the Scandinavian Peninsula in Northern Europe. It borders Norway to the west and north, and Finland to the east. At , Sweden is the largest Nordic country by both area and population, and is the List of European countries by area, fifth-largest country in Europe. Its capital and largest city is Stockholm. Sweden has a population of 10.6 million, and a low population density of ; 88% of Swedes reside in urban areas. They are mostly in the central and southern half of the country. Sweden's urban areas together cover 1.5% of its land area. Sweden has a diverse Climate of Sweden, climate owing to the length of the country, which ranges from 55th parallel north, 55°N to 69th parallel north, 69°N. Sweden has been inhabited since Prehistoric Sweden, prehistoric times around 12,000 BC. The inhabitants emerged as the Geats () and Swedes (tribe), Swedes (), who formed part of the sea-faring peopl ... [...More Info...] [...Related Items...] OR: [Wikipedia] [Google] [Baidu] |
1972 Deaths
Within the context of Coordinated Universal Time (UTC) it was the longest year ever, as two leap seconds were added during this 366-day year, an event which has not since been repeated. (If its start and end are defined using Solar time, mean solar time [the legal time scale], its duration was 31622401.141 seconds of Terrestrial Time (or Ephemeris Time), which is slightly shorter than 1908 in science#Astronomy, 1908). Events January * January 1 – Kurt Waldheim becomes Secretary-General of the United Nations. * January 4 – The first scientific hand-held calculator (HP-35) is introduced (price $395). * January 7 – Iberia Airlines Flight 602 crashes into a 462-meter peak on the island of Ibiza; 104 are killed. * January 9 – The RMS Queen Elizabeth, RMS ''Queen Elizabeth'' catches fire and sinks in Hong Kong's Victoria harbor while undergoing conversion to a floating university. * January 10 – Independence leader Sheikh Mujibur Rahman returns to Bangladesh after s ... [...More Info...] [...Related Items...] OR: [Wikipedia] [Google] [Baidu] |
1889 Births
Events January * January 1 ** The total solar eclipse of January 1, 1889 is seen over parts of California and Nevada. ** Paiute spiritual leader Wovoka experiences a vision, leading to the start of the Ghost Dance movement in the Dakotas. * January 4 – An Act to Regulate Appointments in the Marine Hospital Service of the United States is signed by President Grover Cleveland. It establishes a Commissioned Corps of officers, as a predecessor to the modern-day U.S. Public Health Service Commissioned Corps. * January 8 – Herman Hollerith receives a patent for his electric tabulating machine in the United States. * January 15 – The Coca-Cola Company is originally incorporated as the Pemberton Medicine Company in Atlanta, Georgia. * January 22 – Columbia Phonograph is formed in Washington, D.C. * January 30 – Mayerling incident: Rudolf, Crown Prince of Austria, and his mistress Baroness Mary Vetsera commit a double suicide (or a murder-suicide) at the Mayerling hun ... [...More Info...] [...Related Items...] OR: [Wikipedia] [Google] [Baidu] |
Hötorget Buildings
The Hötorget buildings ( or ''Hötorgsskraporna'', "-scrapers") are five high-rise office buildings in the Stockholm city center in Sweden. Located between the squares Hötorget and Sergels Torg in the central Norrmalm district, they stand tall and are a clearly visible landmark. History Though not skyscrapers in an international context, the 19-storey buildings stand out on the Stockholm skyline and so are called "scrapers". Built 1952-1966, they were labelled the architectonic five "trumpet-blasts" (''trumpetstötar'') of the renewed city centre by the Municipal commissioner (''Borgarråd'') Yngve Larsson. The buildings are designed by different architects (from Hötorget and south: David Helldén, Sven Markelius, Anders Tengbom, Lars-Erik Lallerstedt, and Backström and Reinius) and there is thus a slight variation in the curtain wall façades. Curtain walls are rare in Sweden and were here directly inspired by the Lever House by Skidmore, Owings and Merrill in ... [...More Info...] [...Related Items...] OR: [Wikipedia] [Google] [Baidu] |
Kungsträdgården
Kungsträdgården (Swedish language, Swedish for "King's Garden") is a park in central Stockholm, Sweden. It is colloquially known as ''Kungsan''. The park's central location and its outdoor cafés makes it one of the most popular hangouts and meeting places in Stockholm. It also hosts open-air concerts and events in summer, while offering an ice rink, Opening hours and some more information. during winters. There is also a number of cafés, art galleries and restaurants; for example Galleri Doktor Glas, a name taken from the novel ''Doctor Glas'' by Hjalmar Söderberg published in 1905. The park is divided into four distinct spaces (south to north): (1) Square of Charles XII; (2) Molin's Fountain; (3); Square of Charles XIII and (4) "Fountain of Wolodarski" (which does not have an official name). The park is administered and events in it organized by the Stockholm Chamber of Commerce. Overview A number of Stockholm landmarks are found around the perimeter of Kungstr� ... [...More Info...] [...Related Items...] OR: [Wikipedia] [Google] [Baidu] |
Redevelopment Of Norrmalm
The redevelopment of Norrmalm (; ) was a major revision of the city plan for lower Norrmalm district in Stockholm, Sweden, which was principally decided by the Stockholm town council in 1945, and realised during the 1950s, 1960s, and 1970s. The renewal resulted in most of the old Klara quarters being replaced for the modern city of Stockholm, according to rigorist CBD ideas, while the Stockholm metro was facilitated through the city. As a result of the project, over 750 buildings were demolished to make way for new infrastructure and redevelopment. The renewal of Norrmalm was the largest Swedish urban development project to date and engaged a large part of Sweden's architectural élite. The Norrmalm renewal has been criticised and admired throughout Sweden and internationally, and is regarded as one of the larger and most full-of-character of all city renewals in Europe in the aftermath of World War II, even including the cities that were severely damaged during the war. K ... [...More Info...] [...Related Items...] OR: [Wikipedia] [Google] [Baidu] |
1939 New York World's Fair
The 1939 New York World's Fair (also known as the 1939–1940 New York World's Fair) was an world's fair, international exposition at Flushing Meadows–Corona Park in Queens, New York City, New York, United States. The fair included exhibitions, activities, performances, films, art, and food presented by 62 nations, 35 U.S. states and territories, and 1,400 organizations and companies. Slightly more than 45 million people attended over two seasons. It was based on "the world of tomorrow", with an opening slogan of "Dawn of a New Day". The fairground consisted of seven color-coded zones, as well as two standalone focal exhibits. The fairground had about 1939 New York World's Fair pavilions and attractions, 375 buildings. Plans for the 1939 World's Fair were first announced in September 1935, and the New York World's Fair Corporation (WFC) began constructing the fairground in June 1936. The fair opened on April 30, 1939, coinciding with the 150th anniversary of the first i ... [...More Info...] [...Related Items...] OR: [Wikipedia] [Google] [Baidu] |
1939 New York World's Fair Pavilions
The 1939 New York World's Fair took place at Flushing Meadows–Corona Park in Queens, New York, United States, during 1939 and 1940. The fair included pavilions with exhibits by 62 nations, 34 U.S. states and territories, and over 1,300 corporations. The exhibits were split across seven zones (including an amusement area), and there were also two standalone exhibits. The fair had about 375 buildings when it opened, which were arranged around the fair's theme center, the Trylon and Perisphere. Buildings were color-coded based on the zone where they were located. The New York World's Fair Corporation (WFC) oversaw the 1939 fair and leased out the land to exhibitors. The WFC built about 100 buildings, which were developed in a classical style, while the remaining buildings were constructed in a variety of styles. Most of the world's major nations had exhibits, and the fairground also hosted exhibits from states, corporations, and various groups. After the fair, some pavilions were ... [...More Info...] [...Related Items...] OR: [Wikipedia] [Google] [Baidu] |
Uno Åhrén
Uno Åhrén (6 August 1897 – 8 October 1977) was a Swedish architect and city planner, and a leading proponent of functionalism in Sweden. Biography Uno Emrik Åhrén was born in Stockholm, Sweden. He graduated as an architect at the KTH Royal Institute of Technology in Stockholm in 1918. He was City Planning Manager in Gothenburg 1932-1943 and head of the Riksbyggen 1943-1945. He was appointed professor of urban construction at the Royal Institute of Technology from 1947 through 1963. In 1930 Åhrén was one of the designers for the Housing Exhibition of the Stockholm International Exhibition, and in 1931 he was one of the six co-authors of the 1931 manifesto, '' Acceptera'', a plea for acceptance of functionalism, standardization, and mass production as a cultural change in Sweden. Åhrén collaborated with the sociologist, reformer and Nobel Memorial Prize in Economic Sciences winner Gunnar Myrdal from 1932 though 1935 on a social housing commission, and in 1934 the ... [...More Info...] [...Related Items...] OR: [Wikipedia] [Google] [Baidu] |
Student Union At The Royal Institute Of Technology
The Student Union at the Royal Institute of Technology (''Tekniska Högskolans Studentkår'' or THS) is the students' union at the Royal Institute of Technology in Stockholm, Sweden. It is affiliated with the Stockholm Federation of Student Unions. The student union was founded on 26 November 1901. The union building ''Nymble'' was designed by leading Swedish modernists Uno Åhrén and Sven Markelius in 1928 and inaugurated in 1930; it is significant as one of the first examples of modernist architecture in Sweden and has status as a listed building. The student union has a governing chamber of delegates elected by the students at the Institute and a board and other officials elected by the delegates. The union appoints student representatives to various boards of the Institute. The members of THS are divided into chapters or "sections" of the union. Each chapter corresponds to a number of programs (bachelor, master or doctoral) at the Royal Institute of Technology. Each chapte ... [...More Info...] [...Related Items...] OR: [Wikipedia] [Google] [Baidu] |
Royal Institute Of British Architects
The Royal Institute of British Architects (RIBA) is a professional body for architects primarily in the United Kingdom, but also internationally, founded for the advancement of architecture under its royal charter granted in 1837, three supplemental charters and a new charter granted in 1971. Founded as the Institute of British Architects in London in 1834, the RIBA retains a central London headquarters at 66 Portland Place as well as a network of regional offices. Its members played a leading part in promotion of architectural education in the United Kingdom; the RIBA Library, also established in 1834, is one of the three largest architectural libraries in the world and the largest in Europe. The RIBA also played a prominent role in the development of UK architects' registration bodies. The institute administers some of the oldest architectural awards in the world, including RIBA President's Medals Students Award, the Royal Gold Medal, and the Stirling Prize. It also man ... [...More Info...] [...Related Items...] OR: [Wikipedia] [Google] [Baidu] |







