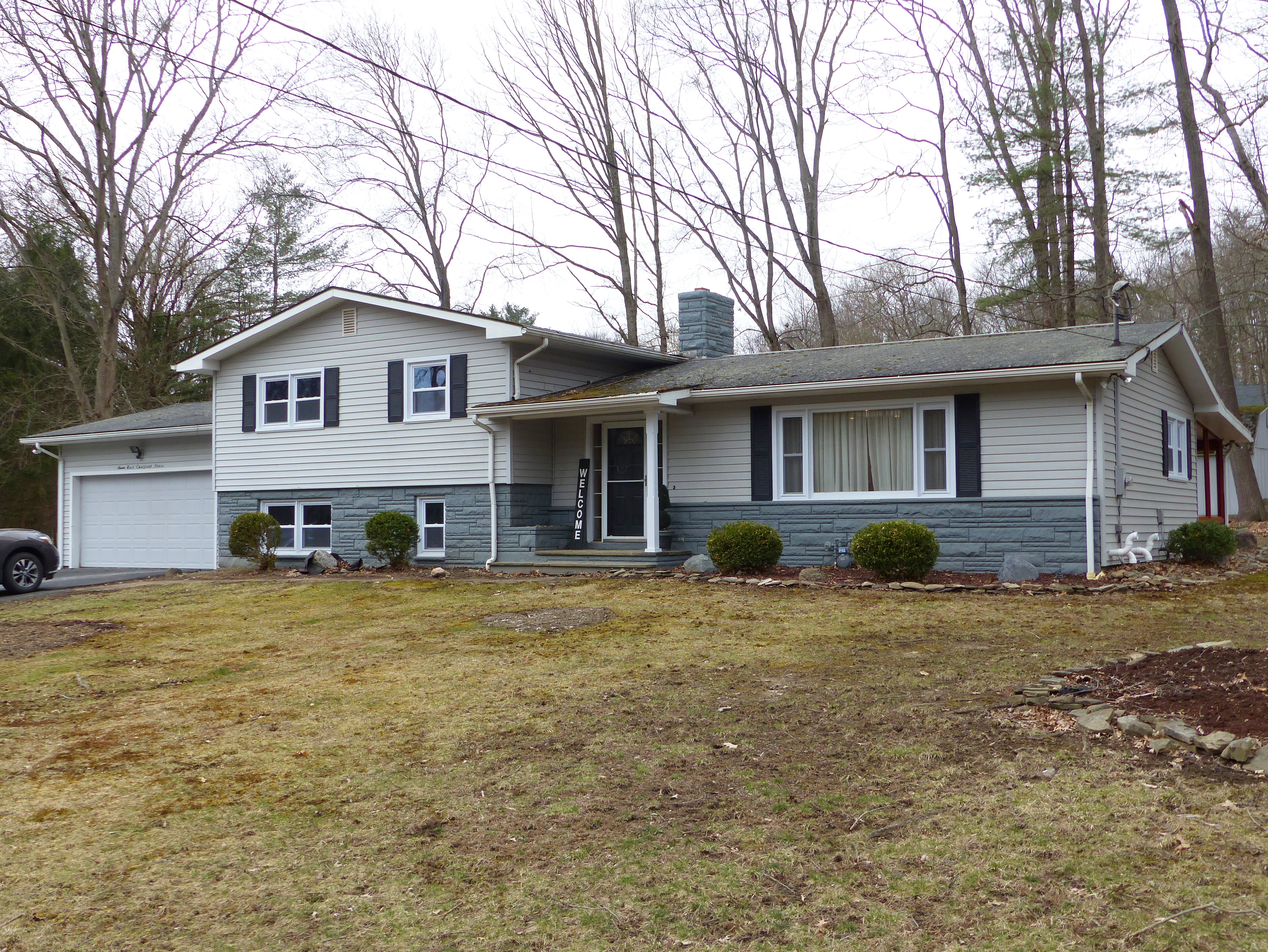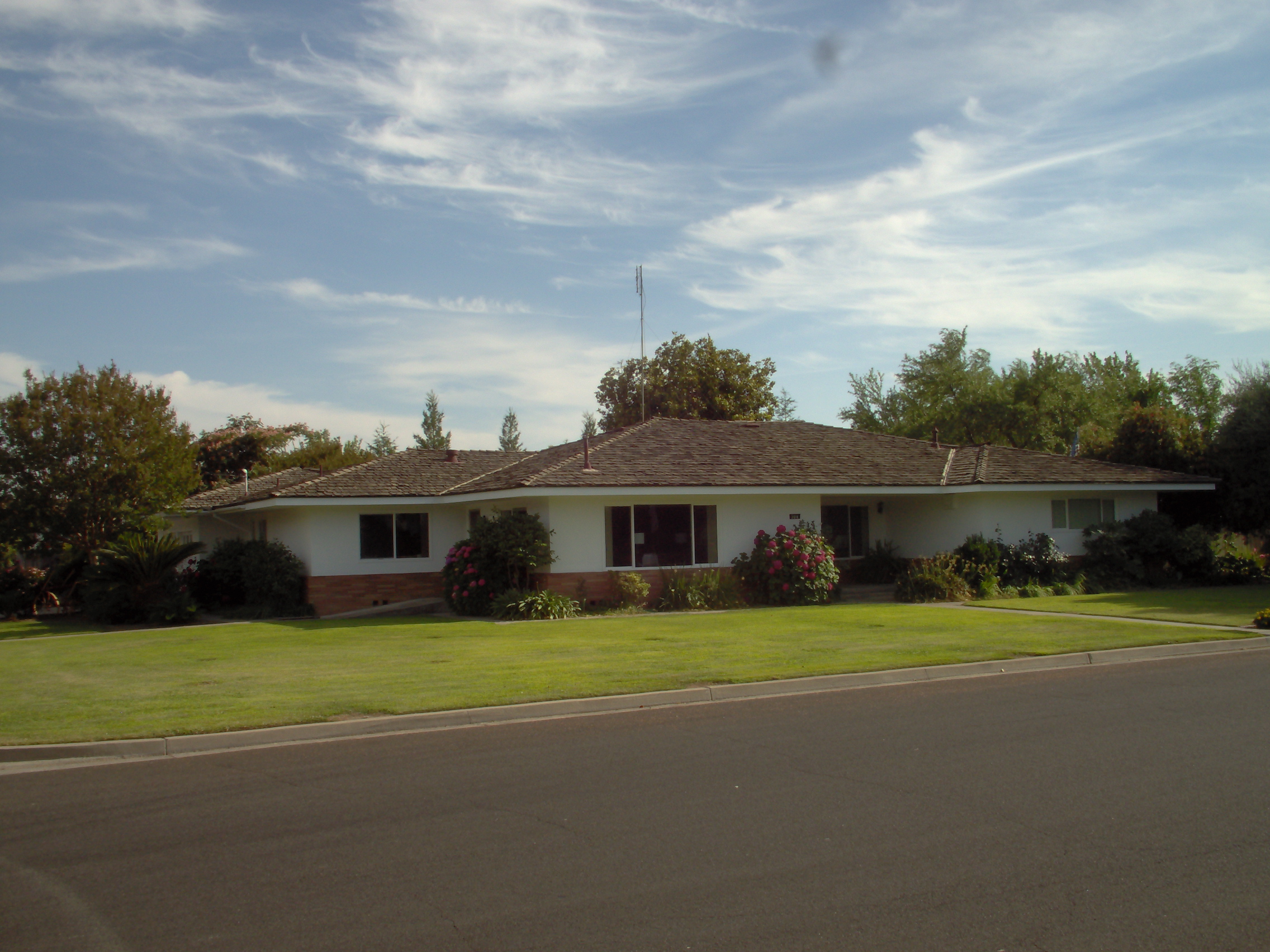|
Split-level House
A split-level home (sometimes called a tri-level home) is a style of house in which the floor levels are staggered. There are typically two short sets of stairs, one running upward to a bedroom level, and one going downward toward a basement area. History The style gained popularity in North America during the mid-20th century, as the suburbs expanded, beginning in the years after World War II, and has remained a popular housing style from the 1950s onward. Styles Sidesplit A sidesplit is a split-level home configuration where the multiple levels are visible from the front elevation. Typically, the garage is on one side of the house and there is a floor above the garage housing the bedrooms. The other half of the house is the main living area, part of a story above the garage level and part of a story below the bedroom level. Grading or steps connect the exterior street to the front door on the main level. The advantage of sidesplits (and its closely related backsplit) is ... [...More Info...] [...Related Items...] OR: [Wikipedia] [Google] [Baidu] |
Northeastern United States
The Northeastern United States (also referred to as the Northeast, the East Coast, or the American Northeast) is List of regions of the United States, census regions United States Census Bureau. Located on the East Coast of the United States, Atlantic coast of North America, the region borders Canada to its north, the Southern United States to its south, the Midwestern United States to its west, and the Atlantic Ocean to its east. The Northeast is one of the four regions defined by the U.S. Census Bureau for the collection and analysis of statistics. The Census Bureau defines the region as including the six New England states of Connecticut, Maine, Massachusetts, New Hampshire, Rhode Island, and Vermont, and three lower North-Eastern states of New Jersey, New York (state), New York, and Pennsylvania. Some expanded definitions of the region include Mid-Atlantic (United States), Mid-Atlantic locations such as Delaware, Maryland, Northern Virginia, and Washington, D.C. The regio ... [...More Info...] [...Related Items...] OR: [Wikipedia] [Google] [Baidu] |
Ranch-style House
Ranch (also known as American ranch, California ranch, rambler, or rancher) is a domestic architectural style that originated in the United States. The ranch-style house is noted for its long, close-to-the-ground profile, and wide open layout. The style fused modernist ideas and styles with notions of the American Western period of wide open spaces to create a very informal and casual living style. While the original ranch style was informal and basic in design, ranch-style houses built in the United States (particularly in the Sun Belt region) from around the early 1960s increasingly had more dramatic features such as varying roof lines, cathedral ceilings, sunken living rooms, and extensive landscaping and grounds. First appearing as a residential style in the 1920s, the ranch was extremely popular with the Post–World War II economic expansion, booming post-war middle class of the 1940s to the 1970s. The style is often associated with tract housing built at this time, partic ... [...More Info...] [...Related Items...] OR: [Wikipedia] [Google] [Baidu] |
Apartment
An apartment (American English, Canadian English), flat (British English, Indian English, South African English), tenement (Scots English), or unit (Australian English) is a self-contained housing unit (a type of residential real estate) that occupies part of a building, generally on a single story. There are many names for these overall buildings (see below). The housing tenure of apartments also varies considerably, from large-scale public housing, to owner occupancy within what is legally a Condominium (living space), condominium (strata title or commonhold) or leasehold, to tenants renting from a private landlord. Terminology The term ''apartment'' is favoured in North America (although in some Canadian cities, ''flat'' is used for a unit which is part of a house containing two or three units, typically one to a floor). In the UK and Australia, the term ''apartment'' is more usual in professional real estate and architectural circles where otherwise the term ''flat'' is u ... [...More Info...] [...Related Items...] OR: [Wikipedia] [Google] [Baidu] |
Splanch
A splanch is a type of single-family home that was popular in the New York metropolitan area from the 1950s through the 1970s. The name is a fusion of split level home and ranch, two architectural styles that influenced the design. Typical layout A splanch is not a ranch, and it is not a split level. Rather, it is a three-level house inside of a two-level skin. Typically, they are a center-hall type of home, built on a slab. On the ground level, there is a garage in front, loaded from either the side or the front of the house. Garages were one or two bays, depending on the size of the splanch. Opposite the garage and the center foyer, was a formal dining room and an eat-in kitchen. Behind the garage, elevated up half a level, was the living room, which faced the backyard. Behind the kitchen, and on the same level as the kitchen, was a den, often outfitted in wood paneling, and was adjacent to the elevated living room. Stairs rise up from the foyer to the living room, then tu ... [...More Info...] [...Related Items...] OR: [Wikipedia] [Google] [Baidu] |
Slope House
A slope house or souterrain house is a house with soil or rock completely covering one wall and part of two more on the bottom floor. The house may have two entries depending on the ground level. The main reason for building a slope house is due to the landscape, for example, if the land where the house should be built is placed on a hill or a slope on a mountain. Unlike an earth-sheltered building, the primary reason is not to use the thermal mass from the surrounding earth to insulate the house. Sometimes the soil is excavated to make the floor area the same on both upper and lower floor, the soil can also be partly excavated making the area for the lower floor smaller. When a house is built in a slope the advantage in an open country is the view, mountain, lake or meadow.{{cite web , url=https://www.loghome.com/articles/building-homes-on-sloped-surfaces , title=Building on a Slope: What It Means for Your Log Home , date=2022 , publisher=Home Group, a division of Active Intere ... [...More Info...] [...Related Items...] OR: [Wikipedia] [Google] [Baidu] |
List Of Building Types
This is a list of building types. It is sorted by broad category: residential buildings, commercial buildings, industrial buildings, and infrastructural buildings. Residential Single-family detached Examples of single-family detached house types include: * Bungalow * Central-passage house (North America) * Chattel house (Caribbean) * Château (France) * Cottage (various) * Courtyard house (various) * Konak (Asia) * Log house (various) * Mansion (various) * Housebarn (various) * Split level home (various) * Upper Lusatian house (Europe) Single-family attached (small multi-family) * Duplex, semi-detached, double-decker, or two-family * Triplex, triple-decker or three-family * Quadplex, quadruple, or four-family * Townhouse or terraced house Large multi-family (apartments/flats/condos) * Garden or walk-up apartments: 1–5 stories, 50–400 units, no elevators * Mid-rise apartments/condos: 5–9 stories, 30–110 units, with elevators * High-rise apartme ... [...More Info...] [...Related Items...] OR: [Wikipedia] [Google] [Baidu] |
The Plan Collection
The Plan Collection is an American e-commerce E-commerce (electronic commerce) refers to commercial activities including the electronic buying or selling products and services which are conducted on online platforms or over the Internet. E-commerce draws on technologies such as mobile co ... company that sells pre-drawn house plans to homeowners and professional builders. The Plan Collection was acquired in 2011 by its parent company, TPC Interactive. History The founders of TPC Interactive entered the house plans business in the 1970s, first offering black and white house plan books that contained approximately 100 pre-drawn house plans. As its network of architects expanded, the company increased the length of the catalogs and partnered with retailers Barnes & Noble, Home Depot and Lowe’s to distribute the house plan books. By the end of the 1990s, the company tested CD-ROM house plan catalogs with mixed success. The Plan Collection website was launched in 2000 in what t ... [...More Info...] [...Related Items...] OR: [Wikipedia] [Google] [Baidu] |
Stairs
Stairs are a structure designed to bridge a large vertical direction, vertical distance between lower and higher levels by dividing it into smaller vertical distances. This is achieved as a diagonal series of horizontal platforms called steps which enable passage to the other level by Walking, stepping from one to another step in turn. Steps are very typically rectangular. Stairs may be straight, curved, or may consist of two or more straight pieces connected at angles. Types of stairs include staircases (also called stairways) and escalators. Some alternatives to stairs are elevators (also called lifts), stairlifts, inclined moving walkways, ladders, and ramps. A stairwell is a vertical shaft or opening that contains a staircase. A flight (of stairs) is an inclined part of a staircase consisting of steps (and their lateral supports if supports are separate from steps). History ''This is an excerpt from Staircase.'' The concept of stairs is believed to be 8000 years old, and is ... [...More Info...] [...Related Items...] OR: [Wikipedia] [Google] [Baidu] |
En Suite
A bathroom is a room in which people wash their bodies or parts thereof. It can contain one or more of the following plumbing fixtures: a shower, a bathtub, a bidet, and a sink (also known as a wash basin in the United Kingdom). A toilet is also frequently included. There are also specific toilet rooms, only containing a toilet (often accompanied by a sink), which in American English tend to be called "bathrooms", "powder rooms" or "washrooms", as euphemisms to conceal their actual purpose, while they in British English are known as just "toilets" or possibly "cloakrooms" - but also as "lavatories" when they are public. Historically, bathing was often a collective activity, which took place in public baths. In some countries, the shared social aspect of cleansing the body is still important, for example with '' sento'' in Japan and, throughout the Islamic world, the hammam (also known in the West as a "Turkish bath"). Variations and terminology The term for the place used ... [...More Info...] [...Related Items...] OR: [Wikipedia] [Google] [Baidu] |
Backsplit Splitlevel House In Southeast PA
A split-level home (sometimes called a tri-level home) is a style of house in which the floor levels are staggered. There are typically two short sets of stairs, one running upward to a bedroom level, and one going downward toward a basement area. History The style gained popularity in North America during the mid-20th century, as the suburbs expanded, beginning in the years after World War II, and has remained a popular housing style from the 1950s onward. Styles Sidesplit A sidesplit is a split-level home configuration where the multiple levels are visible from the front elevation. Typically, the garage is on one side of the house and there is a floor above the garage housing the bedrooms. The other half of the house is the main living area, part of a story above the garage level and part of a story below the bedroom level. Grading or steps connect the exterior street to the front door on the main level. The advantage of sidesplits (and its closely related backsplit) is ... [...More Info...] [...Related Items...] OR: [Wikipedia] [Google] [Baidu] |





