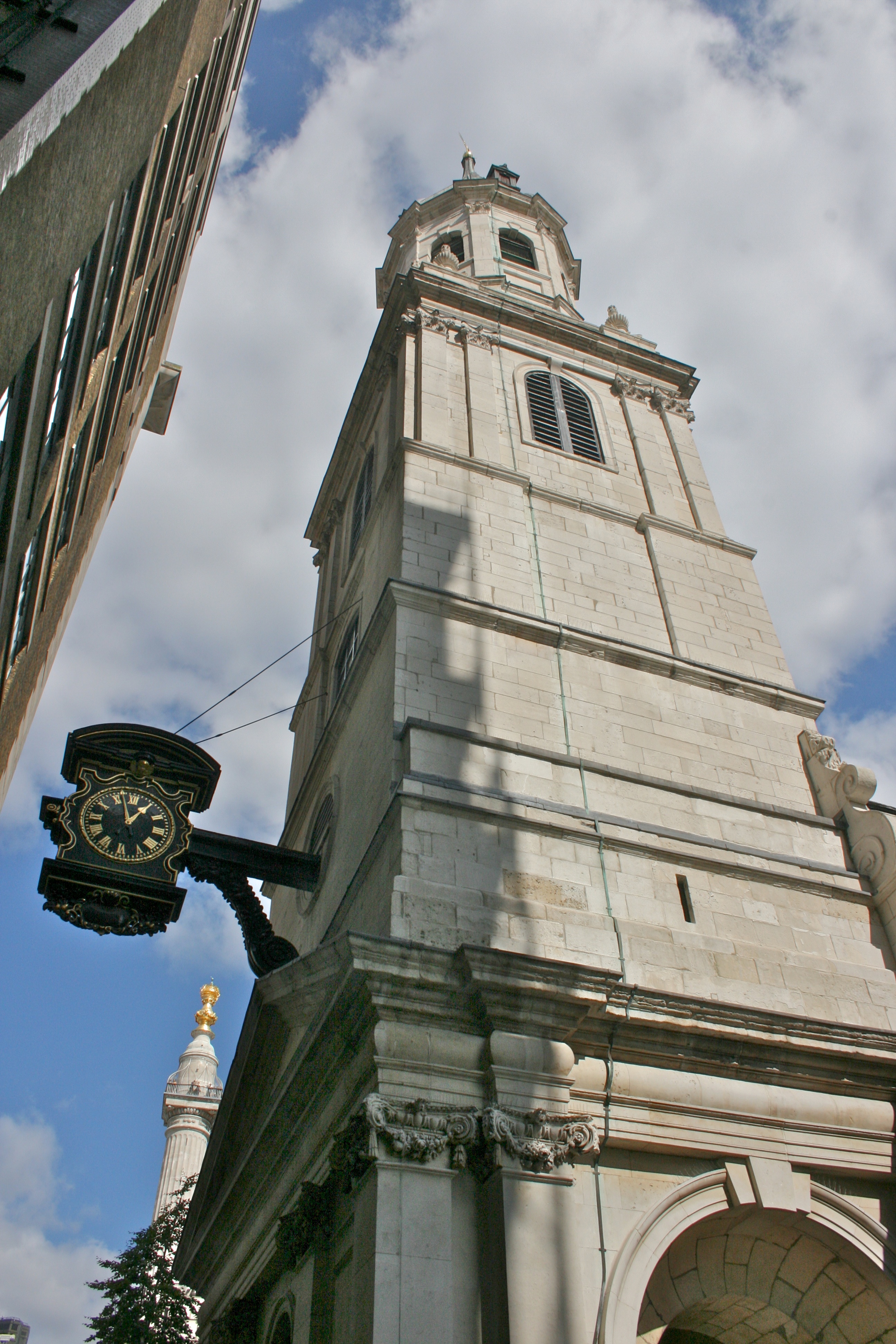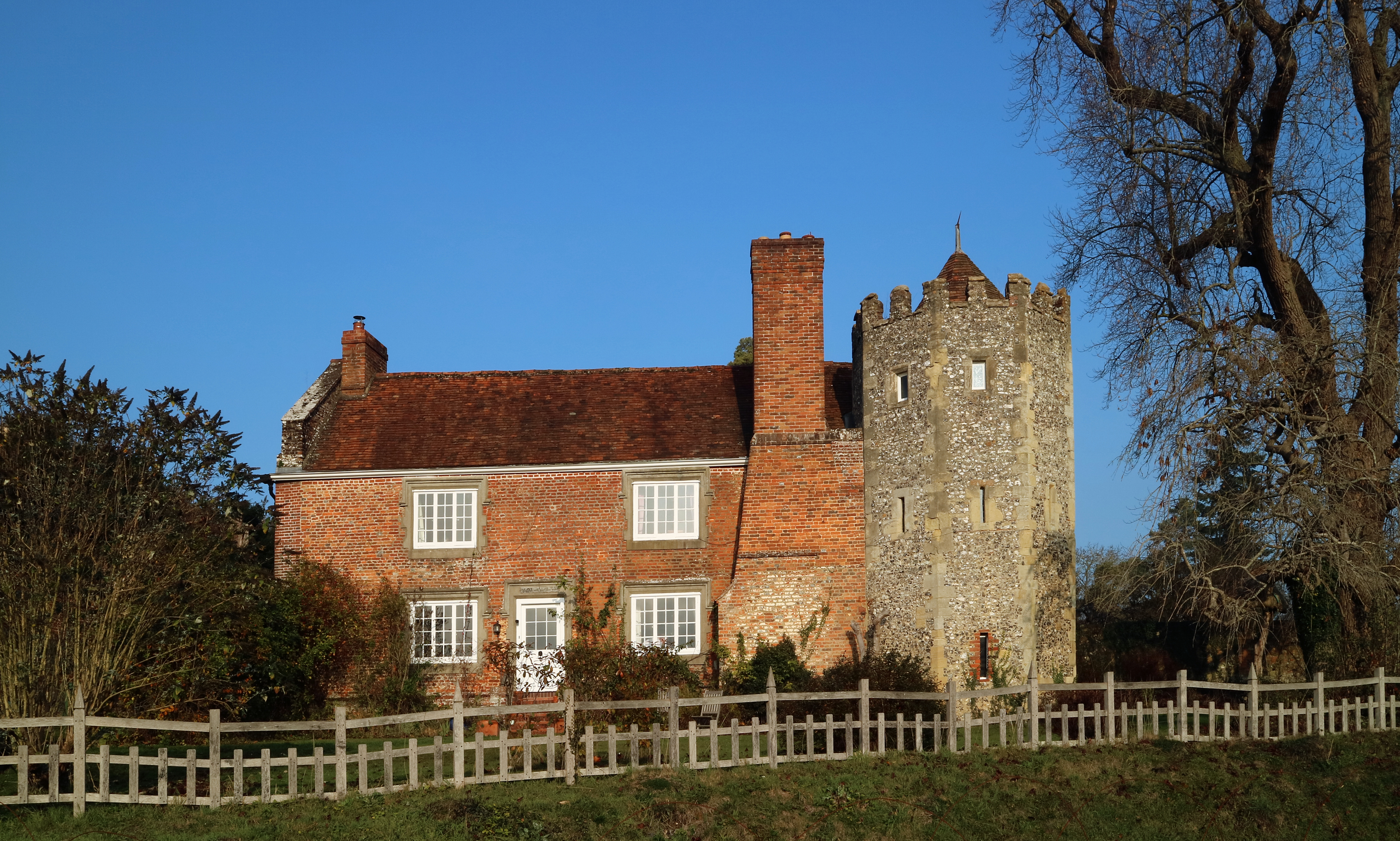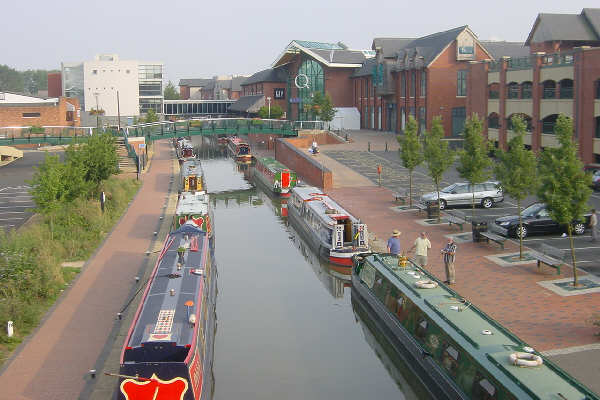|
Sarsden House
Sarsden is a village and civil parish about south of Chipping Norton, Oxfordshire. The 2001 Census recorded the parish population as 83. Since 2012 Sarsden has been part of the Churchill and Sarsden joint parish council area, sharing a parish council with the adjacent civil parish of Churchill. Notable buildings Sarsden House is a country house, rebuilt in 1689 after it was damaged by fire. In 1795 Humphry Repton landscaped the park, adding a serpentine lake and a Doric temple. In about 1825 Repton's son, the architect G.S. Repton, remodelled the house for James Langston. The house is a Grade II* listed building. The Church of England parish church of Saint James was rebuilt in 1760. GS Repton added a cruciform extension to the east in 1823. In 1896 the architect Walter Mills of Banbury remodelled the north transept and added the bellcote. Sarsgrove House, or the Dower House, is northeast of Sarsden. G.S. Repton remodelled it as a large cottage orné dates back to ... [...More Info...] [...Related Items...] OR: [Wikipedia] [Google] [Baidu] |
United Kingdom Census 2001
A nationwide census, known as Census 2001, was conducted in the United Kingdom on Sunday, 29 April 2001. This was the 20th Census in the United Kingdom, UK census and recorded a resident population of 58,789,194. The 2001 UK census was organised by the Office for National Statistics (ONS) in England and Wales, the General Register Office for Scotland (GROS) and the Northern Ireland Statistics and Research Agency (NISRA). Detailed results by region, council area, ward and ONS coding system, output area are available from their respective websites. Organisation Similar to previous UK censuses, the 2001 census was organised by the three statistical agencies, ONS, GROS, and NISRA, and coordinated at the national level by the Office for National Statistics. The Order in Council#Orders in Council as Statutory Instruments, Orders in Council to conduct the census, specifying the people and information to be included in the census, were made under the authority of the Census Act 1920 in ... [...More Info...] [...Related Items...] OR: [Wikipedia] [Google] [Baidu] |
Church Of England Parish Church
A parish church in the Church of England is the church which acts as the religious centre for the people within each Church of England parish (the smallest and most basic Church of England administrative unit; since the 19th century sometimes called the ecclesiastical parish, to avoid confusion with the civil parishes in England, civil parish which many towns and villages have). In many English villages the church is a prominent landmark and its tower is often the tallest structure in the settlement. Parishes in England In England, there are parish churches for both the Church of England and the Roman Catholic Church. References to a "parish church", without mention of a denomination, will, however, usually be to those of the Church of England due to its status as the Established Church. This is generally true also for Wales, although the Church in Wales is Welsh Church Act 1914, dis-established. The Church of England is made up of parishes, each one forming part of a dioce ... [...More Info...] [...Related Items...] OR: [Wikipedia] [Google] [Baidu] |
Civil Parishes In Oxfordshire
This is a list of civil parishes in the ceremonial county of Oxfordshire, England. There are 322 civil parishes. Part of the former Oxford County Borough is unparished. Population figures are unavailable for some of the smallest parishes. See also * List of civil parishes in England References External links Office for National Statistics : Geographical Area Listings [...More Info...] [...Related Items...] OR: [Wikipedia] [Google] [Baidu] |
Penguin Books
Penguin Books Limited is a Germany, German-owned English publishing, publishing house. It was co-founded in 1935 by Allen Lane with his brothers Richard and John, as a line of the publishers the Bodley Head, only becoming a separate company the following year."About Penguin – company history" , Penguin Books. Penguin revolutionised publishing in the 1930s through its inexpensive paperbacks, sold through Woolworths (United Kingdom), Woolworths and other stores for Sixpence (British coin), sixpence, bringing high-quality fiction and non-fiction to the mass market. Its success showed that large audiences existed for several books. It also affected modern British popular culture significantly through its books concerning politics, the arts, and science. Penguin Books is now an imprint (trad ... [...More Info...] [...Related Items...] OR: [Wikipedia] [Google] [Baidu] |
Pevsner Architectural Guides
The ''Pevsner Architectural Guides'' are four series of guide books to the architecture of the British Isles. ''The Buildings of England'' series was begun in 1945 by the art historian Sir Nikolaus Pevsner, with its forty-six original volumes published between 1951 and 1974. The fifteen volumes in ''The Buildings of Scotland'' series were completed between 1978 and 2016, and the ten in ''The Buildings of Wales'' series between 1979 and 2009. The volumes in all three series have been periodically revised by various authors; ''Scotland'' and ''Wales'' have been partially revised, and ''England'' has been fully revised and reorganised into fifty-six volumes. ''The Buildings of Ireland'' series was begun in 1979 and remains incomplete, with six of a planned eleven volumes published. A standalone volume covering the Isle of Man was published in 2023. The series were published by Penguin Books until 2002, when they were sold to Yale University Press. Origin and research methods After ... [...More Info...] [...Related Items...] OR: [Wikipedia] [Google] [Baidu] |
Oxford University Press
Oxford University Press (OUP) is the publishing house of the University of Oxford. It is the largest university press in the world. Its first book was printed in Oxford in 1478, with the Press officially granted the legal right to print books by decree in 1586. It is the second-oldest university press after Cambridge University Press, which was founded in 1534. It is a department of the University of Oxford. It is governed by a group of 15 academics, the Delegates of the Press, appointed by the Vice Chancellor, vice-chancellor of the University of Oxford. The Delegates of the Press are led by the Secretary to the Delegates, who serves as OUP's chief executive and as its major representative on other university bodies. Oxford University Press has had a similar governance structure since the 17th century. The press is located on Walton Street, Oxford, Walton Street, Oxford, opposite Somerville College, Oxford, Somerville College, in the inner suburb of Jericho, Oxford, Jericho. ... [...More Info...] [...Related Items...] OR: [Wikipedia] [Google] [Baidu] |
Cottage Orné
dates back to a movement of "rustic" stylised cottages of the late 18th and early 19th centuries during the Romantic movement, when some sought to discover a more natural way of living as opposed to the formality of the preceding Baroque and Neoclassical architectural styles. English Heritage defines the term as "A rustic building of picturesque design." Cottages ornés often feature well-shaped thatch roofs with ornate timberwork. England In England cottage orné were often built by the landed wealthy either as rustic retreats for themselves or as embellishments for their estates. They were not necessarily cottages in the usual sense of a small dwelling for the rural poor: examples range from the cluster of retirement cottages built by a Bristol banker for his retired staff at Blaise Hamlet to the expansive Royal Lodge, built by king George IV for his own use. Houghton Lodge, Hampshire, is a fine example with beautiful gardens. The cottage orné is the archetypal " chocolate ... [...More Info...] [...Related Items...] OR: [Wikipedia] [Google] [Baidu] |
Dower House
A dower house is usually a moderately large house available for use by the widow of the previous owner of an English, Scottish, Welsh or Irish estate (house), estate. The widow, often known as the "dowager", usually moves into the dower house from the larger family house on the death of her husband if the heir is married, and upon his marriage if he was single at his succession. The new heir then occupies the vacated principal house. The dower house might also be occupied by an elder son after his marriage, or simply rented to a tenant. Examples The British royal family maintains a dower house in London as well as one in the country. Well-known royal dower-houses in London have included Clarence House, Marlborough House, and (for a time during the 18th century) Buckingham Palace (then known as "Buckingham House").Helen Rappaport, Rappaport, Helen (2003)''Queen Victoria: A Biographical Companion'' p. 83. ABC-CLIO, Inc. Frogmore House has served as Windsor Castle's dower house. ... [...More Info...] [...Related Items...] OR: [Wikipedia] [Google] [Baidu] |
Bell-cot
A bellcote, bell-cote or bell-cot is a small framework and shelter for one or more bells. Bellcotes are most common in church architecture but are also seen on institutions such as schools. The bellcote may be carried on brackets projecting from a wall or built on the roof of chapels or churches that have no towers. The bellcote often holds the Sanctus bell that is rung at the consecration of the Eucharist. The bellcote is mentioned throughout history books when referring to older structures and communities. ''Bromsgrove church: its history and antiquities'' is one example which goes into depth about the construction and maintenance of the bellcoteBellcotes are also discussed in The Wiltshire Archæological and Natural History MagazineVolume 8anProceedings of the Somersetshire Archaeological and Natural ..., Volume 29 A bell-gable is similar, located at the apex of a gable or building end wall. Etymology ''Bellcote'' is a compound noun of the words ''bell'' and ''cot'' or ''co ... [...More Info...] [...Related Items...] OR: [Wikipedia] [Google] [Baidu] |
Transept
A transept (with two semitransepts) is a transverse part of any building, which lies across the main body of the building. In cruciform ("cross-shaped") cruciform plan, churches, in particular within the Romanesque architecture, Romanesque and Gothic architecture, Gothic Christianity, Christian church architecture, church architectural traditions, a transept is an area set crosswise to the nave. Each half of a transept is known as a semitransept. Description The transept of a church separates the nave from the sanctuary, apse, Choir (architecture), choir, chevet, presbytery (architecture), presbytery, or chancel. The transepts cross the nave at the crossing (architecture), crossing, which belongs equally to the main nave axis and to the transept. Upon its four Pier (architecture), piers, the crossing may support a spire (e.g., Salisbury Cathedral), a central tower (e.g., Gloucester Cathedral) or a crossing dome (e.g., St Paul's Cathedral). Since the altar is usually located a ... [...More Info...] [...Related Items...] OR: [Wikipedia] [Google] [Baidu] |
Banbury
Banbury is an historic market town and civil parish on the River Cherwell in Oxfordshire, South East England. The parish had a population of 54,335 at the 2021 Census. Banbury is a significant commercial and retail centre for the surrounding area of north Oxfordshire and southern parts of Warwickshire and Northamptonshire which are predominantly rural. Banbury's main industries are motorsport, car components, electrical goods, plastics, food processing and printing. Banbury is home to the world's largest coffee-processing facility ( Jacobs Douwe Egberts), built in 1964. The town is famed for Banbury cakes, a spiced sweet pastry. Banbury is located north-west of London, south-east of Birmingham, south-east of Coventry and north-west of Oxford. Toponymy The name Banbury may derive from "Banna", a Saxon chieftain said to have built a stockade there in the 6th century (or possibly a byname from meaning ''felon'', ''murderer''), and / meaning ''settlement''. In Anglo Sa ... [...More Info...] [...Related Items...] OR: [Wikipedia] [Google] [Baidu] |
Walter Edward Mills
Walter Edward Mills (7 November 1850 – 17 April 1910) was an English architect. Mills was articled to the architect Henry Edward Cooper of Bloomsbury in 1868. He established his own independent practice in Banbury, Oxfordshire in about 1875,Brodie ''et al.'', 2001, page 185 where by 1881 he had premises at 13, High Street. Mills served as architectural clerk to the agent for the Clifden Estates, for whom he completed Holdenby House in 1878. Mills designed a number of public buildings in mixed styles, usually neo- Jacobean. His extension of the Oxford Union was completed posthumously. Mills was elected an Associate of the Royal Institute of British Architects (ARIBA) in 1882. Works *Holdenby House, Holdenby, Northamptonshire: extension, 1877-78 *St. Leonard's parish church, Grimsbury, Oxfordshire, 1890 *St. Mary's parish church, Holwell, Oxfordshire: rebuilding, 1895 *St. James' parish church, Sarsden, Oxfordshire: north transept and bellcote, 1896 *Warwick Road Hospital, B ... [...More Info...] [...Related Items...] OR: [Wikipedia] [Google] [Baidu] |




