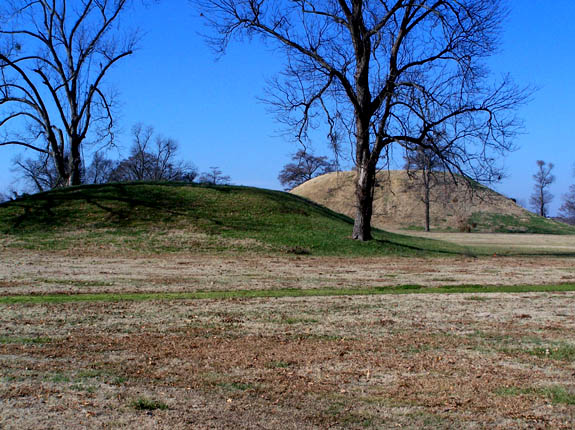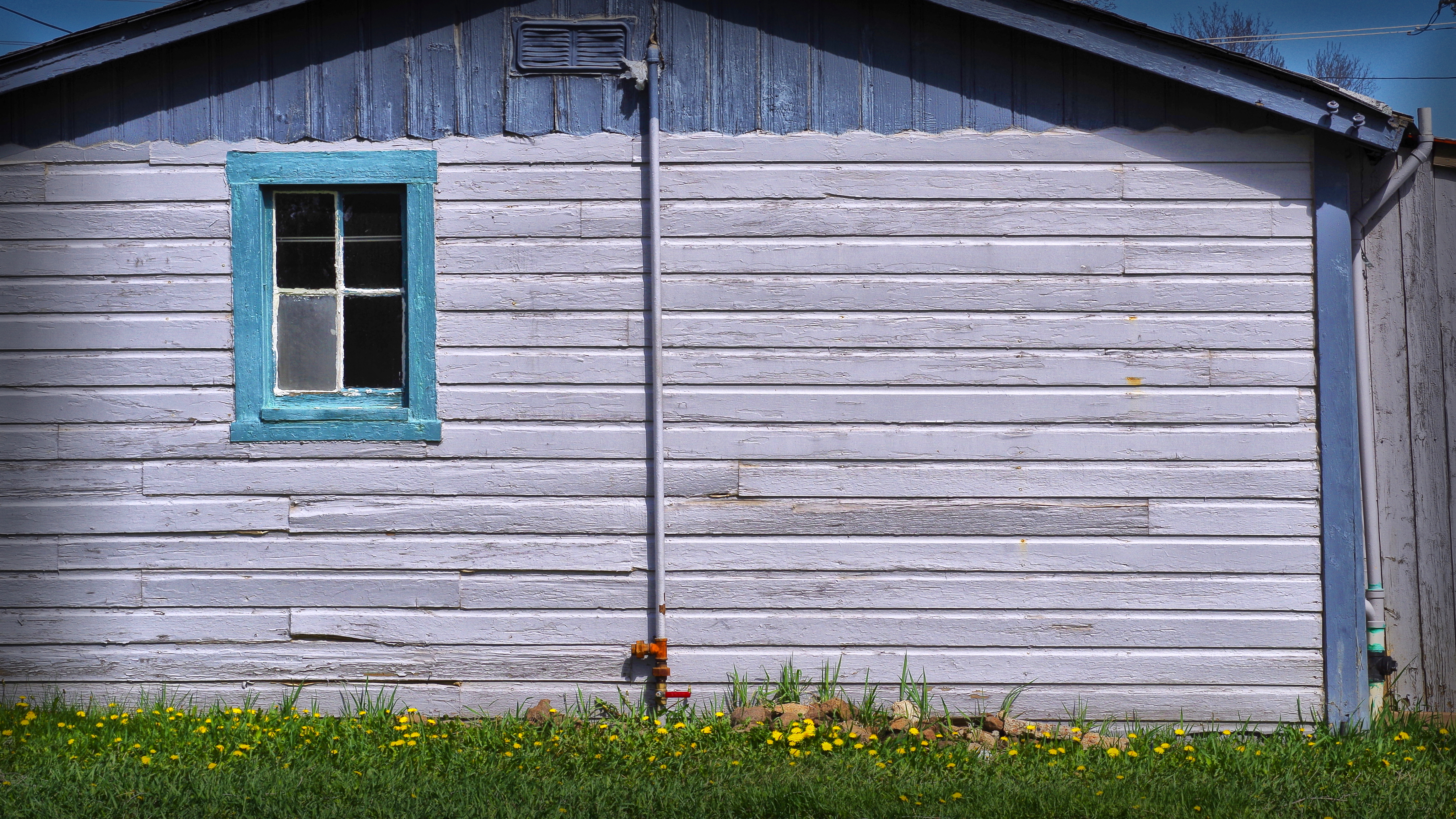|
Rice-Upshaw House
The Rice-Upshaw House is a historic house in rural Randolph County, Arkansas. It is located on the west side of Arkansas Highway 93, about south of Dalton, just north of where the highway crosses Upshaw Creek. Built c. 1826, this log structure is one of the oldest buildings in the state of Arkansas, and one of a handful that predate its statehood. It is stories in height, with a hall and parlor plan. The exterior is clad in shiplap siding. The walls are constructed of rough-hewn logs, from a variety of wood species, that are fitted together with half dovetails. A fieldstone chimney (reconstructed using materials from the original chimney) rises on the east side of the house. The building underwent some alterations c. 1920, including the addition of a corrugated metal roof (replacing wooden shingles), and windows on either side of the chimney. A porch extending on the north side of the building was then closed in, to provide for a bathroom and kitchen. A second porch, on ... [...More Info...] [...Related Items...] OR: [Wikipedia] [Google] [Baidu] |
Arkansas
Arkansas ( ) is a landlocked state in the South Central United States. It is bordered by Missouri to the north, Tennessee and Mississippi to the east, Louisiana to the south, and Texas and Oklahoma to the west. Its name is from the Osage language, a Dhegiha Siouan language, and referred to their relatives, the Quapaw people. The state's diverse geography ranges from the mountainous regions of the Ozark and Ouachita Mountains, which make up the U.S. Interior Highlands, to the densely forested land in the south known as the Arkansas Timberlands, to the eastern lowlands along the Mississippi River and the Arkansas Delta. Arkansas is the 29th largest by area and the 34th most populous state, with a population of just over 3 million at the 2020 census. The capital and most populous city is Little Rock, in the central part of the state, a hub for transportation, business, culture, and government. The northwestern corner of the state, including the Fayetteville� ... [...More Info...] [...Related Items...] OR: [Wikipedia] [Google] [Baidu] |
Randolph County, Arkansas
Randolph County is located between the Ozark Mountains and Arkansas Delta in the U.S. state of Arkansas. The county is named for John Randolph, a U.S. senator from Virginia influential in obtaining congressional approval of the Louisiana Purchase, which includes today's Randolph County. Created as Arkansas's 32nd county on October 29, 1835, Randolph County has two incorporated cities, including Pocahontas, the county seat and most populous city. The county is also the site of numerous unincorporated communities and ghost towns. Crossed by five rivers, most of Randolph County contains foothills and valleys typical of the Ozarks. However, the eastern side of the county is largely flat with fertile soils typical of the Delta, with the Black River roughly dividing the regions. The county contains three protected areas: two Wildlife Management Areas and Davidsonville Historic State Park, which preserves and interprets an early pioneer settlement. Other historical features such ... [...More Info...] [...Related Items...] OR: [Wikipedia] [Google] [Baidu] |
Arkansas Highway 93
Arkansas Highway 93 (AR 93 and Hwy. 93) is a north–south state highway in Randolph County, Arkansas. The route of runs from AR 90 north to the Missouri state line. Route description AR 93 begins at AR 90 northwest of Pocahontas. The route winds north through forested land before a junction with Arkansas Highway 231, which connects AR 93 and AR 251 in north Randolph County. Highway 93 continues north through the communities of Dalton and Elm Store before meeting the Missouri state line. The road enters Missouri as Supplemental route BB, also entering the Mark Twain National Forest. The route it two–lane, undivided for its entire length. History Arkansas Highway 93 was one of the original 1926 Arkansas state highways. The route ran north in Randolph County along its present-day alignment, without the Highway 231 junction (the highway was not yet designated). Highway 93's southern terminus was US 62, which was later rerouted south and now runs through Pocahontas, with t ... [...More Info...] [...Related Items...] OR: [Wikipedia] [Google] [Baidu] |
Hall And Parlor House
A hall-and-parlor house is a type of vernacular house found in early-modern to 19th century England, as well as in colonial North America. The Hall-and-Parlor or Hall-and-Chamber House in ''American houses: a field guide to the architecture of the home'' by Gerald L. Foster It is presumed to have been the model on which other North American house types have been developed, such as the , saltbox, and [...More Info...] [...Related Items...] OR: [Wikipedia] [Google] [Baidu] |
Shiplap
Shiplap is a type of wooden board used commonly as exterior siding in the construction of residences, barns, sheds, and outbuildings. Exterior walls Shiplap is either rough-sawn or milled pine or similarly inexpensive wood between wide with a rabbet on opposite sides of each edge. The rabbet allows the boards to overlap in this area. The profile of each board partially overlaps that of the board next to it creating a channel that gives shadow line effects, provides excellent weather protection and allows for dimensional movement. Useful for its strength as a supporting member, and its ability to form a relatively tight seal when lapped, shiplap is usually used as a type of siding for buildings that do not require extensive maintenance and must withstand cold and aggressive climates. Rough-sawn shiplap is attached vertically in post and beam construction, usually with 51–65 mm (6d–8d) common nails, while milled versions, providing a tighter seal, are more commonly ... [...More Info...] [...Related Items...] OR: [Wikipedia] [Google] [Baidu] |
Dovetails
A dovetail joint or simply dovetail is a joinery technique most commonly used in woodworking joinery (carpentry), including furniture, cabinets, log buildings, and traditional timber framing. Noted for its resistance to being pulled apart (tensile strength), the dovetail joint is commonly used to join the sides of a drawer to the front. A series of 'pins' cut to extend from the end of one board interlock with a series of 'tails' cut into the end of another board. The pins and tails have a trapezoidal shape. Once glued, a wooden dovetail joint requires no mechanical fasteners. History The dovetail joint technique probably pre-dates written history. Some of the earliest known examples of the dovetail joint are in ancient Egyptian furniture entombed with mummies dating from First Dynasty, the tombs of Chinese emperors, and a stone pillar at the Vazhappally Maha Siva Temple in India. The dovetail design is an important method of distinguishing various periods of furniture. The ... [...More Info...] [...Related Items...] OR: [Wikipedia] [Google] [Baidu] |
Fieldstone
Fieldstone is a naturally occurring type of stone, which lies at or near the surface of the Earth. Fieldstone is a nuisance for farmers seeking to expand their land under cultivation, but at some point it began to be used as a construction material. Strictly speaking, it is stone collected from the surface of fields where it occurs naturally. Collections of fieldstones which have been removed from arable land or pasture to allow for more effective agriculture are called clearance cairns. In practice, fieldstone is any architectural stone used in its natural shape and can be applied to stones recovered from the topsoil or subsoil. Although fieldstone is generally used to describe such material when used for exterior walls, it has come to include its use in other ways including garden features and interiors. It is sometimes cut or split for use in architecture. Glacial deposition Fieldstone is common in soils throughout temperate latitudes due to glacial deposition. The type of ... [...More Info...] [...Related Items...] OR: [Wikipedia] [Google] [Baidu] |
National Register Of Historic Places
The National Register of Historic Places (NRHP) is the United States federal government's official list of districts, sites, buildings, structures and objects deemed worthy of preservation for their historical significance or "great artistic value". A property listed in the National Register, or located within a National Register Historic District, may qualify for tax incentives derived from the total value of expenses incurred in preserving the property. The passage of the National Historic Preservation Act (NHPA) in 1966 established the National Register and the process for adding properties to it. Of the more than one and a half million properties on the National Register, 95,000 are listed individually. The remainder are contributing resources within historic districts. For most of its history, the National Register has been administered by the National Park Service (NPS), an agency within the U.S. Department of the Interior. Its goals are to help property owners a ... [...More Info...] [...Related Items...] OR: [Wikipedia] [Google] [Baidu] |
National Register Of Historic Places Listings In Randolph County, Arkansas
__NOTOC__ This is a list of the National Register of Historic Places listings in Randolph County, Arkansas. This is intended to be a complete list of the properties and districts on the National Register of Historic Places in Randolph County, Arkansas, United States. The locations of National Register properties and districts for which the latitude and longitude coordinates are included below, may be seen in a map. There are 18 properties and districts listed on the National Register in the county. Another two properties were once listed but have been removed. Current listings Former listings See also *List of National Historic Landmarks in Arkansas *National Register of Historic Places listings in Arkansas References {{Randolph County, Arkansas Randolph County Randolph County is the name of eight counties in the United States: * Randolph County, Alabama *Randolph County, Arkansas * Randolph County, Georgia *Randolph County, Illinois * Ran ... [...More Info...] [...Related Items...] OR: [Wikipedia] [Google] [Baidu] |
List Of The Oldest Buildings In Arkansas
This article lists the oldest extant buildings in Arkansas, including extant buildings and structures constructed prior to and during the United States rule over Arkansas. Only buildings built prior to 1840 are suitable for inclusion on this list, or the building must be the oldest of its type. In order to qualify for the list, a structure must: * be a recognizable building (defined as any human-made structure used or intended for supporting or sheltering any use or continuous occupancy); * incorporate features of building work from the claimed date to at least in height and/or be a listed building. This consciously excludes ruins of limited height, roads and statues. Bridges may be included if they otherwise fulfill the above criteria. Dates for many of the oldest structures have been arrived at by radiocarbon dating or dendrochronology and should be considered approximate. If the exact year of initial construction is estimated, it will be shown as a range of dates. List of ol ... [...More Info...] [...Related Items...] OR: [Wikipedia] [Google] [Baidu] |
Houses On The National Register Of Historic Places In Arkansas
A house is a single-unit residential building. It may range in complexity from a rudimentary hut to a complex structure of wood, masonry, concrete or other material, outfitted with plumbing, electrical, and heating, ventilation, and air conditioning systems.Schoenauer, Norbert (2000). ''6,000 Years of Housing'' (rev. ed.) (New York: W.W. Norton & Company). Houses use a range of different roofing systems to keep precipitation such as rain from getting into the dwelling space. Houses may have doors or locks to secure the dwelling space and protect its inhabitants and contents from burglars or other trespassers. Most conventional modern houses in Western cultures will contain one or more bedrooms and bathrooms, a kitchen or cooking area, and a living room. A house may have a separate dining room, or the eating area may be integrated into another room. Some large houses in North America have a recreation room. In traditional agriculture-oriented societies, domestic anima ... [...More Info...] [...Related Items...] OR: [Wikipedia] [Google] [Baidu] |







