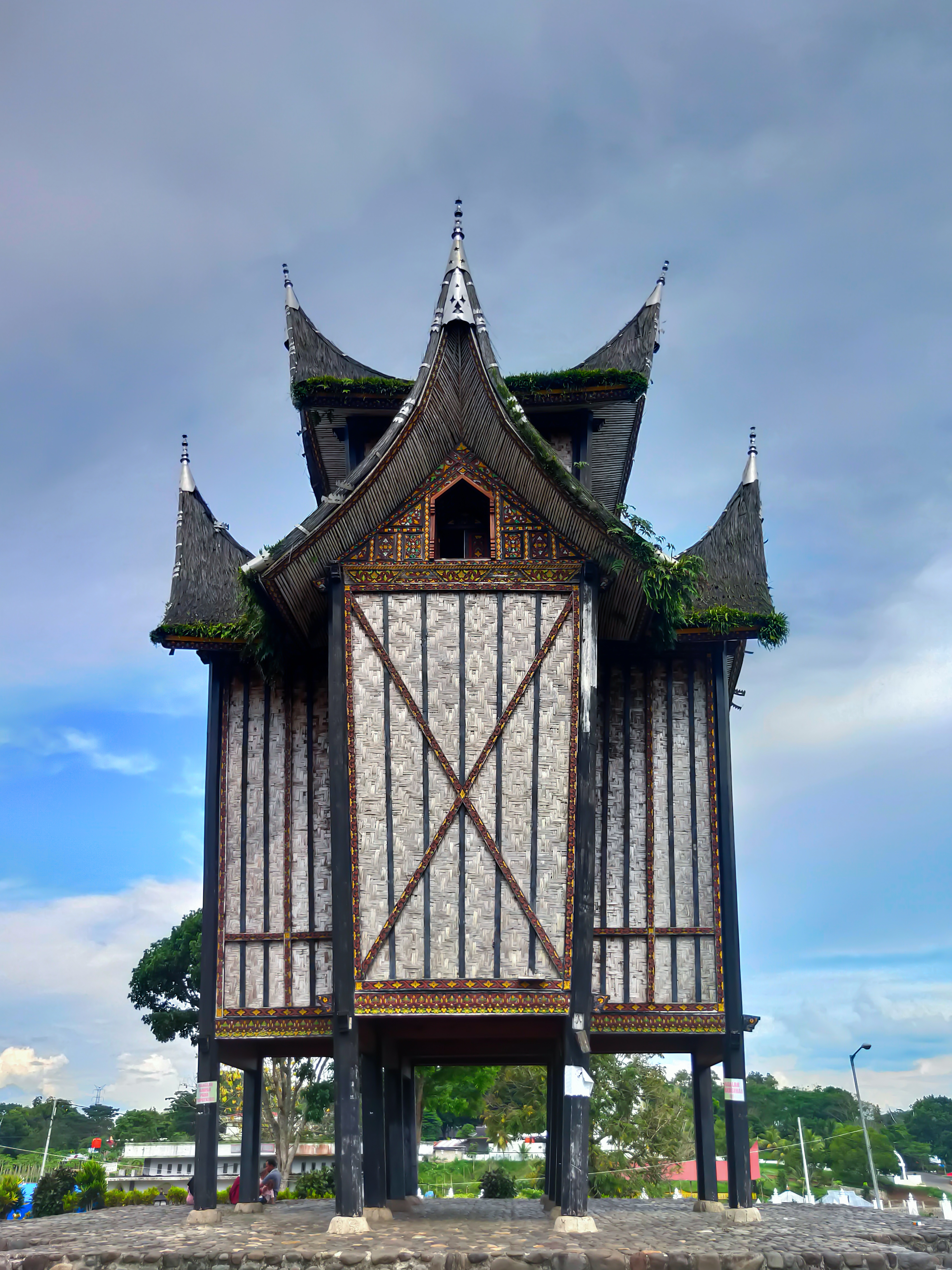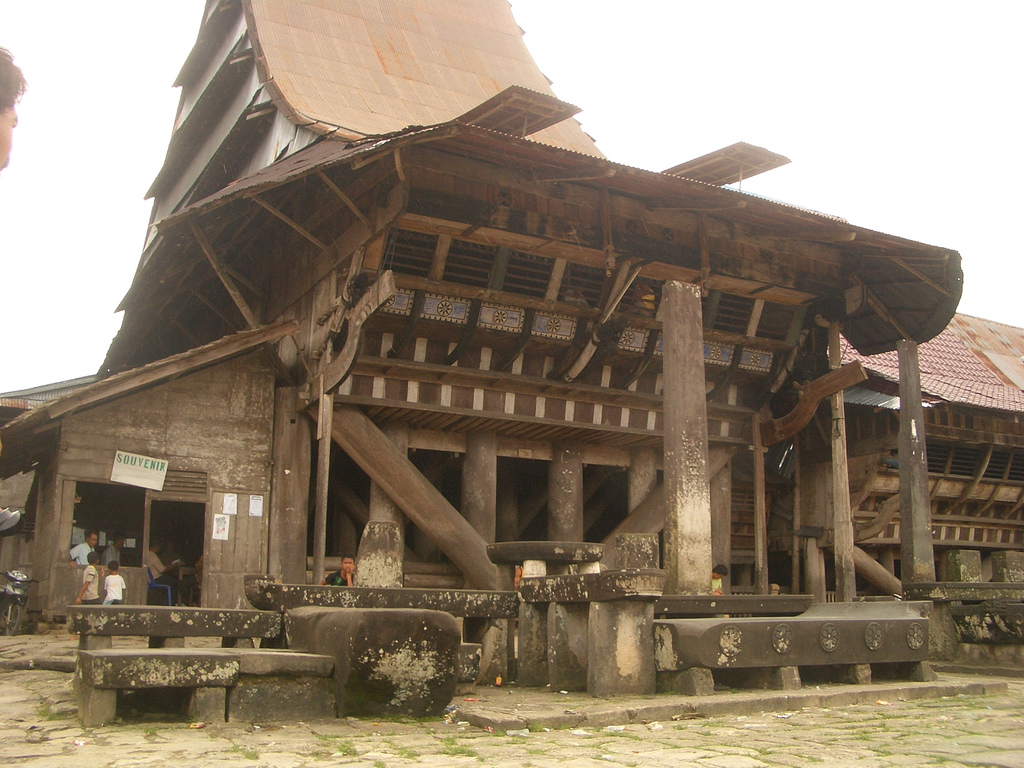|
Rangkiang
Rangkiang (also lumbuang) is a granary or rice barn of the Minangkabau people used to keep rice. The rangkiang is a distinctive feature of Minangkabau architecture. The structure is traditionally found in the courtyard of a '' rumah gadang'', the traditional house of Minangkabau people. Etymology The word ''rangkiang'' is a shortened version from the Minangkabau word ''"ruang hyang (Dewi Sri)"'' ("room of goddess (Dewi Sri)"), the goddess of rice. Architecture A ''rangkiang'' is a structure built over a raised pile foundation, an Austronesian legacy that can be found anywhere else in Indonesia. It has a distinguished roof shape known as ''gonjong'' ("spired") roofs, similar to a Minangkabau traditional house, the rumah gadang. The ''gonjong'' roof symbolically identifies it with buffalo horns. Similar to the rumah gadang, the roof of a rangkiang is traditionally a thatched roof made of palm fibre (''ijuk''), and it is also similarly decorated. The only opening to a rangkiang i ... [...More Info...] [...Related Items...] OR: [Wikipedia] [Google] [Baidu] |
Leuit
Leuit is a type of vernacular rice barn found in the Sundanese architecture of Western Java, Indonesia. It used to store rice after harvest for future and daily use. A leuit is an essential part of Sundanese agricultural tradition, especially during annual '' Seren Taun'' harvest ceremony. In Sundanese tradition, leuit symbolizes sustenance and livelihood. History The stilted rice barn structure with its variations is common throughout Indonesian archipelago. It can be found in Minangkabau tradition as '' Rangkiang'', also in Batak, Toraja, and Sasak traditions. A leuit, or similar structure of it, is believe as an ancient structure which was quite common in agricultural society of Java. A study of bas-relief from hidden foot of the 9th-century Borobudur in Central Java, revealed that the ancient Javanese rice barn is remarkably similar to Sundanese ''leuit lenggang'' (long stilted rice barn), which demonstrate a continuous tradition of rice barn construction in the island. ... [...More Info...] [...Related Items...] OR: [Wikipedia] [Google] [Baidu] |
Rice Barn
A rice barn is a type of barn used worldwide for the storage and drying of harvested rice. The barns' designs are usually specialized to their function, and as such may vary between countries or between provinces. Rice barns in Southeast Asia appear quite different from rice barns found in other parts of the rice cultivating world. In the United States rice barns were once common throughout the state of South Carolina. History The rice barn structure, usually built on stilts with its variations, is common throughout Indonesian archipelago. It can be found in Minangkabau tradition as '' Rangkiang'', also in Batak, Toraja, and Sasak traditions. A leuit, or similar structure of it, is believe as an ancient structure which was quite common in agricultural society of Java. A study of bas-relief from hidden foot of the 9th-century Borobudur in Central Java, revealed that the ancient Javanese rice barn is remarkably similar to present Sundanese ''leuit lenggang'' (long stilted ri ... [...More Info...] [...Related Items...] OR: [Wikipedia] [Google] [Baidu] |
Pagaruyung Palace
Pagaruyung Palace ( min, Istano Basa Pagaruyuang) is the ''istana'' (royal palace) of the former Pagaruyung Kingdom, located in Tanjung Emas subdistrict near Batusangkar town, Tanah Datar Regency, West Sumatra, Indonesia. It was built in the traditional Minangkabau Rumah Gadang vernacular architectural style, but had a number of atypical elements including a three-story structure and a larger dimension in comparison to common rumah gadang. Since the Pagaruyung Kingdom was disbanded in 1833, no king or royal family resides in the palace today but is still held in high esteem among Minangkabau people, as the descendants of scattered Minang nobles (''bangsawan'') still find roots and links to the former royal house of Pagaruyung. The palace has been destroyed by fire several times, in 1804, 1966 and 2007. It has been rebuilt again and today functions as a museum and popular tourist attraction. Architecture The original Pagaruyung palace was built entirely from timber masonry, ho ... [...More Info...] [...Related Items...] OR: [Wikipedia] [Google] [Baidu] |
Granaries
A granary is a storehouse or room in a barn for threshed grain or animal feed. Ancient or primitive granaries are most often made of pottery. Granaries are often built above the ground to keep the stored food away from mice and other animals and from floods. Early origins From ancient times grain has been stored in bulk. The oldest granaries yet found date back to 9500 BC and are located in the Pre-Pottery Neolithic A settlements in the Jordan Valley. The first were located in places between other buildings. However beginning around 8500 BC, they were moved inside houses, and by 7500 BC storage occurred in special rooms. The first granaries measured 3 x 3 m on the outside and had suspended floors that protected the grain from rodents and insects and provided air circulation. These granaries are followed by those in Mehrgarh in the Indus Valley from 6000 BC. The ancient Egyptians made a practice of preserving grain in years of plenty against years of scarcity. The clima ... [...More Info...] [...Related Items...] OR: [Wikipedia] [Google] [Baidu] |
Rumah Adat
''Rumah adat'' are traditional houses built in any of the vernacular architecture Vernacular architecture is building done outside any academic tradition, and without professional guidance. This category encompasses a wide range and variety of building types, with differing methods of construction, from around the world, bo ... styles of Architecture of Indonesia, Indonesia, collectively belonging to the Austronesian architecture. The traditional houses and settlements of the several hundreds ethnic groups of Indonesia are extremely varied and all have their own specific history. It is the Indonesian variants of the whole Austronesian architecture found all over places where Austronesian people inhabited from the Pacific to Madagascar each having their own history, culture and style. Demographics of Indonesia#Ethnic groups, Ethnic groups in Indonesia are often associated with their own distinctive form of ''rumah adat''.Dawson (1994), p. 10 The houses are at the centre of a w ... [...More Info...] [...Related Items...] OR: [Wikipedia] [Google] [Baidu] |
Gable Roof
A gable roof is a roof consisting of two sections whose upper horizontal edges meet to form its ridge. The most common roof shape in cold or temperate climates, it is constructed of rafters, roof trusses or purlins. The pitch of a gable roof can vary greatly. Distribution The gable roof is so common because of the simple design of the roof timbers and the rectangular shape of the roof sections. This avoids details which require a great deal of work or cost and which are prone to damage. If the pitch or the rafter lengths of the two roof sections are different, it is described as an 'asymmetrical gable roof'. A gable roof on a church tower (gable tower) is usually called a 'cheese wedge roof' (''Käsbissendach'') in Switzerland. Its versatility means that the gable roof is used in many regions of the world. In regions with strong winds and heavy rain, gable roofs are built with a steep pitch in order to prevent the ingress of water. By comparison, in alpine regions, gable ... [...More Info...] [...Related Items...] OR: [Wikipedia] [Google] [Baidu] |
Austronesian People
The Austronesian peoples, sometimes referred to as Austronesian-speaking peoples, are a large group of peoples in Taiwan, Maritime Southeast Asia, Micronesia, coastal New Guinea, Island Melanesia, Polynesia, and Madagascar that speak Austronesian languages. They also include indigenous ethnic minorities in Vietnam, Cambodia, Myanmar, Thailand, Hainan, the Comoros, and the Torres Strait Islands. The nations and territories predominantly populated by Austronesian-speaking peoples are sometimes known collectively as Austronesia. Based on the current scientific consensus, they originated from a prehistoric seaborne migration, known as the Austronesian expansion, from pre- Han Taiwan, at around 1500 to 1000 BCE. Austronesians reached the northernmost Philippines, specifically the Batanes Islands, by around 2200 BCE. Austronesians used sails some time before 2000 BCE. In conjunction with their use of other maritime technologies (notably catamarans, outrigger boats, lashed ... [...More Info...] [...Related Items...] OR: [Wikipedia] [Google] [Baidu] |



