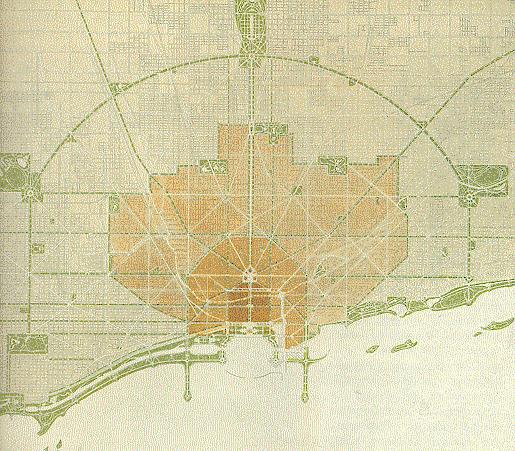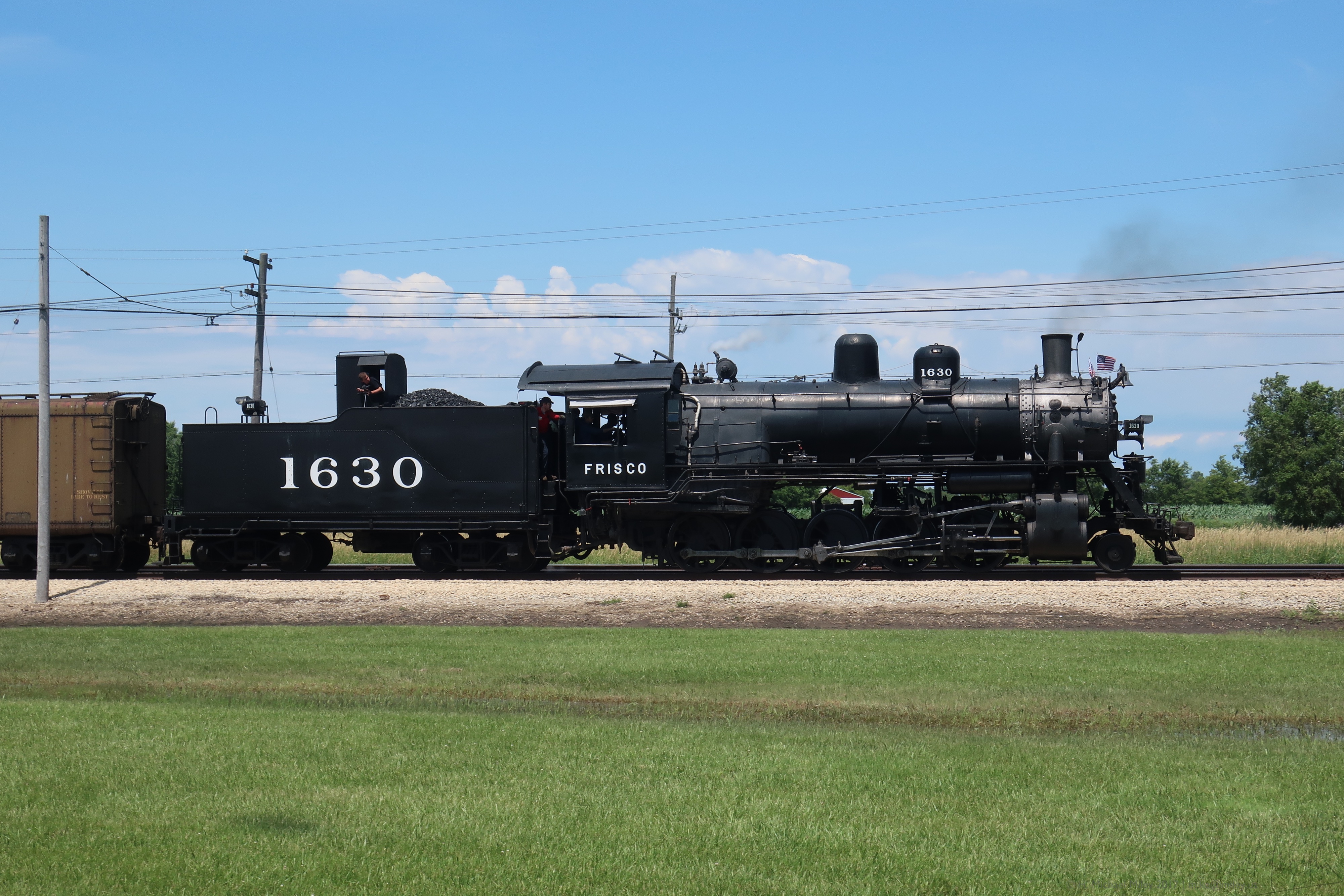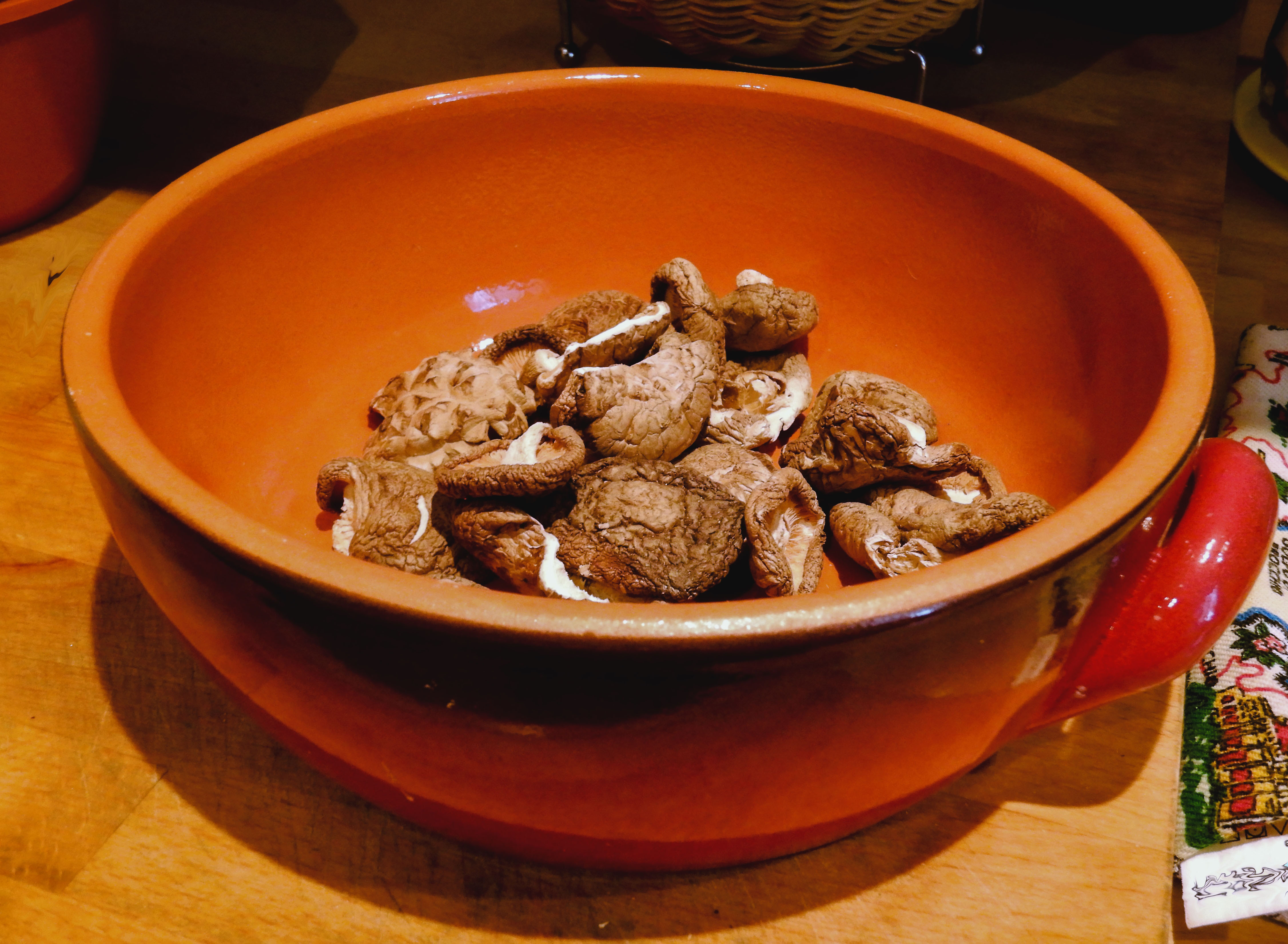|
Railway Exchange Building (Chicago)
The Railway Exchange Building, also known as Santa Fe Building, is a 17-story office building in the Historic Michigan Boulevard District of the Loop community area of Chicago in Cook County, Illinois, United States. It was designed by Frederick P. Dinkelberg of D. H. Burnham & Company in the Chicago style. Dinkelberg was also the associate designer to Daniel Burnham for the Flatiron Building in New York City. It opened in 1904 at 224 South Michigan Avenue. The building is recognizable by the large "Motorola" logo on the roof, which is visible from Grant Park across Michigan Ave and from Lake Michigan. It is also notable for the round, porthole-like windows along the cornice. The center of the building features a lightwell, which was covered with a skylight in the 1980s. Architecture The formal entrance to the building is located on Jackson Boulevard, which in 1904 was a more important street than Michigan Avenue. The impressive entrance is believed to have been required ... [...More Info...] [...Related Items...] OR: [Wikipedia] [Google] [Baidu] |
Michigan Avenue (Chicago)
Michigan Avenue is a north-south street in Chicago that runs at 100 east on the Roads and freeways in Chicago#Grid, Chicago grid. The northern end of the street is at DuSable Lake Shore Drive on the shore of Lake Michigan in the Gold Coast Historic District (Chicago), Gold Coast Historic District. The street's southern terminus is at Illinois Route 83, Sibley Boulevard in the southern suburb of Dolton, Illinois, Dolton, but like many other Chicago streets, it exists in several disjointed segments. As the home of the Chicago Water Tower, the Art Institute of Chicago, Millennium Park, and the shopping on the Magnificent Mile, it is a street well-known to Chicago natives as well as Tourism in Chicago, tourists to the city. Michigan Avenue also is the main commercial street of Streeterville. It includes all of the Historic Michigan Boulevard District and most of the Michigan–Wacker Historic District, including the scenic urban space anchored by the DuSable Bridge, DuSable (Michi ... [...More Info...] [...Related Items...] OR: [Wikipedia] [Google] [Baidu] |
Society Of Architectural Historians
The Society of Architectural Historians (SAH) is an international not-for-profit organization that promotes the study and preservation of the built environment worldwide. Based in Chicago, Illinois, United States, the Society's 3,500 members include architectural history, architectural historians, architects, landscape architecture, landscape architects, historic preservation, preservationists, students, professionals in allied fields and the interested public. History The Society, originally named the ''Society of American Architectural Historians'' was founded on July 31, 1940, inspired by the work of Harvard University historian Kenneth John Conant. Twenty-five chartering members elected Turpin Bannister the first President, and directed him to edit the ''Journal of the American Society of Architectural Historians''. The name was shortened to its current form a decade later. From 1964 to 1966, Robert Branner served as president. SAH is currently the largest academic organizat ... [...More Info...] [...Related Items...] OR: [Wikipedia] [Google] [Baidu] |
Graham, Anderson, Probst & White
Graham, Anderson, Probst & White (GAP&W) was a Chicago architectural firm that was founded in 1912 as Graham, Burnham & Co. This firm was the successor to D. H. Burnham & Co. through Daniel Burnham's surviving partner, Ernest R. Graham, and Burnham's sons, Hubert Burnham and Daniel Burnham Jr. In 1917, the Burnhams left to form their own practice, which eventually became Burnham Brothers, and Graham and the remaining members of Graham, Burnham & Co. – Graham, (William) Peirce Anderson, Edward Mathias Probst, and Howard Judson White – formed the resulting practice. The firm also employed Victor Andre Matteson. Background Graham, Anderson, Probst & White was the largest architectural firm under one roof during the first half of the twentieth century. The firm's importance to Chicago's architectural legacy cannot be overstated, nor can its connection to Burnham. The firm was headquartered in Burnham's own Railway Exchange Building. In part from its connection to Burnham, the ... [...More Info...] [...Related Items...] OR: [Wikipedia] [Google] [Baidu] |
Atchison, Topeka And Santa Fe Railway
The Atchison, Topeka and Santa Fe Railway , often referred to as the Santa Fe or AT&SF, was one of the largest Class 1 railroads in the United States between 1859 and 1996. The Santa Fe was a pioneer in intermodal freight transport; at various times, it operated an airline, the short-lived Santa Fe Skyway, and the Santa Fe Railroad tugboats. Its bus line extended passenger transportation to areas not accessible by rail, and ferryboats on the San Francisco Bay allowed travelers to complete their westward journeys to the Pacific Ocean. The AT&SF was the subject of a popular song, Harry Warren and Johnny Mercer's " On the Atchison, Topeka and the Santa Fe", written for the film '' The Harvey Girls'' (1946). The railroad officially ceased independent operations on December 31, 1996, when it merged with the Burlington Northern Railroad to form the Burlington Northern and Santa Fe Railway. History Atchison, Topeka & Santa Fe Railway The railroad was chartered in February 1859 ... [...More Info...] [...Related Items...] OR: [Wikipedia] [Google] [Baidu] |
Plan Of Chicago
The Burnham Plan is a popular name for the 1909 ''Plan of Chicago'' coauthored by Daniel Burnham and Edward H. Bennett and published in 1909. It recommended an integrated series of projects including new and widened streets, parks, new railroad and harbor facilities, and civic buildings. Though only portions of the plan were realized, the document reshaped Chicago's central area and was an important influence on the new field of city planning. The project was begun in 1906 by the Merchants Club, which merged with the Commercial Club of Chicago, a group of prominent businessmen who recognized the necessity of improvements to the fast-growing city. They retained Daniel H. Burnham, an architect who had managed the construction of the 1893 World's Columbian Exposition in Chicago. After the fair, he had presented ideas for improving Chicago's lakefront, and had worked on city plans for Washington, D.C., Cleveland, and San Francisco, and Manila and Baguio in the Philippines. Bur ... [...More Info...] [...Related Items...] OR: [Wikipedia] [Google] [Baidu] |
Illinois Railway Museum
The Illinois Railway Museum (IRM, reporting mark IRMX) is the largest railroad museum in the United States. It is located in the Chicago metropolitan area at 7000 Olson Road in Union, Illinois, northwest of downtown Chicago. Overview History The museum was founded in 1953 by ten people who joined to purchase Indiana Railroad interurban car 65. Originally called the Illinois Electric Railway Museum, the museum was located on the grounds of the Chicago Hardware Foundry in North Chicago. In 1961, it was renamed to the Illinois Railway Museum to reflect its expanding scope. In 1964, the museum moved to Union, Illinois along the former right-of-way of the Elgin and Belvidere Electric Company. In 1968 the first steam locomotive was operated at the museum. The first storage barn was erected in 1972. In 1981, a streetcar loop was constructed. The right-of-way the museum was constructed next to still had back taxes into the 1980s. To gain full use of the track, the museum p ... [...More Info...] [...Related Items...] OR: [Wikipedia] [Google] [Baidu] |
Motorola Solutions
Motorola Solutions, Inc. is an American technology, communications, and security company, headquartered in Chicago, Chicago, Illinois. It is the legal successor of Motorola, Inc., following the spinoff of the mobile phone division into Motorola Mobility in 2011. Motorola Solutions is focused on mission-critical communications including land mobile radio, such as enterprise two-way radios and consumer-grade walkie-talkies and baby monitors, emergency and public safety LTE (telecommunication), LTE devices, video surveillance and security software. History On January 4, 2011 Motorola Inc. split into two companies: Motorola Mobility and Motorola Solutions. Motorola Solutions, the public safety and enterprise security side of the business, began trading as a separate independent company under the NYSE symbol MSI. In April 2011, Motorola Solutions and China’s Huawei Technologies settled a legal dispute over trade secrets, which cleared the way for Motorola Solutions to complete ... [...More Info...] [...Related Items...] OR: [Wikipedia] [Google] [Baidu] |
Steel Frame
Steel frame is a building technique with a "skeleton frame" of vertical steel columns and horizontal I-beams, constructed in a rectangular grid to support the floors, roof and walls of a building which are all attached to the frame. The development of this technique made the construction of the skyscraper possible. Steel frame has displaced its predecessor, the iron frame, in the early 20th century. Concept The Rolling mill, rolled steel "profile" or cross section (geometry), cross section of steel columns takes the shape of the letter "". The two wide flanges of a column are thicker and wider than the flanges on a Beam (structure), beam, to better withstand compressive stress in the structure. Square and round tubular sections of steel can also be used, often filled with concrete. Steel beams are connected to the columns with bolts and threaded fasteners, and historically connected by rivets. The central "web" of the steel I-beam is often wider than a column web to resist the ... [...More Info...] [...Related Items...] OR: [Wikipedia] [Google] [Baidu] |
Capital (architecture)
In architecture, the capital () or chapiter forms the topmost member of a column (or a pilaster). It mediates between the column and the load thrusting down upon it, broadening the area of the column's supporting surface. The capital, projecting on each side as it rises to support the abacus, joins the usually square abacus and the usually circular shaft of the column. The capital may be convex, as in the Doric order; concave, as in the inverted bell of the Corinthian order; or scrolling out, as in the Ionic order. These form the three principal types on which all capitals in the classical tradition are based. The Composite order was formalized in the 16th century following Roman Imperial examples such as the Arch of Titus in Rome. It adds Ionic volutes to Corinthian acanthus leaves. From the highly visible position it occupies in all colonnaded monumental buildings, the capital is often selected for ornamentation; and is often the clearest indicator of the architec ... [...More Info...] [...Related Items...] OR: [Wikipedia] [Google] [Baidu] |
Baluster
A baluster () is an upright support, often a vertical moulded shaft, square, or lathe-turned form found in stairways, parapets, and other architectural features. In furniture construction it is known as a spindle. Common materials used in its construction are wood, stone, and less frequently metal and ceramic. A group of balusters supporting a guard railing, coping, or ornamental detail is known as a balustrade. The term baluster shaft is used to describe forms such as a candlestick, upright furniture support, and the stem of a brass chandelier. The term banister (also bannister) refers to a baluster or to the system of balusters and handrail of a stairway. It may be used to include its supporting structures, such as a supporting newel post. In the UK, there are different height requirements for domestic and commercial balustrades, as outlined in Approved Document K. Etymology According to the ''Oxford English Dictionary'', "baluster" is derived through the , from , from ' ... [...More Info...] [...Related Items...] OR: [Wikipedia] [Google] [Baidu] |
Dentil
A dentil (from Lat. ''dens'', a tooth) is a small block used as a repeating ornament in the bedmould of a cornice. Dentils are found in ancient Greek and Roman architecture, and also in later styles such as Neoclassical, Federal, Georgian Revival, Greek Revival, Renaissance Revival, Second Empire, and Beaux-Arts architecture. Dentillation refers to use of a course of dentils. History Origin The Roman architect Vitruvius (iv. 2) states that the dentil represents the end of a rafter (''asser''). It occurs in its most pronounced form in the Ionic temples of Asia Minor, the Lycian tombs, and the porticoes and tombs of Persia, where it clearly represents the reproduction in stone of timber construction. The earliest example is found carved into the rock of the tomb of Darius, c. 500 BC, reproducing the portico of his palace. Its first employment in Athens is in the cornice of the caryatid portico of the Erechtheum (480 BC). When subsequently introduced into the bed-mould of the ... [...More Info...] [...Related Items...] OR: [Wikipedia] [Google] [Baidu] |
Terracotta
Terracotta, also known as terra cotta or terra-cotta (; ; ), is a clay-based non-vitreous ceramic OED, "Terracotta""Terracotta" MFA Boston, "Cameo" database fired at relatively low temperatures. It is therefore a term used for earthenware objects of certain types, as set out below. Usage and definitions of the term vary, such as: *In art, pottery, applied art, and craft, "terracotta" is a term often used for red-coloured earthenware sculptures or functional articles such as flower pots, water and waste water pipes, and tableware. *In archaeology and art history, "terracotta" is often used to describe objects such as figurines and loom weights not made on a potter's wheel, with vessels and other objects made on a wheel from the same material referred to as earthenware; the choice of term depends on the type of object rather than the material or shaping technique. *Terracotta is also used to refer to the natural brownish-orange color of most terracotta. *In architecture, ... [...More Info...] [...Related Items...] OR: [Wikipedia] [Google] [Baidu] |






