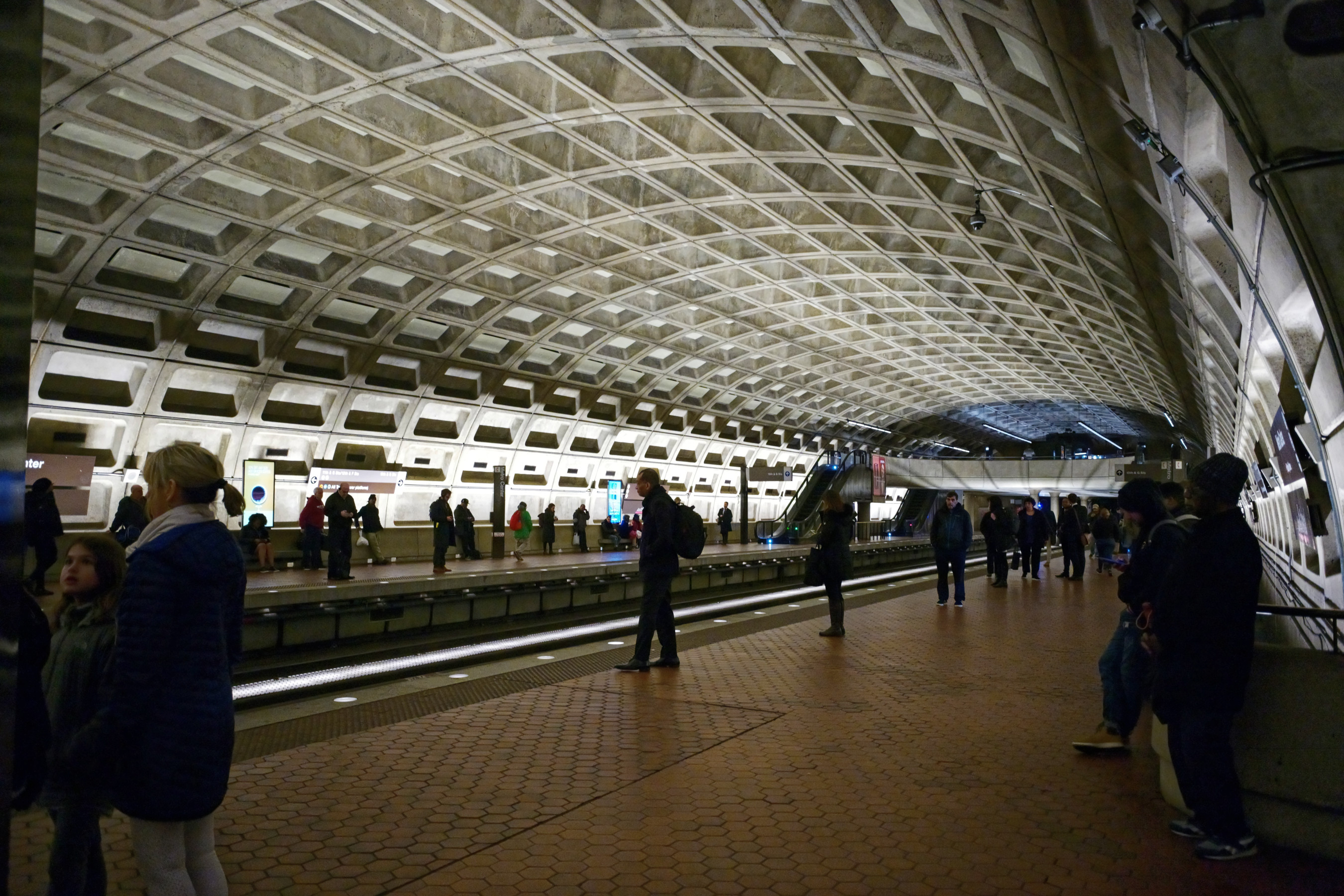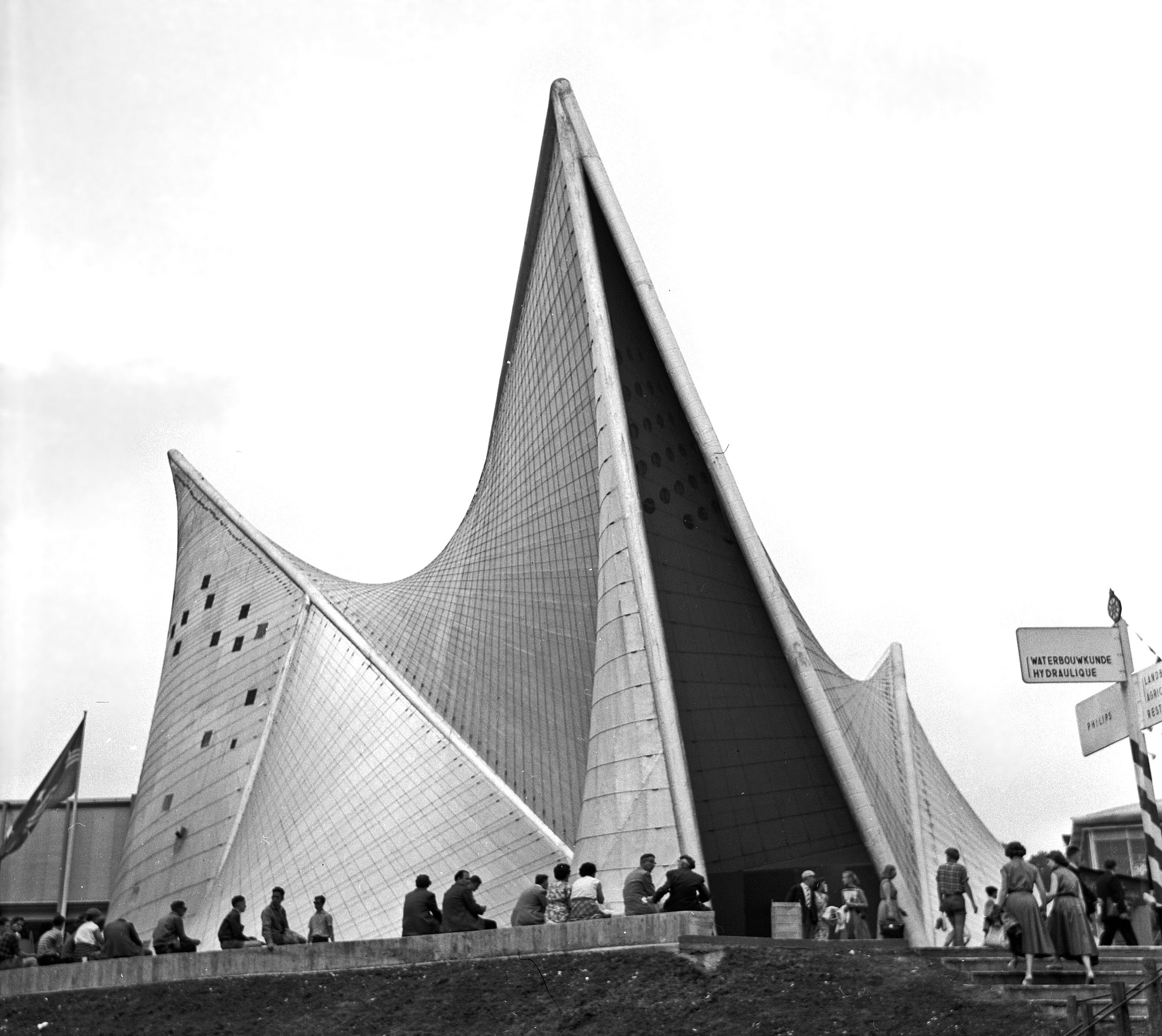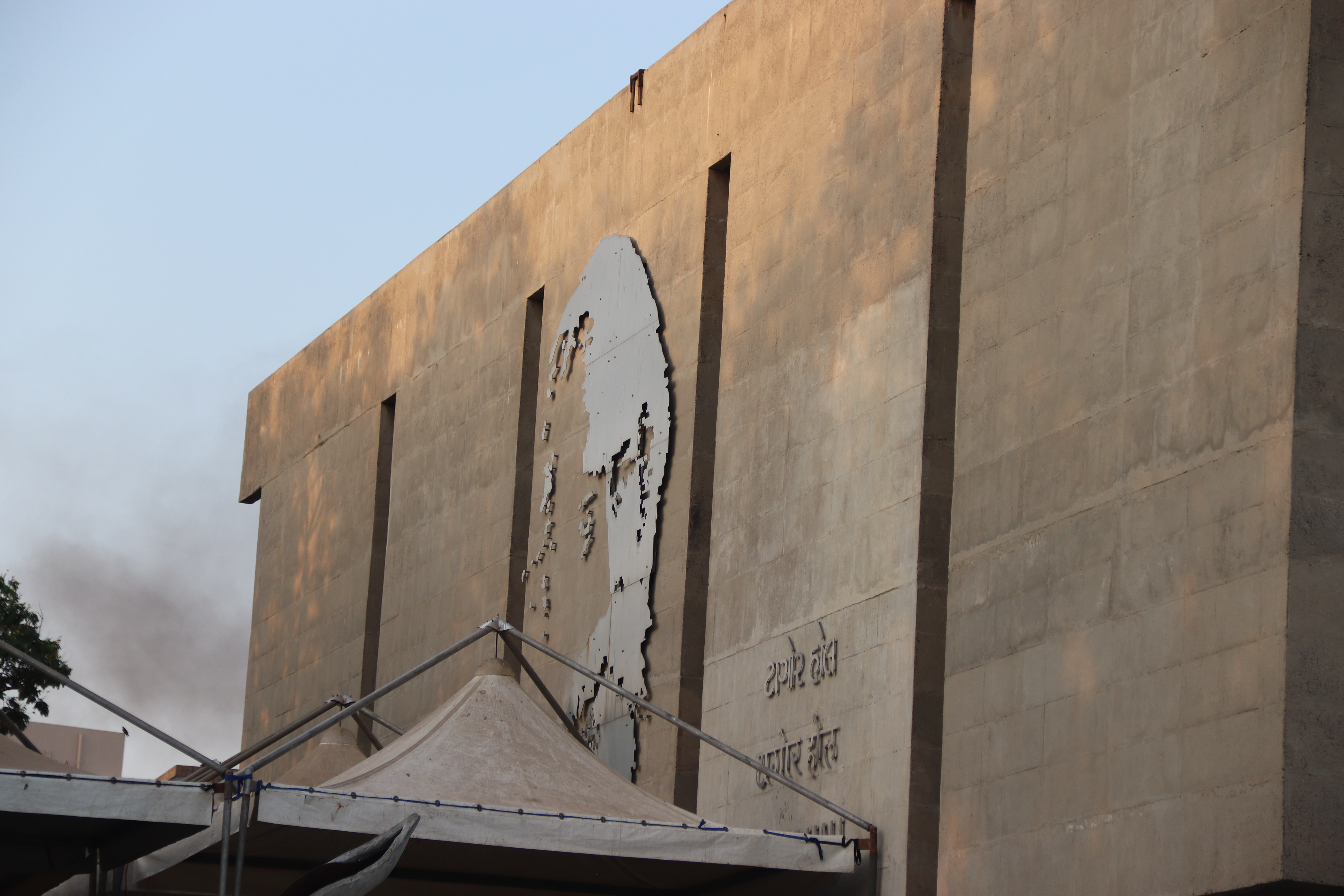|
Premabhai Hall
Premabhai Hall is an abandoned public theater in the old city of Ahmedabad, India designed by architect B. V. Doshi. It was opened in 1972 and abandoned in 1997. It is an example of Brutalist architecture. History During the British period, the hall was used for theatrical performances located in the old city. In 1956, the new building of the hall was designed by architect B. V. Doshi. In 1972, the new building built in a brutalist style was opened. It is owned by the Gujarat Vidya Sabha. In the 1997, the hall was abandoned due to fire regulation problems and financial issues. After a failed demolition proposal, the building remains standing, although abandoned. Architecture The hall is built in post-Le Corbusier brutalist style, with the entire structure built out of reinforced concrete Reinforced concrete, also called ferroconcrete or ferro-concrete, is a composite material in which concrete's relatively low tensile strength and ductility are compensated for by t ... [...More Info...] [...Related Items...] OR: [Wikipedia] [Google] [Baidu] |
Ahmedabad
Ahmedabad ( ), also spelled Amdavad (), is the most populous city in the Indian state of Gujarat. It is the administrative headquarters of the Ahmedabad district and the seat of the Gujarat High Court. Ahmedabad's population of 5,570,585 (per the 2011 population census) makes it the fifth-most populous city in India, and the encompassing urban agglomeration population was estimated at 8,854,444 (as of 2024) is the seventh-most populous in India. Ahmedabad is located near the banks of the Sabarmati River, from the capital of Gujarat, Gandhinagar, also known as its twin city. Ahmedabad has emerged as an important economic and industrial hub in India. It is the second-largest producer of cotton in India, due to which it was known as the 'Manchester of India' along with Kanpur. Ahmedabad's stock exchange (before it was shut down in 2018) was the country's second oldest. Cricket is a popular sport in Ahmedabad; a newly built stadium, called Narendra Modi Stadium, at Mote ... [...More Info...] [...Related Items...] OR: [Wikipedia] [Google] [Baidu] |
Brutalist Architecture
Brutalist architecture is an architectural style that emerged during the 1950s in the United Kingdom, among the reconstruction projects of the post-war era. Brutalist buildings are characterised by Minimalism (art), minimalist constructions that showcase the bare building materials and Structural engineering, structural elements over decorative design. The style commonly makes use of exposed, unpainted concrete or brick, angular geometric shapes and a predominantly monochrome colour palette; other materials, such as steel, timber, and glass, are also featured. Descended from Modernism, brutalism is said to be a reaction against the nostalgia of architecture in the 1940s. Derived from the Swedish phrase ''nybrutalism'', the term "new brutalism" was first used by British architects Alison and Peter Smithson for their pioneering approach to design. The style was further popularised in a 1955 essay by architectural critic Reyner Banham, who also associated the movement with the Fre ... [...More Info...] [...Related Items...] OR: [Wikipedia] [Google] [Baidu] |
Mahendra Raj
Mahendra Raj (19248 May 2022) was an Indian structural engineer and designer who contributed to structural design of many buildings in India including the Hall of Nations at the Pragati Maidan in Delhi and the Salar Jung Museum in Hyderabad. Raj's work is considered pioneering for its engineering solutions for exposed concrete buildings and much of his work is seen as telling the history of post-independence India. In a career spanning six decades, he collaborated with architects including Le Corbusier, B. V. Doshi, Charles Correa, and Raj Rewal, and contributed to the structural design for more than 250 projects. Early life Raj was born in Gujranwala in the Punjab state of the then undivided British India in 1924. He was born in a lower middle class family and was one of eight children. His father was an engineer with the Punjab Public Works Department. Later, Raj would say that his intent was never to become a civil engineer but his father wanted all of his five sons to b ... [...More Info...] [...Related Items...] OR: [Wikipedia] [Google] [Baidu] |
Gujarat Vidhya Sabha
Gujarat Vidya Sabha, originally called Gujarat Vernacular Society, is a literary institution for the promotion of vernacular Gujarati literature and education, and for the collection of manuscripts and printed books; located in the city of Ahmedabad, India. It was founded by a British administrator, Alexander Kinloch Forbes, in 1848 with the Gujarati author Dalpatram. The name was changed on the occasion of the centenary of the institution. It published Gujarat's first newspaper, established the first Gujarati school for girls, the first library and the first Gujarati periodical. History Gujarat Vernacular Society was founded by British East India Company administrator, Alexander Kinloch Forbes on 26 December 1848 along with Dalpatram. The fund of Rs 9601 was raised from locals, Baroda State and British officers. The society had in 1877 a fund of £2791 (Rs. 27,910), of which £1000 (Rs. 10,000) were contributed by Premchand Raichand of Bombay. The first newspaper in Gujarat was ... [...More Info...] [...Related Items...] OR: [Wikipedia] [Google] [Baidu] |
Theater (structure)
A theater, theatre or playhouse, is a structure where theatrical works, performing arts, and musical concerts are presented. The theater building serves to define the performance and audience spaces. The facility usually is organized to provide support areas for performers, the technical crew and the audience members, as well as the stage where the performance takes place. There are as many types of theaters as there are types of performance. Theaters may be built specifically for certain types of productions, they may serve for more general performance needs or they may be adapted or converted for use as a theater. They may range from open-air amphitheaters to ornate, cathedral-like structures to simple, undecorated rooms or black box theaters. A thrust stage as well as an arena stage are just a few more examples of the multitude of stages where plays can occur. A theatre used for opera performances is called an opera house. A theater is not required for performance (as in ... [...More Info...] [...Related Items...] OR: [Wikipedia] [Google] [Baidu] |
Historic City Of Ahmadabad
The Historic City of Ahmadabad or Old Ahmedabad, the walled city of Ahmedabad in India, was founded by Ahmad Shah I of the Gujarat Sultanate in 1411. It remained the capital of the state of Gujarat for six centuries and later became the important political and commercial centre of Gujarat. Today, despite having become crowded and dilapidated, it still serves as the symbolic heart of metropolitan Ahmedabad. It was inscribed as the World Heritage City by UNESCO in July 2017. History The earliest settlements were situated south of the current old city and on the bank of Sabarmati River. It was known as Ashaval or Ashapalli. In the 11th century, Karna of the Chaulukya dynasty made the town his capital and named it Karnavati (Karna's town), Shrinagar (prosperous city), and Rajnagar (king's town). Ahmed Shah I laid the foundation of Bhadra Fort starting from Manek Burj, the first bastion of the city in 1411 which was completed in 1413. He also established the first square of ... [...More Info...] [...Related Items...] OR: [Wikipedia] [Google] [Baidu] |
Gujarat Vidya Sabha
Gujarat Vidya Sabha, originally called Gujarat Vernacular Society, is a literary institution for the promotion of vernacular Gujarati literature and education, and for the collection of manuscripts and printed books; located in the city of Ahmedabad, India. It was founded by a British administrator, Alexander Kinloch Forbes, in 1848 with the Gujarati author Dalpatram. The name was changed on the occasion of the centenary of the institution. It published Gujarat's first newspaper, established the first Gujarati school for girls, the first library and the first Gujarati periodical. History Gujarat Vernacular Society was founded by British East India Company administrator, Alexander Kinloch Forbes on 26 December 1848 along with Dalpatram. The fund of Rs 9601 was raised from locals, Baroda State and British officers. The society had in 1877 a fund of £2791 (Rs. 27,910), of which £1000 (Rs. 10,000) were contributed by Premchand Raichand of Bombay. The first newspaper in Gujarat was ... [...More Info...] [...Related Items...] OR: [Wikipedia] [Google] [Baidu] |
Reinforced Concrete
Reinforced concrete, also called ferroconcrete or ferro-concrete, is a composite material in which concrete's relatively low tensile strength and ductility are compensated for by the inclusion of reinforcement having higher tensile strength or ductility. The reinforcement is usually, though not necessarily, steel reinforcing bars (known as rebar) and is usually embedded passively in the concrete before the concrete sets. However, post-tensioning is also employed as a technique to reinforce the concrete. In terms of volume used annually, it is one of the most common engineering materials. In corrosion engineering terms, when designed correctly, the alkalinity of the concrete protects the steel rebar from corrosion. Description Reinforcing schemes are generally designed to resist tensile stresses in particular regions of the concrete that might cause unacceptable cracking and/or structural failure. Modern reinforced concrete can contain varied reinforcing materials made o ... [...More Info...] [...Related Items...] OR: [Wikipedia] [Google] [Baidu] |
Ahmedabad Town Hall
The Ahmedabad Town Hall, officially Sheth Mangaldas Girdhardas Memorial Hall, is an auditorium in Ahmedabad, India. It is named after Mangaldas Girdhardas, a textile industrialist. Built in 1930s and renovated twice, it is now abandoned. History The town hall was constructed in 1930s as a memorial to Mangaldas Girdhardas, a noted textile industrialist in the 20th century, with funds donated by the citizens. It is owned by the Ahmedabad Municipal Corporation. It was renovated in the 1960s under B. V. Doshi. He had opted for a false ceiling for better acoustics. Extensive renovation was carried out in 1997–98 under architect Kamal Mangaldas, a grandson of Mangaldas Girdhardas. He removed the false ceiling and added a podium around the original building. It is abandoned now. Architecture The town hall was designed by British architect Claude Batley in 1939, who also designed the M. J. Library next to it. It is an example of an Art Deco building. The plan of the building ... [...More Info...] [...Related Items...] OR: [Wikipedia] [Google] [Baidu] |
Tagore Memorial Hall
Tagore Memorial Hall, also known as Tagore Hall, is an auditorium in Ahmedabad, India. It is designed by B. V. Doshi in 1961. It is an example of brutalist architecture. Construction started in 1966 and was completed in 1971. It was renovated in 2013. History Le Corbusier had designed the Sanskar Kendra as a part of the cultural centre of Ahmedabad, and had proposed two other buildings for performing arts which he had termed the "box of miracles" for professional artists and the "spontaneous theatre" for amateur artists. They were never built. In the 1960s, Ahmedabad Municipal Corporation commissioned B. V. Doshi to design the hall dedicated to Rabindranath Tagore at the same site. He completed the design in 1961. The hall was built from 1966 to 1971 under Mahendra Raj, a structural engineer. The hall was renovated with a new interior, in addition to a light and sound system, in 2013 at the cost of . A stainless steel portrait of Rabindranath Tagore with his Bengali signatur ... [...More Info...] [...Related Items...] OR: [Wikipedia] [Google] [Baidu] |
Vijali Ghar
Vijali Ghar, also known as Electricity House, is an office building on Relief Road, Ahmedabad, Gujarat, India. It is an Art Deco building designed by Claude Batley. History Vijali Ghar was built in 1938. The building was a headquarters of the Ahmedabad Electricity Company. It now houses the office of Torrent Power, which distributes electricity in the city. Architecture Vijali Ghar is an Art Deco building designed by Claude Batley. The plain façade of the building follows the curve of the road, highlighted by horizontal lines. The main block is separated from the attic by a concrete ''chhajja''. It was built with reinforced concrete. It also used tubular pipes for rails. Gallery File:Ahmedabad-VijaliGhar.jpg, Vijali Ghar located at the crossroads File:Electricity House,Laldarwaja.JPG, Corner of the building File:Electricity House Ahmedabad.jpg, Gujarati lettering File:Electricity House Ahmedabad 2.jpg, English lettering See also * Ahmedabad Town Hall * M. J. Library * Tag ... [...More Info...] [...Related Items...] OR: [Wikipedia] [Google] [Baidu] |
Buildings And Structures In Ahmedabad
A building or edifice is an enclosed structure with a roof, walls and windows, usually standing permanently in one place, such as a house or factory. Buildings come in a variety of sizes, shapes, and functions, and have been adapted throughout history for numerous factors, from building materials available, to weather conditions, land prices, ground conditions, specific uses, prestige, and aesthetic reasons. To better understand the concept, see ''Nonbuilding structure'' for contrast. Buildings serve several societal needs – occupancy, primarily as shelter from weather, security, living space, privacy, to store belongings, and to comfortably live and work. A building as a shelter represents a physical separation of the human habitat (a place of comfort and safety) from the ''outside'' (a place that may be harsh and harmful at times). buildings have been objects or canvasses of much artistic expression. In recent years, interest in sustainable planning and building practi ... [...More Info...] [...Related Items...] OR: [Wikipedia] [Google] [Baidu] |








