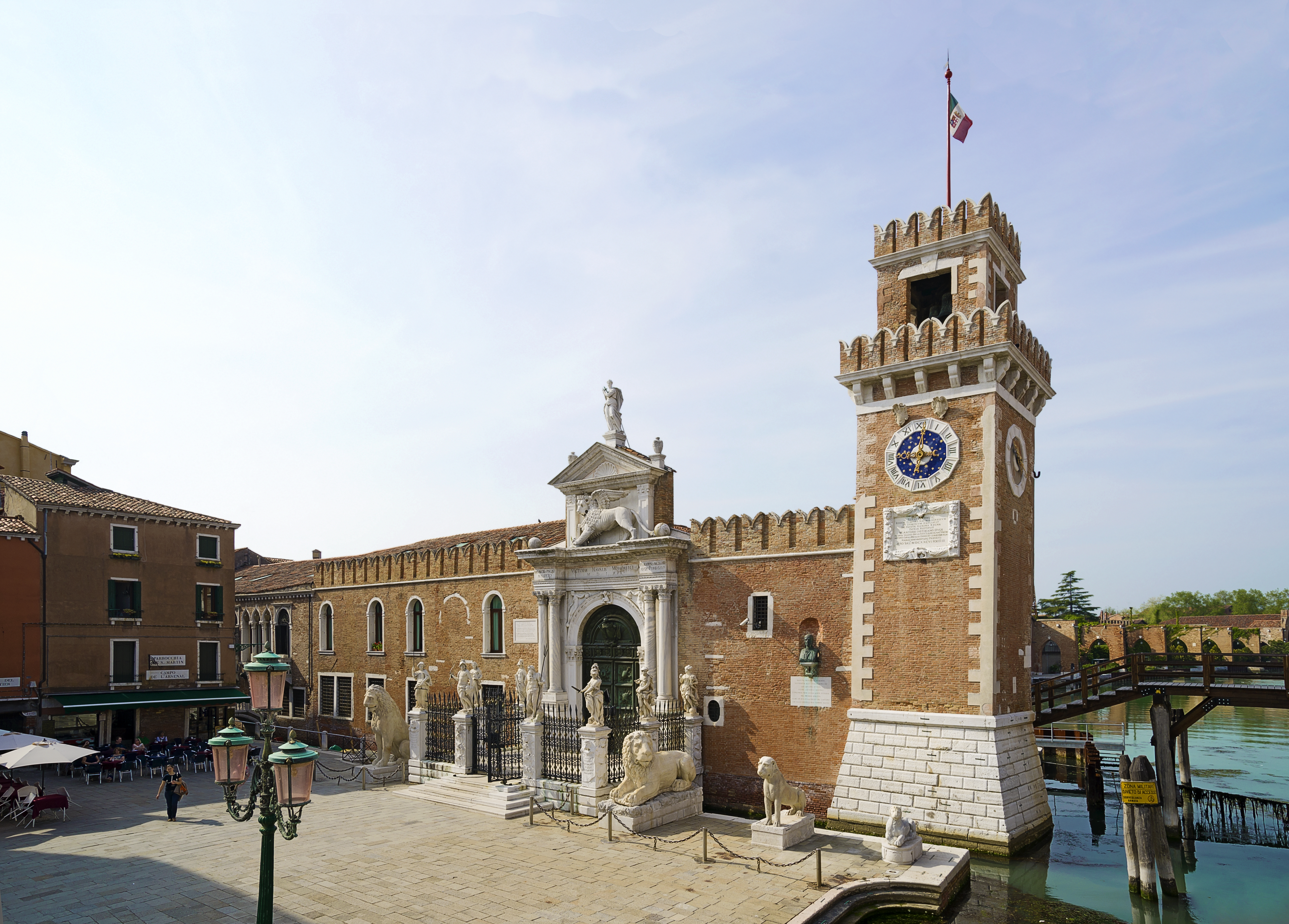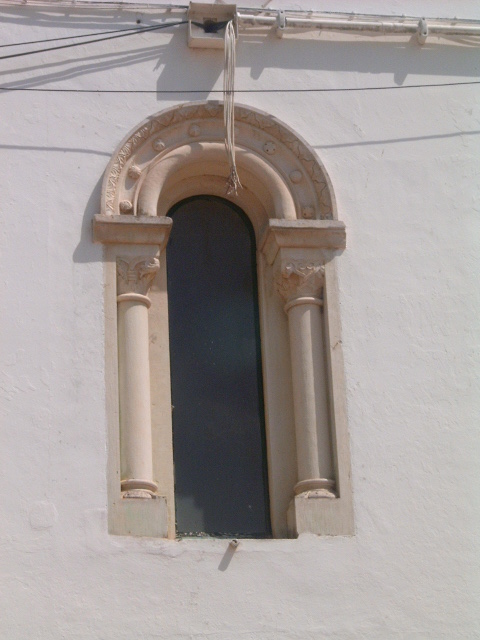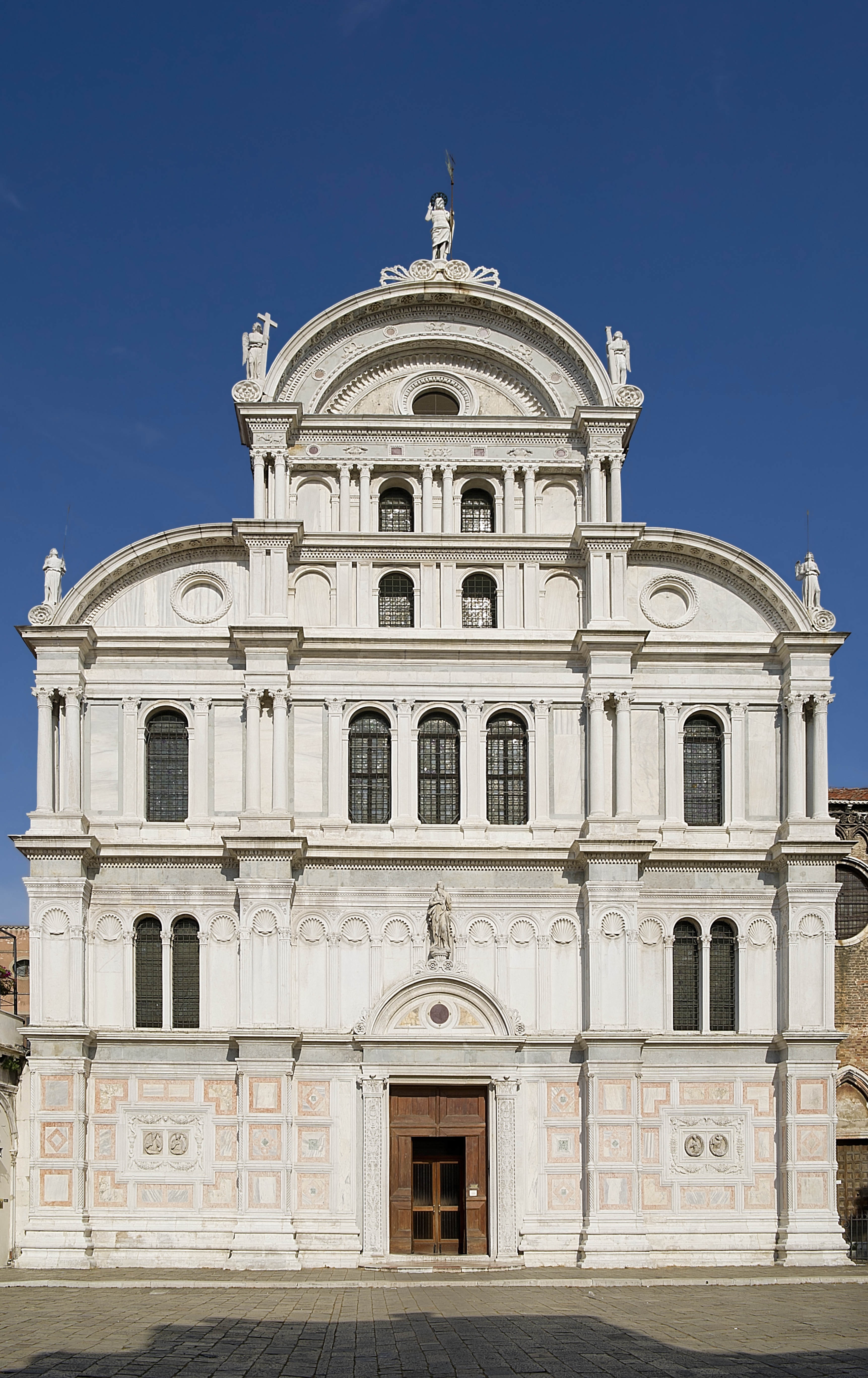|
Palazzo Zorzi Bon
Palazzo Zorzi Bon is a historic palace in Venice located in the Castello district. The building inspired the book ''The Zorzi Affair'' by the American writer Sylva Prince. Architecture The palace has four levels. Squeezed between Palazzo Zorzi Galeoni, with which it was once communicating, and the Palazzo Grimani di Santa Maria Formosa, the Palazzo Zorzi Bon boasts a 14th-century Gothic architecture which, although modified by Renaissance interventions, still retains a pentafora on the noble floor, surmounted by a quadrifora on the attic floor. These windows are each flanked by two pairs of monoforas. All windows of the noble floor have projecting balconies. On the mezzanine below, the window structure is repeated, albeit with small, rectangular windows. On the ground floor, there are two arched portals to the water, shifted from the center to the left, with a small oval window between them. To the right of the right portal is the third portal to the water, which was bricked up. ... [...More Info...] [...Related Items...] OR: [Wikipedia] [Google] [Baidu] |
Castello, Venice
Castello is the largest of the six sestieri of Venice, Italy. History There had been, since at least the 8th-century, small settlements of the islands of San Pietro di Castello (for which the sestiere is named). This island was also called Isola d'Olivolo. From the thirteenth century onward, the district grew around a naval dockyard on what was originally the Isole Gemini. The land in the district was dominated by the '' Arsenale'' of the Republic of Venice, then the largest naval complex in Europe. A Greek mercantile community numbering around 5,000 in the Renaissance and late Middle Ages was based in this district, with the Flanginian School and the Greek Orthodox Church of San Giorgio dei Greci being located here, of which the former comprises the Hellenic Institute of Byzantine and Post-Byzantine Studies in VeniceGreece: Books and Writers (PDF). Ministry of Culture — National Book Centre of Greece. 2001. p. 54. . and the latter is now the seat of the Greek Orthodo ... [...More Info...] [...Related Items...] OR: [Wikipedia] [Google] [Baidu] |
Venice
Venice ( ; it, Venezia ; vec, Venesia or ) is a city in northeastern Italy and the capital of the Veneto region. It is built on a group of 118 small islands that are separated by canals and linked by over 400 bridges. The islands are in the shallow Venetian Lagoon, an enclosed bay lying between the mouths of the Po and the Piave rivers (more exactly between the Brenta and the Sile). In 2020, around 258,685 people resided in greater Venice or the ''Comune di Venezia'', of whom around 55,000 live in the historical island city of Venice (''centro storico'') and the rest on the mainland (''terraferma''). Together with the cities of Padua and Treviso, Venice is included in the Padua-Treviso-Venice Metropolitan Area (PATREVE), which is considered a statistical metropolitan area, with a total population of 2.6 million. The name is derived from the ancient Veneti people who inhabited the region by the 10th century BC. The city was historica ... [...More Info...] [...Related Items...] OR: [Wikipedia] [Google] [Baidu] |
Venetian Gothic Architecture
Venetian Gothic is the particular form of Italian Gothic architecture typical of Venice, originating in local building requirements, with some influence from Byzantine architecture, and some from Islamic architecture, reflecting Venice's trading network. Very unusually for medieval architecture, the style is both at its most characteristic in secular buildings, and the great majority of survivals are secular. The best-known examples are the Doge's Palace and the Ca' d'Oro. Both feature loggias of closely spaced small columns, with heavy tracery with quatrefoil openings above, decoration along the roofline, and some coloured patterning to plain wall surfaces. Together with the ogee arch, capped with a relief ornament, and ropework reliefs, these are the most iconic characteristics of the style. Ecclesiastical Gothic architecture tended to be less distinctively Venetian, and closer to that in the rest of Italy. The beginning of the style probably goes back no further than th ... [...More Info...] [...Related Items...] OR: [Wikipedia] [Google] [Baidu] |
Rough Guides
Rough Guides Ltd is a British travel guide book and reference publisher, which has been owned by APA Publications since November 2017. In addition to publishing guidebooks, the company also provides a tailor-made trips service based on customers’ individual criteria. The Rough Guides travel titles cover more than 200 destinations beginning with the 1982 ''Rough Guide to Greece'', a book conceived by Mark Ellingham, who was dissatisfied with the polarisation of existing guidebooks between cost-obsessed student guides and "heavyweight cultural tomes". Initially aimed at low-budget backpackers, the guidebooks have incorporated more expensive recommendations since the early 1990s, and are now marketed to travellers on all budgets. Since the late 1990s the books have contained colour printing. Much of the books' travel content is also available online. Penguin became responsible for sales and distribution in 1992, acquiring a majority stake in 1996 and buying Rough Guides outrig ... [...More Info...] [...Related Items...] OR: [Wikipedia] [Google] [Baidu] |
Palazzo Zorzi Galeoni
The Palazzo Zorzi Galeoni or Palazzo Zorzi a Rio San Severo is a Renaissance style palace of the Zorzi family (also spelled Giorgi)in the Sestiere of Castello, number 4930, in central Venice, Italy; it was designed after 1480 by Mauro Codussi. It lies a few streets away from Santa Maria Formosa, also designed by Codussi. There are a number of Zorzi palaces in Venice, including the Palazzo Zorzi Liassidi and Palazzo Zorzi Bon. The Zorzi Galeoni in 2018 houses the offices of UNESCO in Venice. The United Nations Educational, Scientific and Cultural Organization. It seeks to build peace through international cooperation in Education, the Sciences and Culture. Gallery Paolo Monti - Servizio fotografico (Venezia, 1977) - BEIC 6349299.jpg, Palazzo Zorzi Galeoni, entrance. Photo by Paolo Monti Paolo Monti (11 August 1908 – 29 November 1982) was an Italian photographer, known for his architectural photography. In his early period, Monti experimented with abstractionism as well ... [...More Info...] [...Related Items...] OR: [Wikipedia] [Google] [Baidu] |
Palazzo Grimani Di Santa Maria Formosa
The Palazzo Grimani of Santa Maria Formosa is a State museum, located in Venice in the Castello district, near Campo Santa Maria Formosa. History The palace can be reached by land from Ruga Giuff(map) The water entry, very used in ancient times, is located on the San Severo canal. The Palazzo constitutes for the city of Venice a particularly precious novelty for the originality of the architecture, for the decorations and for its history. The original medieval building was built at the confluence of the canals of San Severo and Santa Maria Formosa, and purchased later by Antonio Grimani, who became a doge in 1521, and subsequently passed on as a legacy, in the third decade of the 16th century, to the grandsons Vettore Grimani, ''Procurator de Supra'' for the Venetian Republic, and Giovanni Grimani, Patriarch of Aquileia, who refurbished the old structure inspired by architectural models taken from classicism. The two brothers wanted to give "modern" forms to the building and ... [...More Info...] [...Related Items...] OR: [Wikipedia] [Google] [Baidu] |
Polifora
Polifora is a type of the multi-light window. It appears in towers and belfries on top floors, where it is necessary to lighten the structure with wider openings. The term ''polifora'' usually refers to the window with at least five parts. Overview The polifora is a multiple-part window, divided by small columns or pilasters. Each part has a small arch, which can be round or, more often, pointed. Central parts may sometimes be taller than side openings. The space among the arches is often decorated or perforated. The polifora is typical for Gothic architecture and widely used to decorate large cathedrals in the Northern Europe—particularly in Belgium and the Netherlands where the polifora became a true feature of distinction and personalization of the French Gothic style. The polifora is also widely used in Venetian Gothic architecture to decorate the main halls of Venetian palaces. Such windows can sometimes take specific names that indicate the exact number of openings: pentaf ... [...More Info...] [...Related Items...] OR: [Wikipedia] [Google] [Baidu] |
Quadrifora
Quadrifora is a type of four-light window. It appears in towers and belfries on top floors, where it is necessary to lighten the structure with wider openings. The quadrifora can also be a group closely set windows. Overview The quadrifora is divided vertically in four parts by three small columns or pilasters, on which four arches rest, round or pointed. Sometimes, the quadrifora is framed by a further larger arch; the space among the arches may be decorated by a coat of arms or a small circular opening. Less popular than the bifora or trifora, the quadrifora was nevertheless used in the Romanesque, Gothic, and Renaissance periods. In the 19th century, it came back in vogue in the period of eclecticism and the revival of old styles. Compared to the trifora, the quadrifora was generally used for larger and more ornate openings. Gallery File:4472 - Piacenza - Il Gotico - Polifore - Foto Giovanni Dall'Orto 14-7-2007.jpg, Quadrifora and trifora of the Palazzo del Comune in Pi ... [...More Info...] [...Related Items...] OR: [Wikipedia] [Google] [Baidu] |
Monofora
Monofora is a type of the single-light window, usually narrow, crowned by an arch, and decorated by small columns or pilasters. Overview The term usually refers to a certain type of window designed during the Romanesque, Gothic, and Renaissance periods, and also during the nineteenth-century Eclecticism in architecture. In other cases, the term may mean an arched window with a single opening. Gallery File:DetalleVentanaSantaLucia LaRebolleda 002.JPG, Windows detail in the shrine of Saint Lucia in La Rebolleda (Burgos, Spain). File:Francesco Brescia retro3.JPG, Chiesa di San Francesco d'Assisi a Brescia. File:Sjogestakyrka window1.jpg, Sjögestads kyrka File:IMG 5224 - Milano - P.zza Missori - S. Giovanni in Conca - Monofora - Foto Giovanni Dall'Orto - 17-Feb-2007.jpg, Monofora window in Piazza Missori in Milan See also *Lancet window A lancet window is a tall, narrow window with a pointed arch at its top. It acquired the "lancet" name from its resemblance to a lance. Ins ... [...More Info...] [...Related Items...] OR: [Wikipedia] [Google] [Baidu] |
Istrian Stone
Istrian stone, ''pietra d'Istria'', the characteristic group of building stones in the architecture of Venice, Istria and Dalmatia, is a dense type of impermeable limestones that was quarried in Istria, nowadays Croatia; between Portorož and Pula. Limestone is a biogenetic stone composed of calcium carbonate from the tests and shells of marine creatures laid down over eons. Istrian stone approaches the compressive strength and density of marble, which is metamorphosed limestone. It is often loosely referred to as "marble", which is not strictly correct. Venice, isolated in its lagoon, had no building stone at hand. The freshly quarried stone is salt-white or light yellowish, which weathers to a pale gray; the whiteness of Istrian stone contrasts well with coloured stones and brick. When Francesco, son of the architect Jacopo Sansovino, wrote ''Venetia citta nobilissima et singolare'' (1580) he emphasized the distinctive quality that Istrian stone and the coppery-red Veron ... [...More Info...] [...Related Items...] OR: [Wikipedia] [Google] [Baidu] |
Paolo Monti
Paolo Monti (11 August 1908 – 29 November 1982) was an Italian photographer, known for his architectural photography. In his early period, Monti experimented with abstractionism as well as with effects such as blurring and diffraction. In 1953, he became a professional photographer. He mainly worked with architecture reproductions which were used by magazines and book editors for illustration. Starting from 1966, Monti catalogued historic centers of Italian cities. Early life and education Monti was born in Novara. His father was a banker and amateur photographer from Val d'Ossola. His family moved several times as his father was transferred between small towns. He attended Bocconi University in Milan and graduated in Economics in 1930. Life and work After graduation he worked for a few years in the Piedmont region. His father died in 1936 and shortly afterwards Paolo married Maria Binotti. From 1939 to 1945 he lived in Mestre near Venice, then moved to Venice proper ... [...More Info...] [...Related Items...] OR: [Wikipedia] [Google] [Baidu] |
Houses Completed In The 14th Century
A house is a single-unit residential building. It may range in complexity from a rudimentary hut to a complex structure of wood, masonry, concrete or other material, outfitted with plumbing, electrical, and heating, ventilation, and air conditioning systems.Schoenauer, Norbert (2000). ''6,000 Years of Housing'' (rev. ed.) (New York: W.W. Norton & Company). Houses use a range of different roofing systems to keep precipitation such as rain from getting into the dwelling space. Houses may have doors or locks to secure the dwelling space and protect its inhabitants and contents from burglars or other trespassers. Most conventional modern houses in Western cultures will contain one or more bedrooms and bathrooms, a kitchen or cooking area, and a living room. A house may have a separate dining room, or the eating area may be integrated into another room. Some large houses in North America have a recreation room. In traditional agriculture-oriented societies, domestic animals such ... [...More Info...] [...Related Items...] OR: [Wikipedia] [Google] [Baidu] |

.jpg)
_Doge's_Palace_facing_the_sea.jpg)




_-_BEIC_6340859.jpg)
