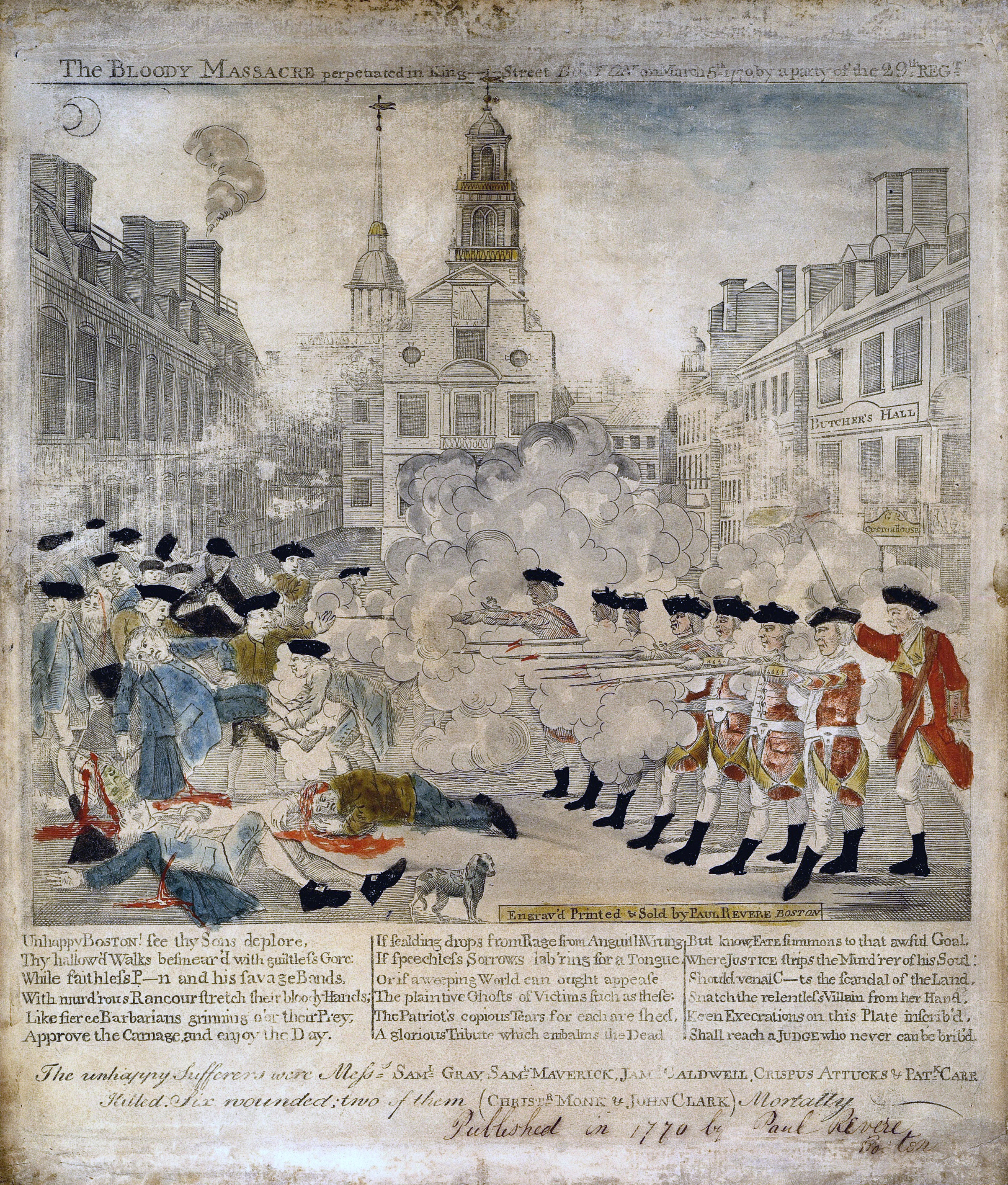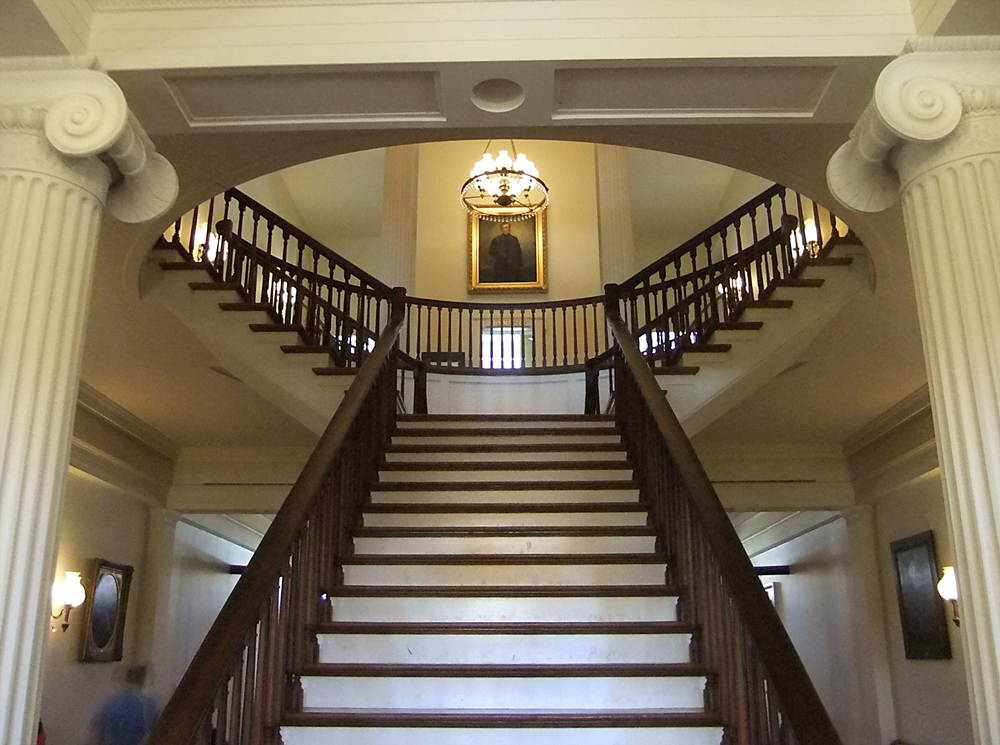|
Old State House (other)
Old State House or Old Statehouse may refer to: * Old Colony House, Newport, Rhode Island, also known as ''Old State House'' * Old State Capitol (Kentucky), also called ''Old Statehouse'' * Old State House (Boston), Massachusetts * Old State House (Connecticut) * Old State House (Little Rock, Arkansas) * Old State House (Providence, Rhode Island) * Old Statehouse (Dover, Delaware), listed on the National Register of Historic Places in Kent County, Delaware * One of 5 former capitol buildings of Illinois, including: ** Old State Capitol State Historic Site (Illinois), Springfield – fifth Illinois state capitol ** Vandalia State House State Historic Site – fourth Illinois state capitol See also *Old State Capitol (other) Old State Capitol may refer to: *Old State Capitol (Milledgeville, Georgia), listed on the NRHP in Georgia *Iowa Old Capitol Building in Iowa City, Iowa * Old Capitol (Indiana) in Corydon, Indiana *Old Louisiana State Capitol, Baton Rouge, LA, list . ... [...More Info...] [...Related Items...] OR: [Wikipedia] [Google] [Baidu] |
Old Colony House
The Old Colony House, also known as Old State House or Newport Colony House, is located at the east end of Washington Square in the city of Newport, Rhode Island, United States. It is a brick Georgian-style building completed in 1741, and was the meeting place for the colonial legislature. From independence in 1776 to the early 20th century, the state legislature alternated its sessions between here and the Rhode Island State House in Providence. The building has received little alteration since its construction. As one of the best-maintained surviving Georgian public buildings in the United States from the colonial era, it was designated a National Historic Landmark (NHL) in 1960. It is also a contributing property to the Newport Historic District, later designated an NHL itself. The building is still owned by the state, but managed as a museum by the Newport Historical Society. Besides its political and architectural importance, the building was the site of many impo ... [...More Info...] [...Related Items...] OR: [Wikipedia] [Google] [Baidu] |
Old State Capitol (Kentucky)
The Old State Capitol in Kentucky, also known as Old Statehouse, is the former capitol building of the Commonwealth of Kentucky. The building is located in the Kentucky capital city of Frankfort and served as home of the Kentucky General Assembly from 1830 to 1910. The current Kentucky State Capitol was built in 1910. The Old State Capitol has served as a museum and the home of the Kentucky Historical Society since 1920. It has been restored to its American Civil War era appearance and was designated a U.S. National Historic Landmark in 1971 for its exceptional Greek Revival architecture, and is listed on the National Register of Historic Places. The Kentucky legislature voted for its construction in 1827. The building was designed in the Greek Revival style by Gideon Shryock, an early Lexington, Kentucky architect. The Old State Capitol was his first building and he was only twenty-five years old. Shryock chose the Greek Revival style to symbolically link Kentucky, a young repu ... [...More Info...] [...Related Items...] OR: [Wikipedia] [Google] [Baidu] |
Old State House (Boston)
The Old State House, also known as the Old Provincial State House,Old provincial state house; maintenance and preservation - () is a historic building in Boston, Massachusetts, built in 1713. It was the seat of the Massachusetts General Court until 1798. It is located at the intersection of Washington Street (Boston), Washington and State Street (Boston), State Streets and is one of the oldest public buildings in the United States. It is one of the landmarks on Boston's Freedom Trail and is the oldest surviving public building in Boston. It now serves as a history museum that was operated by the Bostonian Society through 2019. On January 1, 2020, the Bostonian Society merged with the Old South Association in Boston to form Revolutionary Spaces. The Old State House was designated a National Historic Landmark in 1960 and a Boston Landmark by the Boston Landmarks Commission in 1994. History The Massachusetts Town House: seat of colony government 1713–1776 The previous building w ... [...More Info...] [...Related Items...] OR: [Wikipedia] [Google] [Baidu] |
Old State House (Connecticut)
The Old State House (completed 1796) in Hartford, Connecticut is generally believed to have been designed by noted American architect Charles Bulfinch as his first public building. The State House is currently managed by the Office of Legislative Management of the Connecticut General Assembly. The exterior building and the Senate have been restored to its original Federal style architecture, Federal style; the Representative's chamber is Victorian architecture, Victorian, and the halls and courtroom are Colonial Revival. Description The Hartford State House is, in appearance, very similar to the Liverpool Town Hall, Town Hall of Liverpool, England, built in the mid-18th century and perhaps depicted in one of Bulfinch's architecture books. However, all materials came from the United States. Its first story is 20 feet high and constructed from Portland, Connecticut brownstone. The second and third stories are brick patterned in Flemish bond. The cornice (architecture), cornice is wood ... [...More Info...] [...Related Items...] OR: [Wikipedia] [Google] [Baidu] |
Old State House (Little Rock, Arkansas)
The Old State House, formerly called the Arkansas State House, is the oldest surviving state capitol building west of the Mississippi River. It was the capitol building of Arkansas from 1842 to 1912, when the new Arkansas State Capitol was completed. It was the site of the secession convention, as well as the fourth constitutional convention when delegates agreed to ensure voting rights for freedmen and establish public education. History Construction Commissioned by Governor John Pope, the State House was constructed between 1833 and 1842. Architect Gideon Shryock, who previously designed the Kentucky State Capitol in Frankfort, chose a Greek Revival style for the building. The original design was too expensive for the territory, so Shryock's assistant George Weigart changed the plans and oversaw construction. The Arkansas General Assembly moved into the building while construction was ongoing. On December 4, 1837, in the first session of the General Assembly, Spea ... [...More Info...] [...Related Items...] OR: [Wikipedia] [Google] [Baidu] |
Old State House (Providence, Rhode Island)
The Old State House on College Hill, Providence, Rhode Island, College Hill in Providence, Rhode Island, also known as Providence Sixth District Court House, Providence Colony House, Providence County House, and Rhode Island State House is located on 150 Benefit Street, with the front facade facing North Main Street. It is a brick Georgian architecture, Georgian-style building largely completed in 1762. It was used as the meeting place for the colonial and state legislatures for 149 years. On May 4, 1776, meeting in the building, the General Assembly declared its independence, renouncing its allegiance to the British crown, and the date is now celebrated as Rhode Island Independence Day. Debates about slavery occurred in the building in the late 18th century. George Washington visited the building in 1781 and 1790. Other visitors to the building in the 18th and 19th centuries included Frederick Douglass and Susan B. Anthony. History Early history From colonial times to the mid ... [...More Info...] [...Related Items...] OR: [Wikipedia] [Google] [Baidu] |
Old Statehouse (Dover, Delaware)
Old Statehouse is a historic state capitol building located on The Green at Dover, Kent County, Delaware. It was built between 1787 and 1792, and is a two-story, five-bay, brick structure in a Middle Georgian style. The front facade features a fanlight over the center door and above it a Palladian window at the center of the second floor. It has a shingled side gabled roof topped with an octagonal cupola. A number of attached wings were added between 1836 and 1926. From 1792 to 1932 it was the sole seat of State government, while from 1792 until 1873 it served also as Kent County Court House. and ' The state house was remodeled in 1873 to reflect a Victorian style and restored in 1976 to its original appearance. Extensive renovations of the State House also took place in 2007. It was added to the National Register of Historic Places in 1971. It is located in the Dover Green Historic District. It is now part of the Delaware National Historic Park and a museum run by the Delawa ... [...More Info...] [...Related Items...] OR: [Wikipedia] [Google] [Baidu] |
Illinois State Capitol
The Illinois State Capitol, located in Springfield, Illinois, houses the legislative and executive branches of the government of the U.S. state of Illinois. Becoming the seat of the legislature in 1876, the current building is the sixth to serve as the capitol building since Illinois was admitted to the United States in 1818. Built in the architectural styles of the French Renaissance and Italianate, it was designed by Cochrane and Garnsey, an architectural and design firm based in Chicago. Ground was broken for the new capitol structure on March 11, 1868, and the building was completed twenty years later for a total cost of $4.5 million. The building contains the two legislative chambers for the bicameral General Assembly of Illinois, which is made up of the lower chamber of the Illinois House of Representatives and the upper house of the Illinois Senate. A ceremonial office for the Governor of Illinois ... [...More Info...] [...Related Items...] OR: [Wikipedia] [Google] [Baidu] |
Old State Capitol State Historic Site (Illinois)
The Old State Capitol State Historic Site, in Springfield, Illinois, is a former capitol building for the U.S. state of Illinois, and one of two preserved former Illinois capitol buildings (the other is in Vandalia). It was built in the Greek Revival style in 1837–1840, when Springfield became the capital city, and served as the state house from 1840 to 1876, when it was replaced by the current capitol.Illinois Historic Preservation Agency ''Old State Capitol'' website It is the site of candidacy announcements by in 1858 and |
Vandalia State House State Historic Site
The Vandalia State House, built in 1836, is the fourth capitol building of the U.S. state of Illinois. It is also the oldest capitol building in Illinois to survive, as the first, second, and third capitol buildings have all disappeared. The brick Federal style state house has been operated by the state of Illinois as a monument of Illinois' pioneer years since 1933. It is located in Vandalia, Illinois, on the National Road (and National Old Trails Road), and listed on the National Register of Historic Places. Earlier capitols Admitted to the Union in 1818, Illinois quickly abandoned its first governmental center of Kaskaskia in 1820 due to environmental threats. A second statehouse was built of lumber at the new capital of Vandalia, but it burned down after three years in 1823. The third capitol building was hastily built in 1824 and was the beginning of Abraham Lincoln's political career as a member of the Illinois General Assembly in 1834. Elected from Sangamon County, clo ... [...More Info...] [...Related Items...] OR: [Wikipedia] [Google] [Baidu] |





