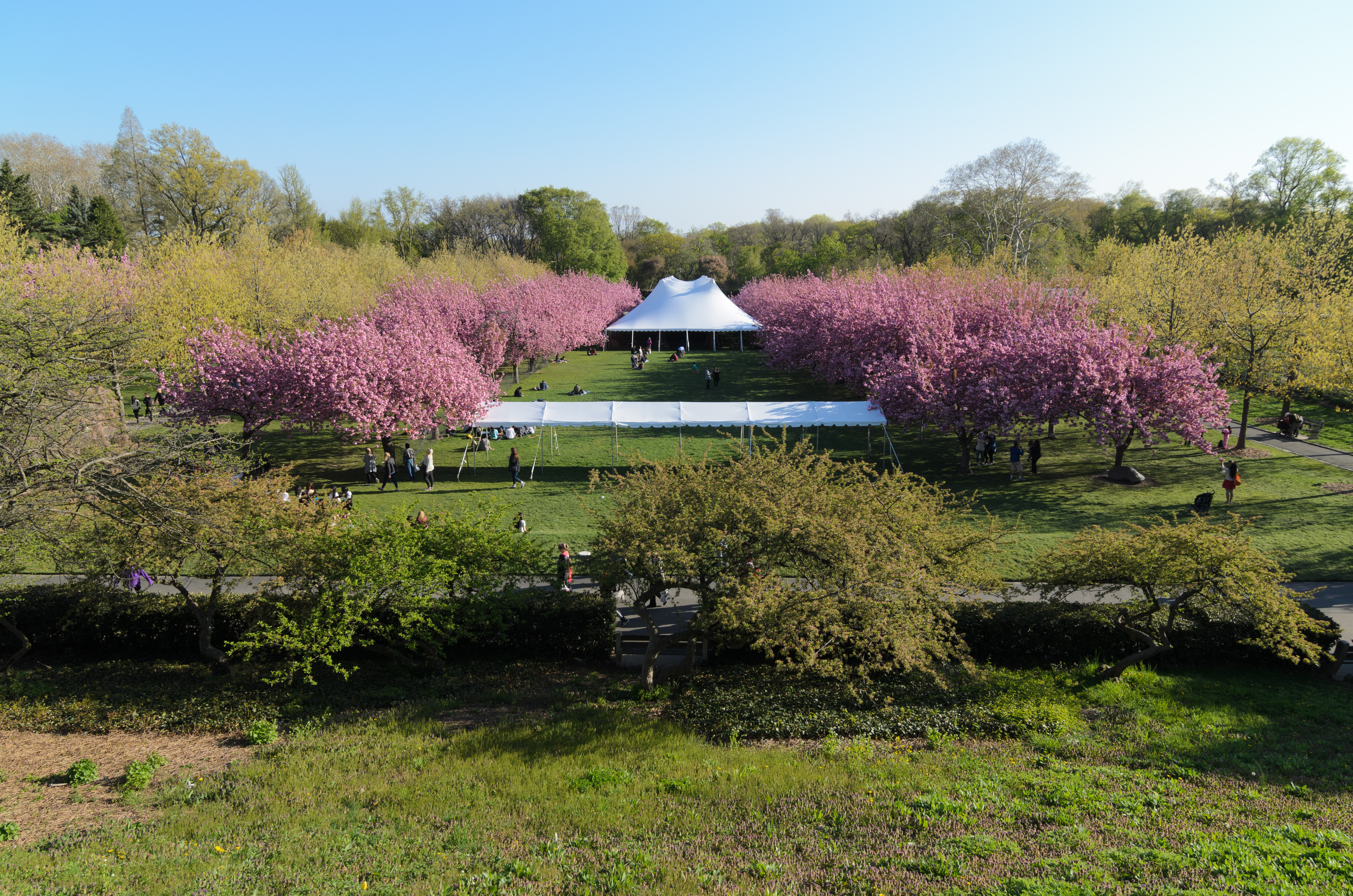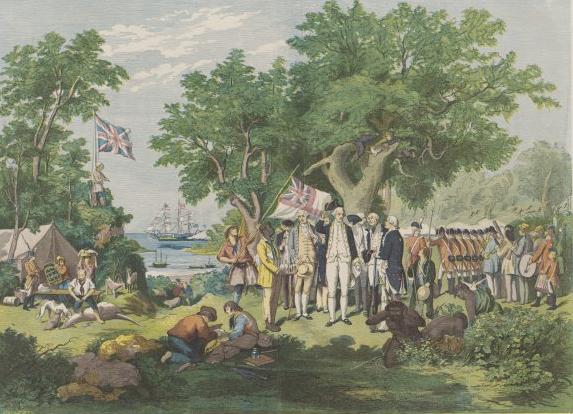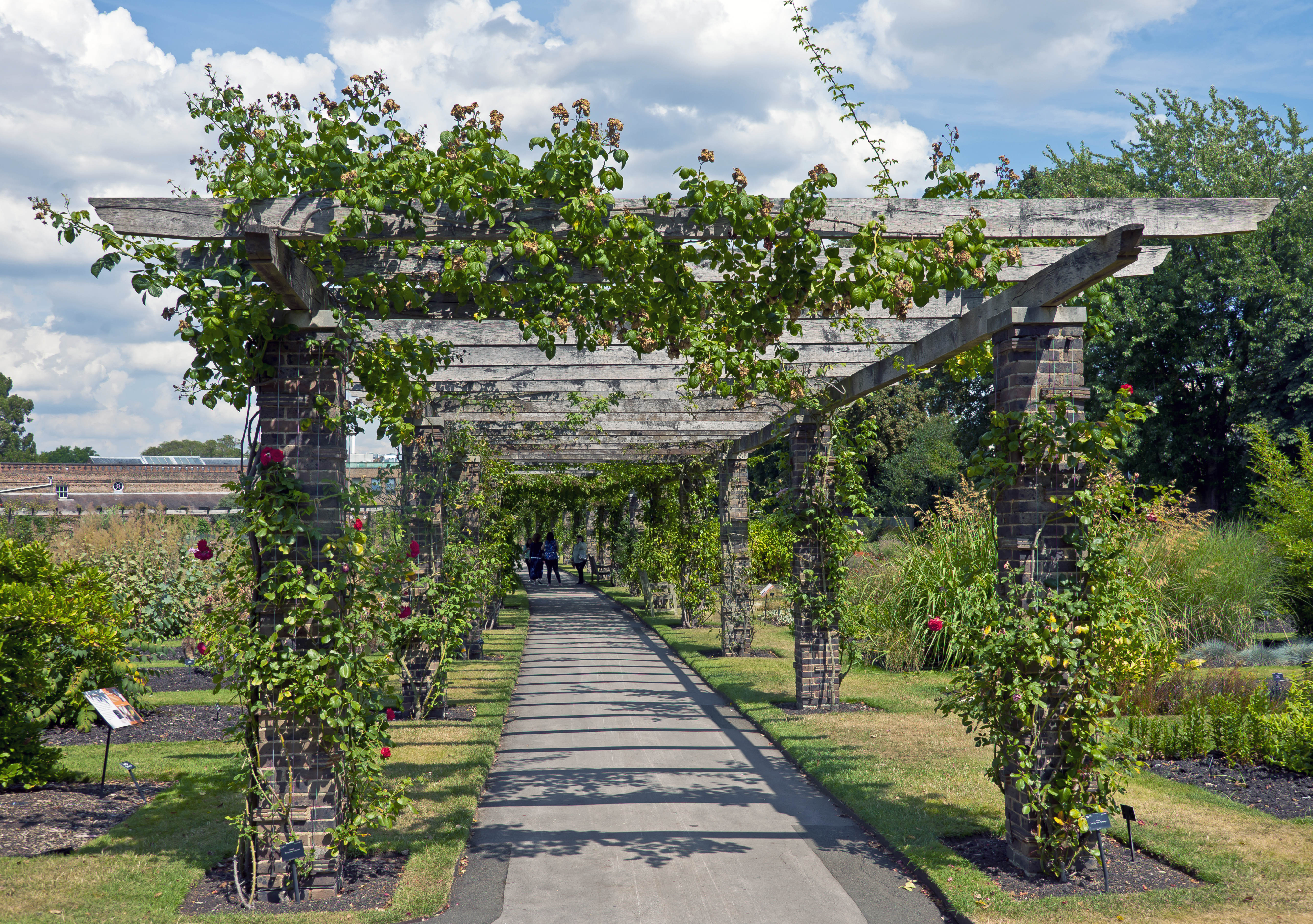|
Nindooinbah Homestead
Nindooinbah Homestead is a heritage-listed homestead at Nindooinbah Connection Road, Nindooinbah, Scenic Rim Region, Queensland, Australia. It was built from to 1907. It is also known as Nindooinbah House. It was added to the Queensland Heritage Register on 21 October 1992. History The first stage of this one-storeyed timber house was L-shaped and built about 1860. After extensions by Robin Dods in 1906-7 the house was E-shaped. The homestead included a woolshed, stables, quarters and other out buildings and yards. In 1842 Paul and Clement Lawless held the depasturing license for the Nindooinbah pastoral run. They sold it to Alfred William Compigne in 1847 when the run was about 16 square miles (41.44 square kilometres) and carried over 4,000 sheep. In 1858 Compigne purchased, by pre-emptive right, . He used his lease holdings and freehold land to raise large mortgages and with some security of tenure, it is probable that the L-shaped homestead and outbuildings were const ... [...More Info...] [...Related Items...] OR: [Wikipedia] [Google] [Baidu] |
Nindooinbah, Queensland
Nindooinbah is a rural locality in the Scenic Rim Region, Queensland, Australia. In the , Nindooinbah had a population of 80 people. Geography Nindooinbah occupies a part of the upper Albert River valley where Cainbable Creek joins the river. The Albert River also marks portions of both the eastern and western borders. In the east of the locality the slopes of Mount Witheren reach more than above sea level. Farming dominates the lower central areas along two main roads aligned in a north–south direction. The locality is bounded to the east by the Canungra Range. Mount Witheren is part of the range on the north-eastern boundary of the locality (), rising to above sea level It is also known by its Yugumbir name ''Bingingerra''. In Aboriginal lore, the mountain represents the body of turtle Bingingerra, who died on that location after a battle with sea creatures. History The name ''Nindooinbah'' (also spelled ''Nindooimbah'') is derived from the name of Nindooinbah pas ... [...More Info...] [...Related Items...] OR: [Wikipedia] [Google] [Baidu] |
Chamferboard
Clapboard (), also called bevel siding, lap siding, and weatherboard, with regional variation in the definition of these terms, is wooden siding of a building in the form of horizontal boards, often overlapping. ''Clapboard'' in modern American usage is a word for long, thin boards used to cover walls and (formerly) roofs of buildings. Historically, it has also been called ''clawboard'' and ''cloboard''. In the United Kingdom, Australia and New Zealand, the term ''weatherboard'' is always used. An older meaning of "clapboard" is small split pieces of oak imported from Germany for use as barrel staves, and the name is a partial translation (from , "to fit") of Middle Dutch and related to German . Types Riven Clapboards were originally riven radially producing triangular or "feather-edged" sections, attached thin side up and overlapped thick over thin to shed water. [...More Info...] [...Related Items...] OR: [Wikipedia] [Google] [Baidu] |
Shed
A shed is typically a simple, single-story roofed structure that is used for hobbies, or as a workshop in a back garden or on an allotment. Sheds vary considerably in their size and complexity of construction, from simple open-sided ones designed to cover bicycles or garden items to large wood-framed structures with shingled roofs, windows, and electrical outlets. Sheds used on farms or in the industry can be large structures. The main types of shed construction are metal sheathing over a metal frame, plastic sheathing and frame, all-wood construction (the roof may be asphalt shingled or sheathed in tin), and vinyl-sided sheds built over a wooden frame. Small sheds may include a wooden or plastic floor, while more permanent ones may be built on a concrete pad or foundation. Sheds may be lockable to deter theft or entry by children, domestic animals, wildlife, etc. Etymology The word is recorded in English since 1481, as , possibly a variant of shade. The word shade comes ... [...More Info...] [...Related Items...] OR: [Wikipedia] [Google] [Baidu] |
Gardens Of Nindooinbah House, Nindooinbah Connection Road, Nindooinbah, Beaudesert, December 1989
A garden is a planned space, usually outdoors, set aside for the cultivation, display, and enjoyment of plants and other forms of nature. The single feature identifying even the wildest wild garden is ''control''. The garden can incorporate both natural and artificial materials. Gardens often have design features including statuary, follies, pergolas, trellises, stumperies, dry creek beds, and water features such as fountains, ponds (with or without fish), waterfalls or creeks. Some gardens are for ornamental purposes only, while others also produce food crops, sometimes in separate areas, or sometimes intermixed with the ornamental plants. Food-producing gardens are distinguished from farms by their smaller scale, more labor-intensive methods, and their purpose (enjoyment of a hobby or self-sustenance rather than producing for sale, as in a market garden). Flower gardens combine plants of different heights, colors, textures, and fragrances to create interest and delight the ... [...More Info...] [...Related Items...] OR: [Wikipedia] [Google] [Baidu] |
Queensland State Archives 601 Gardens Of Nindooinbah House Nindooinbah Connection Road Nindooinbah Beaudesert December 1939
) , nickname = Sunshine State , image_map = Queensland in Australia.svg , map_caption = Location of Queensland in Australia , subdivision_type = Country , subdivision_name = Australia , established_title = Before federation , established_date = Colony of Queensland , established_title2 = Separation from New South Wales , established_date2 = 6 June 1859 , established_title3 = Federation , established_date3 = 1 January 1901 , named_for = Queen Victoria , demonym = , capital = Brisbane , largest_city = capital , coordinates = , admin_center_type = Administration , admin_center = 77 local government areas , leader_title1 = Monarch , leader_name1 = Charles III , leader_title2 = Governor , leader_name2 = Jeannette Young , leader_title3 = Premier , leader_name3 = Annastacia Palaszczuk ( ALP) , legislature = Parliament of Queensland , judiciary = Supreme Court of Queensland , national_representation = Parliament of Australia , national_representation_type ... [...More Info...] [...Related Items...] OR: [Wikipedia] [Google] [Baidu] |
Chimney
A chimney is an architectural ventilation structure made of masonry, clay or metal that isolates hot toxic exhaust gases or smoke produced by a boiler, stove, furnace, incinerator, or fireplace from human living areas. Chimneys are typically vertical, or as near as possible to vertical, to ensure that the gases flow smoothly, drawing air into the combustion in what is known as the stack, or chimney effect. The space inside a chimney is called the '' flue''. Chimneys are adjacent to large industrial refineries, fossil fuel combustion facilities or part of buildings, steam locomotives and ships. In the United States, the term '' smokestack industry'' refers to the environmental impacts of burning fossil fuels by industrial society, including the electric industry during its earliest history. The term ''smokestack'' (colloquially, ''stack'') is also used when referring to locomotive chimneys or ship chimneys, and the term ''funnel'' can also be used. The height of ... [...More Info...] [...Related Items...] OR: [Wikipedia] [Google] [Baidu] |
Gable
A gable is the generally triangular portion of a wall between the edges of intersecting roof pitches. The shape of the gable and how it is detailed depends on the structural system used, which reflects climate, material availability, and aesthetic concerns. The term gable wall or gable end more commonly refers to the entire wall, including the gable and the wall below it. Some types of roof do not have a gable (for example hip roofs do not). One common type of roof with gables, the gable roof, is named after its prominent gables. A parapet made of a series of curves ( Dutch gable) or horizontal steps ( crow-stepped gable) may hide the diagonal lines of the roof. Gable ends of more recent buildings are often treated in the same way as the Classic pediment form. But unlike Classical structures, which operate through trabeation, the gable ends of many buildings are actually bearing-wall structures. Gable style is also used in the design of fabric structures, with varying d ... [...More Info...] [...Related Items...] OR: [Wikipedia] [Google] [Baidu] |
Bay Window
A bay window is a window space projecting outward from the main walls of a building and forming a bay in a room. Types Bay window is a generic term for all protruding window constructions, regardless of whether they are curved or angular, or run over one or multiple storeys. In plan, the most frequently used shapes are isosceles trapezoid (which may be referred to as a ''canted bay window'') and rectangle. But other polygonal shapes with more than two corners are also common as are curved shapes. If a bay window is curved it may alternatively be called '' bow window.'' Bay windows in a triangular shape with just one corner exist but are relatively rare. A bay window supported by a corbel, bracket or similar is called an oriel window. "Rawashin" is a traditional and distinctive style of corbelled bay window in Jeddah, Saudi Arabia (e.g., as on the frontage of Nasseef House). Uses Most medieval bay windows and up to the Baroque era are oriel windows. They frequently ap ... [...More Info...] [...Related Items...] OR: [Wikipedia] [Google] [Baidu] |
Pergola
A pergola is most commonly an outdoor garden feature forming a shaded walkway, passageway, or sitting area of vertical posts or pillars that usually support cross-beams and a sturdy open lattice, often upon which woody vines are trained. The origin of the word is the Late Latin ''pergula'', referring to a projecting eave. As a type of gazebo, it also may be an extension of a building or serve as protection for an open terrace or a link between pavilions. They are different from green tunnels, with a green tunnel being a type of road under a canopy of trees. Pergolas are sometimes confused with "arbors," as the terms are used interchangeably. Generally, an "arbor" is regarded as wooden bench seats with a roof, usually enclosed by lattice panels forming a framework for climbing plants; in evangelical Christianity, brush arbor revivals occur under such structures. A pergola, on the other hand, is a much larger and more open structure. Normally, a pergola does not include ... [...More Info...] [...Related Items...] OR: [Wikipedia] [Google] [Baidu] |
Porch
A porch (from Old French ''porche'', from Latin ''porticus'' "colonnade", from ''porta'' "passage") is a room or gallery located in front of an entrance of a building. A porch is placed in front of the facade of a building it commands, and forms a low front. Alternatively, it may be a vestibule, or a projecting building that houses the entrance door of a building. Porches exist in both religious and secular architecture. There are various styles of porches, many of which depend on the architectural tradition of its location. Porches allow for sufficient space for a person to comfortably pause before entering or after exiting a building, or to relax on. Many porches are open on the outward side with balustrade supported by balusters that usually encircles the entire porch except where stairs are found. The word "porch" is almost exclusively used for a structure that is outside the main walls of a building or house. Porches can exist under the same roof line as the rest of the ... [...More Info...] [...Related Items...] OR: [Wikipedia] [Google] [Baidu] |
Courtyard
A courtyard or court is a circumscribed area, often surrounded by a building or complex, that is open to the sky. Courtyards are common elements in both Western and Eastern building patterns and have been used by both ancient and contemporary architects as a typical and traditional building feature. Such spaces in inns and public buildings were often the primary meeting places for some purposes, leading to the other meanings of court. Both of the words ''court'' and ''yard'' derive from the same root, meaning an enclosed space. See yard and garden for the relation of this set of words. In universities courtyards are often known as quadrangles. Historic use Courtyards—private open spaces surrounded by walls or buildings—have been in use in residential architecture for almost as long as people have lived in constructed dwellings. The courtyard house makes its first appearance ca. 6400–6000 BC (calibrated), in the Neolithic Yarmukian site at Sha'ar HaGolan, i ... [...More Info...] [...Related Items...] OR: [Wikipedia] [Google] [Baidu] |
Brisbane
Brisbane ( ) is the capital and most populous city of the states and territories of Australia, Australian state of Queensland, and the list of cities in Australia by population, third-most populous city in Australia and Oceania, with a population of approximately 2.6 million. Brisbane lies at the centre of the South East Queensland metropolitan region, which encompasses a population of around 3.8 million. The Brisbane central business district is situated within a peninsula of the Brisbane River about from its mouth at Moreton Bay, a bay of the Coral Sea. Brisbane is located in the hilly floodplain of the Brisbane River Valley between Moreton Bay and the Taylor Range, Taylor and D'Aguilar Range, D'Aguilar mountain ranges. It sprawls across several local government in Australia, local government areas, most centrally the City of Brisbane, Australia's most populous local government area. The demonym of Brisbane is ''Brisbanite''. The Traditional Owners of the Brisbane a ... [...More Info...] [...Related Items...] OR: [Wikipedia] [Google] [Baidu] |









.jpg)
