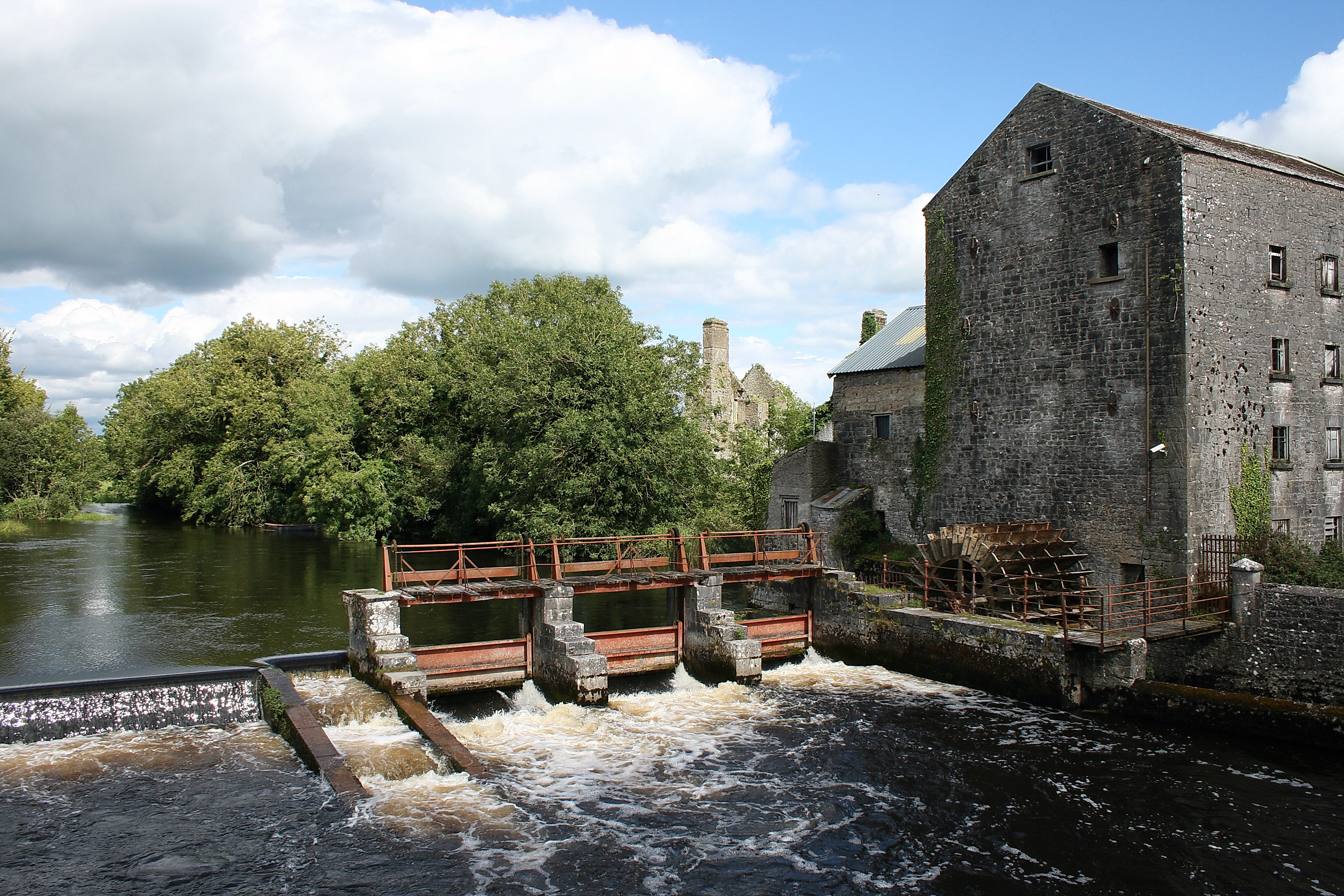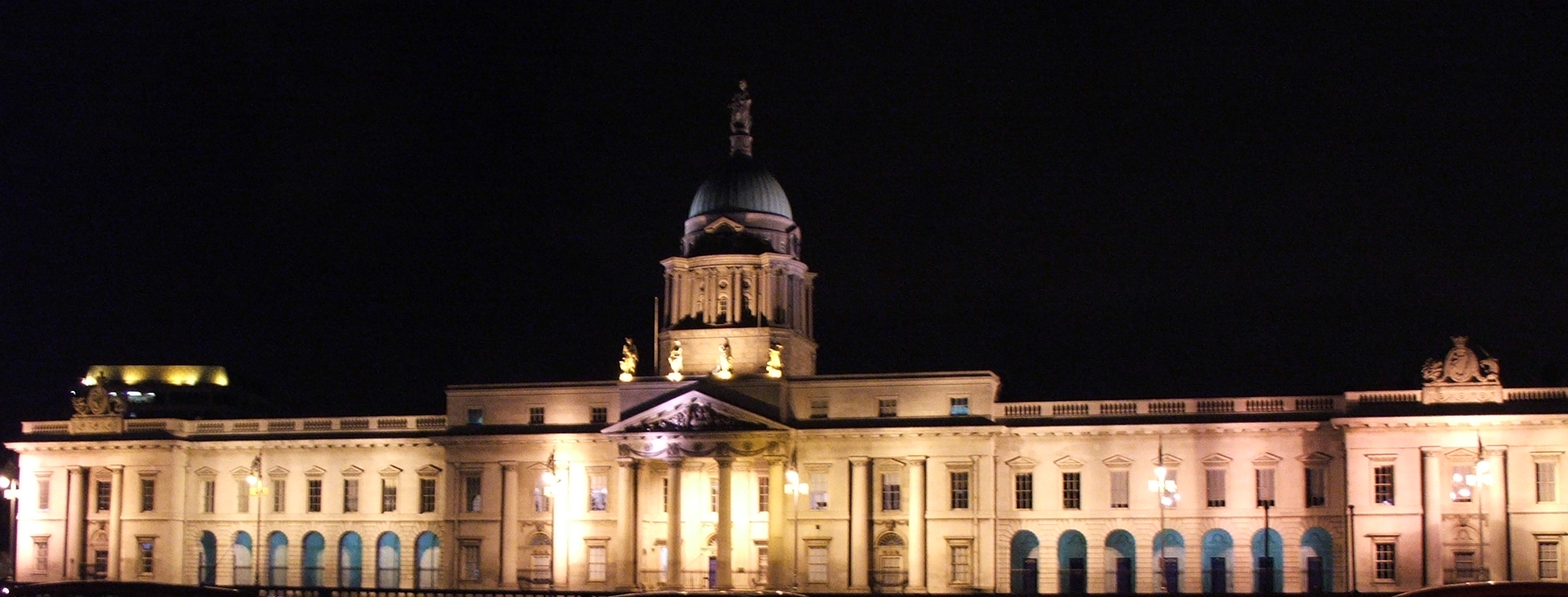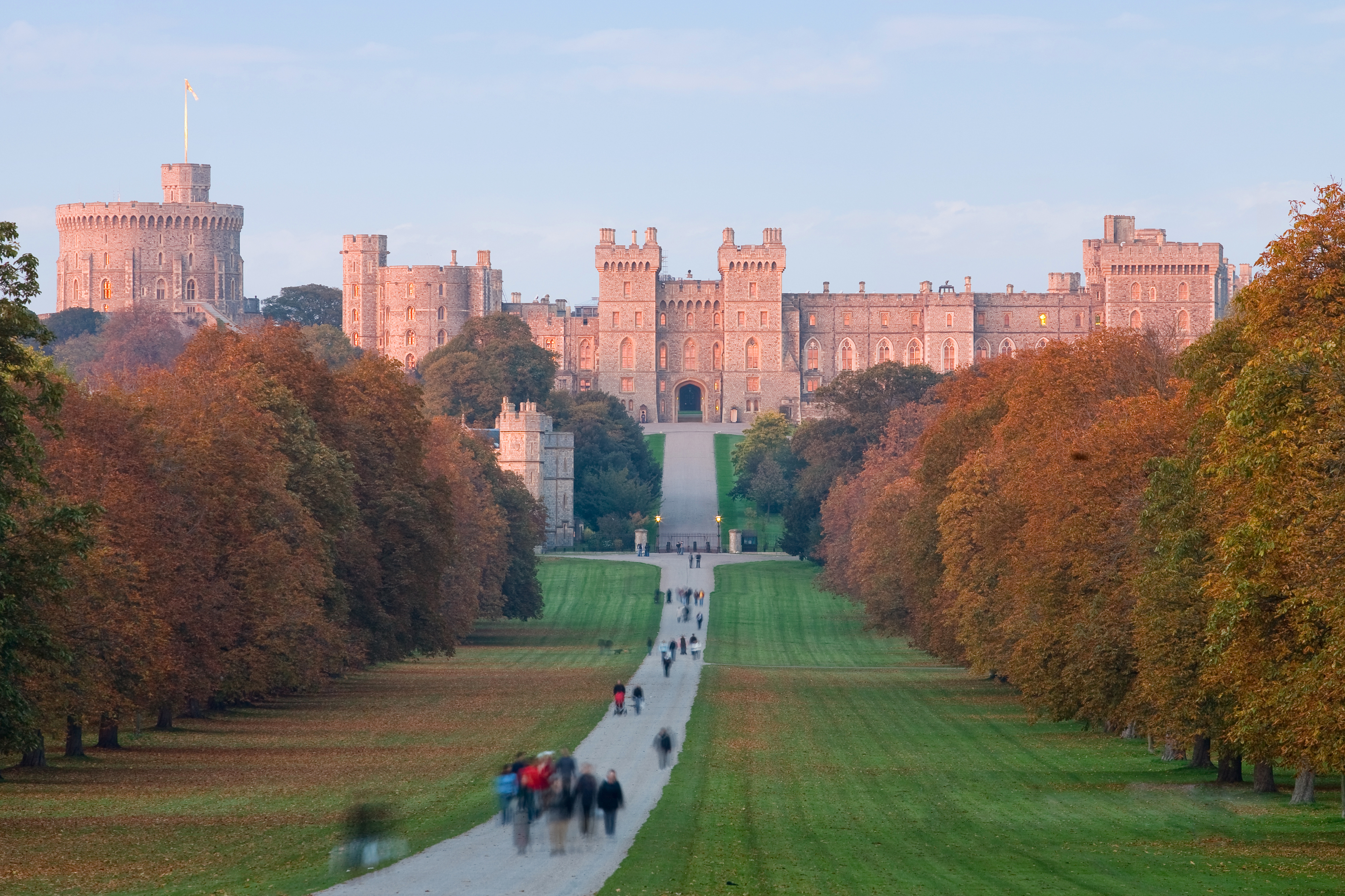|
Mote Park House
Mote Park House was a house and estate in Ballymurray, County Roscommon, Ireland, the ancestral home of the Crofton family who settled in the area in the sixteenth century. At its height around 1880, the estate contained around 7,000 acres. The house was finally demolished in 1961 while as of 2023 only the lion gates and lodges and some other ancillary buildings remain. History Mote Castle was originally constructed on the lands by George Crofton in the 1620s as both a defensive structure and dwelling. It is likely that it was constructed on the site of a pre-existing O'Kelly tower which was used to protect an important crossing point on the Hind River near Derrydonnell Bridge. Around 1777-87 a modern Georgian house was constructed on the lands. The lion gates and gate houses were added around 1800, supposedly to a design by James Gandon. The house was enlarged to a design by Richard Morrison around 1816 with an additional storey and portico added. This house was partially g ... [...More Info...] [...Related Items...] OR: [Wikipedia] [Google] [Baidu] |
County Roscommon
County Roscommon () is a Counties of Ireland, county in Republic of Ireland, Ireland. It is part of the province of Connacht and the Northern and Western Region. It is the List of Irish counties by area, 11th largest Irish county by area and List of Irish counties by population, 26th most populous. Its county town and largest town is Roscommon. Roscommon County Council is the Local government in the Republic of Ireland, local authority for the county. The population of the county was 69,995 as of the 2022 census. Etymology County Roscommon is named after the county town of Roscommon. Roscommon comes from the Irish ''Ros'' meaning a wooded, gentle height and ''Coman mac Faelchon, Comán'', the first abbot and bishop of Roscommon who founded the first monastery there in 550 AD. Geography County Roscommon has an area of . Lough Key in north Roscommon is noted for having thirty-two islands. The geographical centre of Ireland is located on the western shore of Lough Ree in the south ... [...More Info...] [...Related Items...] OR: [Wikipedia] [Google] [Baidu] |
Crofton Family
The Crofton Family is an Anglo-Irish noble family holding titles in the Peerage of Ireland and The Baronetage of the United Kingdom. Baron Crofton The Crofton family is divided into three main branches, all holding titles in their own right. The Crofton estate in the townland of Ballymurray in County Roscommon was first granted to John Crofton during the reign of Queen Elizabeth I. He was the first occupier, having been appointed Auditor General in 1584. In addition to this estate, he also obtained extensive grants of lands elsewhere in the county as well as in counties Leitrim and Sligo. It was not until 1661 that a Crofton obtained a title however, when Edward Crofton became a Baronet of the Mote for services rendered to Charles II during the Cromwellian rebellion. This is now a subsidiary title to that of Baron Crofton. The title of Baron Crofton of the Mote is the most senior. It was created in 1797 (as Baroness Crofton) for Dame Anne Crofton. She was the widow of Sir ... [...More Info...] [...Related Items...] OR: [Wikipedia] [Google] [Baidu] |
James Gandon
James Gandon (20 February 1743 – 24 December 1823) was an English architect best known for his work in Ireland during the late 18th century and early 19th century. His better known works include The Custom House and the surrounding Beresford Place, the Four Courts and the King's Inns in Dublin and Emo Court in County Laois. Early life Gandon was born on 20 February 1742 in New Bond Street, London, at the house of his grandfather Peter Gandon, a French Huguenot refugee. He was the only son of Peter Gandon (b. 1713), a gunmaker, and Jane Burchall (possibly née Wynne). From 1749 he was educated at Shipley's Drawing Academy where he studied the classics, mathematics, arts and architecture. On leaving the drawing academy he was articled to study architecture in the office of Sir William Chambers. Chambers was an advocate of the neoclassical evolution of Palladian architecture, although he later made designs in the Gothic Revival style. However, it was Chambers's palladian and ... [...More Info...] [...Related Items...] OR: [Wikipedia] [Google] [Baidu] |
Richard Morrison (architect)
Sir Richard Morrison (1767 – 31 October 1849 / 1844Philip Smith (writer), ''An Introduction to the Architectural Heritage of County Wicklow'' (Dublin: Wordwell Press / Government of Ireland, Department of the Environment, Heritage, and Local Government, National Inventory of Architectural Heritage, 2004). p.24.) was an Irish architect. Life He was born at Midleton, County Cork, the son of John Morrison, also an architect. Originally intended for the church, he was eventually placed as a pupil with James Gandon, the celebrated architect, in Dublin. He obtained through his godfather, Richard Boyle, 2nd Earl of Shannon, a post in the ordnance department at Dublin, but this he abandoned. when he entered into full-time practice as an architect. He married Elizabeth Ould, daughter of the Reverend William Ould, and granddaughter of the noted physician Sir Fielding Ould, and had at least four children. Having resided for some time at Clonmel, where his second son, William Vitruvius wa ... [...More Info...] [...Related Items...] OR: [Wikipedia] [Google] [Baidu] |
Irish Land Commission
The Irish Land Commission was created by the British crown in 1843 to "inquire into the occupation of the land in Ireland. The office of the commission was in Dublin Castle, and the records were, on its conclusion, deposited in the records tower there, from whence they were transferred in 1898 to the Public Record Office". It took on the role of a rent fixing commission in 1881 under the Land Law (Ireland) Act 1881 (also known as the second Irish Land Act). For a century it was the body responsible for re-distributing farmland in most of Ireland. It was formally abolished in 1999. UK Land Acts Under the Purchase of Land (Ireland) Act 1885 (the Ashbourne Act), the Commission developed into a tenant-purchasing commission and assisted in the agreed transfer of freehold farmland from landlord to tenant. This was a response to the turbulent Land War that had started in 1879. It was rapidly enacted by the government of Prime Minister The Marquess of Salisbury, was funded initially ... [...More Info...] [...Related Items...] OR: [Wikipedia] [Google] [Baidu] |
Coillte
Coillte (; ; meaning /) is a state-owned commercial forestry business in Ireland based in Newtownmountkennedy. Coillte manage approximately 7% of the country’s land, and operates three businesses - their core forestry business, a 'land solutions' division, and a wood panel manufacturing business called 'Medite Smartply'. Operation The company was incorporated in December 1988 and commenced trading in January 1989 when it took over the forestry activities previously carried out by the Department of Agriculture, Food and the Marine. Shares are held by the Minister for Agriculture, Food and the Marine and Minister for Finance on behalf of the Irish Government. During 2016, the organisation had an average of 862 employees. The Coillte estate is 4,450 square kilometres of which 79% is forest; it manages over 50% of forested land in the country. In its 27 years of operation between 1989 and 2016, Coillte had: *Grown its forest and land estate from 396,000 hectares to over 440,0 ... [...More Info...] [...Related Items...] OR: [Wikipedia] [Google] [Baidu] |
Houses In County Roscommon
A house is a single-unit residential building. It may range in complexity from a rudimentary hut to a complex structure of wood, masonry, concrete or other material, outfitted with plumbing, electrical, and heating, ventilation, and air conditioning systems.Schoenauer, Norbert (2000). ''6,000 Years of Housing'' (rev. ed.) (New York: W.W. Norton & Company). Houses use a range of different roofing systems to keep precipitation such as rain from getting into the dwelling space. Houses generally have doors or locks to secure the dwelling space and protect its inhabitants and contents from burglars or other trespassers. Most conventional modern houses in Western cultures will contain one or more bedrooms and bathrooms, a kitchen or cooking area, and a living room. A house may have a separate dining room, or the eating area may be integrated into the kitchen or another room. Some large houses in North America have a recreation room. In traditional agriculture-oriented societies, domes ... [...More Info...] [...Related Items...] OR: [Wikipedia] [Google] [Baidu] |
Castles In County Roscommon
A castle is a type of fortified structure built during the Middle Ages predominantly by the nobility or royalty and by military orders. Scholars usually consider a ''castle'' to be the private fortified residence of a lord or noble. This is distinct from a mansion, palace, and villa, whose main purpose was exclusively for ''pleasance'' and are not primarily fortresses but may be fortified. Use of the term has varied over time and, sometimes, has also been applied to structures such as hill forts and 19th- and 20th-century homes built to resemble castles. Over the Middle Ages, when genuine castles were built, they took on a great many forms with many different features, although some, such as curtain walls, arrowslits, and portcullises, were commonplace. European-style castles originated in the 9th and 10th centuries after the fall of the Carolingian Empire, which resulted in its territory being divided among individual lords and princes. These nobles built castles ... [...More Info...] [...Related Items...] OR: [Wikipedia] [Google] [Baidu] |
Demolished Buildings And Structures In The Republic Of Ireland
Demolition (also known as razing and wrecking) is the science and engineering in safely and efficiently tearing down buildings and other artificial structures. Demolition contrasts with deconstruction, which involves taking a building apart while carefully preserving valuable elements for reuse purposes. For small buildings, such as houses, that are only two or three stories high, demolition is a rather simple process. The building is pulled down either manually or mechanically using large hydraulic equipment: elevated work platforms, cranes, excavators or bulldozers. Larger buildings may require the use of a wrecking ball, a heavy weight on a cable that is swung by a crane into the side of the buildings. Wrecking balls are especially effective against masonry, but are less easily controlled and often less efficient than other methods. Newer methods may use rotational hydraulic shears and silenced rockbreakers attached to excavators to cut or break through wood, steel, an ... [...More Info...] [...Related Items...] OR: [Wikipedia] [Google] [Baidu] |





