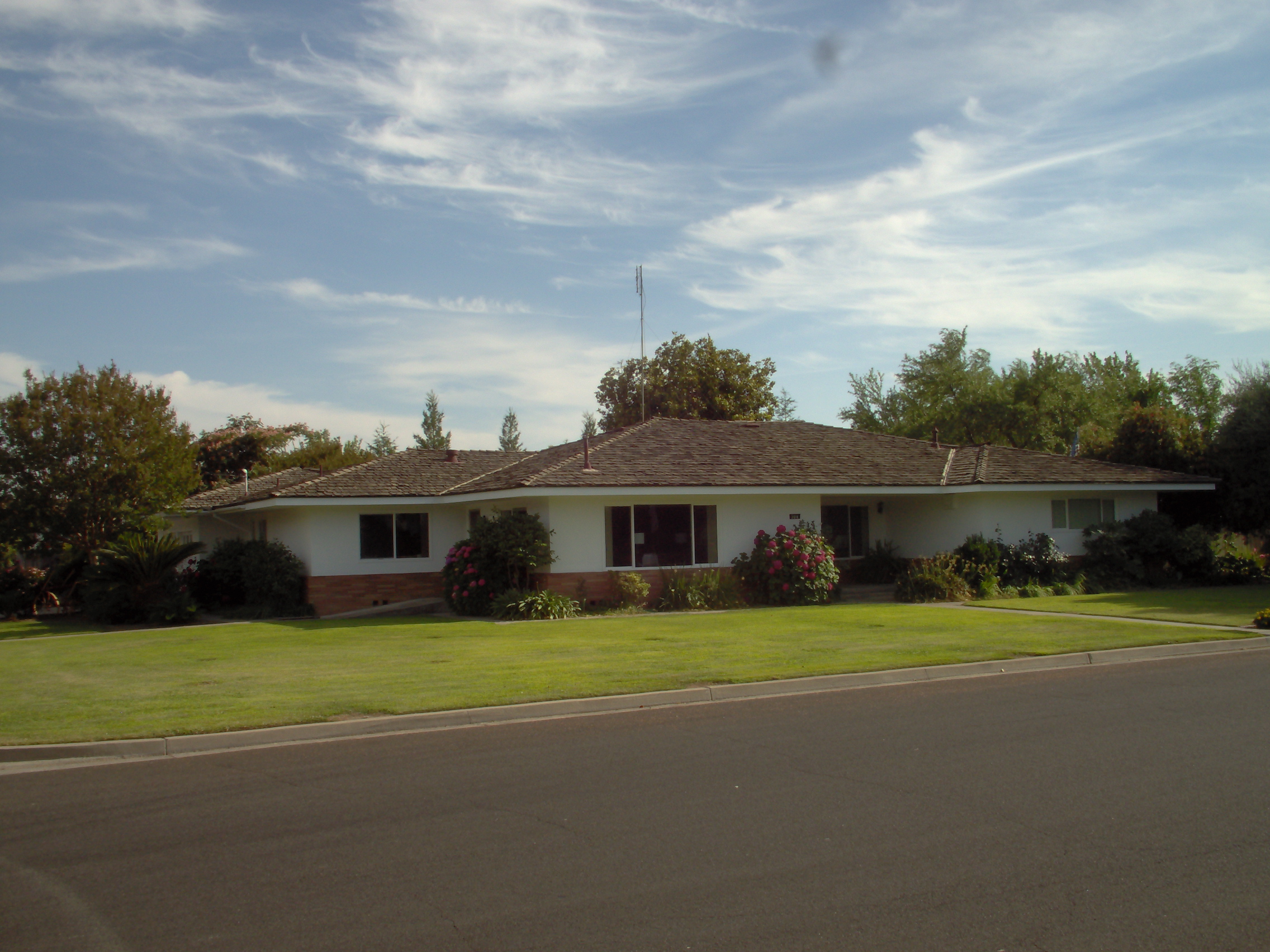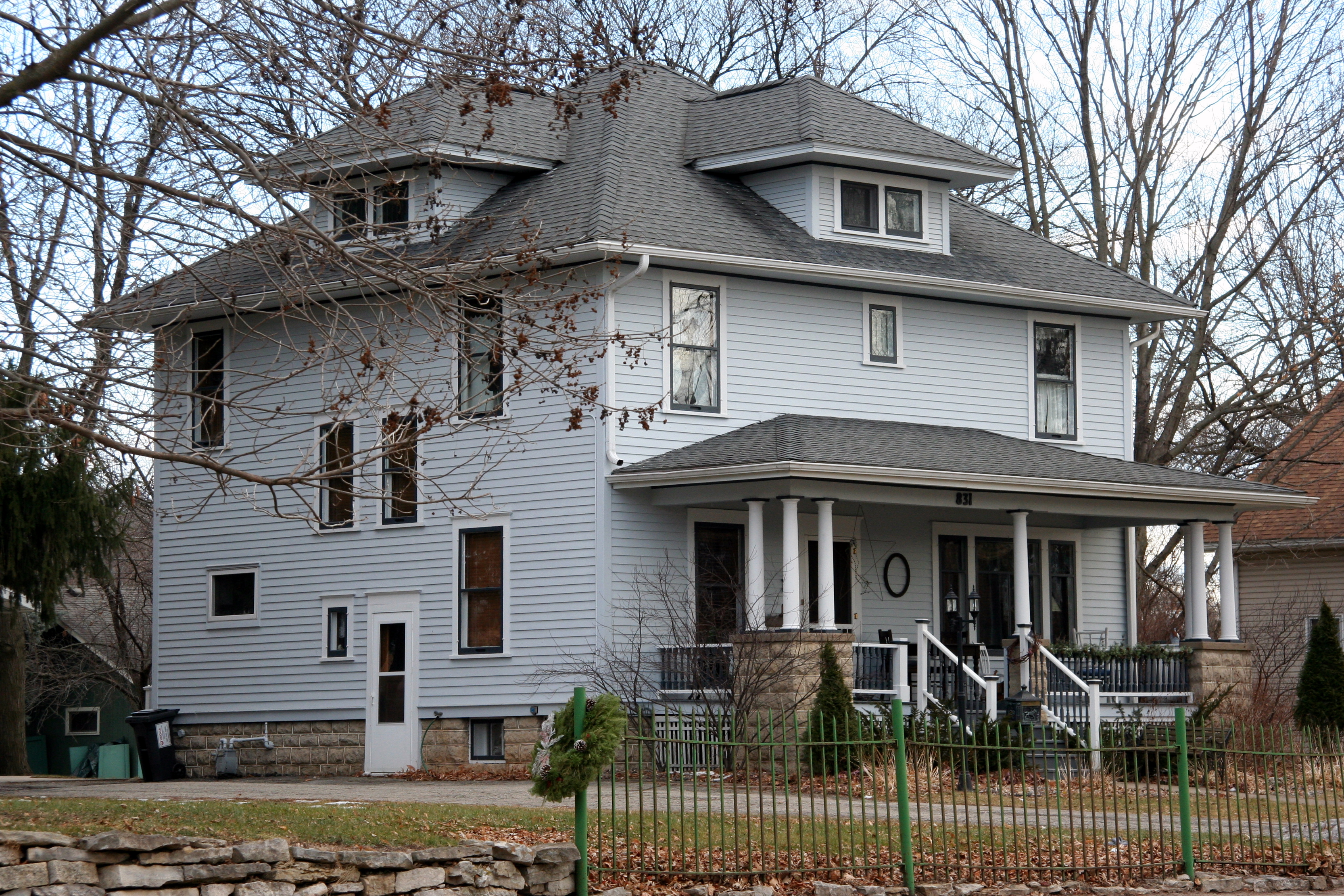|
Minimal Traditional
Minimal Traditional is a style of architecture that emerged in mid 20th century America as a vernacular form that incorporates influences from earlier styles such as American Colonial, Colonial Revival, Spanish Revival, Tudor Revival, and American Craftsman while adhering to modern architecture's avoidance of ornament. The Minimal Traditional style evolved during the 1930s and was a dominant style in domestic architecture until the Ranch-style house emerged in the early 1950s. Descending in part from the bungalows, cottages A cottage, during Feudalism in England, England's feudal period, was the holding by a cottager (known as a Cotter (farmer), cotter or ''bordar'') of a small house with enough garden to feed a family and in return for the cottage, the cottager ..., and foursquare houses of the early 20th century, Minimal Traditional houses represent a "stripped-down version of the historic-eclectic styles popular in the 1920s". They are usually detached single-family h ... [...More Info...] [...Related Items...] OR: [Wikipedia] [Google] [Baidu] |
American Colonial
American colonial architecture includes several building design styles associated with the colonial period of the United States, including First Period English (late-medieval), French Colonial, Spanish Colonial, Dutch Colonial, and Georgian. These styles are associated with the houses, churches and government buildings of the period from about 1600 through the 19th century. Several relatively distinct regional styles of colonial architecture are recognized in the United States. Building styles in the 13 colonies were influenced by techniques and styles from England, as well as traditions brought by settlers from other parts of Europe. In New England, 17th-century colonial houses were built primarily from wood, following styles found in the southeastern counties of England. Saltbox style homes and Cape Cod style homes were some of the simplest of homes constructed in the New England colonies. The Saltbox homes known for their steep roof among the back the house made for easy c ... [...More Info...] [...Related Items...] OR: [Wikipedia] [Google] [Baidu] |
Colonial Revival
The Colonial Revival architectural style seeks to revive elements of American colonial architecture. The beginnings of the Colonial Revival style are often attributed to the Centennial Exhibition of 1876, which reawakened Americans to the architectural traditions of their colonial past. Fairly small numbers of Colonial Revival homes were built c. 1880–1910, a period when Queen Anne-style architecture was dominant in the United States. From 1910–1930, the Colonial Revival movement was ascendant, with about 40% of U.S. homes built during this period in the Colonial Revival style. In the immediate post-war period (c. 1950s–early 1960s), Colonial Revival homes continued to be constructed, but in simplified form. In the present-day, many New Traditional homes draw from Colonial Revival styles. While the dominant influences in Colonial Revival style are Georgian and Federal architecture, Colonial Revival homes also draw, to a lesser extent, from the Dutch Colonial ... [...More Info...] [...Related Items...] OR: [Wikipedia] [Google] [Baidu] |
Spanish Revival
The Spanish Colonial Revival Style ( es, Arquitectura neocolonial española) is an architectural stylistic movement arising in the early 20th century based on the Spanish Colonial architecture of the Spanish colonization of the Americas. In the United States, the Panama-California Exposition of 1915 in San Diego, highlighting the work of architect Bertram Goodhue, is credited with giving the style national exposure. Embraced principally in California and Florida, the Spanish Colonial Revival movement enjoyed its greatest popularity between 1915 and 1931. In Mexico, the Spanish Colonial Revival in architecture was tied to the nationalist movement in arts encouraged by the post- Mexican Revolution government. The Mexican style was primarily influenced by the Baroque architecture of central New Spain, in contrast to the U.S. style which was primarily influenced by the northern missions of New Spain. Subsequently, the U.S. interpretation saw popularity in Mexico and was locally ter ... [...More Info...] [...Related Items...] OR: [Wikipedia] [Google] [Baidu] |
Tudor Revival
Tudor Revival architecture (also known as mock Tudor in the UK) first manifested itself in domestic architecture in the United Kingdom in the latter half of the 19th century. Based on revival of aspects that were perceived as Tudor architecture, in reality it usually took the style of English vernacular architecture of the Middle Ages that had survived into the Tudor period. The style later became an influence elsewhere, especially the British colonies. For example, in New Zealand, the architect Francis Petre adapted the style for the local climate. In Singapore, then a British colony, architects such as R. A. J. Bidwell pioneered what became known as the Black and White House. The earliest examples of the style originate with the works of such eminent architects as Norman Shaw and George Devey, in what at the time was considered Neo-Tudor design. Tudorbethan is a subset of Tudor Revival architecture that eliminated some of the more complex aspects of Jacobethan in favour ... [...More Info...] [...Related Items...] OR: [Wikipedia] [Google] [Baidu] |
American Craftsman
American Craftsman is an American domestic architectural style, inspired by the Arts and Crafts movement, which included interior design, landscape design, applied arts, and decorative arts, beginning in the last years of the 19th century. Its immediate ancestors in American architecture are the Shingle style, which began the move away from Victorian ornamentation toward simpler forms; and the Prairie style of Frank Lloyd Wright. The name "Craftsman" was appropriated from furniture-maker Gustav Stickley, whose magazine ''The Craftsman'' was first published in 1901. The architectural style was most widely used in small-to-medium-sized Southern California single-family homes from about 1905, so that the smaller-scale Craftsman style became known alternatively as " California bungalow". The style remained popular into the 1930s, and has continued with revival and restoration projects through present times. Influences The American Craftsman style was a 20th century American ... [...More Info...] [...Related Items...] OR: [Wikipedia] [Google] [Baidu] |
Modern Architecture
Modern architecture, or modernist architecture, was an architectural movement or architectural style based upon new and innovative technologies of construction, particularly the use of glass, steel, and reinforced concrete; the idea that form should follow function ( functionalism); an embrace of minimalism; and a rejection of ornament. It emerged in the first half of the 20th century and became dominant after World War II until the 1980s, when it was gradually replaced as the principal style for institutional and corporate buildings by postmodern architecture. Origins File:Crystal Palace.PNG, The Crystal Palace (1851) was one of the first buildings to have cast plate glass windows supported by a cast-iron frame File:Maison François Coignet 2.jpg, The first house built of reinforced concrete, designed by François Coignet (1853) in Saint-Denis near Paris File:Home Insurance Building.JPG, The Home Insurance Building in Chicago, by William Le Baron Jenney (1884) Fi ... [...More Info...] [...Related Items...] OR: [Wikipedia] [Google] [Baidu] |
Ranch-style House
Ranch (also known as American ranch, California ranch, rambler, or rancher) is a domestic architectural style that originated in the United States. The ranch-style house is noted for its long, close-to-the-ground profile, and wide open layout. The style fused modernist ideas and styles with notions of the American Western period of wide open spaces to create a very informal and casual living style. While the original ranch style was informal and basic in design, ranch-style houses built in the United States (particularly in the Sun Belt region) from around the early 1960s increasingly had more dramatic features such as varying roof lines, cathedral ceilings, sunken living rooms, and extensive landscaping and grounds. First appearing as a residential style in the 1920s, the ranch was extremely popular with the booming post-war middle class of the 1940s to the 1970s. The style is often associated with tract housing built at this time, particularly in the southwest United States, ... [...More Info...] [...Related Items...] OR: [Wikipedia] [Google] [Baidu] |
Cottages
A cottage, during Feudalism in England, England's feudal period, was the holding by a cottager (known as a cotter or ''bordar'') of a small house with enough garden to feed a family and in return for the cottage, the cottager had to provide some form of service to the manorial lord.Daniel D. McGarry, ''Medieval history and civilization'' (1976) p 242 However, in time cottage just became the general term for a small house. In modern usage, a cottage is usually a modest, often cosy dwelling, typically in a rural or semi-rural location and not necessarily in England. The cottage orné, often quite large and grand residences built by the nobility, dates back to a movement of "rustic" stylised cottages of the late 18th and early 19th century during the Romantic movement. In British English the term now denotes a small dwelling of traditional build, although it can also be applied to modern construction designed to resemble traditional houses (" mock cottages"). Cottages may be d ... [...More Info...] [...Related Items...] OR: [Wikipedia] [Google] [Baidu] |
American Foursquare
The American Foursquare or American Four Square is an American house style popular from the mid-1890s to the late 1930s. A reaction to the ornate and mass-produced elements of the Victorian and other Revival styles popular throughout the last half of the 19th century, the American Foursquare was plain, often incorporating handcrafted "honest" woodwork (unless purchased from a mail-order catalog). This style incorporates elements of the Prairie School and the Craftsman styles. It is also sometimes called Transitional Period. The hallmarks of the style include a basically square, boxy design, two-and-one-half stories high, usually with four large, boxy rooms to a floor (with the exception of the attic floor, which typically has only one or two rooms), a center dormer, and a large front porch with wide stairs. The boxy shape provides a maximum amount of interior room space, to use a small city lot to best advantage. Other common features included a hipped roof, arched entries bet ... [...More Info...] [...Related Items...] OR: [Wikipedia] [Google] [Baidu] |
Traditionalist School (architecture)
Traditionalist architecture is an architectural movement in Europe since the beginning of the 20th century in the Netherlands, Scandinavia, Germany et al. In the Netherlands Traditionalism was a reaction to the Neo Gothic and Neo-Renaissance styles by Pierre Cuypers (Rijksmuseum Amsterdam 1885, Centraal Station Amsterdam 1889). One of the first influential buildings of Traditionalism was the Beurs van Berlage in Amsterdam, finished in 1903. Since the 1920s Traditionalist architecture has been a parallel movement to Modern architecture ( Cubist, Constructivist and Expressionist architecture). In Dutch architecture, the Traditionalist School was also a reaction against Functionalism as well as the Expressionism of the Amsterdam School, and meant a revival of rural and national architectural styles and traditions, with tidy, visible brickwork, minimal decoration and "honest" (that is, traditional and natural) materials. It occurred after the First World War and at its c ... [...More Info...] [...Related Items...] OR: [Wikipedia] [Google] [Baidu] |
American Architectural Styles
American(s) may refer to: * American, something of, from, or related to the United States of America, commonly known as the "United States" or "America" ** Americans, citizens and nationals of the United States of America ** American ancestry, people who self-identify their ancestry as "American" ** American English, the set of varieties of the English language native to the United States ** Native Americans in the United States, indigenous peoples of the United States * American, something of, from, or related to the Americas, also known as "America" ** Indigenous peoples of the Americas * American (word), for analysis and history of the meanings in various contexts Organizations * American Airlines, U.S.-based airline headquartered in Fort Worth, Texas * American Athletic Conference, an American college athletic conference * American Recordings (record label), a record label previously known as Def American * American University, in Washington, D.C. Sports teams Soccer * ... [...More Info...] [...Related Items...] OR: [Wikipedia] [Google] [Baidu] |







