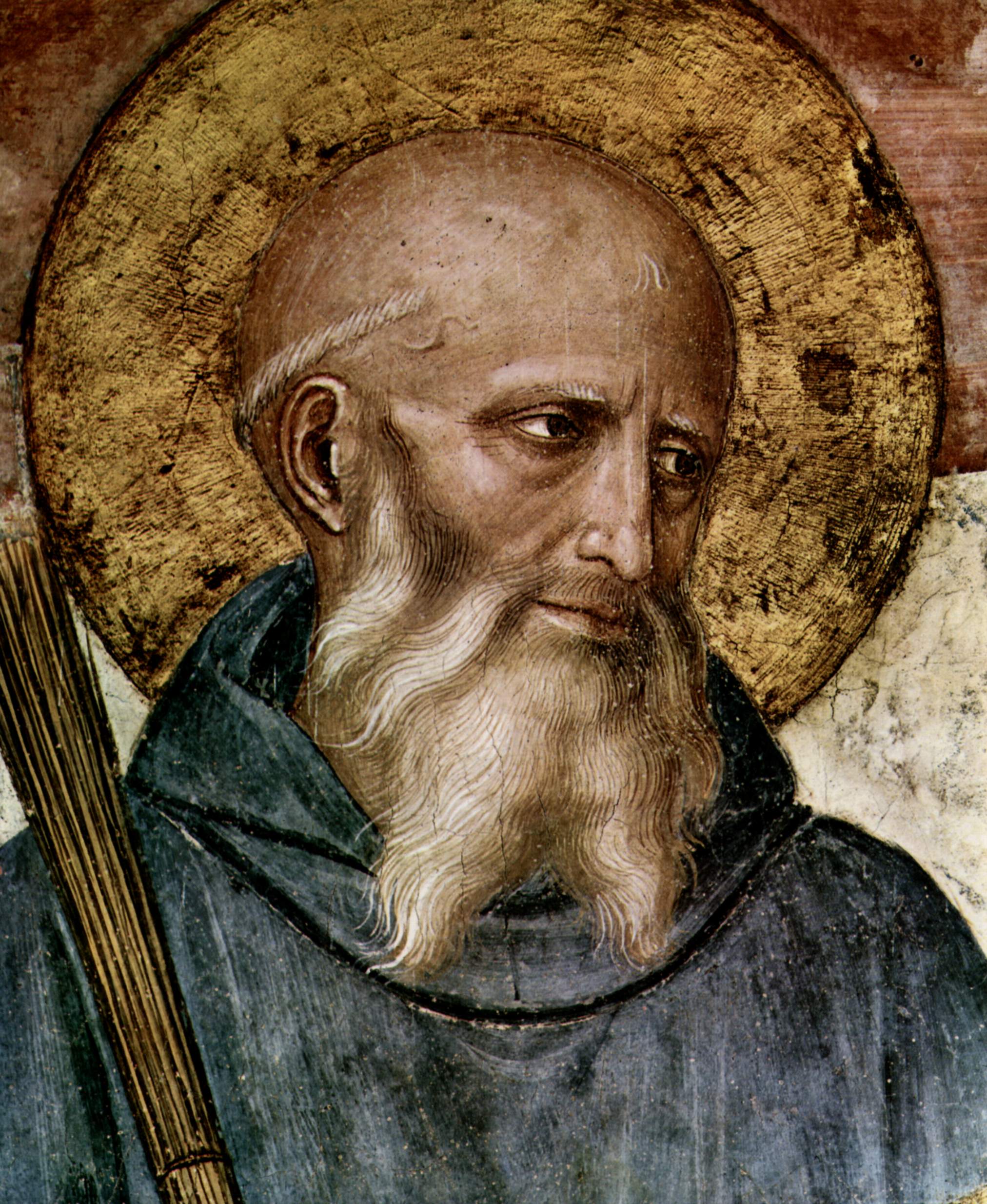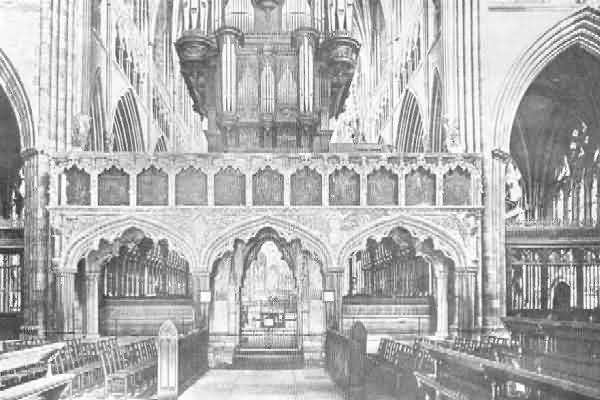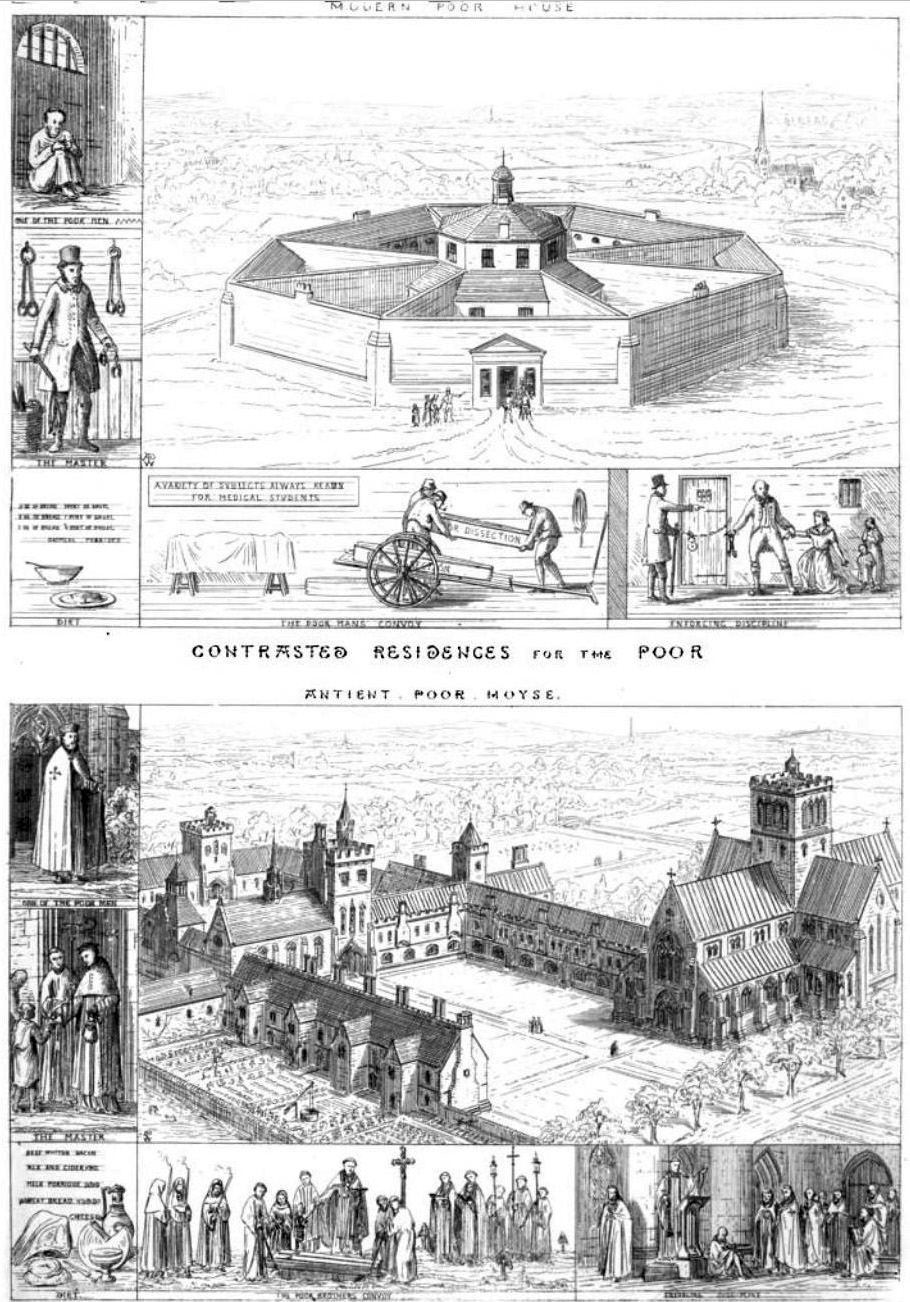|
Milton Abbey School
Milton Abbey School is a private school for day and boarding pupils in the village of Milton Abbas, near Blandford Forum in Dorset, in South West England. It has 224 pupils , in five houses: Athelstan, Damer, Hambro, Hodgkinson and Tregonwell. The school was founded in 1954 and is co-educational. The school has facilities that include a golf course, a 15th-century dining hall, an Abbey chapel that can be traced back to the 10th century and grounds designed by Lancelot "Capability" Brown. The main house was built by Joseph Damer, 1st Earl of Dorchester. Academics Milton Abbey School offers the English curriculum of GCSEs, A-levels, and BTECs. The school was named BTEC School of the Year 2019 by BTEC awarding body Pearson. In 2022, Milton Abbey School was noted as having the highest proportion of BTEC student uptake of all English independent schools. Abbey Church The Abbey forms the central heart of the school. A chapel service takes place for the whole school twice a ... [...More Info...] [...Related Items...] OR: [Wikipedia] [Google] [Baidu] |
Private Schools In The United Kingdom
In the United Kingdom, private schools (also called independent schools) are schools that require fees for admission and enrolment. Some have financial endowments, most are governed by a board of governors, and are owned by a mixture of corporations, trusts and private individuals. They are independent of many of the regulations and conditions that apply to State-funded schools (England), state-funded schools. For example, the schools do not have to follow the National Curriculum for England, although many such schools do. Historically, the term ''private school'' referred to a school in private ownership, in contrast to an Financial endowment, endowed school subject to a trust or of charitable status. Many of the older independent schools catering for the 13–18 age range in England and Wales are known as Public school (United Kingdom), public schools, seven of which were the subject of the Public Schools Act 1868. The term ''public school'' meant they were then open to pupils ... [...More Info...] [...Related Items...] OR: [Wikipedia] [Google] [Baidu] |
Decorated Gothic
English Gothic is an architectural style that flourished from the late 12th until the mid-17th century. The style was most prominently used in the construction of cathedrals and churches. Gothic architecture's defining features are pointed arches, rib vaults, buttresses, and extensive use of stained glass. Combined, these features allowed the creation of buildings of unprecedented height and grandeur, filled with light from large stained glass windows. Important examples include Westminster Abbey, Canterbury Cathedral and Salisbury Cathedral. The Gothic style endured in England much longer than in Continental Europe. The Gothic style was introduced from France, where the various elements had first been used together within a single building at the choir of the Abbey of Saint-Denis north of Paris, completed in 1144. The earliest large-scale applications of Gothic architecture in England were Canterbury Cathedral and Westminster Abbey. Many features of Gothic architecture had e ... [...More Info...] [...Related Items...] OR: [Wikipedia] [Google] [Baidu] |
Market Town
A market town is a settlement most common in Europe that obtained by custom or royal charter, in the Middle Ages, a market right, which allowed it to host a regular market; this distinguished it from a village or city. In Britain, small rural towns with a hinterland of villages are still commonly called market towns, as sometimes reflected in their names (e.g. Downham Market, Market Rasen, or Market Drayton). Modern markets are often in special halls, but this is a relatively recent development. Historically the markets were open-air, held in what is usually called (regardless of its actual shape) the market square or market place, sometimes centred on a market cross ( mercat cross in Scotland). They were and are typically open one or two days a week. In the modern era, the rise of permanent retail establishments reduced the need for periodic markets. History The primary purpose of a market town is the provision of goods and services to the surrounding locality. Al ... [...More Info...] [...Related Items...] OR: [Wikipedia] [Google] [Baidu] |
Benedictine
The Benedictines, officially the Order of Saint Benedict (, abbreviated as O.S.B. or OSB), are a mainly contemplative monastic order of the Catholic Church for men and for women who follow the Rule of Saint Benedict. Initiated in 529, they are the oldest of all the religious orders in the Latin Church. The male religious are also sometimes called the Black Monks, especially in English speaking countries, after the colour of their habits, although some, like the Olivetans, wear white. They were founded by Benedict of Nursia, a 6th-century Italian monk who laid the foundations of Benedictine monasticism through the formulation of his Rule. Benedict's sister, Scholastica, possibly his twin, also became a religious from an early age, but chose to live as a hermit. They retained a close relationship until her death. Despite being called an order, the Benedictines do not operate under a single hierarchy. They are instead organized as a collection of autonomous monasteries ... [...More Info...] [...Related Items...] OR: [Wikipedia] [Google] [Baidu] |
John Tregonwell
Sir John Tregonwell (died 1565) was a Cornish jurist, a principal agent of Henry VIII of England, Henry VIII and Thomas Cromwell in the Dissolution of the Monasteries. He served as Judge of the High Court of Admiralty from 1524 to 1536.C.S. Gilbert, ''An Historical Survey of the County of Cornwall, to which is added a complete Heraldry'', 2 vols (Longman, Hurst, Rees, Orme, and Brown, London 1820), IIpp. 284-87(Google). Early life He was born in Cornwall, the second son of his family: he also had a sister named Alice, who married William Southcott of Chudleigh, Devon, and was the mother of the jurist John Southcote (died 1585), John Southcote (born c. 1510). Tregonwell was educated at Oxford, initially at Broadgates Hall, Oxford, Broadgates Hall. He obtained a Bachelor of Civil Law on 30 June 1516, and Doctor of Civil Law on 23 June 1522. Before leaving Oxford he became principal of Vine Hall, Oxford, Vine Hall. A record exists that he was constituted a Judge in the Admiralty Cou ... [...More Info...] [...Related Items...] OR: [Wikipedia] [Google] [Baidu] |
Reredos
A reredos ( , , ) is a large altarpiece, a screen, or decoration placed behind the altar in a Church (building), church. It often includes religious images. The term ''reredos'' may also be used for similar structures, if elaborate, in secular architecture, for example very grand carved chimneypieces. It also refers to a simple, low stone wall placed behind a hearth. Description A reredos can be made of stone, wood, metal, ivory, or a combination of materials. The images may be painted, carved, gilded, composed of mosaics, and/or embedded with Niche (architecture), niches for statues. Sometimes a tapestry or another fabric such as silk or velvet is used. Derivation and history of the term ''Reredos'' is Etymology, derived through Middle English from the 14th-century Anglo-Norman ''areredos'', which in turn is from''arere'' 'behind' +''dos'' 'back', from Latin . (Despite its appearance, the first part of the word is not formed by doubling the prefix "re-", but by an archaic spell ... [...More Info...] [...Related Items...] OR: [Wikipedia] [Google] [Baidu] |
Sedilia
In church architecture, sedilia (plural of Latin ''sedīle'', "seat") are seats, typically made of stone, located on the liturgical south side of the altar—often within the chancel—intended for use by the officiating priest, deacon, and sub-deacon during Mass Mass is an Intrinsic and extrinsic properties, intrinsic property of a physical body, body. It was traditionally believed to be related to the physical quantity, quantity of matter in a body, until the discovery of the atom and particle physi .... These seats are frequently recessed into the church wall. History Sedilia, usually a set of seats built in the south wall of a church chancel for the officiating clergy, owns a long history and regional features among British ecclesiastical architecture. Its development can be traced back to the early 12th century, and experienced a renaissance in the 19th century, whose peak was during the Gothic period in England. Origins and early examples The most primary ... [...More Info...] [...Related Items...] OR: [Wikipedia] [Google] [Baidu] |
Pulpitum
The pulpitum is a common feature in medieval cathedral and monastic church architecture in Europe. It is a massive screen that divides the choir (the area containing the choir stalls and high altar in a cathedral, collegiate or monastic church) from the nave and ambulatory (the parts of the church to which lay worshippers may have access). It is usually constructed of stone, but there are also wooden examples as at Hexham Abbey and at Edington Priory. In France it is called a ''jubé''. Typically it is lavishly carved and decorated. Those at York Minster and Canterbury Cathedral preserve complete medieval sets of statues of the kings of England. The word ''pulpitum'' is applied in ecclesiastical Latin both to this form of screen and also for a pulpit; the secular origin of the term being a theatrical stage, or speaker's dais. It is thought that this form of screen originated in monastic practice, providing a raised stage from which members of a religious communities could ... [...More Info...] [...Related Items...] OR: [Wikipedia] [Google] [Baidu] |
Augustus Pugin
Augustus Welby Northmore Pugin ( ; 1 March 1812 – 14 September 1852) was an English architect, designer, artist and critic with French and Swiss origins. He is principally remembered for his pioneering role in the Gothic Revival architecture, Gothic Revival style of architecture. His work culminated in designing the interior of the Palace of Westminster in Westminster, London, and its clock tower, the Elizabeth Tower (formerly St. Stephen's Tower), which houses the bell known as Big Ben. Pugin designed many churches in England, and some in Ireland and Australia. He was the son of Augustus Charles Pugin, Auguste Pugin, and the father of E. W. Pugin, Edward Welby Pugin, Cuthbert Welby Pugin, and Peter Paul Pugin, who continued his architectural and interior design firm as Pugin & Pugin. Biography Pugin was the son of the French draughtsman Augustus Charles Pugin, Auguste Pugin, who had immigrated to England as a result of the French Revolution and had married Catherine Welb ... [...More Info...] [...Related Items...] OR: [Wikipedia] [Google] [Baidu] |





