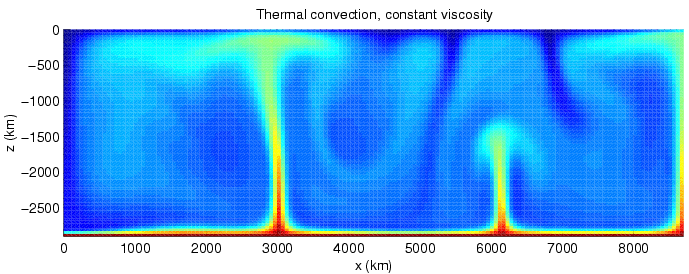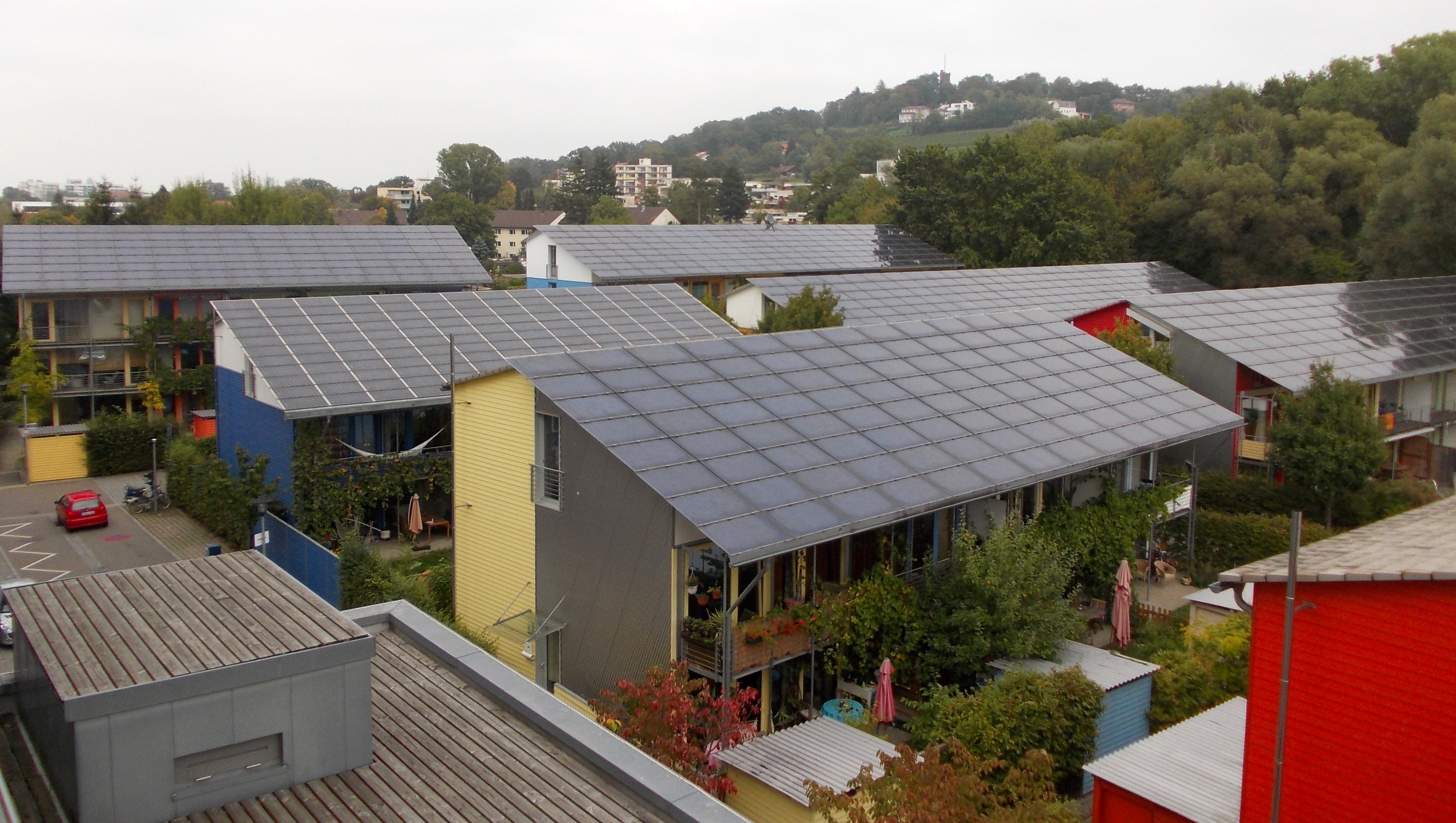|
Lev Door
Lev door (also convection door) is a floor-to-ceiling (full height) internal door, consisting of a standard door leaf and an upper leaf (often standard door leaf cut in half) in place of the usual header wall. The leaves may or may not be separated by a Transom (architecture), transom. In cold climate, Lev doors enable effective convection of warm air through buildings from central heat sources, such as fireplaces or air conditioning units, without the need for ducting. In warm climate, the doors enable free passage of cooling cross-breezes when the main door leaf is shut. Privacy and air circulation may be controlled independently using this design. Transom (architecture), Transom doors are similar in function, however Lev doors are significantly more economical to construct due to their simplicity, while also allowing greater passage of air through their larger unobstructed opening. Dutch doors are similar in configuration, but they differ in design, proportions, hardware and fun ... [...More Info...] [...Related Items...] OR: [Wikipedia] [Google] [Baidu] |
Door
A door is a hinged or otherwise movable barrier that allows ingress (entry) into and egress (exit) from an enclosure. The created opening in the wall is a ''doorway'' or ''portal''. A door's essential and primary purpose is to provide security by controlling access to the doorway (portal). Conventionally, it is a panel that fits into the doorway of a building, room, or vehicle. Doors are generally made of a material suited to the door's task. They are commonly attached by hinges, but can move by other means, such as slides or counterbalancing. The door may be able to move in various ways (at angles away from the doorway/portal, by sliding on a plane parallel to the frame, by folding in angles on a parallel plane, or by spinning along an axis at the center of the frame) to allow or prevent ingress or egress. In most cases, a door's interior matches its exterior side. But in other cases (e.g., a vehicle door) the two sides are radically different. Many doors incorporate lock ... [...More Info...] [...Related Items...] OR: [Wikipedia] [Google] [Baidu] |
Transom (architecture)
In architecture, a transom is a transverse horizontal structural beam or bar, or a crosspiece separating a door from a window above it. This contrasts with a mullion, a vertical structural member. Transom or transom window is also the customary U.S. word used for a transom light, the window over this crosspiece. In Britain, the transom light is usually referred to as a fanlight, often with a semi-circular shape, especially when the window is segmented like the slats of a folding hand fan. A prominent example of this is at the main entrance of 10 Downing Street, the official residence of the Prime Minister of the United Kingdom. History In early Gothic ecclesiastical work, transoms are found only in belfry unglazed windows or spire lights, where they were deemed necessary to strengthen the mullions in the absence of the iron stay bars, which in glazed windows served a similar purpose. In the later Gothic, and more especially the Perpendicular Period, the introduction of tran ... [...More Info...] [...Related Items...] OR: [Wikipedia] [Google] [Baidu] |
Convection
Convection is single or Multiphase flow, multiphase fluid flow that occurs Spontaneous process, spontaneously through the combined effects of material property heterogeneity and body forces on a fluid, most commonly density and gravity (see buoyancy). When the cause of the convection is unspecified, convection due to the effects of thermal expansion and buoyancy can be assumed. Convection may also take place in soft solids or mixtures where particles can flow. Convective flow may be Transient state, transient (such as when a Multiphasic liquid, multiphase mixture of oil and water separates) or steady state (see convection cell). The convection may be due to Gravity, gravitational, Electromagnetism, electromagnetic or Fictitious force, fictitious body forces. Convection (heat transfer), Heat transfer by natural convection plays a role in the structure of Earth's atmosphere, its oceans, and its Earth's mantle, mantle. Discrete convective cells in the atmosphere can be identified by ... [...More Info...] [...Related Items...] OR: [Wikipedia] [Google] [Baidu] |
Dutch Door
A Dutch door (American English), stable door (British English), or half door (Hiberno-English) is a door divided in such a fashion that the bottom half (the hatch) may remain shut while the top half opens. They were known in early New England as double-hung doors. The initial purpose of this door design was to keep animals out of farmhouses or to keep children inside while allowing light and air to filter through the open top, essentially combining a door with a fairly large window. When the top half was open, they also allowed a breeze, but stopped the wind from blowing dirt into the house. Uses This type of door was common in the Netherlands in the 17th century and appears in Dutch paintings of the period. They were also commonly found in the culturally-Dutch areas of New York and New Jersey before the American Revolution. Dutch doors were often incorporated into the design of passenger railcars in North America to allow crewmen to interact with employees outside or to c ... [...More Info...] [...Related Items...] OR: [Wikipedia] [Google] [Baidu] |
Sustainable Architecture
Sustainable architecture is architecture that seeks to minimize the negative environmental impact of buildings through improved efficiency and moderation in the use of materials, energy, development space and the ecosystem at large. Sometimes, sustainable architecture will also focus on the social aspect of sustainability as well. Sustainable architecture uses a conscious approach to energy and ecological conservation in the design of the built environment. The idea of sustainability, or ecological design, is to ensure that use of currently available resources does not end up having detrimental effects to a future society's well-being or making it impossible to obtain resources for other applications in the long run. Background Shift from narrow to broader approach The term "sustainability" in relation to architecture has so far been mostly considered through the lens of building technology and its transformations. Going beyond the technical sphere of "green design", inventi ... [...More Info...] [...Related Items...] OR: [Wikipedia] [Google] [Baidu] |
Lev Door Visualisation
Lev or LEV may refer to: People and fictional characters *Lev (given name) *Lev (surname) Places *Lev, Azerbaijan, a village *Lev (crater), a tiny lunar crater Religion *an abbreviation for Leviticus, the third book of the Hebrew Bible and the Torah *Lay eucharistic visitor, an extraordinary minister of Holy Communion approved by a church (usually Episcopalian or Lutheran) to bring Communion to the homebound *Libreria Editrice Vaticana, the Vatican Publishing House Transportation *Leyland Experimental Vehicle, a type of British experimental railbus *Light electric vehicle, an electric bicycle *Low emission vehicle, a motor vehicle that emits relatively low levels of motor vehicle emissions *Lunar Excursion Vehicle, an early name for the Apollo Lunar Module Political and other * Lesser evil voting (LEV) *Lev (political party), a now-defunct political party in Israel *LEV (cable system), a submarine cable system linking countries in the eastern Mediterranean *''Lev!'', a Swedish ... [...More Info...] [...Related Items...] OR: [Wikipedia] [Google] [Baidu] |
Jiri Lev
Jiri Lev (born 1979, , ) is an Australian architect and urbanist, active in the field of residential, sacred and public architecture, disaster recovery and humanitarian development. He teaches on sustainable and resilient architecture in lectures, workshops and writing. Lev's work are known for their highly varied, regionally specific architectural style, often inspired in traditional architecture, prolific use of natural, raw and locally sourced construction materials and avoidance of synthetic treatments, paint and plastic. His open source designs have been widely published and replicated thousands of times. Early life Lev was born in Brno, Czechoslovakia (today the Czech Republic) into a family of architects and was educated at a grammar school there. He was inspired growing up in a household filled with his parents' architectural drawings, models, natural science collections, books and plants, just before the proliferation of the internet and social media. He first estab ... [...More Info...] [...Related Items...] OR: [Wikipedia] [Google] [Baidu] |
Lev Door Or Convection Door
Lev or LEV may refer to: People and fictional characters *Lev (given name) *Lev (surname) Places *Lev, Azerbaijan, a village *Lev (crater), a tiny lunar crater Religion *an abbreviation for Leviticus, the third book of the Hebrew Bible and the Torah *Lay eucharistic visitor, an extraordinary minister of Holy Communion approved by a church (usually Episcopalian or Lutheran) to bring Communion to the homebound *Libreria Editrice Vaticana, the Vatican Publishing House Transportation *Leyland Experimental Vehicle, a type of British experimental railbus *Light electric vehicle, an electric bicycle *Low emission vehicle, a motor vehicle that emits relatively low levels of motor vehicle emissions *Lunar Excursion Vehicle, an early name for the Apollo Lunar Module Political and other * Lesser evil voting (LEV) *Lev (political party), a now-defunct political party in Israel *LEV (cable system), a submarine cable system linking countries in the eastern Mediterranean *''Lev!'', a Swedish ... [...More Info...] [...Related Items...] OR: [Wikipedia] [Google] [Baidu] |
Ranma (architectural)
In architecture, a transom is a transverse horizontal structural beam or bar, or a crosspiece separating a door from a window above it. This contrasts with a mullion, a vertical structural member. Transom or transom window is also the customary U.S. word used for a transom light, the window over this crosspiece. In Britain, the transom light is usually referred to as a fanlight, often with a semi-circular shape, especially when the window is segmented like the slats of a folding hand fan. A prominent example of this is at the main entrance of 10 Downing Street, the official residence of the Prime Minister of the United Kingdom. History In early Gothic ecclesiastical work, transoms are found only in belfry unglazed windows or spire lights, where they were deemed necessary to strengthen the mullions in the absence of the iron stay bars, which in glazed windows served a similar purpose. In the later Gothic, and more especially the Perpendicular Period, the introduction of transoms b ... [...More Info...] [...Related Items...] OR: [Wikipedia] [Google] [Baidu] |




