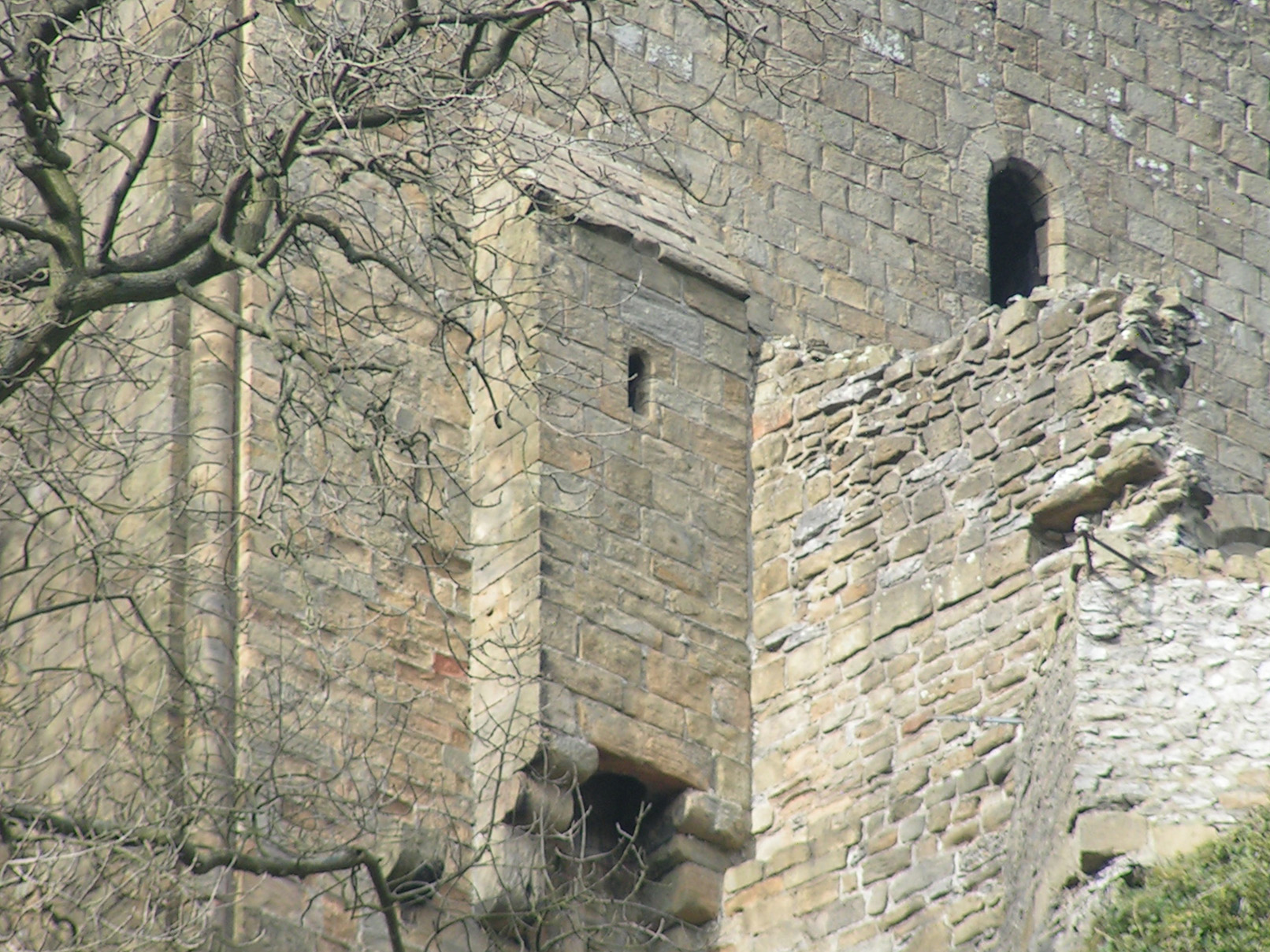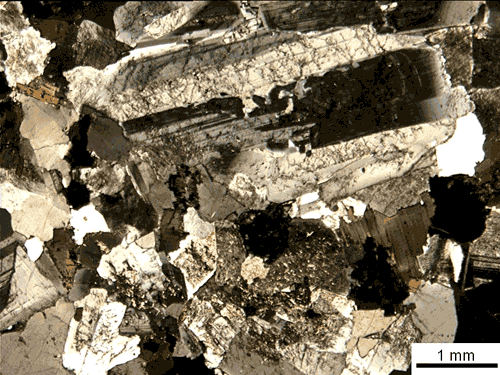|
Kilgobbin Castle (Dublin)
Kilgobbin Castle is a 15th-century tower house in Dublin, Ireland. Location Kilgobbin Castle is located to the north of Stepaside and east of Two Rock, guarding the southern approach to Dublin from County Wicklow. History Archeological excavations have shown that the site of the tower house was inhabited long before it was built; there is evidence of 11th–12th century metalworking, a 13th-century " plough pebble" and 13th–14th century pottery. Kilgobbin Castle was built by the Cambro-Norman Walsh family , as one of the Pale towers built after King Henry VI, in 1429, awarded a grant of ten pounds to any man who built a castle on the edge of the Pale; it was one of several on the southern edge of The Pale. In 1476 the castle was sacked by the O'Byrnes. In 1641 the Walshes were dispossessed, with the castle going to Adam Loftus, who then rented it to Mathew Talbot, an officer in the Confederate Irish Army, and the castle was an important site in the Irish Confederate ... [...More Info...] [...Related Items...] OR: [Wikipedia] [Google] [Baidu] |
Gabriel Beranger
Gabriel Beranger (1725–1817) was a Dutch artist, known for his works showing Irish antiquities. Life Beranger was born in Rotterdam on 9 March 1725, as the son of Henry Beranger and Marie le Duc/Anne Marie Leduc. His parents, who had married in Rotterdam in 1713, were both of Huguenot origin. In 1760, Beranger went to Ireland to join family members there. Beranger opened a print shop and artist's warehouse at 5 South Great George's Street, Dublin, and followed the profession of an artist. Charles Vallancey and William Conyngham became his patrons and found him a government situation in the Dublin exchequer office. In later life Beranger was financially independent, after a bequest from his brother-in-law. He died at the age of 91 or 92, and was interred in the French burial-ground in Dublin. Works Beranger drew the antiquities of Dublin and its neighbourhood, and then, with the French artist Angelo Bigari, sketching tours through Leinster, Connaught, and Ulster. Many of his d ... [...More Info...] [...Related Items...] OR: [Wikipedia] [Google] [Baidu] |
Confederate Ireland
Confederate Ireland, also referred to as the Irish Catholic Confederation, was a period of Irish Catholic self-government between 1642 and 1649, during the Eleven Years' War. Formed by Catholic aristocrats, landed gentry, clergy and military leaders after the Irish Rebellion of 1641, the Confederates controlled up to two thirds of Ireland from their base in Kilkenny; hence it is sometimes called the "Confederation of Kilkenny". The Confederates included Catholics of Gaelic and Anglo-Norman descent. They wanted an end to anti-Catholic discrimination within the Kingdom of Ireland and greater Irish self-governance; many also wanted to roll back the plantations of Ireland. Most Confederates professed loyalty to Charles I of England in the belief they could reach a lasting settlement in return for helping defeat his opponents in the Wars of the Three Kingdoms. [...More Info...] [...Related Items...] OR: [Wikipedia] [Google] [Baidu] |
Towers Completed In The 15th Century
A tower is a tall structure, taller than it is wide, often by a significant factor. Towers are distinguished from masts by their lack of guy-wires and are therefore, along with tall buildings, self-supporting structures. Towers are specifically distinguished from buildings in that they are built not to be habitable but to serve other functions using the height of the tower. For example, the height of a clock tower improves the visibility of the clock, and the height of a tower in a fortified building such as a castle increases the visibility of the surroundings for defensive purposes. Towers may also be built for observation, leisure, or telecommunication purposes. A tower can stand alone or be supported by adjacent buildings, or it may be a feature on top of a larger structure or building. Etymology Old English ''torr'' is from Latin ''turris'' via Old French ''tor''. The Latin term together with Greek τύρσις was loaned from a pre-Indo-European Mediterranean languag ... [...More Info...] [...Related Items...] OR: [Wikipedia] [Google] [Baidu] |
Castles In Dún Laoghaire–Rathdown
A castle is a type of fortified structure built during the Middle Ages predominantly by the nobility or royalty and by military orders. Scholars debate the scope of the word ''castle'', but usually consider it to be the private fortified residence of a lord or noble. This is distinct from a palace, which is not fortified; from a fortress, which was not always a residence for royalty or nobility; from a ''pleasance'' which was a walled-in residence for nobility, but not adequately fortified; and from a fortified settlement, which was a public defence – though there are many similarities among these types of construction. Use of the term has varied over time and has also been applied to structures such as hill forts and 19th-20th century homes built to resemble castles. Over the approximately 900 years when genuine castles were built, they took on a great many forms with many different features, although some, such as curtain walls, arrowslits, and portcullises, were ... [...More Info...] [...Related Items...] OR: [Wikipedia] [Google] [Baidu] |
Garderobe
Garderobe is a historic term for a room in a medieval castle. The ''Oxford English Dictionary'' gives as its first meaning a store-room for valuables, but also acknowledges "by extension, a private room, a bed-chamber; also a privy". The word derives from the French , meaning "robes (or clothing) protector": thus, a closet or a toilet seat that would tend to prevent clothing from getting soiled. Its most common use now is as a term for a castle toilet. Store room is the French word for "wardrobe", a lockable place where clothes and other items are stored. According to medieval architecture scholar Frank Bottomley, garderobes were "Properly, not a latrine or privy but a small room or large cupboard, usually adjoining the chamber edroomor solar iving roomand providing safe-keeping for valuable clothes and other possessions of price: cloth, jewels, spices, plate and money." Toilet The term ''garderobe'' is also used to refer to a medieval or Renaissance toilet or a close stool ... [...More Info...] [...Related Items...] OR: [Wikipedia] [Google] [Baidu] |
Spiral Staircase
Stairs are a structure designed to bridge a large vertical distance between lower and higher levels by dividing it into smaller vertical distances. This is achieved as a diagonal series of horizontal platforms called steps which enable passage to the other level by stepping from one to another step in turn. Steps are very typically rectangular. Stairs may be straight, round, or may consist of two or more straight pieces connected at angles. Types of stairs include staircases (also called stairways), ladders, and escalators. Some alternatives to stairs are elevators (also called lifts), stairlifts, inclined moving walkways, and ramps. A stairwell is a vertical shaft or opening that contains a staircase. A flight (of stairs) is an inclined part of a staircase consisting of steps (and their lateral supports if supports are separate from steps). Components and terms A ''stair'', or a ''stairstep'', is one step in a flight of stairs.R.E. Putnam and G.E. Carlson, ''Architectural an ... [...More Info...] [...Related Items...] OR: [Wikipedia] [Google] [Baidu] |
Vault (architecture)
In architecture, a vault (French ''voûte'', from Italian ''volta'') is a self-supporting arched form, usually of stone or brick, serving to cover a space with a ceiling or roof. As in building an arch, a temporary support is needed while rings of voussoirs are constructed and the rings placed in position. Until the topmost voussoir, the keystone, is positioned, the vault is not self-supporting. Where timber is easily obtained, this temporary support is provided by centering consisting of a framed truss with a semicircular or segmental head, which supports the voussoirs until the ring of the whole arch is completed. Vault types Corbelled vaults, also called false vaults, with horizontally joined layers of stone have been documented since prehistoric times; in the 14th century BC from Mycenae. They were built regionally until modern times. The real vault construction with radially joined stones was already known to the Egyptians and Assyrians and was introduced into the buil ... [...More Info...] [...Related Items...] OR: [Wikipedia] [Google] [Baidu] |
Arrow Slits
An arrowslit (often also referred to as an arrow loop, loophole or loop hole, and sometimes a balistraria) is a narrow vertical aperture in a fortification through which an archer can launch arrows or a crossbowman can launch bolts. The interior walls behind an arrow loop are often cut away at an oblique angle so that the archer has a wide field of view and field of fire. Arrow slits come in a variety of forms. A common one is the cross, accommodating the use of both the longbow and the crossbow. The narrow vertical aperture permits the archer large degrees of freedom to vary the elevation and direction of their bowshot, but makes it difficult for attackers to harm the archer since there is only a small target at which to aim. Balistraria, plural balistrariae, from balister, crossbowman can often be found in the curtain walls of medieval battlements beneath the crenellations. History The invention of the arrowslit is attributed to Archimedes during the siege of Syracuse in ... [...More Info...] [...Related Items...] OR: [Wikipedia] [Google] [Baidu] |
Granite
Granite () is a coarse-grained ( phaneritic) intrusive igneous rock composed mostly of quartz, alkali feldspar, and plagioclase. It forms from magma with a high content of silica and alkali metal oxides that slowly cools and solidifies underground. It is common in the continental crust of Earth, where it is found in igneous intrusions. These range in size from dikes only a few centimeters across to batholiths exposed over hundreds of square kilometers. Granite is typical of a larger family of ''granitic rocks'', or '' granitoids'', that are composed mostly of coarse-grained quartz and feldspars in varying proportions. These rocks are classified by the relative percentages of quartz, alkali feldspar, and plagioclase (the QAPF classification), with true granite representing granitic rocks rich in quartz and alkali feldspar. Most granitic rocks also contain mica or amphibole minerals, though a few (known as leucogranites) contain almost no dark minerals. Granite is ... [...More Info...] [...Related Items...] OR: [Wikipedia] [Google] [Baidu] |
John Lee (astronomer)
John Lee LL.D, FRS (28 April 1783 – 25 February 1866), born John Fiott, was an English philanthropist, astronomer, mathematician, antiquarian, barrister, and numismatist. Family He was the eldest son of John Fiott and Harriet, daughter of William Lee, of Totteridge, MP for Appleby, of the family of the Lee baronets of Hartwell. His father was involved in the family counting house business and was a failed East India merchant. He was orphaned when young and was brought up by his maternal uncle, William Lee Antonie. Education Lee read Mathematics at St John's College, Cambridge between 1802 and 1806, graduating fifth wrangler in his year. He was elected a fellow in 1808. Following his studies from 1807–1815 he travelled extensively in the Middle East and Europe as a travelling bachelor. During this time he gained an interest in antiquities. Personal life He took the name Lee in 1816 following the death of his uncle William Lee Antonie in 1815. In 1833 Lee married ... [...More Info...] [...Related Items...] OR: [Wikipedia] [Google] [Baidu] |






.jpg)

._Wellcome_V0003461.jpg)