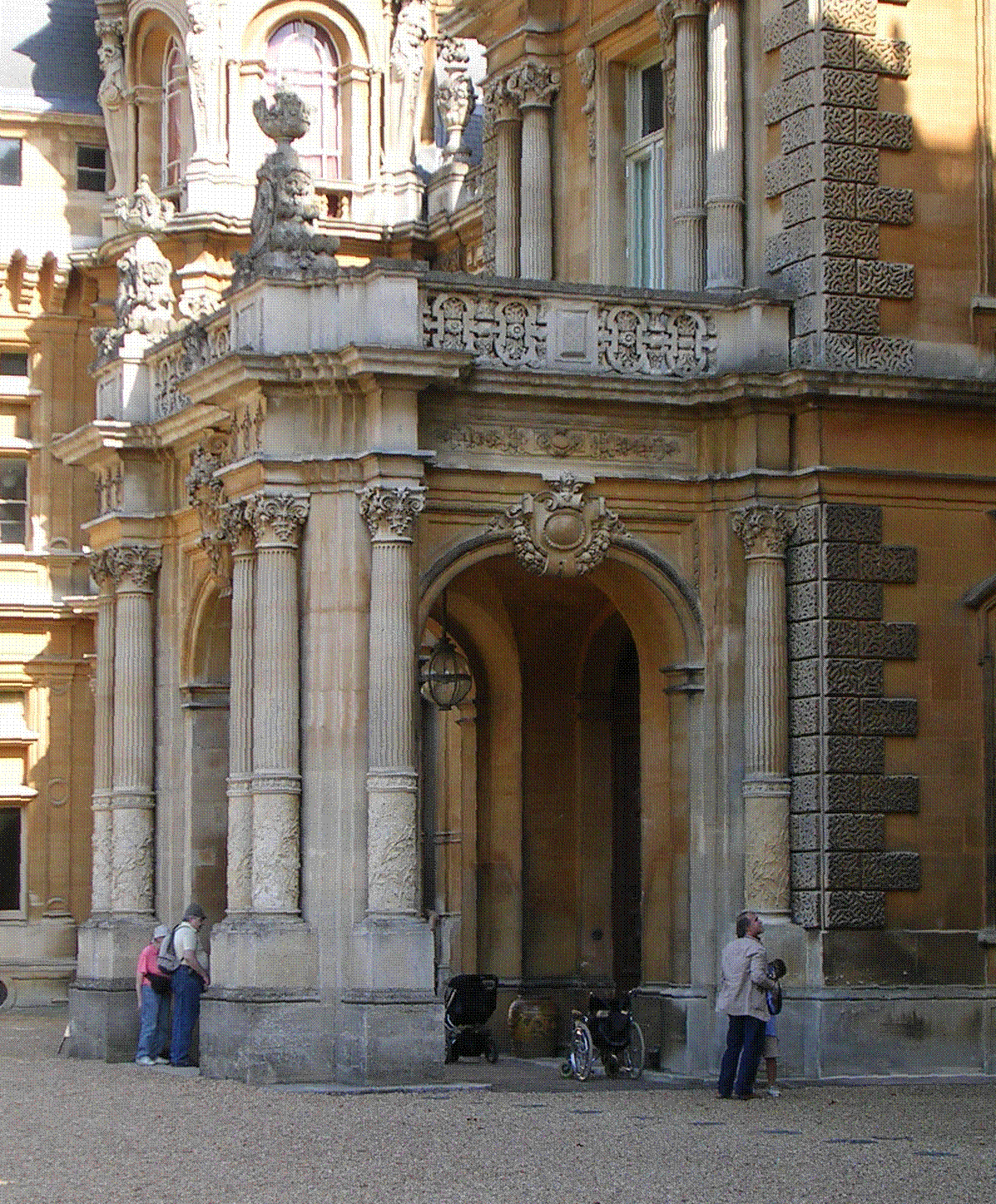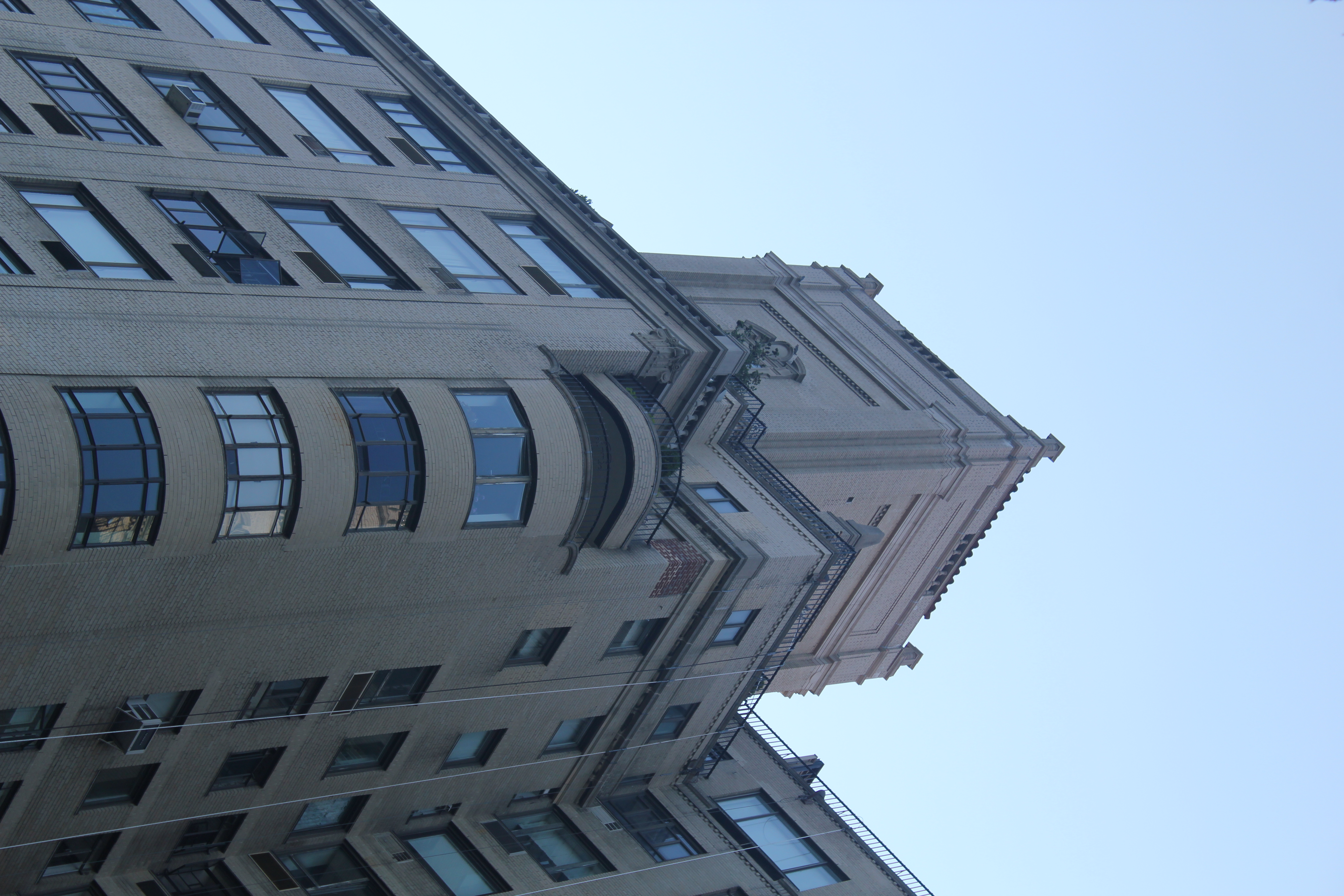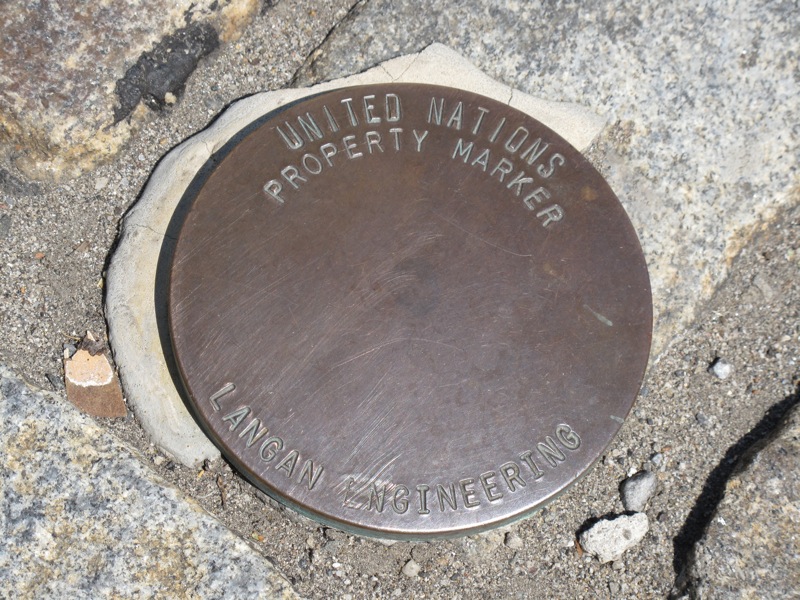|
Isaac Rice Mansion
The Isaac L. Rice Mansion (also the Isaac L. Rice House, Villa Julia, and the Solomon Schinasi House) is a mansion on the Upper West Side of Manhattan in New York City, New York, U.S. Located at 346 West 89th Street (Manhattan), 89th Street, at the corner of Riverside Drive (Manhattan), Riverside Drive, it was designed by Herts & Tallant. The house was built between 1901 and 1903 for the family of the businessman Isaac Rice (businessman), Isaac Rice and his wife Julia Barnett Rice, Julia. Several further expansions in the 20th century, designed by C. P. H. Gilbert, Bloch & Hesse, and William Lazinsk, are similar in style to the original building. The Rice Mansion has served as a yeshiva since 1954 and is one of only two free-standing mansions extant on Riverside Drive. The house is a New York City designated landmark and is listed on the National Register of Historic Places. The mansion was designed in a mixture of the Colonial Revival architecture, Colonial Revival, Italianate ... [...More Info...] [...Related Items...] OR: [Wikipedia] [Google] [Baidu] |
Herts & Tallant
Henry Beaumont Herts (January 23, 1871 – March 27, 1933) was an American architect. Herts was born in New York City, attended Columbia University without graduating, and apprenticed under Bruce Price. He studied architecture in Europe at the École nationale supérieure des Beaux-Arts in Paris and at the Universities of Rome and Heidelberg. In 1900 Herts, with partner Hugh Tallant, formed Herts & Tallant and became known for their theater designs. Tallant was the designer, and Herts serving as the engineer and businessperson. The 1903 New Amsterdam Theatre was their first big success, followed by the Fulton (razed in 1982), the Gaiety (razed in 1982), the Liberty (defunct in 1933), the Lyceum, the New German Theatre, and the Brooklyn Academy of Music. Herts perfected the cantilevered arch construction that enabled theater architects to support balconies without the use of columns.''Broadway: Its History, People, and Places: An Encyclopedia'', by Ken Bloom, Taylor & Francis ... [...More Info...] [...Related Items...] OR: [Wikipedia] [Google] [Baidu] |
Porte-cochère
A porte-cochère (; ; ; ) is a doorway to a building or courtyard, "often very grand," through which vehicles can enter from the street or a covered porch-like structure at a main or secondary entrance to a building through which originally a horse and carriage and today a motor vehicle can pass to provide arriving and departing occupants protection from the elements. Portes-cochères are still found on such structures as major public buildings and hotels, providing covered access for visitors and guests arriving by motorized transport. A porte-cochère, a structure for vehicle passage, is to be distinguished from a portico, a columned porch or entry for human, rather than vehicular, traffic. History The porte-cochère was a feature of many late 18th- and 19th-century mansions and public buildings. A well-known example is at Buckingham Palace in London. A portico at the White House in Washington, D.C. is often confused with a porte-cochère, where a raised vehicle ramp g ... [...More Info...] [...Related Items...] OR: [Wikipedia] [Google] [Baidu] |
The Normandy
The Normandy is a cooperative apartment building at 140 Riverside Drive, between 86th and 87th Streets, adjacent to Riverside Park on the Upper West Side of Manhattan in New York City. Designed by architect Emery Roth in a mixture of the Art Moderne and Renaissance Revival styles, it was constructed from 1938 to 1939. The building was developed by a syndicate composed of Henry Kaufman, Emery Roth, Samson Rosenblatt, and Herman Wacht. The Normandy is 20 stories tall, with small twin towers rising above the 18th story. The building is a New York City designated landmark. The lowest 18 stories of the building are H-shaped, flanking courtyards to the west and east. There are numerous setbacks, some of which double as terraces. The first two stories are clad in rusticated blocks of limestone, with horizontal Art Moderne-style horizontal grooves. There are two semicircular entrances at ground level. The remainder of the facade is made of light brick with cast stone ornamentat ... [...More Info...] [...Related Items...] OR: [Wikipedia] [Google] [Baidu] |
Riverside Park (Manhattan)
Riverside Park is a scenic waterfront public park in the Upper West Side, Morningside Heights, and Hamilton Heights neighborhoods of the borough of Manhattan in New York City. Located on Manhattan's West Side, the park measures long and wide, running between the Hudson River and Henry Hudson Parkway to the west and the serpentine Riverside Drive to the east. Riverside Park was established by land condemnation in 1872 and was developed concurrently with Riverside Drive. Originally running between 72nd and 125th Streets, it was extended northward in the first decade of the 20th century. When the park was first laid out, the right-of-way of the New York Central Railroad's West Side Line blocked access to the river. In the 1930s, under parks commissioner Robert Moses's West Side improvement project, the railroad track was covered with an esplanade and several recreational facilities. Few modifications were made to the park until the 1980s, when it was renovated and extended ... [...More Info...] [...Related Items...] OR: [Wikipedia] [Google] [Baidu] |
Soldiers' And Sailors' Monument (Manhattan)
The Soldiers' and Sailors' Memorial Monument is located in Riverside Park (Manhattan), Riverside Park, at the intersection of 89th Street (Manhattan), 89th Street and Riverside Drive (Manhattan), Riverside Drive, on the Upper West Side of Manhattan in New York City. It commemorates Union Army soldiers and sailors who served in the American Civil War. It is an enlarged version of the Choragic Monument of Lysicrates in Athens, and was designed by the firm of Stoughton & Stoughton with Paul E. M. DuBoy. The monument was completed May 26, 1902. History Early history The monument was first suggested in 1869. However, little was done to create the monument until 1893 – at a time the memory of the war was fading and there was a wave of nostalgia for the Civil War in the country – when the New York State legislature established a Board of Commissioners for a monument to the soldiers and sailors who had served in the Union (American Civil War), Union Army during the American Civil ... [...More Info...] [...Related Items...] OR: [Wikipedia] [Google] [Baidu] |
Lot Line
A unit of real estate or immovable property is limited by a legal boundary (sometimes also referred to as a property line, lot line or bounds). The boundary (in Latin: ''limes'') may appear as a discontinuation in the terrain: a ditch, a bank, a hedge, a wall, or similar, but essentially, a legal boundary is a conceptual entity, a Social constructionism, social construct, adjunct to the likewise abstract entity of property rights. A cadastral map displays how boundaries subdivide land into units of ownership. However, the relations between society, owner, and land in any culture or jurisdiction are conceived of in terms more complex than a tessellation. Therefore, the society concerned has to specify the rules and means by which the boundary concept is materialized and located on the ground. A 'Western' version of the boundary determination might be a legally specified procedure, performed by a Chartered Surveyor, chartered surveyor, supported by statements from neighbors and pert ... [...More Info...] [...Related Items...] OR: [Wikipedia] [Google] [Baidu] |
Herts And Tallant
Henry Beaumont Herts (January 23, 1871 – March 27, 1933) was an American architect. Herts was born in New York City, attended Columbia University without graduating, and apprenticed under Bruce Price. He studied architecture in Europe at the École nationale supérieure des Beaux-Arts in Paris and at the Universities of Rome and Heidelberg. In 1900 Herts, with partner Hugh Tallant, formed Herts & Tallant and became known for their theater designs. Tallant was the designer, and Herts serving as the engineer and businessperson. The 1903 New Amsterdam Theatre was their first big success, followed by the Fulton (razed in 1982), the Gaiety (razed in 1982), the Liberty (defunct in 1933), the Lyceum, the New German Theatre, and the Brooklyn Academy of Music. Herts perfected the cantilevered arch construction that enabled theater architects to support balconies without the use of columns.''Broadway: Its History, People, and Places: An Encyclopedia'', by Ken Bloom, Taylor & Francis ... [...More Info...] [...Related Items...] OR: [Wikipedia] [Google] [Baidu] |
Terrace Garden
A terrace garden is a garden with a raised flat paved or gravelled section overlooking a prospect. A raised terrace keeps a house dry and provides a transition between the hardscape and the softscape. History Persia Since a level site is generally regarded as a requisite for comfort and repose, the terrace as a raised viewing platform made an early appearance in the ancient Persian gardening tradition, where the enclosed orchard, or paradise, was to be viewed from a ceremonial tent. Such a terrace had its origins in the far older agricultural practice of terracing a sloping site (see Terrace (agriculture)). The Hanging Gardens of Babylon must have been built on an artificial mountain with stepped terraces, like those on a ziggurat. Ancient Rome Lucullus brought back to Rome first-hand experience of Persian gardening in the hilly sites of Asia Minor; the villa gardens of Maecenas, which included libraries open to scholars, incurred the disdain of Seneca. At Praeneste d ... [...More Info...] [...Related Items...] OR: [Wikipedia] [Google] [Baidu] |
Manhattan Street Grid
The Commissioners' Plan of 1811 was the original design for the streets of Manhattan above Houston Street and below 155th Street, which put in place the rectangular grid plan of streets and lots that has defined Manhattan on its march uptown until the current day. It has been called "the single most important document in New York City's development,"Augustyn & Cohen, pp.100–06 and the plan has been described as encompassing the "republican predilection for control and balance ... nddistrust of nature". It was described by the Commission that created it as combining "beauty, order and convenience." The plan originated when the Common Council of New York City, seeking to provide for the orderly development and sale of the land of Manhattan between 14th Street and Washington Heights, but unable to do so itself for reasons of local politics and objections from property owners, asked the New York State Legislature to step in. The legislature appointed a commission wi ... [...More Info...] [...Related Items...] OR: [Wikipedia] [Google] [Baidu] |
Frontage
Frontage is the boundary between a plot of land or a building and the road onto which the plot or building fronts. Frontage may also refer to the full length of this boundary. This length is considered especially important for certain types of commercial and retail real estate, in applying zoning bylaws and property tax. In the case of contiguous buildings individual frontages are usually measured to the middle of any party wall. In some parts of the United States, particularly New England and Montana, a frontage road is one which runs parallel to a major road or highway, and is intended primarily for local access to and egress from those properties which line it. A "river frontage" or "ocean frontage" is the length of a plot of land that faces directly onto a river or ocean respectively. Consequently, the amount of such frontage may affect the value of the plot. See also * Façade A façade or facade (; ) is generally the front part or exterior of a building. It ... [...More Info...] [...Related Items...] OR: [Wikipedia] [Google] [Baidu] |
The Heckscher Foundation For Children
The Heckscher Foundation for Children is a New York City-focused private foundation that provides grants to underserved New York City youth. Often, the foundation's grant-giving takes the form of program support, capacity-building, and general operating support. Mission The Heckscher Foundation seeks to level the playing field for underprivileged youth. It focuses on “inflection point” funding within a venture philanthropy framework. The Foundation considers specific obstacles that keep underserved youth from realizing their full potential and identifies key junctures, or inflection points, where grants might change the course of their lives. From there, the Foundation looks for innovative programs, partnerships, and solutions that address those junctures, and are grounded in positive, long-term outcomes, dividing giving into four main categories: Catalytic Giving, Strategic Partnerships, Targeted Problem Solving, and Proven Models. History The Heckscher Foundation for Ch ... [...More Info...] [...Related Items...] OR: [Wikipedia] [Google] [Baidu] |
Solomon Schinasi
Solomon (), also called Jedidiah, was the fourth monarch of the Kingdom of Israel and Judah, according to the Hebrew Bible. The successor of his father David, he is described as having been the penultimate ruler of all Twelve Tribes of Israel under an amalgamated Israel and Judah. The hypothesized dates of Solomon's reign are from 970 to 931 BCE. According to the biblical narrative, after Solomon's death, his son and successor Rehoboam adopted harsh policies towards the northern Israelites, who then rejected the reign of the House of David and sought Jeroboam as their king. In the aftermath of Jeroboam's Revolt, the Israelites were split between the Kingdom of Israel in the north (Samaria) and the Kingdom of Judah in the south (Judea); the Bible depicts Rehoboam and the rest of Solomon's patrilineal descendants ruling over independent Judah alone. A Jewish prophet, Solomon is portrayed as wealthy, wise, powerful, and a dedicated follower of Yahweh (God), as attested by the ... [...More Info...] [...Related Items...] OR: [Wikipedia] [Google] [Baidu] |








