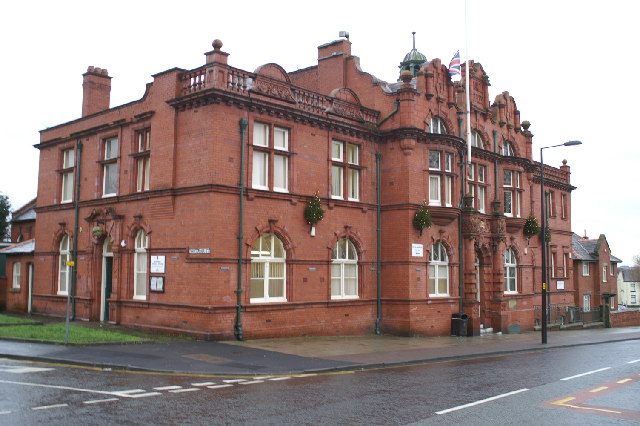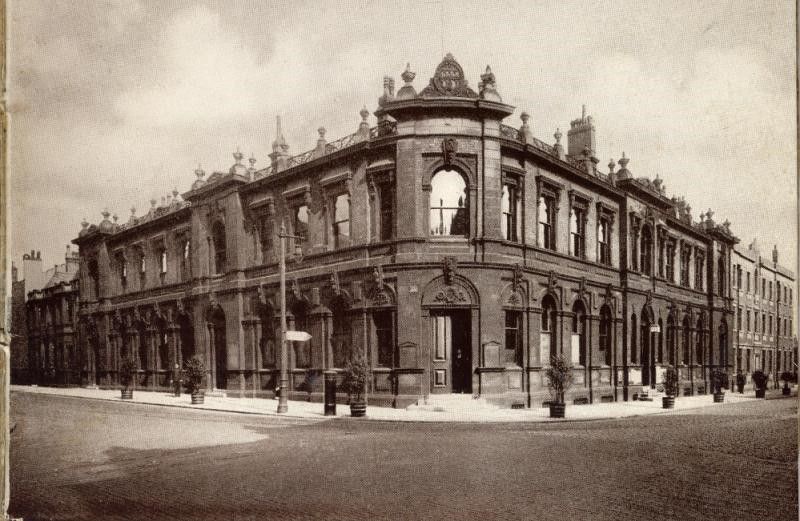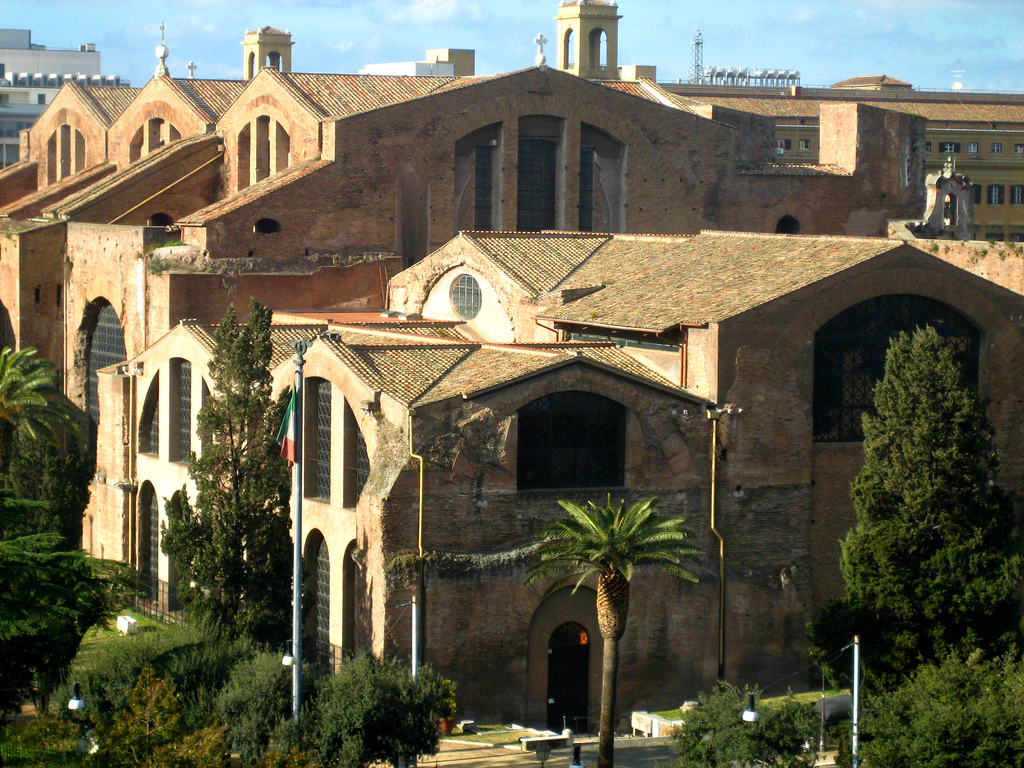|
Ince-in-Makerfield Town Hall
Ince-in-Makerfield Town Hall, also known as Ince-in-Makerfield Council Offices, is a municipal building in Ince Green Lane, Ince-in-Makerfield, Greater Manchester, England. The building is currently used as a children's nursery. History After significant industrial growth in the mid-19th century, largely associated with the coal mining industry, a local board of health was formed in Ince-in-Makerfield in 1866. By the early 1880s, the council had established its offices at No. 43 Ince Green Lane. Ince-in-Makerfield became an urban district in 1894 and, in this context, civic leaders decided to erect new offices further to the southwest along Ince Green Lane. The site chosen was just to the north of Saw Mill Pit which had been sunk in 1869 and where 15 miners died in an explosion in July 1874. The building was designed by Heaton, Ralph, and Heaton in the Edwardian Baroque style, built in red brick, and was completed in 1903. The design involved an asymmetrical main frontage of ei ... [...More Info...] [...Related Items...] OR: [Wikipedia] [Google] [Baidu] |
Ince-in-Makerfield
Ince-in-Makerfield or Ince is a town in the Metropolitan Borough of Wigan, in Greater Manchester, England. The population of the Ince ward at the 2011 census was 13,486, but a southern part of Ince was also listed under the Abram ward (north of Warrington Road in this ward). Adding on this area brings the total in 2011 to 15,664. Within the boundaries of the Historic counties of England, historic county of Lancashire, Ince is contiguous to Wigan and is a residential suburb divided by a railway line into two separate areas, Higher Ince and Lower Ince. From 1894 Ince was an Urban district (Great Britain and Ireland), urban district of the administrative county of Lancashire and in 1974 became part of the Metropolitan Borough of Wigan. Toponymy The name ''Ince'' may be of Cumbric origin and derived from ''ïnïs'', meaning 'island' or, as is likely in this case, 'dry land' (Welsh language, Welsh ''ynys''). History The earliest mention of the Manorialism, manor of Ince and the ... [...More Info...] [...Related Items...] OR: [Wikipedia] [Google] [Baidu] |
Oriel Window
An oriel window is a form of bay window which protrudes from the main wall of a building but does not reach to the ground. Supported by corbels, bracket (architecture), brackets, or similar cantilevers, an oriel window generally projects from an upper floor, but is also sometimes used on the ground floor. Etymology According to the ''Oxford English Dictionary'', the term ''oriel'' is derived from Anglo-Norman language, Anglo-Norman ' and Late Latin ', both meaning "gallery" or "porch", perhaps from Classical Latin ' ("curtain"). History Oriel windows became popular in the 15th century. They allowed more sunlight into a room compared to conventional flat windows, and were therefore popular in northern countries such as England. They also could increase the usable space in a house without changing the footprint of the building. Oriel windows are seen in Islamic architecture, Arab architecture in the form of mashrabiya and in Turkish are known as ''şahnişin'' or ''cumba''. ... [...More Info...] [...Related Items...] OR: [Wikipedia] [Google] [Baidu] |
Government Buildings Completed In 1903
A government is the system or group of people governing an organized community, generally a state. In the case of its broad associative definition, government normally consists of legislature, executive, and judiciary. Government is a means by which organizational policies are enforced, as well as a mechanism for determining policy. In many countries, the government has a kind of constitution, a statement of its governing principles and philosophy. While all types of organizations have governance, the term ''government'' is often used more specifically to refer to the approximately 200 independent national governments and subsidiary organizations. The main types of modern political systems recognized are democracies, totalitarian regimes, and, sitting between these two, authoritarian regimes with a variety of hybrid regimes. Modern classification systems also include monarchies as a standalone entity or as a hybrid system of the main three. Historically prevalent forms ... [...More Info...] [...Related Items...] OR: [Wikipedia] [Google] [Baidu] |
Gulf Of Naples
The Gulf of Naples (), also called the Bay of Naples, is a roughly 15-kilometer-wide (9.3 mi) gulf located along the south-western coast of Italy (Metropolitan City of Naples, Campania region). It opens to the west into the Mediterranean Sea. It is bordered on the north by the cities of Naples and Pozzuoli, on the east by Mount Vesuvius, and on the south by the Sorrento Peninsula and the main town of the peninsula, Sorrento. The Peninsula separates the Gulf of Naples from the Gulf of Salerno, which includes the Amalfi Coast. The islands of Capri, Ischia and Procida are located in the Gulf of Naples. The area is a tourist destination, with the seaside Roman Empire, Roman ruins of Pompeii and Herculaneum at the foot of Mount Vesuvius (destroyed in the AD 79 eruption of Vesuvius), along the north coast. Along with the island of Ischia and gulfs of Gulf of Pozzuoli, Pozzuoli and Gulf of Gaeta, Gaeta, local waters are home to varieties of whales and dolphins including fin wha ... [...More Info...] [...Related Items...] OR: [Wikipedia] [Google] [Baidu] |
Wigan Metropolitan Borough Council
Wigan Council, or Wigan Metropolitan Borough Council, is the Local government in England, local authority of the Metropolitan Borough of Wigan in Greater Manchester, England. It is a metropolitan borough council and provides the majority of local government services in the borough. The council has been a member of the Greater Manchester Combined Authority since 2011. The council has been under Labour Party (UK), Labour majority control since the metropolitan borough was created in 1974. It meets at Wigan Town Hall and has its main offices at the adjoining Wigan Life Centre. History The town of Wigan was an ancient borough, having been granted a municipal charter, charter in 1246. From around 1350 the borough was led by a Mayors in England, mayor. The borough was reformed to become a municipal borough under the Municipal Corporations Act 1835, which standardised how most boroughs operated across the country. It was then governed by a body formally called the 'mayor, aldermen and ... [...More Info...] [...Related Items...] OR: [Wikipedia] [Google] [Baidu] |
Parapet
A parapet is a barrier that is an upward extension of a wall at the edge of a roof, terrace, balcony, walkway or other structure. The word comes ultimately from the Italian ''parapetto'' (''parare'' 'to cover/defend' and ''petto'' 'chest/breast'). Where extending above a roof, a parapet may simply be the portion of an exterior wall that continues above the edge line of the roof surface, or may be a continuation of a vertical feature beneath the roof such as a fire wall or party wall. Parapets were originally used to defend buildings from military attack, but today they are primarily used as guard rails, to conceal rooftop equipment, reduce wind loads on the roof, and to prevent the spread of fires. Parapet types Parapets may be plain, embattled, perforated or panelled, which are not mutually exclusive terms. *Plain parapets are upward extensions of the wall, sometimes with a coping at the top and corbel below. *Embattled parapets may be panelled, but are pierced, if not ... [...More Info...] [...Related Items...] OR: [Wikipedia] [Google] [Baidu] |
Baluster
A baluster () is an upright support, often a vertical moulded shaft, square, or lathe-turned form found in stairways, parapets, and other architectural features. In furniture construction it is known as a spindle. Common materials used in its construction are wood, stone, and less frequently metal and ceramic. A group of balusters supporting a guard railing, coping, or ornamental detail is known as a balustrade. The term baluster shaft is used to describe forms such as a candlestick, upright furniture support, and the stem of a brass chandelier. The term banister (also bannister) refers to a baluster or to the system of balusters and handrail of a stairway. It may be used to include its supporting structures, such as a supporting newel post. In the UK, there are different height requirements for domestic and commercial balustrades, as outlined in Approved Document K. Etymology According to the ''Oxford English Dictionary'', "baluster" is derived through the , from , from ' ... [...More Info...] [...Related Items...] OR: [Wikipedia] [Google] [Baidu] |
Casement Window
A casement window is a window that is attached to its frame by one or more hinges at the side. They are used singly or in pairs within a common frame, in which case they are hinged on the outside. Casement windows are often held open using a casement stay. Windows hinged at the top are referred to as awning windows, and ones hinged at the bottom are called hoppers. Overview Throughout Britain and Ireland, casement windows were common before the sash window was introduced. They were usually metal with leaded glass, which refers to glass panes held in place with strips of lead called cames (leaded glass should not be confused with lead glass, which refers to the manufacture of the glass itself). These casement windows usually were hinged on the side, and opened inward. By the start of the Victorian era, opening casements and frames were constructed from timber in their entirety. The windows were covered by functional exterior shutters, which opened outward. Variants of cas ... [...More Info...] [...Related Items...] OR: [Wikipedia] [Google] [Baidu] |
Colonette
A colonnette is a small slender column, usually decorative, which supports a Beam (structure), beam or lintel. Colonnettes have also been used to refer to a feature of furnishings such as a dressing table and Grandfather clock, case clock, and even studied by archeologists in Roman ceramics. Architectural colonnettes are typically found in "a group in a parapet, balustrade, or Compound pier, cluster pier". The term columnette has also been used to refer to thin columns. In Khmer art, the colonnette designates in particular the columns which frame the doors of the sanctuaries and which are one of the dating elements of their style. Summits of complexity were attained in the development of the Khmer colonnette, according to Philippe Stern: Etymology The -''ette'' suffix, from French language, is a diminutive, which can also have a condescending connotation: in our case, it shifts the meaning from column to small column or fake columns. In the field of Angkorian archeology, Edme Ca ... [...More Info...] [...Related Items...] OR: [Wikipedia] [Google] [Baidu] |
Diocletian Window
Diocletian windows, also called thermal windows, are large semicircular windows characteristic of the enormous public baths (''thermae'') of Ancient Rome. They have been revived on a limited basis by some neo-classical architecture, classical revivalist architects in more modern times. Description Diocletian windows are large segmental arched windows (or other openings), which are usually divided into three lights (window compartments) by two vertical mullions. The central compartment is often wider than the two side lights on either side of it. Names Diocletian windows are named after the windows found in the Baths of Diocletian (AD 302) in Rome. (The Thermae is now the church of Santa Maria degli Angeli e dei Martiri.) The variant name, thermal window, also comes from their association with the Thermae of Diocletian. Influence This type of window was revived and used in Italy in the 16th century, especially by Andrea Palladio. Palladio and others incorporated an elongated ... [...More Info...] [...Related Items...] OR: [Wikipedia] [Google] [Baidu] |
Transom (architecture)
In architecture, a transom is a transverse horizontal structural beam or bar, or a crosspiece separating a door from a window above it. This contrasts with a mullion, a vertical structural member. Transom or transom window is also the customary U.S. word used for a transom light, the window over this crosspiece. In Britain, the transom light is usually referred to as a fanlight, often with a semi-circular shape, especially when the window is segmented like the slats of a folding hand fan. A prominent example of this is at the main entrance of 10 Downing Street, the official residence of the Prime Minister of the United Kingdom. History In early Gothic ecclesiastical work, transoms are found only in belfry unglazed windows or spire lights, where they were deemed necessary to strengthen the mullions in the absence of the iron stay bars, which in glazed windows served a similar purpose. In the later Gothic, and more especially the Perpendicular Period, the introduction of tran ... [...More Info...] [...Related Items...] OR: [Wikipedia] [Google] [Baidu] |
Baroque Architecture
Baroque architecture is a highly decorative and theatrical style which appeared in Italy in the late 16th century and gradually spread across Europe. It was originally introduced by the Catholic Church, particularly by the Jesuits, as a means to combat the Reformation and the Protestantism, Protestant church with a new architecture that inspired surprise and awe. It reached its peak in the High Baroque (1625–1675), when it was used in churches and palaces in Italy, Spain, Portugal, France, Bavaria and Austria. In the Late Baroque period (1675–1750), it reached as far as Russia, the Ottoman Baroque architecture, Ottoman Empire and the Spanish colonization of the Americas, Spanish and Portuguese colonization of the Americas, Portuguese colonies in Latin America. In about 1730, an even more elaborately decorative variant called Rococo appeared and flourished in Central Europe. Baroque architects took the basic elements of Renaissance architecture, including domes and colonnades, ... [...More Info...] [...Related Items...] OR: [Wikipedia] [Google] [Baidu] |








