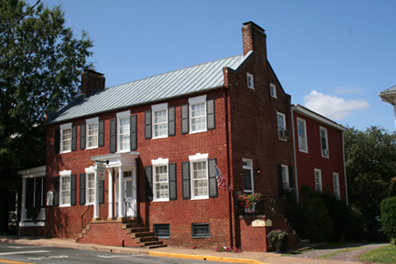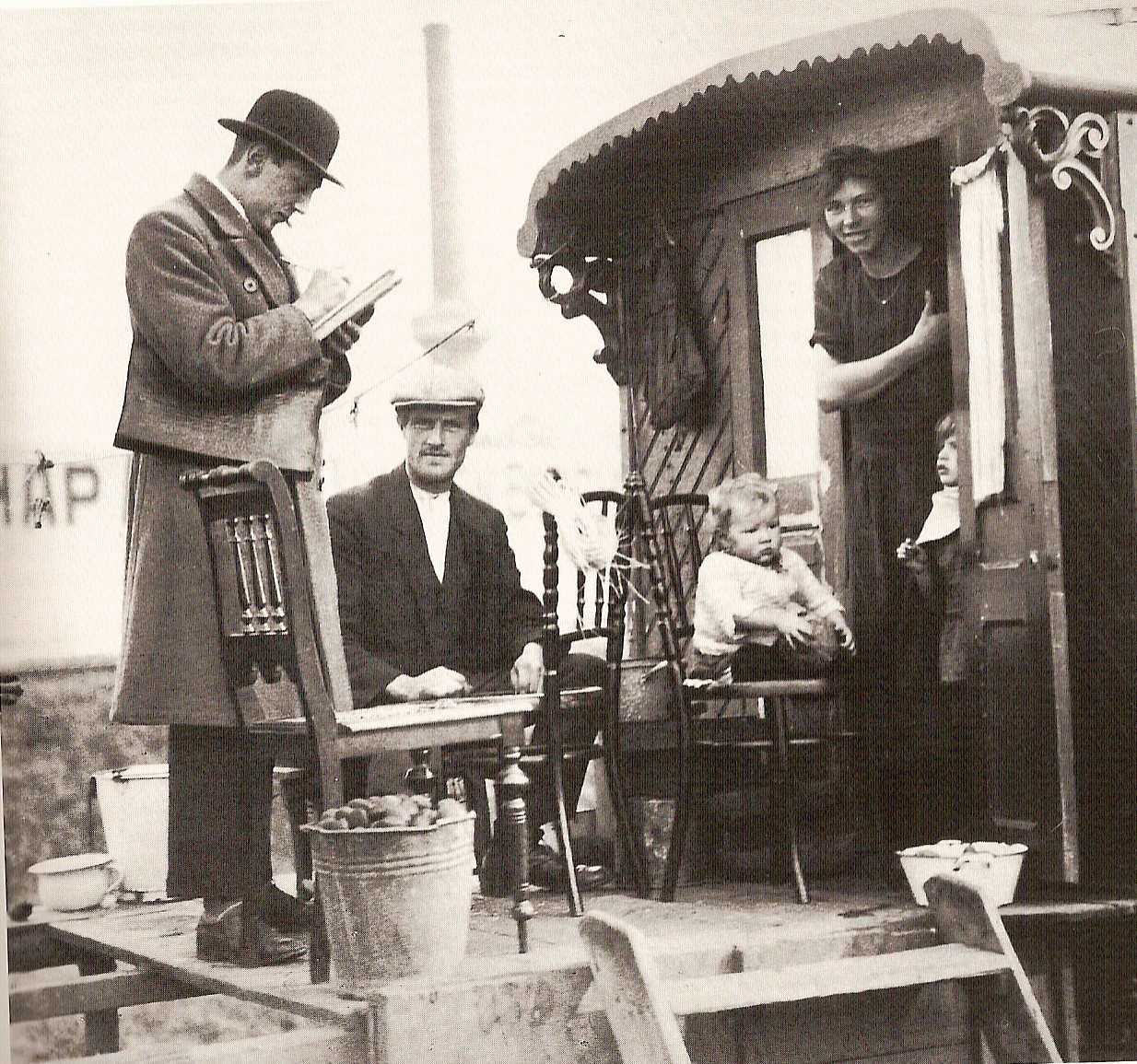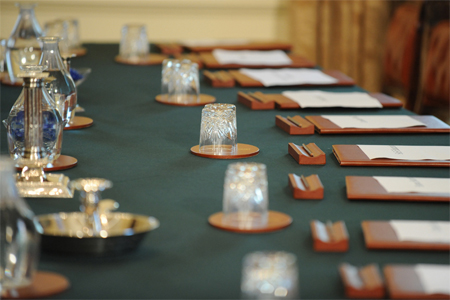|
Harner Homestead
The Harner Homestead (also known as the Old Harner Homestead), is a historic home outside Morgantown, Monongalia County, West Virginia. Overview Located at 1818 Listravia, in the Sabraton area, east of Morgantown, it served as the home of Philip William Harner, blacksmith and farmer. In 1983, Nancy Moore and Deloras Fleming, two women from the History Department of West Virginia University compiled information and submitted documentation to place the Old Harner Homestead on the National Register of Historic Places. The form gives highly detailed information about the exterior and interior of the home, i.e. the woodwork, porches, cabinets, and chimneys. The main section of the building was built about 1852 and is one of the oldest houses in the Morgantown area. Architecturally, it is an excellent example of an I-house with an ell in the back. The two story front porch is a common feature in the I-house. It is not known when the ell was added, but it is believed that it was b ... [...More Info...] [...Related Items...] OR: [Wikipedia] [Google] [Baidu] |
Morgantown, West Virginia
Morgantown is a city in and the county seat of Monongalia County, West Virginia, United States, situated along the Monongahela River. The largest city in North-Central West Virginia, Morgantown is best known as the home of West Virginia University. The population was 30,712 at the 2020 census. The city serves as the anchor of the Morgantown metropolitan area, which had a population of 138,176 in 2020. History Morgantown's history is closely tied to the Anglo-French struggle for this territory. Until the Treaty of Paris in 1763, what is now known as Morgantown was greatly contested by white settlers and Native Americans, and by British and French soldiers. The treaty decided the issue in favor of the British, but Indian fighting continued almost to the beginning of the American Revolutionary War in 1775. Zackquill Morgan_and_David_Morgan_(frontiersman).html" ;"title="estVirginia">est.h ... and David_Morgan,_sons_of_Morgan_Morgan.html" ;"title="David Morgan (frontiersman)">Davi ... [...More Info...] [...Related Items...] OR: [Wikipedia] [Google] [Baidu] |
Chimneys
A chimney is an architectural ventilation structure made of masonry, clay or metal that isolates hot toxic exhaust gases or smoke produced by a boiler, stove, furnace, incinerator, or fireplace from human living areas. Chimneys are typically vertical, or as near as possible to vertical, to ensure that the gases flow smoothly, drawing air into the combustion in what is known as the stack, or chimney effect. The space inside a chimney is called the '' flue''. Chimneys are adjacent to large industrial refineries, fossil fuel combustion facilities or part of buildings, steam locomotives and ships. In the United States, the term '' smokestack industry'' refers to the environmental impacts of burning fossil fuels by industrial society, including the electric industry during its earliest history. The term ''smokestack'' (colloquially, ''stack'') is also used when referring to locomotive chimneys or ship chimneys, and the term ''funnel'' can also be used. The height of ... [...More Info...] [...Related Items...] OR: [Wikipedia] [Google] [Baidu] |
I-house Architecture In West Virginia
The I-house is a vernacular house type, popular in the United States from the colonial period onward. The I-house was so named in the 1930s by Fred Kniffen, a cultural geographer at Louisiana State University who was a specialist in folk architecture. He identified and analyzed the type in his 1936 study of Louisiana house types. He chose the name "I-house" because of the style was commonly built in the rural farm areas of Indiana, Illinois and Iowa, all states beginning with the letter "I".; the link is broken but for examples in Indiana see: https://www.in.gov/core/results.html?profile=_default&query=i-house&collection=global-collection But he was not implying that this house type originated in, or was restricted to, those three states. It is also referred to as Plantation Plain style. History and defining characteristics The I-house developed from traditional 17th-century British folk house types, such as the hall and parlor house and central-passage house. It became a ... [...More Info...] [...Related Items...] OR: [Wikipedia] [Google] [Baidu] |
Houses In Morgantown, West Virginia
A house is a single-unit residential building. It may range in complexity from a rudimentary hut to a complex structure of wood, masonry, concrete or other material, outfitted with plumbing, electrical, and heating, ventilation, and air conditioning Heating, ventilation, and air conditioning (HVAC) is the use of various technologies to control the temperature, humidity, and purity of the air in an enclosed space. Its goal is to provide thermal comfort and acceptable indoor air quality. ... systems.Schoenauer, Norbert (2000). ''6,000 Years of Housing'' (rev. ed.) (New York: W.W. Norton & Company). Houses use a range of different roofing systems to keep precipitation such as rain from getting into the dwelling space. Houses may have doors or lock (security device), locks to secure the dwelling space and protect its inhabitants and contents from burglars or other trespassers. Most conventional modern houses in Western cultures will contain one or more bedrooms and bathroom ... [...More Info...] [...Related Items...] OR: [Wikipedia] [Google] [Baidu] |
Houses Completed In 1852
A house is a single-unit residential building. It may range in complexity from a rudimentary hut to a complex structure of wood, masonry, concrete or other material, outfitted with plumbing, electrical, and heating, ventilation, and air conditioning systems.Schoenauer, Norbert (2000). ''6,000 Years of Housing'' (rev. ed.) (New York: W.W. Norton & Company). Houses use a range of different roofing systems to keep precipitation such as rain from getting into the dwelling space. Houses may have doors or locks to secure the dwelling space and protect its inhabitants and contents from burglars or other trespassers. Most conventional modern houses in Western cultures will contain one or more bedrooms and bathrooms, a kitchen or cooking area, and a living room. A house may have a separate dining room, or the eating area may be integrated into another room. Some large houses in North America have a recreation room. In traditional agriculture-oriented societies, domestic animals suc ... [...More Info...] [...Related Items...] OR: [Wikipedia] [Google] [Baidu] |
Census
A census is the procedure of systematically acquiring, recording and calculating information about the members of a given population. This term is used mostly in connection with national population and housing censuses; other common censuses include censuses of agriculture, traditional culture, business, supplies, and traffic censuses. The United Nations (UN) defines the essential features of population and housing censuses as "individual enumeration, universality within a defined territory, simultaneity and defined periodicity", and recommends that population censuses be taken at least every ten years. UN recommendations also cover census topics to be collected, official definitions, classifications and other useful information to co-ordinate international practices. The UN's Food and Agriculture Organization (FAO), in turn, defines the census of agriculture as "a statistical operation for collecting, processing and disseminating data on the structure of agriculture, coverin ... [...More Info...] [...Related Items...] OR: [Wikipedia] [Google] [Baidu] |
Ell (architecture)
In architecture, an ell is a wing of a building perpendicular (at a right angle) to the length of the main portion (main range).Ching, Francis D. K. (1995). A Visual Dictionary of Architecture. Van Nostrand Reinhold Company. p. 26. . It takes its name from the shape of the letter L. Ells are often additions to a building. Unless sub-wings or a non-rectangular outline floor plan exists such a wing makes the building L-shaped or T-shaped "in plan" (shape from above/below), though if not central nor at one end of the building the T-shape will be an offset T. Where a building is aligned closely to cardinal compass points, such a wing may be more informatively described by its related side of the building (such as "south wing of the building"). Connected farms and large rural homes In connected farm architecture and homes that were the economic hubs of large grounds including in Mediterranean and northern European traditions, one or more ells (wings) will usually be extended to a ... [...More Info...] [...Related Items...] OR: [Wikipedia] [Google] [Baidu] |
I-house
The I-house is a vernacular house type, popular in the United States from the colonial period onward. The I-house was so named in the 1930s by Fred Kniffen, a cultural geographer at Louisiana State University who was a specialist in folk architecture. He identified and analyzed the type in his 1936 study of Louisiana house types. He chose the name "I-house" because of the style was commonly built in the rural farm areas of Indiana, Illinois and Iowa, all states beginning with the letter "I".; the link is broken but for examples in Indiana see: https://www.in.gov/core/results.html?profile=_default&query=i-house&collection=global-collection But he was not implying that this house type originated in, or was restricted to, those three states. It is also referred to as Plantation Plain style. History and defining characteristics The I-house developed from traditional 17th-century British folk house types, such as the hall and parlor house and central-passage house. It became ... [...More Info...] [...Related Items...] OR: [Wikipedia] [Google] [Baidu] |
Cabinets
A cabinet is a body of high-ranking state officials, typically consisting of the executive branch's top leaders. Members of a cabinet are usually called cabinet ministers or secretaries. The function of a cabinet varies: in some countries, it is a collegiate decision-making body with collective responsibility, while in others it may function either as a purely advisory body or an assisting institution to a decision-making head of state or head of government. Cabinets are typically the body responsible for the day-to-day management of the government and response to sudden events, whereas the legislative and judicial branches work in a measured pace, in sessions according to lengthy procedures. In some countries, particularly those that use a parliamentary system (e.g., the UK), the Cabinet collectively decides the government's direction, especially in regard to legislation passed by the parliament. In countries with a presidential system, such as the United States, the Ca ... [...More Info...] [...Related Items...] OR: [Wikipedia] [Google] [Baidu] |
Old Harner Homestead Ell1
Old or OLD may refer to: Places *Old, Baranya, Hungary *Old, Northamptonshire, England *Old Street station, a railway and tube station in London (station code OLD) *OLD, IATA code for Old Town Municipal Airport and Seaplane Base, Old Town, Maine, United States People *Old (surname) Music *OLD (band), a grindcore/industrial metal group * ''Old'' (Danny Brown album), a 2013 album by Danny Brown * ''Old'' (Starflyer 59 album), a 2003 album by Starflyer 59 * "Old" (song), a 1995 song by Machine Head *''Old LP'', a 2019 album by That Dog Other uses * ''Old'' (film), a 2021 American thriller film *''Oxford Latin Dictionary'' *Online dating *Over-Locknut Distance (or Dimension), a measurement of a bicycle wheel and frame *Old age See also *List of people known as the Old * * *Olde, a list of people with the surname *Olds (other) Olds may refer to: People * The olds, a jocular and irreverent online nickname for older adults * Bert Olds (1891–1953), Australian rules ... [...More Info...] [...Related Items...] OR: [Wikipedia] [Google] [Baidu] |
Porch
A porch (from Old French ''porche'', from Latin ''porticus'' "colonnade", from ''porta'' "passage") is a room or gallery located in front of an entrance of a building. A porch is placed in front of the facade of a building it commands, and forms a low front. Alternatively, it may be a vestibule, or a projecting building that houses the entrance door of a building. Porches exist in both religious and secular architecture. There are various styles of porches, many of which depend on the architectural tradition of its location. Porches allow for sufficient space for a person to comfortably pause before entering or after exiting a building, or to relax on. Many porches are open on the outward side with balustrade supported by balusters that usually encircles the entire porch except where stairs are found. The word "porch" is almost exclusively used for a structure that is outside the main walls of a building or house. Porches can exist under the same roof line as the rest of the ... [...More Info...] [...Related Items...] OR: [Wikipedia] [Google] [Baidu] |







