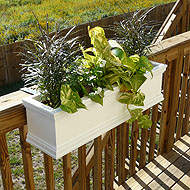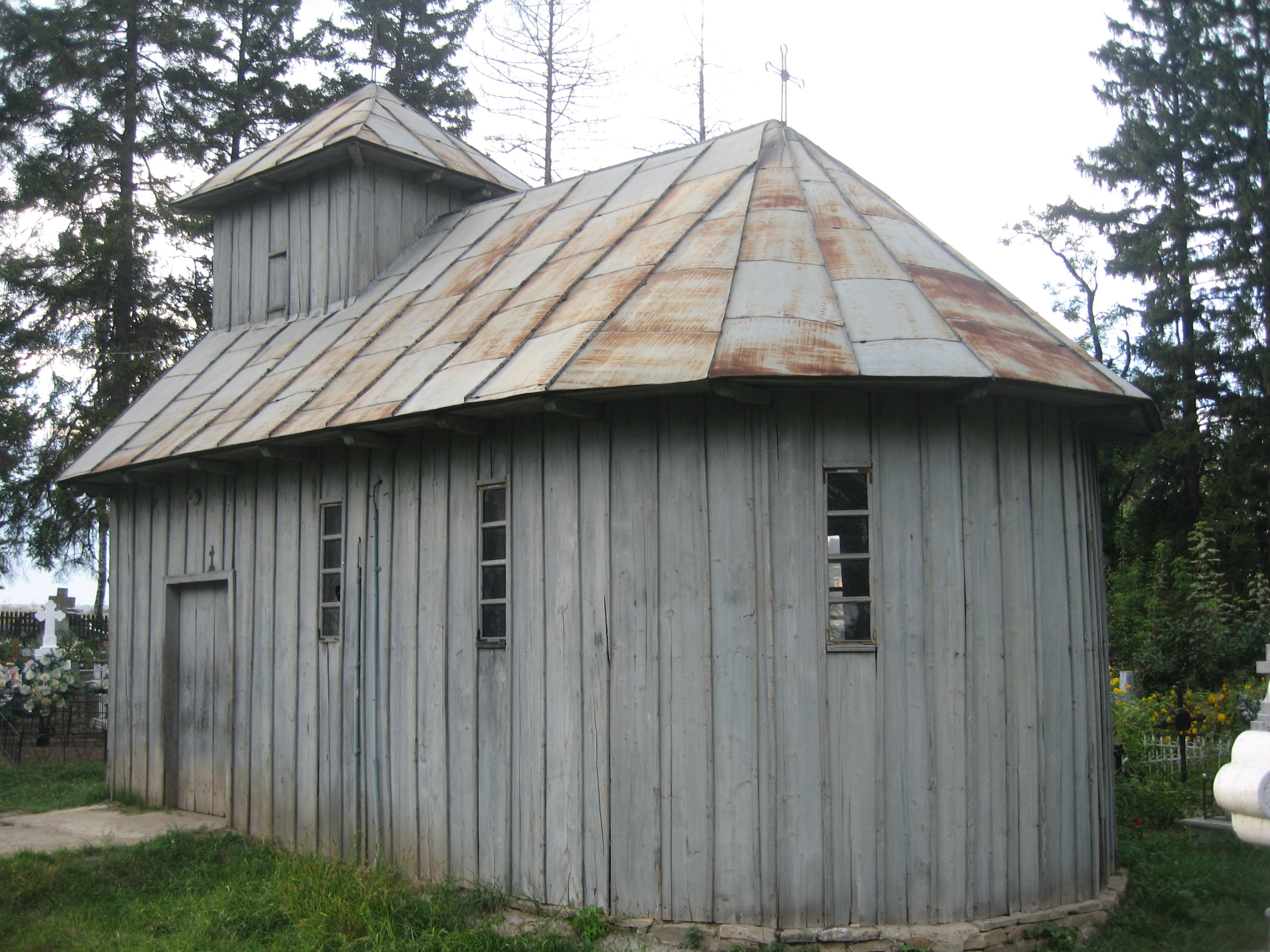|
Goetsch–Winckler House
The Goetsch–Winckler House is a single-family home at 2410 Hulett Road in Okemos, Michigan, United States. Designed by the architect Frank Lloyd Wright for the art professors Alma Goetsch and Kathrine Winckler, it was completed in 1940. The house, an early example of Wright's Usonian homes, is a single-story structure laid out in a straight line and oriented west-northwest to east-southeast. The Goetsch–Winckler House is listed on the National Register of Historic Places. The massing is composed of several offset rectangular spaces, accessed by a carport to the southeast. The facade is made of brick, as well as boards and battens. There are also bands of clerestory windows at the tops of the facade, in addition to full-height French doors and casement windows. The house is topped by two levels of overhanging flat roofs with protruding eaves. The interior, spanning no more than , is centered around an open plan living–dining room. There are two bedrooms and a bathroom to th ... [...More Info...] [...Related Items...] OR: [Wikipedia] [Google] [Baidu] |
Okemos, Michigan
Okemos ( ) is a census-designated place (CDP) in Ingham County in the U.S. state of Michigan. The population of the CDP was 25,121 at the 2020 census. Okemos is part of the urban area of Lansing–East Lansing, and is located nearby the campus of Michigan State University. Okemos is located mostly within Meridian Charter Township, with a small portion extending south into Alaiedon Township and east into Williamstown Township. Okemos contains its own post offices with the 48805 and 48864 ZIP Codes, as well as its own school district, Okemos Public Schools, that also serves portions of the surrounding area. History Pioneer Freeman Bray platted the village in 1841, giving it the name of Hamilton. Residents called it Okemos, after chief John Okemos ("Little Chief"), of the Ojibway (Chippewa) people. In 1859, the State legislature officially named the village "Okemos" in honor of the chief. The Red Cedar River, a tributary of the Grand River, flows from east to west throug ... [...More Info...] [...Related Items...] OR: [Wikipedia] [Google] [Baidu] |
Donald Schaberg House
The Schaberg House is a house designed by Frank Lloyd Wright in Okemos, Michigan, United States. Commissioned in 1950 by Donald and Mary Lou Schaberg, the house is an example of Wright's Usonian style. History According to Thomas Heinz in his book "The Vision of Frank Lloyd Wright", Donald Schaberg worked in the lumber industry in Lansing, Michigan. The Schabergs had been friends with the Edwards family before, and when the Edwards commissioned Wright to design them a house (James Edwards House), and the Schabergs liked what they saw, the Schabergs commissioned Wright to design a home for themselves. Don and Mary Lou Schaberg visited Wright at his home, Taliesin, so that the architect could understand the needs of the young couple better. It took many months and many reminder notes before Wright would send the plans for their new home. But when they came it was worth the wait. As Wright wrote, "your patience will be rewarded this side of heaven". Wright designed the house in ... [...More Info...] [...Related Items...] OR: [Wikipedia] [Google] [Baidu] |
Soffit
A soffit is an exterior architectural feature, generally the horizontal, aloft underside of the roof edge. Its archetypal form, sometimes incorporating or implying the projection of rafters or trusses over the exterior of supporting walls, is the underside of eaves (to connect a supporting wall to projecting edge(s) of the roof). The vertical band at the edge of the roof is called a fascia. A soffit of an arch is frequently called an intrados. Etymology The term ''soffit'' is from , formed as a ceiling; and directly from ''suffictus'' for ''suffixus'', , to fix underneath). Soffits in homes and offices In architecture, soffit is the underside (but not base) of any construction element. Examples include: Under the eaves of a roof In foremost use ''soffit'' is the first definition in the table above. In spatial analysis, it is one of the two necessary planes of any (3-dimensional) optionally built area, eaves, which projects, for such area to be within the building's sp ... [...More Info...] [...Related Items...] OR: [Wikipedia] [Google] [Baidu] |
Course (architecture)
A course is a layer of the same unit running horizontally in a wall. It can also be defined as a continuous row of any masonry unit such as bricks, concrete masonry units (CMU), stone, shingles, tiles, etc. Coursed masonry construction arranges units in regular courses. Oppositely, coursed rubble masonry construction uses random uncut units, infilled with mortar or smaller stones. If a course is the horizontal arrangement, then a wythe is a continuous vertical section of masonry one unit in thickness. A wythe may be independent of, or interlocked with, the adjoining wythe(s). A single wythe of brick that is not structural in nature is referred to as a masonry veneer. A standard 8-inch CMU block is exactly equal to three courses of brick. A bond (or bonding) pattern) is the arrangement of several courses of brickwork. The corners of a masonry wall are built first, then the spaces between them are filled by the remaining courses. Orientations Masonry coursing can be arrange ... [...More Info...] [...Related Items...] OR: [Wikipedia] [Google] [Baidu] |
Flower Box
A flower box is a type of container (flowers), container in the form of a planter or box that is usually placed outdoors and used for displaying live plants and flowers, but it may also be used for growing herbs or other edible plants. It is usually placed or affixed to an accessible location so the resident of a home may easily work with the plants in the container. A flower box may be installed under a window and supported in place by Bracket (architecture), brackets on the wall below, in which case it may be called a window box. Flower boxes may also be used to line decks, patios, porches, steps, and sidewalks and they can even be hung from railings. Wood, brick, metal, fiberglass and cellular PVC can all be used in flower box construction, with wood being a classical material of choice. A typical wooden container will last 3–5 years before showing signs of rot. With painting and maintenance, they can sometimes last 10–15 years. Fiberglass has the advantage of being ligh ... [...More Info...] [...Related Items...] OR: [Wikipedia] [Google] [Baidu] |
French Door
A door is a hinged or otherwise movable barrier that allows ingress (entry) into and egress (exit) from an enclosure. The created opening in the wall is a ''doorway'' or ''portal''. A door's essential and primary purpose is to provide security by controlling access to the doorway (portal). Conventionally, it is a panel that fits into the doorway of a building, room, or vehicle. Doors are generally made of a material suited to the door's task. They are commonly attached by hinges, but can move by other means, such as slides or counterbalancing. The door may be able to move in various ways (at angles away from the doorway/portal, by sliding on a plane parallel to the frame, by folding in angles on a parallel plane, or by spinning along an axis at the center of the frame) to allow or prevent ingress or egress. In most cases, a door's interior matches its exterior side. But in other cases (e.g., a vehicle door) the two sides are radically different. Many doors incorporate locki ... [...More Info...] [...Related Items...] OR: [Wikipedia] [Google] [Baidu] |
Chimney
A chimney is an architectural ventilation structure made of masonry, clay or metal that isolates hot toxic exhaust gases or smoke produced by a boiler, stove, furnace, incinerator, or fireplace from human living areas. Chimneys are typically vertical, or as near as possible to vertical, to ensure that the gases flow smoothly, drawing air into the combustion in what is known as the stack, or chimney effect. The space inside a chimney is called the '' flue''. Chimneys are adjacent to large industrial refineries, fossil fuel combustion facilities or part of buildings, steam locomotives and ships. In the United States, the term '' smokestack industry'' refers to the environmental impacts of burning fossil fuels by industrial society, including the electric industry during its earliest history. The term ''smokestack'' (colloquially, ''stack'') is also used when referring to locomotive chimneys or ship chimneys, and the term ''funnel'' can also be used. The height of a chim ... [...More Info...] [...Related Items...] OR: [Wikipedia] [Google] [Baidu] |
Elevation (architecture)
An architectural drawing or architect's drawing is a technical drawing of a building (or building project) that falls within the definition of architecture. Architectural drawings are used by architects and others for a number of purposes: to develop a design idea into a coherent proposal, to communicate ideas and concepts, to convince clients of the merits of a design, to assist a building contractor to construct it based on design intent, as a record of the design and planned development, or to make a record of a building that already exists. Architectural drawings are made according to a set of Convention (norm), conventions, which include particular views (floor plan, Cross section (geometry), section etc.), sheet sizes, units of measurement and scales, annotation and cross referencing. Historically, drawings were made in ink on paper or similar material, and any copies required had to be laboriously made by hand. The twentieth century saw a shift to drawing on tracing paper s ... [...More Info...] [...Related Items...] OR: [Wikipedia] [Google] [Baidu] |
Putty
PuTTY () is a free and open-source terminal emulator, serial console and network file transfer application. It supports several network protocols, including SCP, SSH, Telnet, rlogin, and raw socket connection. It can also connect to a serial port. The name "PuTTY" has no official meaning. PuTTY was originally written for Microsoft Windows, but it has been ported to various other operating systems. Official ports are available for some Unix-like platforms, with work-in-progress ports to and , and unofficial ports have been contributed to platforms such as Symbian, Windows Mobile and Windows Phone. PuTTY was written and is maintained primarily by Simon Tatham, a British programmer. Features PuTTY supports many variations on the secure remote terminal, and provides user control over the SSH encryption key and protocol version, alternate ciphers such as AES, 3DES, RC4, Blowfish, DES, and public-key authentication. PuTTY uses its own format of key files – PPK ( ... [...More Info...] [...Related Items...] OR: [Wikipedia] [Google] [Baidu] |
Batten
A batten is most commonly a strip of solid material, historically wood but can also be of plastic, metal, or fiberglass. Battens are variously used in construction, sailing, and other fields. In the lighting industry, battens refer to linear light fittings. In the steel industry, battens used as furring may also be referred to as "top hats", in reference to the profile of the metal. Roofing ''Roofing battens'' or ''battening'', also called ''roofing lath'', are used to provide the fixing point for roofing materials such as shingles or tiles. The spacing of the battens on the trusses or rafters depend on the type of roofing material and are applied horizontally like purlins. Battens are also used in metal roofing to secure the sheets called a ''batten-seam roof'' and are covered with a ''batten roll joint''. Some roofs may use a grid of battens in both directions, known as a ''counter-batten system'', which improves ventilation. Roofing battens are most commonly made of ... [...More Info...] [...Related Items...] OR: [Wikipedia] [Google] [Baidu] |





