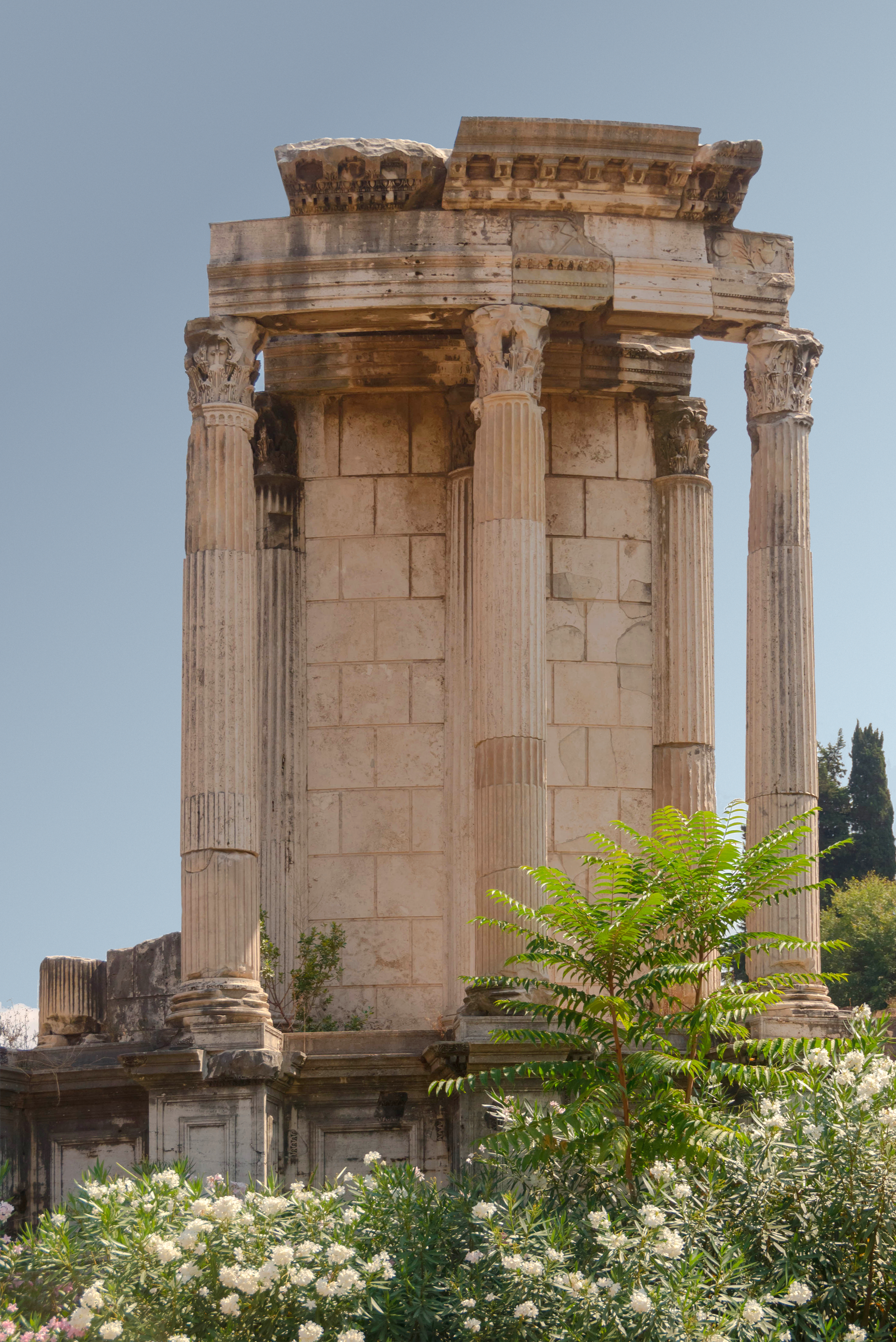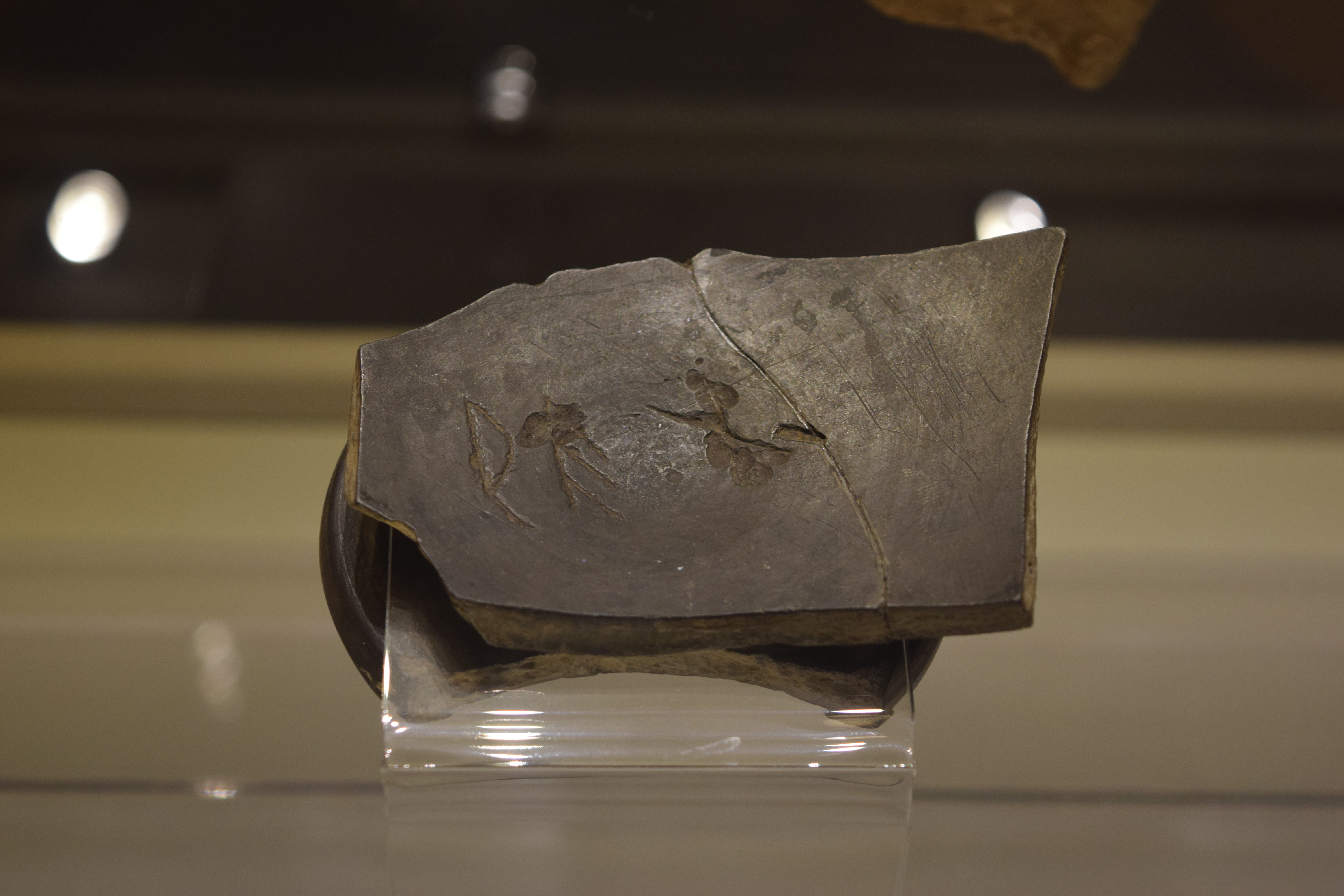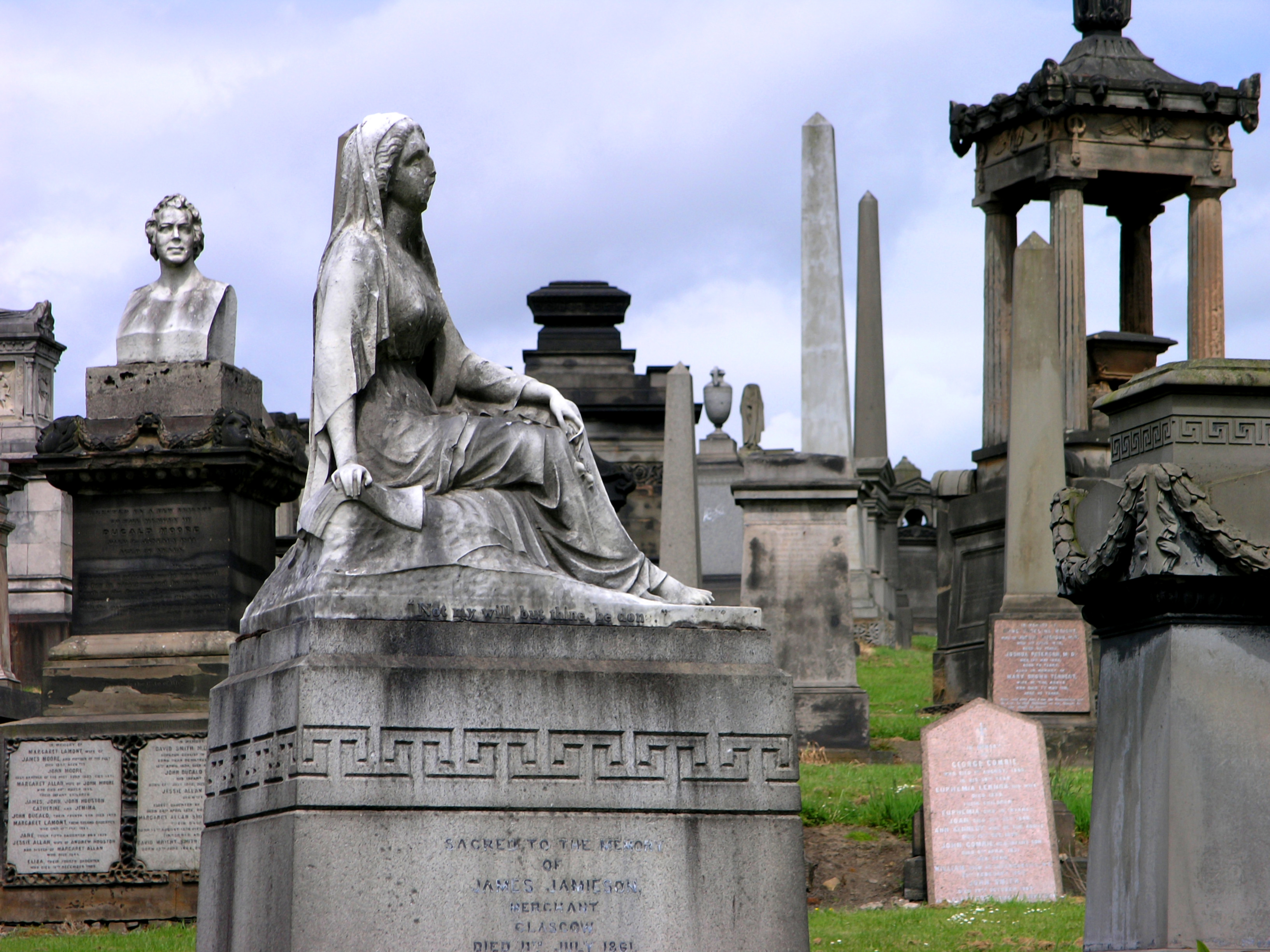|
Giacomo Boni (archaeologist)
Giacomo Boni (25 April 1859 – 10 July 1925) was an Italian archaeologist specializing in Roman architecture. He is most famous for his work in the Roman Forum. Life Born in Venice, Boni studied architecture at the Accademia di Belle Arti in his native city and later moved to Rome. During World War I Boni participated as a soldier, and was elected senator in 1923, at which time he embraced fascism. Boni died in Rome, and he is buried in the Orti Farnesiani on the Palatine Hill. Work Venice His early work as an architect involved him in the restoration of the Doge's Palace. During this time he demonstrated his technical skills. In the 1880s, Boni met Horatio Brown, who became his colleague in a shared passion for antiquities. Rome In 1888 Boni went to Rome, where in 1898 the Ministro della Pubblica Istruzione G. Baccelli named him director of excavations in the Forum Romanum. Boni directed this important project from 1898 until his death in 1925. He was interested in the st ... [...More Info...] [...Related Items...] OR: [Wikipedia] [Google] [Baidu] |
Arch Of Titus
The Arch of Titus (; ) is a 1st-century AD honorific arch, located on the Via Sacra, Rome, just to the south-east of the Roman Forum. It was constructed in 81 AD by Emperor Domitian shortly after the death of his older brother Titus to commemorate Titus's official deification or ''consecratio'' and the victory of Titus together with their father, Vespasian, over the Jewish rebellion in Judaea. The arch contains panels depicting the triumphal procession celebrated in 71 AD after the Roman victory culminating in the fall of Jerusalem, and provides one of the few contemporary depictions of artifacts from Herod's Temple. Although the panels are not explicitly stated as illustrating this event, they closely parallel the narrative of the Roman procession described a decade prior in Josephus' '' The Jewish War''. It became a symbol of the Jewish diaspora, and the menorah depicted on the arch served as the model for the menorah used as the emblem of the State of Israel. Th ... [...More Info...] [...Related Items...] OR: [Wikipedia] [Google] [Baidu] |
Horatio Brown
Horatio Robert Forbes Brown (16 February 1854 – 19 August 1926) was a Scottish historian who specialized in the Venice#History, history of Venice and history of Italy, Italy. Born in Nice, he grew up in Midlothian, Scotland, was educated in England at Clifton College and University of Oxford, Oxford, and spent most of his life in Venice, publishing several books about the city. He also wrote for the ''Cambridge Modern History'', was the biographer of John Addington Symonds, and was a poet and alpinism, alpinist. Early life Born at Nice (then part of the kingdom of Sardinia) on 16 February 1854, Brown was the son of Hugh Horatio Brown, an advocate, of New Hall House, Carlops, who was a Deputy Lieutenant for Midlothian, and of Gulielmina Forbes, the sixth daughter of Alexander Ranaldson MacDonell of Glengarry, Colonel Ranaldson MacDonnell of Glengarry and Clanranald (1773–1828). The marriage was in 1853, and his mother was a good deal younger than his father, who died on 17 ... [...More Info...] [...Related Items...] OR: [Wikipedia] [Google] [Baidu] |
Palatine Hill
The Palatine Hill (; Classical Latin: ''Palatium''; Neo-Latin: ''Collis/Mons Palatinus''; ), which relative to the seven hills of Rome is the centremost, is one of the most ancient parts of the city; it has been called "the first nucleus of the Roman Empire". The site is now mainly a large open-air museum whilst the Palatine Museum houses many finds from the excavations here and from other ancient Italian sites. Imperial palaces were built there, starting with Augustus. Before imperial times the hill was mostly occupied by the houses of the rich. The hill originally had two summits separated by a depression: the higher summit was called ''Palatium''; the lower ''Germalus'' (or ''Cermalus''). Using the Forma Urbis Romae, Forma Urbis its perimeter enclosed ; while the Regionary Catalogues of the 4th century enclose . Etymology According to Livy (59 BC – AD 17) the Palatine hill got its name from the Arcadia (ancient region), Arcadian settlers from Pallantium, named fro ... [...More Info...] [...Related Items...] OR: [Wikipedia] [Google] [Baidu] |
Vesta (mythology)
Vesta () is the virgin goddess of the hearth, home, and family in Roman religion. She was rarely depicted in human form, and was more often represented by the fire of her temple in the Forum Romanum. Entry to her temple was permitted only to her priestesses, the Vestal Virgins. Their virginity was deemed essential to Rome's survival; if found guilty of inchastity, they were buried or entombed alive. As Vesta was considered a guardian of the Roman people, her festival, the '' Vestalia'' (7–15 June), was regarded as one of the most important Roman holidays. During the ''Vestalia'' privileged matrons walked barefoot through the city to the temple, where they presented food-offerings. Such was Vesta's importance to Roman religion that following the rise of Christianity, hers was one of the last non-Christian cults still active, until it was forcibly disbanded by the Christian emperor Theodosius I in AD 391. The myths depicting Vesta and her priestesses were few; the most notable ... [...More Info...] [...Related Items...] OR: [Wikipedia] [Google] [Baidu] |
Temple Of Vesta
The Temple of Vesta, or the aedes (Latin ''Glossary of ancient Roman religion#aedes, Aedes Vestae''; Italian language, Italian: ''Tempio di Vesta''), was an ancient edifice in Rome, Italy. It is located in the Roman Forum near the Regia and the House of the Vestals, House of the Vestal Virgins. The Temple of Vesta housed Vesta's holy fire, which was a symbol of Rome's safety and prosperity. The temple has a circular footprint, making it a Tholos (architecture), tholos. Since the worship of Vesta (mythology), Vesta began in private homes, the architecture seems to pay homage to the architecture of early Roman homes. The temple's current, ruinous form employs elements of Architecture of Ancient Greece, Greek architecture with Corinthian columns and marble. The sacred hearth was housed in a central cella. The surviving structure indicates that there were twenty Corinthian columns built on a podium fifteen meters in diameter. The roof probably had a vent at the apex to allow smoke to ... [...More Info...] [...Related Items...] OR: [Wikipedia] [Google] [Baidu] |
Horrea Agrippiana
A ''horreum'' (plural: ''horrea'') was a type of public warehouse used during the ancient Roman period. Although the Latin term is often used to refer to granaries. By the end of the imperial period, the city of Rome had nearly 300 ''horrea'' to supply its demands. The biggest were enormous, even by modern standards; the Horrea Galbae contained 140 rooms on the ground floor alone, covering an area of some 225,000 square feet (21,000 m2).David Stone Potter, D. J. Mattingly, ''Life, Death, and Entertainment in the Roman Empire'', p. 180. University of Michigan Press, 1999. They provided storage for not only the annona publica (public grain supply) but also a great variety resources like olive oil and foodstuffs. The amount of storage space available in the public ''horrea'' can be judged by the fact that when the emperor Septimius Severus died in 211 AD, he is said to have left the city's ''horrea'' stocked with enough food to supply Rome's million-strong population for seven years. ... [...More Info...] [...Related Items...] OR: [Wikipedia] [Google] [Baidu] |
Galleria Cesaree
Galleria may refer to Shopping centres named ''Galleria'' Australia *Galleria Shopping Centre (Perth), Morley, Western Australia * Galleria Shopping Centre (Melbourne), Melbourne, Victoria Canada * Allen Lambert Galleria, Toronto, Ontario *Galleria Shopping Centre (Toronto), Toronto, Ontario *Galleria Mall, London, Ontario Finland * Galleria (Espoo shopping centre), Leppävaara, Espoo Hong Kong *Luk Yeung Galleria, above Tsuen Wan MTR Station India * Galleria, Hiranandani Gardens, Powai, Mumbai Italy * Galleria Vittorio Emanuele II, Milan * Galleria Umberto I, Naples Japan * Galleria of Tokyo Midtown Korea * Galleria Department Store, a franchise owned by Hanwha Group Philippines * Robinsons Galleria, Quezon City * Robinsons Galleria Cebu, Cebu City * Robinsons Galleria South, San Pedro, Laguna South Africa * Galleria Shopping Mall, a shopping mall in Amanzimtoti near Durban Turkey * Galleria Adana, Adana * Galleria Ankara, Ankara * Galleria Atak ... [...More Info...] [...Related Items...] OR: [Wikipedia] [Google] [Baidu] |
Regia
The Regia ("Royal house") was a two-part structure in Ancient Rome lying along the Via Sacra at the edge of the Roman Forum that originally served as the residence or one of the main headquarters of kings of Rome and later as the office of the '' pontifex maximus'', the highest religious official of Rome. It occupied a triangular patch of terrain between the Temple of Vesta, the Temple of Divus Julius and Temple of Antoninus and Faustina. Only the foundations of Republican/Imperial Regia remain. Like the Curia it was destroyed and rebuilt several times, as far back as the Roman monarchy. Studies have found multiple layers of similar buildings with more regular features, prompting the theory that this "Republican Regia" was to have a different use. History According to ancient tradition it was built by the second king of Rome, Numa Pompilius, as a royal palace. Indeed, the Latin term ''regia'' can be translated as ''royal residence''. It is said that he also built the Te ... [...More Info...] [...Related Items...] OR: [Wikipedia] [Google] [Baidu] |
Lapis Niger
The Lapis Niger (Latin, "Black Stone") is an ancient shrine in the Roman Forum. Together with the associated Vulcanal (a sanctuary to Vulcan) it constitutes the only surviving remnants of the old Comitium, an early assembly area that preceded the Forum and is thought to derive from an archaic cult site of the 7th or 8th century BC. The black marble paving (1st century BC) and modern concrete enclosure (early 20th century) of the Lapis Niger overlie an ancient altar and a stone block with one of the earliest known Old Latin inscriptions (c. 570–550 BC). The superstructure monument and shrine may have been built by Julius Caesar during his reorganization of the Forum and Comitium space. Alternatively, this may have been done a generation earlier by Sulla during one of his construction projects around the Curia Hostilia. The site was rediscovered and excavated from 1899 to 1905 by Italian archaeologist Giacomo Boni. Mentioned in many ancient descriptions of the Forum dating b ... [...More Info...] [...Related Items...] OR: [Wikipedia] [Google] [Baidu] |
Temple Of Antoninus And Faustina
The Temple of Antoninus and Faustina was an ancient Roman temple in Rome, which was later converted into a Roman Catholic church, the church of San Lorenzo in Miranda. It is located in the Forum Romanum, on the Via Sacra, opposite the Regia. Temple The temple was constructed by the Emperor Antoninus Pius, beginning in 141 AD. It was initially dedicated to his deceased and deified wife, Faustina the Elder. Because of this, Faustina was the first Roman empress with a permanent presence in the Forum Romanum. When Antoninus Pius was deified after his death in 161 AD, the temple was re-dedicated to both Antoninus and Faustina by his successor, Marcus Aurelius. The building stands on a high platform of large grey peperino tufa blocks. The latter of two dedicatory inscriptions says, "Divo Antonino et Divae Faustinae Ex S.C." meaning, “For the divine Antoninus and for the divine Faustina, by decree of the Senate.” The eight monolithic Corinthian columns of its '' pronaos'' a ... [...More Info...] [...Related Items...] OR: [Wikipedia] [Google] [Baidu] |
Necropolis
A necropolis (: necropolises, necropoles, necropoleis, necropoli) is a large, designed cemetery with elaborate tomb monuments. The name stems from the Ancient Greek ''nekropolis'' (). The term usually implies a separate burial site at a distance from a city, as opposed to tombs within cities, which were common in various places and periods of history. They are different from grave fields, which did not have structures or markers above the ground. While the word is most commonly used for ancient sites, the name was revived in the early 19th century and applied to planned city cemeteries, such as the Glasgow Necropolis. In the ancient world Egypt Ancient Egypt is noted for multiple necropoleis and they are major archaeological sites for Egyptology.. Ancient Egyptian funerary practices and beliefs about the afterlife led to the construction of several extensive necropoleis to secure and provision the dead in the hereafter. Probably the best-known one is the Giza Necropolis. ... [...More Info...] [...Related Items...] OR: [Wikipedia] [Google] [Baidu] |
Iron Age
The Iron Age () is the final epoch of the three historical Metal Ages, after the Chalcolithic and Bronze Age. It has also been considered as the final age of the three-age division starting with prehistory (before recorded history) and progressing to protohistory (before written history). In this usage, it is preceded by the Stone Age (subdivided into the Paleolithic, Mesolithic and Neolithic) and Bronze Age. These concepts originated for describing Iron Age Europe and the ancient Near East. In the archaeology of the Americas, a five-period system is conventionally used instead; indigenous cultures there did not develop an iron economy in the pre-Columbian era, though some did work copper and bronze. Indigenous metalworking arrived in Australia with European contact. Although meteoric iron has been used for millennia in many regions, the beginning of the Iron Age is defined locally around the world by archaeological convention when the production of Smelting, smelted iron (espe ... [...More Info...] [...Related Items...] OR: [Wikipedia] [Google] [Baidu] |








