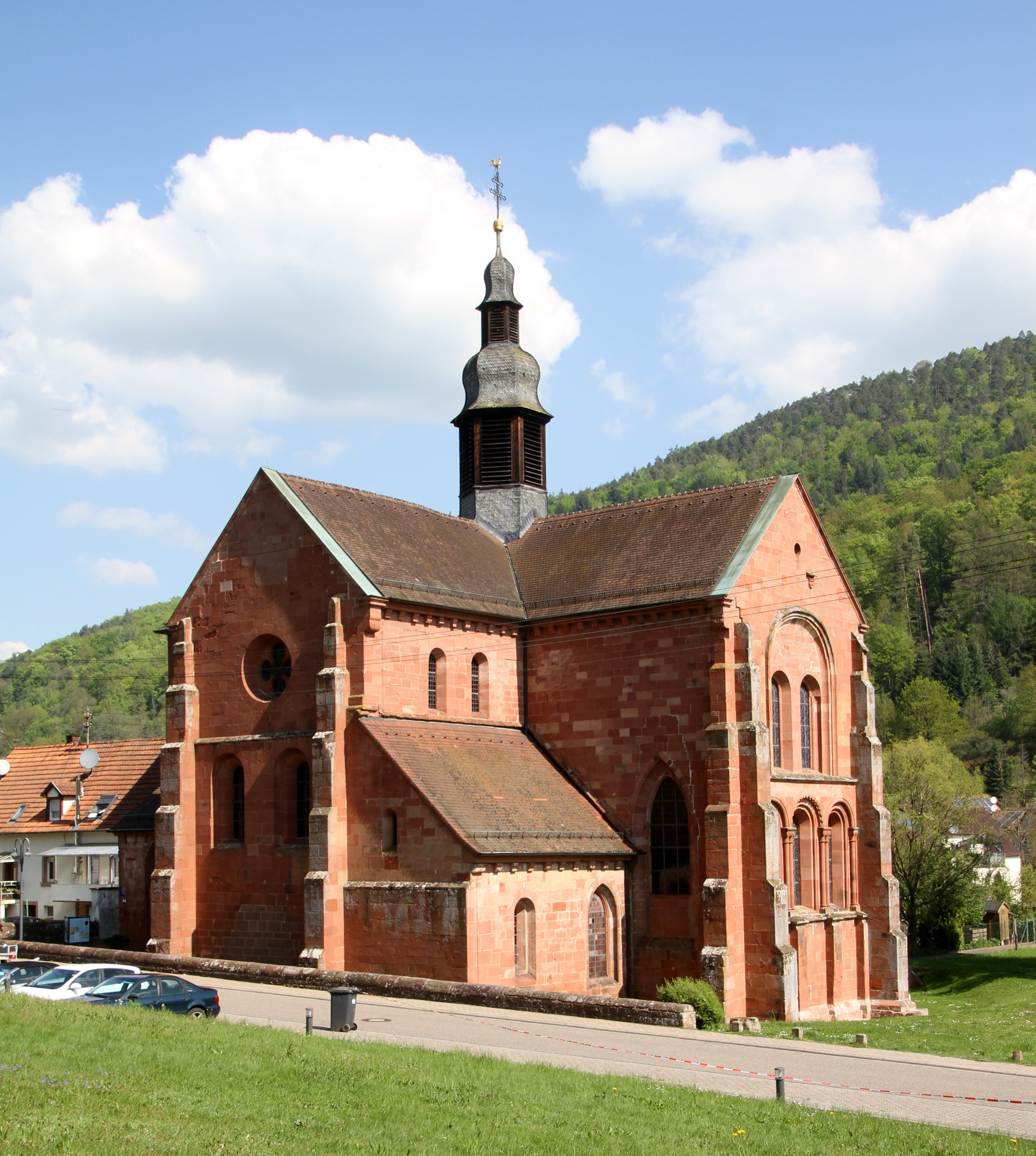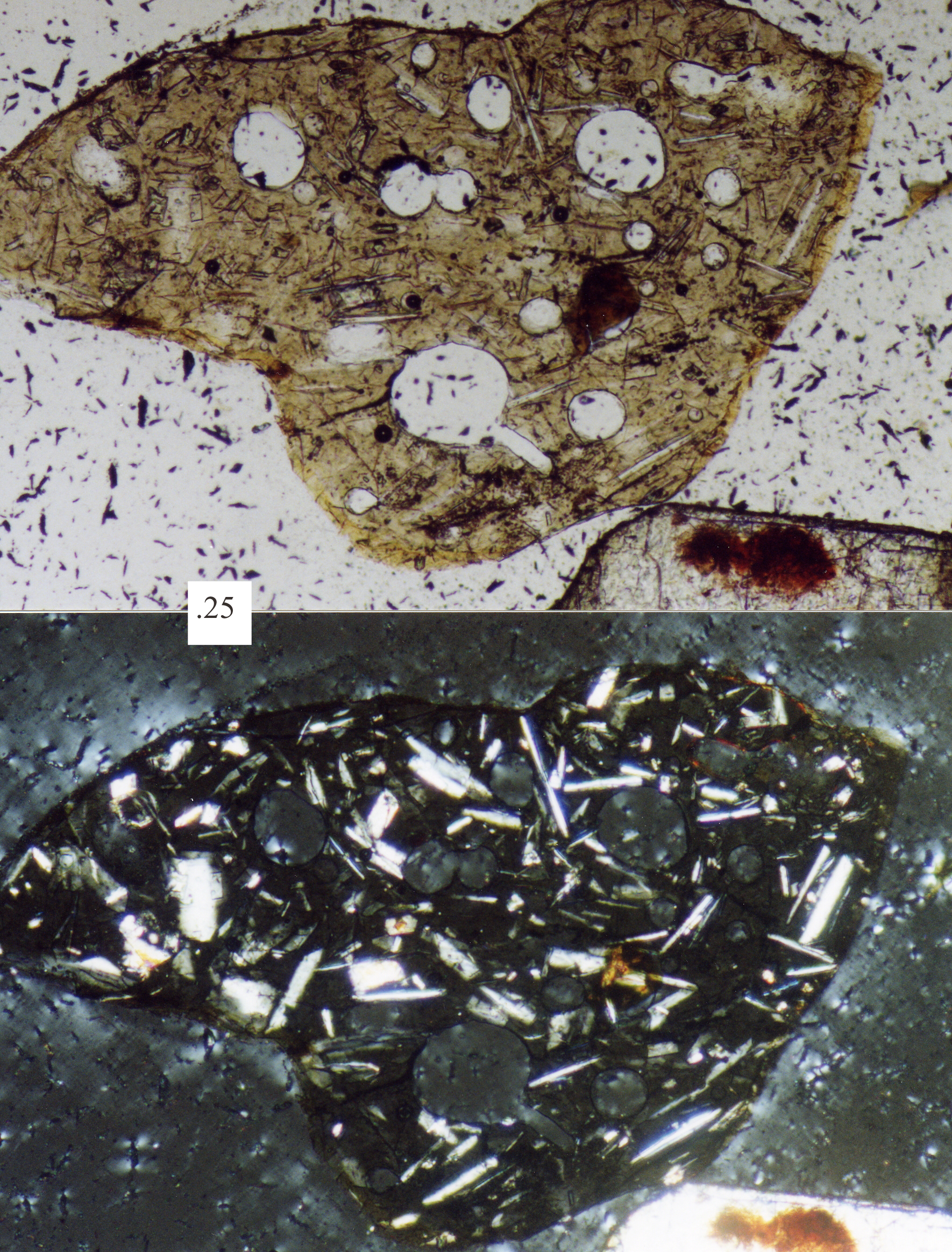|
Eußerthal Abbey
Eusserthal Abbey () was a Cistercian abbey in Eusserthal near Annweiler am Trifels in the Rhineland-Palatinate, Germany. All that now remains of it is the front portion of the abbey church, which is now used as a parish church. History The abbey was founded in 1148 by a knight, Stephan of Mörlheim, and settled by twelve Cistercian monks from Villers-Bettnach Abbey in Lorraine (of the filiation of Morimond). The monks' first task was the clearing of the river valley, to make it cultivable. In 1186 Emperor Frederick Barbarossa put the monastery under Imperial protection. It subsequently received rich gifts, including many vineyards in the south of the Palatinate. A village quickly grew up round the monastery. The monks served at Trifels Castle as chaplains, and watched over the Imperial Regalia while they were kept in the castle during the 12th and 13th centuries. Eusserthal never founded any daughter houses, but it had a priory at Mörlheim. After that the importance of the a ... [...More Info...] [...Related Items...] OR: [Wikipedia] [Google] [Baidu] |
Frederick III, Elector Palatine
Frederick III of Simmern, the Pious, Elector Palatine of the Rhine (14 February 1515 – 16 October 1576) was a ruler from the house of Wittelsbach, specifically the cadet branch of Palatinate-Simmern- Sponheim. He was a son of John II of Simmern and inherited the Palatinate from the childless Elector Otto-Henry, Elector Palatine (''Ottheinrich'') in 1559. He was a devout convert to Calvinism, and made the Reformed confession the official religion of his domain by overseeing the composition and promulgation of the Heidelberg Catechism. His support of Calvinism gave the German Reformed movement a foothold within the Holy Roman Empire. Life Frederick was strictly educated in the Catholic faith at his father's court and at Cologne, but, influenced by his wife, the pious princess Maria of Brandenburg, whom he married in 1537, he followed the Reformation, and in 1546 made a public profession of his faith. He succeeded his father John II as duke of Simmern on 18 May 1557, and ... [...More Info...] [...Related Items...] OR: [Wikipedia] [Google] [Baidu] |
Cistercian Monasteries In Germany
The Cistercians (), officially the Order of Cistercians (, abbreviated as OCist or SOCist), are a Catholic religious order of monks and nuns that branched off from the Benedictines and follow the Rule of Saint Benedict, as well as the contributions of the highly influential Bernard of Clairvaux, known as the Latin Rule. They are also known as Bernardines, after Saint Bernard, or as White Monks, in reference to the colour of their cowl, as opposed to the black cowl worn by Benedictines. The term ''Cistercian'' derives from ''Cistercium,'' the Latin name for the locale of Cîteaux, near Dijon in eastern France. It was here that a group of Benedictine monks from the monastery of Molesme founded Cîteaux Abbey in 1098. The first three abbots were Robert of Molesme, Alberic of Cîteaux and Stephen Harding. Bernard helped launch a new era when he entered the monastery in the early 1110s with 30 companions. By the end of the 12th century, the order had spread throughout most ... [...More Info...] [...Related Items...] OR: [Wikipedia] [Google] [Baidu] |
Eußerthal (Bilder)
Eußerthal is a municipality in the Südliche Weinstraße district of Rhineland-Palatinate, Germany Germany, officially the Federal Republic of Germany, is a country in Central Europe. It lies between the Baltic Sea and the North Sea to the north and the Alps to the south. Its sixteen States of Germany, constituent states have a total popu .... References Municipalities in Rhineland-Palatinate Palatinate Forest Südliche Weinstraße {{SüdlicheWeinstraße-geo-stub ... [...More Info...] [...Related Items...] OR: [Wikipedia] [Google] [Baidu] |
Tracery
Tracery is an architectural device by which windows (or screens, panels, and vaults) are divided into sections of various proportions by stone ''bars'' or ''ribs'' of moulding. Most commonly, it refers to the stonework elements that support the glass in a window. The purpose of the device is practical as well as decorative, because the increasingly large windows of Gothic buildings needed maximum support against the wind. The term probably derives from the tracing floors on which the complex patterns of windows were laid out in late Gothic architecture. Tracery can be found on the exterior of buildings as well as the interior. There are two main types: plate tracery and the later bar tracery. Honour, H. and J. Fleming, (2009) ''A World History of Art''. 7th edn. London: Laurence King Publishing, p. 948. The evolving style from Romanesque to Gothic architecture and changing features, such as the thinning of lateral walls and enlarging of windows, led to the innovation of trace ... [...More Info...] [...Related Items...] OR: [Wikipedia] [Google] [Baidu] |
Rose Window
Rose window is often used as a generic term applied to a circular window, but is especially used for those found in Gothic cathedrals and churches. The windows are divided into segments by stone mullions and tracery. The term ''rose window'' was not used before the 17th century and comes from the English flower name rose. The name "wheel window" is often applied to a window divided by simple spokes radiating from a central boss or opening, while the term "rose window" is reserved for those windows, sometimes of a highly complex design, which can be seen to bear similarity to a multi-petalled rose. Rose windows are also called "Catherine windows" after Saint Catherine of Alexandria, who was sentenced to be executed on a spiked breaking wheel. A circular window without tracery such as are found in many Italian churches, is referred to as an ocular window or Oculus (architecture), oculus. Rose windows are particularly characteristic of Gothic architecture and may be seen in all th ... [...More Info...] [...Related Items...] OR: [Wikipedia] [Google] [Baidu] |
Otterberg Abbey
Otterberg () is a town in the district of Kaiserslautern in the German state of Rhineland-Palatinate with about 7,350 (as of 6/2006) inhabitants. It is situated approximately north of Kaiserslautern. Otterberg is the seat of the ''Verbandsgemeinde'' ("collective municipality") Otterbach-Otterberg. History The following events occurred, in each year: *1143 The monastery was established. *1168 Construction of the monastery began. *1254 The church was inaugurated on May 10. *1380 The monastery was in steady decline beginning about 1380 until the 15th century. *1504 During the Bavaria-Landshut War of Succession, the monastery was plundered. *1525 During the German Peasants' War (Bauernkrieg); the insurgent peasants fell on the remainder of the monastery. *1556 The Reformation was introduced to the area. *1559 The remaining monks were instructed to convert. *1561 The last Abbott Wendelin Merbot left the monastery. *1564 The monastery was left open. The gates of Otterberg were opene ... [...More Info...] [...Related Items...] OR: [Wikipedia] [Google] [Baidu] |
Buttress
A buttress is an architectural structure built against or projecting from a wall which serves to support or reinforce the wall. Buttresses are fairly common on more ancient (typically Gothic) buildings, as a means of providing support to act against the lateral (sideways) forces arising out of inadequately braced roof structures. The term ''counterfort'' can be synonymous with buttress and is often used when referring to dams, retaining walls and other structures holding back earth. Early examples of buttresses are found on the Eanna Temple (ancient Uruk), dating to as early as the 4th millennium BC. Terminology In addition to flying and ordinary buttresses, brick and masonry buttresses that support wall corners can be classified according to their ground plan. A clasping or clamped buttress has an L-shaped ground plan surrounding the corner, an angled buttress has two buttresses meeting at the corner, a setback buttress is similar to an angled buttress but the buttresses ... [...More Info...] [...Related Items...] OR: [Wikipedia] [Google] [Baidu] |
Sandstone
Sandstone is a Clastic rock#Sedimentary clastic rocks, clastic sedimentary rock composed mainly of grain size, sand-sized (0.0625 to 2 mm) silicate mineral, silicate grains, Cementation (geology), cemented together by another mineral. Sandstones comprise about 20–25% of all sedimentary rocks. Most sandstone is composed of quartz or feldspar, because they are the most resistant minerals to the weathering processes at the Earth's surface. Like uncemented sand, sandstone may be imparted any color by impurities within the minerals, but the most common colors are tan, brown, yellow, red, grey, pink, white, and black. Because sandstone beds can form highly visible cliffs and other topography, topographic features, certain colors of sandstone have become strongly identified with certain regions, such as the red rock deserts of Arches National Park and other areas of the Southwestern United States, American Southwest. Rock formations composed of sandstone usually allow the p ... [...More Info...] [...Related Items...] OR: [Wikipedia] [Google] [Baidu] |
Crossing (architecture)
A crossing, in ecclesiastical architecture, is the junction of the four arms of a cruciform (cross-shaped) church. In a typically oriented church (especially of Romanesque and Gothic styles), the crossing gives access to the nave on the west, the transept arms on the north and south, and the choir, as the first part of the chancel, on the east. The crossing is sometimes surmounted by a tower or dome. A large crossing tower is particularly common on English Gothic cathedrals. With the Renaissance, building a dome above the crossing became popular. Because the crossing is open on four sides, the weight of the tower or dome rests heavily on the corners; a stable construction thus required great skill on the part of the builders. In centuries past, it was not uncommon for overambitious crossing towers to collapse. In other cases, the supports had to be reinforced with strainer arches. Sacrist Alan of Walsingham's octagon, built between 1322 and 1328 after the collapse of Ely's ... [...More Info...] [...Related Items...] OR: [Wikipedia] [Google] [Baidu] |
Flèche (architecture)
A flèche (; ) is the name given to spires in Gothic architecture. In French, the word is applied to any spire, but in English it has the technical meaning of a ''spirelet'' or ''spike'' on the rooftop of a building. In particular, the spirelets often were built atop the Crossing (architecture), crossings of major churches in mediaeval French Gothic architecture are called flèches. On the ridge of the roof on top of the crossing (the intersection of the nave and the transepts) of a church, flèches were typically light, delicate, timber-framed constructions with a metallic sheath of lead or copper. They are often richly decorated with architectural and sculptural embellishments: tracery, crockets, and miniature buttresses serve to adorn the flèche. Flèches are often very tall: the Gothic Revival architecture, Gothic Revival spire of Notre-Dame de Paris (18582019) by Eugène Viollet-le-Duc was about before its destruction in the Notre-Dame de Paris fire, while the 16th cent ... [...More Info...] [...Related Items...] OR: [Wikipedia] [Google] [Baidu] |
Gothic Architecture
Gothic architecture is an architectural style that was prevalent in Europe from the late 12th to the 16th century, during the High Middle Ages, High and Late Middle Ages, surviving into the 17th and 18th centuries in some areas. It evolved from Romanesque architecture and was succeeded by Renaissance architecture. It originated in the Île-de-France and Picardy regions of northern France. The style at the time was sometimes known as ''opus Francigenum'' (); the term ''Gothic'' was first applied contemptuously during the later Renaissance, by those ambitious to revive the Classical architecture, architecture of classical antiquity. The defining design element of Gothic architecture is the Pointed arch (architecture), pointed arch. The use of the pointed arch in turn led to the development of the pointed rib vault and flying buttresses, combined with elaborate tracery and stained glass windows. At the Abbey of Basilica of Saint-Denis, Saint-Denis, near Paris, the choir was rec ... [...More Info...] [...Related Items...] OR: [Wikipedia] [Google] [Baidu] |





