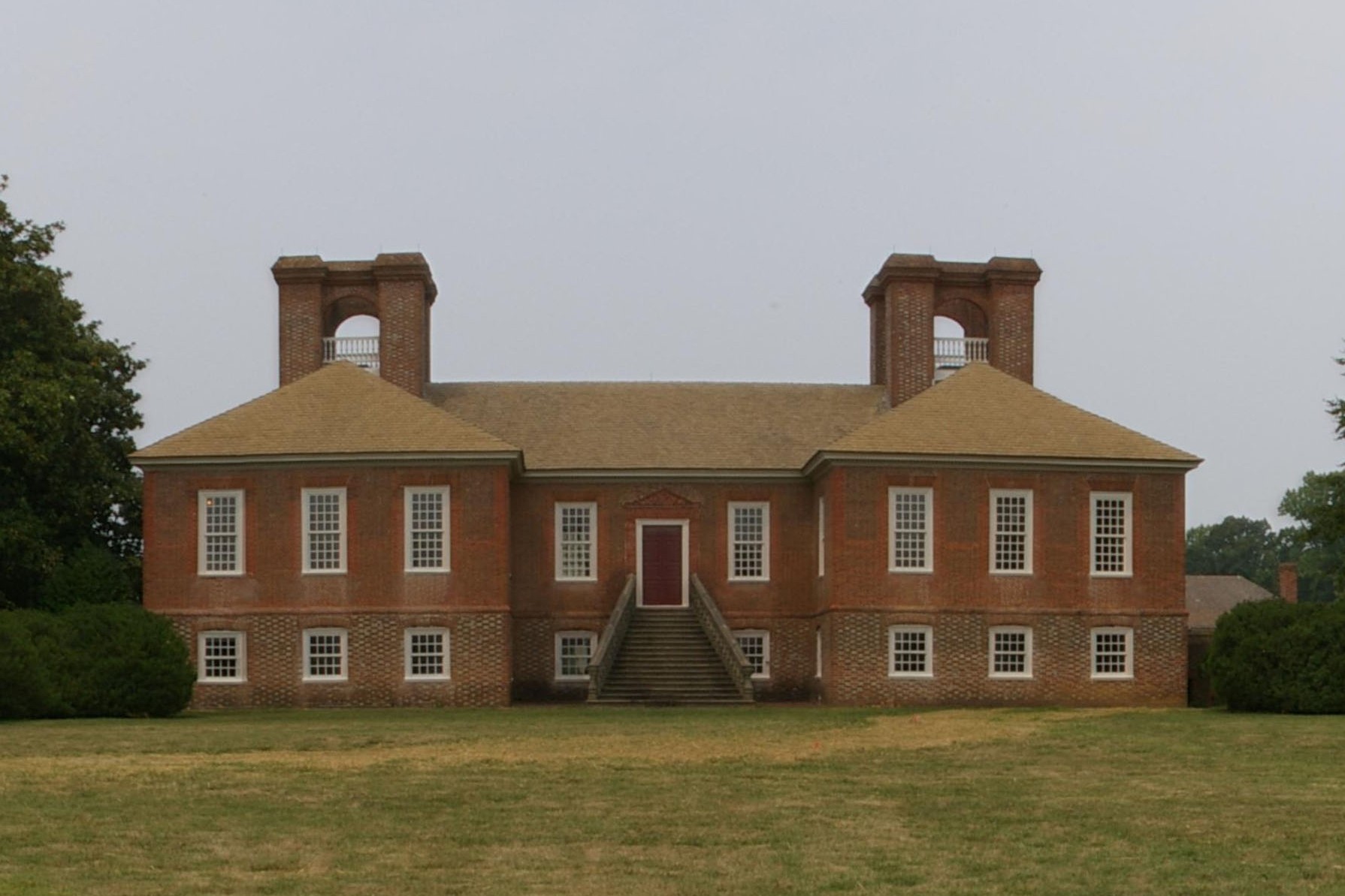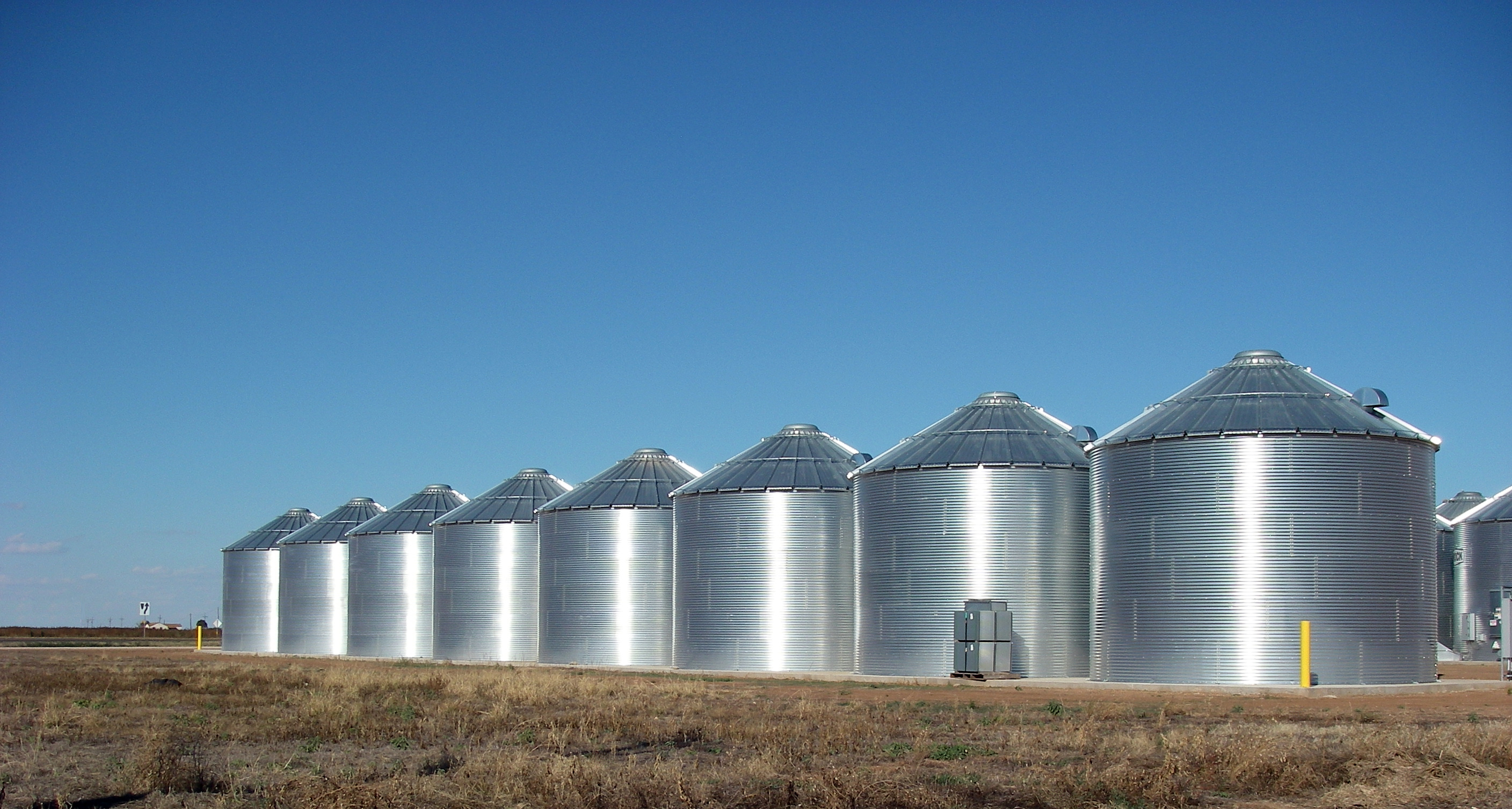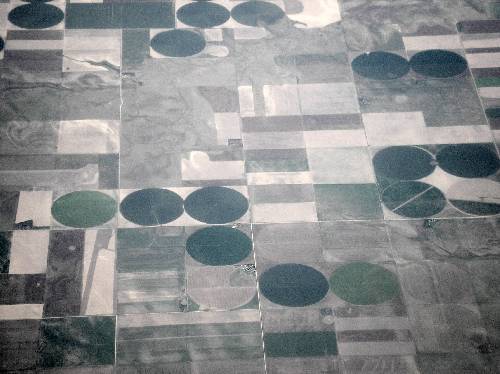|
Dover Slave Quarter Complex
The Dover Slave Quarter Complex is a set of five historic structures located on Brookview Farm near Manakin-Sabot, Goochland County, Virginia. They were built as one-story, two-unit, brick structures with steep gable roofs for housing African-American slaves. The houses are arranged in a wide arc, measuring in length. The center dwelling had a frame second-story added and its brick walls covered by siding when it was converted to an overseer's house. It has a recent rear addition. In addition to the center dwelling, one of the former slave dwellings serves as the farm office, one serves as a woodworking shop, and the remaining two are used for storage. Also on the farm are the two early 20th-century contributing farm structures; one is an impressively long dairy barn, and there are two tenant houses, silo A silo (from the Greek σιρός – ''siros'', "pit for holding grain") is a structure for storing bulk materials. Silos are used in agriculture to store fermented ... [...More Info...] [...Related Items...] OR: [Wikipedia] [Google] [Baidu] |
Manakin-Sabot, Virginia
Manakin-Sabot, consisting of the villages of Manakin and Sabot, is an unincorporated community in Goochland County, Virginia, United States. It is located northwest of Richmond in the Piedmont and is part of the Greater Richmond region. History Among the earliest European settlers in the Piedmont were several hundred French Huguenots, Protestant religious refugees who had emigrated via London in 1700 and 1701 on the promise of land from the Crown. While they had expected to be settled near existing settlements of Jamestown or in Lower Norfolk County, officials gave them land in areas 20 miles above the falls of the James River at areas previously occupied by the Native American Monacan people. This tribe spoke a Siouan language, as did other tribes of the uplands. One French settlement in Powhatan County became known as Manakin Town (after the native tribe); two villages in Goochland were Manakin and Sabot. The colony of Manakin was created by a grant of 10,000 acres of land in ... [...More Info...] [...Related Items...] OR: [Wikipedia] [Google] [Baidu] |
Goochland County, Virginia
Goochland County is a county located in the Piedmont of the Commonwealth of Virginia. Its southern border is formed by the James River. As of the 2020 census, the population was 24,727. Its county seat is Goochland. Goochland County is included in the Greater Richmond Region. History Native Americans ''See Native American tribes in Virginia'' Long before the arrival of Europeans in the 17th century, all of the territory of Virginia, including the Piedmont area, was populated by various tribes of Native Americans. They were the historic tribes descended from thousands of years of succeeding and varied indigenous cultures. Among the historic tribes in the Piedmont were the Monacan, who were Siouan-speaking and were recorded as having several villages west of what the colonists later called Manakin Town on the James River. They and other Siouan tribes traditionally competed with and were in conflict with the members of the Powhatan Confederacy, Algonquian-speaking t ... [...More Info...] [...Related Items...] OR: [Wikipedia] [Google] [Baidu] |
Gable
A gable is the generally triangular portion of a wall between the edges of intersecting roof pitches. The shape of the gable and how it is detailed depends on the structural system used, which reflects climate, material availability, and aesthetic concerns. The term gable wall or gable end more commonly refers to the entire wall, including the gable and the wall below it. Some types of roof do not have a gable (for example hip roofs do not). One common type of roof with gables, the gable roof, is named after its prominent gables. A parapet made of a series of curves ( Dutch gable) or horizontal steps ( crow-stepped gable) may hide the diagonal lines of the roof. Gable ends of more recent buildings are often treated in the same way as the Classic pediment form. But unlike Classical structures, which operate through trabeation, the gable ends of many buildings are actually bearing-wall structures. Gable style is also used in the design of fabric structures, with varying d ... [...More Info...] [...Related Items...] OR: [Wikipedia] [Google] [Baidu] |
Overseer's House
A plantation complex in the Southern United States is the built environment (or complex) that was common on agricultural plantations in the American South from the 17th into the 20th century. The complex included everything from the main residence down to the pens for livestock. Until the abolition of slavery, such plantations were generally self-sufficient settlements that relied on the forced labor of enslaved people. Plantations are an important aspect of the history of the Southern United States, particularly the antebellum era (pre- American Civil War). The mild temperate climate, plentiful rainfall, and fertile soils of the southeastern United States allowed the flourishing of large plantations, where large numbers of enslaved Africans or African Americans were held captive and forced to produce crops to create wealth for a white elite. Today, as was also true in the past, there is a wide range of opinion as to what differentiated a plantation from a farm. Typica ... [...More Info...] [...Related Items...] OR: [Wikipedia] [Google] [Baidu] |
Slave Quarters In The United States
Slave quarters in the United States, sometimes called slave cabins, were a form of residential vernacular architecture constructed during the era of slavery in the United States. These outbuildings were the homes of the enslaved people attached to an American plantation, farm, or city property. Some former slave quarters were continuously occupied and used as personal residences until as late as the 1960s. Rural slave quarters Context Plantation slavery had regional variations dependent on which cash crop was grown, most commonly cotton, hemp, indigo, rice, sugar, or tobacco. Sugar work was exceptionally dangerous—the sugar district of Louisiana was the only region of the United States that saw consistent population declines, despite constant imports of new slaves. The cotton plantations used the grueling gang system. Some plantations used the task system, which permitted slightly more leisure time and thus development of domestic life amongst the enslaved. As a rule, p ... [...More Info...] [...Related Items...] OR: [Wikipedia] [Google] [Baidu] |
Silo
A silo (from the Greek σιρός – ''siros'', "pit for holding grain") is a structure for storing bulk materials. Silos are used in agriculture to store fermented feed known as silage, not to be confused with a grain bin, which is used to store grains. Silos are commonly used for bulk storage of grain, coal, cement, carbon black, woodchips, food products and sawdust. Three types of silos are in widespread use today: tower silos, bunker silos, and bag silos. Types of silos Tower silo Storage silos are cylindrical structures, typically 10 to 90 ft (3 to 27 m) in diameter and 30 to 275 ft (10 to 90 m) in height with the slipform and Jumpform concrete silos being the larger diameter and taller silos. They can be made of many materials. Wood staves, concrete staves, cast concrete, and steel panels have all been used, and have varying cost, durability, and airtightness tradeoffs. Silos storing grain, cement and woodchips are typically unloaded with ... [...More Info...] [...Related Items...] OR: [Wikipedia] [Google] [Baidu] |
National Register Of Historic Places
The National Register of Historic Places (NRHP) is the United States federal government's official list of districts, sites, buildings, structures and objects deemed worthy of preservation for their historical significance or "great artistic value". A property listed in the National Register, or located within a National Register Historic District, may qualify for tax incentives derived from the total value of expenses incurred in preserving the property. The passage of the National Historic Preservation Act (NHPA) in 1966 established the National Register and the process for adding properties to it. Of the more than one and a half million properties on the National Register, 95,000 are listed individually. The remainder are contributing resources within historic districts. For most of its history, the National Register has been administered by the National Park Service (NPS), an agency within the U.S. Department of the Interior. Its goals are to help property owners a ... [...More Info...] [...Related Items...] OR: [Wikipedia] [Google] [Baidu] |
African-American History Of Virginia
African Americans (also referred to as Black Americans and Afro-Americans) are an Race and ethnicity in the United States, ethnic group consisting of Americans with partial or total ancestry from sub-Saharan Africa. The term "African American" generally denotes descendants of Slavery in the United States, enslaved Africans who are from the United States. While some Black immigrants or their children may also come to identify as African-American, the majority of first generation immigrants do not, preferring to identify with their nation of origin. African Americans constitute the second largest racial group in the U.S. after White Americans, as well as the third largest ethnic group after Hispanic and Latino Americans. Most African Americans are descendants of enslaved people within the boundaries of the present United States. On average, African Americans are of West Africa, West/Central Africa, Central African with some European descent; some also have Native Americans in th ... [...More Info...] [...Related Items...] OR: [Wikipedia] [Google] [Baidu] |
Farms On The National Register Of Historic Places In Virginia
A farm (also called an agricultural holding) is an area of land that is devoted primarily to agricultural processes with the primary objective of producing food and other crops; it is the basic facility in food production. The name is used for specialized units such as arable farms, vegetable farms, fruit farms, dairy, pig and poultry farms, and land used for the production of natural fiber, biofuel and other commodities. It includes ranches, feedlots, orchards, plantations and estates, smallholdings and hobby farms, and includes the farmhouse and agricultural buildings as well as the land. In modern times the term has been extended so as to include such industrial operations as wind farms and fish farms, both of which can operate on land or sea. There are about 570 million farms in the world, most of which are small and family-operated. Small farms with a land area of fewer than 2 hectares operate about 1% of the world's agricultural land, and family farms comprise about ... [...More Info...] [...Related Items...] OR: [Wikipedia] [Google] [Baidu] |
Houses On The National Register Of Historic Places In Virginia
A house is a single-unit residential building. It may range in complexity from a rudimentary hut to a complex structure of wood, masonry, concrete or other material, outfitted with plumbing, electrical, and heating, ventilation, and air conditioning systems.Schoenauer, Norbert (2000). ''6,000 Years of Housing'' (rev. ed.) (New York: W.W. Norton & Company). Houses use a range of different roofing systems to keep precipitation such as rain from getting into the dwelling space. Houses may have doors or locks to secure the dwelling space and protect its inhabitants and contents from burglars or other trespassers. Most conventional modern houses in Western cultures will contain one or more bedrooms and bathrooms, a kitchen or cooking area, and a living room. A house may have a separate dining room, or the eating area may be integrated into another room. Some large houses in North America have a recreation room. In traditional agriculture-oriented societies, domestic animals ... [...More Info...] [...Related Items...] OR: [Wikipedia] [Google] [Baidu] |
Houses In Goochland County, Virginia
A house is a single-unit residential building. It may range in complexity from a rudimentary hut to a complex structure of wood, masonry, concrete or other material, outfitted with plumbing, electrical, and heating, ventilation, and air conditioning systems.Schoenauer, Norbert (2000). ''6,000 Years of Housing'' (rev. ed.) (New York: W.W. Norton & Company). Houses use a range of different roofing systems to keep precipitation such as rain from getting into the dwelling space. Houses may have doors or locks to secure the dwelling space and protect its inhabitants and contents from burglars or other trespassers. Most conventional modern houses in Western cultures will contain one or more bedrooms and bathrooms, a kitchen or cooking area, and a living room. A house may have a separate dining room, or the eating area may be integrated into another room. Some large houses in North America have a recreation room. In traditional agriculture-oriented societies, domestic animals such as c ... [...More Info...] [...Related Items...] OR: [Wikipedia] [Google] [Baidu] |








