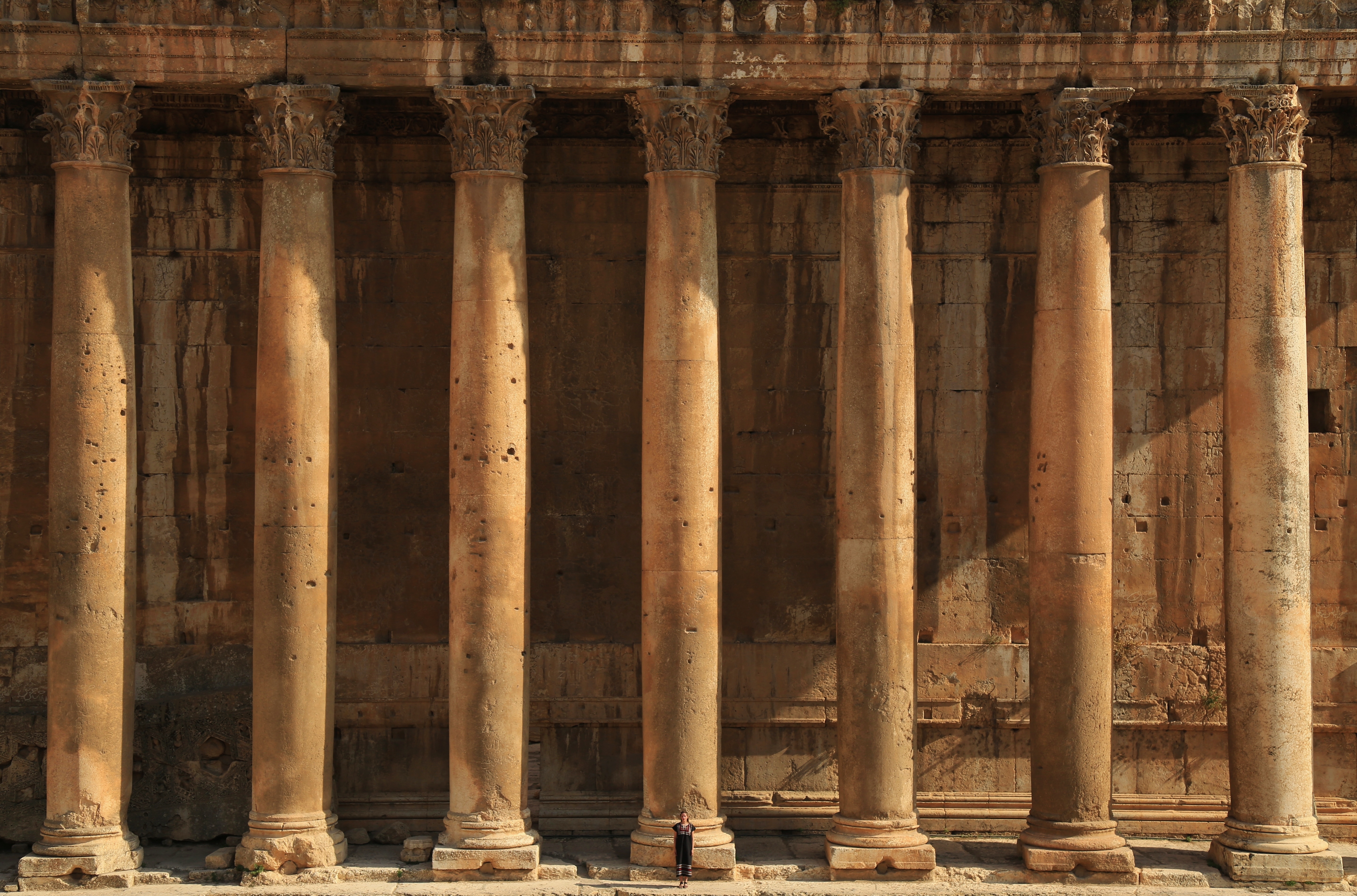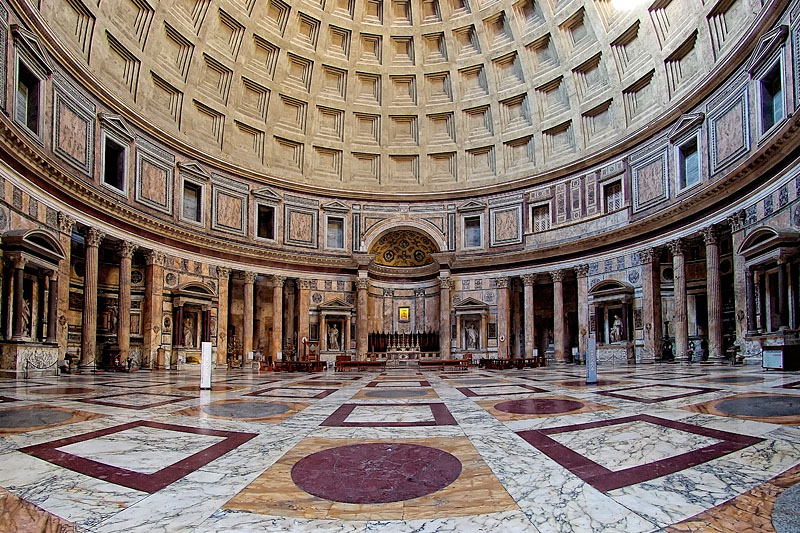|
Cornelius Sherlock
Cornelius Sherlock (bapt. 28 February 1823 – 20 January 1888) was a British architect who was active in Liverpool in North West England in the late 19th century. Sherlock is best known as one of the architects responsible for the Walker Art Gallery in Liverpool, one of the main buildings in the area around William Brown Street and a celebrated example of Victorian architecture, High Victorian Neoclassical architecture, Neoclassical buildings. Biography Cornelius Sherlock was born in Liverpool to Thomas and Anne Sherlock, and was baptised on 28 February 1823. He was apprenticed to the influential Liverpudlian architect Peter Ellis (architect), Peter Ellis (1805–1884), who designed the Oriel Chambers. Sherlock lived in Canning, Liverpool, Canning Street and worked in initially at 22 King Street, before moving his offices to Manchester Buildings in Tithebarn Street. In 1867, he took up residence at Elm House in Childwall, where he remained for the rest of his life. Sherlock bec ... [...More Info...] [...Related Items...] OR: [Wikipedia] [Google] [Baidu] |
Walker Art Gallery, Liverpool - 2012-11-04 (4)
Walker or The Walker may refer to: People *Walker (given name) *Walker (surname) *Walker (Brazilian footballer) (born 1982), Brazilian footballer Places In the United States *Walker, Arizona, in Yavapai County *Walker, Mono County, California *Walker, Illinois *Walker, Iowa *Walker, Kansas *Walker, Louisiana *Walker, Michigan *Walker, Minnesota *Walker, Missouri *Walker, West Virginia *Walker, Wisconsin *Walker Brook, a stream in Minnesota *Walker Charcoal Kiln, Arizona *Walker Lake (other), several lakes *Walker Pass, California *Walker River, Nevada *Walker Township (other), several places Other places *Walker, Edmonton, Alberta, Canada *Walker, Newcastle upon Tyne, England *Walker Island (Northern Tasmania), Tasmania, Australia *Walker Island (Southern Tasmania), Tasmania, Australia *Walker Mountains, in Antarctica * Walker (crater), a lunar impact crater on the far side of the Moon Education *Walker School, historic elementary school building in Taunton, M ... [...More Info...] [...Related Items...] OR: [Wikipedia] [Google] [Baidu] |
Tudor Revival Architecture
Tudor Revival architecture, also known as mock Tudor in the UK, first manifested in domestic architecture in the United Kingdom in the latter half of the 19th century. Based on revival of aspects that were perceived as Tudor architecture, in reality it usually took the style of English vernacular architecture of the Middle Ages that had survived into the Tudor period. The style later became an influence elsewhere, especially the British colonies. For example, in New Zealand, the architect Francis Petre adapted the style for the local climate. In Singapore, then a British colony, architects such as Regent Alfred John Bidwell pioneered what became known as the Black and White House. The earliest examples of the style originate with the works of such eminent architects as Norman Shaw and George Devey, in what at the time was considered Neo-Tudor design. Tudorbethan is a subset of Tudor Revival architecture that eliminated some of the more complex aspects of Jacobethan in fa ... [...More Info...] [...Related Items...] OR: [Wikipedia] [Google] [Baidu] |
Corinthian Columns
The Corinthian order (, ''Korinthiakós rythmós''; ) is the last developed and most ornate of the three principal classical orders of Ancient Greek architecture and Roman architecture. The other two are the Doric order, which was the earliest, followed by the Ionic order. In Ancient Greek architecture, the Corinthian order follows the Ionic in almost all respects, other than the capitals of the columns, though this changed in Roman architecture. A Corinthian capital may be seen as an enriched development of the Ionic capital, though one may have to look closely at a Corinthian capital to see the Ionic volutes ("helices"), at the corners, perhaps reduced in size and importance, scrolling out above the two ranks of stylized acanthus leaves and stalks ("cauliculi" or ''caulicoles''), eight in all, and to notice that smaller volutes scroll inwards to meet each other on each side. The leaves may be quite stiff, schematic and dry, or they may be extravagantly drilled and undercut, n ... [...More Info...] [...Related Items...] OR: [Wikipedia] [Google] [Baidu] |
Colonnade
In classical architecture, a colonnade is a long sequence of columns joined by their entablature, often free-standing, or part of a building. Paired or multiple pairs of columns are normally employed in a colonnade which can be straight or curved. The space enclosed may be covered or open. In St. Peter's Square in Rome, Bernini's great colonnade encloses a vast open elliptical space. When in front of a building, screening the door (Latin ''porta''), it is called a portico. When enclosing an open court, a peristyle. A portico may be more than one rank of columns deep, as at the Pantheon in Rome or the stoae of Ancient Greece. When the intercolumniation is alternately wide and narrow, a colonnade may be termed "araeosystyle" (Gr. αραιος, "widely spaced", and συστυλος, "with columns set close together"), as in the case of the western porch of St Paul's Cathedral St Paul's Cathedral, formally the Cathedral Church of St Paul the Apostle, is an Anglican c ... [...More Info...] [...Related Items...] OR: [Wikipedia] [Google] [Baidu] |
Rotunda (architecture)
A rotunda () is any roofed building with a circular ground plan, and sometimes covered by a dome. It may also refer to a round room within a building (an example being the one below the dome of the United States Capitol in Washington, D.C.). The Pantheon in Rome is perhaps the most famous, and is the most influential rotunda. A ''band rotunda'' is a circular bandstand, usually with a dome. Classical architecture The terminology of Ancient Greek architecture and Roman architecture distinguishes between two types of rotunda: a tholos is enclosed by a wall, while a monopteros is just a circular colonnade with a roof (like a modern bandstand or park pavilion). It is not clear that any Greek example was actually a Greek temple, but several were Roman temples, though mostly much smaller than the Pantheon, and with very different designs. The Temple of Hercules Victor and Temple of Vesta in Rome, along with the Temple of Vesta, Tivoli, are the best known and best prese ... [...More Info...] [...Related Items...] OR: [Wikipedia] [Google] [Baidu] |
Pantheon, Rome
The Pantheon (, ; ,Although the spelling ''Pantheon'' is standard in English, only ''Pantheum'' is found in classical Latin; see, for example, Pliny, ''Natural History'36.38 "Agrippas Pantheum decoravit Diogenes Atheniensis". See also ''Oxford Latin Dictionary'', s.v. "Pantheum"; ''Oxford English Dictionary'', s.v"Pantheon" "post-classical Latin ''pantheon'' a temple consecrated to all the gods (6th cent.; compare classical Latin ''pantheum'')". ) is an ancient 2nd century Roman temple and, since AD 609, a Catholic church called the Basilica of St. Mary and the Martyrs () in Rome, Italy. It is perhaps the most famous, and architecturally most influential, rotunda. The Pantheon was built on the site of an earlier temple, which had been commissioned by Marcus Vipsanius Agrippa during the reign of Augustus (27 BC – AD 14). After the original burnt down, the present building was ordered by the emperor Hadrian and probably dedicated AD 126. Its date of construction i ... [...More Info...] [...Related Items...] OR: [Wikipedia] [Google] [Baidu] |
Picton Reading Room And Hornby Library
The Picton Reading Room and Hornby Library is a Grade II* listed building on William Brown Street in Liverpool, England, which now forms part of the Liverpool Central Library. The chairman of the William Brown Library and Museum, Sir James Picton, laid the foundation stone of the Picton Reading Room in 1875. It was designed by Cornelius Sherlock, and modelled after the British Museum Reading Room, and was the first electrically lit library in the UK. It was completed in 1879 formally opened by the Mayor of Liverpool, Sir Thomas Bland Royden. The front is semicircular with Corinthian columns, and the shape was chosen by the architect to cover the change in the axis of the row of buildings at this point. The Hornby Reading Room (named after Hugh Frederick Hornby) by Thomas Shelmerdine was added in 1906. It stands behind the older building and the interior is decorated in the Edwardian Imperial style. Picton Reading Room and Hornby Library is recorded in the National Herit ... [...More Info...] [...Related Items...] OR: [Wikipedia] [Google] [Baidu] |
William Brown Library And Museum
The William Brown Library and Museum is a Grade II* listed building situated on the historic William Brown Street in Liverpool, England. The building currently houses part of the World Museum Liverpool and Liverpool Central Library. The William Brown Library and Museum building was conceived as a replacement for the Derby Museum (containing the Earl of Derby's natural history collection) which then shared two rooms on the city's ''Duke Street'' with a library. The land for the building on what was then called ''Shaw's Brow'' as well as much of the funding was provided by local MP and merchant Sir William Brown, 1st Baronet of Astrop, in whose honour the street was renamed. Following on from the then-recently completed St. George's Hall across the street, the new building was designed by Thomas Allom in a classical style including Corinthian columns and was modified by the Liverpool Corporation architect John Weightman. The new building opened its doors in 1860 with 400,000 ... [...More Info...] [...Related Items...] OR: [Wikipedia] [Google] [Baidu] |
James Picton
Sir James Allanson Picton (2 December 1805 – 15 July 1889) was an English antiquary and architect who played a large part in the public life of Liverpool. He took a particular interest in the establishment of public libraries. James Picton was born in Liverpool to William Picton, a joiner and timber merchant, and entered his father's business at the age of 13. He later joined the office of Daniel Stewart, an architect and surveyor, eventually taking over the business. Picton designed some important buildings in Liverpool, including the corn exchange and Richmond Buildings, an office block, now demolished.C. W. Sutton, ‘Picton, Sir James Allanson (1805–1889)’, ''Oxford Dictionary of National Biography'', Oxford University Press, 200 accessed 11 January 2009 He became a member of the town council in 1849, and in 1851 a member (and later chairman) of the Wavertree local board. He started to campaign for a public library for the borough and in 1852 an Act of Parliament wa ... [...More Info...] [...Related Items...] OR: [Wikipedia] [Google] [Baidu] |
RIBA
''Riba'' (, or , ) is an Arabic word used in Islamic law and roughly translated as " usury": unjust, exploitative gains made in trade or business. ''Riba'' is mentioned and condemned in several different verses in the Qur'an3:130 and most commonl 2:275-2:280 . It is also mentioned in many '''' (reports of the life of [...More Info...] [...Related Items...] OR: [Wikipedia] [Google] [Baidu] |
Alfred, Duke Of Saxe-Coburg And Gotha
Alfred (Alfred Ernest Albert; 6 August 184430 July 1900) was sovereign Duke of Saxe-Coburg and Gotha from 22 August 1893 until his death in 1900. He was the second son and fourth child of Queen Victoria and Prince Albert. He was known as the Duke of Edinburgh from 1866 until he succeeded his paternal uncle Ernest II as the reigning Duke of Saxe-Coburg and Gotha in the German Empire. Early life Prince Alfred was born on 6 August 1844 at Windsor Castle to the reigning British monarch, Queen Victoria, and her husband, Prince Albert, the second son of Ernest I, Duke of Saxe-Coburg and Gotha. Nicknamed Affie, he was second in the line of succession to the British throne behind his elder brother, Albert Edward, Prince of Wales. Alfred was baptised by the Archbishop of Canterbury, William Howley, at the Private Chapel in Windsor Castle on 6 September 1844. His godparents were his mother's first cousin, Prince George of Cambridge (represented by his father, the Duke of Cambridge); ... [...More Info...] [...Related Items...] OR: [Wikipedia] [Google] [Baidu] |






