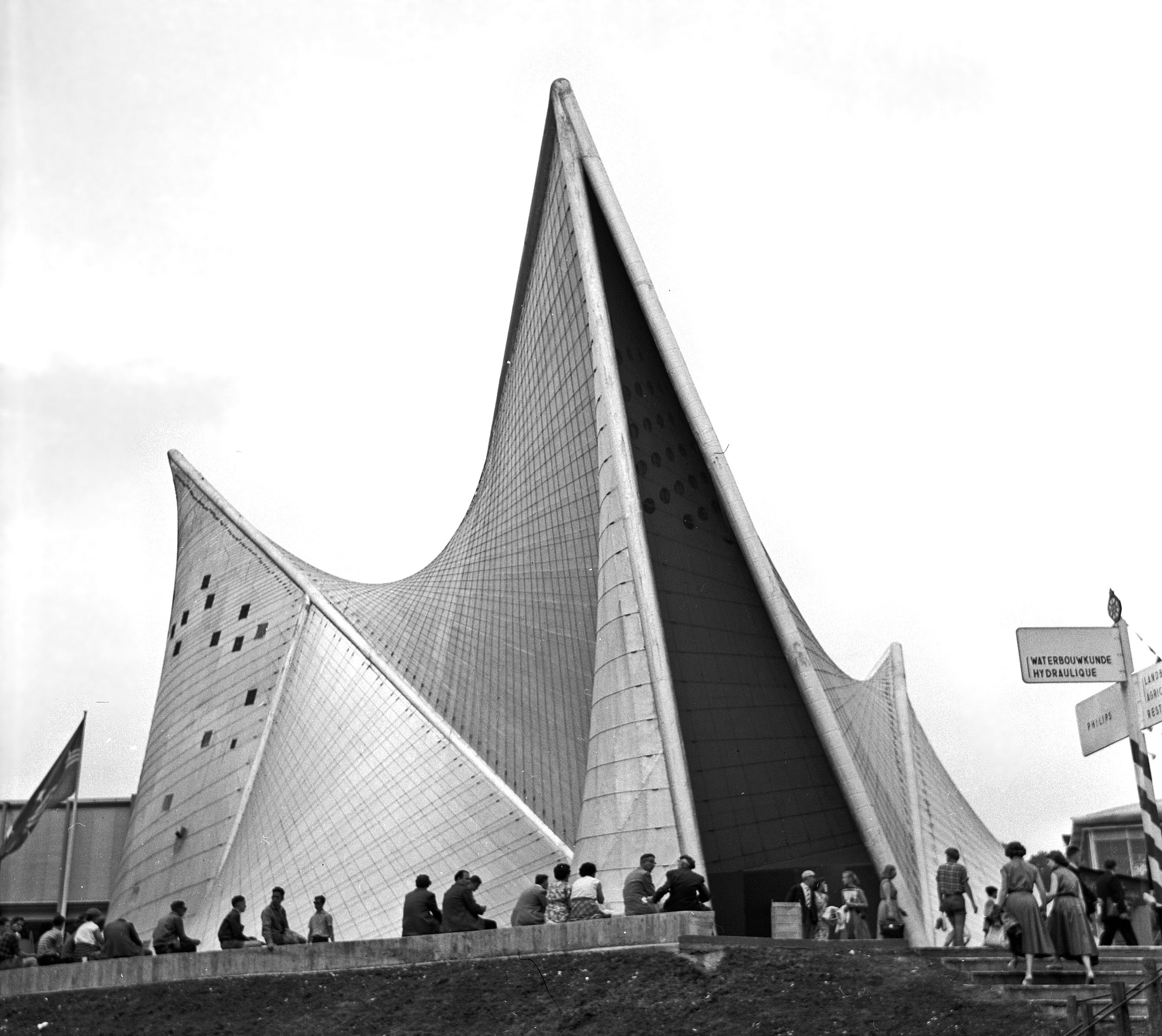|
Concrete Frame
A concrete frame, also known as a concrete skeleton, is a structure composed of interconnected beams, columns, and slabs that is used to support larger structures. Due to the low cost of producing them, concrete frames are often used when building damns, bridges, and buildings. Reinforced concrete frame structures are commonly used when making concrete frames, as steel rebar's stronger tensile strength makes up for concretes tensile weakness. Concept Connected by rigid joints, reinforced concrete frames consist of beams and columns. With the beams and columns cast in a single operation to act in unison, reinforced concrete frames provide resistance to lateral loads and gravity due to the bends in the beams and columns. Common subtypes of this frame include: Nonductile reinforced concrete frames with or without infill walls, ductile reinforced concrete frames with or without infill walls, and nonductile reinforced concrete frames with reinforced infill walls. Masonry infills Mos ... [...More Info...] [...Related Items...] OR: [Wikipedia] [Google] [Baidu] |
Reinforced Concrete
Reinforced concrete, also called ferroconcrete or ferro-concrete, is a composite material in which concrete's relatively low tensile strength and ductility are compensated for by the inclusion of reinforcement having higher tensile strength or ductility. The reinforcement is usually, though not necessarily, steel reinforcing bars (known as rebar) and is usually embedded passively in the concrete before the concrete sets. However, post-tensioning is also employed as a technique to reinforce the concrete. In terms of volume used annually, it is one of the most common engineering materials. In corrosion engineering terms, when designed correctly, the alkalinity of the concrete protects the steel rebar from corrosion. Description Reinforcing schemes are generally designed to resist tensile stresses in particular regions of the concrete that might cause unacceptable cracking and/or structural failure. Modern reinforced concrete can contain varied reinforcing materials made o ... [...More Info...] [...Related Items...] OR: [Wikipedia] [Google] [Baidu] |
Steel Frame
Steel frame is a building technique with a "skeleton frame" of vertical steel columns and horizontal I-beams, constructed in a rectangular grid to support the floors, roof and walls of a building which are all attached to the frame. The development of this technique made the construction of the skyscraper possible. Steel frame has displaced its predecessor, the iron frame, in the early 20th century. Concept The Rolling mill, rolled steel "profile" or cross section (geometry), cross section of steel columns takes the shape of the letter "". The two wide flanges of a column are thicker and wider than the flanges on a Beam (structure), beam, to better withstand compressive stress in the structure. Square and round tubular sections of steel can also be used, often filled with concrete. Steel beams are connected to the columns with bolts and threaded fasteners, and historically connected by rivets. The central "web" of the steel I-beam is often wider than a column web to resist the ... [...More Info...] [...Related Items...] OR: [Wikipedia] [Google] [Baidu] |
Framing (construction)
Framing, in construction, is the fitting together of pieces to give a structure, particularly a building, support and shape. Framing materials are usually wood, engineered wood, or structural steel. The alternative to framed construction is generally called ''mass wall'' construction, where horizontal layers of stacked materials such as log building, masonry, rammed earth, adobe, etc. are used without framing. Building framing is divided into two broad categories, heavy-frame construction (heavy framing) if the vertical supports are few and heavy such as in timber framing, pole building framing, or steel framing; or light-frame construction (light-framing) if the supports are more numerous and smaller, such as balloon, platform, light-steel framing and pre-built framing. Light-frame construction using standardized dimensional lumber has become the dominant construction method in North America and Australia due to the economy of the method; use of minimal structural m ... [...More Info...] [...Related Items...] OR: [Wikipedia] [Google] [Baidu] |


