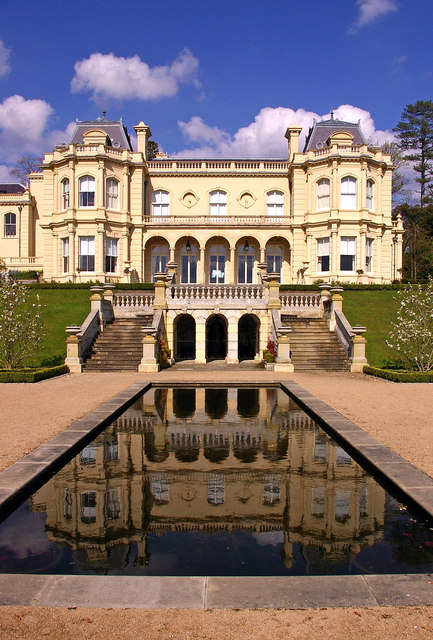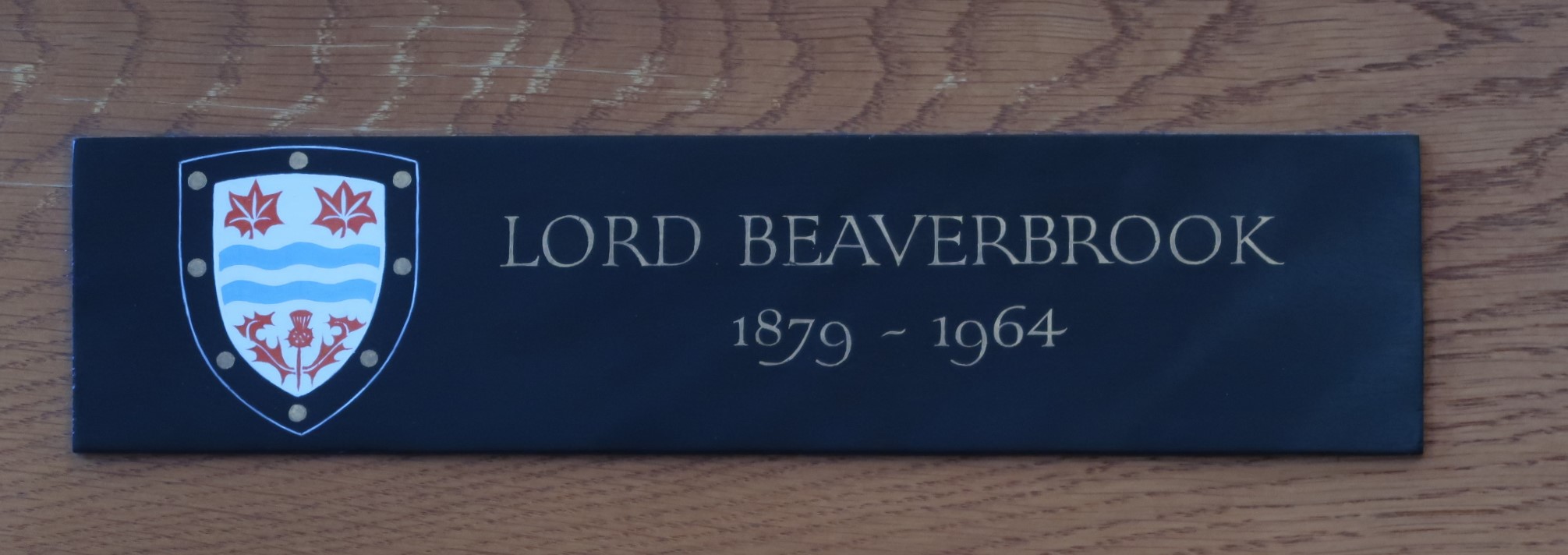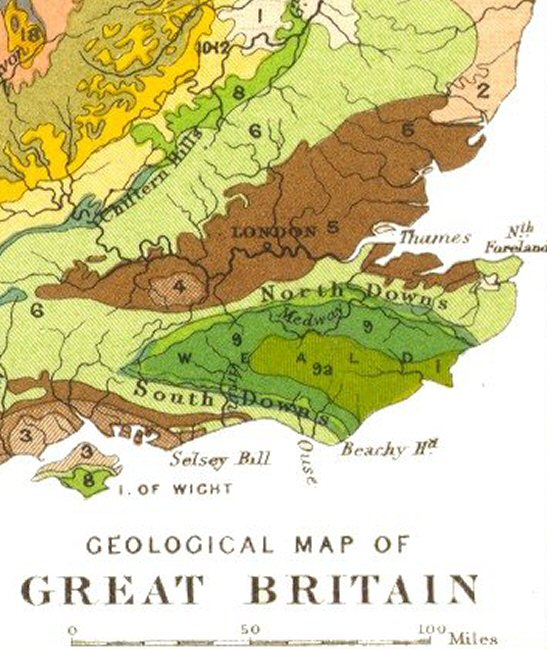|
Cherkley Court
Cherkley Court, at the extreme southeast of Leatherhead, Surrey, in England, is a late Victorian neo-classical mansion and estate of , once the home of Canadian-born press baron Lord Beaverbrook. The main house is listed Grade II on the National Heritage List for England. History The house was built in 1866–70 for Birmingham exporter of metal goods Abraham Dixon (1815–1907) and rebuilt for him in 1893 after a fire, being lived in by his wife until her death in 1909. Cherkley Court was acquired in 1910 by Lord Beaverbrook, politician and owner of the Express Newspapers group, and he lived there for the next fifty years. During Beaverbrook's time, the house attracted many famous weekend guests including Winston Churchill, Bonar Law, Rebecca West, H. G. Wells, Harold Macmillan and Rudyard Kipling. [...More Info...] [...Related Items...] OR: [Wikipedia] [Google] [Baidu] |
Leatherhead
Leatherhead is a town in the Mole Valley district of Surrey, England, about south of Central London. The settlement grew up beside a ford on the River Mole, from which its name is thought to derive. During the late Anglo-Saxons, Anglo-Saxon period, Leatherhead was a royal vill and is first mentioned in the will and testament, will of Alfred the Great in 880 AD. The first bridge across the Mole may have been constructed in around 1200 and this may have coincided with the expansion of the town and the enlargement of the parish church. For much of its history, Leatherhead was primarily an agricultural settlement, with a weekly marketplace, market being held until the mid-Elizabethan era. The construction of turnpike trust, turnpike roads in the mid-18th century and the arrival of the railways in the second half of the 19th century attracted newcomers and began to stimulate the local economy. Large-scale manufacturing industries arrived following the end of the First World War an ... [...More Info...] [...Related Items...] OR: [Wikipedia] [Google] [Baidu] |
Beaverbrook Foundation
William Maxwell Aitken, 1st Baron Beaverbrook (25 May 1879 – 9 June 1964), was a Canadian-British newspaper publisher and backstage politician who was an influential figure in British media and politics of the first half of the 20th century. His base of power was the largest circulation newspaper in the world, the ''Daily Express'', which appealed to the conservative working class with intensely patriotic news and editorials. During the Second World War, he played a major role in mobilising industrial resources as Winston Churchill's Minister of Aircraft Production. The young Max Aitken had a gift for making money and was a millionaire by the age of 30. His business ambitions quickly exceeded opportunities in Canada, and he moved to Britain. There he befriended Andrew Bonar Law and with his support won a seat in the House of Commons at the December 1910 United Kingdom general election. A knighthood followed shortly after. During the First World War, he ran the Canadian Reco ... [...More Info...] [...Related Items...] OR: [Wikipedia] [Google] [Baidu] |
National Trust For Places Of Historic Interest Or Natural Beauty
The National Trust () is a heritage and nature conservation charity and membership organisation in England, Wales and Northern Ireland. The Trust was founded in 1895 by Octavia Hill, Sir Robert Hunter and Hardwicke Rawnsley to "promote the permanent preservation for the benefit of the Nation of lands and tenements (including buildings) of beauty or historic interest". It has since been given statutory powers, starting with the National Trust Act 1907. Historically, the Trust acquired land by gift and sometimes by public subscription and appeal, but after World War II the loss of country houses resulted in many such properties being acquired either by gift from the former owners or through the National Land Fund. One of the largest landowners in the United Kingdom, the Trust owns almost of land and of coast. Its properties include more than 500 historic houses, castles, archaeological and industrial monuments, gardens, parks, and nature reserves. Most properties are open ... [...More Info...] [...Related Items...] OR: [Wikipedia] [Google] [Baidu] |
Cherkley Court - Geograph
Cherkley Court, at the extreme southeast of Leatherhead, Surrey, in England, is a late Victorian architecture, Victorian neo-classical architecture, neo-classical mansion and estate of , once the home of Canadian-born press baron Lord Beaverbrook. The main house is Listed building#England and Wales, listed Grade II on the National Heritage List for England. History The house was built in 1866–70 for Birmingham exporter of metal goods Abraham Dixon (1815–1907) and rebuilt for him in 1893 after a fire, being lived in by his wife until her death in 1909. Cherkley Court was acquired in 1910 by Lord Beaverbrook, politician and owner of the Daily Express, Express Newspapers group, and he lived there for the next fifty years. During Beaverbrook's time, the house attracted many famous weekend guests including Winston Churchill, Bonar Law, Rebecca West, H. G. Wells, Harold Macmillan and Rudyard Kipling. [...More Info...] [...Related Items...] OR: [Wikipedia] [Google] [Baidu] |
Ashlar
Ashlar () is a cut and dressed rock (geology), stone, worked using a chisel to achieve a specific form, typically rectangular in shape. The term can also refer to a structure built from such stones. Ashlar is the finest stone masonry unit, and is generally rectangular (cuboid). It was described by Vitruvius as ''opus isodomum'' or trapezoidal. Precisely cut "on all faces adjacent to those of other stones", ashlar is capable of requiring only very thin joints between blocks, and the visible face of the stone may be Quarry-faced stone, quarry-faced or feature a variety of treatments: tooled, smoothly polished or rendered with another material for decorative effect. One such decorative treatment consists of small grooves achieved by the application of a metal comb. Generally used only on softer stone ashlar, this decoration is known as "mason's drag". Ashlar is in contrast to rubble masonry, which employs irregularly shaped stones, sometimes minimally worked or selected for simi ... [...More Info...] [...Related Items...] OR: [Wikipedia] [Google] [Baidu] |
Stucco
Stucco or render is a construction material made of aggregates, a binder, and water. Stucco is applied wet and hardens to a very dense solid. It is used as a decorative coating for walls and ceilings, exterior walls, and as a sculptural and artistic material in architecture. Stucco can be applied on construction materials such as metal, expanded metal lath, concrete, cinder block, or clay brick and adobe for decorative and structural purposes. In English, "stucco" sometimes refers to a coating for the outside of a building and " plaster" to a coating for interiors. As described below, however, the materials themselves often have little or no difference. Other European languages, notably Italian, do not have the same distinction: ''stucco'' means ''plaster'' in Italian and serves for both. Composition The basic composition of stucco is lime, water, and sand. The difference in nomenclature between stucco, plaster, and mortar is based more on use than composition. ... [...More Info...] [...Related Items...] OR: [Wikipedia] [Google] [Baidu] |
Tuscan Column
The Tuscan order (Latin ''Ordo Tuscanicus'' or ''Ordo Tuscanus'', with the meaning of Etruscan order) is one of the two classical orders developed by the Romans, the other being the composite order. It is influenced by the Doric order, but with un- fluted columns and a simpler entablature with no triglyphs or guttae. While relatively simple columns with round capitals had been part of the vernacular architecture of Italy and much of Europe since at least Etruscan architecture, the Romans did not consider this style to be a distinct architectural order (for example, the Roman architect Vitruvius did not include it alongside his descriptions of the Greek Doric, Ionic, and Corinthian orders). Its classification as a separate formal order is first mentioned in Isidore of Seville's 6th-century ''Etymologiae'' and refined during the Italian Renaissance. Sebastiano Serlio described five orders including a "Tuscan order", "the solidest and least ornate", in his fourth book of ''Reg ... [...More Info...] [...Related Items...] OR: [Wikipedia] [Google] [Baidu] |
Loggia
In architecture, a loggia ( , usually , ) is a covered exterior Long gallery, gallery or corridor, often on an upper level, sometimes on the ground level of a building. The corridor is open to the elements because its outer wall is only partial, with the upper part usually supported by a series of columns or arches.John Fleming (art historian), John Fleming, Hugh Honour and Nikolaus Pevsner, ''The Penguin Dictionary of Architecture'', p. 200, 3rd edn, 1980, Penguin, ISBN 0140510133 An overhanging loggia may be supported by a baldresca. From the early Middle Ages, nearly every Italian comune had an open arched loggia in its main square, which served as a "symbol of communal justice and government and as a stage for civic ceremony". In Italian architecture, a loggia is also a small garden structure or house built on the roof of a residence, open on one or more sides, to enjoy cooling winds and the view. They were especially popular in the 17th century and are prominent in Rome ... [...More Info...] [...Related Items...] OR: [Wikipedia] [Google] [Baidu] |
Parapet
A parapet is a barrier that is an upward extension of a wall at the edge of a roof, terrace, balcony, walkway or other structure. The word comes ultimately from the Italian ''parapetto'' (''parare'' 'to cover/defend' and ''petto'' 'chest/breast'). Where extending above a roof, a parapet may simply be the portion of an exterior wall that continues above the edge line of the roof surface, or may be a continuation of a vertical feature beneath the roof such as a fire wall or party wall. Parapets were originally used to defend buildings from military attack, but today they are primarily used as guard rails, to conceal rooftop equipment, reduce wind loads on the roof, and to prevent the spread of fires. Parapet types Parapets may be plain, embattled, perforated or panelled, which are not mutually exclusive terms. *Plain parapets are upward extensions of the wall, sometimes with a coping at the top and corbel below. *Embattled parapets may be panelled, but are pierced, if not ... [...More Info...] [...Related Items...] OR: [Wikipedia] [Google] [Baidu] |
Balustrade
A baluster () is an upright support, often a vertical moulded shaft, square, or lathe-turned form found in stairways, parapets, and other architectural features. In furniture construction it is known as a spindle. Common materials used in its construction are wood, stone, and less frequently metal and ceramic. A group of balusters supporting a guard railing, coping, or ornamental detail is known as a balustrade. The term baluster shaft is used to describe forms such as a candlestick, upright furniture support, and the stem of a brass chandelier. The term banister (also bannister) refers to a baluster or to the system of balusters and handrail of a stairway. It may be used to include its supporting structures, such as a supporting newel post. In the UK, there are different height requirements for domestic and commercial balustrades, as outlined in Approved Document K. Etymology According to the ''Oxford English Dictionary'', "baluster" is derived through the , from , from ' ... [...More Info...] [...Related Items...] OR: [Wikipedia] [Google] [Baidu] |
North Downs Way
The North Downs Way National Trail is a long-distance path in South East England, opened in 1978. It runs from Farnham in Surrey to Dover in Kent, past Guildford, Dorking, Merstham, Otford and Rochester, through the Surrey Hills National Landscape and the Kent Downs Area of Outstanding Natural Beauty. History The Greater London Plan, compiled by Patrick Abercrombie and published in 1944, proposed a framework of development for the city and its surroundings. To facilitate the enjoyment of the countryside, the plan envisaged a network of paths connecting green spaces that were to be protected from development. One of the appendices to the plan, Map 14, proposed a footpath system featuring long-distance routes including a "North Down Way" ic which it marks as running from the Hog's Back to Otford, from where it continues as the Pilgrims' Way to Canterbury and the Kent coast. Three years later, the "Report of the National Parks Committee", compiled by Arthur Hobhouse identifi ... [...More Info...] [...Related Items...] OR: [Wikipedia] [Google] [Baidu] |
North Downs
The North Downs are a ridge of chalk hills in south east England that stretch from Farnham in Surrey to the White Cliffs of Dover in Kent. Much of the North Downs comprises two Area of Outstanding Natural Beauty, Areas of Outstanding Natural Beauty (AONBs): the Surrey Hills AONB, Surrey Hills and the Kent Downs AONB, Kent Downs. The North Downs Way National Trail runs along the North Downs from Farnham to Dover. The highest point in the North Downs is Botley Hill, Surrey ( above sea level). The ''County Top'' of Kent is Betsom's Hill ( above sea level), which is less than 1 km from Westerham Heights, Bromley, the highest point in Greater London at an elevation of . Etymology 'Downs' is from Old English ''dun'', meaning, amongst other things, "hill". The word acquired the sense of "elevated rolling grassland" around the 14th century. The name contains "North" to distinguish them from a similar range of hills – the South Downs – which runs roughly parallel to them but s ... [...More Info...] [...Related Items...] OR: [Wikipedia] [Google] [Baidu] |










