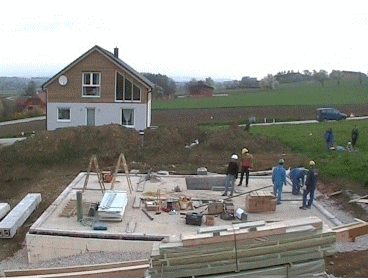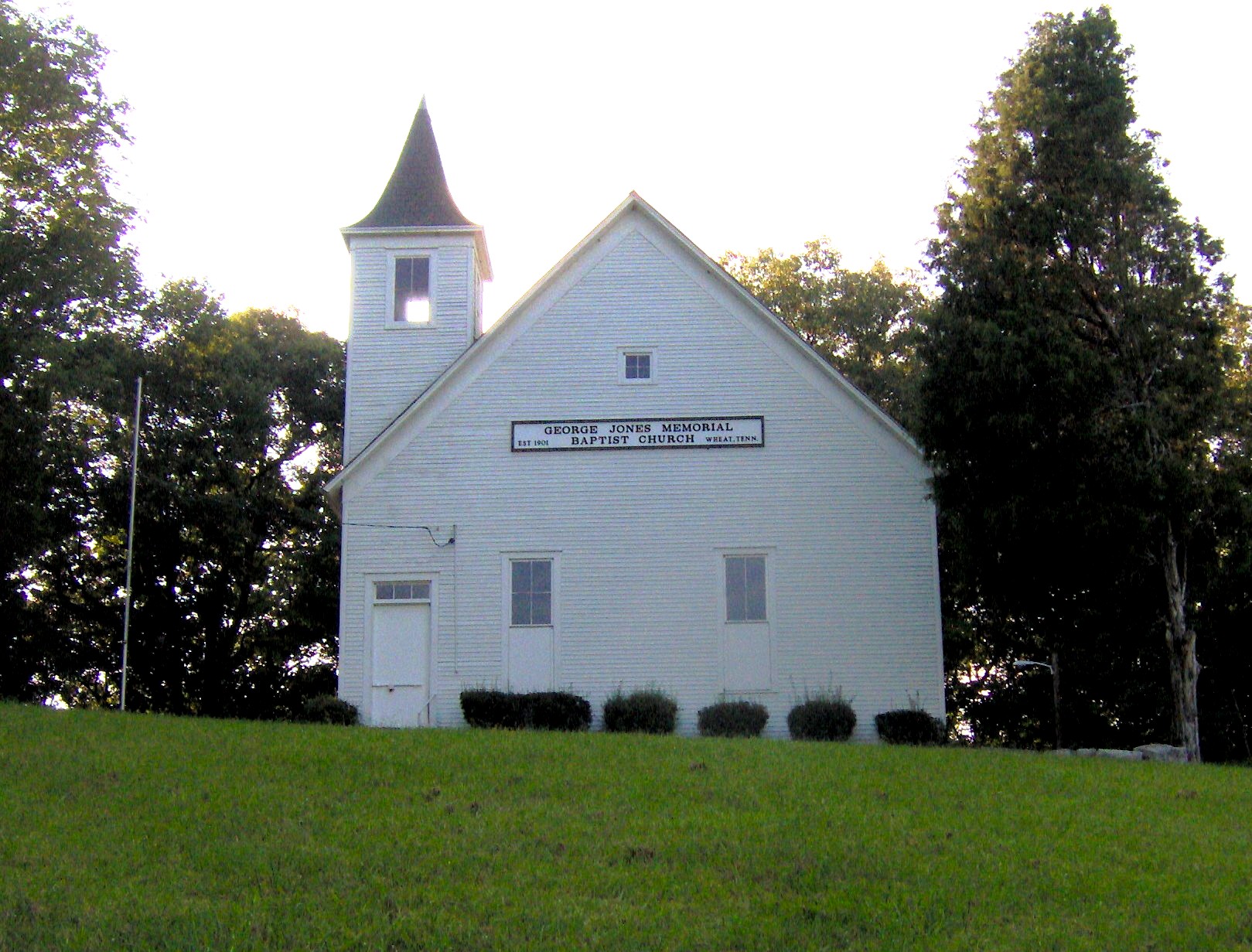|
Cemesto
Cemesto is a sturdy, lightweight, waterproof and List of fire-retardant materials, fire-resistant composite building material made from a core of sugarcane fiber Building insulation, insulating board, called Celotex, surfaced on both sides with asbestos cement. It was originally developed by the Celotex, Celotex Corporation and first introduced to the market in 1931. Cemesto was a pivotal material in the development of World War II-era defense housing, which provided homes for workers mobilized to meet wartime production needs. Use and characteristics Cemesto panels consisted of an inner board of Celotex insulating lumber coated first in a proprietary sealant then in a layer of asbestos cement.Jack BreihanGlenn L. Martin Aircraft Company, ''DOCONews'', Summer 2008, page 7, DOCOMOMO US (the U.S. working party for DOcumentation and COnservation of buildings, sites and neighborhoods of the MOdern MOvement) The base panels were manufactured from bagasse, a fibrous byproduct of sugar ... [...More Info...] [...Related Items...] OR: [Wikipedia] [Google] [Baidu] |
Celotex Insulating Lumber
Celotex Corporation is a defunct American manufacturer of insulation and construction materials. It was the subject of a number of high-profile lawsuits over products containing asbestos in the 1980s, eventually declaring Chapter 11 bankruptcy in 1990. History The company was founded in 1920 in Chicago, Illinois as a subsidiary of Philip Carey Corporation, to manufacture its namesake product Celotex insulation board, often called simply ''Celotex''. Celotex is a fiberboard made from bagasse (sugar cane waste after extraction of the juice), first produced in a factory in Marrero, Louisiana, outside of New Orleans, Louisiana, New Orleans. In 1932, Celotex Corporation was spun off as an independent company. In 1961, James W. Walter Sr., Jim Walter Corporation, a homebuilding company, acquired Celotex, moving the headquarters to Tampa, Florida in 1965. Celotex Asbestos Litigation and Settlement Trust A $1.2 billion settlement trust was established in 1998 to settle claims ari ... [...More Info...] [...Related Items...] OR: [Wikipedia] [Google] [Baidu] |
Asbestos Cement
Asbestos cement, genericized as fibro, fibrolite (short for "fibrous (or fibre) cement sheet", but different from the natural mineral fibrolite), or AC sheet, is a composite building material consisting of cement and asbestos fibres pressed into thin rigid sheets and other shapes. Invented at the end of the 19th century, the material was adopted extensively during World War II to make easily-built, sturdy and inexpensive structures for military purposes. It continued to be used widely following the war as an affordable external cladding for buildings. Advertised as a fireproof alternative to other roofing materials such as asphalt, asbestos-cement roofs were popular, not only for safety but also for affordability. Due to asbestos cement's imitation of more expensive materials such as wood siding and shingles, brick, slate, and stone, the product was marketed as an affordable renovation material. Asbestos cement competed with aluminum alloy, available in large quantities af ... [...More Info...] [...Related Items...] OR: [Wikipedia] [Google] [Baidu] |
Celotex
Celotex Corporation is a defunct American manufacturer of insulation and construction materials. It was the subject of a number of high-profile lawsuits over products containing asbestos in the 1980s, eventually declaring Chapter 11 bankruptcy in 1990. History The company was founded in 1920 in Chicago, Illinois as a subsidiary of Philip Carey Corporation, to manufacture its namesake product Celotex insulation board, often called simply ''Celotex''. Celotex is a fiberboard made from bagasse (sugar cane waste after extraction of the juice), first produced in a factory in Marrero, Louisiana, outside of New Orleans. In 1932, Celotex Corporation was spun off as an independent company. In 1961, Jim Walter Corporation, a homebuilding company, acquired Celotex, moving the headquarters to Tampa, Florida in 1965. Celotex Asbestos Litigation and Settlement Trust A $1.2 billion settlement trust was established in 1998 to settle claims arising from asbestos-containing products manuf ... [...More Info...] [...Related Items...] OR: [Wikipedia] [Google] [Baidu] |
A House Cemesto Oak Ridge (6841470426)
A, or a, is the first letter and the first vowel letter of the Latin alphabet, used in the modern English alphabet, and others worldwide. Its name in English is '' a'' (pronounced ), plural ''aes''. It is similar in shape to the Ancient Greek letter alpha, from which it derives. The uppercase version consists of the two slanting sides of a triangle, crossed in the middle by a horizontal bar. The lowercase version is often written in one of two forms: the double-storey and single-storey . The latter is commonly used in handwriting and fonts based on it, especially fonts intended to be read by children, and is also found in italic type. In English, '' a'' is the indefinite article, with the alternative form ''an''. Name In English, the name of the letter is the ''long A'' sound, pronounced . Its name in most other languages matches the letter's pronunciation in open syllables. History The earliest known ancestor of A is ''aleph''—the first letter of the Phoenician ... [...More Info...] [...Related Items...] OR: [Wikipedia] [Google] [Baidu] |
Gable
A gable is the generally triangular portion of a wall between the edges of intersecting roof pitches. The shape of the gable and how it is detailed depends on the structural system used, which reflects climate, material availability, and aesthetic concerns. The term gable wall or gable end more commonly refers to the entire wall, including the gable and the wall below it. Some types of roof do not have a gable (for example hip roofs do not). One common type of roof with gables, the 'gable roof', is named after its prominent gables. A parapet made of a series of curves (shaped gable, see also Dutch gable) or horizontal steps (crow-stepped gable) may hide the diagonal lines of the roof. Gable ends of more recent buildings are often treated in the same way as the Classic pediment form. But unlike Classical structures, which operate through post and lintel, trabeation, the gable ends of many buildings are actually bearing-wall structures. Gable style is also used in the design of ... [...More Info...] [...Related Items...] OR: [Wikipedia] [Google] [Baidu] |
Cape Cod (house)
The Cape Cod house is defined as the classic North America, North American house. In the original design, Cape Cod houses had the following features: symmetry, steep roofs, central chimneys, windows at the door, flat design, one to one-and-a-half stories, narrow stairways, and simple exteriors. Modern Cape Cod houses more commonly have front porches and decks, as well as external additions made to the houses. The basic Cape Cod house dating back to 1670 to now included 4 small rooms surrounding the chimney. If the house has another story, it would include two even smaller rooms on that second floor. The houses have very little overhang and the trim is kept simple. Early Cape Cod houses were described as half-houses, and they were 16 to 20 feet wide. Overtime, bigger Cape Cod houses were constructed. They were referred to as three quarter houses and full capes depending on size. Cape Cod houses originally had the following features: symmetry, steep roofs, central chimneys, windows ... [...More Info...] [...Related Items...] OR: [Wikipedia] [Google] [Baidu] |
Prefabricated Home
Prefabricated homes, often referred to as prefab homes or simply prefabs, are specialist dwelling types of prefabricated building, which are manufactured off-site in advance, usually in standard sections that can be easily shipped and assembled. Some current prefab home designs include architectural details inspired by postmodernism or futurist architecture. "Prefabricated" may refer to buildings built in components (e.g. panels), modules ( modular homes) or transportable sections ( manufactured homes), and may also be used to refer to mobile homes, i.e., houses on wheels. Although similar, the methods and design of the three vary widely. There are two-level home plans, as well as custom home plans. There are considerable differences in the construction types. In the U.S., mobile and manufactured houses are constructed in accordance with HUD building codes, while modular houses are constructed in accordance with the IRC (International Residential Code). *Modular homes are cre ... [...More Info...] [...Related Items...] OR: [Wikipedia] [Google] [Baidu] |
Oak Ridge, Tennessee
Oak Ridge is a city in Anderson County, Tennessee, Anderson and Roane County, Tennessee, Roane counties in the East Tennessee, eastern part of the U.S. state of Tennessee, about west of downtown Knoxville, Tennessee, Knoxville. Oak Ridge's population was 31,402 at the 2020 census. It is part of the Knoxville Metropolitan Area. Oak Ridge's nicknames include ''the Atomic City'', ''the Secret City'', and ''the City Behind a Fence''. In 1942, the United States federal government forcibly purchased nearly of farmland in the Clinch River valley for the development of a Planned community, planned city supporting 75,000 residents. It was constructed with assistance from architectural and engineering firm Skidmore, Owings & Merrill, from 1942 to 1943. Oak Ridge was established in 1942 as a production site for the Manhattan Project—the massive American, British, and Canadian operation that developed the Nuclear weapon, atomic bomb. Being the site of Oak Ridge National Laboratory, Y-1 ... [...More Info...] [...Related Items...] OR: [Wikipedia] [Google] [Baidu] |
Farm Security Administration
The Farm Security Administration (FSA) was a New Deal agency created in 1937 to combat rural poverty during the Great Depression in the United States. It succeeded the Resettlement Administration (1935–1937). The FSA is famous for its small but highly influential photography program, 1935–1944, that portrayed the challenges of rural poverty. The photographs in the Farm Security Administration/Office of War Information (FSA/OWI) Photograph Collection form an extensive pictorial record of American life between 1935 and 1944. This U.S. government photography project was headed for most of its existence by Roy Stryker, who guided the effort in a succession of government agencies: the Resettlement Administration (1935–1937), the Farm Security Administration (1937–1942), and the Office of War Information (1942–1944). The collection also includes photographs acquired from other governmental and nongovernmental sources, including the News Bureau at the Offices of Emergency Manag ... [...More Info...] [...Related Items...] OR: [Wikipedia] [Google] [Baidu] |
Manhattan Project
The Manhattan Project was a research and development program undertaken during World War II to produce the first nuclear weapons. It was led by the United States in collaboration with the United Kingdom and Canada. From 1942 to 1946, the project was directed by Major General Leslie Groves of the United States Army Corps of Engineers, U.S. Army Corps of Engineers. Nuclear physicist J. Robert Oppenheimer was the director of the Los Alamos Laboratory that designed the bombs. The Army program was designated the Manhattan District, as its first headquarters were in Manhattan; the name gradually superseded the official codename, Development of Substitute Materials, for the entire project. The project absorbed its earlier British counterpart, Tube Alloys, and subsumed the program from the American civilian Office of Scientific Research and Development. The Manhattan Project employed nearly 130,000 people at its peak and cost nearly US$2 billion (equivalent to about $ b ... [...More Info...] [...Related Items...] OR: [Wikipedia] [Google] [Baidu] |
National Register Of Historic Places
The National Register of Historic Places (NRHP) is the Federal government of the United States, United States federal government's official United States National Register of Historic Places listings, list of sites, buildings, structures, Historic districts in the United States, districts, and objects deemed worthy of Historic preservation, preservation for their historical significance or "great artistic value". The enactment of the National Historic Preservation Act (NHPA) in 1966 established the National Register and the process for adding properties to it. Of the more than one and a half million properties on the National Register, 95,000 are listed individually. The remainder are contributing property, contributing resources within historic district (United States), historic districts. For the most of its history, the National Register has been administered by the National Park Service (NPS), an agency within the United States Department of the Interior. Its goals are to ... [...More Info...] [...Related Items...] OR: [Wikipedia] [Google] [Baidu] |







