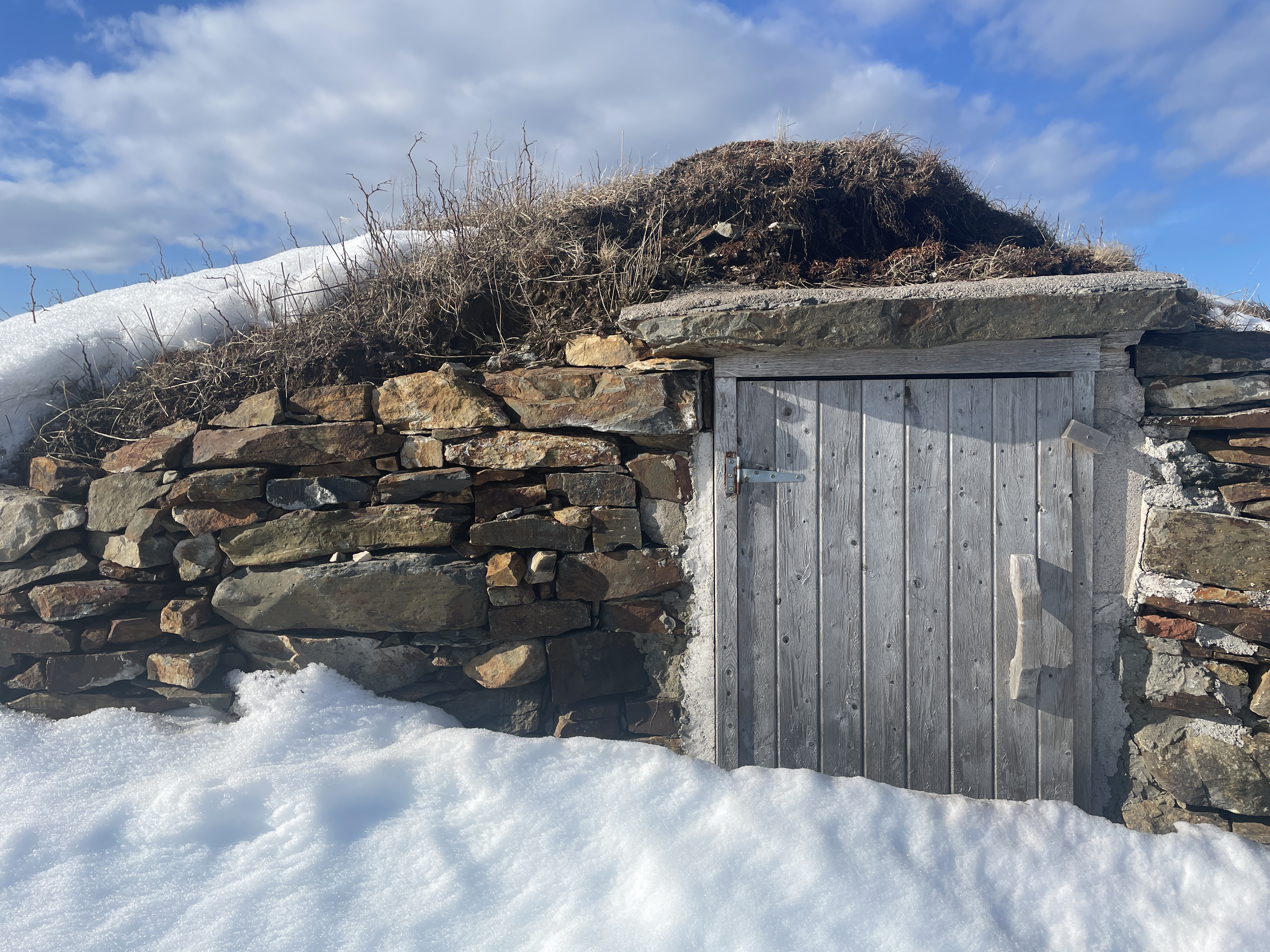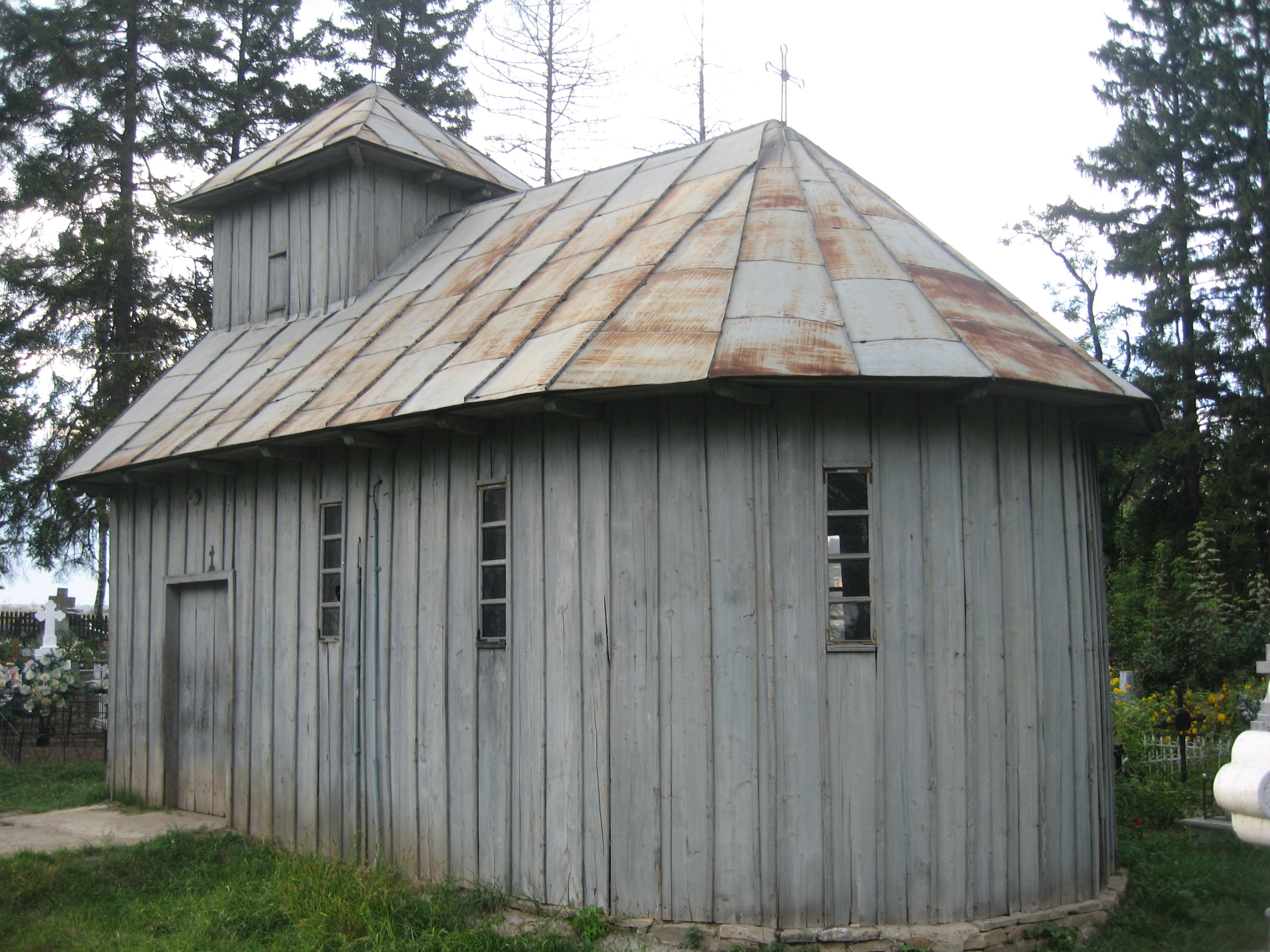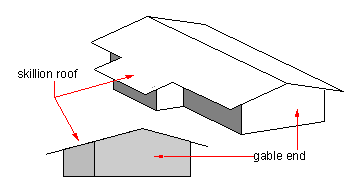|
Buresh Farm
The Buresh Farm is located west of Solon, Iowa, United States, along the north shore of Lake McBride. Its historic designation includes five frame structures, the farmhouse and four agricultural buildings. All except one of the buildings is thought to have been built around 1894. with The house features a gable roof and wide eaves. It has a root cellar beneath it. The barn, granary and wash house all feature board-and-batten construction. The barn has a wide gable roof that slopes to a shed roof on its north elevation. The granary has a saltbox roof. The wash house was originally built as a summer kitchen. Although its construction date is unknown, the hog house appears to be newer than the rest based on its nonconforming shape. While not particularly unique, the farm buildings are largely unaltered and reflect a late 19th-century agricultural operation that is disappearing from Iowa. The farm was listed on the National Register of Historic Places The National Regis ... [...More Info...] [...Related Items...] OR: [Wikipedia] [Google] [Baidu] |
Solon, Iowa
Solon is a city located in Johnson County, Iowa, United States. Part of the Iowa City, Iowa Metropolitan Statistical Area, it is located a few miles from Lake MacBride State Park and the larger cities of Coralville and Iowa City. The population was 3,018 at the time of the 2020 census. History Solon was platted in 1840. It is named for the classical Athenian statesman, lawmaker, and lyric poet Solon. Ironically, the local high school's mascot is the Spartans; Sparta was famously an enemy of Athens, Solon's home. The National Register of Historic Places-listed Stone Academy is just north of town. Geography According to the United States Census Bureau, the city has a total area of , all land. Jordan Creek flows through the city. Demographics 2020 census As of the census of 2020, there were 3,018 people, 1,067 households, and 738 families residing in the city. The population density was 2,277.8 inhabitants per square mile (879.5/km2). There were 1,126 housing units at an ... [...More Info...] [...Related Items...] OR: [Wikipedia] [Google] [Baidu] |
National Park Service
The National Park Service (NPS) is an List of federal agencies in the United States, agency of the Federal government of the United States, United States federal government, within the US Department of the Interior. The service manages all List of national parks of the United States, national parks; most National monument (United States), national monuments; and other natural, historical, and recreational properties, with various title designations. The United States Congress created the agency on August 25, 1916, through the National Park Service Organic Act. Its headquarters is in Washington, D.C., within the main headquarters of the Department of the Interior. The NPS employs about 20,000 people in units covering over in List of states and territories of the United States, all 50 states, the District of Columbia, and Territories of the United States, US territories. In 2019, the service had more than 279,000 volunteers. The agency is charged with preserving the ecological a ... [...More Info...] [...Related Items...] OR: [Wikipedia] [Google] [Baidu] |
Gable
A gable is the generally triangular portion of a wall between the edges of intersecting roof pitches. The shape of the gable and how it is detailed depends on the structural system used, which reflects climate, material availability, and aesthetic concerns. The term gable wall or gable end more commonly refers to the entire wall, including the gable and the wall below it. Some types of roof do not have a gable (for example hip roofs do not). One common type of roof with gables, the 'gable roof', is named after its prominent gables. A parapet made of a series of curves (shaped gable, see also Dutch gable) or horizontal steps (crow-stepped gable) may hide the diagonal lines of the roof. Gable ends of more recent buildings are often treated in the same way as the Classic pediment form. But unlike Classical structures, which operate through post and lintel, trabeation, the gable ends of many buildings are actually bearing-wall structures. Gable style is also used in the design of ... [...More Info...] [...Related Items...] OR: [Wikipedia] [Google] [Baidu] |
Eaves
The eaves are the edges of the roof which overhang the face of a wall and, normally, project beyond the side of a building. The eaves form an overhang to throw water clear of the walls and may be highly decorated as part of an architectural style, such as the Chinese dougong bracket systems. Etymology and usage According to the ''Oxford English Dictionary'', ''eaves'' is derived from the Old English (singular), meaning "edge", and consequently forms both the singular and plural of the word. This Old English word is itself of Germanic origin, related to the German dialect ''Obsen'', and also probably to ''over''. The Merriam-Webster dictionary lists the word as ''eave'' but notes that it is "usually used in plural". Function The primary function of the eaves is to keep rain water off the walls and to prevent the ingress of water at the junction where the roof meets the wall. The eaves may also protect a pathway around the building from the rain, prevent erosion of the footi ... [...More Info...] [...Related Items...] OR: [Wikipedia] [Google] [Baidu] |
Root Cellar
A root cellar (American and Canadian English), fruit cellar (Mid-Western American English) or earth cellar (British English) is a structure, usually underground. or partially underground, used for food storage, storage of vegetables, fruits, nut (fruit), nuts, or other foods. Its name reflects the traditional focus on root vegetable, root crops stored in an underground basement, cellar, which is still often true; but the scope is wider, as a wide variety of foods can be stored for weeks to months, depending on the crop and conditions, and the structure may not always be underground. Root cellaring has been vitally important in various eras and places for winter food supply. Although present-day food distribution systems and refrigeration have rendered root cellars unnecessary for many people, they remain important for those who value self-sufficiency, whether by economic necessity or by choice and for personal satisfaction. Thus, they are popular among diverse audiences, includi ... [...More Info...] [...Related Items...] OR: [Wikipedia] [Google] [Baidu] |
Granary
A granary, also known as a grain house and historically as a granarium in Latin, is a post-harvest storage building primarily for grains or seeds. Granaries are typically built above the ground to prevent spoilage and protect the stored grains or seeds from rodents, pests, floods, and adverse weather conditions. They also assist in drying the grains to prevent mold growth. Modern granaries may incorporate advanced ventilation and temperature control systems to preserve the quality of the stored grains. Early origins From ancient times grain has been stored in bulk. The oldest granaries yet found date back to 10th millennium BC, 9500 BC and are located in the Pre-Pottery Neolithic A settlements in the Jordan River, Jordan Valley. The first were located in places between other buildings. However beginning around 9th millennium BC, 8500 BC, they were moved inside houses, and by 8th millennium BC, 7500 BC storage occurred in special rooms. The first granaries measured 3 x 3 m on th ... [...More Info...] [...Related Items...] OR: [Wikipedia] [Google] [Baidu] |
Board-and-batten
A batten is most commonly a strip of solid material, historically wood but can also be of plastic, metal, or fiberglass. Battens are variously used in construction, sailing, and other fields. In the lighting industry, battens refer to linear light fittings. In the steel industry, battens used as furring may also be referred to as "top hats", in reference to the profile of the metal. Roofing ''Roofing battens'' or ''battening'', also called ''roofing lath'', are used to provide the fixing point for roofing materials such as shingles or tiles. The spacing of the battens on the trusses or rafters depend on the type of roofing material and are applied horizontally like purlins. Battens are also used in metal roofing to secure the sheets called a ''batten-seam roof'' and are covered with a ''batten roll joint''. Some roofs may use a grid of battens in both directions, known as a ''counter-batten system'', which improves ventilation. Roofing battens are most commonly made of ... [...More Info...] [...Related Items...] OR: [Wikipedia] [Google] [Baidu] |
Shed Roof
A shed roof, also known variously as a pent roof, lean-to roof, outshot, catslide, skillion roof (in Australia and New Zealand), and, rarely, a mono-pitched roof,Cowan, Henry J., and Peter R. Smith. ''Dictionary of Architectural and Building Technology''. 4th ed. London: Spon Press, 2004. Print. is a single-pitched roof surface. This is in contrast to a gabled roof, dual- or list of roof shapes#Roof shapes, multiple-pitched roof. Applications A single-pitched roof can be a smaller addition to an existing roof, known in some areas as a lean-to roof, and a "outshot", "catslide", or skillion roof in others. Some Saltbox homes were expanded by the addition of such a roof, often at a shallower roof pitch, pitch than the original roof. Single-pitched roofs are used beneath clerestory windows. One or more single-pitched roofs can be used for aesthetic consideration(s). A form of single-pitched roof with multiple roof surfaces is the sawtooth roof. See also * List of roof shap ... [...More Info...] [...Related Items...] OR: [Wikipedia] [Google] [Baidu] |
Saltbox
A saltbox house is a gable-roofed residential structure that is typically two stories in the front and one in the rear. It is a traditional New England style of home, originally timber framed, which takes its name from its resemblance to a wooden lidded box in which salt was once kept. The structure's unequal sides and long, low rear roofline are its most distinctive features. A flat front and central chimney are also recognizable traits. Origins The saltbox is an example of American colonial architecture, although it probably originated in Kent and East Anglia, coming across with the first wave of Puritans. Its shape evolved organically as an economical way to enlarge a house by adding a shed to a home's rear. Original hand-riven oak clapboards are still in place on some of the earliest New England saltboxes, such as the Comfort Starr House and Ephraim Hawley House. Once part of their exteriors, they are preserved in place in attics that were created when shed-roofed ad ... [...More Info...] [...Related Items...] OR: [Wikipedia] [Google] [Baidu] |
Iowa
Iowa ( ) is a U.S. state, state in the upper Midwestern United States, Midwestern region of the United States. It borders the Mississippi River to the east and the Missouri River and Big Sioux River to the west; Wisconsin to the northeast, Illinois to the east and southeast, Missouri to the south, Nebraska to the west, South Dakota to the northwest, and Minnesota to the north. Iowa is the List of U.S. states and territories by area, 26th largest in total area and the List of U.S. states and territories by population, 31st most populous of the List of states and territories of the United States, 50 U.S. states, with a population of 3.19 million. The state's List of capitals in the United States, capital, List of cities in Iowa, most populous city, and largest List of metropolitan statistical areas, metropolitan area fully located within the state is Des Moines, Iowa, Des Moines. A portion of the larger Omaha–Council Bluffs metropolitan area, Omaha, Nebraska, metropolitan area ... [...More Info...] [...Related Items...] OR: [Wikipedia] [Google] [Baidu] |
National Register Of Historic Places
The National Register of Historic Places (NRHP) is the Federal government of the United States, United States federal government's official United States National Register of Historic Places listings, list of sites, buildings, structures, Historic districts in the United States, districts, and objects deemed worthy of Historic preservation, preservation for their historical significance or "great artistic value". The enactment of the National Historic Preservation Act (NHPA) in 1966 established the National Register and the process for adding properties to it. Of the more than one and a half million properties on the National Register, 95,000 are listed individually. The remainder are contributing property, contributing resources within historic district (United States), historic districts. For the most of its history, the National Register has been administered by the National Park Service (NPS), an agency within the United States Department of the Interior. Its goals are to ... [...More Info...] [...Related Items...] OR: [Wikipedia] [Google] [Baidu] |
Buildings And Structures Completed In 1894
A building or edifice is an enclosed Structure#Load-bearing, structure with a roof, walls and window, windows, usually standing permanently in one place, such as a house or factory. Buildings come in a variety of sizes, shapes, and functions, and have been adapted throughout history for numerous factors, from building materials available, to weather conditions, land prices, ground conditions, specific uses, monument, prestige, and aesthetic reasons. To better understand the concept, see ''Nonbuilding structure'' for contrast. Buildings serve several societal needs – occupancy, primarily as shelter from weather, security, living space, privacy, to store belongings, and to comfortably live and work. A building as a shelter represents a physical separation of the :Human habitats, human habitat (a place of comfort and safety) from the ''outside'' (a place that may be harsh and harmful at times). buildings have been objects or canvasses of much architecture, artistic expression. ... [...More Info...] [...Related Items...] OR: [Wikipedia] [Google] [Baidu] |







