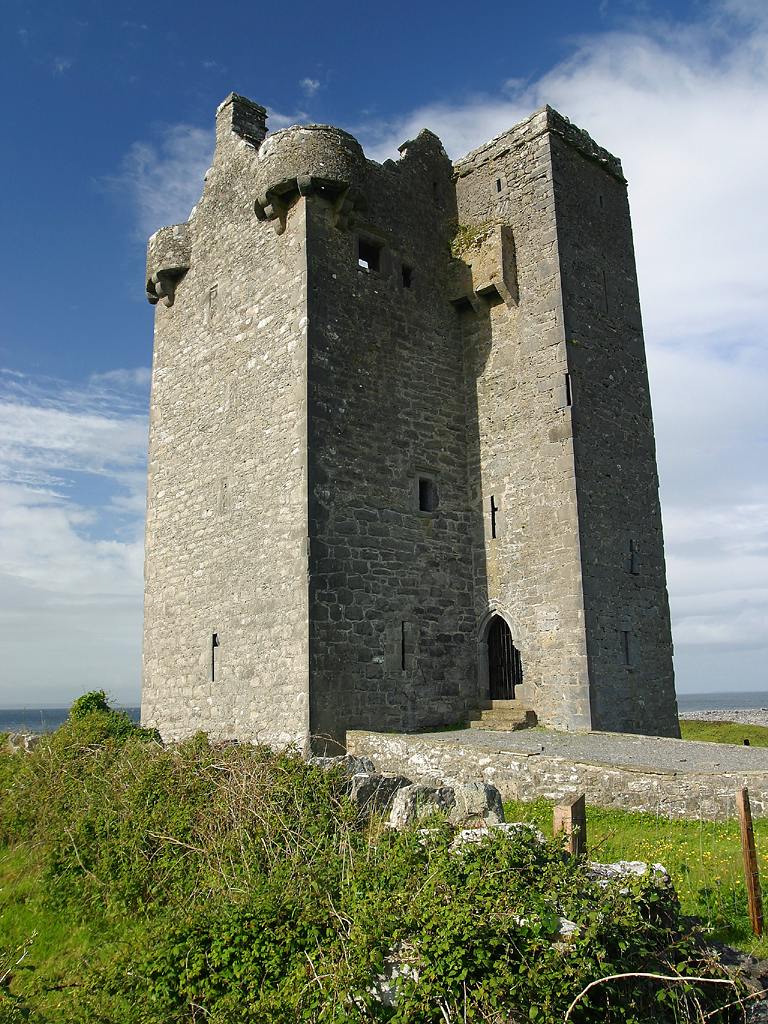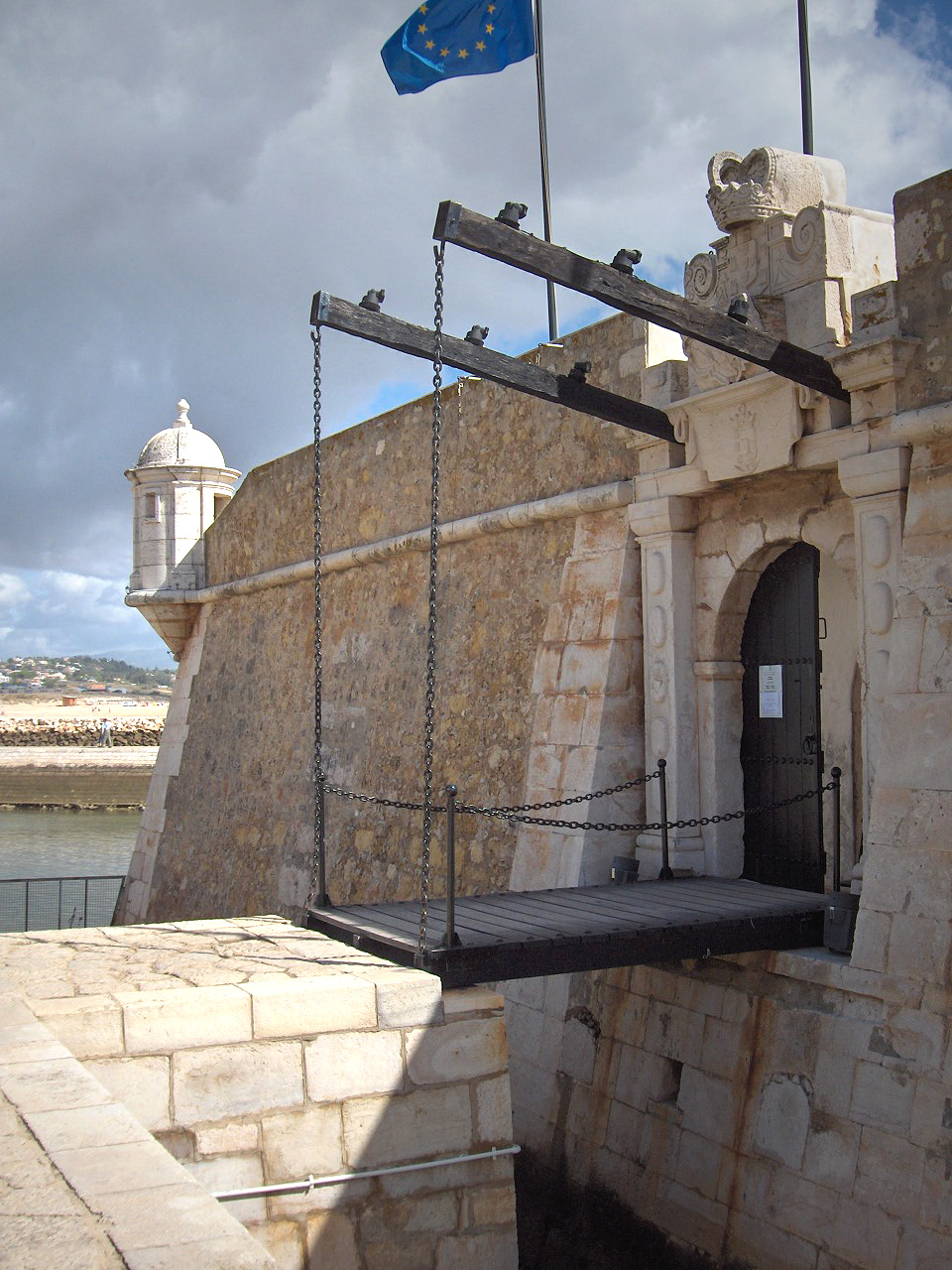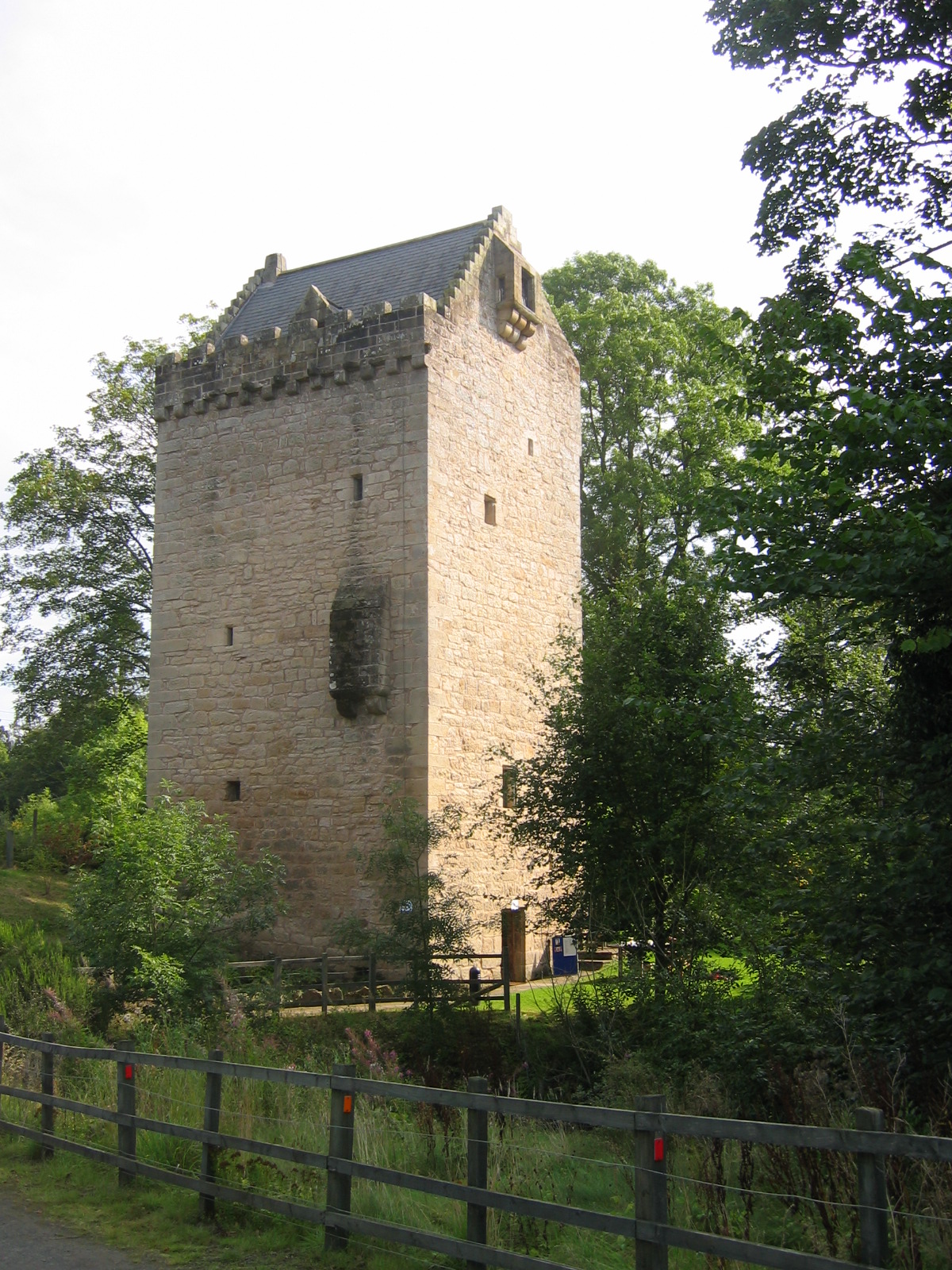|
Brims Castle
Brims Castle is a ruined 16th century L-plan tower house on Brims Ness, Highland region, Scotland, to the south of the Pentland Firth,Lindsay, Maurice (1995). ''The Castles of Scotland''. London: Constable & Co Ltd. p. 97 about north west of Thurso. History The original castle was originally owned by the Sinclairs, passing to different branches of the family. It was occupied until after 1970. By the late twentieth century it was occupied as part of the adjacent farm, but it has become increasingly ruinous, and it is in a dangerous state. Structure Brims Ness is a promontory. The castle on it had three storeys and a garret. There was a square stair-wing with a watch-tower on top, but this was replaced by a pitched roof. The entrance at the junction of the main block and the stair jamb has a semi-circular open turret over it. There was a courtyard to the north, now filled with later buildings, which had a sea-gate. A movable timber stair allowed entrance at the first stor ... [...More Info...] [...Related Items...] OR: [Wikipedia] [Google] [Baidu] |
L-plan
An L-plan castle is a castle or tower house in the shape of an L, typically built from the 13th to the 17th century. This design is found quite frequently in Scotland, but is also seen in England, Ireland, Romania, Sardinia, and other locations. The evolution of its design was an expansion of the blockhouse or simple square tower from the Early Middle Ages. As building techniques improved, it became possible to construct a larger building footprint and a more complex shape than the simple blockhouse tower. A more compelling motivation for the L plan was the ability to defend the entrance door by providing covering fire from the adjacent walls. This stratagem was particularly driven by the advent of cannon used by attackers. It was common for the union of the two wings to have very thick wall construction to support a major defensive tower in the union area. For example, the stone walls of Muchalls Castle in Scotland are over 14 feet thick at the ground level. Built in the 1 ... [...More Info...] [...Related Items...] OR: [Wikipedia] [Google] [Baidu] |
Turret (architecture)
In architecture, a turret is a small tower that projects vertically from the wall of a building such as a medieval castle. Turrets were used to provide a projecting defensive position allowing covering fire to the adjacent wall in the days of military fortification. As their military use faded, turrets were used for decorative purposes, as in the Scottish baronial style. A turret can have a circular top with crenellations as seen in the picture at right, a pointed roof, or other kind of apex. It might contain a staircase if it projects higher than the building; however, a turret is not necessarily higher than the rest of the building; in this case, it is typically part of a room, that can be simply walked into – see the turret of Chateau de Chaumont on the collection of turrets, which also illustrates a turret on a modern skyscraper. A building may have both towers and turrets; towers might be smaller or higher, but turrets instead project from the edge of a buildin ... [...More Info...] [...Related Items...] OR: [Wikipedia] [Google] [Baidu] |
Reportedly Haunted Locations In Scotland
There are a number of reportedly haunted locations in Scotland. List A * A fifteen-mile stretch of the A75, between Annan and Dumfries, is reported to be haunted. Drivers along the road have reported frightening apparitions that vanish just when the vehicle is about to strike them. *Abergeldie Castle *Ackergill Tower, Wick is said to be haunted by the ghost of Helen Gunn, who was abducted by John Keith for her beauty. She flung herself, or fell, from the highest tower to escape her abductor's advances. Supposedly her ghost is still seen, wearing a long red rustling ball gown and a tall head of black hair. *Airth Castle has had reported sightings of a nanny with two young children who are said to have died in a fire at the castle. The sound of children playing being heard in rooms 3, 9 and 23. People have also reported hearing cries and screams believed to be from a maid who was attacked by her master. Additionally a ghost dog, with a predilection for biting ankles, ... [...More Info...] [...Related Items...] OR: [Wikipedia] [Google] [Baidu] |
Castles In Highland (council Area)
A castle is a type of fortified structure built during the Middle Ages predominantly by the nobility or royalty and by military orders. Scholars debate the scope of the word ''castle'', but usually consider it to be the private fortified residence of a lord or noble. This is distinct from a palace, which is not fortified; from a fortress, which was not always a residence for royalty or nobility; from a ''pleasance'' which was a walled-in residence for nobility, but not adequately fortified; and from a fortified settlement, which was a public defence – though there are many similarities among these types of construction. Use of the term has varied over time and has also been applied to structures such as hill forts and 19th-20th century homes built to resemble castles. Over the approximately 900 years when genuine castles were built, they took on a great many forms with many different features, although some, such as curtain walls, arrowslits, and portcullises, were ... [...More Info...] [...Related Items...] OR: [Wikipedia] [Google] [Baidu] |
Ghostlore
Ghostlore or ghost-lore is a genre of folklore concerning ghosts. Ghostlore occurs throughout recorded history, including contemporary contexts. History The first known recorded story to feature a haunted house is often regarded by folklore scholars as Mostellaria, which itself is believed to be an adaptation of a lost ghost story named ''Phasma'' written by the Athenian poet Philemon. Several centuries later, in the writings of Pliny the Younger, can be found the second-oldest mention of a haunted house in which the philosopher Athenodorus helps lay the bones of a restless spirit to rest. Around the world Scotland The Green Lady is a reoccurring character in many Scottish folktales. This folklore character is often associated with the many castles dotting the countryside. Examples of the green ladies include the Green Lady of Fyvie, Green Lady of Ashintully Castle, Green Lady of Ballindalloch Castle, Green Lady of the Barony of Ladyland, Green Lady of Crathes Castl ... [...More Info...] [...Related Items...] OR: [Wikipedia] [Google] [Baidu] |
Basement
A basement or cellar is one or more Storey, floors of a building that are completely or partly below the storey, ground floor. It generally is used as a utility space for a building, where such items as the Furnace (house heating), furnace, water heating, water heater, breaker panel or fuse box, Garage (residential), car park, and air-conditioning system are located; so also are amenities such as the electrical system and cable television distribution point. In cities with high property prices, such as London, basements are often fitted out to a high standard and used as living space. In British English, the word ''basement'' is usually used for underground floors of, for example, department stores. The word is usually used with houses when the space below the ground floor is habitable, with windows and (usually) its own access. The word ''cellar'' applies to the whole underground level or to any large underground room. A ''subcellar'' is a cellar that lies further underneath ... [...More Info...] [...Related Items...] OR: [Wikipedia] [Google] [Baidu] |
Vaulted
In architecture, a vault (French ''voûte'', from Italian ''volta'') is a self-supporting arched form, usually of stone or brick, serving to cover a space with a ceiling or roof. As in building an arch, a temporary support is needed while rings of voussoirs are constructed and the rings placed in position. Until the topmost voussoir, the keystone, is positioned, the vault is not self-supporting. Where timber is easily obtained, this temporary support is provided by centering consisting of a framed truss with a semicircular or segmental head, which supports the voussoirs until the ring of the whole arch is completed. Vault types Corbelled vaults, also called false vaults, with horizontally joined layers of stone have been documented since prehistoric times; in the 14th century BC from Mycenae. They were built regionally until modern times. The real vault construction with radially joined stones was already known to the Egyptians and Assyrians and was introduced into the buil ... [...More Info...] [...Related Items...] OR: [Wikipedia] [Google] [Baidu] |
Sea-gate
A drawbridge or draw-bridge is a type of moveable bridge typically at the entrance to a castle or tower surrounded by a moat. In some forms of English, including American English, the word ''drawbridge'' commonly refers to all types of moveable bridges, such as bascule bridges, vertical-lift bridges and swing bridges, but this article concerns the narrower historical definition of the term where the bridge is used in a defensive structure. As used in castles or defensive structures, drawbridges provide access across defensive structures when lowered, but can quickly be raised from within to deny entry to an enemy force. Castle drawbridges Medieval castles were usually defended by a ditch or moat, crossed by a wooden bridge. In early castles the bridge might be designed to be destroyed or removed in the event of an attack, but drawbridges became very common. A typical arrangement would have the drawbridge immediately outside a gatehouse, consisting of a wooden deck with ... [...More Info...] [...Related Items...] OR: [Wikipedia] [Google] [Baidu] |
Courtyard
A courtyard or court is a circumscribed area, often surrounded by a building or complex, that is open to the sky. Courtyards are common elements in both Western and Eastern building patterns and have been used by both ancient and contemporary architects as a typical and traditional building feature. Such spaces in inns and public buildings were often the primary meeting places for some purposes, leading to the other meanings of court. Both of the words ''court'' and ''yard'' derive from the same root, meaning an enclosed space. See yard and garden for the relation of this set of words. In universities courtyards are often known as quadrangles. Historic use Courtyards—private open spaces surrounded by walls or buildings—have been in use in residential architecture for almost as long as people have lived in constructed dwellings. The courtyard house makes its first appearance ca. 6400–6000 BC (calibrated), in the Neolithic Yarmukian site at Sha'ar HaGolan, i ... [...More Info...] [...Related Items...] OR: [Wikipedia] [Google] [Baidu] |
Garret
A garret is a habitable attic, a living space at the top of a house or larger residential building, traditionally, small, dismal, and cramped, with sloping ceilings. In the days before elevators this was the least prestigious position in a building, at the very top of the stairs. Etymology The word entered Middle English through Old French with a military connotation of watchtower, garrison or billet a place for guards or soldiers to be quartered in a house. Like garrison, it comes from an Old French word of ultimately Germanic origin meaning "to provide" or "defend". History In the later 1800s, garrets became one of the defining features of Second Empire architecture in Paris, France, where large buildings were stratified socially between different floors. As the number of stairs to climb increased, the social status decreased. Garrets were often internal elements of the mansard roof, with skylights or dormer windows. A "bow garret" is a two-story "outhouse" situat ... [...More Info...] [...Related Items...] OR: [Wikipedia] [Google] [Baidu] |
Tower House
A tower house is a particular type of stone structure, built for defensive purposes as well as habitation. Tower houses began to appear in the Middle Ages, especially in mountainous or limited access areas, in order to command and defend strategic points with reduced forces. At the same time, they were also used as an aristocrat's residence, around which a castle town was often constructed. Europe After their initial appearance in Ireland, Scotland, the Frisian lands, Basque Country and England during the High Middle Ages, tower houses were also built in other parts of western Europe, especially in parts of France and Italy. In Italian medieval communes, urban ''palazzi'' with a very tall tower were increasingly built by the local highly competitive patrician families as power centres during times of internal strife. Most north Italian cities had a number of these by the end of the Middles Ages, but few now remain, notably two towers in Bologna, twenty towers in Pa ... [...More Info...] [...Related Items...] OR: [Wikipedia] [Google] [Baidu] |
Promontory
A promontory is a raised mass of land that projects into a lowland or a body of water (in which case it is a peninsula). Most promontories either are formed from a hard ridge of rock that has resisted the erosive forces that have removed the softer rock to the sides of it, or are the high ground that remains between two river valleys where they form a confluence. A headland, or head, is a type of promontory. Promontories in history Located at the edge of a landmass, promontories offer a natural defense against enemies, as they are often surrounded by water and difficult to access. Many ancient and modern forts and castles have been built on promontories for this reason. One of the most famous examples of promontory forts is the Citadel of Namur in Belgium. Located at the confluence of the Meuse and Sambre rivers, the citadel has been a prime fortified location since the 10th century. The surrounding rivers act as a natural moat, making it difficult for enemies to access the fo ... [...More Info...] [...Related Items...] OR: [Wikipedia] [Google] [Baidu] |







.jpg)
.jpg)

