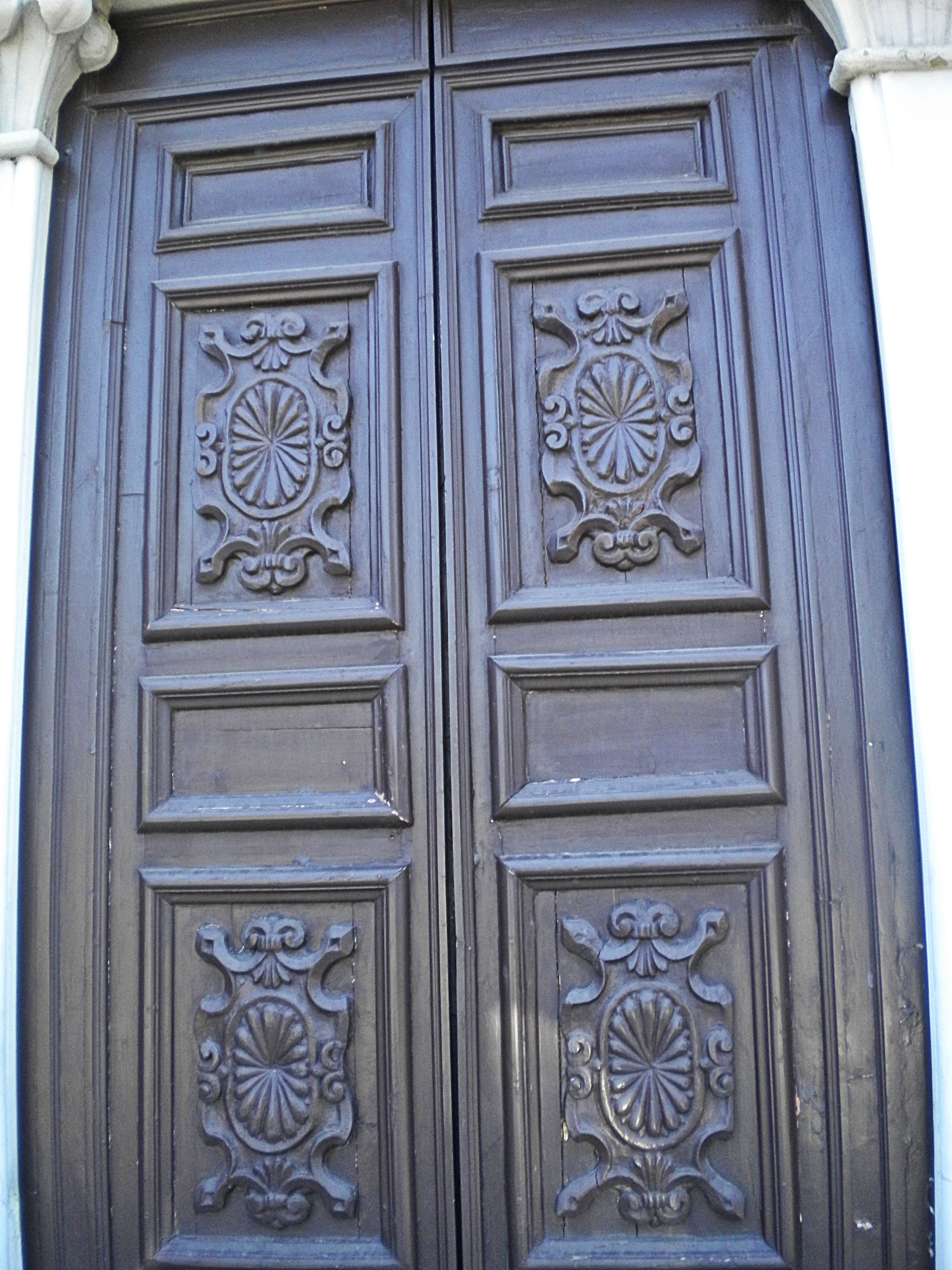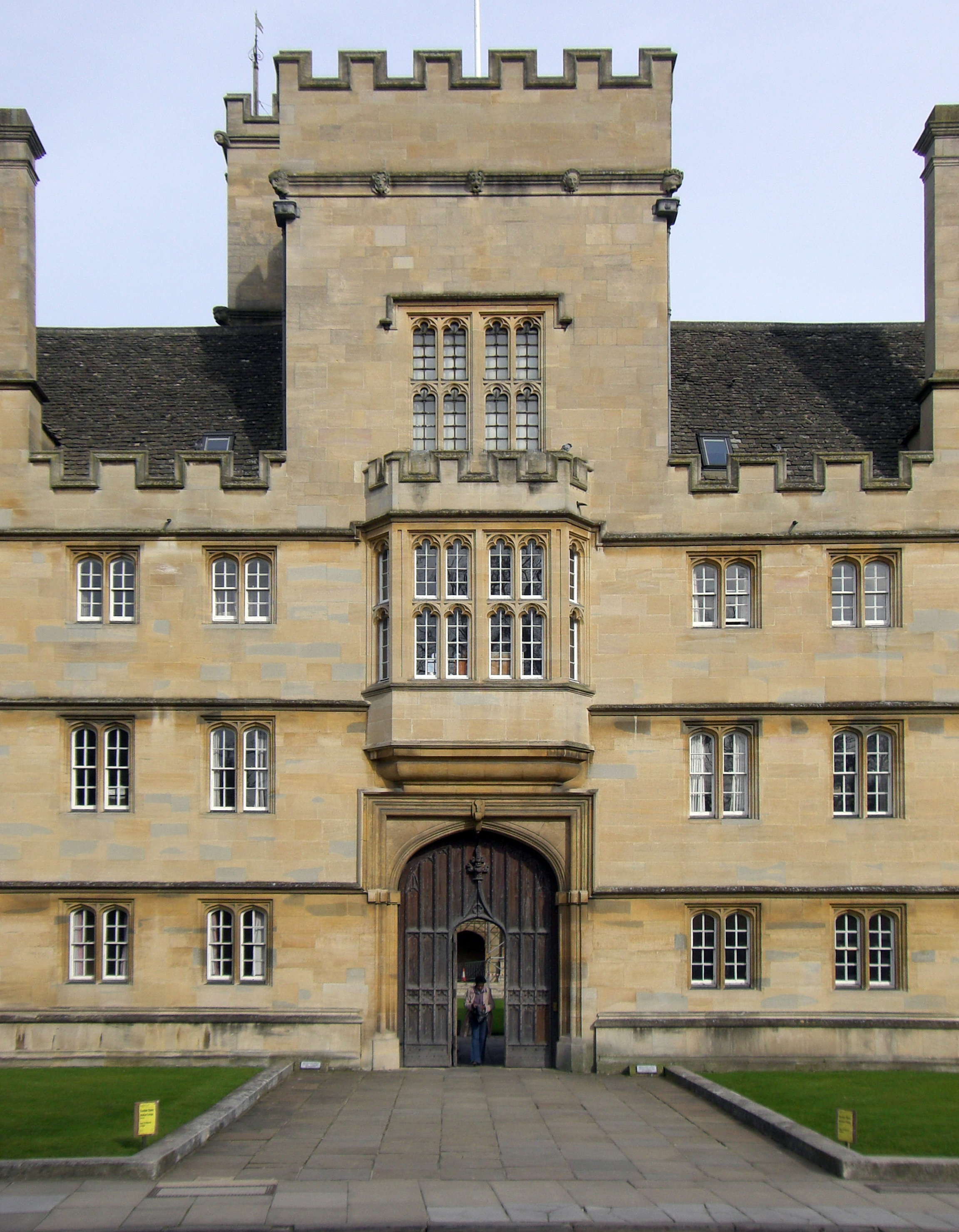|
Bolection
A bolection is a decorative molding (decorative), moulding which projects beyond the face of a panelling, panel or frame in raised panel walls, doors, and fireplaces. It is commonly used when the meeting surfaces are at different levels, especially to hold floating panels in place while allowing them to expand and contract with changes in temperature and humidity. Also sometimes called balection or bilection, the term is of uncertain etymology and was first used in the early 18th century. Bolection was used to great effect by Christopher Wren. Bolection mouldings are usually rabbet, rabbeted on their underside to the depth of the lower element, but attached to the upper (when panels are allowed to float) or both (when merely decorative). Bolection mouldings were also regularly used in the 16th and 17th century for picture frames. On frames of this type, the highest point of the moulding is close to the sight edge (the inner edge of the frame which meets the picture), from which ... [...More Info...] [...Related Items...] OR: [Wikipedia] [Google] [Baidu] |
Bolection Moulding
A bolection is a decorative moulding which projects beyond the face of a panel or frame in raised panel walls, doors, and fireplaces. It is commonly used when the meeting surfaces are at different levels, especially to hold floating panels in place while allowing them to expand and contract with changes in temperature and humidity. Also sometimes called balection or bilection, the term is of uncertain etymology and was first used in the early 18th century. Bolection was used to great effect by Christopher Wren Sir Christopher Wren FRS (; – ) was an English architect, astronomer, mathematician and physicist who was one of the most highly acclaimed architects in the history of England. Known for his work in the English Baroque style, he was ac .... Bolection mouldings are usually rabbeted on their underside to the depth of the lower element, but attached to the upper (when panels are allowed to float) or both (when merely decorative). Bolection mouldings were also ... [...More Info...] [...Related Items...] OR: [Wikipedia] [Google] [Baidu] |
Molding (decorative)
Moulding (British English), or molding (American English), also coving (in United Kingdom, Australia), is a strip of material with various profiles used to cover transitions between surfaces or for decoration. It is traditionally made from solid milled wood or plaster, but may be of plastic or reformed wood. In classical architecture and sculpture, the moulding is often carved in marble or other stones. In historic architecture, and some expensive modern buildings, it may be formed in place with plaster. A "plain" moulding has right-angled upper and lower edges. A "sprung" moulding has upper and lower edges that bevel towards its rear, allowing mounting between two non-parallel planes (such as a wall and a ceiling), with an open space behind. Mouldings may be decorated with paterae as long, uninterrupted elements may be boring for eyes. Types Decorative mouldings have been made of wood, stone and cement. Recently mouldings have been made of extruded polyvinyl chl ... [...More Info...] [...Related Items...] OR: [Wikipedia] [Google] [Baidu] |
Panelling
Panelling (or paneling in the United States) is a millwork wall covering constructed from rigid or semi-rigid components. These are traditionally interlocking wood, but could be plastic or other materials. Panelling was developed in antiquity to make rooms in stone buildings more comfortable both by insulating the room from the stone and reflecting radiant heat from wood fires, making heat more evenly distributed in the room. In more modern buildings, such panelling is often installed for decorative purposes. Panelling, such as wainscoting and boiserie in particular, may be extremely ornate and is particularly associated with 17th and 18th century interior design, Victorian architecture in Britain, and its international contemporaries. Wainscot panelling The term wainscot ( or ) originally applied to high quality riven oak boards. Wainscot oak came from large, slow-grown forest trees, and produced boards that were knot-free, low in tannin, light in weight, and ... [...More Info...] [...Related Items...] OR: [Wikipedia] [Google] [Baidu] |
Fireplace
A fireplace or hearth is a structure made of brick, stone or metal designed to contain a fire. Fireplaces are used for the relaxing ambiance they create and for heating a room. Modern fireplaces vary in heat efficiency, depending on the design. Historically, they were used for heating a dwelling, cooking, and heating water for laundry and domestic uses. A fire is contained in a firebox or fire pit; a chimney or other flue allows exhaust gas to escape. A fireplace may have the following: a foundation, a hearth, a firebox, a mantel, a chimney crane (used in kitchen and laundry fireplaces), a grate, a lintel, a lintel bar, an overmantel, a damper, a smoke chamber, a throat, a flue, and a chimney filter or afterburner. On the exterior, there is often a corbelled brick crown, in which the projecting courses of brick act as a drip course to keep rainwater from running down the exterior walls. A cap, hood, or shroud serves to keep rainwater out of the exterior of the chimney; r ... [...More Info...] [...Related Items...] OR: [Wikipedia] [Google] [Baidu] |
Christopher Wren
Sir Christopher Wren FRS (; – ) was an English architect, astronomer, mathematician and physicist who was one of the most highly acclaimed architects in the history of England. Known for his work in the English Baroque style, he was accorded responsibility for rebuilding 52 churches in the City of London after the Great Fire in 1666, including what is regarded as his masterpiece, St Paul's Cathedral, on Ludgate Hill, completed in 1710. The principal creative responsibility for a number of the churches is now more commonly attributed to others in his office, especially Nicholas Hawksmoor. Other notable buildings by Wren include the Royal Hospital Chelsea, the Old Royal Naval College, Greenwich, and the south front of Hampton Court Palace. Educated in Latin and Aristotelian physics at the University of Oxford, Wren was a founder of the Royal Society and served as its president from 1680 to 1682. His scientific work was highly regarded by Isaac Newton and Blaise ... [...More Info...] [...Related Items...] OR: [Wikipedia] [Google] [Baidu] |
Rabbet
A rabbet (American English) or rebate (British English) is a recess or groove cut into the edge of a piece of machinable material, usually wood. When viewed in cross-section, a rabbet is two-sided and open to the edge or end of the surface into which it is cut. An example of the use of a rabbet is in a glazing bar where it makes provision for the insertion of the pane of glass and putty. It may also accommodate the edge of the back panel of a cabinet . It is also used in door and casement window jambs, and for shiplap planking. In a picture frame the rabbet may hide uneven or poor edges of a painting and its support, while for graphic art and photographs protective glazing is used. A rabbet can be used to form a joint with another piece of wood (often containing a dado). Rabbet joints are easy to construct, but are not as strong as some other joints. Nails and screws can be added to help increase the overall strength. Etymology The word ''rabbet'' is from Old French '' ... [...More Info...] [...Related Items...] OR: [Wikipedia] [Google] [Baidu] |





