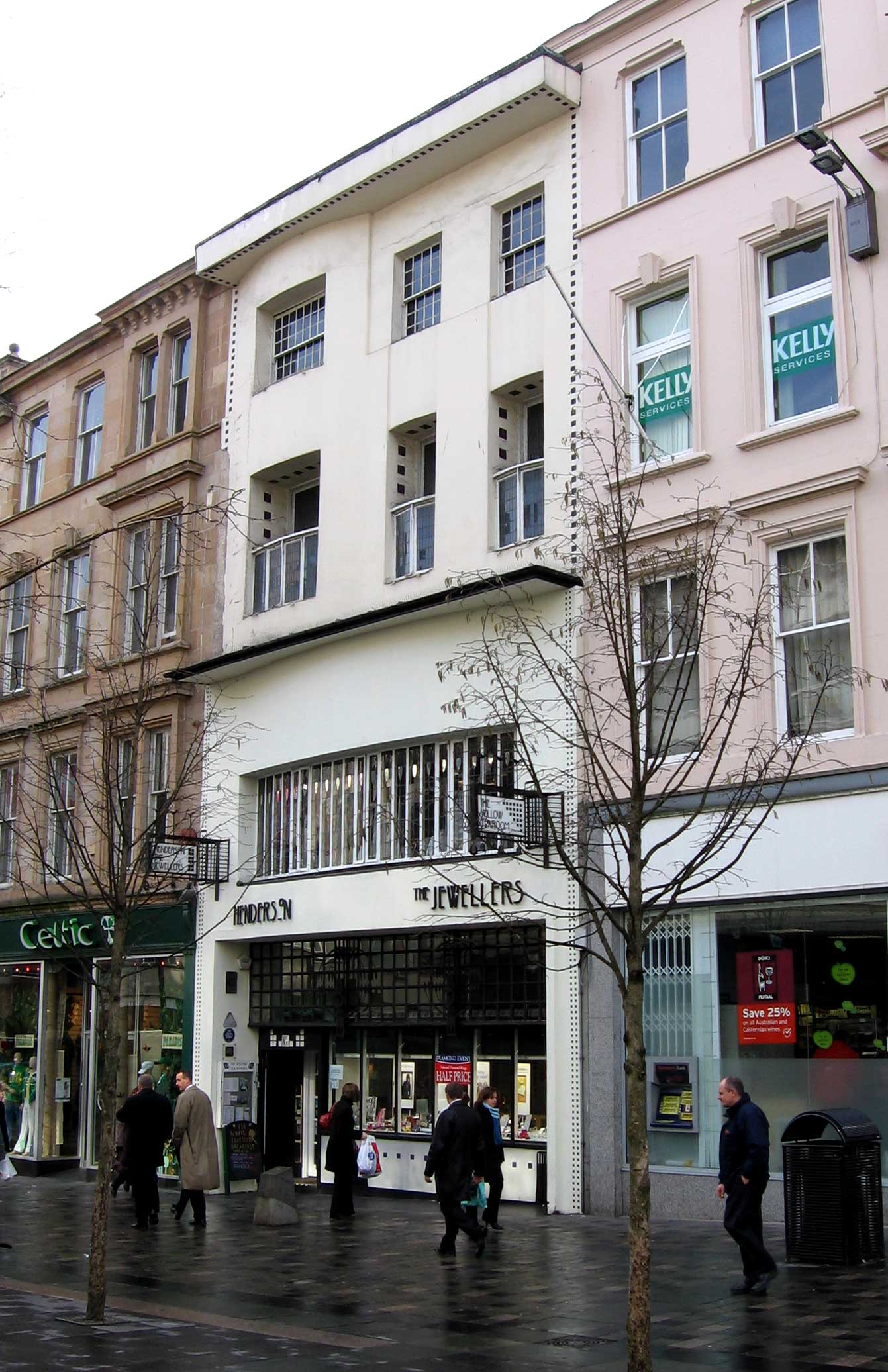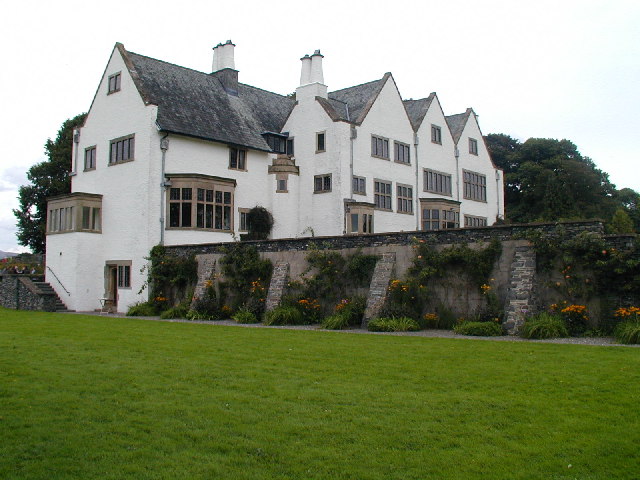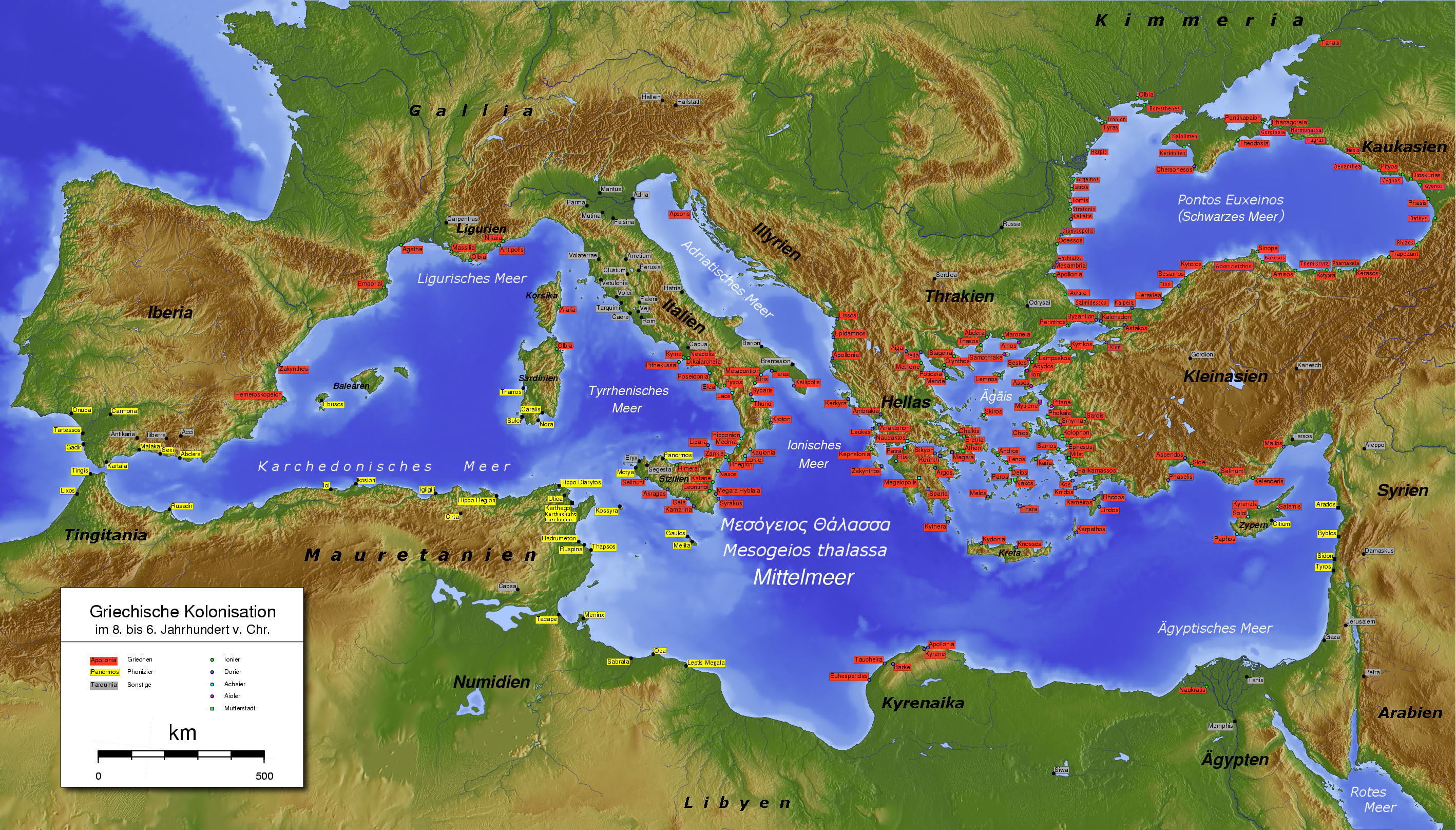|
Bertrand James Waterhouse
Bertrand James Waterhouse OBE, FRAIA, FRIBA (8 February 1876 – 2 December 1965) was an English-born Australian architect and artist. Early life B. J. Waterhouse, as he was commonly known, was born in Leeds, Yorkshire, England, and was the son of James Waterhouse, a grocer, and his wife Sarah, née Turner. Waterhouse reached Sydney from the Gulf of Mexico with his mother and two sisters in March 1885 and was educated in Burwood. He studied architecture at Sydney Technical College while articled to John Spencer and on 6 July 1898 married 19-year-old Lilian Woodcock (d.1955) at Christ Church St Laurence. Joining the professional relieving staff of the Department of Public Works in NSW in March 1900, he worked in the Harbours and Rivers branch and became a relieving architectural draftsman. Architect He was in partnership with John Hamilton William Lake Lake from 1908. Waterhouse built up a substantial practice, particularly in the Cremorne-Neutral Bay area. Until the mid-1920 ... [...More Info...] [...Related Items...] OR: [Wikipedia] [Google] [Baidu] |
Leeds
Leeds is a city in West Yorkshire, England. It is the largest settlement in Yorkshire and the administrative centre of the City of Leeds Metropolitan Borough, which is the second most populous district in the United Kingdom. It is built around the River Aire and is in the eastern foothills of the Pennines. The city was a small manorial borough in the 13th century and a market town in the 16th century. It expanded by becoming a major production and trading centre (mainly with wool) in the 17th and 18th centuries. Leeds developed as a mill town during the Industrial Revolution alongside other surrounding villages and towns in the West Riding of Yorkshire. It was also known for its flax industry, iron foundries, engineering and printing, as well as shopping, with several surviving Victorian era arcades, such as Kirkgate Market. City status was awarded in 1893, and a populous urban centre formed in the following century which absorbed surrounding villages and overtook t ... [...More Info...] [...Related Items...] OR: [Wikipedia] [Google] [Baidu] |
Domestic Architecture
Domestic may refer to: In the home * Anything relating to the human home or family ** A domestic animal, one that has undergone domestication ** A domestic appliance, or home appliance ** A domestic partnership ** Domestic science, sometimes called family and consumer science ** Domestic violence ** A domestic worker In the state * Domestic affairs, matters relating to the internal government of a Sovereign state * Domestic airport * Domestic flight * Domestic policy, the internal policy of a state Other * Domestic, Indiana, an unincorporated community in Wells County * ''Domestikos'' (), a Byzantine title ** Domestic of the Schools, commander-in-chief of the Byzantine army in the 9th-11th centuries * ''Domestic'' (film), a 2012 Romanian comedy film See also * Domestic discipline (other) * Housekeeper (other) Housekeeper may refer to: * Housekeeper (domestic worker), a person heading up domestic maintenance * "House Keeper" (song), 1996 song by Men of Vi ... [...More Info...] [...Related Items...] OR: [Wikipedia] [Google] [Baidu] |
Shingling
Shingling was a stage in the production of bar iron or steel, in the finery and puddling processes. As with many ironmaking terms, this is derived from the French - ''cinglage''. The product of the finery was a bloom or loop (from old Frankish ''luppa'' or '' lopp'', meaning a shapeless mass); that of the puddling furnace was a puddled ball. In each case, this needed to be consolidated by hammering it into a more regular shape. This was done manually with heavy hammers; later by a waterwheel or steam powered hammers, leading to modern power hammers. The result was an oblong-shaped iron product similar in appearance to shingles used on roofs. In the finery, this was part of the work of the finer; during puddling, it was done by a special workman called the shingler. The iron (or steel) then had to be further shaped (drawn out) under the hammer or rolled in a rolling mill In metalworking, rolling is a metal forming process in which metal stock is passed through one or m ... [...More Info...] [...Related Items...] OR: [Wikipedia] [Google] [Baidu] |
Oriel Window
An oriel window is a form of bay window which protrudes from the main wall of a building but does not reach to the ground. Supported by corbels, bracket (architecture), brackets, or similar cantilevers, an oriel window generally projects from an upper floor, but is also sometimes used on the ground floor. Etymology According to the ''Oxford English Dictionary'', the term ''oriel'' is derived from Anglo-Norman language, Anglo-Norman ' and Late Latin ', both meaning "gallery" or "porch", perhaps from Classical Latin ' ("curtain"). History Oriel windows became popular in the 15th century. They allowed more sunlight into a room compared to conventional flat windows, and were therefore popular in northern countries such as England. They also could increase the usable space in a house without changing the footprint of the building. Oriel windows are seen in Islamic architecture, Arab architecture in the form of mashrabiya and in Turkish are known as ''şahnişin'' or ''cumba''. ... [...More Info...] [...Related Items...] OR: [Wikipedia] [Google] [Baidu] |
Gable
A gable is the generally triangular portion of a wall between the edges of intersecting roof pitches. The shape of the gable and how it is detailed depends on the structural system used, which reflects climate, material availability, and aesthetic concerns. The term gable wall or gable end more commonly refers to the entire wall, including the gable and the wall below it. Some types of roof do not have a gable (for example hip roofs do not). One common type of roof with gables, the 'gable roof', is named after its prominent gables. A parapet made of a series of curves (shaped gable, see also Dutch gable) or horizontal steps (crow-stepped gable) may hide the diagonal lines of the roof. Gable ends of more recent buildings are often treated in the same way as the Classic pediment form. But unlike Classical structures, which operate through post and lintel, trabeation, the gable ends of many buildings are actually bearing-wall structures. Gable style is also used in the design of ... [...More Info...] [...Related Items...] OR: [Wikipedia] [Google] [Baidu] |
Charles Rennie Mackintosh
Charles Rennie Mackintosh (7 June 1868 – 10 December 1928) was a Scottish architect, designer, water colourist and artist. His artistic approach had much in common with European Symbolism. His work, alongside that of his wife Margaret Macdonald, was influential on European design movements such as Art Nouveau and Secessionism and praised by great modernists such as Josef Hoffmann. Mackintosh was born in Glasgow, Scotland and died in London, England. He is among the most important figures of Modern Style (British Art Nouveau style). Early life and education Charles Rennie Mackintosh was born at 70 Parson Street, Townhead, Glasgow, on 7 June 1868, the fourth of eleven children and second son of William McIntosh, a superintendent and chief clerk of the City of Glasgow Police. He attended Reid's Public School and the Allan Glen's Institution from 1880 to 1883. William's wife Margaret Mackintosh née 'Rennie' grew up in the Townhead and Dennistoun (Firpark Terrace) areas ... [...More Info...] [...Related Items...] OR: [Wikipedia] [Google] [Baidu] |
Baillie Scott
Mackay Hugh Baillie Scott (23 October 1865 – 10 February 1945) was a British architect and artist. Through his long career, he designed in a variety of styles, including a style derived from the Tudor, an Arts and Crafts style reminiscent of Voysey and later the Neo-Georgian. Early life The son of a wealthy Scottish landowner, Scott was born at Beards Hill, St Peter's near Broadstairs, Kent, the second of ten children. He originally studied at the Royal Agricultural College in Cirencester, but, having qualified in 1885, he decided to study architecture instead. He studied briefly in Bath, but his architectural development was especially marked by the 12 years he spent living in the Isle of Man. The first four years of this time he lived at Alexander Terrace, Douglas. In 1893, he and his family moved to Red House, Victoria Road, Douglas, which he had designed. Career At the beginning of his career, Scott worked with Fred Saunders, with whom he had studied at the ... [...More Info...] [...Related Items...] OR: [Wikipedia] [Google] [Baidu] |
Charles Voysey (architect)
Charles Francis Annesley Voysey (28 May 1857 – 12 February 1941) was an English architect and furniture and textile designer. Voysey's early work was as a designer of wallpapers, textile, fabrics and furnishings in a Arts and Crafts Movement, Arts and Crafts style and he made important contribution to the Modern Style (British Art Nouveau style), and was recognized by the seminal ''The Studio (magazine), The Studio'' magazine. He is renowned as the architect of several country houses. He was one of the first people to understand and appreciate the significance of industrial design. He has been considered one of the pioneers of Modern Architecture, a notion which he rejected. His English domestic architecture draws heavily on vernacular rather than academic tradition, influenced by the ideas of Herbert Tudor Buckland (1869–1951) and Augustus Pugin (1812–1852). A part of the Arthur Sanderson & Sons, Sanderson wallpaper factory (1901) in Chiswick, which he designed, is name ... [...More Info...] [...Related Items...] OR: [Wikipedia] [Google] [Baidu] |
Stucco
Stucco or render is a construction material made of aggregates, a binder, and water. Stucco is applied wet and hardens to a very dense solid. It is used as a decorative coating for walls and ceilings, exterior walls, and as a sculptural and artistic material in architecture. Stucco can be applied on construction materials such as metal, expanded metal lath, concrete, cinder block, or clay brick and adobe for decorative and structural purposes. In English, "stucco" sometimes refers to a coating for the outside of a building and " plaster" to a coating for interiors. As described below, however, the materials themselves often have little or no difference. Other European languages, notably Italian, do not have the same distinction: ''stucco'' means ''plaster'' in Italian and serves for both. Composition The basic composition of stucco is lime, water, and sand. The difference in nomenclature between stucco, plaster, and mortar is based more on use than composition. ... [...More Info...] [...Related Items...] OR: [Wikipedia] [Google] [Baidu] |
May Gibbs
Cecilia May Gibbs Order of the British Empire, MBE (17 January 1877 – 27 November 1969) was an Australian children's author, illustrator, and cartoonist. She is best known for her gumnut babies (also known as "bush babies" or "bush fairies"), and the book ''Snugglepot and Cuddlepie''. Early life Gibbs was born in Sydenham, Kent, in the United Kingdom, to Herbert William Gibbs (1852 – 4 October 1940) and Cecilia Gibbs, née Rogers (c. 1851 – 26 March 1941), who were both talented artists. She was their second child, and as she was named after her mother, had the nickname "Mamie". The family planned to move to South Australia to set up a farm in 1879 due to Herbert's failing eyesight, the result of a boyhood injury. However, as Gibbs had caught the measles, her father and uncle George Gordon Gibbs (c. 1860 – 24 August 1921) went to Australia, leaving her mother in England to care for the children. On 1 June 1881, the Gibbs brothers arrived in South Australia, and began t ... [...More Info...] [...Related Items...] OR: [Wikipedia] [Google] [Baidu] |
Mediterranean
The Mediterranean Sea ( ) is a sea connected to the Atlantic Ocean, surrounded by the Mediterranean basin and almost completely enclosed by land: on the east by the Levant in West Asia, on the north by Anatolia in West Asia and Southern Europe, on the south by North Africa, and on the west almost by the Morocco–Spain border. The Mediterranean Sea covers an area of about , representing 0.7% of the global ocean surface, but its connection to the Atlantic via the Strait of Gibraltar—the narrow strait that connects the Atlantic Ocean to the Mediterranean Sea and separates the Iberian Peninsula in Europe from Morocco in Africa—is only wide. Geological evidence indicates that around 5.9 million years ago, the Mediterranean was cut off from the Atlantic and was partly or completely desiccated over a period of some 600,000 years during the Messinian salinity crisis before being refilled by the Zanclean flood about 5.3 million years ago. The sea was an important rout ... [...More Info...] [...Related Items...] OR: [Wikipedia] [Google] [Baidu] |
Roughcast
Roughcast and pebbledash are durable coarse plaster surfaces used on outside walls. They consists of lime and sometimes cement mixed with sand, small gravel and often pebbles or shells. The materials are mixed into a slurry and are then thrown at the working surface with a trowel or scoop. The idea is to maintain an even spread, free from lumps, ridges or runs and without missing any background. Roughcasting incorporates the stones in the mix, whereas pebbledashing adds them on top. According to the ''Encyclopædia Britannica'' Eleventh Edition (1910–1911), roughcast had been a widespread exterior coating given to the walls of common dwellings and outbuildings, but it was then frequently employed for decorative effect on country houses, especially those built using timber framing (half timber). Variety can be obtained on the surface of the wall by small pebbles of different colours, and in the Tudor period fragments of glass were sometimes embedded. Though it is an occasi ... [...More Info...] [...Related Items...] OR: [Wikipedia] [Google] [Baidu] |







