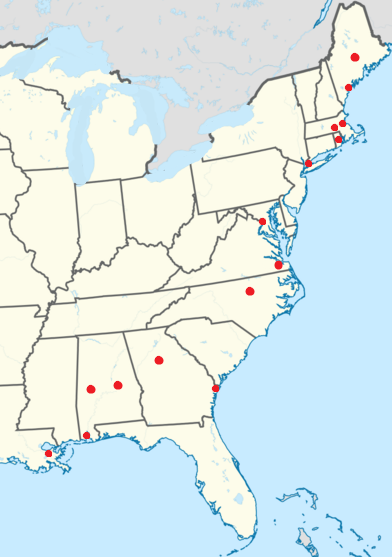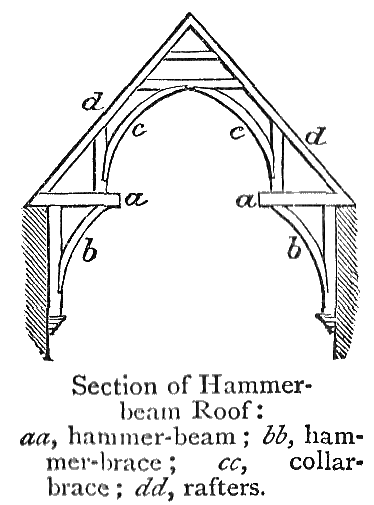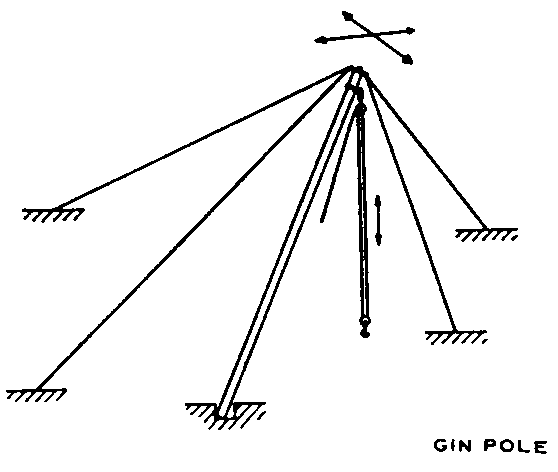|
Bent (structural)
A bent in American English is a transverse rigid frame (or similar structures such as three-hinged arches). Historically, bents were a common way of making a timber frame; they are still often used for such, and are also seen in small steel-frame buildings, where the term portal frame is more commonly used. The term is also used for the cross-ways support structures in a trestle. In British English this assembly is called a "cross frame". The term ''bent'' is probably an archaic past tense of the verb ''to bind'', referring to the way the timbers of a bent are joined together. The Dutch word is ''bint'' (past participle ''gebint''), the West Frisian is , and the German is . Compare this with the term bend for a class of knots. Bents are the building blocks that define the overall shape and character of a structure. They do not have any sort of pre-defined configuration in the way that a Pratt truss does. Rather, bents are simply cross-sectional templates of structural member ... [...More Info...] [...Related Items...] OR: [Wikipedia] [Google] [Baidu] |
American English
American English, sometimes called United States English or U.S. English, is the set of variety (linguistics), varieties of the English language native to the United States. English is the Languages of the United States, most widely spoken language in the United States and, since 2025, the official language of the United States. It is also an official language in 32 of the 50 U.S. states and the ''de facto'' common language used in government, education, and commerce in all 50 states, the District of Columbia, and in all territories except Puerto Rico. Since the late 20th century, American English has become the most influential form of English worldwide. Varieties of American English include many patterns of pronunciation, vocabulary, grammar, and particularly spelling that are unified nationwide but distinct from other forms of English around the world. Any North American English, American or Canadian accent perceived as lacking noticeably local, ethnic, or cultural markedness ... [...More Info...] [...Related Items...] OR: [Wikipedia] [Google] [Baidu] |
Hammerbeam Roof
A hammerbeam roof is a decorative, open timber roof truss typical of English Gothic architecture and has been called "the most spectacular endeavour of the English Medieval carpenter". They are traditionally timber framed, using short beams projecting from the wall on which the rafters land, essentially a tie beam which has the middle cut out. These short beams are called hammer-beams and give this truss its name. A hammerbeam roof can have a single, double or false hammerbeam truss. Design A hammer-beam is a form of timber roof truss, allowing a hammerbeam roof to span greater than the length of any individual piece of timber. In place of a normal tie beam spanning the entire width of the roof, short beams – the hammer beams – are supported by curved braces from the wall, and hammer posts or arch-braces are built on top to support the rafters and typically a collar beam. The hammerbeam truss exerts considerable thrust on the walls or posts that support it. Hamme ... [...More Info...] [...Related Items...] OR: [Wikipedia] [Google] [Baidu] |
Structural Engineering
Structural engineering is a sub-discipline of civil engineering in which structural engineers are trained to design the 'bones and joints' that create the form and shape of human-made Structure#Load-bearing, structures. Structural engineers also must understand and calculate the structural stability, stability, strength, structural rigidity, rigidity and earthquake-susceptibility of built structures for buildings and nonbuilding structures. The structural designs are integrated with those of other designers such as architects and Building services engineering, building services engineer and often supervise the construction of projects by contractors on site. They can also be involved in the design of machinery, medical equipment, and vehicles where structural integrity affects functioning and safety. See glossary of structural engineering. Structural engineering theory is based upon applied physics, physical laws and empirical knowledge of the structural performance of different ... [...More Info...] [...Related Items...] OR: [Wikipedia] [Google] [Baidu] |
Tau Beta Pi
The Tau Beta Pi Association (commonly Tau Beta Pi, , or TBP) is the oldest engineering honor society and the second oldest collegiate honor society in the United States. It honors engineering students in American universities who have shown a history of academic achievement as well as a commitment to personal and professional integrity. Specifically, the association was founded "to mark in a fitting manner those who have conferred honor upon their Alma Mater by distinguished scholarship and exemplary character as students in engineering, or by their attainments as alumni in the field of engineering, and to foster a spirit of liberal culture in engineering colleges". History When academic honor society Phi Beta Kappa sought to restrict its membership to students of the liberal arts in the late 19th century, Edward H. Williams Jr., a member of Phi Beta Kappa and head of the mining department at Lehigh University, formulated the idea of an honor society for those studying technica ... [...More Info...] [...Related Items...] OR: [Wikipedia] [Google] [Baidu] |
Timber Roof Truss
A timber roof truss is a structural framework of timbers designed to bridge the space above a room and to provide support for a roof. Trusses usually occur at regular intervals, linked by longitudinal timbers such as purlins. The space between each truss is known as a Bay (architecture), bay. Rafters have a tendency to flatten under gravity, thrusting outwards on the walls. For larger spans and thinner walls, this can topple the walls. Pairs of opposing rafters were thus initially tied together by a horizontal tie beam, to form coupled rafters. But such roofs were structurally weak, and lacking any longitudinal support, they were prone to racking, a collapse resulting from horizontal movement. Timber roof trusses were a later, medieval development. A roof truss is cross-braced into a stable, rigid unit. Ideally, it balances all of the lateral forces against one another, and thrusts only directly downwards on the supporting walls. In practice, lateral forces may develop; for instanc ... [...More Info...] [...Related Items...] OR: [Wikipedia] [Google] [Baidu] |
Gin Pole
A gin pole is a pivoting guyed_mast, mast supported by one or more guy-wires that uses a pulley or block and tackle mounted on its upper end to lift loads. The lower end is braced or set in a shallow hole and positioned so the upper end lies above the object to be lifted. The pole (also known as a ''mast'', ''boom'', or ''spar'') is secured with three or more guys. These are manipulated to move the load laterally, with up and down controlled by the pulley or block. In tower construction, a gin pole can also be “jumped” up the completed sections of a tower to lift the higher sections into place. Etymology The gin pole is derived from a gyn, and considered a form of derrick, called a standing derrick or pole derrick, distinguished from sheers (or ''shear legs'') by having a single boom rather than a two-legged one. Applications In addition to being used as simple lifting devices in field operations such as construction, logging, loading and unloading boats, and emergency ... [...More Info...] [...Related Items...] OR: [Wikipedia] [Google] [Baidu] |
Pike Pole
A pike pole is a long metal-topped wooden, aluminium or fiberglass pole used for reaching, hooking and/or pulling on another object. They are variously used in boating, construction, logging, rescue and recovery, power line maintenance, and firefighting."Tools of the Trade: Firefighting Hand Tools and Their Use", PennWell Books, 1997, Chapter 5, "Poles"/ref> Uses The pole's original use in the fire service was to pull down walls and neighboring buildings to stop a fire's spread. Modern firefighting pike poles are usually of fiberglass, between 4 feet to 12 feet long, and used to search for fires hidden behind walls and ceilings, to pull items from intense heat and flames, and to ventilate structures by breaking windows. Pike poles are routinely used by firefighters as part of fire operations known as "overhaul". The design of a pike pole allows for the pole to be inserted with force into a wall or ceiling and the pole rotated, allowing the hook to grab and pull down large ... [...More Info...] [...Related Items...] OR: [Wikipedia] [Google] [Baidu] |
Barn Raising
A barn raising, also historically called a raising bee or rearing in the U.K., is an action in which a barn for a resident of a community is built or rebuilt collectively by its members. Barn raising was particularly common in 18th- and 19th-century rural North America. A barn was a necessary structure for any farmer, for example for storage of cereals and hay and keeping of animals. Yet a barn was also a large and costly structure, the assembly of which required more labor than a typical family could provide. Barn raising addressed the need by enlisting members of the community, unpaid, to assist in the building of their neighbors' barns. Because each member could ask others for help, reciprocation could eventually reasonably be presumed for each participant if the need were to arise. The tradition of "barn raising" continues, more or less unchanged, in some Amish and Old Order Mennonite communities, particularly in Ohio, Indiana, Pennsylvania, and some rural parts of Canada. Th ... [...More Info...] [...Related Items...] OR: [Wikipedia] [Google] [Baidu] |
Purlin
A purlin (or historically purline, purloyne, purling, perling) is a longitudinal, horizontal, structural member in a roof. In traditional timber framing there are three basic types of purlin: purlin plate, principal purlin, and common purlin. Purlins also appear in steel frame construction. Steel purlins may be painted or greased for protection from the environment. Etymology Information on the origin of the term "purlin" is scant. The Oxford Dictionary suggests a French origin, with the earliest quote using a variation of ''purlin'' in 1447, though the accuracy of this claim has been disputed. In wood construction Purlin plate A purlin plate in wood construction is also called an "arcade plate" in European English, "under purlin", and "principal purlin". The term plate means a major, horizontal, supporting timber. Purlin plates are beams which support the mid-span of rafter A rafter is one of a series of sloped structural members such as Beam (structure), steel beam ... [...More Info...] [...Related Items...] OR: [Wikipedia] [Google] [Baidu] |
Three-hinged Arch
An arch is a curved vertical structure spanning an open space underneath it. Arches may support the load above them, or they may perform a purely decorative role. As a decorative element, the arch dates back to the 4th millennium BC, but structural load-bearing arches became popular only after their adoption by the Ancient Romans in the 4th century BC. Arch-like structures can be horizontal, like an arch dam that withstands the horizontal hydrostatic pressure load. Arches are usually used as supports for many types of vaults, with the barrel vault in particular being a continuous arch. Extensive use of arches and vaults characterizes an arcuated construction, as opposed to the trabeated system, where, like in the architectures of ancient Greece, China, and Japan (as well as the modern steel-framed technique), posts and beams dominate. Arches had several advantages over the lintel, especially in the masonry construction: with the same amount of material it can have larger ... [...More Info...] [...Related Items...] OR: [Wikipedia] [Google] [Baidu] |
Timber Framing
Timber framing () and "post-and-beam" construction are traditional methods of building with heavy Beam (structure), timbers, creating structures using squared-off and carefully fitted and Woodworking joints, joined timbers with joints secured by large wooden pegs. If the Structural system, structural frame of Load-bearing wall, load-bearing timber is left exposed on the exterior of the building it may be referred to as half-timbered, and in many cases the infill between timbers will be used for decorative effect. The country most known for this kind of architecture is Germany, where timber-framed houses are spread all over the country. The method comes from working directly from logs and trees rather than pre-cut Lumber#Dimensional lumber, dimensional lumber. Artisans or framers would gradually assemble a building by hewing logs or trees with broadaxes, adzes, and draw knife, draw knives and by using woodworking tools, such as hand-powered Brace (tool), braces and Auger (dril ... [...More Info...] [...Related Items...] OR: [Wikipedia] [Google] [Baidu] |
Truss Bridge
A truss bridge is a bridge whose load-bearing superstructure is composed of a truss, a structure of connected elements, usually forming triangular units. The connected elements, typically straight, may be stressed from tension, compression, or sometimes both in response to dynamic loads. There are several types of truss bridges, including some with simple designs that were among the first bridges designed in the 19th and early 20th centuries. A truss bridge is economical to construct primarily because it uses materials efficiently. Design The nature of a truss allows the analysis of its structure using a few assumptions and the application of Newton's laws of motion according to the branch of physics known as statics. For purposes of analysis, trusses are assumed to be pin-jointed where the straight components meet, meaning that taken alone, every joint on the structure is functionally considered to be a flexible joint as opposed to a rigid joint with the strength to mainta ... [...More Info...] [...Related Items...] OR: [Wikipedia] [Google] [Baidu] |







