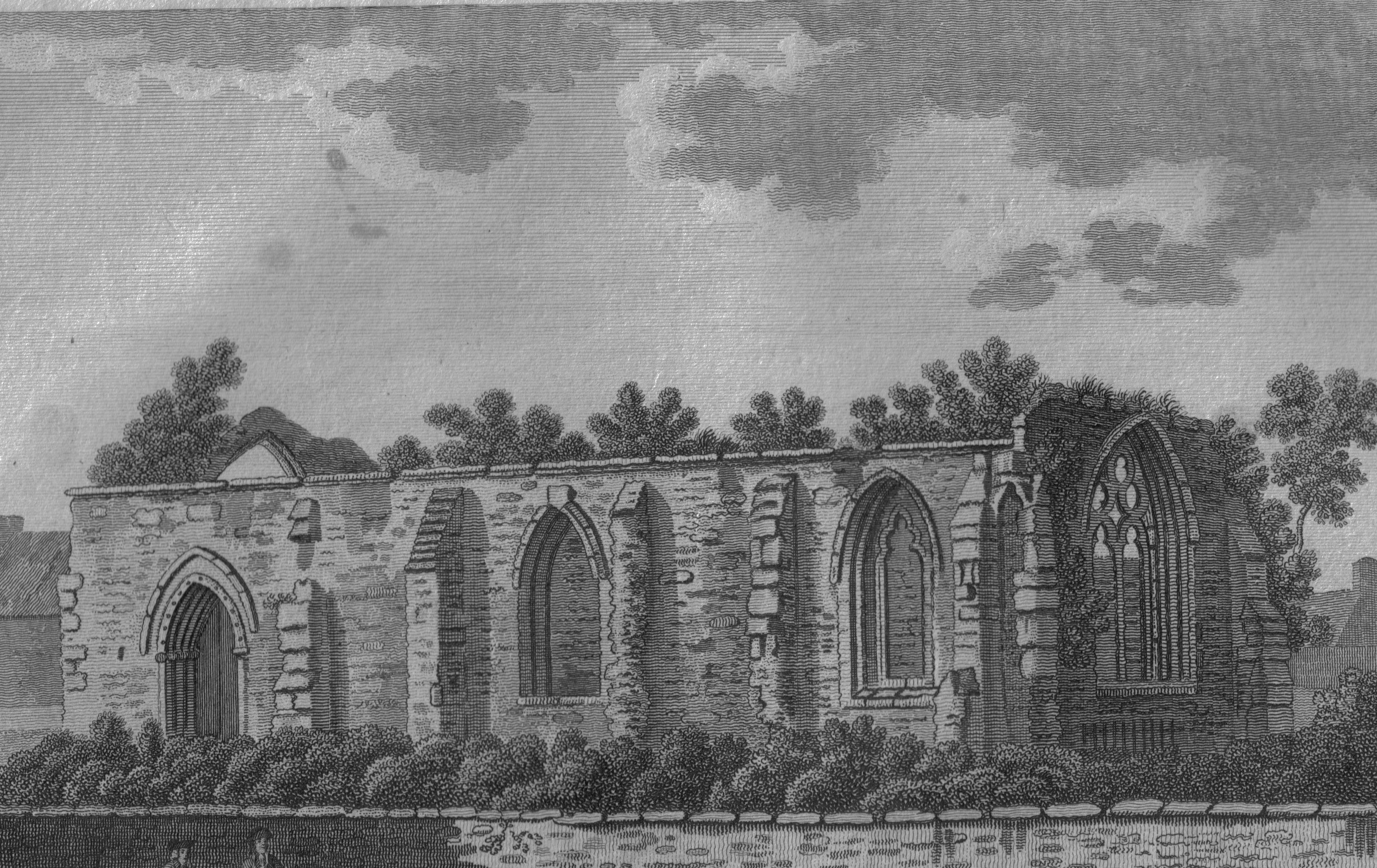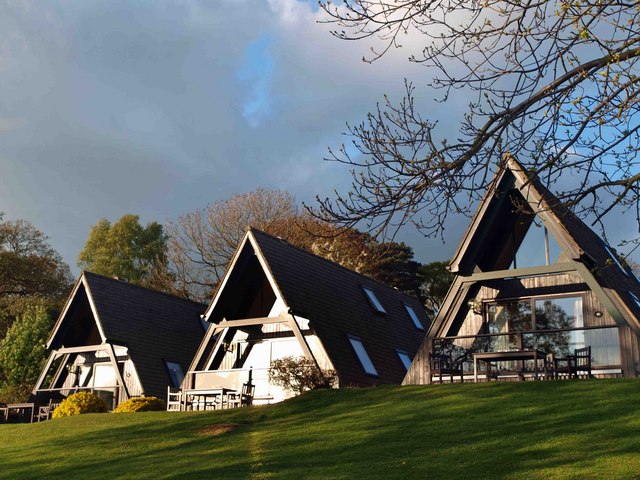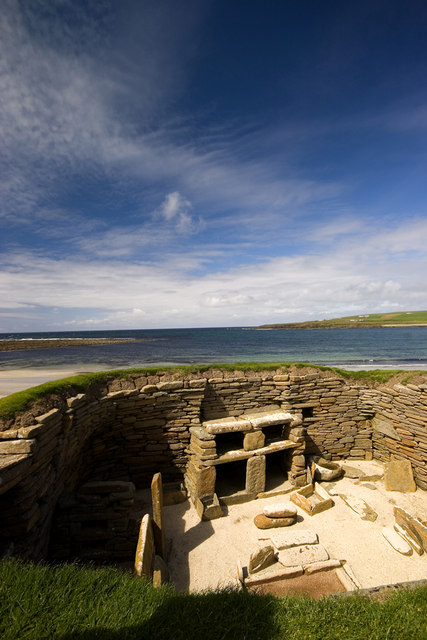|
Baltersan Castle
Baltersan Castle is a ruined L-plan tower house located near Maybole, South Ayrshire, Scotland. It was originally graded as a Category B listed building in 1971, but this was upgraded to Category A in 1995. It is currently for sale and is listed as at moderate risk by the Buildings at Risk Register for Scotland. History The site was originally occupied by Baltersan House, owned by Egidia Blair, Lady Row, who died in 1530. After her death, the house was demolished. The remains of her tomb can be seen in nearby Crossraguel Abbey. Her will survives and shows she was a generous benefactor to the Abbey, relatives, friends and neighbours. The inscription above the door tell us that the existing tower-house was built on the site in 1584, the work of John Kennedy of Pennyglen (near Maybole) and Margaret Cathcart, his spouse. Timothy Pont's 16th-century description of Baltersan described the castle as John Kennedy, "apparent of Baltersan", the heir, was a royal servant in 1601. In 17 ... [...More Info...] [...Related Items...] OR: [Wikipedia] [Google] [Baidu] |
Maybole
Maybole is a town and former burgh of barony and police burgh in South Ayrshire, Scotland. It had an estimated population of in . It is situated south of Ayr and southwest of Glasgow by the Glasgow and South Western Railway. The town is bypassed by the A77. History Maybole has Middle Ages roots, receiving a charter from Donnchadh, Earl of Carrick in 1193. In 1516 it was made a burgh of regality, although for generations it remained under the suzerainty of the Kennedys, afterwards Earls of Cassillis and (later) Marquesses of Ailsa, the most powerful family in Ayrshire. The Marquess of Ailsa lived at Cassillis House, just outside Maybole until its sale in 2007. In the late seventeenth century, a census recorded Maybole was home to 28 "lords and landowners with estates in Carrick and beyond." In former times, Maybole was the capital of the district of Carrick, Scotland, and for long its characteristic feature was the family mansions of the barons of Carrick. Maybol ... [...More Info...] [...Related Items...] OR: [Wikipedia] [Google] [Baidu] |
Dragons' Den (British TV Programme)
''Dragons' Den'' is a British reality television business programme, presented by Evan Davis and based upon the original Japanese series. The show allows several entrepreneurs an opportunity to present their varying business ideas to a panel of five wealthy investors, the "Dragons" of the show's title, and pitch for financial investment while offering a stake of the company in return. The first episode was broadcast on BBC Two on 4 January 2005. After 16 series on the channel, the show has been broadcast on BBC One since 2021. Reruns of previous episodes are still broadcast on BBC Two. The programme is produced by BBC Studios Factual Entertainment Productions and co-produced with Sony Pictures Television International, the owners of the format that is distributed worldwide. Programme Format Contestants have what they believe to be a viable and potentially profitable business idea but lack funding, or are already operating their business, but need additional funds for promotio ... [...More Info...] [...Related Items...] OR: [Wikipedia] [Google] [Baidu] |
Gun Loop
An embrasure (or crenel or crenelle; sometimes called gunhole in the domain of gunpowder-era architecture) is the opening in a battlement between two raised solid portions (merlons). Alternatively, an embrasure can be a space hollowed out throughout the thickness of a wall by the establishment of a bay. This term designates the internal part of this space, relative to the closing device, door or window. In fortification this refers to the outward splay of a window or of an arrowslit on the inside. In ancient military engineering, embrasures were constructed in towers and walls, in particular between the merlons and the battle. A loophole, arrow loop or arrowslit passes through a solid wall, and thus forms an embrasure of shooting, allowing archer or gunner weapons to be fired out from the fortification while the firer remains under cover. This type of opening was flared inward - that is: the opening was very narrow on the outside, but wide on the inside, so that ... [...More Info...] [...Related Items...] OR: [Wikipedia] [Google] [Baidu] |
Ashlar
Ashlar () is finely dressed (cut, worked) stone, either an individual stone that has been worked until squared, or a structure built from such stones. Ashlar is the finest stone masonry unit, generally rectangular cuboid, mentioned by Vitruvius as opus isodomum, or less frequently trapezoidal. Precisely cut "on all faces adjacent to those of other stones", ashlar is capable of very thin joints between blocks, and the visible face of the stone may be quarry-faced or feature a variety of treatments: tooled, smoothly polished or rendered with another material for decorative effect. One such decorative treatment consists of small grooves achieved by the application of a metal comb. Generally used only on softer stone ashlar, this decoration is known as "mason's drag". Ashlar is in contrast to rubble masonry, which employs irregularly shaped stones, sometimes minimally worked or selected for similar size, or both. Ashlar is related but distinct from other stone masonry tha ... [...More Info...] [...Related Items...] OR: [Wikipedia] [Google] [Baidu] |
Garret
A garret is a habitable attic, a living space at the top of a house or larger residential building, traditionally, small, dismal, and cramped, with sloping ceilings. In the days before elevators this was the least prestigious position in a building, at the very top of the stairs. Etymology The word entered Middle English through Old French with a military connotation of watchtower, garrison or billet a place for guards or soldiers to be quartered in a house. Like garrison, it comes from an Old French word of ultimately Germanic origin meaning "to provide" or "defend". History In the later 1800s, garrets became one of the defining features of Second Empire architecture in Paris, France, where large buildings were stratified socially between different floors. As the number of stairs to climb increased, the social status decreased. Garrets were often internal elements of the mansard roof, with skylights or dormer windows. A "bow garret" is a two-story "outhouse" situat ... [...More Info...] [...Related Items...] OR: [Wikipedia] [Google] [Baidu] |
Attic
An attic (sometimes referred to as a ''loft'') is a space found directly below the pitched roof of a house or other building; an attic may also be called a ''sky parlor'' or a garret. Because attics fill the space between the ceiling of the top floor of a building and the slanted roof, they are known for being awkwardly shaped spaces with exposed rafters and difficult-to-reach corners. While some attics are converted into bedrooms, home offices, or attic apartments complete with windows and staircases, most remain difficult to access (and are usually entered using a loft hatch and ladder). Attics help control temperatures in a house by providing a large mass of slowly moving air, and are often used for storage. The hot air rising from the lower floors of a building is often retained in attics, further compounding their reputation as inhospitable environments. However, in recent years attics have been insulated to help decrease heating costs, since, on average, uninsulated ... [...More Info...] [...Related Items...] OR: [Wikipedia] [Google] [Baidu] |
Storey
A storey (British English) or story (American English) is any level part of a building with a floor that could be used by people (for living, work, storage, recreation, etc.). Plurals for the word are ''storeys'' (UK) and ''stories'' (US). The terms ''floor'', ''level'', or ''deck'' are used in similar ways, except that it is usual to speak of a "16-''storey'' building", but "the 16th ''floor''". The floor at ground or street level is called the "ground floor" (i.e. it needs no number; the floor below it is called "basement", and the floor above it is called "first") in many regions. However, in some regions, like the U.S., ''ground floor'' is synonymous with ''first floor'', leading to differing numberings of floors, depending on region – even between different national varieties of English. The words ''storey'' and ''floor'' normally exclude levels of the building that are not covered by a roof, such as the terrace on the rooftops of many buildings. Nevertheless, a flat ... [...More Info...] [...Related Items...] OR: [Wikipedia] [Google] [Baidu] |
Time Share
A timeshare (sometimes called vacation ownership) is a property with a divided form of ownership or use rights. These properties are typically resort condominium units, in which multiple parties hold rights to use the property, and each owner of the same accommodation is allotted their period of time. Units may be sold as a partial ownership, lease, or "right to use", in which case the latter holds no claim to ownership of the property. The ownership of timeshare programs is varied, and has been changing over the decades. History The term "timeshare" was coined in the United Kingdom in the early 1960s, expanding on a vacation system that became popular after World War II. Vacation home sharing, also known as holiday home sharing, involved four European families that would purchase a vacation cottage jointly, each having exclusive use of the property for one of the four seasons. They rotated seasons each year, so each family enjoyed the prime seasons equally. This concept was ... [...More Info...] [...Related Items...] OR: [Wikipedia] [Google] [Baidu] |
Scotland
Scotland (, ) is a country that is part of the United Kingdom. Covering the northern third of the island of Great Britain, mainland Scotland has a border with England to the southeast and is otherwise surrounded by the Atlantic Ocean to the north and west, the North Sea to the northeast and east, and the Irish Sea to the south. It also contains more than 790 islands, principally in the archipelagos of the Hebrides and the Northern Isles. Most of the population, including the capital Edinburgh, is concentrated in the Central Belt—the plain between the Scottish Highlands and the Southern Uplands—in the Scottish Lowlands. Scotland is divided into 32 administrative subdivisions or local authorities, known as council areas. Glasgow City is the largest council area in terms of population, with Highland being the largest in terms of area. Limited self-governing power, covering matters such as education, social services and roads and transportation, is devolved from the ... [...More Info...] [...Related Items...] OR: [Wikipedia] [Google] [Baidu] |
Timothy Pont
Rev Timothy Pont (c. 1560–c.1627) was a Scottish minister, cartographer and topographer. He was the first to produce a detailed map of Scotland. Pont's maps are among the earliest surviving to show a European country in minute detail, from an actual survey. Life He was the elder son of Robert Pont, a Church of Scotland minister in Edinburgh and Lord of Session (judge), by his first wife, Catherine, daughter of Masterton of Grange. He matriculated as student of St. Leonard's College, St. Andrews, in 1580, and obtained the degree of M.A. in 1584. He spent the late 1580s and the 1590s travelling throughout Scotland. Between 1601 and 1610 he was the minister of Dunnet Parish Church in Caithness. He took a year's leave in 1608 to map Scotland. He was continued 7 December 1610; but he resigned some time before 1614, when the name of William Smith appears as minister of the parish. On 25 July 1609 Pont had a Royal grant of two thousand acres (8 km²) in connection with the sc ... [...More Info...] [...Related Items...] OR: [Wikipedia] [Google] [Baidu] |
Buildings At Risk Register For Scotland
The Buildings at Risk Register for Scotland records buildings of national architectural or historic interest which are considered to be under threat. The list is maintained by Historic Environment Scotland (HES). The register was established in 1990, with the purpose of raising awareness of the threats to Scotland's built heritage. It was maintained by the Scottish Civic Trust until 2011, then by RCAHMS until that body became part of HES in 2015. The register comprises mainly listed buildings, that is buildings of "special architectural or historic interest", but may also include unlisted buildings which are within conservation areas. Other heritage assets, such as scheduled monuments, are not considered for inclusion on the register. Buildings are considered to be 'at risk' if they are under threat from demolition or neglect. The following criteria are among those used when considering buildings for inclusion: * "vacant with no identified new use * suffering from neglect and/or ... [...More Info...] [...Related Items...] OR: [Wikipedia] [Google] [Baidu] |



.jpg)




