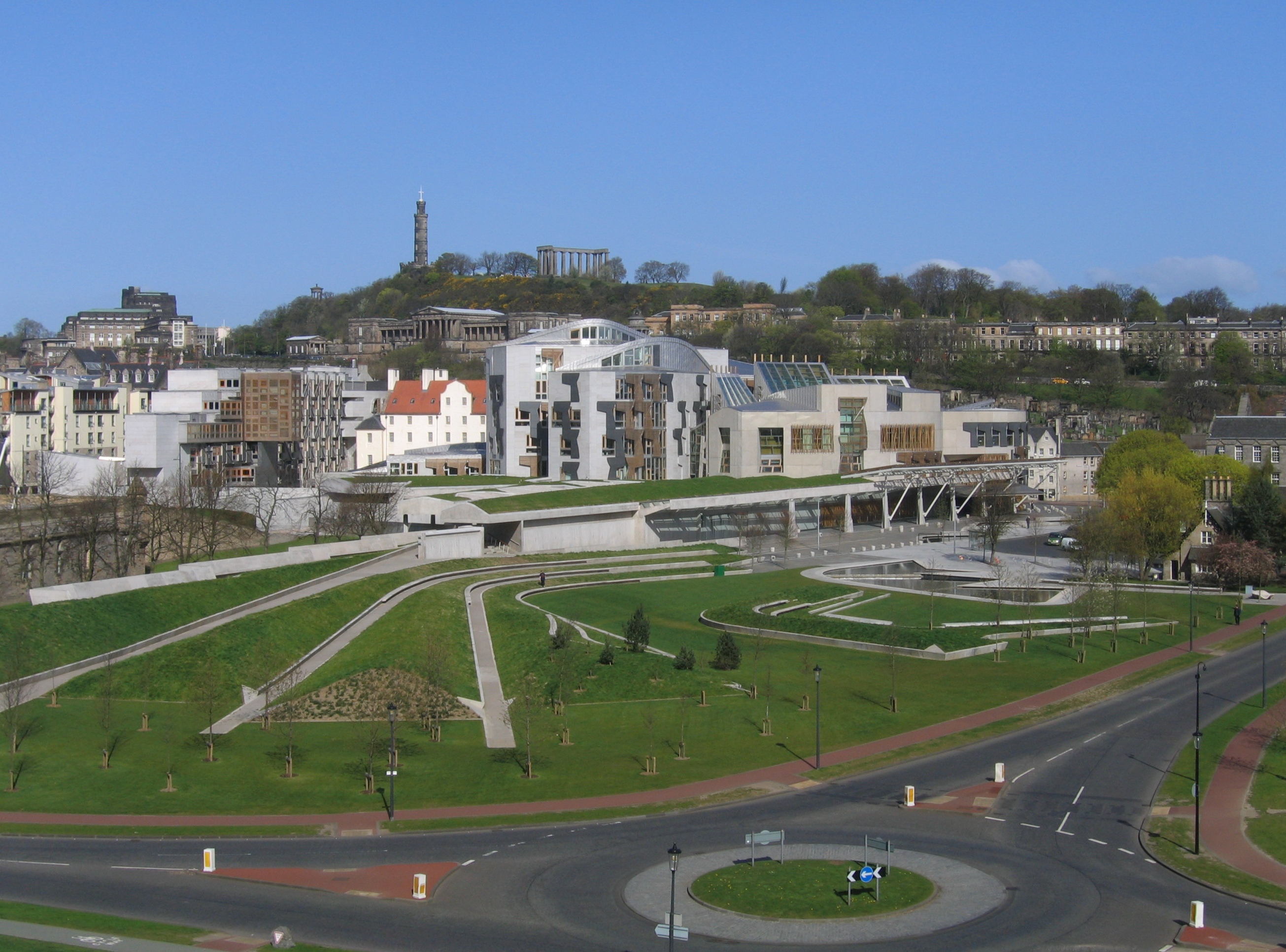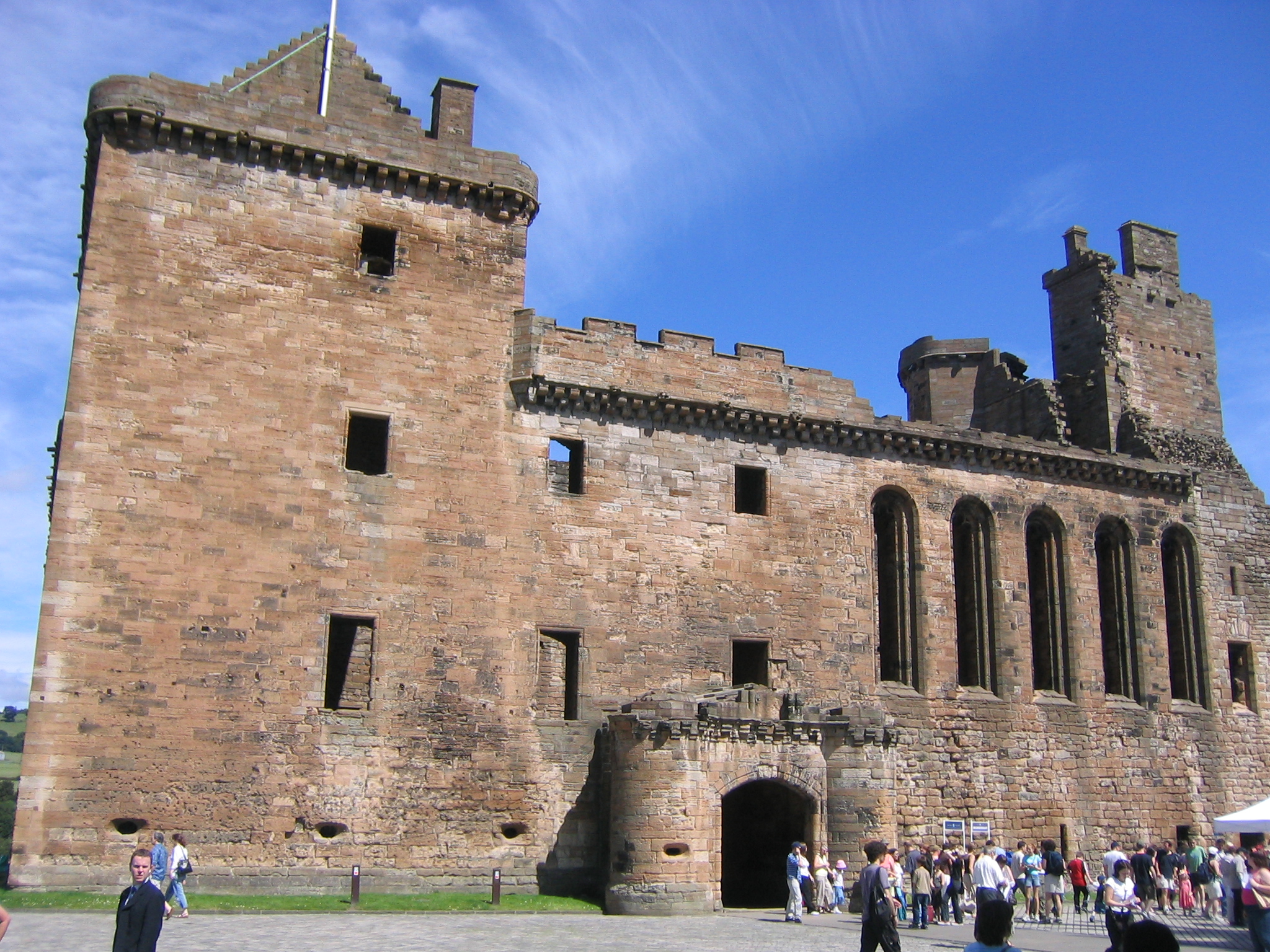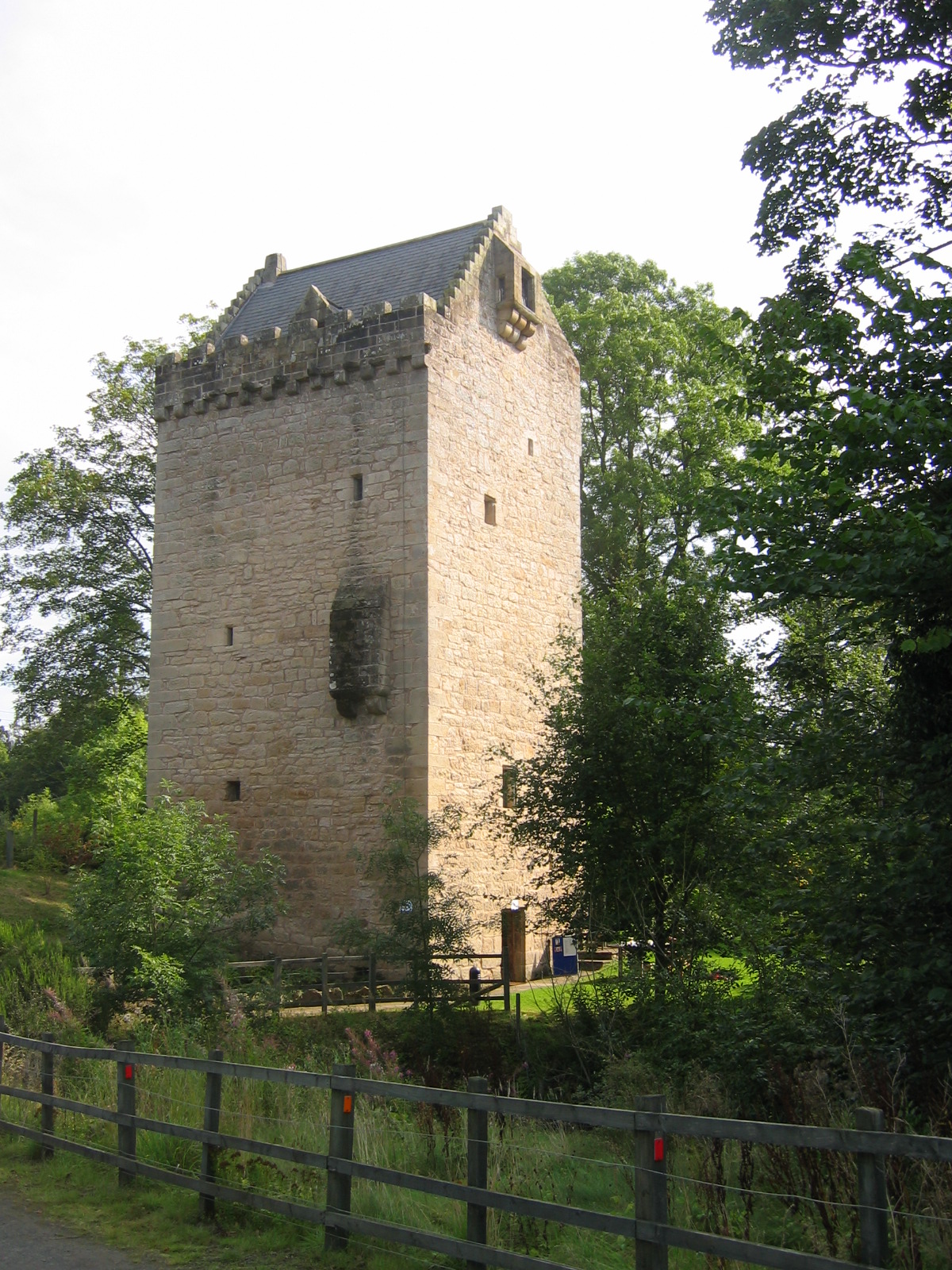|
Architecture In Scotland
The architecture of Scotland includes all human building within the modern borders of Scotland, from the Neolithic era to the present day. The earliest surviving houses go back around 9500 years, and the first villages 6000 years: Skara Brae on the Mainland, Orkney, Mainland of Orkney being the earliest preserved example in Europe. Crannogs, roundhouses, each built on an artificial island, date from the Bronze Age and stone buildings called Atlantic roundhouses and larger earthwork hill forts from the Iron Age. The arrival of the Romans from about 71 AD led to the creation of forts like that at Trimontium (Newstead), Trimontium, and a continuous fortification between the Firth of Forth and the Firth of Clyde known as the Antonine Wall, built in the second century AD. Beyond Roman influence, there is evidence of wheelhouse (archaeology), wheelhouses and underground souterrains. After the departure of the Romans there were a series of nucleated hill forts, often utilising major ge ... [...More Info...] [...Related Items...] OR: [Wikipedia] [Google] [Baidu] |
Dunadd
Dunadd (Scottish Gaelic ''Dún Ad'', "fort on the iverAdd", Old Irish ''Dún Att'') is a hillfort in Argyll and Bute, Scotland, dating from the Iron Age and early medieval period and is believed to be the capital of the ancient kingdom of Dál Riata. Dal Riata was a Gaelic kingdom spanning the northern Irish coast to Argyll and the Scottish islands in the early centuries AD, possibly after the Romans had abandoned Southern Britain and at the time when the Anglo-Saxons were crossing the North Sea to counter incursions over Hadrian's Wall by the Picts and Dalriadan Scots. Description Dunadd is a rocky crag that may have been one time an island and now lies inland near the River Add, from which it takes its name, a little north of Lochgilphead (NR 836 936). The surrounding land, now largely reclaimed, was formerly boggy and known as the ''Mòine Mhòr'' ("Great Moor") in Gaelic. This no doubt increased the defensive potential of the site.Alan Lane and Ewan Campbell, ''Duna ... [...More Info...] [...Related Items...] OR: [Wikipedia] [Google] [Baidu] |
James Smith (architect, Died 1731)
James Smith (c. 1645–1731) was a Scottish architect, who pioneered the Palladian style in Scotland. He was described by Colen Campbell, in his ''Vitruvius Britannicus'' (1715–1725), as "the most experienced architect of that kingdom". Biography Born in Tarbat, Ross, Smith was the son of James Smith (died c.1684), a mason, who became a burgess of Forres, Moray, in 1659.Colvin, pp.755–758 The architect is generally identified as the "James Smith of Morayshire" who attended the Scots College, Rome from 1671–75, initially with the aim of entering the Catholic priesthood, although some scholars are cautious about the certainty of this identification. He had certainly travelled abroad, however, and was well-educated, with a knowledge of Latin.Gifford, pp.62–67 By December 1677, Smith was in touch with Sir William Bruce, the most prominent architect of the time in Scotland, and the designer of the rebuilt Holyrood Palace, Edinburgh. Here, Smith served as a mason, under ... [...More Info...] [...Related Items...] OR: [Wikipedia] [Google] [Baidu] |
Sir William Bruce, 1st Baronet, Of Balcaskie
Sir William Bruce of Kinross, 1st Baronet (c. 1630 – 1710), was a Scottish gentleman-architect, "the effective founder of classical architecture in Scotland," as Howard Colvin observes.Colvin, p.172–176 As a key figure in introducing the Palladian architecture, Palladian style into Scotland, he has been compared to the pioneering English architects Inigo Jones and Christopher Wren, and to the contemporaneous introducers of French style in English domestic architecture, Hugh May and Sir Roger Pratt (architect), Roger Pratt. Bruce was a merchant in Rotterdam during the 1650s, and played a role in the Stuart Restoration, Restoration of Charles II of England, Charles II in 1659. He carried messages between the exiled king and George Monck, 1st Duke of Albemarle, General Monck, and his loyalty to the king was rewarded with lucrative official appointments, including that of Master of Work to the Crown of Scotland, Surveyor General of the King's Works in Scotland, effectively makin ... [...More Info...] [...Related Items...] OR: [Wikipedia] [Google] [Baidu] |
Palladian
Palladian architecture is a European architectural style derived from the work of the Venetian architect Andrea Palladio (1508–1580). What is today recognised as Palladian architecture evolved from his concepts of symmetry, perspective and the principles of formal classical architecture from ancient Greek and Roman traditions. In the 17th and 18th centuries, Palladio's interpretation of this classical architecture developed into the style known as Palladianism. Palladianism emerged in England in the early 17th century, led by Inigo Jones, whose Queen's House at Greenwich has been described as the first English Palladian building. Its development faltered at the onset of the English Civil War. After the Stuart Restoration, the architectural landscape was dominated by the more flamboyant English Baroque. Palladianism returned to fashion after a reaction against the Baroque in the early 18th century, fuelled by the publication of a number of architectural books, including Pal ... [...More Info...] [...Related Items...] OR: [Wikipedia] [Google] [Baidu] |
Restoration (Scotland)
The Restoration was the return of the monarchy to Scotland in 1660 after the period of the Scotland under the Commonwealth, Commonwealth, and the subsequent three decades of Scottish history until the Revolution of 1689, Revolution and Convention of Estates of 1689. It was part of a wider Restoration (1660), Restoration in the British Isles that included the return of the Stuart dynasty to the thrones of English monarchy, England and Irish monarchy, Ireland in the person of Charles II of Scotland, Charles II. As military commander of the Commonwealth's largest armed force, George Monck, 1st Duke of Albemarle, George Monck, governor-general in Scotland, was instrumental in the restoration of Charles II, who was proclaimed king in Edinburgh on 14 May 1660. There was a general pardon for offences during the Wars of the Three Kingdoms, but four individuals were excepted and executed. Under the eventual political settlement Scotland regained its independent system of law, parliament ... [...More Info...] [...Related Items...] OR: [Wikipedia] [Google] [Baidu] |
Scottish Reformation
The Scottish Reformation was the process whereby Kingdom of Scotland, Scotland broke away from the Catholic Church, and established the Protestant Church of Scotland. It forms part of the wider European 16th-century Protestant Reformation. From the first half of the 16th century, Scottish scholars and religious leaders were influenced by the teachings of the Protestant reformer, Martin Luther. In 1560, a group of Scottish nobles known as the Lords of the Congregation gained control of government. Under their guidance, the Scottish Reformation Parliament passed legislation that Scots Confession, established a Protestant creed, and Papal Jurisdiction Act 1560, rejected Papal supremacy, although these were only formally ratified by James VI in 1567. Directed by John Knox, the new Church of Scotland adopted a Presbyterian polity, Presbyterian structure and largely Calvinist doctrine. The Reformation resulted in major changes in Scottish education, Scottish Renaissance painted c ... [...More Info...] [...Related Items...] OR: [Wikipedia] [Google] [Baidu] |
Scots Baronial
Scottish baronial or Scots baronial is an architectural style of 19th-century Gothic Revival architecture, Gothic Revival which Revivalism (architecture), revived the forms and ornaments of historical Architecture of Scotland in the Middle Ages, architecture of Scotland in the Late Middle Ages and the Early Modern Period in Scotland, Early Modern Period. Reminiscent of Scottish castles, buildings in the Scots baronial style are characterised by elaborate rooflines embellished with conical roofs, Tourelle (architecture), tourelles, and battlements with machicolations, often with an asymmetric plan. Popular during the fashion for Romanticism and the Picturesque, Scots baronial architecture was equivalent to the Jacobethan Revival of 19th-century England, and likewise revived the Late Gothic appearance of the fortified domestic architecture of the elites in the Late Middle Ages and the Jacobean architecture, architecture of the Jacobean era. Among architects of the Scots baronial st ... [...More Info...] [...Related Items...] OR: [Wikipedia] [Google] [Baidu] |
Linlithgow Palace
The ruins of Linlithgow Palace are located in the town of Linlithgow, West Lothian, Scotland, west of Edinburgh. The palace was one of the principal residences of the monarchs of Kingdom of Scotland, Scotland in the 15th and 16th centuries. Although maintained after Scotland's monarchs left for England in 1603, the palace was little used, and was burned out in 1746. It is now a visitor attraction in the care of Historic Environment Scotland. Origins A royal manor existed on the site from the 12th century. This was later enclosed by a timber palisade and outer fosse to create a fortification known as 'the Peel', built in 1301/2 by occupying English forces under Edward I of England, Edward I. The site of the manor made it an ideal military base for securing the supply routes between Edinburgh Castle and Stirling Castle. The English fort was begun in March 1302 under the supervision of two priests, Richard de Wynepol and Henry de Graundeston, to the designs of Master ... [...More Info...] [...Related Items...] OR: [Wikipedia] [Google] [Baidu] |
Dunkeld Cathedral
Dunkeld Cathedral is a Church of Scotland place of worship which stands on the north bank of the River Tay in Dunkeld, Perth and Kinross, Scotland. Built in square-stone style of predominantly grey sandstone, the cathedral proper began in 1260 and was completed in 1501. It stands on the site of the former Culdee Monastery of Dunkeld, stones from which can be seen as an irregular reddish streak in the eastern gable. It is not formally a 'cathedral', as the Church of Scotland nowadays has neither cathedrals nor bishops, but it is one of a number of similar former cathedrals which has continued to carry the name. History Because of the long construction period, the cathedral shows mixed architecture. Gothic architecture, Gothic and Norman architecture, Norman elements are intermingled throughout the structure. Although partly in ruins, the cathedral is in regular use today and is open to the public. Relics of Columba, Saint Columba, including his bones, were said to have been ke ... [...More Info...] [...Related Items...] OR: [Wikipedia] [Google] [Baidu] |
Romanesque Architecture
Romanesque architecture is an architectural style of medieval Europe that was predominant in the 11th and 12th centuries. The style eventually developed into the Gothic style with the shape of the arches providing a simple distinction: the Romanesque is characterized by semicircular arches, while the Gothic is marked by the pointed arches. The Romanesque emerged nearly simultaneously in multiple countries of Western Europe; its examples can be found across the continent, making it the first pan-European architectural style since Imperial Roman architecture. Similarly to Gothic, the name of the style was transferred onto the contemporary Romanesque art. Combining features of ancient Roman and Byzantine buildings and other local traditions, Romanesque architecture is known by its massive quality, thick walls, round arches, sturdy pillars, barrel vaults, large towers and decorative arcading. Each building has clearly defined forms, frequently of very regular, symmetrical ... [...More Info...] [...Related Items...] OR: [Wikipedia] [Google] [Baidu] |
Tower House
A tower house is a particular type of stone structure, built for defensive purposes as well as habitation. Tower houses began to appear in the Middle Ages, especially in mountainous or limited access areas, to command and defend strategic points with reduced forces. At the same time, they were also used as an aristocrat's residence, around which a castle town was often constructed. Europe After their initial appearance in Ireland, Scotland, the Frisian lands, Northern Spain and England during the High Middle Ages, tower houses were also built in other parts of western Europe, especially in parts of France and Italy. In Italian medieval communes, urban ''palazzi'' with a very tall tower were increasingly built by the local highly competitive patrician families as power centres during times of internal strife. Most north Italian cities had a number of these by the end of the Middle Ages, but few now remain, notably two towers in Bologna, twenty towers in Pavia and fourtee ... [...More Info...] [...Related Items...] OR: [Wikipedia] [Google] [Baidu] |








