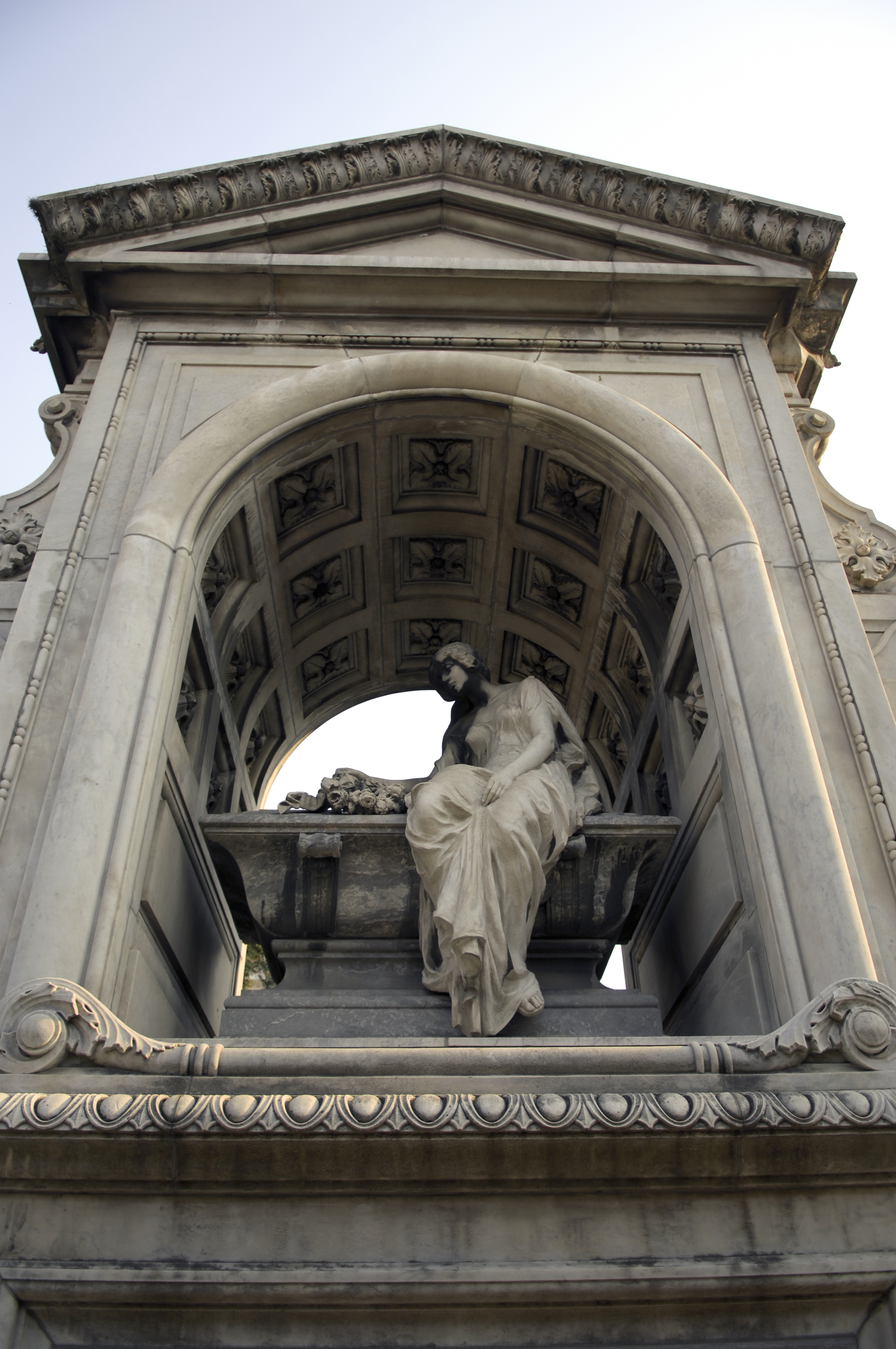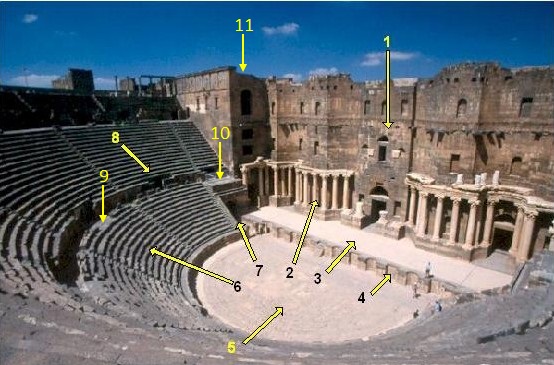|
Arches
An arch is a curved vertical structure span (engineering), spanning an open space underneath it. Arches may support the load above them, or they may perform a purely decorative role. As a decorative element, the arch dates back to the 4th millennium BC, but structural load-bearing arches became popular only after their adoption by the Ancient Romans in the 4th century Anno Domini, BC. Arch-like structures can be horizontal, like an arch dam that withstands the horizontal hydrostatic pressure load. Arches are usually used as supports for many types of Vault (architecture), vaults, with the barrel vault in particular being a continuous arch. Extensive use of arches and vaults characterizes an arcuated construction, as opposed to the trabeated system, where, like in the architectures of ancient Greece, China, and Japan (as well as the modern steel-framed technique), Post and lintel, posts and beams dominate. Arches had several advantages over the lintel, especially in the masonr ... [...More Info...] [...Related Items...] OR: [Wikipedia] [Google] [Baidu] |
Arch Dam
An arch dam is a concrete dam that is curved upstream in plan. The arch dam is designed so that the force of the water against it, known as hydrostatic pressure, presses against the arch, causing the arch to straighten slightly and strengthening the structure as it pushes into its foundation or abutments. An arch dam is most suitable for narrow canyons or gorges with steep walls of stable rock to support the structure and stresses. Since they are thinner than any other dam type, they require much less construction material, making them economical and practical in remote areas. Classification In general, arch dams are classified based on the ratio of the base thickness to the structural height (b/h) as: * Thin, for b/h less than 0.2, * Medium-thick, for b/h between 0.2 and 0.3, and * Thick, for b/h ratio over 0.3. Arch dams classified with respect to their structural height are: * Low dams up to , * Medium high dams between , * High dams over . History The development ... [...More Info...] [...Related Items...] OR: [Wikipedia] [Google] [Baidu] |
Vault (architecture)
In architecture, a vault (French ''voûte'', from Italian ''volta'') is a self-supporting arched form, usually of stone or brick, serving to cover a space with a ceiling or roof. As in building an arch, a temporary support is needed while rings of voussoirs are constructed and the rings placed in position. Until the topmost voussoir, the Keystone (architecture), keystone, is positioned, the vault is not self-supporting. Where timber is easily obtained, this temporary support is provided by centering consisting of a framed truss with a semicircular or Circular segment, segmental head, which supports the voussoirs until the ring of the whole arch is completed. The Mycenaean Greece, Mycenaeans (ca. 18th century BC, 1800–1050s BC, 1050 BC) were known for their Tholos (architecture), tholos tombs, also called beehive tombs, which were underground structures with conical vaults. This type of vault is one of the earliest evidences of curved brick architecture without the use of ston ... [...More Info...] [...Related Items...] OR: [Wikipedia] [Google] [Baidu] |
Triangular Arch
In architecture, a triangular arch (sometimes ''angular arch'') typically defines an arch where the intrados (inner surface of an arch) consists of two straight segments formed by two stone slabs leaning against each other. In this roof-like arrangement, mitre joint is usually used at the Crown (arch), crown, thus the arch was in the past also called a ''mitre arch''. Brick builders would call triangular any arch with straight inclined sides. Maya civilization, Mayan corbel arches are also sometimes called triangular due to their shape. Since the sides of a triangular arch are experiencing bending stress, it is a false arch in a structural sense (historically preceding the invention of true arches and going back to Neolithic times). The design was used in Anglo-Saxon England until the late 11th century (St Mary Goslany) over small openings. File:White Castle, arrow slit.jpg, A triangular arch built using masonry (White Castle, Monmouthshire) File:Kabah Arch 2002.12.29 27.jpg, Maya ... [...More Info...] [...Related Items...] OR: [Wikipedia] [Google] [Baidu] |
Barrel Vault
A barrel vault, also known as a tunnel vault, wagon vault or wagonhead vault, is an architectural element formed by the extrusion of a single curve (or pair of curves, in the case of a pointed barrel vault) along a given distance. The curves are typically circular in shape, lending a semi-cylindrical appearance to the total design. The barrel vault is the simplest form of a vault: effectively a series of arches placed side by side (i.e., one after another). It is a form of barrel roof. As with all arch-based constructions, there is an outward thrust generated against the walls underneath a barrel vault. There are several mechanisms for absorbing this thrust. One is to make the walls exceedingly thick and strong – this is a primitive and sometimes unacceptable method. A more elegant method is to build two or more vaults parallel to each other; the forces of their outward thrusts will thus negate each other. This method was most often used in construction of churches, where sev ... [...More Info...] [...Related Items...] OR: [Wikipedia] [Google] [Baidu] |
Keystone (architecture)
A keystone (or capstone) is the wedge-shaped stone at the apex (geometry), apex of a masonry arch or typically round-shaped one at the apex of a Vault (architecture), vault. In both cases it is the final piece placed during construction and locks all the stones into position, allowing the arch or vault to bear weight. In arches and vaults (such as quasi-domes) keystones are often enlarged beyond the structural requirements and decorated. A variant in domes and crowning vaults is a lantern (architecture), lantern. A portion of the arch surrounding the keystone is called a Crown (arch), crown. Keystones or their suggested form are sometimes placed for decorative effect in the centre of the flat top of doors, recesses and windows, so as to form an upward projection of a lintel, as a hallmark of strength or good architecture. Although a masonry arch or vault cannot be self-supporting until the keystone is placed, the keystone experiences the least stress of any of the voussoirs, ... [...More Info...] [...Related Items...] OR: [Wikipedia] [Google] [Baidu] |
Voussoir
A voussoir ( UK: ; US: ) is a wedge-shaped element, typically a stone, which is used in building an arch or vault.“Voussoir, N., Pronunciation.” Oxford English Dictionary, Oxford UP, June 2024, https://doi.org/10.1093/OED/7553486115. Accessed 24 Mar. 2025. Although each unit in an arch or vault is a voussoir, two units are of distinct functional importance: the keystone and the springer. The keystone is the centre stone or masonry unit at the apex of an arch. The springer is the lowest voussoir on each side, located where the curve of the arch springs from the vertical support or abutment of the wall or pier. The keystone is often decorated or enlarged. An enlarged and sometimes slightly dropped keystone is often found in Mannerist arches of the 16th century, beginning with the works of Giulio Romano, who also began the fashion for using voussoirs above rectangular openings, rather than a lintel (Palazzo Stati Maccarani, Rome, circa 1522). Each wedge-shaped voussoir ' ... [...More Info...] [...Related Items...] OR: [Wikipedia] [Google] [Baidu] |
Compound Arch
A compound arch is an arch built using multiple independent sub-arches stacked vertically, with their arcs of voussoirs placed one on the top of the other. The goal of using a compound arch is usually to increase the overall strength and reliability (if only one order is fractured, the structure still stands). Each of these sub-arches, or "rings", of which the whole compound arch is composed, is called an arch order. In some compound orders their faces are in the same plane. But as a rule the orders are successively recessed, i.e. the innermost sub-arch, or order, is narrow, the next above it broader, the next is broader still, and so on. History This system of concentric arches was employed by the Romans early in the 6th century BC, in the Cloaca Maxima at Rome; three orders were used where the Cloaca enters the Tiber. In the Anglo-Saxon architecture the use dates at least to the late 8th century (All Saints' Church, Brixworth with two concentric orders made of Roman bricks). The ... [...More Info...] [...Related Items...] OR: [Wikipedia] [Google] [Baidu] |
Corbel Arch
A corbel arch (or corbeled / corbelled arch) is an arch-like construction method that uses the architecture, architectural technique of corbeling to span a space or void in a structure, such as an entranceway in a wall or as the span of a bridge. A corbel vault uses this technique to support the superstructure of a building's roof. A corbel arch is constructed by offsetting successive horizontal courses of stone (or brick) beginning at the springline of the walls (the point at which the walls break off from verticality to form an arc toward the apex at the archway's center) so that they project towards the archway's center from each supporting side, until the courses meet at the apex of the archway (often the last gap is bridged with a flat stone). For a corbeled vault covering, the technique is extended in three dimensions along the lengths of two opposing walls. Although an improvement in load-bearing efficiency over the post and lintel design, corbeled arches are not entirely ... [...More Info...] [...Related Items...] OR: [Wikipedia] [Google] [Baidu] |
Dosseret
This page is a glossary of architecture. A B C image:Porch of Maidens.jpg, The Caryatid Porch of the Erechtheion, Athens, 421–407 BC D E In historical gardening, an ''estrade'' plant was pruned and trained with the main stem bare in sections, to achieve an appearance often likened to a "wedding cake". Met Museum blog, 2009 F G [...More Info...] [...Related Items...] OR: [Wikipedia] [Google] [Baidu] |
Springer (architecture)
In architecture, a springer (sometimes springing) is the lowest voussoir (wedge-shaped structural element) on each side of an arch. Since it is the bottom-most element of the arch, it is where the arch support terminates at the respond. It rests on the impost or pier of the arch, that is, the topmost part of the abutment An abutment is the substructure at the ends of a bridge span or dam supporting its superstructure. Single-span bridges have abutments at each end that provide vertical and lateral support for the span, as well as acting as retaining walls ..., from which the arch arises. Usually, the springer is located at the bottom of an arch curve. The "delayed" springing (when the curvature starts noticeably above the support) is a trait of a stilted arch, common in Romanesque and Gothic architecture. References Sources * * External links * contains many examples of the stilted arch Arches and vaults {{architecturalelement-stub ... [...More Info...] [...Related Items...] OR: [Wikipedia] [Google] [Baidu] |
Proscenium Arch
A proscenium (, ) is the virtual vertical plane of space in a theatre, usually surrounded on the top and sides by a physical proscenium arch (whether or not truly "arched") and on the bottom by the stage floor itself, which serves as the frame into which the audience observes from a more or less unified angle the events taking place upon the stage during a theatrical performance. The concept of the fourth wall of the theatre stage space that faces the audience is essentially the same. It can be considered as a social construct which divides the actors and their stage-world from the audience which has come to witness it. But since the curtain usually comes down just behind the proscenium arch, it has a physical reality when the curtain is down, hiding the stage from view. The same plane also includes the drop, in traditional theatres of modern times, from the stage level to the "stalls" level of the audience, which was the original meaning of the ''proscaenium'' in Roman theat ... [...More Info...] [...Related Items...] OR: [Wikipedia] [Google] [Baidu] |








