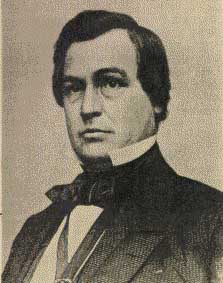|
Adolph J. Zang House
The Adolph J. Zang House, also referred to as the Gargoyle House, is a National Register of Historic Places-listed residence in Denver, Colorado. It is located at 1532 Emerson Street. William Lang was the architect. It was constructed in a Gothic architecture/ Romanesque architecture style. It has also been described as Late Victorian eclecticism with elements of Chateauesque, Gothic, and Richardsonian Romanesque architecture. It remains largely intact. and Adolph Zang (14 August 1856 - 28 September 1916) was the son of Philip Zang (15 February 1826 - 18 February 1899), the founder of Zang Brewery. Adolph Zang worked in the brewery business and had mining and real estate interests. See also *Adolph Zang Mansion Adolph Zang Mansion is a historic house located at 709 Clarkson Street in Denver, Colorado. Description and history Built in 1903, it was designed by Denver architect Frederick C. Eberley. Architecturally, the three and a half story house is ..., also NRHP-lis ... [...More Info...] [...Related Items...] OR: [Wikipedia] [Google] [Baidu] |
Denver, Colorado
Denver ( ) is a List of municipalities in Colorado#Consolidated city and county, consolidated city and county, the List of capitals in the United States, capital and List of municipalities in Colorado, most populous city of the U.S. state of Colorado. It is located in the Western United States, in the South Platte River, South Platte River Valley on the western edge of the High Plains (United States), High Plains east of the Front Range of the Rocky Mountains. With a population of 715,522 as of the 2020 United States census, 2020 census, a 19.22% increase since 2010 United States census, 2010, Denver is the List of United States cities by population, 19th most populous city in the United States and the fifth most populous state capital. Denver is the principal city of the Denver metropolitan area, Denver Metropolitan area (which includes over 3 million people), as well as the economic and cultural center of the broader Front Range Urban Corridor, Front Range, home to more than ... [...More Info...] [...Related Items...] OR: [Wikipedia] [Google] [Baidu] |
William Lang (architect)
William A. Lang (1846–1897) was an architect active in Denver, Colorado from 1885 to 1893. On his own or in partnership, he designed a number of buildings that survive and are listed on the U.S. National Register of Historic Places. Lang partnered with Marshall Pugh to form Lang & Pugh in 1889. The firm also employed Reinhard Schuetze for a time. Lang's business interests, like his father's, often faced financial stumbles and may have collapsed following the Panic of 1893. He moved to Illinois and in 1897. and His medical records describe him as suffering from severe depression and as manic depressive. Lang was born in Ohio in 1846. Early in his career, he designed at least three buildings in Kansas including Albion School in Albion, Nebraska. He moved to Denver in 1886. Lang is known for his use of turret (architecture), turrets, gargoyles, polychromatic stone, and a mixture of columns. He ran into financial and related legal troubles. His business collapsed and he seems to ... [...More Info...] [...Related Items...] OR: [Wikipedia] [Google] [Baidu] |
