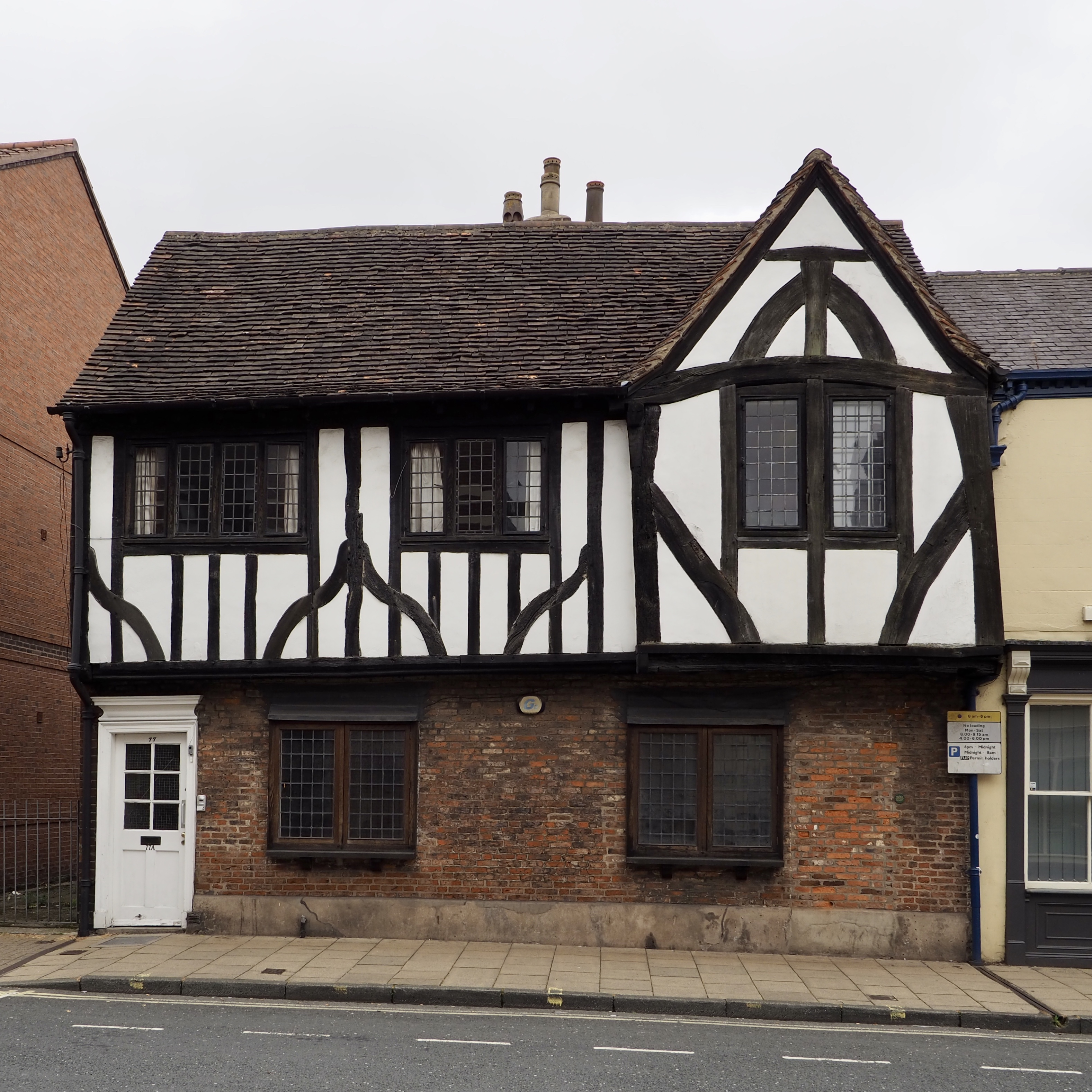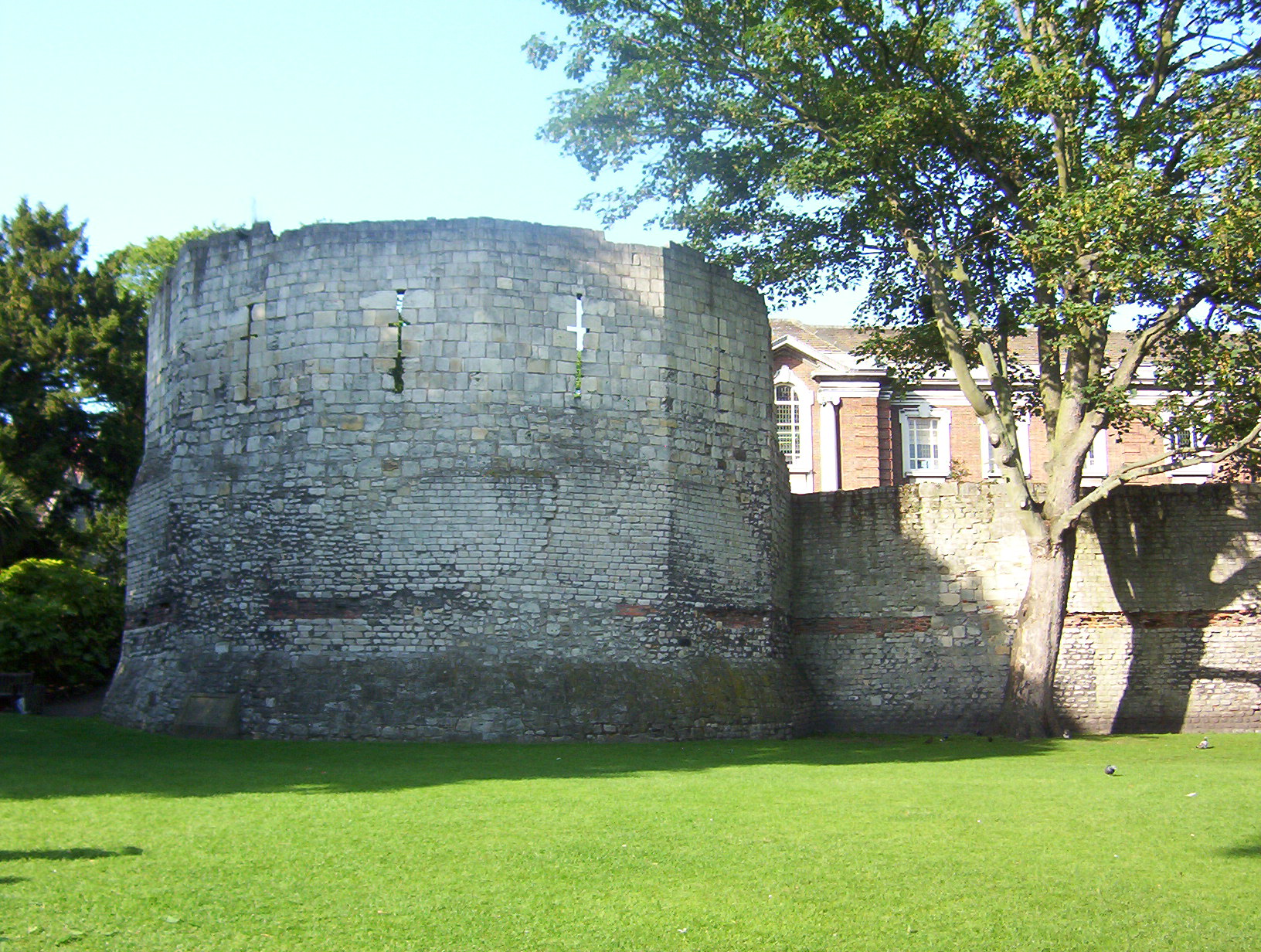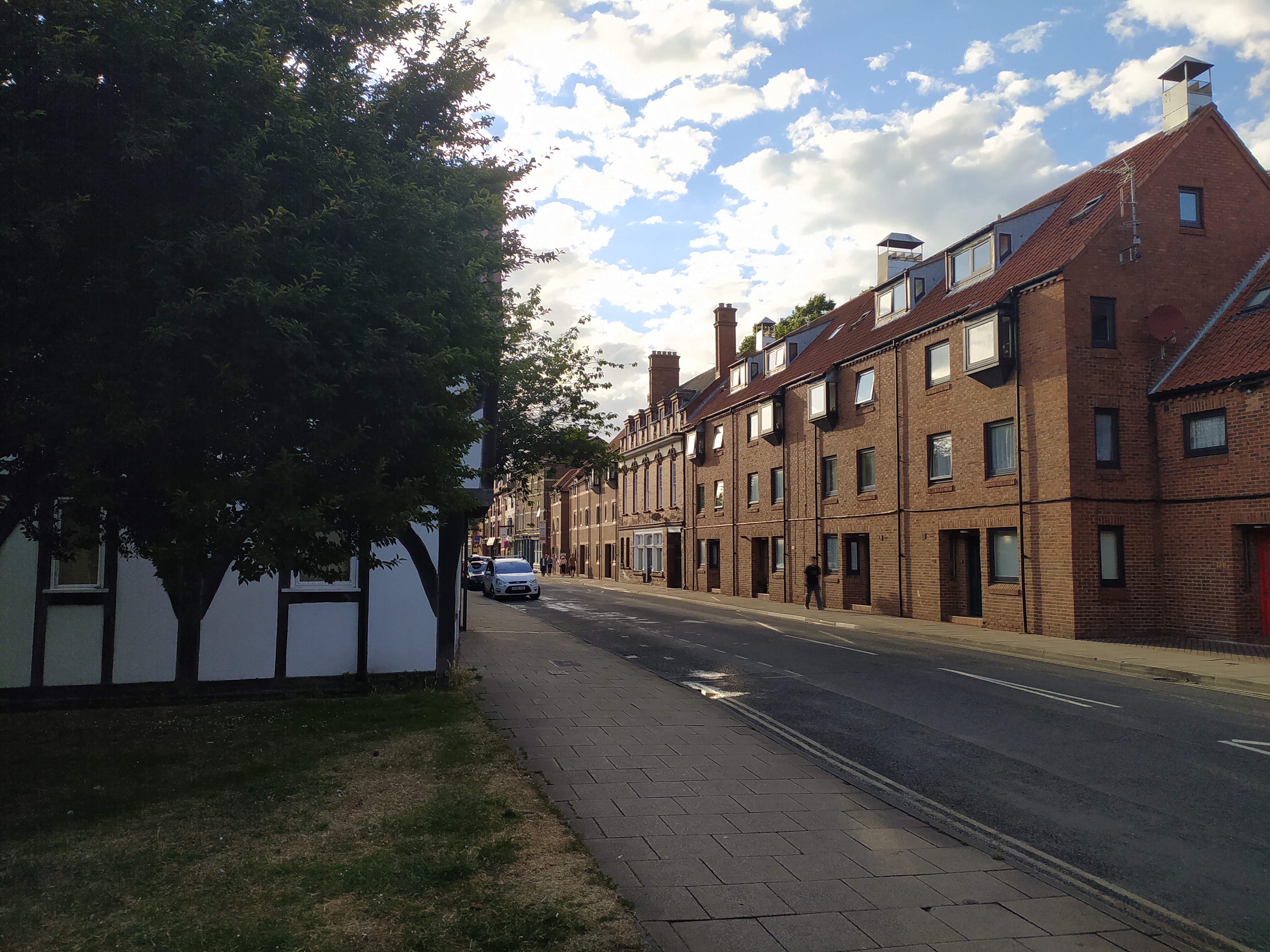|
77 Walmgate
77 Walmgate is a timber framed building in the city centre of York, in England. The oldest part of the building is the 15th century cross wing, the west part of the current building, with its gable end to Walmgate. A hall range was added in the 16th century, and this is the eastern part of the current building. Its timber frame is exposed, and its ogee braces are typical of the period. At some point, the ground floor was rebuilt in brick, but the upper floor is still jettied over it. A wing was added at the rear in the early 18th century, and the building was altered in the 19th and 20th centuries. Inside, many historic features survive, including wooden panelling, a reset staircase, and a fireplace on the first floor. The building was grade II* listed in 1954. In 1957, it was purchased by the York Conservation Trust, who let it as a shop with a flat above. References [...More Info...] [...Related Items...] OR: [Wikipedia] [Google] [Baidu] |
77 Walmgate York
77 may refer to: * 77 (number) * one of the years 77 BC, AD 77, 1977, 2077 Music * 77 (band), a Spanish hard rock band * 77 (Matt Kennon album), ''77'' (Matt Kennon album) * ''Talking Heads: 77'', debut album by Talking Heads * 77 (Nude Beach album), ''77'' (Nude Beach album), an album by the band Nude Beach See also * '77 (other) * 7/7, the 7 July 2005 London bombings * * List of highways numbered {{Numberdis ... [...More Info...] [...Related Items...] OR: [Wikipedia] [Google] [Baidu] |
Timber Framed
Timber framing (german: Holzfachwerk) and "post-and-beam" construction are traditional methods of building with heavy timbers, creating structures using squared-off and carefully fitted and joined timbers with joints secured by large wooden pegs. If the structural frame of load-bearing timber is left exposed on the exterior of the building it may be referred to as half-timbered, and in many cases the infill between timbers will be used for decorative effect. The country most known for this kind of architecture is Germany, where timber-framed houses are spread all over the country. The method comes from working directly from logs and trees rather than pre-cut dimensional lumber. Hewing this with broadaxes, adzes, and draw knives and using hand-powered braces and augers (brace and bit) and other woodworking tools, artisans or framers could gradually assemble a building. Since this building method has been used for thousands of years in many parts of the world, many styl ... [...More Info...] [...Related Items...] OR: [Wikipedia] [Google] [Baidu] |
York
York is a cathedral city with Roman Britain, Roman origins, sited at the confluence of the rivers River Ouse, Yorkshire, Ouse and River Foss, Foss in North Yorkshire, England. It is the historic county town of Yorkshire. The city has many historic buildings and other structures, such as a York Minster, minster, York Castle, castle, and York city walls, city walls. It is the largest settlement and the administrative centre of the wider City of York district. The city was founded under the name of Eboracum in 71 AD. It then became the capital of the Roman province of Britannia Inferior, and later of the kingdoms of Deira, Northumbria, and Jórvík, Scandinavian York. In the Middle Ages, it became the Province of York, northern England ecclesiastical province's centre, and grew as a wool-trading centre. In the 19th century, it became a major railway network hub and confectionery manufacturing centre. During the Second World War, part of the Baedeker Blitz bombed the city; it ... [...More Info...] [...Related Items...] OR: [Wikipedia] [Google] [Baidu] |
Gable
A gable is the generally triangular portion of a wall between the edges of intersecting roof pitches. The shape of the gable and how it is detailed depends on the structural system used, which reflects climate, material availability, and aesthetic concerns. The term gable wall or gable end more commonly refers to the entire wall, including the gable and the wall below it. Some types of roof do not have a gable (for example hip roofs do not). One common type of roof with gables, the gable roof, is named after its prominent gables. A parapet made of a series of curves ( Dutch gable) or horizontal steps ( crow-stepped gable) may hide the diagonal lines of the roof. Gable ends of more recent buildings are often treated in the same way as the Classic pediment form. But unlike Classical structures, which operate through trabeation, the gable ends of many buildings are actually bearing-wall structures. Gable style is also used in the design of fabric structures, with varying d ... [...More Info...] [...Related Items...] OR: [Wikipedia] [Google] [Baidu] |
Walmgate
Walmgate is a street in the city centre of York, in England. During the Medieval period, the street was the site of a seafissh and cattle market. Walmgate Bar, was involved in the Siege of York in 1644, during the First English Civil War. During the 20th century, many of the older buildings were cleared away and newer structures put up. History The street lay outside Roman Eboracum, and although it was crossed by a Roman road, evidence of occupation in the period is limited to two wharfs on the River Foss, and some burials. The road appears to have developed in the Viking Jorvik period, during which it mostly hosted industrial and commercial uses. The street was first mentioned in about 1080, as "Walbegate", suggesting it may be named after an individual called "Walba". Walmgate Bar, the gate at the south-east end of the street, was built before 1155, but the section of the York city walls enclosing the street was built later: permission to construct this section of the wal ... [...More Info...] [...Related Items...] OR: [Wikipedia] [Google] [Baidu] |
Ogee
An ogee ( ) is the name given to objects, elements, and curves—often seen in architecture and building trades—that have been variously described as serpentine-, extended S-, or sigmoid-shaped. Ogees consist of a "double curve", the combination of two semicircular curves or arcs that, as a result of a point of inflection from concave to convex or ''vice versa'', have ends of the overall curve that point in opposite directions (and have tangents that are approximately parallel). First seen in textiles in the 12th century, the use of ogee elements—in particular, in the design of arches—has been said to characterise various Gothic and Gothic Revival architectural styles. The shape has many such uses in architecture from those periods to the present day, including in the ogee arch in these architectural styles, where two ogees oriented as mirror images compose the sides of the arch, and in decorative molding designs, where single ogees are common profiles (see opening i ... [...More Info...] [...Related Items...] OR: [Wikipedia] [Google] [Baidu] |
Grade II* Listed
In the United Kingdom, a listed building or listed structure is one that has been placed on one of the four statutory lists maintained by Historic England in England, Historic Environment Scotland in Scotland, in Wales, and the Northern Ireland Environment Agency in Northern Ireland. The term has also been used in the Republic of Ireland, where buildings are protected under the Planning and Development Act 2000. The statutory term in Ireland is " protected structure". A listed building may not be demolished, extended, or altered without special permission from the local planning authority, which typically consults the relevant central government agency, particularly for significant alterations to the more notable listed buildings. In England and Wales, a national amenity society must be notified of any work to a listed building which involves any element of demolition. Exemption from secular listed building control is provided for some buildings in current use for wor ... [...More Info...] [...Related Items...] OR: [Wikipedia] [Google] [Baidu] |
York Conservation Trust
The York Conservation Trust is a trust that buys and restores significant historical buildings in York, England, and then makes them available to rent. It was originally an initiative of former Lord Mayor John Bowes Morrell, who started acquiring old buildings when he bought Sir Thomas Herbert's House on Pavement in 1943. Together with his brother, Cuthbert, Morrell set up the Ings Property Company, a not-for-profit exercise in practical conservation. In 1976 this company was given charitable status and evolved into York Conservation Trust. The Trust owns properties throughout York in streets such as Walmgate, Micklegate, Low Ousegate, Goodramgate, Gillygate and Stonegate. Among its portfolio are The Red House in Duncombe Place, the York Assembly Rooms in Blake Street and the De Grey Rooms next to York Theatre Royal and leased to them. The Trust also bought Fairfax House from York Civic Trust and rents it back to them. Recent acquisitions include Bowes Morrell House, Walmga ... [...More Info...] [...Related Items...] OR: [Wikipedia] [Google] [Baidu] |
Grade II* Listed Buildings In York
There are over 20,000 Grade II* listed buildings in England. This page is a list of these buildings in the district of the City of York in North Yorkshire. List of buildings See also * Grade I listed buildings in the City of York There are over 9,000 Grade I listed buildings in England. This page is a list of these buildings in the City of York in North Yorkshire. List of buildings See also * Grad ... Notes References External links {{DEFAULTSORT:City of York Lists of Grade II* listed buildings in North Yorkshire Grade II* listed buildings in the City of York ... [...More Info...] [...Related Items...] OR: [Wikipedia] [Google] [Baidu] |
Houses Completed In The 15th Century
A house is a single-unit residential building. It may range in complexity from a rudimentary hut to a complex structure of wood, masonry, concrete or other material, outfitted with plumbing, electrical, and heating, ventilation, and air conditioning systems.Schoenauer, Norbert (2000). ''6,000 Years of Housing'' (rev. ed.) (New York: W.W. Norton & Company). Houses use a range of different roofing systems to keep precipitation such as rain from getting into the dwelling space. Houses may have doors or locks to secure the dwelling space and protect its inhabitants and contents from burglars or other trespassers. Most conventional modern houses in Western cultures will contain one or more bedrooms and bathrooms, a kitchen or cooking area, and a living room. A house may have a separate dining room, or the eating area may be integrated into another room. Some large houses in North America have a recreation room. In traditional agriculture-oriented societies, domestic animals such ... [...More Info...] [...Related Items...] OR: [Wikipedia] [Google] [Baidu] |
Timber Framed Buildings In Yorkshire
Lumber is wood that has been processed into dimensional lumber, including beams and planks or boards, a stage in the process of wood production. Lumber is mainly used for construction framing, as well as finishing (floors, wall panels, window frames). Lumber has many uses beyond home building. Lumber is sometimes referred to as timber as an archaic term and still in England, while in most parts of the world (especially the United States and Canada) the term timber refers specifically to unprocessed wood fiber, such as cut logs or standing trees that have yet to be cut. Lumber may be supplied either rough- sawn, or surfaced on one or more of its faces. Beside pulpwood, ''rough lumber'' is the raw material for furniture-making, and manufacture of other items requiring cutting and shaping. It is available in many species, including hardwoods and softwoods, such as white pine and red pine, because of their low cost. ''Finished lumber'' is supplied in standard sizes, mostly f ... [...More Info...] [...Related Items...] OR: [Wikipedia] [Google] [Baidu] |







