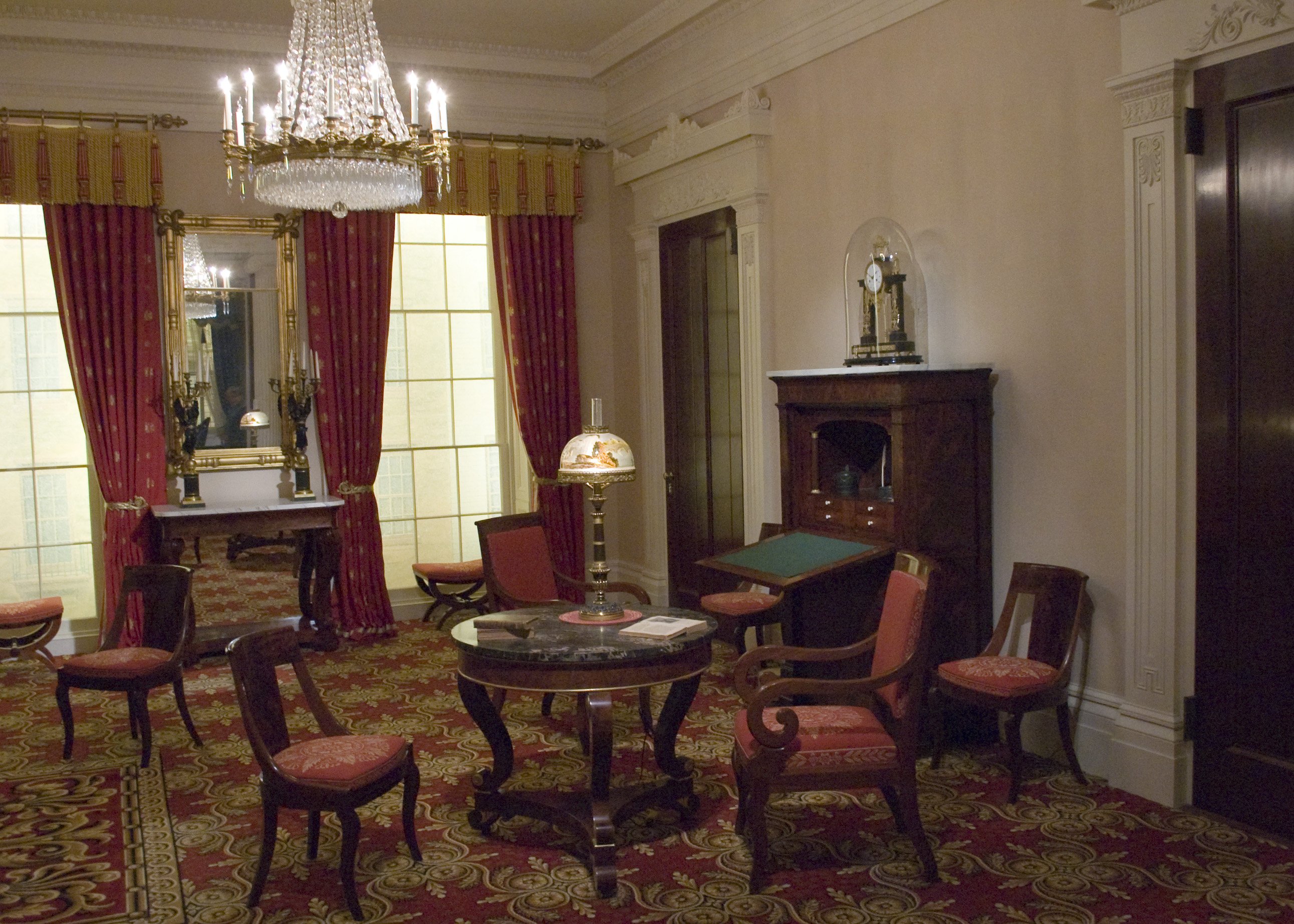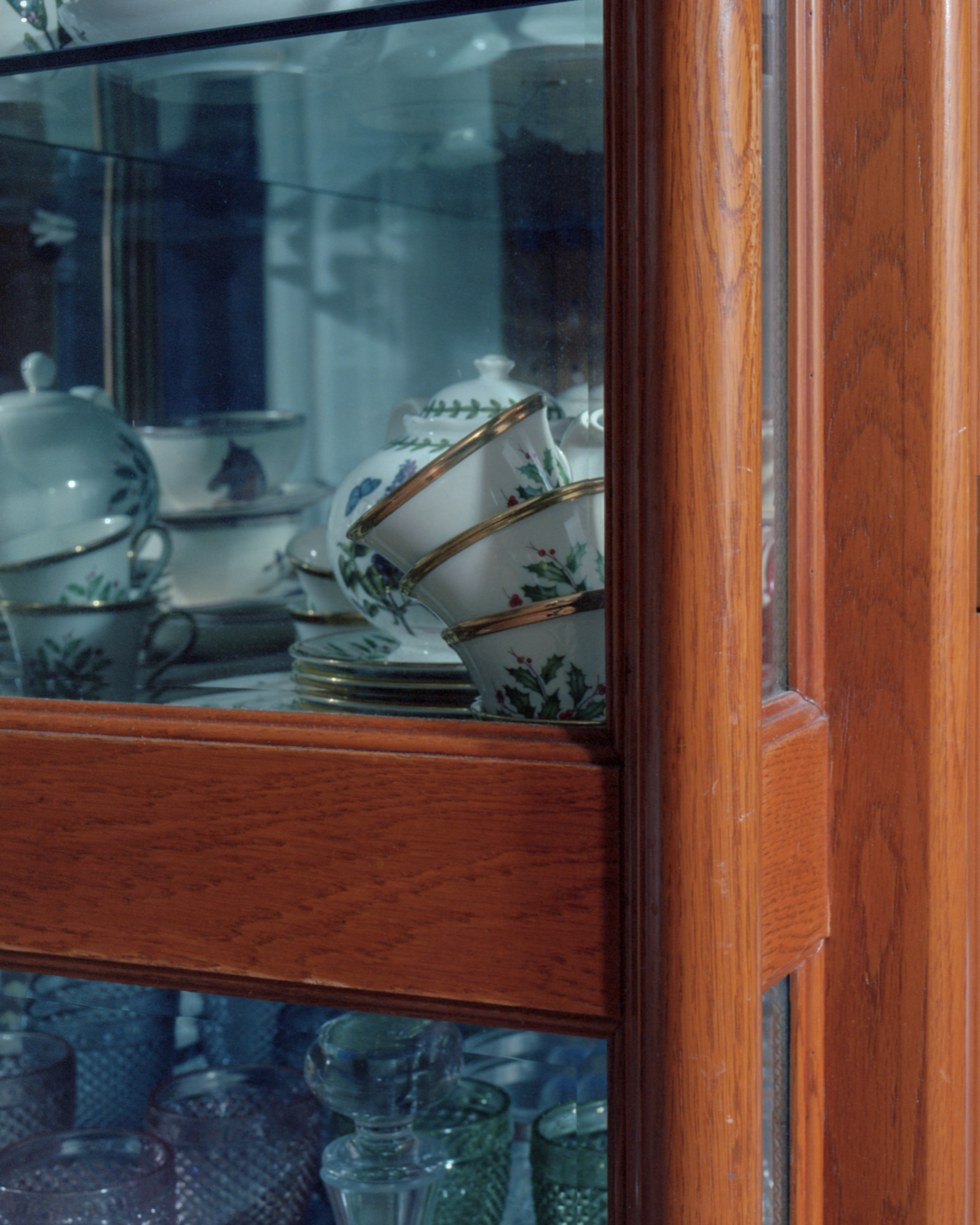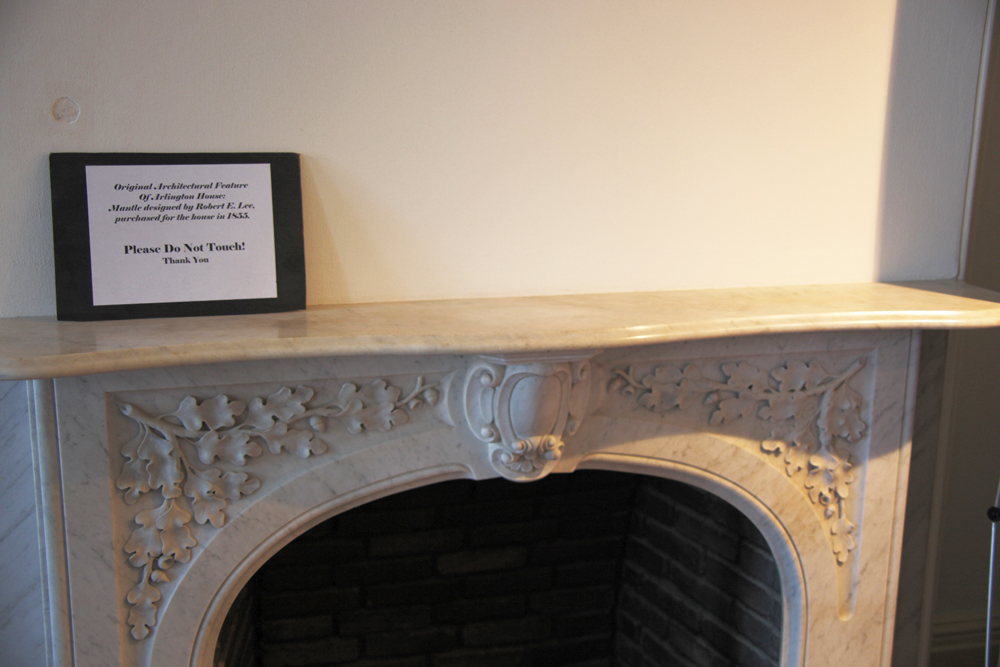|
Stephen Hogeboom House
The Stephen Hogeboom House is located on NY 23B in Claverack, New York, United States. It is a frame Georgian-style house built in the late 18th century. It was renovated in the mid-19th century, with several Greek Revival embellishments, but otherwise remains intact. In 1997 it was listed on the National Register of Historic Places. Property The house is on a lot at the southeast corner of Route 23B and Stone Mill Road. It slopes down slightly at the south end toward Claverack Creek. Across the highway is the First Columbia County Courthouse. There are two outbuildings on the property, a garage and a wellhouse. A row of large, mature trees is planted on the east side of the lot. The neighborhood is residential, with houses from different eras. Interior Two stories high, the house is five bays wide and two rooms deep. It is sided in narrow weatherboard. A deep, plain cornice delineates the overhanging eaves of the steeply pitched gabled roof pierced by pairs of brick chim ... [...More Info...] [...Related Items...] OR: [Wikipedia] [Google] [Baidu] |
Claverack-Red Mills, New York
Claverack-Red Mills, commonly known as Claverack, is a census-designated place (CDP) in Columbia County, New York, United States. The population was 913 at the 2010 census. The census region is in the western part of the town of Claverack and derives its name from the two hamlets of Claverack and Red Mills. The community has a number of historic buildings, including the Harriet Phillips Bungalow. From 1779 to 1902, Claverack College operated in the village. Geography Claverack-Red Mills is located in the western part of the town of Claverack at (42.225214, -73.721449). The center of Claverack hamlet is at the intersection of New York State Routes 9H, 23, and 23B. NY 23B leads northwest to downtown Hudson, NY 9H leads north to Kinderhook, and NY 23 leads east to Hillsdale and to the Massachusetts border. Routes 9H and 23 combined lead south to U.S. Route 9 in the town of Livingston. The center of Red Mills is along NY 23, east of Claverack hamlet. From Red Mills ... [...More Info...] [...Related Items...] OR: [Wikipedia] [Google] [Baidu] |
Gable
A gable is the generally triangular portion of a wall between the edges of intersecting roof pitches. The shape of the gable and how it is detailed depends on the structural system used, which reflects climate, material availability, and aesthetic concerns. The term gable wall or gable end more commonly refers to the entire wall, including the gable and the wall below it. Some types of roof do not have a gable (for example hip roofs do not). One common type of roof with gables, the gable roof, is named after its prominent gables. A parapet made of a series of curves ( Dutch gable) or horizontal steps ( crow-stepped gable) may hide the diagonal lines of the roof. Gable ends of more recent buildings are often treated in the same way as the Classic pediment form. But unlike Classical structures, which operate through trabeation, the gable ends of many buildings are actually bearing-wall structures. Gable style is also used in the design of fabric structures, with varying d ... [...More Info...] [...Related Items...] OR: [Wikipedia] [Google] [Baidu] |
Corbel
In architecture, a corbel is a structural piece of stone, wood or metal jutting from a wall to carry a superincumbent weight, a type of bracket. A corbel is a solid piece of material in the wall, whereas a console is a piece applied to the structure. A piece of timber projecting in the same way was called a "tassel" or a "bragger" in England. The technique of corbelling, where rows of corbels deeply keyed inside a wall support a projecting wall or parapet, has been used since Neolithic (New Stone Age) times. It is common in medieval architecture and in the Scottish baronial style as well as in the vocabulary of classical architecture, such as the modillions of a Corinthian cornice. The corbel arch and corbel vault use the technique systematically to make openings in walls and to form ceilings. These are found in the early architecture of most cultures, from Eurasia to Pre-Columbian architecture. A console is more specifically an "S"-shaped scroll bracket in the classical ... [...More Info...] [...Related Items...] OR: [Wikipedia] [Google] [Baidu] |
Timber Framing
Timber framing (german: Holzfachwerk) and "post-and-beam" construction are traditional methods of building with heavy timbers, creating structures using squared-off and carefully fitted and joined timbers with joints secured by large wooden pegs. If the structural frame of load-bearing timber is left exposed on the exterior of the building it may be referred to as half-timbered, and in many cases the infill between timbers will be used for decorative effect. The country most known for this kind of architecture is Germany, where timber-framed houses are spread all over the country. The method comes from working directly from logs and trees rather than pre-cut dimensional lumber. Hewing this with broadaxes, adzes, and draw knives and using hand-powered braces and augers (brace and bit) and other woodworking tools, artisans or framers could gradually assemble a building. Since this building method has been used for thousands of years in many parts of the world, many st ... [...More Info...] [...Related Items...] OR: [Wikipedia] [Google] [Baidu] |
Parlor
A parlour (or parlor) is a reception room or public space. In medieval Christian Europe, the "outer parlour" was the room where the monks or nuns conducted business with those outside the monastery and the "inner parlour" was used for necessary conversation between resident members. In the English-speaking world of the 18th and 19th century, having a parlour room was evidence of social status. Etymology In the early 13th century, parlor originally referred to a room where monks could go to talk, derived from the Old French word ''parloir'' or ''parler'' ("to speak"), it entered the English language around the turn of the 16th century. History The first known use of the word to denote a room was in medieval Christian Europe, when it designated the two rooms in a monastery where clergy, constrained by vow or regulation from speaking otherwise in the cloister, were allowed to converse without disturbing their fellows. The "outer parlour" was the room where the monks or nuns ... [...More Info...] [...Related Items...] OR: [Wikipedia] [Google] [Baidu] |
Cupboard
A cupboard is a piece of furniture for enclosing dishware or grocery items that are stored in a home. The term gradually evolved from its original meaning: an open-shelved side table for displaying dishware, more specifically plates, cups and saucers. These open cupboards typically had between one and three display tiers, and at the time, a drawer or multiple drawers fitted to them.Andrews, John (2006) ''British Antique Furniture''. Antique Collectors' Club ; p. 226 Types of cupboards Airing cupboard An airing cupboard (or hot press) is a built-in storage space, sometimes of walk-in dimensions, containing a water heater, either an immersion heater for hot running water or a boiler for central heating water (hence, also "boiler cupboard"), or a hot water storage tank. Shelves, usually slatted to allow for circulation of heat, are positioned above or around the heater to provide room for clothing. The purpose is to allow air to circulate around the stored fabrics to prevent d ... [...More Info...] [...Related Items...] OR: [Wikipedia] [Google] [Baidu] |
Fireplace Mantel
The fireplace mantel or mantelpiece, also known as a chimneypiece, originated in medieval times as a hood that projected over a fire grate to catch the smoke. The term has evolved to include the decorative framework around the fireplace, and can include elaborate designs extending to the ceiling. ''Mantelpiece'' is now the general term for the jambs, mantel shelf, and external accessories of a fireplace. For many centuries, the ''chimneypiece'' was the most ornamental and most artistic feature of a room, but as fireplaces have become smaller, and modern methods of heating have been introduced, its artistic as well as its practical significance has lessened. Where the fireplace continues up the wall with an elaborate construction, as in historic grand buildings, this is known as an overmantel.''OED'' first citation, 1882. Mirrors and paintings designed to be hung above a mantel shelf may be called "mantel mirror", "mantel painting" and so on. History Up to the twelfth century ... [...More Info...] [...Related Items...] OR: [Wikipedia] [Google] [Baidu] |
Doric Order
The Doric order was one of the three orders of ancient Greek and later Roman architecture; the other two canonical orders were the Ionic and the Corinthian. The Doric is most easily recognized by the simple circular capitals at the top of columns. Originating in the western Doric region of Greece, it is the earliest and, in its essence, the simplest of the orders, though still with complex details in the entablature above. The Greek Doric column was fluted or smooth-surfaced, and had no base, dropping straight into the stylobate or platform on which the temple or other building stood. The capital was a simple circular form, with some mouldings, under a square cushion that is very wide in early versions, but later more restrained. Above a plain architrave, the complexity comes in the frieze, where the two features originally unique to the Doric, the triglyph and gutta, are skeuomorphic memories of the beams and retaining pegs of the wooden constructions that preceded sto ... [...More Info...] [...Related Items...] OR: [Wikipedia] [Google] [Baidu] |
Pediment
Pediments are gables, usually of a triangular shape. Pediments are placed above the horizontal structure of the lintel, or entablature, if supported by columns. Pediments can contain an overdoor and are usually topped by hood moulds. A pediment is sometimes the top element of a portico. For symmetric designs, it provides a center point and is often used to add grandness to entrances. The tympanum, the triangular area within the pediment, is often decorated with a pedimental sculpture which may be freestanding or a relief sculpture. The tympanum may hold an inscription, or in modern times, a clock face. Pediments are found in ancient Greek architecture as early as 600 BC (e.g. the archaic Temple of Artemis). Variations of the pediment occur in later architectural styles such as Classical, Neoclassical and Baroque. Gable roofs were common in ancient Greek temples with a low pitch (angle of 12.5° to 16°). History The pediment is found in classical Greek templ ... [...More Info...] [...Related Items...] OR: [Wikipedia] [Google] [Baidu] |
Latticework
__NOTOC__ Latticework is an openwork framework consisting of a criss-crossed pattern of strips of building material, typically wood or metal. The design is created by crossing the strips to form a grid or weave. Latticework may be functional – for example, to allow airflow to or through an area; structural, as a truss in a lattice girder; used to add privacy, as through a lattice screen; purely decorative; or some combination of these. Latticework in stone or wood from the classical period is also called Roman lattice or ''transenna'' (plural ''transenne''). In India, the house of a rich or noble person may be built with a ''baramdah'' or verandah surrounding every level leading to the living area. The upper floors often have balconies overlooking the street that are shielded by latticed screens carved in stone called jalis which keep the area cool and give privacy. Examples File:Amber Fort Screen (6652771501).jpg, Lattice screen at Amber Fort File:Masuleh Window.j ... [...More Info...] [...Related Items...] OR: [Wikipedia] [Google] [Baidu] |
Regency Architecture
Regency architecture encompasses classical buildings built in the United Kingdom during the Regency era in the early 19th century when George IV was Prince Regent, and also to earlier and later buildings following the same style. The period coincides with the Biedermeier style in the German-speaking lands, Federal style in the United States and the French Empire style. Regency style is also applied to interior design and decorative arts of the period, typified by elegant furniture and vertically striped wallpaper, and to styles of clothing; for men, as typified by the dandy Beau Brummell and for women the Empire silhouette. The style is strictly the late phase of Georgian architecture, and follows closely on from the neo-classical style of the preceding years, which continued to be produced throughout the period. The Georgian period takes its name from the four Kings George of the period 1714–1830, including King George IV. The British Regency strictly lasted only from 181 ... [...More Info...] [...Related Items...] OR: [Wikipedia] [Google] [Baidu] |
Scalloping (ornament)
Scalloping may refer to: Activities related to the sea creature * Scallop fishing * Scallop gathering Other uses *Scalloping (fingerboard), shaping of fingerboards of stringed instruments *Scalloping, gratin preparation, a casserole cooking technique *Radar scalloping, a radar phenomenon that reduces sensitivity for certain distance and velocity combinations *An arrangement of plates in a steel dam A steel dam is a type of dam (a structure to impound or retard the flow of water) that is made of steel, rather than the more common masonry, earthworks, concrete or timber construction materials. Relatively few examples were ever built. Of the ..., to allow expansion and contraction See also * Scaloppine or scaloppini, an Italian dish {{Disambiguation ... [...More Info...] [...Related Items...] OR: [Wikipedia] [Google] [Baidu] |





