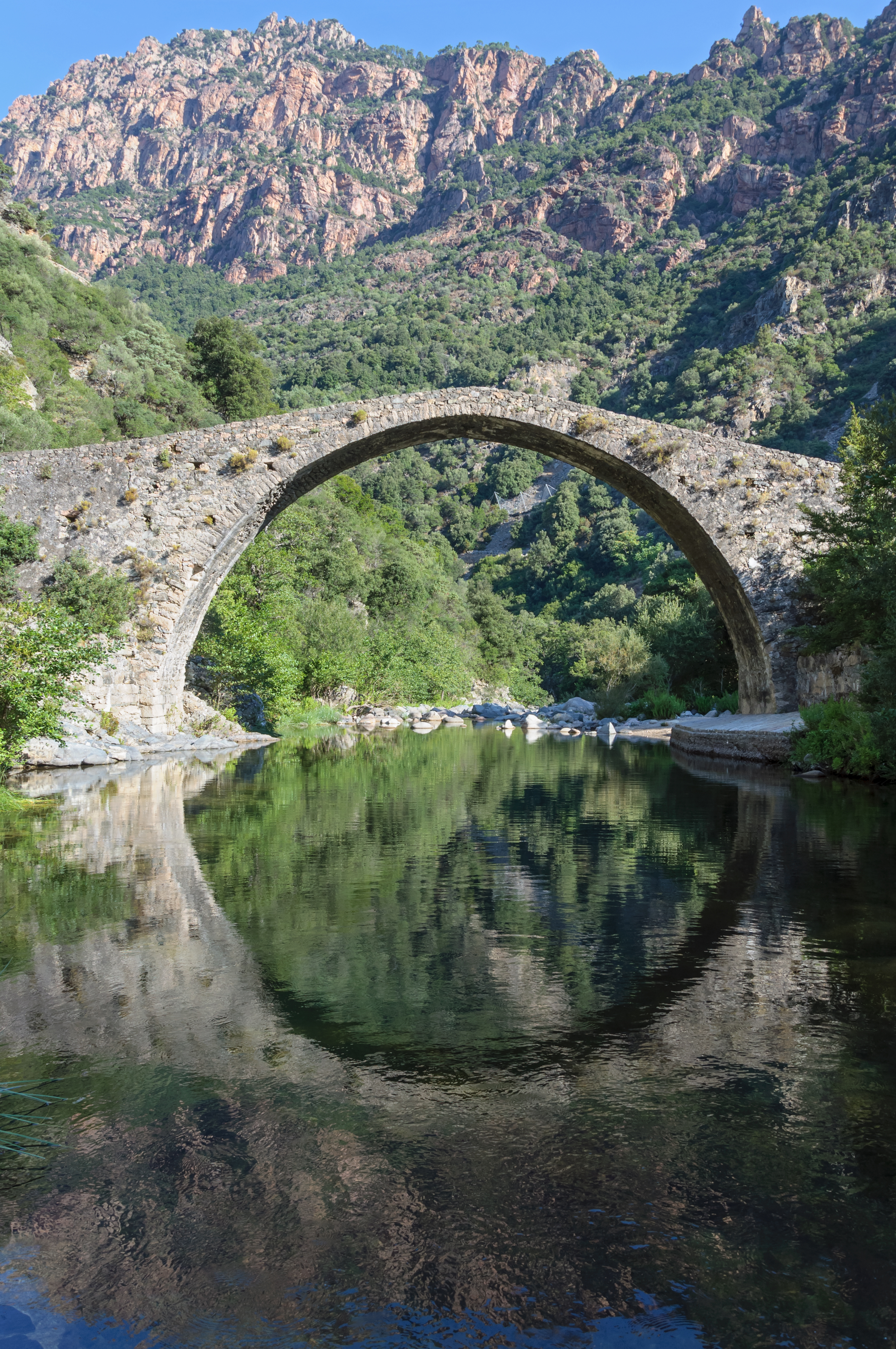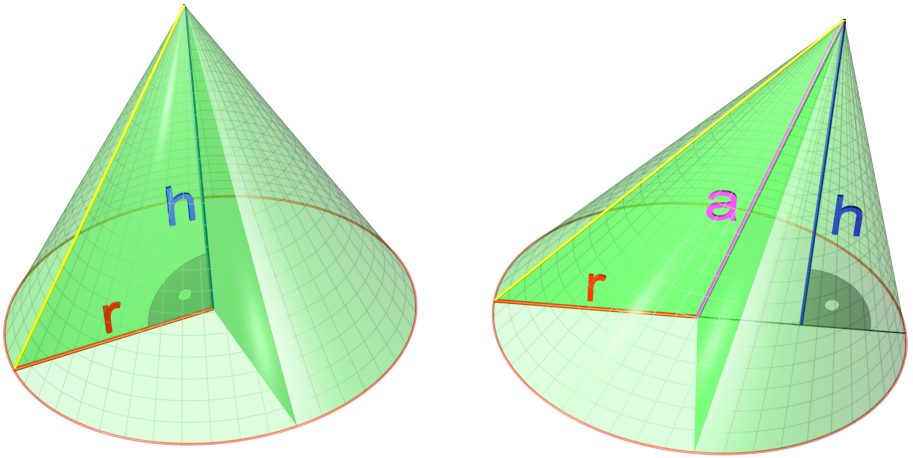|
Splayed Opening
In architecture, a splayed opening (also splayed reveal) is a wall opening that is narrower on one side of the wall and wider on another. When used for a splayed window, it allows more light to enter the room. In fortifications, a splayed opening is used to broaden the arc of fire (cf. embrasure, loophole). Splayed arch A splayed arch (also sluing arch) is an arch where the springings are not parallel ("splayed"), causing an opening on the exterior side of an arch to be different (usually wider) than the interior one. The intrados of a splayed arch is not generally cylindrical as it is for typical (round) arch, but has a conical shape. José Calvo-López, a Spanish scholar of architecture, subdivides the splayed arches into symmetrical (where both springers form the same angles with the faces of the wall), and the ox horn arches, where one springer is orthogonal to the wall, and another is not, creating a "warped" intrados (the use of the term "ox horn" should not be confuse ... [...More Info...] [...Related Items...] OR: [Wikipedia] [Google] [Baidu] |
Round Arch
In architecture, a semicircular arch is an arch with an intrados (inner surface) shaped like a semicircle. This type of arch was adopted and very widely used by the Romans, thus becoming permanently associated with Roman architecture. Terminology When the arch construction involves the Roman techniques (either wedge-like stone voussoirs or thin Roman bricks), it is known as a Roman arch. The semicircular arch is also known as a round arch. Description The rise (height) of a round arch is limited to of its span, so it looks more "grounded" than a parabolic arch or a pointed arch. Whenever a higher semicircular arch was required (for example, for a narrow arch to match the height of a nearby broad one), either stilting or horseshoe shape were used, thus creating a stilted arch and horseshoe arch respectively. These "shifts and dodges" were immediately dropped once the pointed arch with its malleable proportions was adopted. Still, "the Romanesque arch is beautiful as ... [...More Info...] [...Related Items...] OR: [Wikipedia] [Google] [Baidu] |
Hagioscope
A hagioscope () or squint is an architecture, architectural term denoting a small splayed opening or tunnel at seated eye-level, through an internal masonry dividing wall of a church in an oblique direction (south-east or north-east), giving worshippers a view of the altar and therefore of the elevation of the host. Where worshippers were separated from the high altar not by a solid wall of masonry but by a transparent parclose screen, a hagioscope was not required as a good view of the high altar was available to all within the sectioned-off area concerned. Where a squint was made in an external wall so that lepers and other non-desirables could see the service without coming into contact with the rest of the populace, they are termed leper windows or lychnoscopes. Function Where the congregation of a church is united in the nave there is no use for a hagioscope. However, when parts of the congregation separated themselves for purposes of social distinction, by use of walls or ... [...More Info...] [...Related Items...] OR: [Wikipedia] [Google] [Baidu] |
Bamberg Cathedral
Bamberg Cathedral (, official name Bamberger Dom St. Peter und St. Georg) is a church in Bamberg, Germany, completed in the 13th century. The cathedral is under the administration of the Archdiocese of Bamberg and is the seat of Archbishop of Bamberg, its archbishop. Since 1993, the cathedral has been part of the UNESCO World Heritage Site "Town of Bamberg". It was founded in 1002 by King (and later Emperor) Henry II, Holy Roman Emperor, Heinrich II (Henry II) and consecrated in 1012. With the tombs of Henry II and his wife Cunigunde of Luxembourg, Cunigunde, the cathedral contains the remains of the only imperial couple that was canonized. With the tomb of Pope Clement II (1005–1047) it also contains the only papal grave in Germany, and north of the Alps. After the first two cathedrals burned down in the 11th and 12th centuries, the current structure, a late Romanesque architecture, Romanesque building with four large towers, was built in the 13th century. The cathedral i ... [...More Info...] [...Related Items...] OR: [Wikipedia] [Google] [Baidu] |
Gothic Architecture
Gothic architecture is an architectural style that was prevalent in Europe from the late 12th to the 16th century, during the High Middle Ages, High and Late Middle Ages, surviving into the 17th and 18th centuries in some areas. It evolved from Romanesque architecture and was succeeded by Renaissance architecture. It originated in the Île-de-France and Picardy regions of northern France. The style at the time was sometimes known as ''opus Francigenum'' (); the term ''Gothic'' was first applied contemptuously during the later Renaissance, by those ambitious to revive the Classical architecture, architecture of classical antiquity. The defining design element of Gothic architecture is the Pointed arch (architecture), pointed arch. The use of the pointed arch in turn led to the development of the pointed rib vault and flying buttresses, combined with elaborate tracery and stained glass windows. At the Abbey of Basilica of Saint-Denis, Saint-Denis, near Paris, the choir was rec ... [...More Info...] [...Related Items...] OR: [Wikipedia] [Google] [Baidu] |
Anglo-Saxon Architecture
Anglo-Saxon architecture was a period in the history of architecture in England from the mid-5th century until the Norman Conquest of 1066. Anglo-Saxon secular buildings in Britain were generally simple, constructed mainly using timber with thatch for roofing. No universally accepted example survives above ground. Generally preferring not to settle within the old Roman cities, the Anglo-Saxons built small towns near their centres of agriculture, at fords in rivers or sited to serve as ports. In each town, a main hall was in the centre, provided with a central hearth. There are many remains of Anglo-Saxon church architecture. At least fifty churches are of Anglo-Saxon origin with major Anglo-Saxon architectural features, with many more claiming to be, although in some cases the Anglo-Saxon part is small and much-altered. It is often impossible to reliably distinguish between pre- and post-Conquest 11th century work in buildings where most parts are later additions or alterations. T ... [...More Info...] [...Related Items...] OR: [Wikipedia] [Google] [Baidu] |
Double Splayed Window
Double, The Double or Dubble may refer to: Mathematics and computing * Multiplication by 2 * Double precision, a floating-point representation of numbers that is typically 64 bits in length * A double number of the form x+yj, where j^2=+1 * A 2-tuple, or ordered list of two elements, commonly called an ordered pair, denoted (a,b) * Double (manifold), in topology Food and drink * A drink order of two shots of hard liquor in one glass * A "double decker", a hamburger with two patties in a single bun Games * Double, action in games whereby a competitor raises the stakes ** , in contract bridge ** Doubling cube, in backgammon ** Double, doubling a blackjack bet in a favorable situation ** Double, a bet offered by UK bookmakers which combines two selections * Double, villain in the video game ''Mega Man X4'' * A kart racing game '' Mario Kart: Double Dash'' * An arcade action game ''Double Dragon'' Sports * Double (association football), the act of a winning a division and primary ... [...More Info...] [...Related Items...] OR: [Wikipedia] [Google] [Baidu] |
Skew Arch
A skew arch (also known as an oblique arch) is a method of construction that enables an arch bridge to span an obstacle at some angle other than a right angle. This results in the faces of the arch not being perpendicular to its abutments and its plan view being a parallelogram, rather than the rectangle that is the plan view of a regular, or "square" arch. In the case of a masonry skew arch, the construction requires precise stonemasonry, stonecutting, as the cuts do not form right angles, but once the principles were fully understood in the early 19th century, it became considerably easier and cheaper to build a skew arch of brick. The problem of building skew arch masonry bridges was addressed by a number of early civil engineers and mathematicians, including Giovanni Barbara (1726), William Chapman (engineer), William Chapman (1787), Benjamin Outram (1798), Peter Nicholson (architect), Peter Nicholson (1828), George Stephenson (1830), Edward Sang (1835), Charles Fox (civil a ... [...More Info...] [...Related Items...] OR: [Wikipedia] [Google] [Baidu] |
Conical
In geometry, a cone is a three-dimensional figure that tapers smoothly from a flat base (typically a circle) to a point not contained in the base, called the ''apex'' or '' vertex''. A cone is formed by a set of line segments, half-lines, or lines connecting a common point, the apex, to all of the points on a base. In the case of line segments, the cone does not extend beyond the base, while in the case of half-lines, it extends infinitely far. In the case of lines, the cone extends infinitely far in both directions from the apex, in which case it is sometimes called a ''double cone''. Each of the two halves of a double cone split at the apex is called a ''nappe''. Depending on the author, the base may be restricted to a circle, any one-dimensional quadratic form in the plane, any closed one-dimensional figure, or any of the above plus all the enclosed points. If the enclosed points are included in the base, the cone is a solid object; otherwise it is an open surface, a ... [...More Info...] [...Related Items...] OR: [Wikipedia] [Google] [Baidu] |
Cylindrical
A cylinder () has traditionally been a Solid geometry, three-dimensional solid, one of the most basic of curvilinear geometric shapes. In elementary geometry, it is considered a Prism (geometry), prism with a circle as its base. A cylinder may also be defined as an infinite set, infinite curvilinear surface (mathematics), surface in various modern branches of geometry and topology. The shift in the basic meaning—solid versus surface (as in a solid ball (mathematics), ball versus sphere surface)—has created some ambiguity with terminology. The two concepts may be distinguished by referring to solid cylinders and cylindrical surfaces. In the literature the unadorned term "cylinder" could refer to either of these or to an even more specialized object, the ''right circular cylinder''. Types The definitions and results in this section are taken from the 1913 text ''Plane and Solid Geometry'' by George A. Wentworth and David Eugene Smith . A ' is a Surface (mathematics), surface ... [...More Info...] [...Related Items...] OR: [Wikipedia] [Google] [Baidu] |
Architecture
Architecture is the art and technique of designing and building, as distinguished from the skills associated with construction. It is both the process and the product of sketching, conceiving, planning, designing, and construction, constructing buildings or other Structure#Load-bearing, structures. The term comes ; ; . Architectural works, in the material form of buildings, are often perceived as cultural symbols and as work of art, works of art. Historical civilizations are often identified with their surviving architectural achievements. The practice, which began in the Prehistory, prehistoric era, has been used as a way of expressing culture by civilizations on all seven continents. For this reason, architecture is considered to be a form of art. Texts on architecture have been written since ancient times. The earliest surviving text on architectural theory, architectural theories is the 1st century AD treatise by the Roman architect Vitruvius, according to whom a good bui ... [...More Info...] [...Related Items...] OR: [Wikipedia] [Google] [Baidu] |







