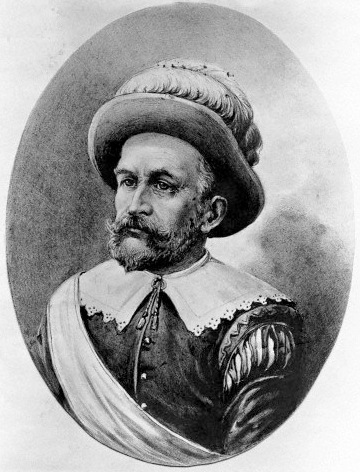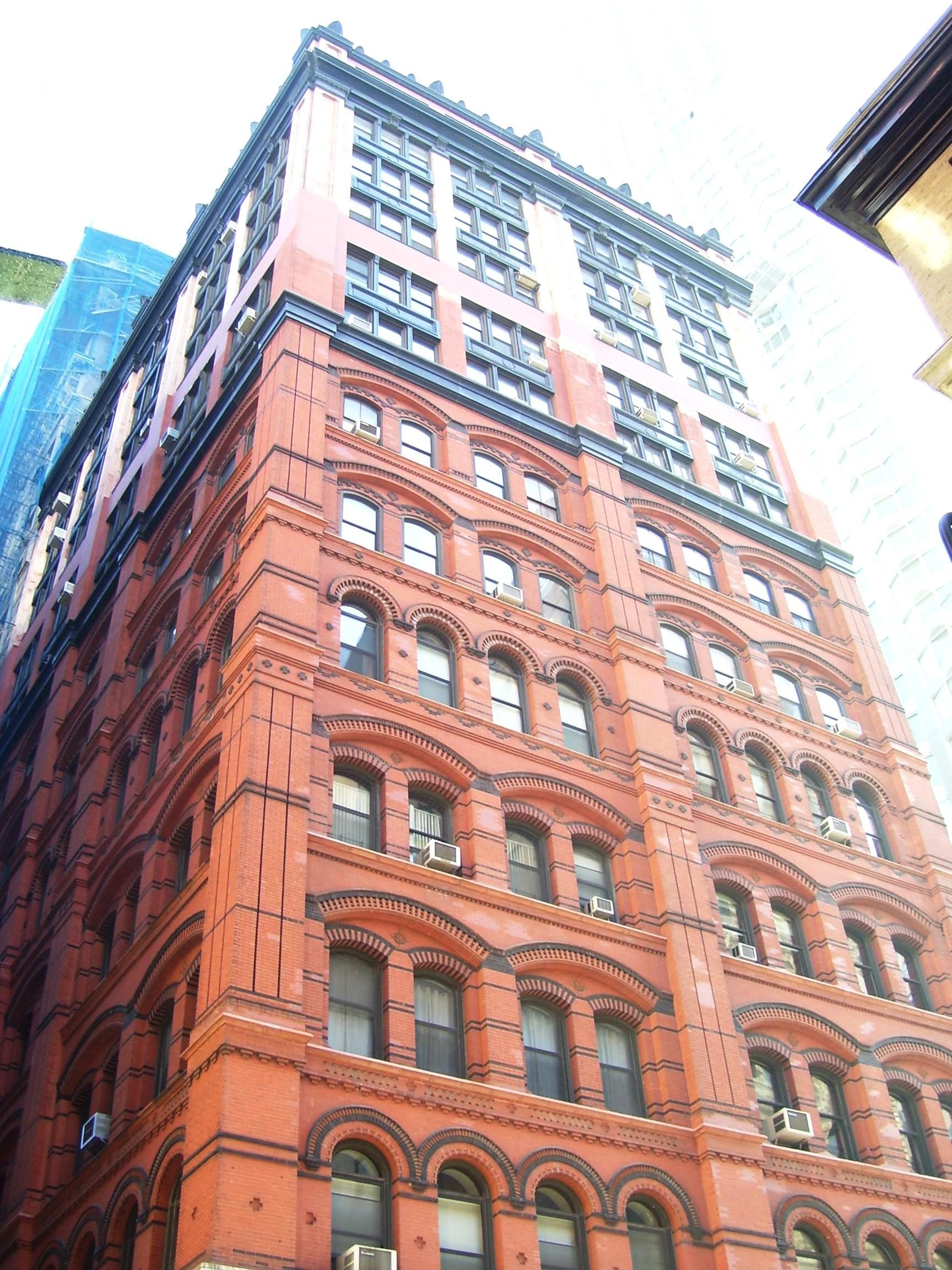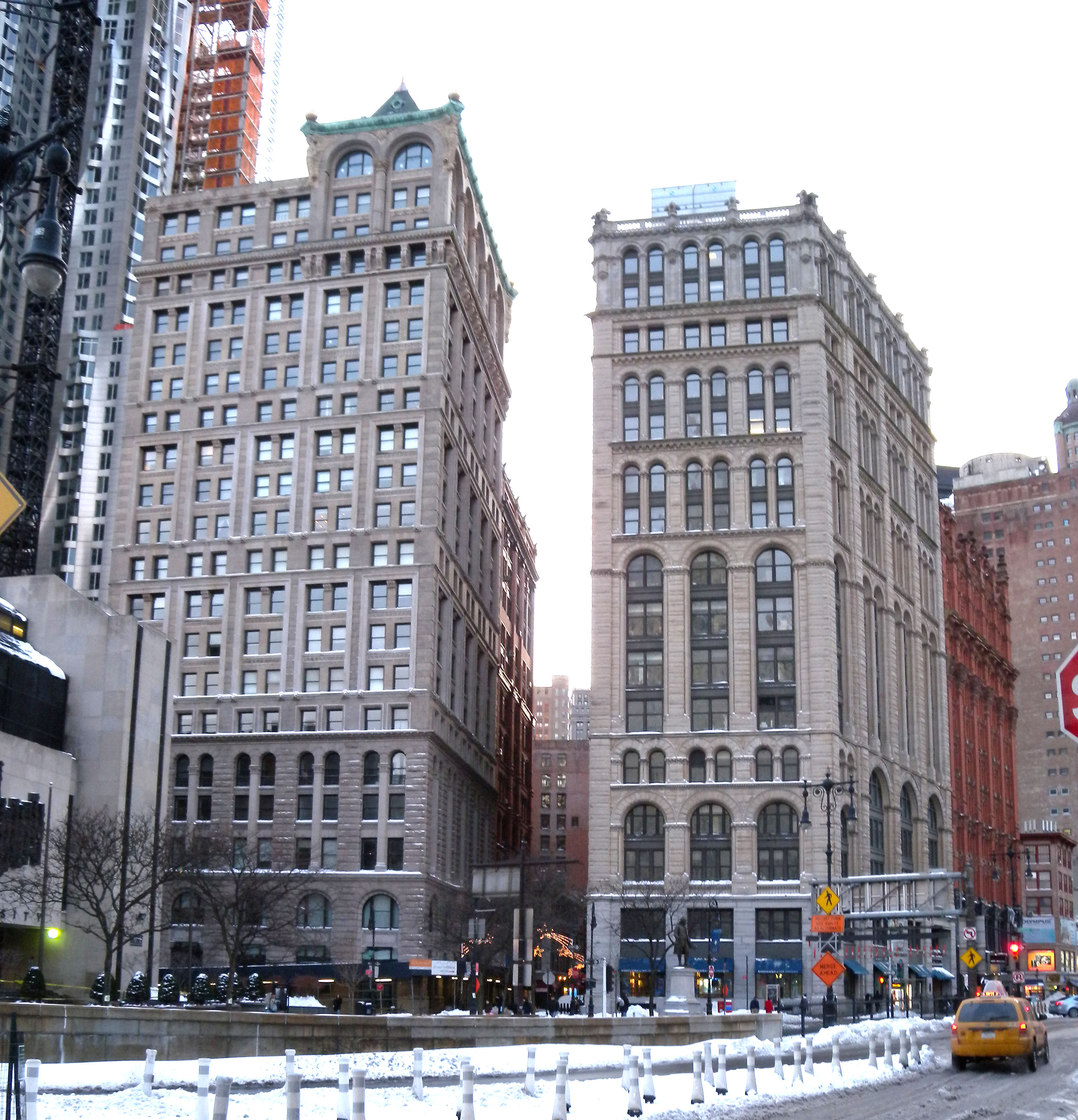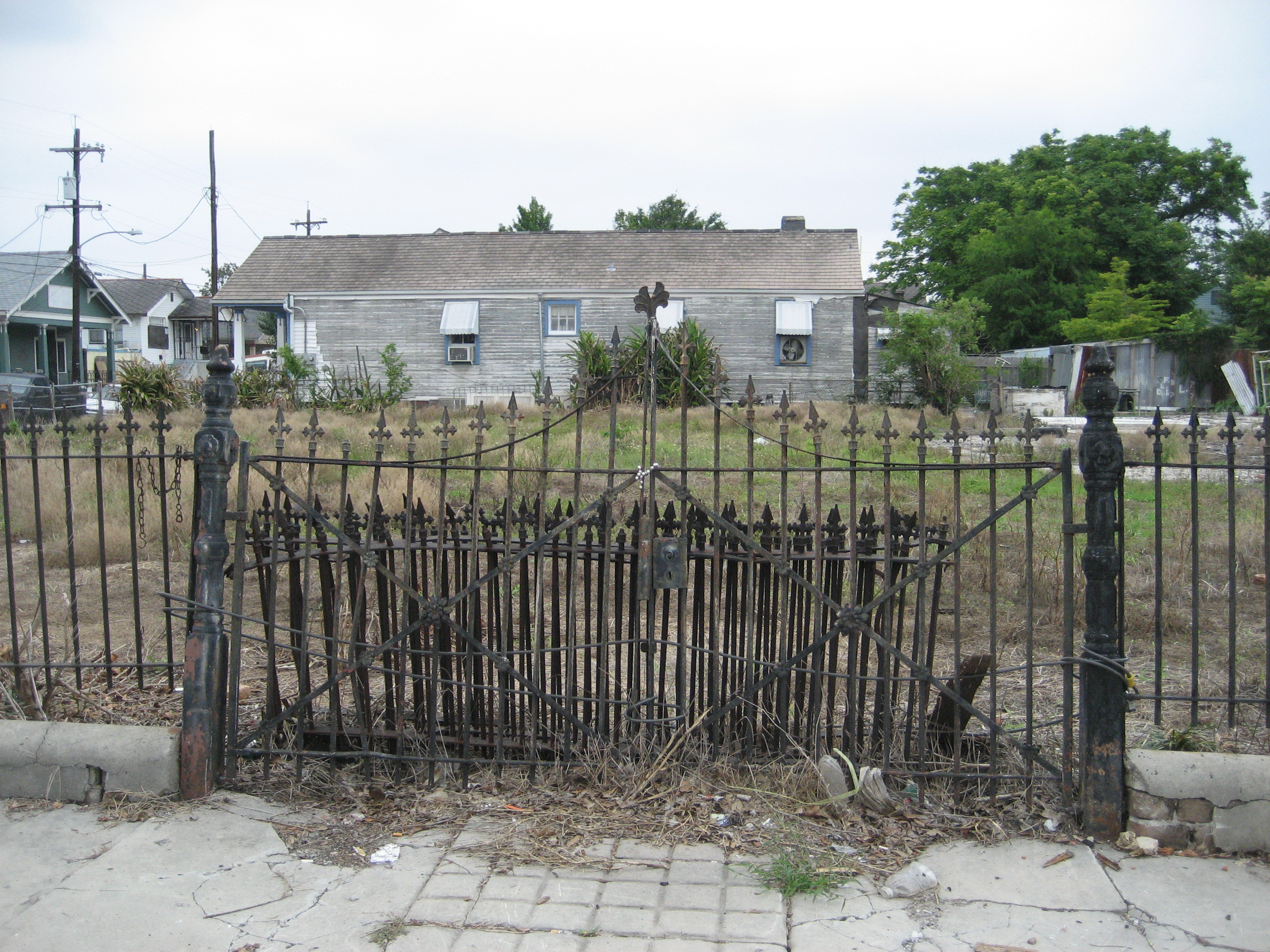|
Park Row Building
The Park Row Building, also known as 15 Park Row, is a luxury apartment building and early skyscraper on Park Row in the Financial District of the New York City borough of Manhattan. The , 31-story building was designed by R. H. Robertson, a pioneer in steel skyscraper design, and engineered by the firm of Nathaniel Roberts. The Park Row Building includes 26 full floors, a partial 27th floor, and a pair of four-story cupolas. The architectural detail on the facade includes large columns and pilasters, as well as numerous ornamental overhanging balconies. J. Massey Rhind sculpted several ornamental details on the building, including the balconies and several figures atop the building. The Park Row Building was developed by the Park Row Construction Company as an office building between 1897 and 1899. It used a steel frame and elevators to make it one of the world's tallest buildings at the time. It was constructed over a period of two years and nine months. Upon completion, ... [...More Info...] [...Related Items...] OR: [Wikipedia] [Google] [Baidu] |
Manhattan
Manhattan (), known regionally as the City, is the most densely populated and geographically smallest of the five boroughs of New York City. The borough is also coextensive with New York County, one of the original counties of the U.S. state of New York. Located near the southern tip of New York State, Manhattan is based in the Eastern Time Zone and constitutes both the geographical and demographic center of the Northeast megalopolis and the urban core of the New York metropolitan area, the largest metropolitan area in the world by urban landmass. Over 58 million people live within 250 miles of Manhattan, which serves as New York City’s economic and administrative center, cultural identifier, and the city’s historical birthplace. Manhattan has been described as the cultural, financial, media, and entertainment capital of the world, is considered a safe haven for global real estate investors, and hosts the United Nations headquarters. New York City is the headquarters of th ... [...More Info...] [...Related Items...] OR: [Wikipedia] [Google] [Baidu] |
City Hall Park
City Hall Park is a public park surrounding New York City Hall in the Civic Center of Manhattan. It was the town commons of the nascent city of New York. History 17th century David Provoost was an officer in the Dutch West India Company. His name was on an 1652 list of nine men who governed New Amsterdam. He owned around where City Hall Park is now situated. 18th century During the pre-Revolutionary era City Hall Park was the site of many rallies and movements. For instance, in 1765, New Yorkers protested the Stamp Act of 1765 at the site. On March 18, 1766, New Yorkers rejoiced when the Stamp Act was repealed. In 1766, the Sons of Liberty erected the first “ Liberty pole", a commemorative mast topped by a vane featuring the word “liberty", outside the Soldiers’ Barracks. British soldiers chopped it down, and it was replaced five times. A replica dating to 1921 now stands near its original location between City Hall and Broadway. In 1766, St. Paul's Chapel ... [...More Info...] [...Related Items...] OR: [Wikipedia] [Google] [Baidu] |
Potter Building
The Potter Building is a building in the Financial District of Manhattan in New York City. The building occupies a full block along Beekman Street with the addresses 38 Park Row to its west and 145 Nassau Street to its east. It was designed by Norris G. Starkweather in a combination of the Queen Anne and neo-Grec styles, as an iron-framed structure. The Potter Building employed the most advanced fireproofing methods that were available when the building was erected between 1883 and 1886. These features included rolled iron beams, cast iron columns, brick exterior walls, tile arches, and terracotta. The Potter Building was also one of the first iron-framed buildings, and among the first to have a "C"-shaped floor plan, with an exterior light courtyard facing Beekman Street. The original design remains largely intact. The building replaced a former headquarters of the '' New York World'', which was built in 1857 and burned down in February 1882. It was named for its develop ... [...More Info...] [...Related Items...] OR: [Wikipedia] [Google] [Baidu] |
Morse Building
The Morse Building, also known as the Nassau–Beekman Building and 140 Nassau Street, is a residential building in the Financial District of Manhattan in New York City, at the northeast corner of Nassau and Beekman Streets. The Morse Building, designed by Benjamin Silliman Jr. and James M. Farnsworth, contains elements of the Victorian Gothic, Neo-Grec, and Rundbogenstil style. The Morse Building uses polychrome brickwork and terracotta cladding to highlight its fenestration. Its interior structure consists of a steel frame placed upon a foundation that descends to an underlying layer of sand. The Morse Building was developed by G. Livingston and Sidney E. Morse, nephews of telegraph inventor Samuel F. B. Morse and sons of the site's previous owners. It was constructed from June 1878 to March 1880 and was one of the tallest buildings in New York City when completed, standing at with ten stories. As completed, the building had 175 offices and modern amenities such as steam hea ... [...More Info...] [...Related Items...] OR: [Wikipedia] [Google] [Baidu] |
150 Nassau Street
150 Nassau Street, also known as the Park Place Tower and the American Tract Society Building, is a 23-story, building in the Financial District of Lower Manhattan in New York City. It is located at the southeast corner of Spruce Street and Nassau Street, next to 8 Spruce Street, the former New York Times Building, and New York City Hall. 150 Nassau Street was built in 1894–1895 as the headquarters of the American Tract Society (ATS), a nonprofit, nonsectarian but evangelical organization that distributed religious tracts. Designed by the architect R. H. Robertson, it is one of the first skyscrapers built from a steel skeleton and was among New York City's tallest buildings when it was completed. 150 Nassau Street is located near Park Row, which contained several newspaper headquarters. The building failed to make a profit during ATS's occupancy, and the New York Life Insurance Company foreclosed on the building in 1914. After ATS moved out, the New York ''Sun ... [...More Info...] [...Related Items...] OR: [Wikipedia] [Google] [Baidu] |
41 Park Row
41 Park Row, also 147 Nassau Street and formerly the New York Times Building, is an office building in the Financial District of Manhattan in New York City, across from City Hall and the Civic Center. It occupies a plot abutting Nassau Street to the east, Spruce Street to the north, and Park Row to the west. The building, originally the headquarters of ''The New York Times'', is the oldest surviving structure of the former " Newspaper Row" and has been owned by Pace University since 1951. 41 Park Row contains a facade of Maine granite at its lowest two stories, above which are rusticated blocks of Indiana limestone. Vertical piers on the facade highlight the building's vertical axis. The facade also contains details such as reliefs, moldings, and colonettes. When completed, the building was 13 stories and contained a mansard roof; the roof was removed as part of a later expansion that brought the building to 16 stories. The ''Times'' constructed the previous five-story bu ... [...More Info...] [...Related Items...] OR: [Wikipedia] [Google] [Baidu] |
Bennett Building (New York City)
The Bennett Building is a cast-iron building in the Financial District of Lower Manhattan in New York City. The building is on the western side of Nassau Street, spanning the entire block from Fulton Street to Ann Street. While the Bennett Building contains a primary address of 93-99 Nassau Street, it also has entrances at 139 Fulton Street and 30 Ann Street. The building was designed by Arthur D. Gilman in the French Second Empire style, with expansions by James M. Farnsworth that closely followed Gilman's original design. The Bennett Building contains a fully realized cast-iron facade, the largest known such example in the world, and is one of two remaining Second Empire-style office buildings south of Canal Street with cast-iron faces. The building's three fully designed facades face Fulton, Nassau, and Ann Streets, while the fourth side faces an adjacent property and is made of plain brick. The building's namesake was James Gordon Bennett Jr., who commissioned the ... [...More Info...] [...Related Items...] OR: [Wikipedia] [Google] [Baidu] |
Woolworth Building
The Woolworth Building is an early skyscraper, early American skyscraper designed by architect Cass Gilbert located at 233 Broadway (Manhattan), Broadway in the Tribeca neighborhood of Manhattan in New York City. It was the tallest building in the world from 1913 to 1930, with a height of . More than a century after its construction, it remains one of the List of tallest buildings in the United States, 100 tallest buildings in the United States. The Woolworth Building is bounded by Broadway and City Hall Park to its east, Park Place to its north, and Barclay Street to its south. It consists of a 30-story base topped by a 30-story tower. Its facade is mostly decorated with architectural terracotta, though the lower portions are limestone, and it features thousands of windows. The ornate lobby contains various sculptures, mosaics, and architectural touches. The structure was designed with several amenities and attractions, including a now-closed observatory on the 57th floor and ... [...More Info...] [...Related Items...] OR: [Wikipedia] [Google] [Baidu] |
5 Beekman Street
5 Beekman Street, also known as the Beekman Hotel and Residences, is a building in the Financial District of Manhattan in New York City. It is composed of the interconnected 10-story, Temple Court Building and Annex (also known as Temple Court) and a 51-story, condominium tower called the Beekman Residences, which contains 68 residential units. The 287-unit Beekman Hotel is split between all three structures. The original section of the Temple Court Building was designed by the firm of Benjamin Silliman Jr. and James M. Farnsworth in the Queen Anne, neo-Grec, and Renaissance Revival styles. It contains a granite base of two stories, as well as a facade of red brick above, ornamented with tan stone and terracotta. The Temple Court Annex was designed by Farnsworth alone in the Romanesque Revival style, and contains a limestone facade. An interior atrium contains a skylight, and the facade contains two pyramidal towers at its corners. The Beekman Residences, designed by Ger ... [...More Info...] [...Related Items...] OR: [Wikipedia] [Google] [Baidu] |
25 Park Row
5 (five) is a number, numeral and digit. It is the natural number, and cardinal number, following 4 and preceding 6, and is a prime number. It has attained significance throughout history in part because typical humans have five digits on each hand. In mathematics 5 is the third smallest prime number, and the second super-prime. It is the first safe prime, the first good prime, the first balanced prime, and the first of three known Wilson primes. Five is the second Fermat prime and the third Mersenne prime exponent, as well as the third Catalan number, and the third Sophie Germain prime. Notably, 5 is equal to the sum of the ''only'' consecutive primes, 2 + 3, and is the only number that is part of more than one pair of twin primes, ( 3, 5) and (5, 7). It is also a sexy prime with the fifth prime number and first prime repunit, 11. Five is the third factorial prime, an alternating factorial, and an Eisenstein prime with no imaginary part and real part of the for ... [...More Info...] [...Related Items...] OR: [Wikipedia] [Google] [Baidu] |
New York City Department Of Information Technology And Telecommunications
The New York City Office of Technology and Innovation (OTI), formerly known as the Department of Information Technology and Telecommunications (DoITT), is the department of the government of New York City that "over awthe City's use of existing and emerging technologies in government operations, and its delivery of services to the public". Although the agency's primary purpose is to facilitate the technology needs of other New York City agencies, DoITT was best known by city residents for its 3-1-1 "citizens' hotline," established in 2003. Its regulations were compiled in title 67 of the '' New York City Rules''. In 2022, DoITT was renamed the Office of Technology and Innovation as part of a process that consolidated the former Mayor's Office of the Chief Technology Officer (NYC CTO), NYC Cyber Command (NYC3), the Mayor's Office of Data Analytics (MODA), the Mayor's Office of Information Privacy (MOIP), and staff from the office of the Algorithms Management and Policy Officer (AMP ... [...More Info...] [...Related Items...] OR: [Wikipedia] [Google] [Baidu] |
Land Lot
In real estate, a lot or plot is a tract or parcel of land owned or meant to be owned by some owner(s). A plot is essentially considered a parcel of real property in some countries or immovable property (meaning practically the same thing) in other countries. Possible owner(s) of a plot can be one or more person(s) or another legal entity, such as a company/corporation, organization, government, or trust. A common form of ownership of a plot is called fee simple in some countries. A small area of land that is empty except for a paved surface or similar improvement, typically all used for the same purpose or in the same state is also often called a plot. Examples are a paved car park or a cultivated garden plot. This article covers plots (more commonly called lots in some countries) as defined parcels of land meant to be owned as units by an owner(s). Like most other types of property, lots or plots owned by private parties are subject to a periodic property tax payable by t ... [...More Info...] [...Related Items...] OR: [Wikipedia] [Google] [Baidu] |








