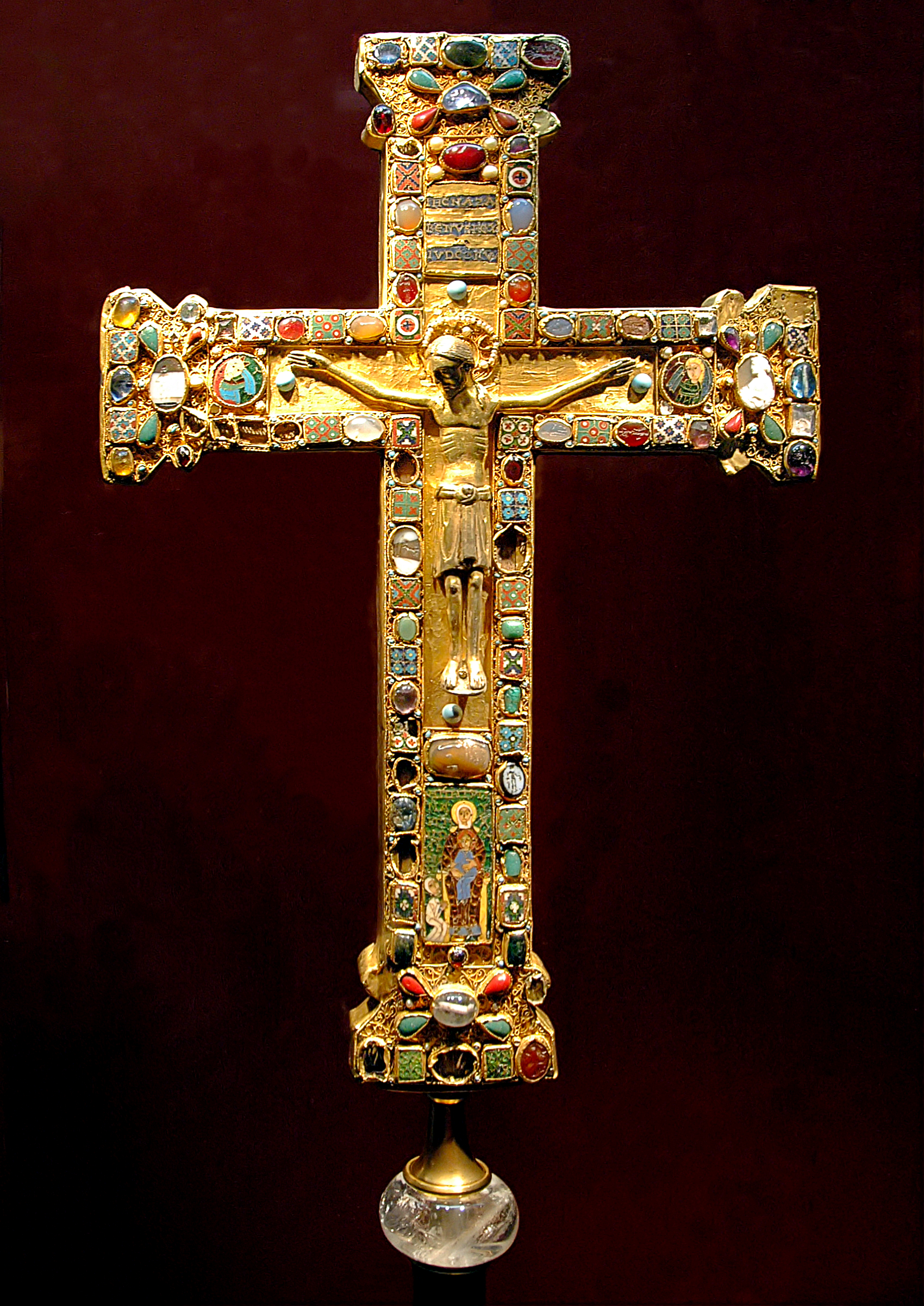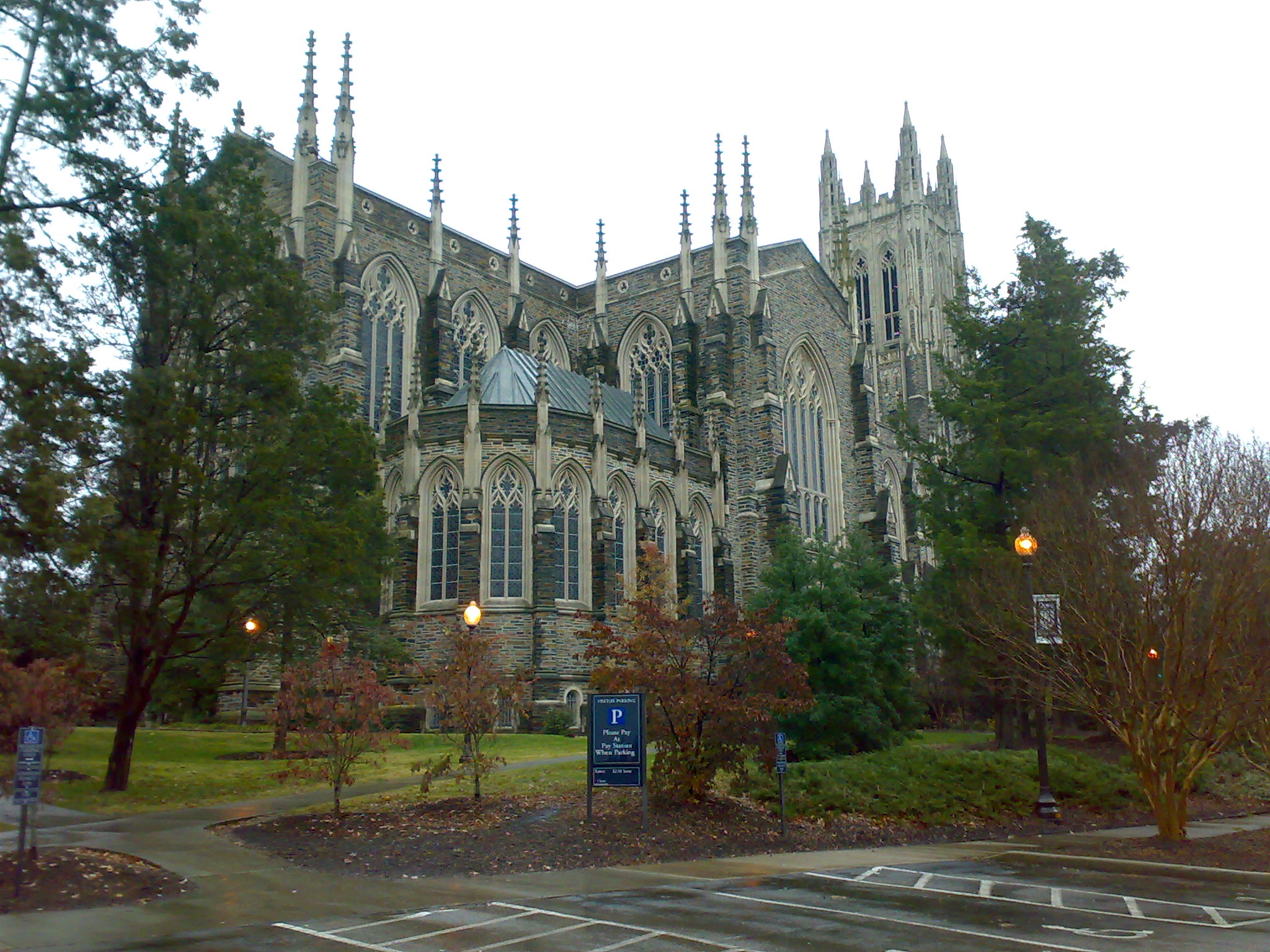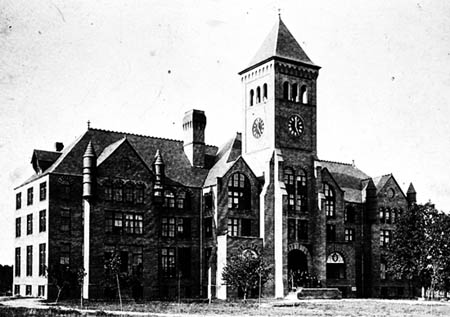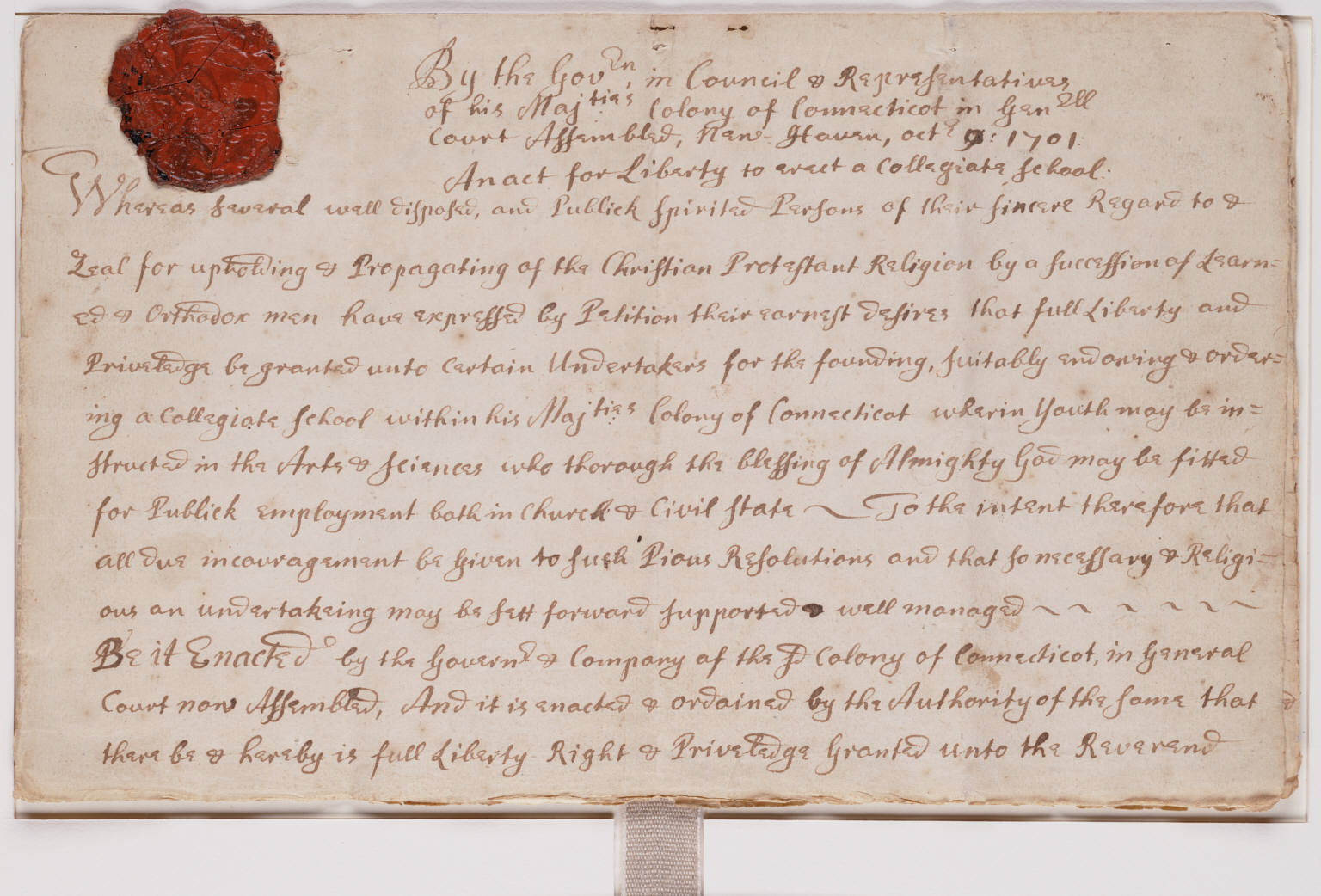|
Gasson Hall
Gasson Hall is a building on the campus of Boston College in Chestnut Hill, Massachusetts. Designed by Charles Donagh Maginnis in 1908, the hall has influenced the development of Collegiate Gothic architecture in North America. Gasson Hall is named after the 13th president of Boston College, Thomas I. Gasson, S.J., considered BC's "second founder." History In 1907, newly installed Boston College President Thomas I. Gasson, S.J., determined that BC's cramped, urban campus in Boston's South End was inadequate and unsuited for significant expansion. Inspired by John Winthrop's early vision of Boston as a " city upon a hill," he re-imagined Boston College as a world-renowned university and a beacon of Jesuit education. Less than a year after taking office, he purchased the Lawrence farm on Chestnut Hill, six miles west of the city. He organized an international competition for the design of the campus master plan and set about raising funds for the construction of the "new" un ... [...More Info...] [...Related Items...] OR: [Wikipedia] [Google] [Baidu] |
Gothic Revival
Gothic Revival (also referred to as Victorian Gothic, neo-Gothic, or Gothick) is an architectural movement that began in the late 1740s in England. The movement gained momentum and expanded in the first half of the 19th century, as increasingly serious and learned admirers of the neo-Gothic styles sought to revive medieval Gothic architecture, intending to complement or even supersede the neoclassical styles prevalent at the time. Gothic Revival draws upon features of medieval examples, including decorative patterns, finials, lancet windows, and hood moulds. By the middle of the 19th century, Gothic had become the preeminent architectural style in the Western world, only to fall out of fashion in the 1880s and early 1890s. The Gothic Revival movement's roots are intertwined with philosophical movements associated with Catholicism and a re-awakening of high church or Anglo-Catholic belief concerned by the growth of religious nonconformism. Ultimately, the "Anglo-Catholicism" ... [...More Info...] [...Related Items...] OR: [Wikipedia] [Google] [Baidu] |
Cathedral
A cathedral is a church that contains the '' cathedra'' () of a bishop, thus serving as the central church of a diocese, conference, or episcopate. Churches with the function of "cathedral" are usually specific to those Christian denominations with an episcopal hierarchy, such as the Catholic, Eastern Orthodox, Anglican, and some Lutheran churches.New Standard Encyclopedia, 1998 by Standard Educational Corporation, Chicago, Illinois; page B-262c Church buildings embodying the functions of a cathedral first appeared in Italy, Gaul, Spain, and North Africa in the 4th century, but cathedrals did not become universal within the Western Catholic Church until the 12th century, by which time they had developed architectural forms, institutional structures, and legal identities distinct from parish churches, monastic churches, and episcopal residences. The cathedral is more important in the hierarchy than the church because it is from the cathedral that the bishop governs the area un ... [...More Info...] [...Related Items...] OR: [Wikipedia] [Google] [Baidu] |
Cruciform
Cruciform is a term for physical manifestations resembling a common cross or Christian cross. The label can be extended to architectural shapes, biology, art, and design. Cruciform architectural plan Christian churches are commonly described as having a cruciform architecture. In Early Christian, Byzantine and other Eastern Orthodox forms of church architecture this is likely to mean a tetraconch plan, a Greek cross, with arms of equal length or, later, a cross-in-square plan. In the Western churches, a cruciform architecture usually, though not exclusively, means a church built with the layout developed in Gothic architecture. This layout comprises the following: *An east end, containing an altar and often with an elaborate, decorated window, through which light will shine in the early part of the day. *A west end, which sometimes contains a baptismal font, being a large decorated bowl, in which water can be firstly, blessed (dedicated to the use and purposes of God) a ... [...More Info...] [...Related Items...] OR: [Wikipedia] [Google] [Baidu] |
Beaux-Arts Architecture
Beaux-Arts architecture ( , ) was the academic architectural style taught at the École des Beaux-Arts in Paris, particularly from the 1830s to the end of the 19th century. It drew upon the principles of French neoclassicism, but also incorporated Renaissance and Baroque elements, and used modern materials, such as iron and glass. It was an important style in France until the end of the 19th century. History The Beaux-Arts style evolved from the French classicism of the Style Louis XIV, and then French neoclassicism beginning with Style Louis XV and Style Louis XVI. French architectural styles before the French Revolution were governed by Académie royale d'architecture (1671–1793), then, following the French Revolution, by the Architecture section of the Académie des Beaux-Arts. The Academy held the competition for the Grand Prix de Rome in architecture, which offered prize winners a chance to study the classical architecture of antiquity in Rome. The formal neoclass ... [...More Info...] [...Related Items...] OR: [Wikipedia] [Google] [Baidu] |
Medieval
In the history of Europe, the Middle Ages or medieval period lasted approximately from the late 5th to the late 15th centuries, similar to the post-classical period of global history. It began with the fall of the Western Roman Empire and transitioned into the Renaissance and the Age of Discovery. The Middle Ages is the middle period of the three traditional divisions of Western history: classical antiquity, the medieval period, and the modern period. The medieval period is itself subdivided into the Early, High, and Late Middle Ages. Population decline, counterurbanisation, the collapse of centralized authority, invasions, and mass migrations of tribes, which had begun in late antiquity, continued into the Early Middle Ages. The large-scale movements of the Migration Period, including various Germanic peoples, formed new kingdoms in what remained of the Western Roman Empire. In the 7th century, North Africa and the Middle East—most recently part of the Easte ... [...More Info...] [...Related Items...] OR: [Wikipedia] [Google] [Baidu] |
Gothic Architecture
Gothic architecture (or pointed architecture) is an architectural style that was prevalent in Europe from the late 12th to the 16th century, during the High and Late Middle Ages, surviving into the 17th and 18th centuries in some areas. It evolved from Romanesque architecture and was succeeded by Renaissance architecture. It originated in the Île-de-France and Picardy regions of northern France. The style at the time was sometimes known as ''opus Francigenum'' (lit. French work); the term ''Gothic'' was first applied contemptuously during the later Renaissance, by those ambitious to revive the architecture of classical antiquity. The defining design element of Gothic architecture is the pointed or ogival arch. The use of the pointed arch in turn led to the development of the pointed rib vault and flying buttresses, combined with elaborate tracery and stained glass windows. At the Abbey of Saint-Denis, near Paris, the choir was reconstructed between 1140 and 1144, ... [...More Info...] [...Related Items...] OR: [Wikipedia] [Google] [Baidu] |
Duke Chapel
Duke University Chapel is a chapel located at the center of the campus of Duke University in Durham, North Carolina, United States. It is an ecumenical Christian chapel and the center of religion at Duke, and has connections to the United Methodist Church. Constructed from 1930 to 1932, the Chapel seats about 1,800 people and stands 210 feet (64 m) tall, making it one of the tallest buildings in Durham County. It is built in the Collegiate Gothic style, characterized by its large stones, pointed arches, and ribbed vaults. It has a 50-bell carillon and three pipe organs, one with 5,033 pipes and another with 6,900 pipes. The Chapel stands at the center of the university, on the highest ridge of Duke University's West Campus. Although plans for a chapel were first made in April 1925, the cornerstone was not laid until October 22, 1930. When it was completed in 1935 at a cost of $2.3 million, the Chapel was the last of the original buildings to be built on West Campus. It was ... [...More Info...] [...Related Items...] OR: [Wikipedia] [Google] [Baidu] |
Duke University
Duke University is a private research university in Durham, North Carolina. Founded by Methodists and Quakers in the present-day city of Trinity in 1838, the school moved to Durham in 1892. In 1924, tobacco and electric power industrialist James Buchanan Duke established The Duke Endowment and the institution changed its name to honor his deceased father, Washington Duke. The campus spans over on three contiguous sub-campuses in Durham, and a marine lab in Beaufort. The West Campus—designed largely by architect Julian Abele, an African American architect who graduated first in his class at the University of Pennsylvania School of Design—incorporates Gothic architecture with the Duke Chapel at the campus' center and highest point of elevation, is adjacent to the Medical Center. East Campus, away, home to all first-years, contains Georgian-style architecture. The university administers two concurrent schools in Asia, Duke-NUS Medical School in Singapore (establi ... [...More Info...] [...Related Items...] OR: [Wikipedia] [Google] [Baidu] |
Harkness Tower
Harkness Tower is a masonry tower at Yale University in New Haven, Connecticut. Part of the Collegiate Gothic Memorial Quadrangle complex completed in 1922, it is named for Charles William Harkness, brother of Yale's largest benefactor, Edward Harkness. History The tower was constructed between 1917 and 1921 as part of the Memorial Quadrangle donated to Yale by Anna M. Harkness in honor of her recently deceased son, Charles William Harkness, an 1883 Yale graduate. When the residential college system was inaugurated in 1933, the tower became part of Branford College. It was designed by James Gamble Rogers, a Yale College classmate of Anna Harkness's other son, Edward S. Harkness. James S. Hedden was the contractor's supervisor for the project and took many photographs of the construction's progress. The tower underwent renovations from September 2009 to May 2010 to repair its masonry and ornament. Influence Harkness Tower was the first ''couronne'' ("crown") tower in En ... [...More Info...] [...Related Items...] OR: [Wikipedia] [Google] [Baidu] |
Yale
Yale University is a private research university in New Haven, Connecticut. Established in 1701 as the Collegiate School, it is the third-oldest institution of higher education in the United States and among the most prestigious in the world. It is a member of the Ivy League. Chartered by the Connecticut Colony, the Collegiate School was established in 1701 by clergy to educate Congregational ministers before moving to New Haven in 1716. Originally restricted to theology and sacred languages, the curriculum began to incorporate humanities and sciences by the time of the American Revolution. In the 19th century, the college expanded into graduate and professional instruction, awarding the first PhD in the United States in 1861 and organizing as a university in 1887. Yale's faculty and student populations grew after 1890 with rapid expansion of the physical campus and scientific research. Yale is organized into fourteen constituent schools: the original undergraduate coll ... [...More Info...] [...Related Items...] OR: [Wikipedia] [Google] [Baidu] |
Cleveland Tower
Cleveland Tower is a bell tower containing a carillon on the campus of Princeton University. Inspired by Boston College's Gasson Hall, the design by Ralph Adams Cram is one of the defining Collegiate Gothic architectural features of the university's Graduate College. The tower was built in 1913 as a memorial to former university trustee and U.S. President Grover Cleveland. A bust of the former president is the centerpiece of the grand chamber at the tower's ground level. Class of 1892 Bells The tower's carillon is a gift of the class of 1892, which presented the bells as their 35th reunion dedication to the university in 1927. The English foundry Gillett & Johnston cast the original 35 bells. A plaque near the tower's entrance reads: ''The Class of Eighteen Ninety Two presents the carillon in this tower to Princeton University with love and gratitude and the hope that its bells may ever inspire coming generations of Princeton men to maintain the traditions of their alma mater ... [...More Info...] [...Related Items...] OR: [Wikipedia] [Google] [Baidu] |




.jpg)




