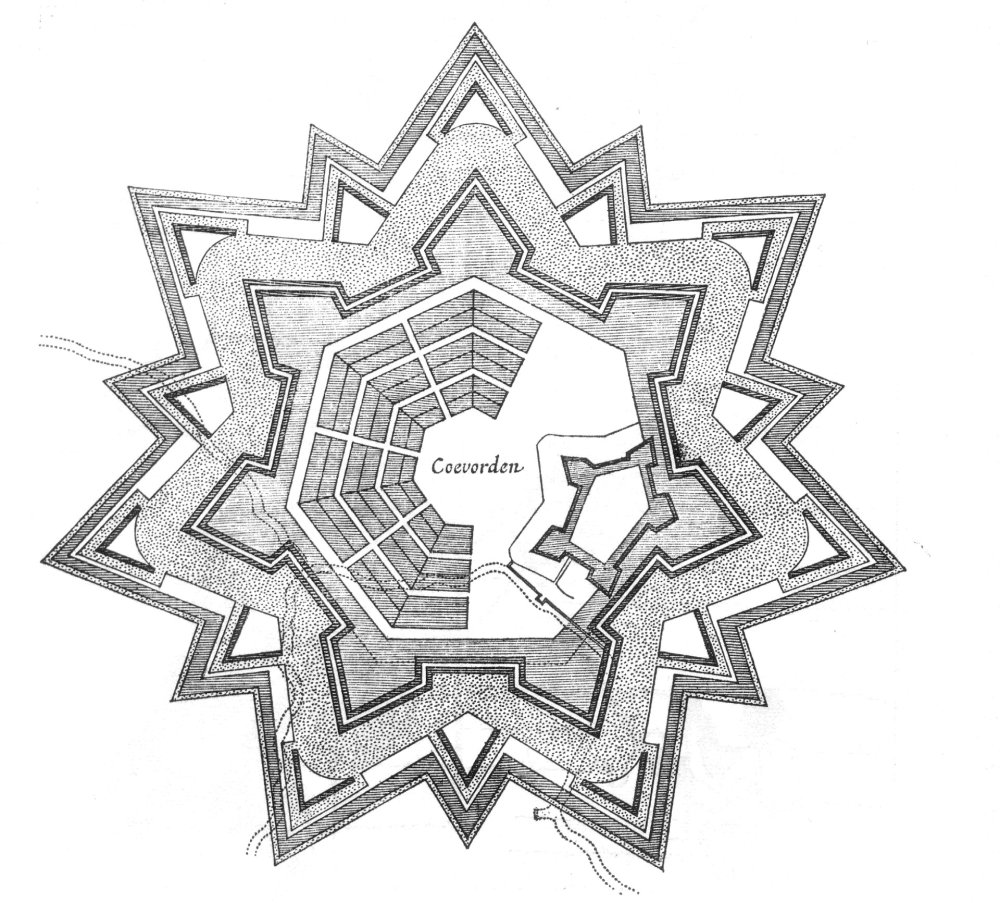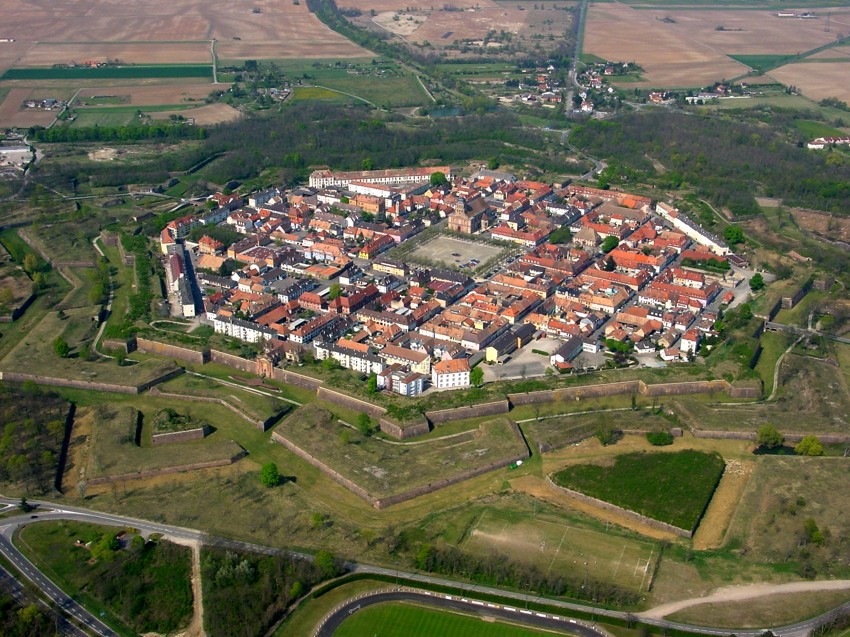|
Gorge (fortification)
A gorge in field fortification is the "unexposed side of a fieldwork", typically the rear of an independent fieldwork or detached outwork in front of the main fortress or defensive position. Outworks with open gorges Straith describes three commonly used classes of field work: "works open at the gorge, works enclosed all round and lines." He lists the following as works open at the gorge: * Redan * Lunette * Redan with flanks * Double Redan * Tenaille-head * Bastion-head Closed works are the redoubt, star fort and bastion A bastion is a structure projecting outward from the curtain wall of a fortification, most commonly angular in shape and positioned at the corners of the fort. The fully developed bastion consists of two faces and two flanks, with fire from the ...ed fort. Gorges of 'half-closed works' were usually closed either by a parapet or stockade. References Literature * * * {{Fortifications Fortification (architectural elements) ... [...More Info...] [...Related Items...] OR: [Wikipedia] [Google] [Baidu] |
Fortification
A fortification (also called a fort, fortress, fastness, or stronghold) is a military construction designed for the defense of territories in warfare, and is used to establish rule in a region during peacetime. The term is derived from Latin ("strong") and ("to make"). From very early history to modern times, defensive walls have often been necessary for cities to survive in an ever-changing world of invasion and conquest. Some settlements in the Indus Valley Civilization were the first small cities to be fortified. In ancient Greece, large cyclopean stone walls fitted without mortar had been built in Mycenaean Greece, such as the ancient site of Mycenae. A Greek ''Towns of ancient Greece#Military settlements, phrourion'' was a fortified collection of buildings used as a military garrison, and is the equivalent of the ancient Roman, Roman castellum or fortress. These constructions mainly served the purpose of a watch tower, to guard certain roads, passes, and borders. Th ... [...More Info...] [...Related Items...] OR: [Wikipedia] [Google] [Baidu] |
Outwork
An outwork is a minor fortification built or established outside the principal fortification limits, detached or semidetached. Outworks such as ravelins, lunettes (demilunes), flèches and caponier A caponier is a type of defensive structure in a fortification. Fire from this point could cover the ditch beyond the curtain wall (fortification), curtain wall to deter any attempt to storm the wall. The word originates from the French ', meaning ...s to shield bastions and fortification curtains from direct battery were developed in the 16th century. Later, the increasing scale of warfare and the greater resources available to the besieger accelerated this development, and systems of outworks grew increasingly elaborate and sprawling as a means of slowing the attacker's progress and making it more costly. When taken by an enemy force, their lack of rear-facing ramparts left them totally open to fire from the main works. [...More Info...] [...Related Items...] OR: [Wikipedia] [Google] [Baidu] |
Fortress
A fortification (also called a fort, fortress, fastness, or stronghold) is a military construction designed for the defense of territories in warfare, and is used to establish rule in a region during peacetime. The term is derived from Latin ("strong") and ("to make"). From very early history to modern times, defensive walls have often been necessary for cities to survive in an ever-changing world of invasion and conquest. Some settlements in the Indus Valley Civilization were the first small cities to be fortified. In ancient Greece, large cyclopean stone walls fitted without mortar had been built in Mycenaean Greece, such as the ancient site of Mycenae. A Greek '' phrourion'' was a fortified collection of buildings used as a military garrison, and is the equivalent of the Roman castellum or fortress. These constructions mainly served the purpose of a watch tower, to guard certain roads, passes, and borders. Though smaller than a real fortress, they acted as ... [...More Info...] [...Related Items...] OR: [Wikipedia] [Google] [Baidu] |
Redan
Redan (a French language, French word for "projection", "salient") is a feature of fortifications. It is a work in a V-shaped Salients, re-entrants and pockets, salient angle towards an expected attack. It can be made from earthworks or other material. The redan developed from the lunette (fortification), lunette, originally a half-moon-shaped outwork; with shorter flanks it became a redan. History Redans were a common feature in the coastal artillery, coastal batteries built in Malta between 1715 and the end of the 18th century. Surviving batteries with redans include Mistra Battery and Saint Anthony's Battery. The Russians used redans on their left at the Battle of Borodino against Napoleon. A small redan whose faces make an obtuse angle with a vertex toward the enemy is called a ''flèche (fortification), flèche'' (arrow in French language, French). The ''Bagration flèches'' were three redans backwards in Echelon formation, echelon. The Shevardino Redoubt (another re ... [...More Info...] [...Related Items...] OR: [Wikipedia] [Google] [Baidu] |
Lunette
A lunette (French ''lunette'', 'little moon') is a crescent- or half-moon–shaped or semi-circular architectural space or feature, variously filled with sculpture, painted, glazed, filled with recessed masonry, or void. A lunette may also be segmental, and the arch may be an arc taken from an oval. A lunette window is commonly called a ''half-moon window'', or fanlight when bars separating its panes fan out radially. If a door is set within a round-headed arch, the space within the arch above the door, masonry or glass is a lunette. If the door is a major access, and the lunette above is massive and deeply set, it may be called a Tympanum (architecture), tympanum. A lunette is also formed when a horizontal cornice (architecture), cornice transects a round-headed arch at the level of the Impost (architecture), imposts, where the arch springs. If the top of the lunette itself is bordered by a hood mould it can also be considered a pediment. The term is also employed to descri ... [...More Info...] [...Related Items...] OR: [Wikipedia] [Google] [Baidu] |
Tenaille
A tenaille (archaic tenalia) is an advanced defensive-work, in front of the main defences of a fortress, which takes its name from resemblance to the lip of a pair of pincers. It is "from French, literally: tongs, from Late Latin tenācula, pl of tenaculum". ''American Heritage Dictionary of the English Language'', Fourth Edition. Houghton Mifflin Company. In a letter to John Bradshaw, President of the in London, writing from Dublin o ... [...More Info...] [...Related Items...] OR: [Wikipedia] [Google] [Baidu] |
Bastion
A bastion is a structure projecting outward from the curtain wall of a fortification, most commonly angular in shape and positioned at the corners of the fort. The fully developed bastion consists of two faces and two flanks, with fire from the flanks being able to protect the curtain wall and the adjacent bastions. Compared with the medieval fortified towers they replaced, bastion fortifications offered a greater degree of passive resistance and more scope for ranged defence in the age of gunpowder artillery. As military architecture, the bastion is one element in the style of fortification dominant from the mid 16th to mid 19th centuries. Evolution By the middle of the 15th century, artillery pieces had become powerful enough to make the traditional medieval round tower and curtain wall obsolete. This was exemplified by the campaigns of Charles VII of France who reduced the towns and castles held by the English during the latter stages of the Hundred Years War, and by th ... [...More Info...] [...Related Items...] OR: [Wikipedia] [Google] [Baidu] |
Redoubt
A redoubt (historically redout) is a Fortification, fort or fort system usually consisting of an enclosed defensive emplacement outside a larger fort, usually relying on Earthworks (engineering), earthworks, although some are constructed of stone or brick. It is meant to protect soldiers outside the main defensive line and can be a permanent structure or a hastily constructed temporary fortification. The word means "a place of retreat". Redoubts were a component of the military strategies of most European empires during the colonial era, especially in the outer works of Vauban-style fortresses made popular during the 17th century, although the concept of redoubts has existed since medieval times. A redoubt differs from a redan in that the redan is open in the rear, whereas the redoubt was considered an enclosed work. Historically important redoubts English Civil War During the English Civil War, redoubts were frequently built to protect older fortifications from the more effe ... [...More Info...] [...Related Items...] OR: [Wikipedia] [Google] [Baidu] |
Star Fort
A bastion fort or ''trace italienne'' (a phrase derived from non-standard French, meaning 'Italian outline') is a fortification in a style developed during the early modern period in response to the ascendancy of gunpowder weapons such as cannon, which rendered earlier medieval approaches to fortification obsolete. It appeared in the mid-fifteenth century in Italy. Some types, especially when combined with ravelins and other outworks, resembled the related star fort of the same era. The design of the fort is normally a polygon with bastions at the corners of the walls. These outcroppings eliminated protected blind spots, called "dead zones", and allowed fire along the curtain wall (fortification), curtain wall from positions protected from direct fire. Many bastion forts also feature Cavalier (fortification), cavaliers, which are raised secondary structures based entirely inside the primary structure. Origins Their predecessors, Medieval fortification, medieval fortress ... [...More Info...] [...Related Items...] OR: [Wikipedia] [Google] [Baidu] |
Bastion
A bastion is a structure projecting outward from the curtain wall of a fortification, most commonly angular in shape and positioned at the corners of the fort. The fully developed bastion consists of two faces and two flanks, with fire from the flanks being able to protect the curtain wall and the adjacent bastions. Compared with the medieval fortified towers they replaced, bastion fortifications offered a greater degree of passive resistance and more scope for ranged defence in the age of gunpowder artillery. As military architecture, the bastion is one element in the style of fortification dominant from the mid 16th to mid 19th centuries. Evolution By the middle of the 15th century, artillery pieces had become powerful enough to make the traditional medieval round tower and curtain wall obsolete. This was exemplified by the campaigns of Charles VII of France who reduced the towns and castles held by the English during the latter stages of the Hundred Years War, and by th ... [...More Info...] [...Related Items...] OR: [Wikipedia] [Google] [Baidu] |







