|
Edgewater Towers
Edgewater Towers is a high rise apartment block located in the suburb of St Kilda in Melbourne, Australia. The building, completed in 1961, was Melbourne's first, high rise residential apartment block and the tallest in Victoria until Domain Park Flats was completed in 1962. The building was designed by émigré architect Mordechai Benshemesh who designed many multi-storey buildings in St Kilda and Elwood. Edgewater Towers is considered to be Benshemesh's most iconic design.Edquist, Harriet (2010). Australian Architecture. P79. Edgewater Towers stands at 44 m tall (architectural), 39 m tall (to the roof), and 13 storeys tall. History Edgewater Towers was the brainchild of property developer Bruce Small, of Malvern Star Bicycles fame, and later Mayor for Gold Coast, Queensland. "He retired as chairman and managing director of Bruce Small Industries in 1958, selling out his interests in the big Melbourne-based retail chain, then chalked up a real-estate triumph with a se ... [...More Info...] [...Related Items...] OR: [Wikipedia] [Google] [Baidu] |
Mail Chute
A mail chute is a device by which mail is collected for pick-up by a post office from within high-rise buildings, such as offices and hotels. Deposit boxes on upper floors are connected via a chute to a central depository at ground level, from which the mail is picked up. The mail chute was patented by James Goold Cutler, an architect from Rochester, New York, in 1883. A company founded by Cutler would become the principal manufacturer of such systems for new hotels, apartment buildings, and offices, defending the original patent and modifications. Use of the mail chute declined with the advent of modern mailrooms designed to more efficiently handle increased volumes of mail and issues that could be caused by clogs or letters falling through. In 1997, the National Fire Protection Association updated its voluntary codes to ban new chute installations, as the vertical shafts could spread smoke in the event of fire. However, thousands of existing mail chutes continue in use, inclu ... [...More Info...] [...Related Items...] OR: [Wikipedia] [Google] [Baidu] |
Melbourne And Metropolitan Board Of Works
The Melbourne and Metropolitan Board of Works (MMBW) was a public utility board in Melbourne, Australia, set up in 1891 to provide water supply, sewerage and sewage treatment functions for the city. In 1992, the MMBW was merged with a number of smaller urban water authorities to form Melbourne Water. MMBW was abolished in 1992. Establishment From Melbourne's settlement in the 1830s into the boom years of the 1880s, the disposal of sewage was very basic. In the early days the majority of waste from homes and industries flowed into street channels and on to local rivers and creeks which became open sewers. By the 1880s, many homes in the inner city had privies backing into a rear lane, the Pail closet system where "Night soil" was collected in pans by a "nightman" reaching through a small door in the back of the outdoor toilet. It was carted away to the outer fringes of Melbourne, where it was often used as fertiliser by market gardeners. Because the waste stayed in the pan for ... [...More Info...] [...Related Items...] OR: [Wikipedia] [Google] [Baidu] |
Kiosk
Historically, a kiosk () was a small garden pavilion open on some or all sides common in Persia, the Indian subcontinent, and in the Ottoman Empire from the 13th century onward. Today, several examples of this type of kiosk still exist in and around the Topkapı Palace in Istanbul, and they can be seen in Balkan countries. The word is used in English-speaking countries for small booths offering goods and services. In Australia they usually offer food service. Freestanding computer terminals dispensing information are called interactive kiosks. Etymology Etymological data points to the Middle Persian word ''kōšk'' 'palace, portico' as the origin, via Turkish ''köşk'' 'pavilion' and French ''kiosque'' or Italian ''chiosco''. History and origins A kiosk is an open summer-house or pavilion usually having its roof supported by pillars with screened or totally open walls. As a building type, it was first introduced by the Seljuks as a small building attached to the ... [...More Info...] [...Related Items...] OR: [Wikipedia] [Google] [Baidu] |
Milk Bar
In Australia, a milk bar is a suburban local general store. Similar, but not identical, establishments include tuck shops, delicatessens or "delis", and corner shops or corner stores. Milk bars are traditionally a place where people buy newspapers, and fast-food items such as fish and chips, hamburgers, milkshakes, and snacks. They are essentially a smaller-scale suburban form of the convenience store but are more likely to be "mum and dad" small businesses rather than larger franchised operations. The National Milk Bar franchise was a café chain in the United Kingdom, founded in the 1930s. History The first business using the name "milk bar" was started in India in 1930 by an Englishman, James Meadow Charles when he opened Lake View Milk Bar at Bangalore. The concept soon spread to the United Kingdom, where it was encouraged by the Temperance Society as a morally acceptable alternative to the pub, and over 1,000 milk bars had opened nationally by the end of 1936. Mil ... [...More Info...] [...Related Items...] OR: [Wikipedia] [Google] [Baidu] |
Asbestos
Asbestos () is a naturally occurring fibrous silicate mineral. There are six types, all of which are composed of long and thin fibrous crystals, each fibre being composed of many microscopic "fibrils" that can be released into the atmosphere by abrasion and other processes. Inhalation of asbestos fibres can lead to various dangerous lung conditions, including mesothelioma, asbestosis, and lung cancer, so it is now notorious as a serious health and safety hazard. Archaeological studies have found evidence of asbestos being used as far back as the Stone Age to strengthen ceramic pots, but large-scale mining began at the end of the 19th century when manufacturers and builders began using asbestos for its desirable physical properties. Asbestos is an excellent electrical insulator and is highly fire-resistant, so for much of the 20th century it was very commonly used across the world as a building material, until its adverse effects on human health were more widely acknowl ... [...More Info...] [...Related Items...] OR: [Wikipedia] [Google] [Baidu] |
Vermiculite
Vermiculite is a hydrous phyllosilicate mineral which undergoes significant expansion when heated. Exfoliation occurs when the mineral is heated sufficiently, and commercial furnaces can routinely produce this effect. Vermiculite forms by the weathering or hydrothermal alteration of biotite or phlogopite. http://www.mindat.org/min-4170.html Mindat.org Large commercial vermiculite mines currently exist in the United States, Russia, South Africa, China, and Brazil. Occurrence Vermiculite was first described in 1824 for an occurrence in Millbury, Massachusetts. Its name is from Latin , "to breed worms", for the manner in which it exfoliates when heated. It typically occurs as an alteration product at the contact between felsic and mafic or ultramafic rocks such as pyroxenites and dunites. It also occurs in carbonatites and metamorphosed magnesium-rich limestone. Associated mineral phases include: corundum, apatite, serpentine, and talc. It occurs interlayered with chlo ... [...More Info...] [...Related Items...] OR: [Wikipedia] [Google] [Baidu] |
Parquetry
Parquet (; French for "a small compartment") is a geometric mosaic of wood pieces used for decorative effect in flooring. Parquet patterns are often entirely geometrical and angular—squares, triangles, lozenges—but may contain curves. The most popular parquet flooring pattern is herringbone. Etymology The word derives from the Old French ''parchet'' (the diminutive of ''parc''), literally meaning "''a small enclosed space''". History Large diagonal squares known as ''parquet de Versailles'' were introduced in 1684 as ''parquet de menuiserie'' ("woodwork parquet") to replace the marble flooring that required constant washing, which tended to rot the joists beneath the floors. Such ''parquets en losange'' were noted by the Swedish architect Daniel Cronström at Versailles and at the Grand Trianon in 1693. Materials Timber contrasting in color and grain, such as oak, walnut, cherry, lime, pine, maple etc. are sometimes employed, and in the more expensive kinds ... [...More Info...] [...Related Items...] OR: [Wikipedia] [Google] [Baidu] |
Light-emitting Diode
A light-emitting diode (LED) is a semiconductor device that emits light when current flows through it. Electrons in the semiconductor recombine with electron holes, releasing energy in the form of photons. The color of the light (corresponding to the energy of the photons) is determined by the energy required for electrons to cross the band gap of the semiconductor. White light is obtained by using multiple semiconductors or a layer of light-emitting phosphor on the semiconductor device. Appearing as practical electronic components in 1962, the earliest LEDs emitted low-intensity infrared (IR) light. Infrared LEDs are used in remote-control circuits, such as those used with a wide variety of consumer electronics. The first visible-light LEDs were of low intensity and limited to red. Early LEDs were often used as indicator lamps, replacing small incandescent bulbs, and in seven-segment displays. Later developments produced LEDs available in visible, ultraviolet ... [...More Info...] [...Related Items...] OR: [Wikipedia] [Google] [Baidu] |
Penthouse Apartment
A penthouse is an apartment or unit on the highest floor of an apartment building, condominium, hotel or tower. Penthouses are typically differentiated from other apartments by luxury features. The term 'penthouse' originally referred, and sometimes still does refer, to a separate smaller 'house' that was constructed on the roof of an apartment building. Architecturally it refers specifically to a structure on the roof of a building that is set back from its outer walls. These structures do not have to occupy the entire roof deck. Recently, luxury high rise apartment buildings have begun to designate multiple units on the entire top residential floor or multiple higher residential floors including the top floor as penthouse apartments, and outfit them to include ultra-luxury fixtures, finishes, and designs which are different from all other residential floors of the building. These penthouse apartments are not typically set back from the building’s outer walls, but are instea ... [...More Info...] [...Related Items...] OR: [Wikipedia] [Google] [Baidu] |
Aurecon
Aurecon is an engineering, management, design, planning, project management, consulting and advisory company based in Australia, with operations in the Middle East, New Zealand and South East Asia. History Formed through the merger of three engineering consultancies, Africon, Connell Wagner and Ninham Shand, Aurecon has over 7500 staff members. The company operates in 28 countries across Africa, Asia-Pacific and the Middle East. Africon was formed in 1935. The original business, Van Wyk en Louw Consulting, grew as one of the 'top 5' engineering consulting firms under apartheid, winning lucrative government contracts including management of 'townships' before changing its name to Africon during South Africa's transformation to democracy. At the time of the merger, Africon was ranked amongst the world’s top 200 international design firms and was South Africa’s largest engineering company. The organisation operated in both the public and private sectors within the fields of ... [...More Info...] [...Related Items...] OR: [Wikipedia] [Google] [Baidu] |
Façade
A façade () (also written facade) is generally the front part or exterior of a building. It is a loan word from the French (), which means 'frontage' or ' face'. In architecture, the façade of a building is often the most important aspect from a design standpoint, as it sets the tone for the rest of the building. From the engineering perspective, the façade is also of great importance due to its impact on energy efficiency. For historical façades, many local zoning regulations or other laws greatly restrict or even forbid their alteration. Etymology The word is a loanword from the French , which in turn comes from the Italian , from meaning 'face', ultimately from post-classical Latin . The earliest usage recorded by the '' Oxford English Dictionary'' is 1656. Façades added to earlier buildings It was quite common in the Georgian period for existing houses in English towns to be given a fashionable new façade. For example, in the city of Bath, The Bunch of Grapes ... [...More Info...] [...Related Items...] OR: [Wikipedia] [Google] [Baidu] |


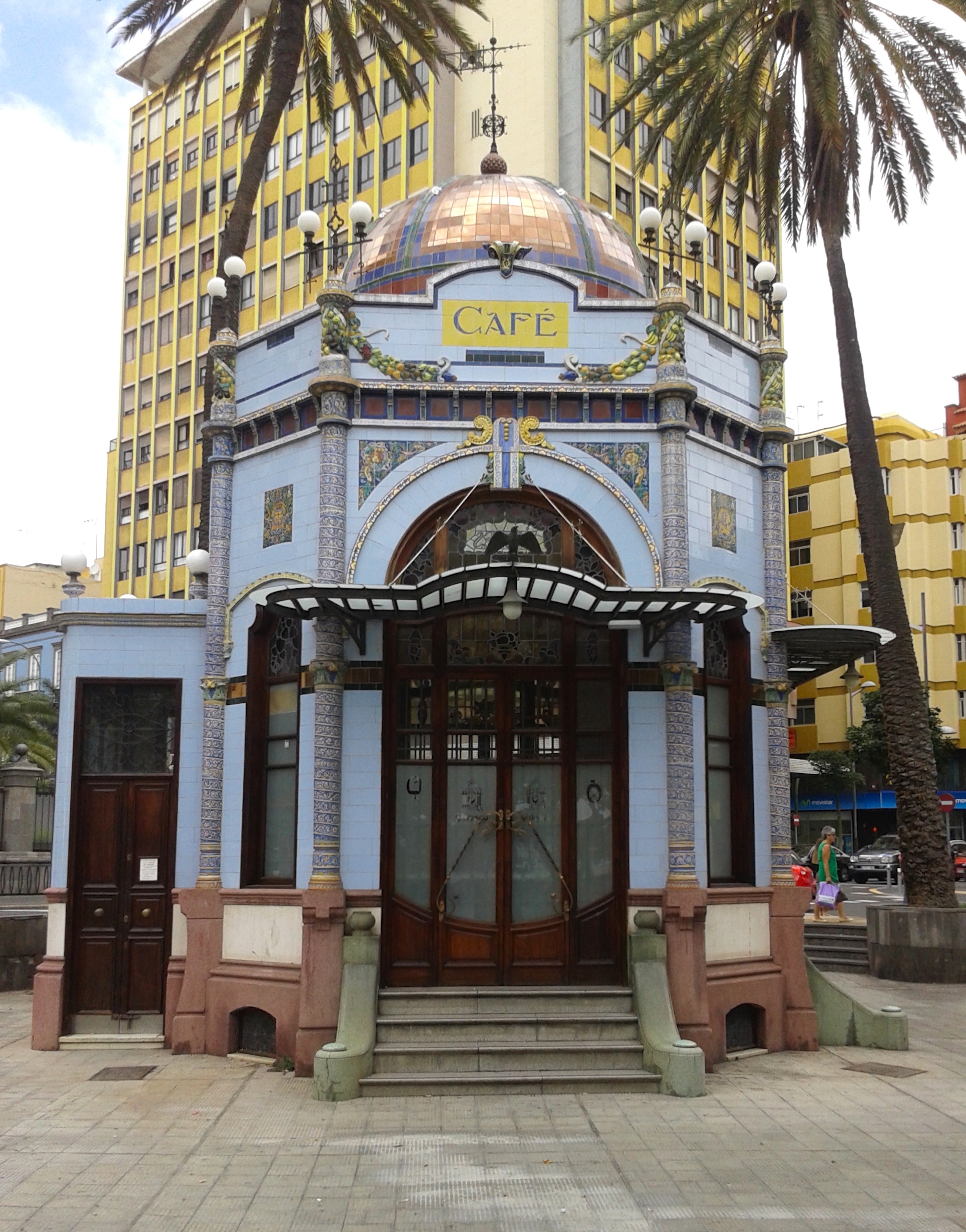

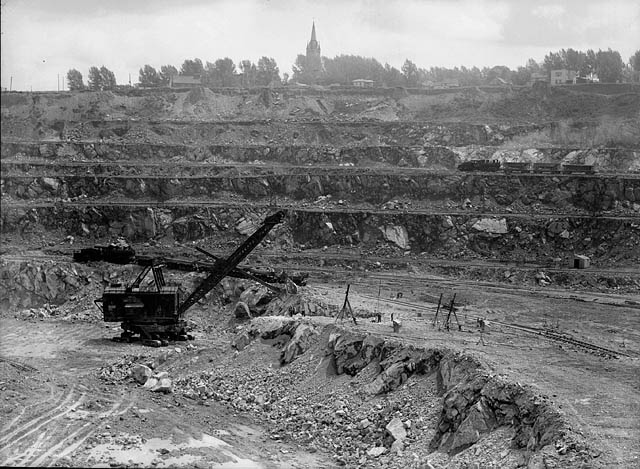
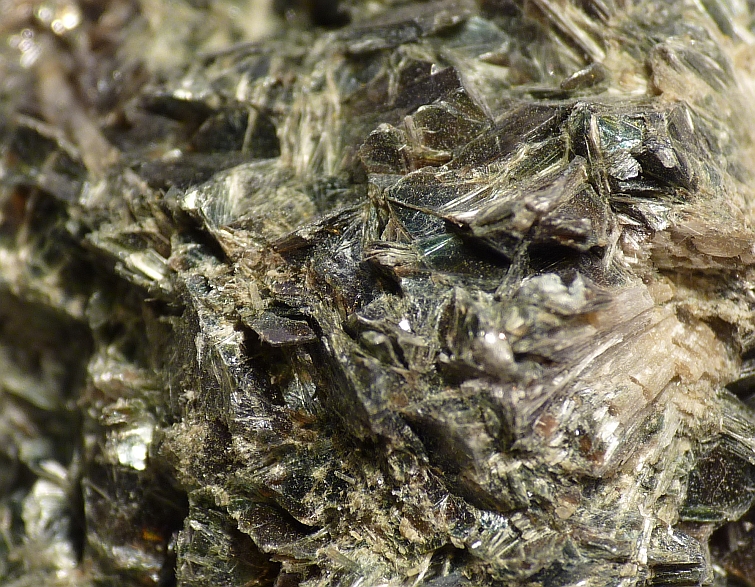
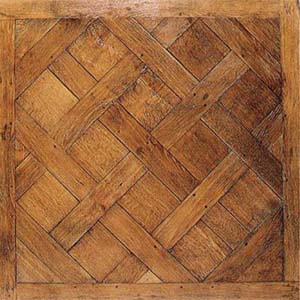
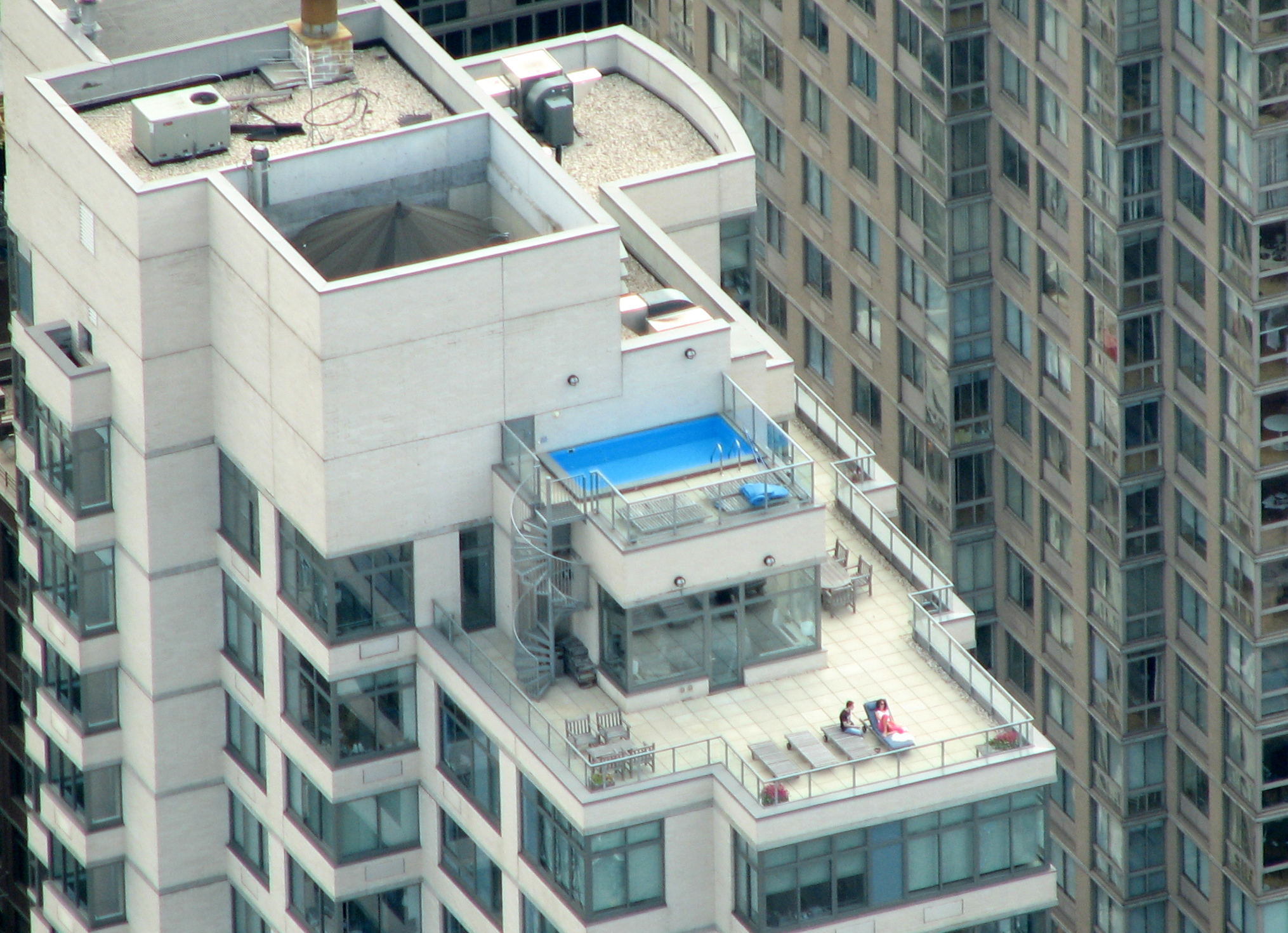
.jpg)